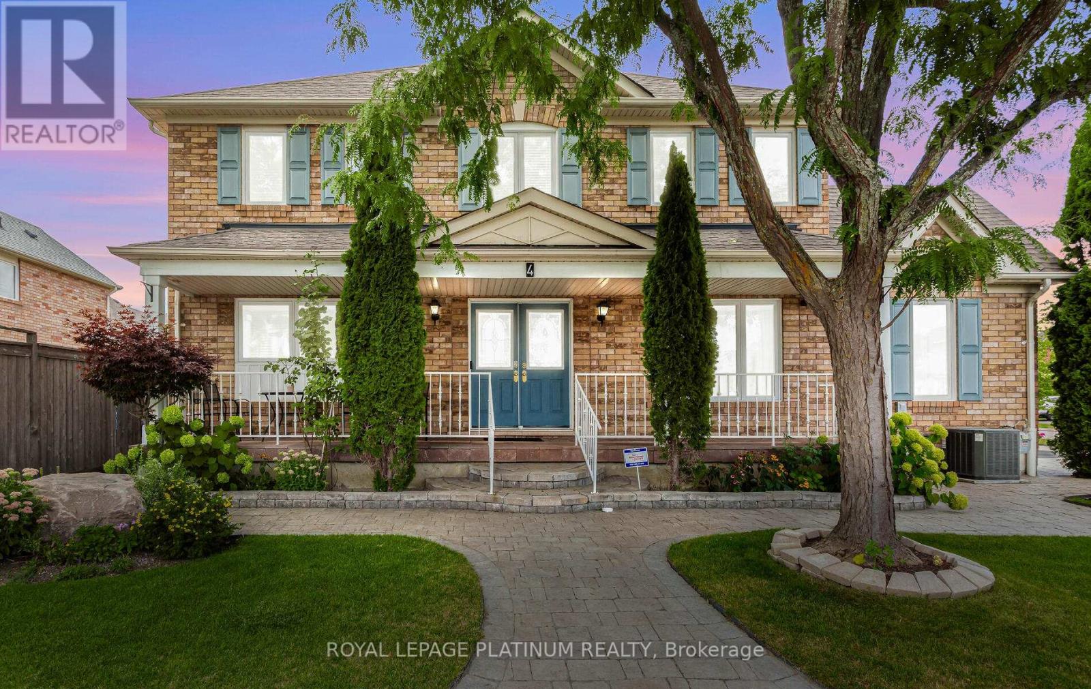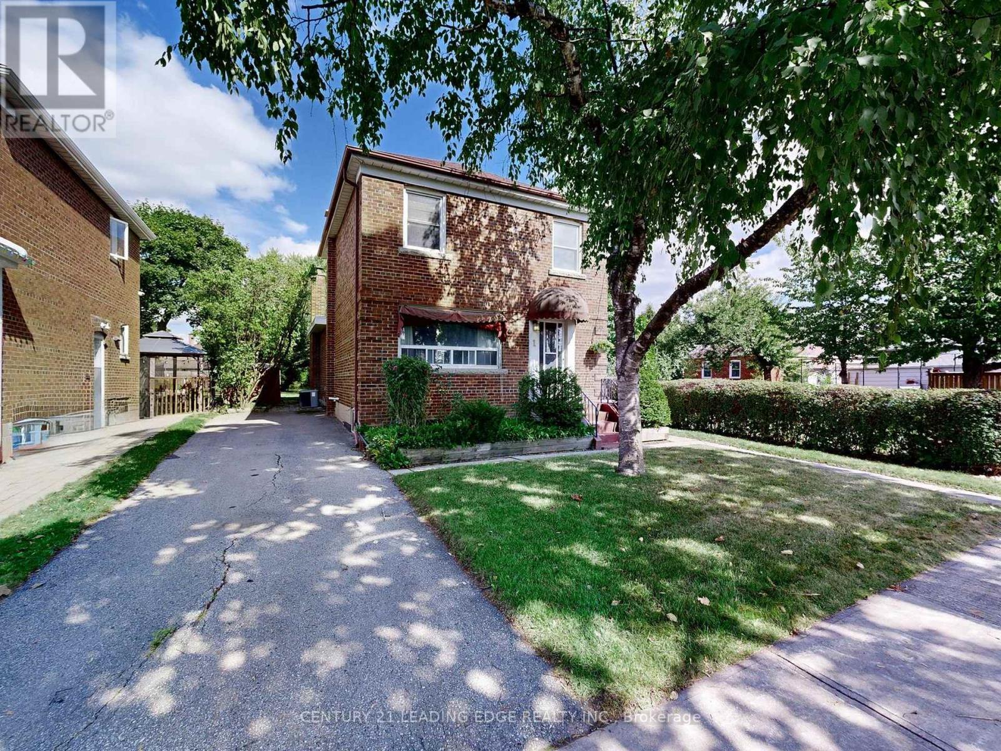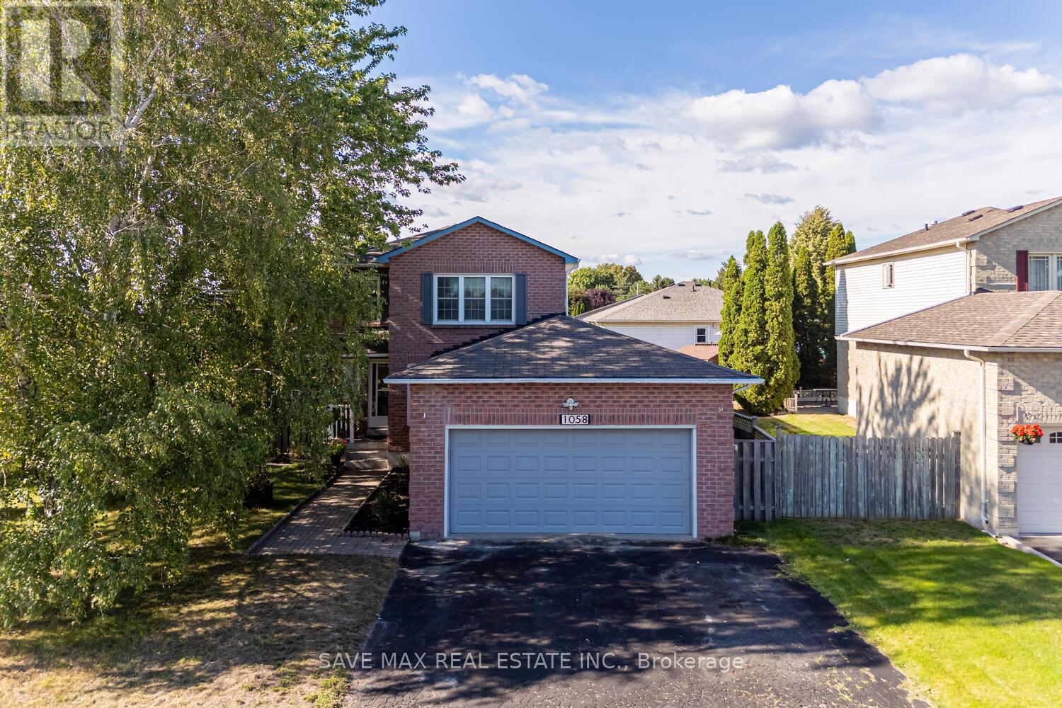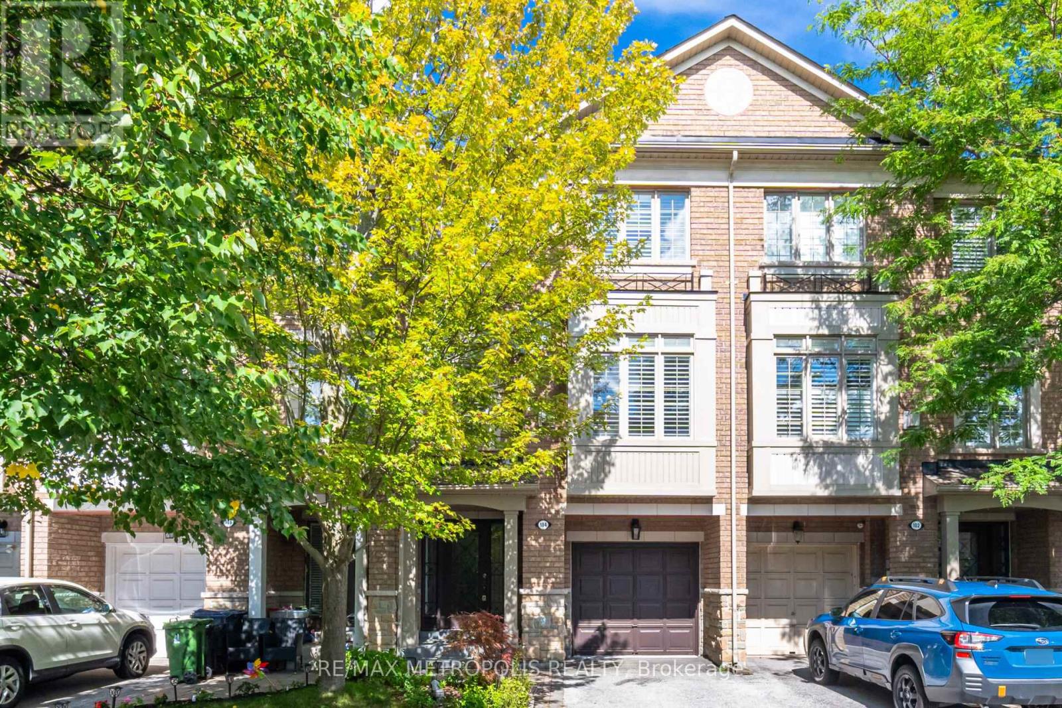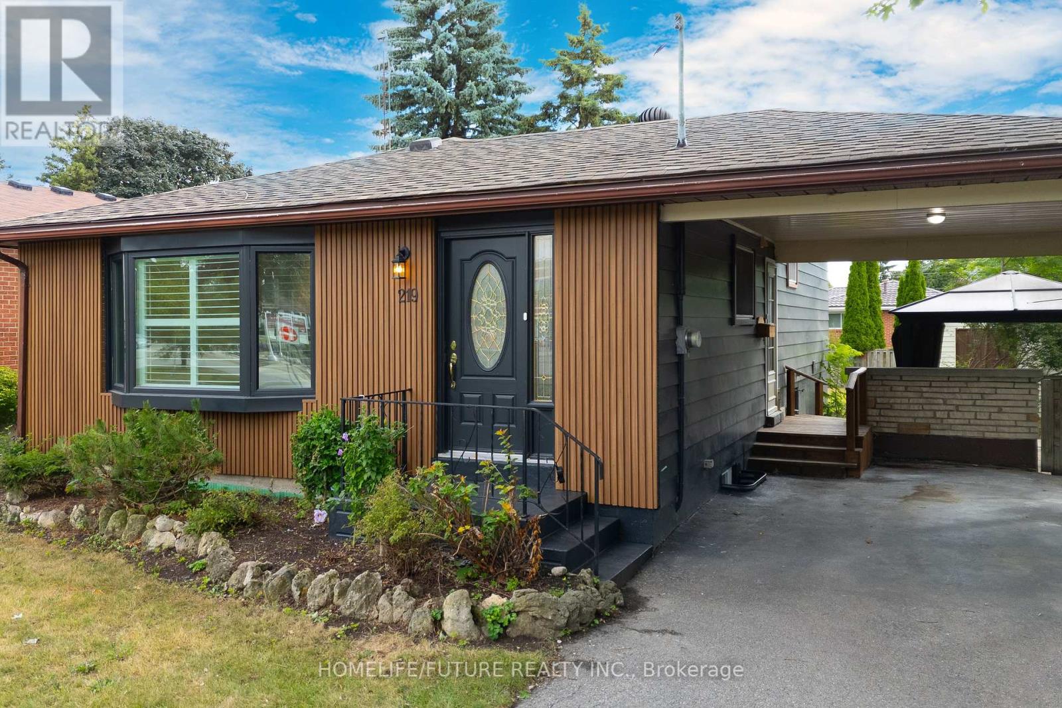865 Marinet Crescent
Pickering, Ontario
Welcome Home To 865 Marinet Crescent In Pickering, Offered For Sale For The First Time In Over 30 Years. This Beautifully Maintained Home Shows True Pride Of Ownership Throughout. The Spacious, Sun-Filled Living Room Is Enhanced By A Large Northwest-Facing Window, Creating A Warm And Inviting Atmosphere. A Formal Dining Room, Separate Family Room, And Modern Kitchen With Quartz Counters And A Walkout To The Fully Fenced Backyard Provide The Perfect Main Floor Layout For Both Everyday Living And Entertaining. The Upper Level Boasts Three Generous-Sized Bedrooms Along With A Beautiful 4-Piece Bathroom. The Lower Level Features A Massive Recreation Room, Perfect For Family Gatherings And Entertaining Guests. The Basement Remains Unfinished And Offers Endless Possibilities Along With Ample Storage Space. This Home Is Further Enhanced By A Beautiful Anderson Storm Door With Retractable Screen, Allowing A Refreshing Breeze To Flow Through During The Warm Months And Taking Advantage Of Its Ideal Northwesterly Exposure. Recent Updates Include A 100 Amp Breaker Panel, Furnace (2022), Roof (2020), Driveway (2021), Stove (2015), Dishwasher (2018), And Dryer (2021). Conveniently Located Close To Schools, Highway 401, Shopping, And All Amenities, Making This The Perfect Location For Families And Commuters Alike. (id:50886)
RE/MAX Hallmark First Group Realty Ltd.
246 Symington Avenue
Oshawa, Ontario
Nothing builder grade about this property! Extensively renovated in 2025 by an Interior Designer, this stunning 3-bedroom, 3-bath home is move-in ready, carpet-free, and filled with top-of-the-line finishes. Set on one of the largest pie-shaped lots on the street, the backyard is an entertainers dream, perfect for hosting summer barbecues, outdoor dining, or simply enjoying a private retreat with space for the whole family. Inside, no expense has been spared. Brand-new, high-quality hardwood floors, custom stairs with designer railings, and a completely reimagined layout showcase true craftsmanship. The chefs kitchen is the centerpiece, with its oversized quartz waterfall island, quartz backsplash, premium custom cabinetry and millwork, and all-new stainless steel appliances. Every detail from the statement light fixtures to the carefully chosen hardware reflects thoughtful design and lasting quality. The primary suite is a luxurious escape, featuring a spa-inspired ensuite with double vanities, quartz counters, and a jetted soaker tub. All bathrooms have been upgraded with modern vanities, lighting, and finishes. Even the powder room impresses with bold tilework and designer touches. Additional highlights include fresh designer paint, new garage doors, foyer herringbone tiling, updated closet doors, front yard interlocking, and an expanded backyard patio with new sod. With a 2-car garage plus driveway for 4, and the potential for a separate side entrance basement apartment, this home delivers both luxury and long-term value. Perfectly located in the highly sought-after Windfields community, you'll enjoy unbeatable convenience just minutes from the newly toll-free stretch of Hwy 407, Costco, top schools, gyms, plazas, and every major amenity. Designer-renovated, move-in ready, and sitting on one of the best lots in the neighbourhood this is the home you've been waiting for! (id:50886)
Exp Realty
27 Normandy Boulevard
Toronto, Ontario
Welcome to 27 Normandy Blvd! A gorgeous, light-filled, three bedroom, two washroom home! From the quintessential Beachy front porch to the fully finished basement, there is so much to love. This spacious home is in a location which is hard to beat - a family neighbourhood in a quiet pocket yet close to everything. Enjoy the large, open concept, bright living room/dining room and beautifully updated kitchen overlooking a generous deck - perfect for entertaining! The king-sized primary bedroom is a quiet retreat to enjoy and the original fireplace adds lovely character. Two more bedrooms, a family washroom and a linen closet round out the second floor which has recently had new engineered hardwood flooring installed. All this plus an amazing garage that is perfect for parking in or a great workshop for hobbyists or someone who loves cars. This home has held a very special place in our sellers hearts.So many fun things to do in this wonderful Upper Beach neighbourhood! Fairmount Park and Community Centre (indoor swimming pool) are a stroll away. The park features ball diamonds, a sports field, outdoor tennis/pickleball courts, a wading pool and playground and outdoor skating in the winter. A little further afield, the Ted Reeve Arena/East Toronto Athletic Field features a rink, baseball diamond and wading pool plus lots of amenities at the new YMCA pool, basketball/badminton/pickleball courts, fitness programs and more. It's easy to get to the shops and restaurants of vibrant Kingston Road Village, the Beach and the Danforth. Leave the car at home and take the subway from Woodbine Station or easily access Woodbine Ave or Kingston Rd to reach highways. Located in the desirable Bowmore Jr and Sr PS (French programs and extended day programs) and Monarch Park Collegiate school districts. Also located at Bowmore PS is the Bowmore Child Enrichment Centre daycare centre.** Please research the availability of the mentioned programs. We do not guarantee placement.** (id:50886)
Real Estate Homeward
18 Mckayfield Road
Toronto, Ontario
Modern, sleek, and sophisticated, this 4-bedroom, 4-bathroom home checks every box on your wish list. Perfectly positioned on a quiet, private one-block street, the location is unbeatable just steps to Diefenbaker School, public library, tennis courts, lawn bowling, rec centre, and an ice rink. East York Deli and BOCA Brunch are right around the corner, making daily life both convenient and vibrant. Step inside through a palatial front door into a welcoming foyer with a spacious front hall closet with organisers as well as a 2 pc bath. The open-concept main floor is designed for entertaining, featuring a gourmet kitchen with top end appliances 5 burner Gas cooktop, a large quartz waterfall island, a wall of windows, and direct access to the private, fully fenced backyard. With its canopy of trees, the yard feels like a natural retreat, while also offering pool potential for your future oasis. The centerpiece of the home is the striking floating staircase, illuminated by a massive skylight, leading to four perfectly proportioned bedrooms. The primary suite overlooks the backyard and offers two closets with organizers. A 4 pc spa-inspired ensuite complete with storage, shower and an expansive counter with double sinks. The remaining bedrooms are bright, each with large windows and closets also with organizers, and are complemented by a stylish family sized bathroom. The lower level is designed for family fun and entertaining, with an additional bedroom and bathroom, a wall of built-in storage, and a wet bar with wine fridge. Whether its movie nights, game days, or casual gatherings, this space will quickly become a favorite hangout for both family and friends. This home blends elegance and practicality in every detail an East York gem offering privacy, community, and room to grow. Aside from all this we also offer the potential for garden suite above the garage. Office, Nanny suite, gym, limitless opportunities. (id:50886)
Keller Williams Advantage Realty
54 Robbins Avenue
Toronto, Ontario
Nestled halfway between Leslieville and The Beach, this 3-bedroom, 2-bathroom semi blends classic charm with modern updates. The welcoming front porch sets the tone, and inside you're greeted by a bright living and dining room with large south facing windows that flood the main level in natural light. Dark hardwood floors add warmth and contrast while the decorative plaster ceiling adds timeless character. A family sized eat-in kitchen with stainless steel appliances, new flooring and sliding glass doors, open to a newly built deck that's perfect for entertaining. Upstairs, you'll find 3 spacious bedrooms with classic hardwood floors and crown moulding throughout, plus, an elegant 4-piece bathroom. The front and back bedrooms both have lush treetop views. The lower level features a multifunctional rec room with newly upgraded vinyl flooring and a brand-new 3-piece bathroom. Enjoy the convenience of dedicated 1-car parking via the mutual driveway, along with the added bonus of a detached garage for all your storage needs. Set within a highly sought-after, family-friendly pocket, Robbins Ave. falls within the exclusive Bowmore school catchment. With parks and playgrounds nearby and just a short stroll to local shops, restaurants, festivals, and markets, 54 Robbins Ave. truly has it all! *Open House this weekend 2:00-4:00* (id:50886)
RE/MAX Condos Plus Corporation
4 Skipperhill Crescent
Toronto, Ontario
Stunning Detached 4-Bedroom house + a Professionally finished basement with a kitchen & Full washroom. This beautiful home comes with a Charming Wrap-Around Porch, Nestled on a Premium Corner Lot.It has been beautiful kept and maintained by its 2nd owners in an immaculate condition! It offers a practical layout that effortlessly blends comfort and elegance. The main level welcomes you with a spacious foyer, a convenient walk-out to the garage, and a stylish powder room. It has separate living and family room with an eat-in kitchen and an amazing view to the beautifully landscaped backyard. Throughout the house, brand new Brock windows installed in 2022 with transferable warranty, sprinkler system, water purifier & newer roof installed in 2022. The family room is both cozy and open, pot lights throughout the house. All stainless steel Kitchen aid appliances. The professionally finished basement with a full washroom, kitchen closets and a large living area waiting for its new owners to add their creativity. All the bedrooms generously sized, each offering plush broadloom, ample closet space, and large windows that brighten the rooms. This home is ideally located, just minutes from Parks, amazing schools, Rouge Hill GO Station, Scarborough Town Center & Tam O'Shanter Golf Course offering both convenience and an exceptional lifestyle. (id:50886)
Royal LePage Platinum Realty
100 Charest Place
Whitby, Ontario
Spacious Two Storey 3 Bedroom Home With Finished Basement. Featuring 9 feet ceiling and Hardwood Floors Through out. California Shutters, Family Size Kitchen & Breakfast Area With Walk Out To Patio &Yard , Main Fl W/O To Garage, Spacious Bed Rooms, Master br 4Pc Ensuite & Walk in Closet, 2nd Fl W/O Balcony/ Sun Deck.Lovely Fenced Yard With Interlocking Brick And Covered Front Porch. Newly Painted and upgraded Counter top. Close to Park, School and Hwy 407, Ready to Move in. (id:50886)
Anjia Realty
1 Faulkland Road
Toronto, Ontario
Located in the heart of Clairlea-Birchmount community. This charming 2 storey solid brick home features a bright layout with a spacious main floor family room addition that opens to deep serene backyard rich in nature, upgraded furnace, electrical panel and roof, with hardwood floors throughout and a separate side entrance to basement. This sun filled home boasts pride of ownership and is ready for your personal touches a great opportunity for families and investors alike! Fantastic family neighbourhood is situated on a quiet street, within the sought-after Clairlea and SATEC @ WA Porter school districts, this home is close to Clairlea Park, Places of Worship, Eglinton Square, Schools, Crosstown Eglinton LRT, Ttc, Go & More! (id:50886)
Century 21 Leading Edge Realty Inc.
29 Puma Drive
Toronto, Ontario
Great Location At Kennedy/Finch. Welcome To This Newly $$$ Spent Renovated Semi Detached Family Home Nestled In A Highly Sought-After Quiet Area. Bright And Spacious 3+1 Bedrooms, 4 Bath. 2 Kitchens. Many Upgrades: Updated Kitchen W/Quartz Countertop, Backsplash, S/S Appliances. New Laminate Flooring On Main Level. New Engineered Hardwood Flr On 2nd Level. Smooth Ceiling Throughout. Primary Bedroom Has New 3PC Bath & Closet, Large Windows. Finished Basement W/One Bedrm, New Kitchen, 3PC Bath, And New Vinyl Floor. Minutes To 24 Hrs TTC, Schools, Shopping , Hwy 401, Just Move In & Enjoy This Beautiful Home. (id:50886)
Homelife New World Realty Inc.
1058 Renaissance Drive
Oshawa, Ontario
A rare offering in Lakeviews beloved waterfront community 1058 Renaissance Drive is more than just a home; it's a lifestyle destination. With thoughtful layout, versatile living space, serene natural surroundings, and outstanding access to urban conveniences, this property is a perfect choice for families, commuters, or those seeking a peaceful lakeside retreat. It is 3+1 Bedrooms and 3 Washrooms Detached house on 50' Corner Lot with 2 Car garage. Enriched with Natural Light. Separate Family and Dining Area. Kitchen comes with stainless Steel Appliances, Backsplash with good size Breakfast Area.Master bedroom with Walk-in closet and 3 pc ensuite. Other two good size Bedrooms. Finished Basement has Bedroom / Rec Room with Gas Fireplace and Murphy Bed, additional Den and Storage Room. Huge Deck with Hot Tub to entertain your Friends and Family. Backyard Shed for additional storage. Close to Highway 401 and the upcoming 412 extension. VIA Rail and GO Transit stations are just minutes away. For shopping, dining, and entertainment, the Oshawa Centre Mall, Durham Region largest shopping destinations within easy reach. Direct Access to Gold Point Butterfly Reserve along with trails for Walking / Biking. (id:50886)
Save Max Real Estate Inc.
104 Stagecoach Circle
Toronto, Ontario
Welcome to this stunning Freehold Model Home Townhouse located in the heart of Toronto, nestled in a quiet neighbourhood with no through traffic and backing onto a ravine. This home boasts a spacious kitchen with a breakfast area and walk-out to a balcony, open-concept living and dining rooms, 4 generously sized bedrooms, and 3 full bathrooms. Completely carpet-free, it offers both style and easy maintenance. Enjoy a second-level balcony, a backyard with a BBQ connection, and convenient direct access to the garage from inside the home. Perfectly situated, this property is just minutes from Highways 401 & 407, shopping, schools, parks, and public transit making it the ideal place to call home. (id:50886)
RE/MAX Metropolis Realty
219 Guelph Street
Oshawa, Ontario
Located In A Safe, Family-Friendly Neighborhood, This Home Offers Exceptional Convenience With Schools, Parks, Knights Of Columbus Fields, Shopping, And Public Transit All Nearby.The Property Is Just Minutes From Major Transportation Routes, The 401 Highway, And The GO Station, Making Commuting A Breeze.Inside, Enjoy Spacious Bedrooms And Bathrooms, Brand-New Engineered Hardwood Floors On The Main Level, And Durable Vinyl Floors On The Lower Level.Everyday Amenities Are Within Easy Reach, Including Costco (2.5 Km), FreshCo (1.5 Km), Dollarama (1 Km), And Multiple Shopping Centers.Donevan Recreation Complex And Bus Routes Are Within Walking Distance, Making This A Perfect Home For Families Seeking Comfort And Accessibility. (id:50886)
Homelife/future Realty Inc.






