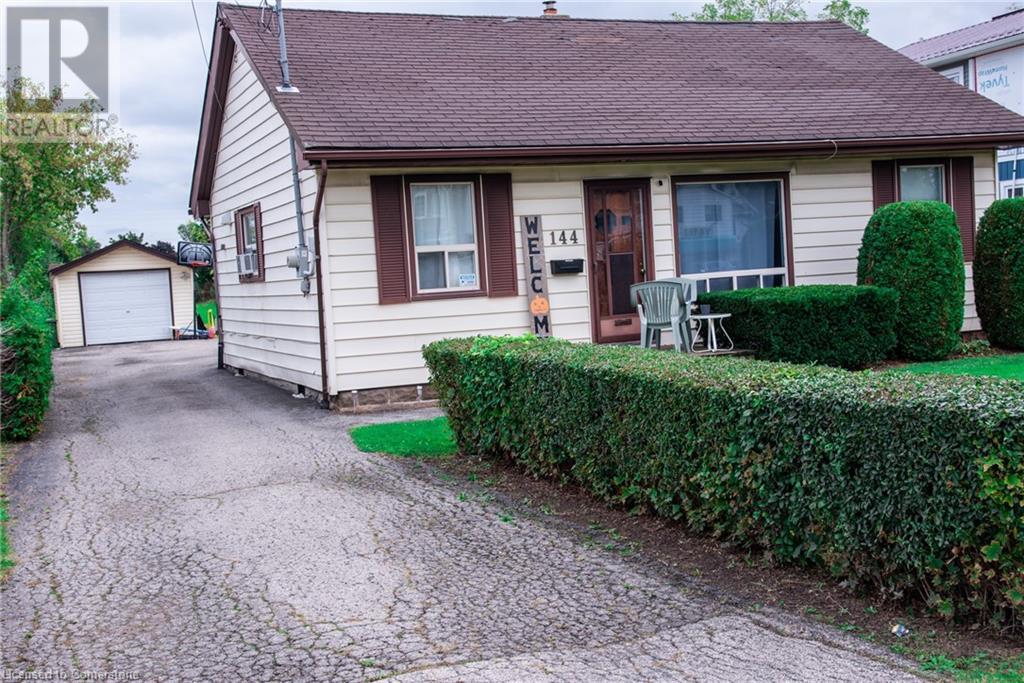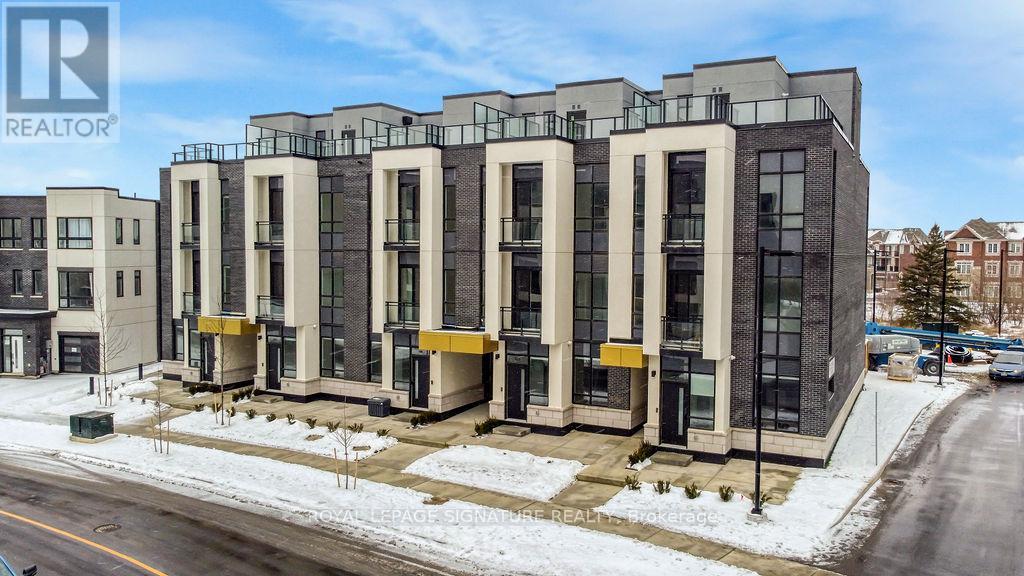144 Green Road
Stoney Creek, Ontario
3 bedroom bungalow with detached garage on fabulous 50 ft. wide x 354 ft. deep lot nestled in desirable Stoney Creek area. Eat-in kitchen. Hardwood flooring in living room. Bathroom updated 2020. 200 amps. Updated panel box 2014. Newer garage door 2022. Long driveway with parking for 9 cars. Close to schools & all amenities. Lot size offers potential to add on or knock down & rebuild. (id:50886)
RE/MAX Escarpment Realty Inc.
301 Frances Avenue Unit# 1709
Stoney Creek, Ontario
17th floor suite with beautiful view of Lake Ontario, 2 bedroom plus a den, 2 bath, 1140 square-foot condo has been totally updated, (2018), quality maple kitchen cupboards, subway tile backsplash, and under the counter lighting. Six appliances, all flooring, trim, and doors. Both bathrooms, completely updated, air-conditioning and furnace (2018). Nothing to do but move in and enjoy the amenities, including outdoor pool, sauna, exercise room, social room, workshop, library, whirlpool, large BBQ area, and convenient underground parking. Pictures were taken when home was furnished now vacant easy to show. (id:50886)
Royal LePage State Realty
250 Lormont Boulevard W
Hamilton, Ontario
Beautifully upgraded semi-detached home with separate side entrance for Unforgettable Living! Discover an Exquisite Treasure in Hamilton's Most Sought-After Neighborhood. 2000+ sqft of living space. 2016 Built, on an extra deep lot (127 ft). A professionally finished basement and a separate side entrance to the basement. Close to shopping, transport & excellent rated public and catholic schools are within 1 km. This beautiful property offers comfort, style, and convenience with plenty of natural light, a spacious yard and overall Harwood flooring. This Remarkable open layout seamlessly connects the living, dining, and kitchen areas. An upper-level laundry room adds modern convenience. Enjoy the convenience of direct garage access and be captivated by the upgraded kitchen featuring stainless steel appliances and extended upper cabinets. A private extensive backyard for gatherings and enjoyment. Don't let this extraordinary opportunity slip through your fingers. **** EXTRAS **** Easy Showing , Vacant property, professionally finished basement with side entrance (id:50886)
Homelife Landmark Realty Inc.
31 Garside Avenue N
Hamilton, Ontario
Charming semi-detached home available for rent. This beautiful home is a rare find, boasting great curb appeal with a well-maintained exterior and a spacious fenced-in yard, perfect for outdoor activities and privacy. Step inside to discover a warm and inviting interior, thoughtfully updated with elegant finishes while preserving its original character. The home features three bedrooms, a modernized bathroom, and a good-sized kitchen, freshly painted and designed for both functionality and style. Hardwood floors flow throughout, complemented by the stunning original large trim that adds a touch of classic charm. The basement offers a generous storage solution, accommodating all your needs with ease. 2 new exterior doors, all newer windows, furnace 3 years old. Situated in a prime location in East Hamilton, you'll enjoy the convenience of nearby amenities, schools, parks, and excellent transit options. This move-in-ready home is perfect for anyone seeking comfort, style, and a great neighborhood. (id:50886)
RE/MAX Escarpment Golfi Realty Inc.
3 Agricola Road
Brampton, Ontario
Great Location. Step into elegance with this immaculately maintained home in the sought-after Mt Pleasant community, featuring a sophisticated brick-stone-stucco exterior and carpet-free interiors. The residence boasts 9-foot ceilings on the main floor, a custom kitchen with high-end appliances, granite countertops, and a stylish backsplash. Ideally, within walking distance of essential amenities, the layout includes a spacious family room with covered ceiling pot lights and generously sized bedrooms. Enhancements include brand-new zebra blinds and exquisite natural stone details in the front porch and backyard, featuring a fire pit and sprinkler system. The property also offers an interlocking driveway and a separate entrance. Located just minutes from the GO Station, Credit view Sandalwood Sports fields, Cassie Campbell Community Centre, major schools, plazas, and bus stops, this home combines convenience with luxury. Making it an irresistible choice for potential buyers. **** EXTRAS **** S/S Fridge, S/S Dishwasher, S/S Stove, Washer/Dryer, All Elfs and Window Coverings. (id:50886)
Royal LePage Flower City Realty
Upper - 1166 Shadeland Drive
Mississauga, Ontario
Spacious and beautifully-maintained semi-detached in a highly convenient Mississauga location, offering an attractive layout perfect for families. This home features a modern kitchen, three generously sized bedrooms, a full bathroom, and a main-floor laundry room. Dark hardwood flooring runs throughout the main floor and bedrooms, while elegant marble accents enhance the kitchen and bathroom. With two dedicated parking spots and a large backyard, this property combines comfort and practicality in a sought-after neighborhood close to schools, shopping, and transit. **** EXTRAS **** S.S Fridge, S.S Stove, S.S Dishwasher, Washer, Dryer, All Electric Light Fixtures, Window Blinds And 2 (Two) Parking Spots. (id:50886)
Cityscape Real Estate Ltd.
Bsmt - 1705 Sir Monty's Drive
Mississauga, Ontario
A beautiful, bright, and specious 2 Bedrooms legal basement apartment with separate entrance, in detached home, located in a family friendly neighborhood. Close to grocery stores, shopping plaza, medical clinics, community center, parks and major highways. Steps to Public transit, school bus stop and park. (id:50886)
Cityscape Real Estate Ltd.
149 - 3025 Trailside Drive
Oakville, Ontario
Brand New Modern Executive Townhouse With Abundant Natural Light Featuring 1,540 Sq. Ft. Open Concept Layout With High Ceilings. This Unit Includes 3 Bedroom And 3 Bathrooms. The Spacious Living Area Showcases High-End Finishes, Vinyl Flooring, And 10 -Foot Ceilings Adorned With Pot Lights Creating An Elegant Yet Inviting Ambiance. The Italian Trevisana Kitchen Is Equipped With Sleek Built In Stainless-Steel Appliances And A Kitchen Island Topped With Quartz Countertops. Step Outside To The Impressive 519 Sq. Ft. Terrace, Ideal For Relaxing Or Entertaining. Conveniently Situated Near Highways 407 And 403, Go Transit And Regional Bus Stops. Just A Short Stroll From Shopping, Dining, And Top-Rated Schools. Seize This Opportunity For Luxurious, Family-Friendly Living! **** EXTRAS **** 24 Hour Concierge, Fitness Room; Lobby, Lounge, Multi-Purpose Room(S) With Preparation Kitchen; Indoor And Outdoor Landscaped Amenity Areas; Washing Station; Bicycle Parking Spaces; And Visitor Parking Spot. (id:50886)
Royal LePage Signature Realty
143 - 3025 Trailside Drive
Oakville, Ontario
Brand New Modern Executive Townhouse With Abundant Natural Light Featuring 1,432 Sq. Ft. Open Concept Layout With High Ceilings. This Unit Includes 3 Bedroom And 3 Bathrooms. The Spacious Living Area Showcases High-End Finishes, Vinyl Flooring, And 10 -Foot Ceilings Adorned With Pot Lights Creating An Elegant Yet Inviting Ambiance. The Italian Trevisana Kitchen Is Equipped With Sleek Built In Stainless-Steel Appliances And Quartz Countertops. Step Outside To The Impressive 419 Sq. Ft. Terrace, Ideal For Relaxing Or Entertaining. Conveniently Situated Near Highways 407 And 403, Go Transit And Regional Bus Stops. Just A Short Stroll From Shopping, Dining, And Top-Rated Schools. Seize This Opportunity For Luxurious, Family-Friendly Living! **** EXTRAS **** 24 Hour Concierge, Fitness Room; Lobby, Lounge, Multi-Purpose Room(S) With Preparation Kitchen; Indoor And Outdoor Landscaped Amenity Areas; Washing Station; Bicycle Parking Spaces; And Visitor Parking Spot. (id:50886)
Royal LePage Signature Realty
148 - 3025 Trailside Drive
Oakville, Ontario
Brand New Modern Executive Townhouse With Abundant Natural Light Featuring 1,336 Sq. Ft. Open Concept Layout With High Ceilings. This Unit Includes 3 Bedroom And 3 Bathrooms. The Spacious Living Area Showcases High-End Finishes, Vinyl Flooring, And 10 -Foot Ceilings Adorned With Pot Lights Creating An Elegant Yet Inviting Ambiance. The Italian Trevisana Kitchen Is Equipped With Sleek Built In Stainless-Steel Appliances And Quartz Countertops. Step Outside To The Impressive 419 Sq. Ft. Terrace, Ideal For Relaxing Or Entertaining. Conveniently Situated Near Highways 407 And 403, Go Transit And Regional Bus Stops. Just A Short Stroll From Shopping, Dining, And Top-Rated Schools. Seize This Opportunity For Luxurious, Family-Friendly Living! **** EXTRAS **** 24 Hour Concierge, Fitness Room; Lobby, Lounge, Multi-Purpose Room(S) With Preparation Kitchen; Indoor And Outdoor Landscaped Amenity Areas; Washing Station; Bicycle Parking Spaces; And Visitor Parking Spot. (id:50886)
Royal LePage Signature Realty
707 - 1100 Sheppard Avenue W
Toronto, Ontario
Don't miss out on this RARE Opportunity for a BRAND NEW, never lived in 1+Den unit at WestLine Condos! The unit features large windows and built in appliances with lots of functional space. The building includes exceptional amenities including a Full Gym, Lounge with Bar, Co-Working Space, Children's Playroom, Pet Spa, Automated Parcel Room and a Rooftop Terrace with BBQ. Access to TTC is quick with a bus stop in front of your door. Sheppard West Station, Allen Road and the 401 are minutes away. Yorkdale Mall and York University is a short commute with any method of transport you choose. Sold with FULL Tarion Warranty. (id:50886)
Century 21 Atria Realty Inc.
927 - 1100 Sheppard Avenue W
Toronto, Ontario
Don't miss out on this RARE Opportunity for a BRAND NEW, never lived in 1+Den unit at WestLine Condos! The unit features large windows and built in appliances with lots of functional space. The building includes exceptional amenities including a Full Gym, Lounge with Bar, Co-Working Space, Children's Playroom, Pet Spa, Automated Parcel Room and a Rooftop Terrace with BBQ. Access to TTC is quick with a bus stop in front of your door. Sheppard West Station,Allen Road and the 401 are minutes away. Yorkdale Mall and York University is a short commute with any method of transport you choose. Sold with FULL Tarion Warranty. (id:50886)
Century 21 Atria Realty Inc.












