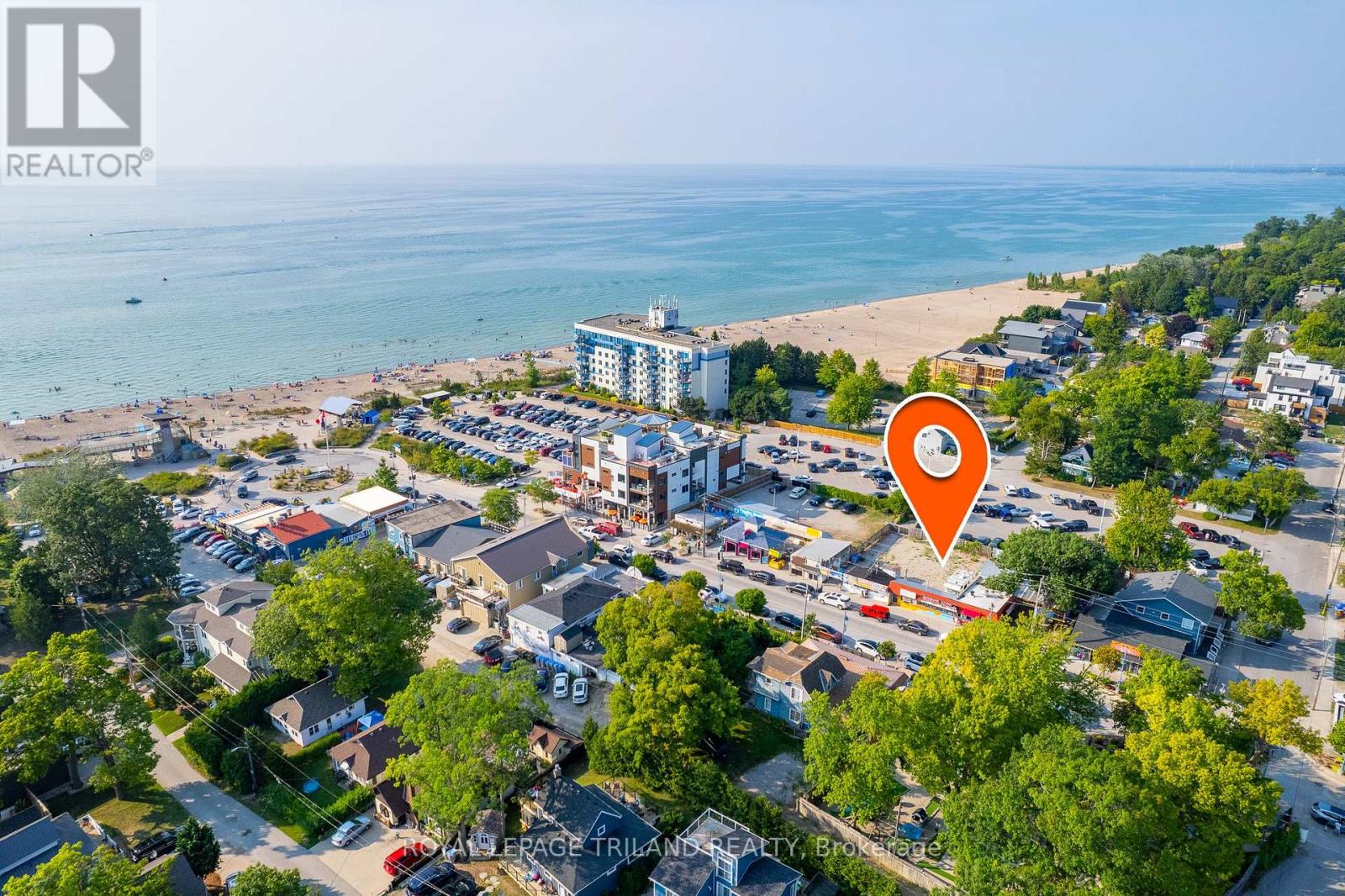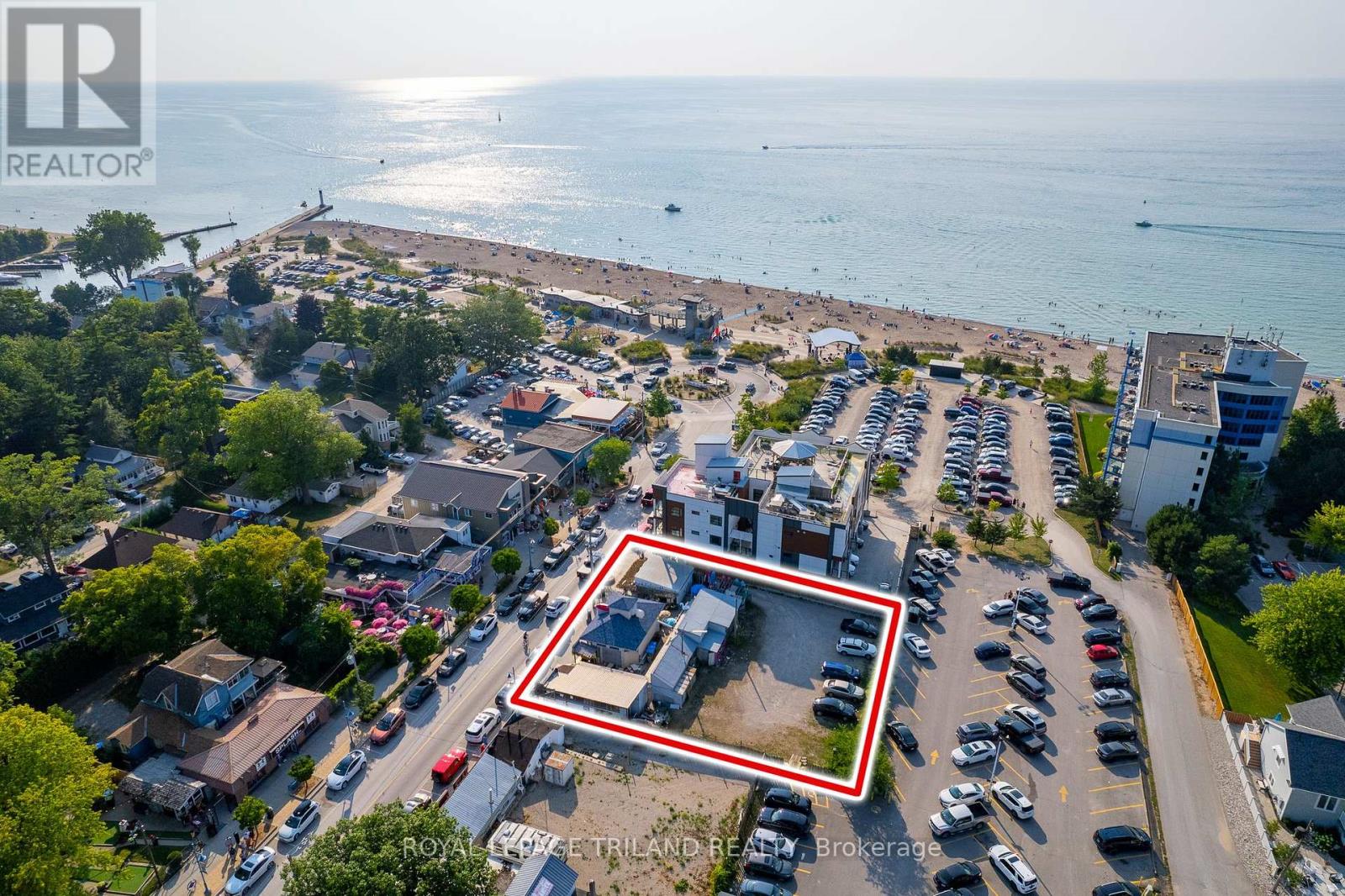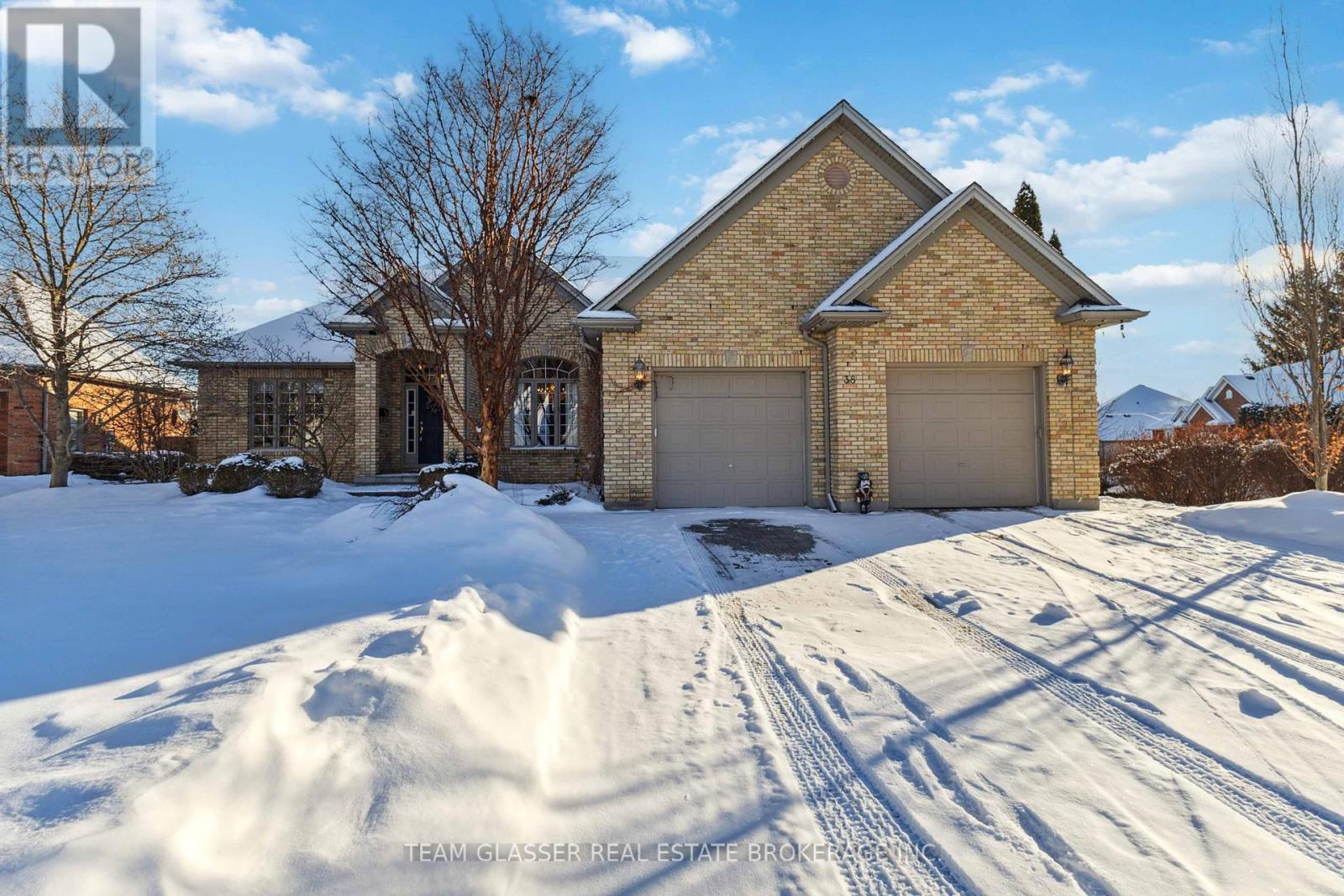7811 Ken Street W
Plympton-Wyoming, Ontario
MOTIVATED SELLER DUE TO HEALTH CONCERNS. This desirable 3 bedroom/1 bath bungalow is a great place to retire to or as your first home and it is only steps away from Gallimere Beach. With over 1200 square feet of floor area, this home is much larger than it appears from the street. It also comes with deeded access rights to the beach. The home features a large addition that was constructed in the late 1990's. This low cost of living home is centrally located and is an easy commute to Forest, Sarnia, London and the U.S. border and 10 to 15 minutes to the 402. Enjoy your days and evenings on the approx. 800 sq. ft. of outside deck space. Lake views while enjoying your morning coffee. The Highland Glen Conservation Area is within walking distance and offers 26 acres of land & boat ramp to Lake Huron. Whatever your needs are, you will love living the dream at Gallimere Beach. **** EXTRAS **** Over $15k electrical updates and plumbing to code, central air and rear deck installed 2022, SS fridge 2023, R60 attic insulation, kitchen painted & new hardware installed, steel roof 2020, crawlspace spray foamed, dehumidifier & sump pump (id:50886)
Streetcity Realty Inc.
22 Goldenrod Court
St. Thomas, Ontario
Discover this stunning 4 bed 4 bath home on a quiet cul de sac in this prime north-end St Thomas location! The main floor boasts an open concept kitchen and living area that features a cozy gas fireplace and built in shelving. A 2-piece powder bathroom and main floor laundry completes the level. Upstairs you'll find all four bedrooms and 2 bathrooms, including the large primary bedroom featuring, an ensuite and walk-in closet. You'll love the fully finished basement, bathroom included, that easily doubles as a gym/rec room for the entire family. Outside, fully fenced backyard is set up for entertaining and relaxation with a huge deck, and a hot tub perfectly placed inside the beautiful gazebo. The 2 car garage with a new shelving system completes this turnkey beauty! Recent updates include; Main floor and Basement flooring (2025), paint (2025),Front Door (2024), Garage Door (2024), Main Floor Powder bathroom (2023) and many more! (id:50886)
Prime Real Estate Brokerage
71 Main Street
Lambton Shores, Ontario
GRAND BEND COMMERCIAL LEGACY LOCATION | THE ORIGINAL HOME OF THE INCONIC CHERYL ANN RESTAURANT | STEPS TO THE 3RD BEST BEACH IN CANADA | SITUATED ON THE FINAL BLOCK OF GRAND BEND'S FAMOUS MAIN SRIP BEFORE THE LAKE | 79 FEET OF MAIN STREET FRONTAGE. This rare Grand Bend offering is zoned for 100% lot coverage in the most prosperous and fastest growing beach town in the province. Currently, the property is tenanted with a high quality year round lease and is home to a successful restaurant and the most popular local hot spot as a licensed bar & patio. This offering however is not about lease income - it's about a palpable development opportunity or a premium location for your incredible business idea. It's about having a commercial property in Ontario's fastest growing shoreline community with C10 zoning allowing multi-unit residential complexes over commercial space with 100% density to the lot lines! The current business owner/tenant is willing to turn over the tenancy with the sale of the property. So, step into a great business, or explore the variety of opportunities that encompass a robust list of permitted uses for a future mixed development with commercial and residential units. With Grand Bend now becoming a year round destination and with this being the most price-minded commercial site currently available on The Strip, your new business idea or investment dollars could be part of this growth community. Voted as having the 3rd best beach in the entire country and one of the best sunsets in the world, come out and see why everyone is spending their money in Grand Bend! This property may be available for purchase together with 77 Main St, Grand Bend, ON - inquire with your Realtor today. **** EXTRAS **** Contact your Realtor for more information. (id:50886)
Royal LePage Triland Realty
77 Main Street
Lambton Shores, Ontario
GRAND BEND PREMIUM COMMERCIAL PROPERTY AT THE LAKE | 1 ROW BACK FROM BEACHFRONT WITH SPECTACULAR LAKE & SUNSET VIEWS & POTENTIAL FOR PERMANENT MULTI-UNIT LAKE VIEWS ON BOTH FRONT & BACK OF PROPERTY | ONE OF THE LARGEST COMMERCIAL SITES ON GRAND BEND'S FAMOUS MAIN STRIP. This rare Grand Bend offering is zoned for 100% lot coverage in the most prosperous & fastest growing beach community in the province. Currently, the property is tenanted with respectable seasonal income but not with term leases, which allows for maximum flexible to capitalize upon the true potential of this property, possibilities that encompass a robust list of permitted uses for a future mixed development with commercial & residential units. This offering however is not about lease income - it's about a palpable development opportunity or a premium location for your incredible business idea & having a commercial property in Ontario's fastest growing shoreline community w/ C10 zoning allowing multi-unit residential complexes over commercial space w/ 100% density to the lot lines! With Grand Bend now becoming a year round destination, opportunity is knocking with this very special property: not only due to it's exceptional location for commercial visibility & residential views of the lake & sunsets, but also due it's substantial size. 77 Main Street is one of the larger mixed-use commercially zoned sites on The Strip, offering over a 1/4 acre of C10 zoned land with 112 feet of Main Street frontage. Whether it's an inventive new business or restaurant concept, a series of luxury penthouse residential units, a hotel with a licensed bar, or even a micro water park with a standing surf wave, Grand Bend is ready for it & this outstanding location allows for any such use with tons of parking to boot. Voted as having the 3rd best beach in the entire country & one of the best sunsets in the world, come out & see why everyone is spending their money in Grand Bend! Purchase together w/ 71 Main St! (id:50886)
Royal LePage Triland Realty
302 Forestview Crescent
Renfrew, Ontario
Welcome to this beautiful 3Bed/3Bath bungalow townhome that combines modern elegance with everyday functionality. Located on a spacious CORNER lot, this home boasts a WALK-OUT lower level leading to an expansive, fenced backyard perfect for outdoor gatherings, gardening or pets. Inside, the open layout features a bright living/dining room with patio doors that open onto a balcony overlooking the lush backyard. The primary suite is a sanctuary of its own, featuring a large walk-in closet, a luxurious ensuite bathroom with a walk-in shower and a double vanity. The kitchen is designed for culinary delight, offering quartz countertops, ample cabinetry, and stainless steel appliances. A spacious main floor laundry room enhances convenience. The lower level offers a versatile rec room, an additional bedroom and a full bath, ideal for guests or creating a private suite. This home is ready to welcome you with style, comfort and exceptional livability. Some photos have been virtually staged. Flooring: Laminate (id:50886)
Exp Realty
252 Trudeau Crescent
Russell, Ontario
Welcome to Russell Ridge Estates - your own piece of paradise on unique country lots in Marionville. This show-stopping Park View Home is located on a 3/4 acre lot offering exquisite craftsmanship and is Energy Star certified, giving you peace of mind of a superior new home construction and energy savings for years to come. This well-appointed, open concept floor plan features cathedral ceilings in the living room with beautiful gas fireplace. Kitchen is a chef's dream with full pantry, stainless steel appliances and large island. Office located off the foyer may be used as fourth bedroom. Primary suite boasts luxury 5 piece ensuite with freestanding tub and glass shower. Designer selected light fixtures, hardwood staircase, Quartz counters in kitchen & all bathrooms and upgraded plumbing fixtures are just a few of the many upgrades in this stunning home. (id:50886)
Exp Realty
2024 Othello Avenue
Ottawa, Ontario
Discover the home you've been dreaming of with this stunning, fully renovated 4-bedroom (2+2) bungalow in the heart of Elmvale Acres, where modern upgrades meet timeless charm. Boasting over $160,000 in meticulous renovations, this home radiates pride of ownership and thoughtful design. From the new roof shingles (2016) and energy-efficient windows (2017-2020) to the luxurious bathroom renovation (2019) and convenient upstairs laundry (2016), every detail has been carefully curated. A high-efficiency furnace (2022), a beautiful sunroom addition (2021), and a fresh, sturdy fence (2019). Unique to the neighborhood, the oversized, heated double-car garage offers inside wheelchair access for unmatched versatility. The main floor showcases a bright, renovated kitchen with granite countertops, high-end appliances, and hardwood flooring, leading to a serene sunroom oasis that invites you to unwind in nature's embrace. The fully finished lower level offers a vacant, customizable in-law suite with two bedrooms, a kitchen, and a private entrance ideal for extended family or rental opportunities. Perfectly situated near museums, shopping, hospitals, and public transit, this move-in-ready home offers the best of convenience and comfort in an exceptional location. (id:50886)
Exp Realty
11 Valleyview Crescent
Middlesex Centre, Ontario
Welcome to this 4+1 bedroom, 3.5 bath executive home nestled in the heart of Komoka, a stone's throw from the desired Parkview Public School. Boasting an impressive 2804 sq ft of refined living space on main and upper floors and over 800 in lower. The home greets you with its striking curb appeal, featuring a concrete driveway that leads to an inviting entrance with 18 foot high ceilings adorned with elegant crown moulding. The rare formal dining room, which can also serve as an office, offers a sophisticated space for formal gatherings. The heart of the home is the open concept kitchen, a culinary haven with ceiling height white designer cabinets, stunning granite countertops, a chic glass tile backsplash, and a walk-in pantry. A vast dining area and a fabulous great room, anchored by a cozy fireplace, creating an ideal setting for hosting and creating cherished memories. Step outside onto the spacious 37ft sundeck, an entertainer's dream, perfect for summer relaxation with minimal yard maintenance required. The main floor also includes a convenient laundry room and a discreet 2pc bath. Ascend to the light filled upper level, where you'll find a massive primary suite that promises a private retreat, complete with a luxurious ensuite bath that offers a spa like experience. The finished lower level, with egress windows, adds an extra dimension of living space, suitable for a variety of uses such as a home theater, gym, or guest suite. Located close to parks and walking trails, this home offers the perfect blend of suburban tranquility and accessibility to outdoor activities. This property is not just a home; it's a lifestyle choice for those who value elegance, comfort, and convenience. View it now before it is too late as this could be your dream home! (id:50886)
Century 21 First Canadian Corp
304 - 700 Sussex Drive
Ottawa, Ontario
Experience the height of urban luxury and friendly community in this 2-bedroom condo in Ottawas vibrant core. With a seamless blend of elegance and practicality, its perfect for entertaining or relaxing. The kitchen with beautiful quartz countertops opens into a living area framed by floor-to-ceiling windows with stunning Byward Market views. A dedicated corner office makes working from home effortless. Situated in a sought after neighbourhood in downtown Ottawa, enjoy easy access to top attractions. Indulge in exclusive amenities, including a fitness centre, 24h concierge services, and a chic outdoor terrace with BBQ facilities, located on the 8th floor, a must walk through. Steps from Parliament Hill, the canal, PMO, and premier dining, this is city living at its best. Locker, parking, and EV charger included. (id:50886)
RE/MAX Hallmark Realty Group
21 Cummings Avenue
Carleton Place, Ontario
This contemporary 1697 sqft home has it all! Welcome to Olympia's Almonte model. Great use of space with foyer and powder room conveniently located next to the inside entry. The open concept main floor is bright and airy with potlights and tons of natural light. The modern kitchen features loads of cabinets and an island with seating all overlooking the living and dining area, the perfect place to entertain guests. Upper level boasts a seating area, making the perfect work from home set up or den, depending on your family's needs. Primary bedroom with walk-in closet and ensuite. Secondary bedrooms are a generous size and share a full bath. Laundry conveniently located on this level. Only minutes to amenities, shopping, schools and restaurants. Some photographs have been virtually staged. (id:50886)
Exp Realty
403 Gerardia Lane
Ottawa, Ontario
Welcome to 403 Gerardia Lane. This stunning, move-in-ready freehold townhome in the highly desirable Avalon (Orleans) neighbourhood comes with no monthly fees! Enter through a spacious foyer with direct access to an extra- deep garage, perfect for secure vehicle parking and ample storage. The sleek, modern kitchen features elegant black cabinets, white quartz countertops, and stainless steel appliances, ideal for all your culinary needs. The open living and dining area flows seamlessly onto a generously sized balcony, perfect for BBQs and outdoor relaxation. Upstairs, you'll find two spacious bedrooms, including a primary bedroom with a walk-in closet and a hallway 4 piece bathroom. This prime location is just minutes from OC Transpo, schools, the Orleans Health Hub-Montfort, parks, and more. Don't miss out schedule your showing today! (id:50886)
Unreserved Brokerage
38 Butternut Grove
London, Ontario
In beautiful Byron, where we lay our scene - have it all at 38 Butternut Grove. An executive custom built ranch bungalow like this is rarely offered in Warbler Woods, with the well-deserved reputation as a best location in London. Approx. 4000 Sqft finished space, tucked away on a whisper quiet 6-house cul-de-sac with almost no traffic, within two neighbourhood crescents. 2 beds plus den on main, 2 beds in the fully finished basement with a second kitchen and laundry suite. Secondary interior staircase leading up to the oversized 2-car garage, private and perfect for every family from kids to in-laws. Gorgeous inside out and year-round, with wrap-around brick exterior, large deck with glass railings, beautifully landscaped with sprinkler system, and complete privacy with mature trees and cedar hedge surrounding the large lot. Beautiful hardwood, stones and glass interior finishes, coffered and cathedral ceilings, transom windows throughout, crown moldings, French doors, numerous and bright windows with California shutters offering tons of natural afternoon lighting from the east-facing backyard. So much to offer, book an in-person experience, welcome home. (id:50886)
Team Glasser Real Estate Brokerage Inc.












