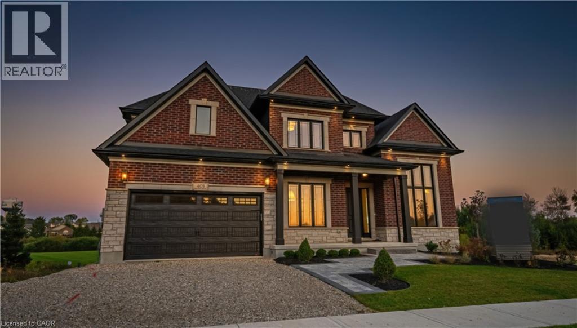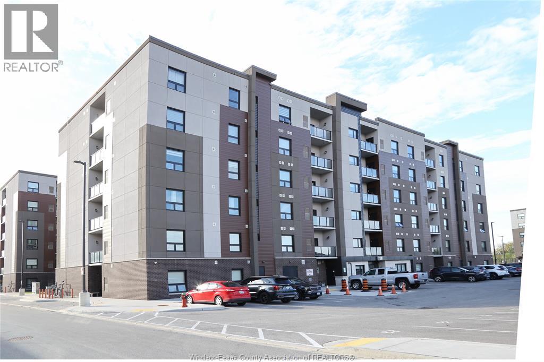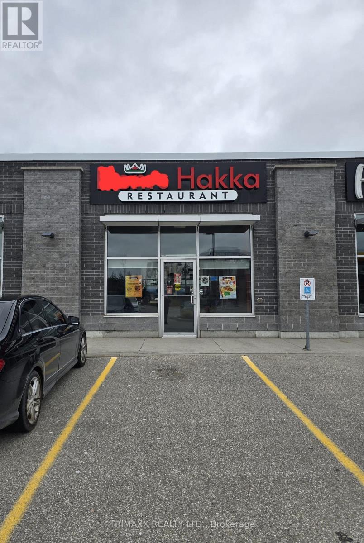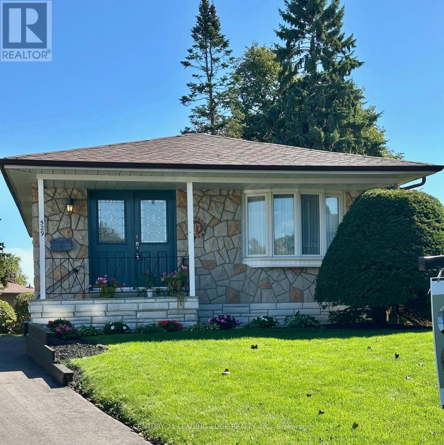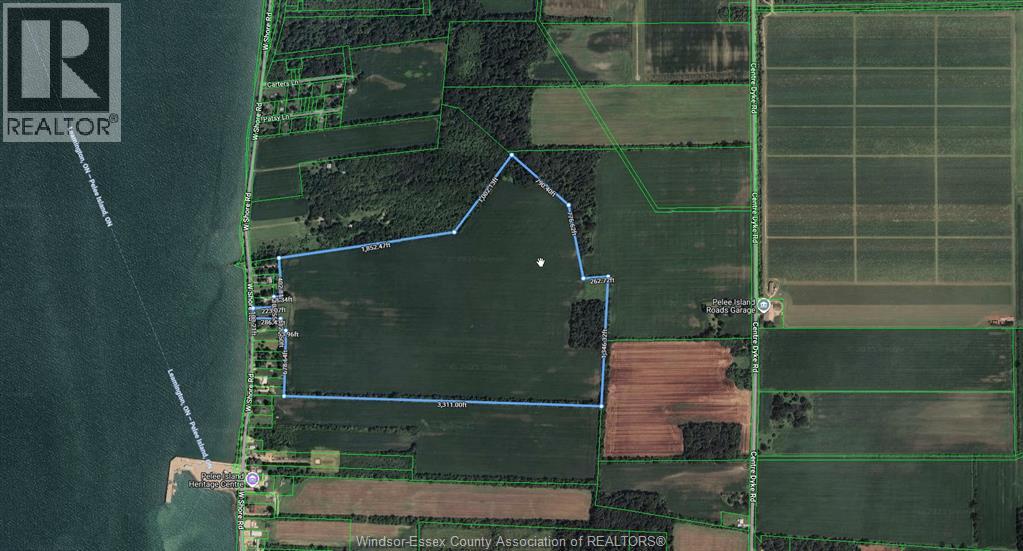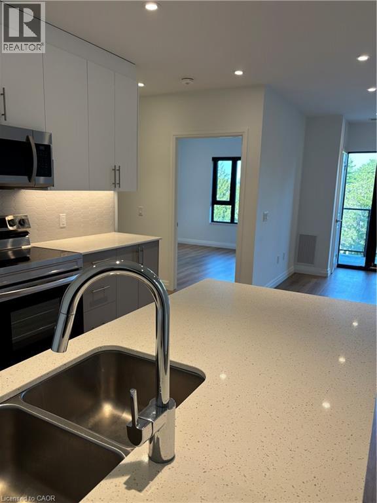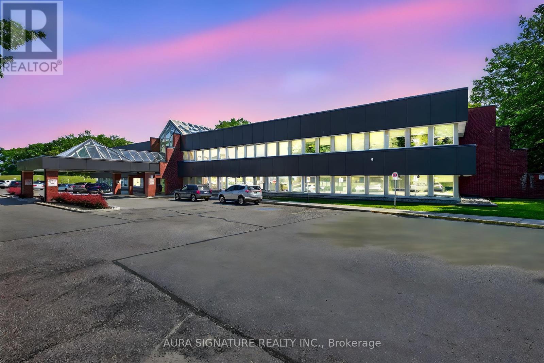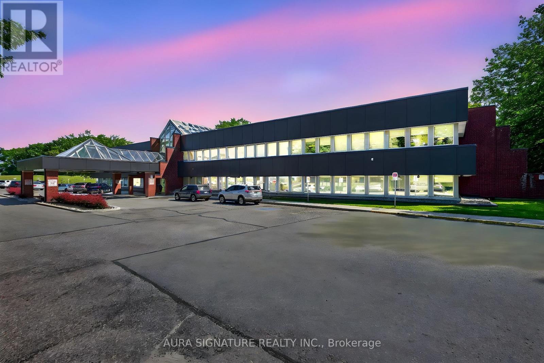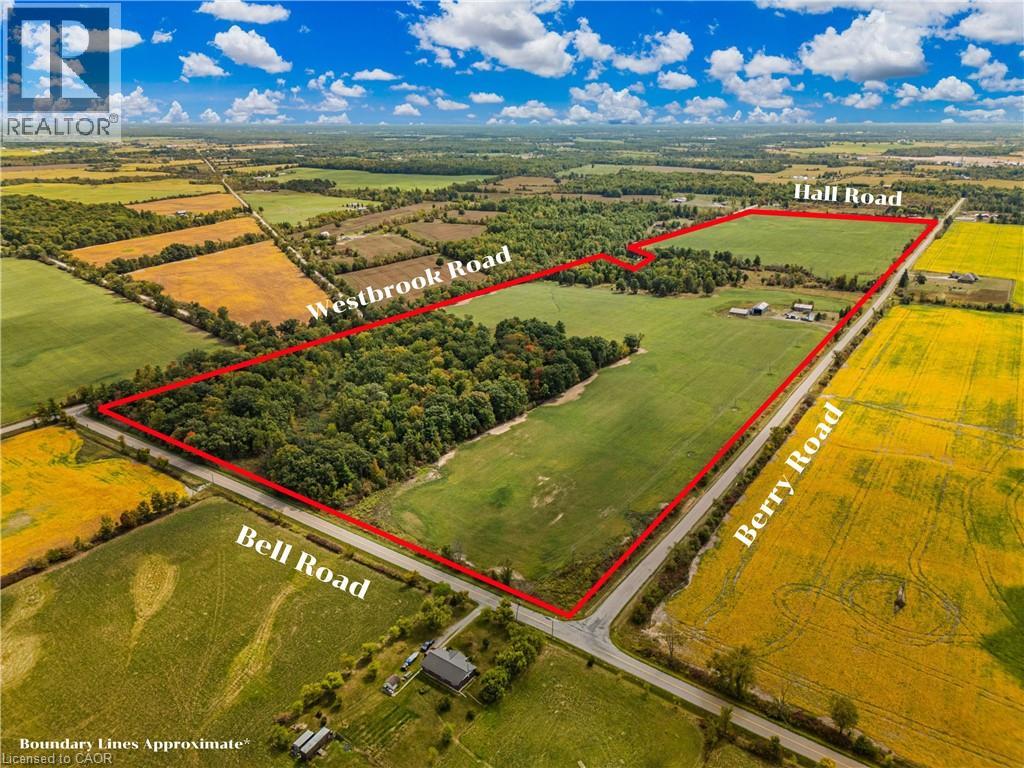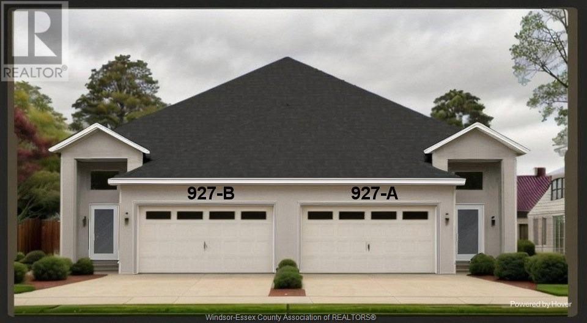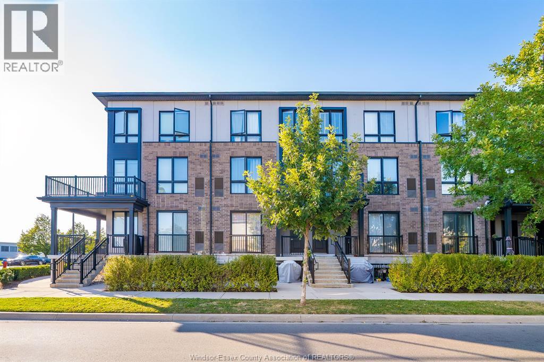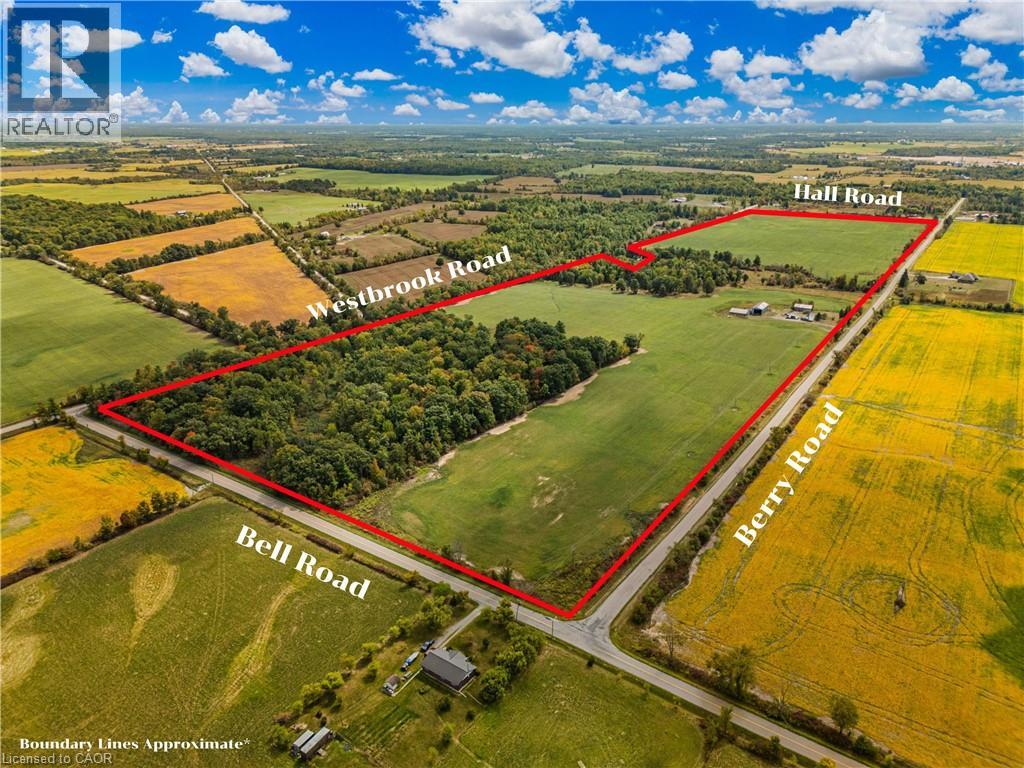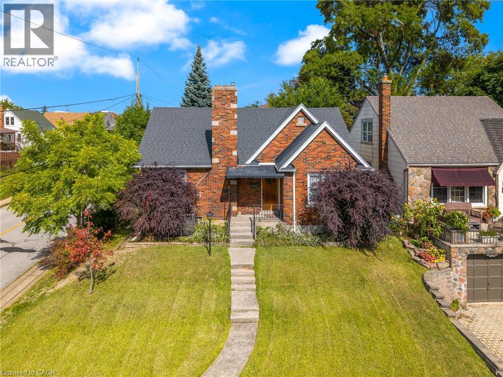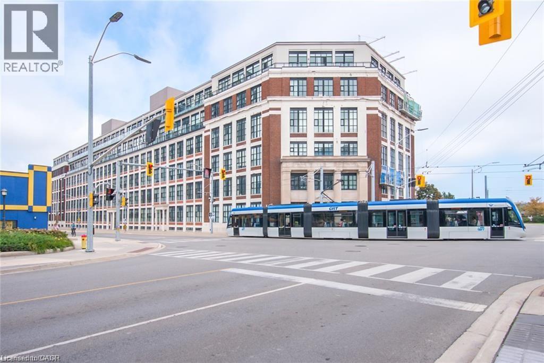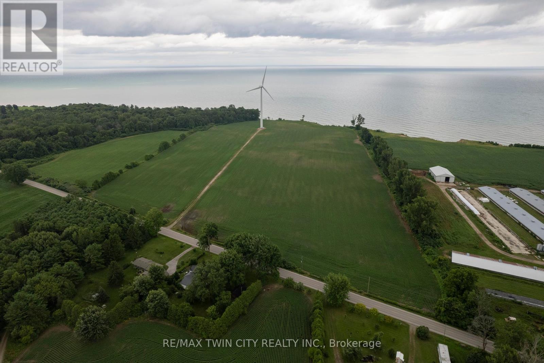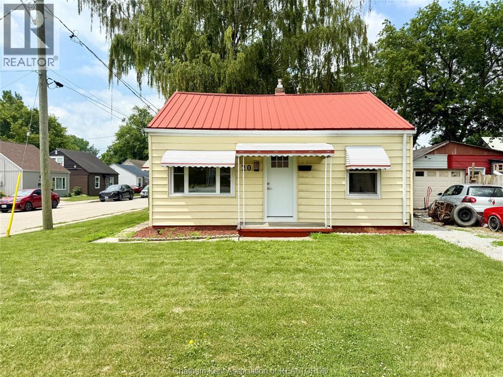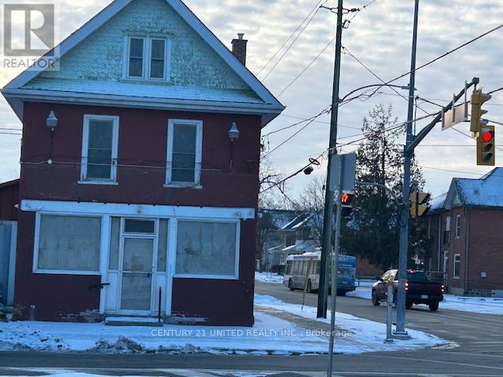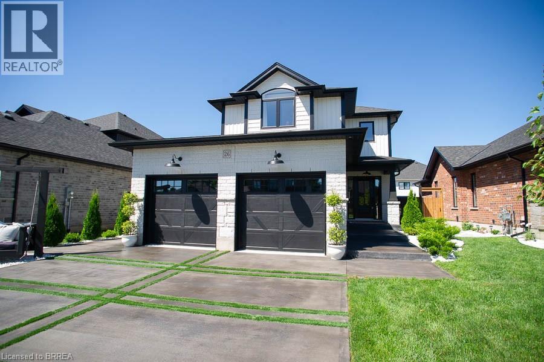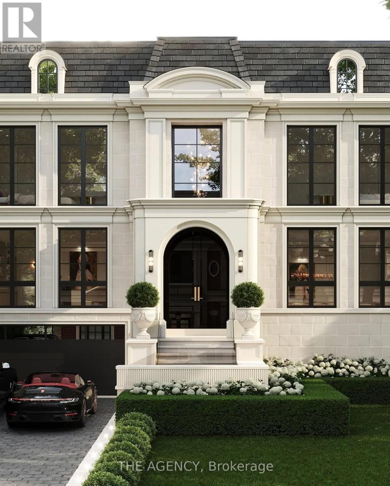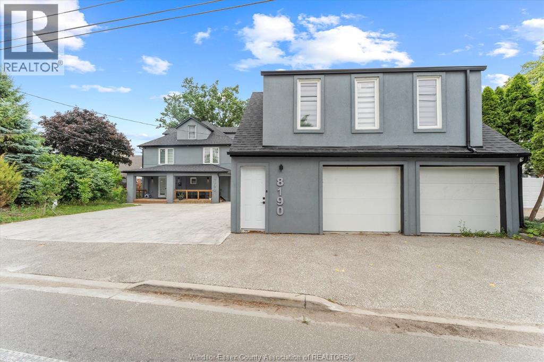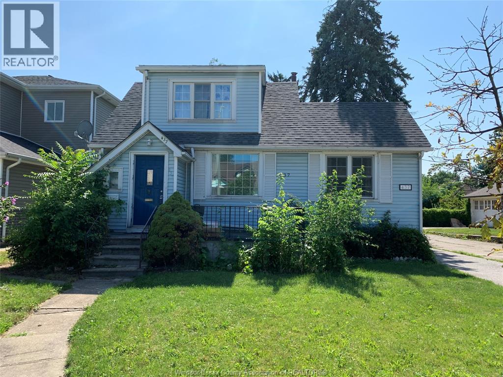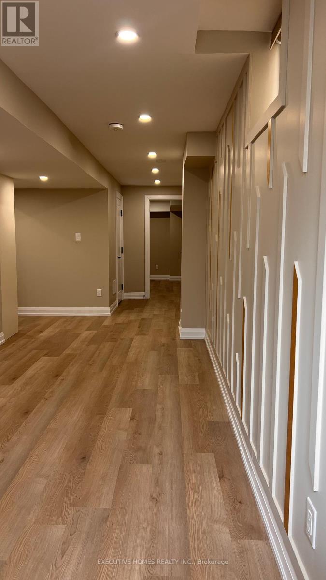427 Masters Drive
Woodstock, Ontario
Builder Promo: $10,000 Design Dollars for Upgrades. Introducing the Berkshire, a to-be-built 3,670 sq. ft. executive home by Sally Creek Lifestyle Homes, located in the prestigious Masters Edge community of Woodstock. Perfectly positioned on a premium walk-out lot backing onto the Sally Creek Golf Club, this residence blends timeless design with modern comfort in an exceptional setting. The Berkshire offers 4 bedrooms and 3.5 bathrooms with soaring 10-foot ceilings on the main level and 9-foot ceilings on both the second and lower levels. Elegant engineered hardwood flooring, upgraded ceramic tile, and an oak staircase with wrought iron spindles set the tone for luxury throughout. The custom kitchen showcases extended-height cabinetry, quartz countertops, soft-close drawers, a walk-in pantry, and a convenient servery—designed for both everyday living and entertaining. Upscale finishes include quartz counters throughout, several walk-in closets, and an exterior highlighted by premium stone and brick accents. Additional features include air conditioning, an HRV system, a high-efficiency furnace, a paved driveway, and a fully sodded lot. Buyers can also personalize their home beyond the standard builder options, ensuring a space tailored to their lifestyle. Added perks include capped development charges and an easy deposit structure. Masters Edge offers more than just beautiful homes-ifs a vibrant, friendly community close to highway access, shopping, schools, and all amenities, making it ideal for families and professionals alike. With occupancy available in 2026, this is your opportunity to elevate your lifestyle in one of Woodstock's most desirable neighbourhoods. Photos are of a finished and upgraded Berkshire Model shown for inspiration. Lot premium applicable. Several lots and models are available. Luxury Certified. (id:50886)
RE/MAX Escarpment Realty Inc.
728 Brownstone Drive Unit# 609
Lakeshore, Ontario
Welcome to Beachside-Lakeshore, This condo is located on the sixth floor overlooking the east side. Suite featuring 9ft ceilings, gorgeous kitchen with quartz counter top, tile backsplash, ensuite bath with Euro glass/tile showers, in-suite laundry, stainless steel appliances package, balcony and much more. Located in the perfect location where you can walk to shops, pharmacies, grocery stores, restaurants, LCBO, the beautiful waterfront at Lakewood Park, plus easy commuting with quick access to EC Row Expressway and the 401. Minimum one year lease, tenant is responsible for utilities and moving in/out fees, application and credit check required. (id:50886)
Remo Valente Real Estate (1990) Limited
E 104 - 4195 King Street
Kitchener, Ontario
"Turnkey restaurant opportunity! Hem's Haka, a well-established and beautifully designed restaurant, is now available for sale. Located in a prime, high-traffic area, this fully equipped space offers a modern dining atmosphere with a loyal customer base. The sale includes all furniture, fixtures, and equipment, making it an ideal investment for restaurateurs looking to step into a thriving business. Whether you continue the current concept or bring your own vision, this is a rare opportunity to own a ready-to-operate restaurant. offering the perfect combination of low rent and high sales an ideal setup for investors or owner-operators. (id:50886)
Trimaxx Realty Ltd.
22 Albert Street
Norfolk, Ontario
The main floor features a large reception area and lobby, a variety of private and general offices, a board room and 4 washrooms. There is a front and rear entrance. Floors : Terrazzo, ceramic tile, carpet Walls: Painted gyproc Ceilings: Suspended ceiling tile Trim: Painted metal. The basement features two large open general office areas, a rear general office, lunch room with a kitchenette and mechanical rooms. Asphalt paved front and rear driveways. Asphalt paved front and rear parking lots. Exterior lighting, Landscaped yards, including mature trees Total land area is 0.83 acres. (id:50886)
Save Max Real Estate Inc.
529 Carman Court
Oshawa, Ontario
Escape to serenity in this charming bungalow on a spacious pie-shaped lot. This is a rare find! With its solid brick construction, well-maintained interior with pride of ownership, and tranquil quiet court location, it's perfect for those seeking a peaceful retreat. The 2 + 1 bedroom layout offers flexibility, and the separate entrance provides endless possibilities for an in-law suite or rental income (to be verified by buyer). Located in a family-oriented neighbourhood, this home is Dutch Clean and shows pride of ownership. This spacious property offers a functional layout with comfortable living and dining areas, well-appointed bedrooms, and plenty of natural light throughout. Situated on a mature lot backing onto a beautiful park, its perfect for families, professionals, or first-time buyers looking for both comfort and value. Find peace with your morning coffee, connect with nature, and unwind in your own private oasis under the gazebo. Enjoy the convenience of nearby schools, parks, shopping, and easy access to transit. Incredible opportunity to settle into one of Oshawa's most welcoming communities. A must-see for anyone looking for a serene and versatile living space! (id:50886)
Century 21 Leading Edge Realty Inc.
941 West Shore Road
Pelee Island, Ontario
141 ACRES (125 ACRES WORKABLE) SITUATED ON THE: BAST SIDE OF WEST SHORE ROAD, A SHORT DISTANCE TO THE NORTH OF THE FERRY DOCK IN THE MID-SECTION OF THE WEST SHORE OF THE ISLAND. DEVELOPMENT ALONG THIS SECTION OF WEST SHORE ROAD CONSISTS OF FARM PROPERTIES, COTTAGES, SINGLE: FAMILY DWELLINGS. WEST SHORE ROAD IS A TWO LANE PAVED ROADWAY WITH GRAVEL SHOULDERS. LAND IS PRESENTLY SHARECROPPED. (id:50886)
Mac 1 Realty Ltd
525 New Dundee Road Unit# 625
Kitchener, Ontario
Welcome to The Flats at Rainbow Lake — a modern condo community nestled in the serene and family friendly Doon South neighbourhood of Kitchener. This spacious 2-bedroom, 2-bathroom suite offers over 1,065 sq ft of well-designed living space, plus a private balcony with tranquil treetop views, and ONE PARKING SPOT. Enjoy the comfort of modern living with in-suite laundry, an oversized in-unit storage room, generous closet space, and large windows that bring in natural light and leafy views. EV parking is available in the lot, adding convenience for eco-conscious residents. The building is rich with hotel-inspired amenities: entertain in the stylish party room, unwind in the sauna or yoga studio, work from the bright co-working spaces, or relax on the patio with BBQs and lounge seating. There’s even a fitness room, library, and an outdoor playground — all designed with quality, comfort and functionality in mind. Located steps from the scenic Rainbow Lake, residents can enjoy peaceful walks and nature just outside the door. With quick access to Hwy 401, Conestoga College, and local schools, this home is ideal for a small family, professional couple, or mature students seeking quiet, upscale living in a calm setting. (id:50886)
RE/MAX Escarpment Realty Inc.
206 - 240 Penetanguishene Road
Midland, Ontario
Welcome to Huronia Medical Centre one of the Busiest medical centers in Midland being only a few minutes to the hospital, The site features Suites from 670 to 2920 Square Feet and plenty of parking, a convenient covered drop off area, practitioners Include Imaging, dynacare labs, Dentist, hearing aid , and Numerous General Practitioners, the site also includes a Shoppers Drug Mart to Facilitate your Patients needs. (id:50886)
Aura Signature Realty Inc.
Team Hawke Realty
203b - 240 Penetanguishene Road
Midland, Ontario
Welcome to Huronia Medical Centre one of the Busiest medical centers in Midland being only a few minutes to the hospital, The site features Suites from 670 to 2920 Square Feet and plenty of parking, a convenient covered drop off area, practitioners Include Imaging, dynacare labs, Dentist, hearing aid , and Numerous General Practitioners, the site also includes a Shoppers Drug Mart to Facilitate your Patients needs. (id:50886)
Aura Signature Realty Inc.
Team Hawke Realty
5153 Berry Road
Glanbrook, Ontario
Rare opportunity! Welcome to this 112.5 acre property located just 10 minutes from Binbrook and 20 minutes from major highways and shopping centers. Offering approximately 75 acres of workable farmland, 30 acres of bush, four road frontages, and Little Wolf Creek running through, this property provides endless opportunities. Whether you’re looking to expand your farming operation, invest, or build your dream home in a gorgeous, secluded location. The 30 acres of bush offer an outdoor enthusiast or hunter’s paradise, complete with trails winding through both forests. On the property is a 2 bedroom farmhouse dating back to the 1870s, along with three additional outbuildings measuring 30’ x 74’, 50’ x 40’, and 30’ x 50’, plus a single car detached garage. Also on the property is a massive, 2000 sq ft barn/workshop with 1400 sq ft loft (fronting on Westbrook Road) with separate hydro, concrete floors, two roll up doors, propane furnace, rough-in for a washroom. Property is currently taxed for farm and commercial use. Seller states the barn/workshop (fronting on Westbrook Road) may be used for commercial uses. Loads of opportunity! The perfect spot for a multi-generational estate. This rare offering combines the perfect balance of work, living, and leisure all in one remarkable package. (id:50886)
RE/MAX Escarpment Realty Inc.
927-A Bouffard
Lasalle, Ontario
TO BE BUILT. ROYAL OAK LUXURY BUILDERS. ATTENTION IF YOU'RE DOWN SIZING, FIRST TIME BUYERS. IN-LAW SUITE OR INVESTORS LOOKING FOR A GREAT MONEY MAKER. BEAUTIFUL AND FULLY FINSHED UP AND DOWN, 4 BEDROOMS: 2 UP, 2 DOWN, SEPERATE GRADE ENTRANCE LAUNDRY ON BOTH LEVELS, GREAT CURB APPEALHIGH-END FINISHES. HARDWOOD THOUGHOUT MAIN FLOOR, KITCHEN WITH QUARTZ COUNTER TOPS, A PRIMARY BEDROOM SUITE W/A 3 PIECE ENSUITEBATH & WALK IN CLOSET, MAIN FLOOR LAUNDRY & 2ND BEDROOM. LARGE PATIO DOOR, COVERED DECK- DECK INCLUDED, LOADS OF POT LIGHTS. FINISHED BASEMENT INCLUDES WALKOUT GRADE ENTRANCE. ROUGH IN FOR 2ND KITCHEN, 2 ADDITIONAL BEDROOMS, 4PC BATH, AND 2ND LAUNDRY. INCLUDES TARION WARRANTY. PLEASE CALL THE LISTING AGENT TO BOOK A PRIVATE SHOWING AT ONE OF OUR MODEL HOMES. (id:50886)
Deerbrook Realty Inc.
1206 Main Street East Unit# 107
Milton, Ontario
Welcome to this stunning modern condo offering 2 spacious bedrooms, 3 bathrooms, and 1 convenient parking space! Step inside to an open-concept layout featuring a bright living room with sleek finishes, a stylish kitchen with granite countertops, stainless steel appliances, and an island perfect for entertaining. The elegant dining area flows seamlessly into the living space, while a private patio pad is ideal for summer barbecues or outdoor relaxation. Generously sized bedrooms with ample closet space and beautifully designed baths add comfort and style. Contemporary lighting, chic wall paneling, and high ceilings enhance the luxurious feel throughout. Perfectly located near shopping, dining, and major routes—this condo is move-in ready and waiting for you to call it home! (id:50886)
Jump Realty Inc.
5153 Berry Road
Glanbrook, Ontario
Rare opportunity! Welcome to this 112.5 acre property located just 10 minutes from Binbrook and 20 minutes from major highways and shopping centers. Offering approximately 75 acres of workable farmland, 30 acres of bush, four road frontages, and Little Wolf Creek running through, this property provides endless opportunities. Whether you’re looking to expand your farming operation, invest, or build your dream home in a gorgeous, secluded location. The 30 acres of bush offer an outdoor enthusiast or hunter’s paradise, complete with trails winding through both forests. On the property is a 2 bedroom farmhouse dating back to the 1870s, along with three additional outbuildings measuring 30’ x 74’, 50’ x 40’, and 30’ x 50’, plus a single car detached garage. Also on the property is a massive, 2000 sq ft barn/workshop with 1400 sq ft loft (fronting on Westbrook Road) with separate hydro, concrete floors, two roll up doors, propane furnace, rough-in for a washroom. Property is currently taxed for farm and commercial use. Seller states the barn/workshop (fronting on Westbrook Road) may be used for commercial uses. Loads of opportunity! The perfect spot for a multi-generational estate. This rare offering combines the perfect balance of work, living, and leisure all in one remarkable package. (id:50886)
RE/MAX Escarpment Realty Inc.
5201 Valley Way
Niagara Falls, Ontario
BE FIRST! to view this stunning, all-brick bungalow in Niagara Falls. You will not find another with all this has to offer! See photo #3 for features. This home has had all the upgrades done. Just move right in. Appealing to different lifestyles. Main floor living plus lower level 1 bedroom apartment for fabulous rental income or extended family. Situated on a gorgeous boulevard, in the quiet part of the neighbourhood. Kitty corner, to a lovely park. Inside on the upper floor, you will find a newer kitchen, stone countertops, built-in appliances, eat-in area, and a large living room with wood burning fireplace as a focal point, lots of windows, neutral tones, and stunning floors throughout. Main bathroom has a huge walk-in shower plus second bedroom on this level. The laundry is perfectly situated with plenty of storage. Lower level is a self-contained 1 bed apartment with murphy bed for guests, large living room, updated kitchen, and bathroom. All furnishings are included! So much to offer here. You must see to experience the possibilities...book your appointment today! (id:50886)
Right At Home Realty
404 King Street W Unit# 212
Kitchener, Ontario
Welcome to your maintenance free Kaufman loft located in the heart of the innovation district! You are a stone's throw from the LRT, Google, The Tannery, Restaurants, the market and shopping in lively DTK. This 1 Bedroom, 1 Bathroom unit features an open concept layout with 13' ceilings and floor to ceiling windows with polished concrete flooring. This building offers stunning rooftop patio, fabulous views of the city, a controlled entry, with plenty of visitor parking. In suite laundry and parking are all included with the unit. $1895+ ONLY hydro (Heat & Water are included). Book your showing today and see all that downtown has to offer! (id:50886)
RE/MAX Twin City Realty Inc.
1126 Lakeshore Road
Norfolk, Ontario
Super Rare Opportunity! Stunning 50.5-acre farm property overlooking Lake Erie with 1,100 of lake frontage. There are approx. 37 workable sandy-loam acres, currently in a cash crop rotation by the owner and never grown ginseng. There is a wind turbine on the property which netted $8,662.60 in total for 2023 in rental income & profit sharing. Build your dream home here with the A-HL zoning. Imagine the possibilities this wonderful property presents. Do not delay, book your private viewing today before this once-in-a-lifetime opportunity passes you by! (id:50886)
RE/MAX Twin City Realty Inc.
20 Mcnaughton Avenue
Wallaceburg, Ontario
This charming renovated 2-bedroom, 1-bathroom bungalow is the perfect blend of comfort & convenience. This home features a bright and welcoming living room, an updated kitchen with white cabinetry, a good-sized primary bedroom, a second bedroom, a refreshed 3-piece bathroom and a laundry room. New heat pump installed which provides both heat and air conditioning. Outside, you'll find a covered porch at the front of the home and the partially fenced backyard features a covered patio area and a storage shed. Located on a corner lot with 4 parking spaces available. Within walking distance to Grocery Stores and shopping. Whether you're a first-time home buyer, looking to downsize or to invest, this low-maintenance home is move-in ready! Book a showing today. (id:50886)
Royal LePage Peifer Realty Brokerage
239 Park Street N
Peterborough, Ontario
Super location in Peterborough, building is a corner site on 2 well travelled streets offering great visibility!!! Zoning allows for many uses under C1. This space offers a blank canvas for your dream of future business, or a relocation of existing profession! Main Floor Space is approximately 855 sq. ft. with a protentional of another small area to include. Basement available for storage. Steps to Peterborough Transit. Gas heat and central air. Large main storefront windows, parking at rear of building. (id:50886)
Century 21 United Realty Inc.
26 Gibbons Street
Waterford, Ontario
Stunning home in the heart of Waterford — one of Norfolk County’s most sought-after communities. This beautifully designed, nearly 2,000 sq ft home offers 3 bedrooms, 2.5 bathrooms, a double garage, and a modern backyard oasis with covered porch. Thoughtfully curated materials and upgrades throughout give this home the feel of a custom build, with style and continuity in every detail. Striking curb appeal is enhanced by professional landscaping, concrete walkways, and steps that wrap elegantly around the home. Inside, a grand foyer welcomes you with wide-plank LVP flooring, wainscoting, and a dramatic hardwood staircase with sconce lighting. The mudroom/laundry space is both functional and stylish, with ample built-in cabinetry, quartz counters, and bench seating — leading to a designer powder room with floating vanity, vessel sinks and honeycomb tile that can be found in all bathrooms. The open-concept main living area is perfect for both everyday life and entertaining. The kitchen features modern white cabinetry, quartz countertops, a massive 9.5’ x 4.5’ island, open shelving, and two pantries. The adjoining dining and living areas flow seamlessly, highlighted by a sleek concrete fireplace. Patio doors open to a composite covered porch with glass railing, overlooking a beautifully designed backyard with seating area, gazebo, and elegant lighting. Upstairs, the primary suite includes a barn-door walk-in closet and spa-inspired ensuite with soaker tub, glass shower, and quartz vanity. Two additional spacious bedrooms, a designer full bathroom, and a cozy office area with barn doors complete the upper level. This home is a rare blend of luxury, function, and style — ready to welcome its next family. (id:50886)
Revel Realty Inc
1359 10th Line
Innisfil, Ontario
Welcome to 1359 10th Line, Innisfil - where charm meets convenience! This well-maintained 2+1 bedroom, 1 bath bungalow sits on an impressive 248.93 ft x 173 ft lot, offering space, privacy, and endless potential. Located just minutes from Innisfil Beach Park and the world-class amenities of Friday Harbour, this home is ideal for first-time buyers, downsizers, or investors looking for a prime location. Step inside to a bright living space and functional kitchen, complete with a new dishwasher (2023) for added ease. The finished lower level, with its separate rear entrance, provides flexible living space - perfect for a third bedroom, home office, or potential in-law suite. Major updates have been completed for your peace of mind, including a new roof (2013), furnace and air conditioner (2021) - a valuable upgrade for comfort and efficiency - new garage door (2022), front door (March 2025), and a freshly sealed driveway (2024). The oversized garage offers plenty of room for parking or storage, and the expansive lot gives you space for gardening, entertaining, or future expansion. Located in a friendly neighbourhood close to parks, beaches, shopping, schools, and commuter routes, this property is a rare opportunity to own in one of Innisfil's most desirable areas. Don't miss your chance - book your showing today! (id:50886)
Royal LePage Signature Realty
158 Gordon Road
Toronto, Ontario
Welcome to 158 Gordon Rd, nestled in the prestigious York Mills neighborhood. Approved building permit ready property allows for a luxurious 6,000+ sq. ft. above grade. This exceptional 60 x 181 foot lot presents a rare opportunity in one of North York's most coveted enclaves. This property offers endless possibilities to renovate, customize, or build your dream home. Surrounded by luxury custom builds, this address combines tranquility with convenience - minutes from top-rated schools, premium shopping and excellent transit options. The property includes a built-in 2-car garage, lush deep backyard, and is positioned near renowned institutions like the Cricket and Granite Clubs. This opportunity to create your forever home in this established, elite community is increasingly rare. Join the distinguished St. Andrews neighborhood with this canvas of possibility. (id:50886)
The Agency
8190 Riverside Drive East
Windsor, Ontario
EXCEPTIONAL WATERFRONT OPPORTUNITY ON PRESTIGIOUS RIVERSIDE DRIVE! Prepare to be impressed by this fully renovated 4+2 bedroom, 3.5 bath home offering uninterrupted river views on a rare 80-foot waterfront lot. This showstopper has been stripped down to the studs, including exterior walls—and rebuilt with meticulous attention to quality, including all-new electrical, plumbing, insulation, drywall, windows, and finishes throughout. Step inside to a bright, modern interior with open-concept layout, engineered hardwood floors, stunning glass staircase, and oversized windows that bring in natural light and frame breathtaking water views. The chef’s kitchen flows seamlessly into a spacious living and dining area—ideal for entertaining or relaxing by the water.The property includes a new dock, a detached 2-car garage, and a stylish 2-bedroom loft apartment above with a separate entrance, second kitchen, and its own laundry—perfect as an in-law suite or income-generating short/long-term rental.With 2 laundry areas, 3.5 luxurious bathrooms, and 6 total bedrooms, this home offers both versatility and function. The stamped concrete driveway adds curb appeal, while the backyard provides a private oasis with direct waterfront access.Turnkey and move-in ready, this is a rare opportunity to enjoy the best of luxury, lifestyle, and investment potential in one exceptional property. Don't miss your chance to live on the water—this one-of-a-kind home truly has it all! (id:50886)
Lc Platinum Realty Inc.
437 Campbell Avenue
Windsor, Ontario
Spacious and well-maintained property offering 3+2 bedrooms, 2 full bathrooms, and 2 kitchens—ideal for extended families or shared living. Conveniently located near the university, shopping stores, restaurants, and bus stations. Everything you need is just steps away! Minimum 1-year lease required. Credit check and employment verification are mandatory. (id:50886)
Lc Platinum Realty Inc.
58 Bleasdale Avenue
Brampton, Ontario
Spacious New Basement with separate Entrance. Basement Tenant pays 40 % utilities. Basement Tenant will Clean/Remove snow parking spot on driveway, half portion of drive area, Walkway to basement, Stairs to basement. Absolutely No Smoking and No pets. (id:50886)
Executive Homes Realty Inc.

