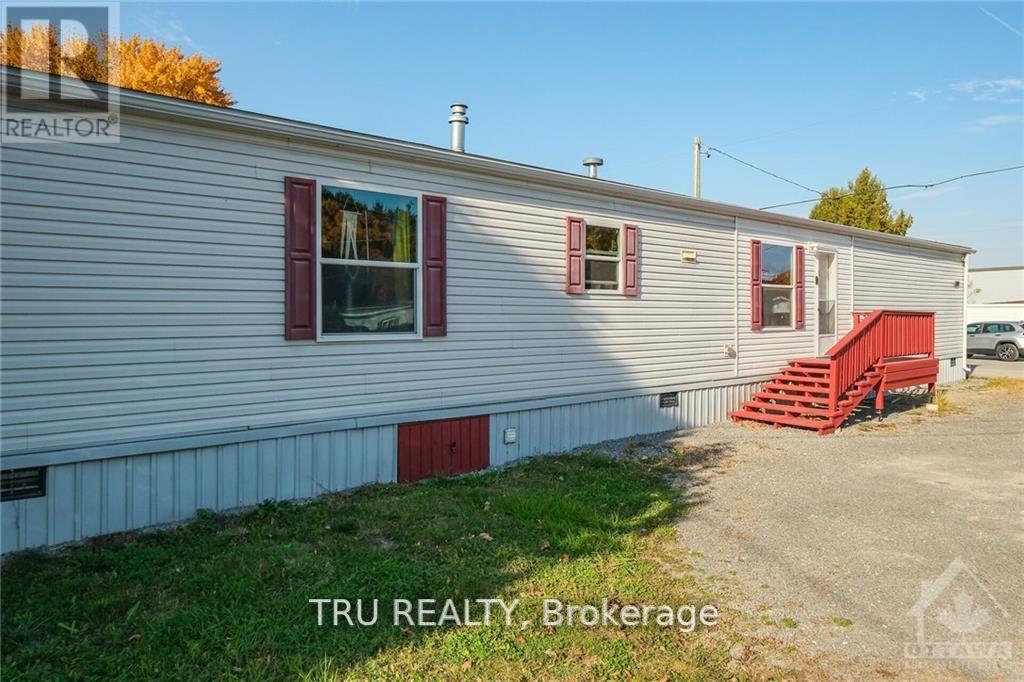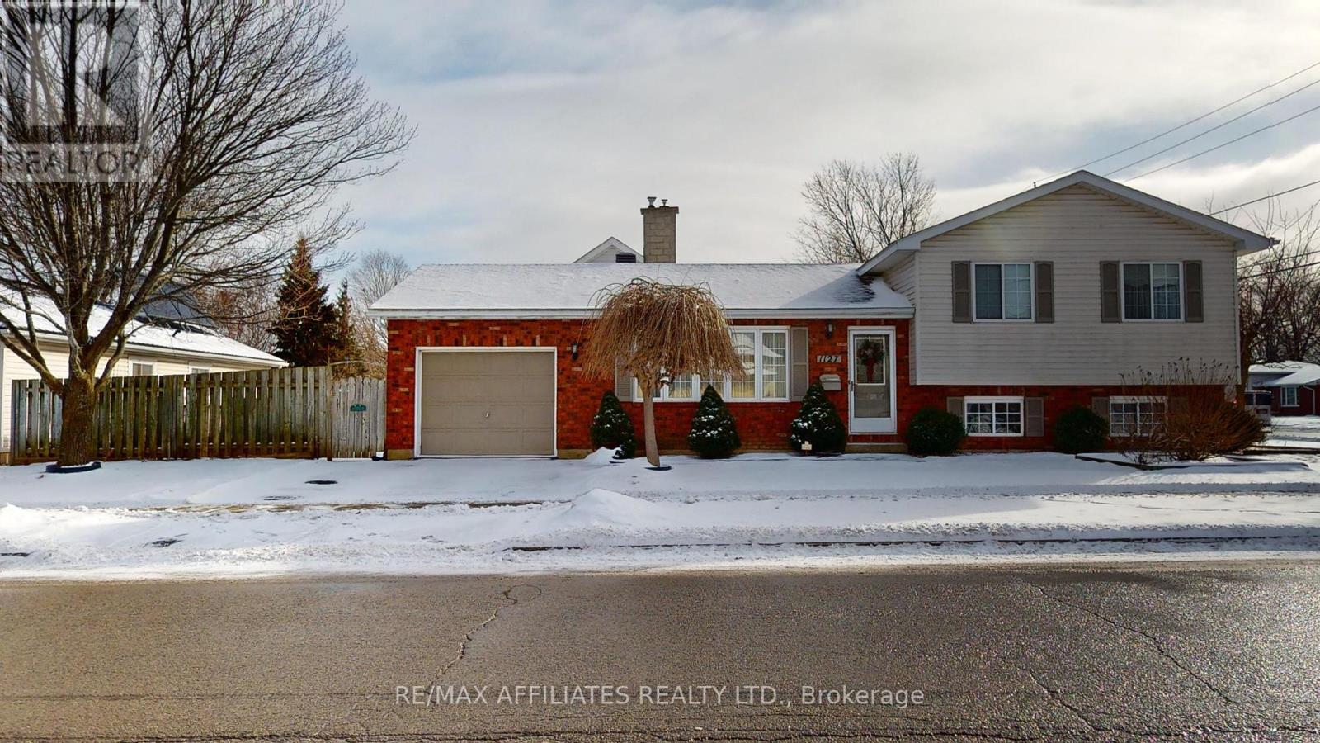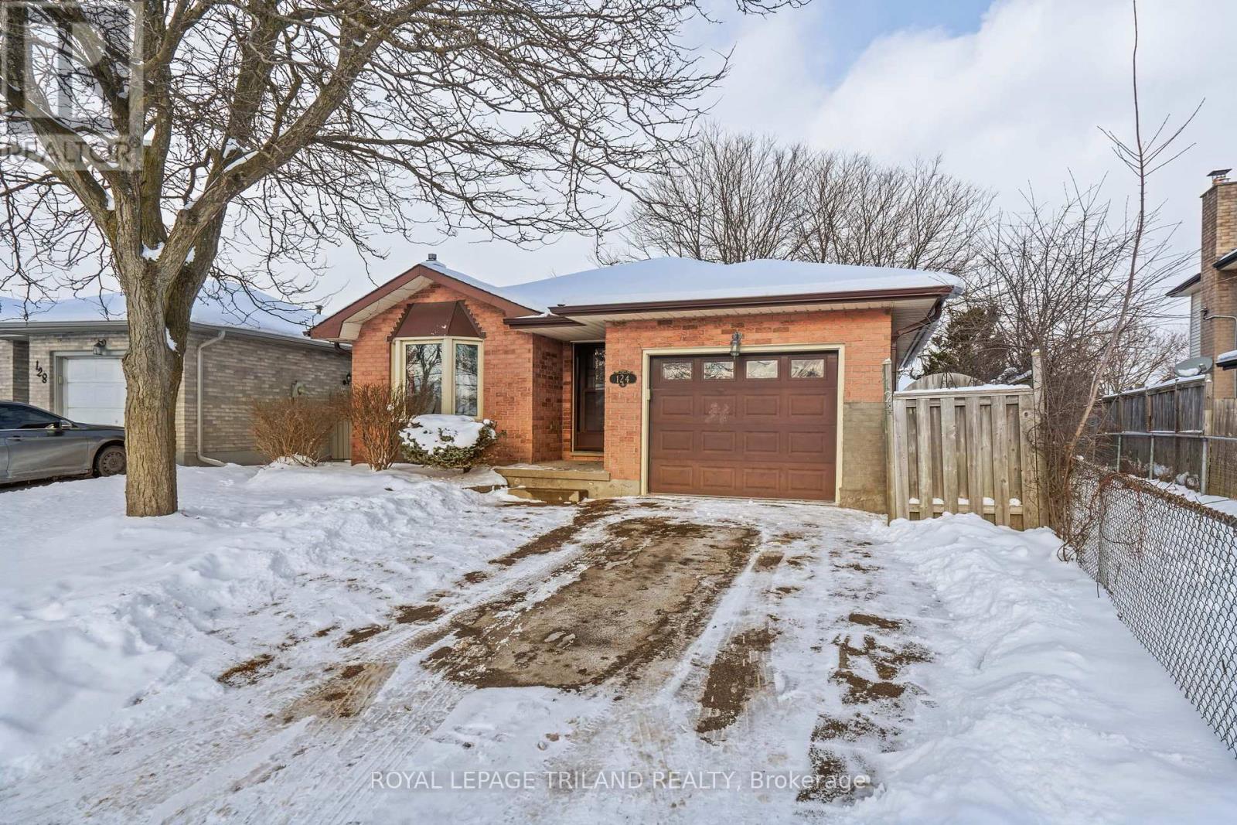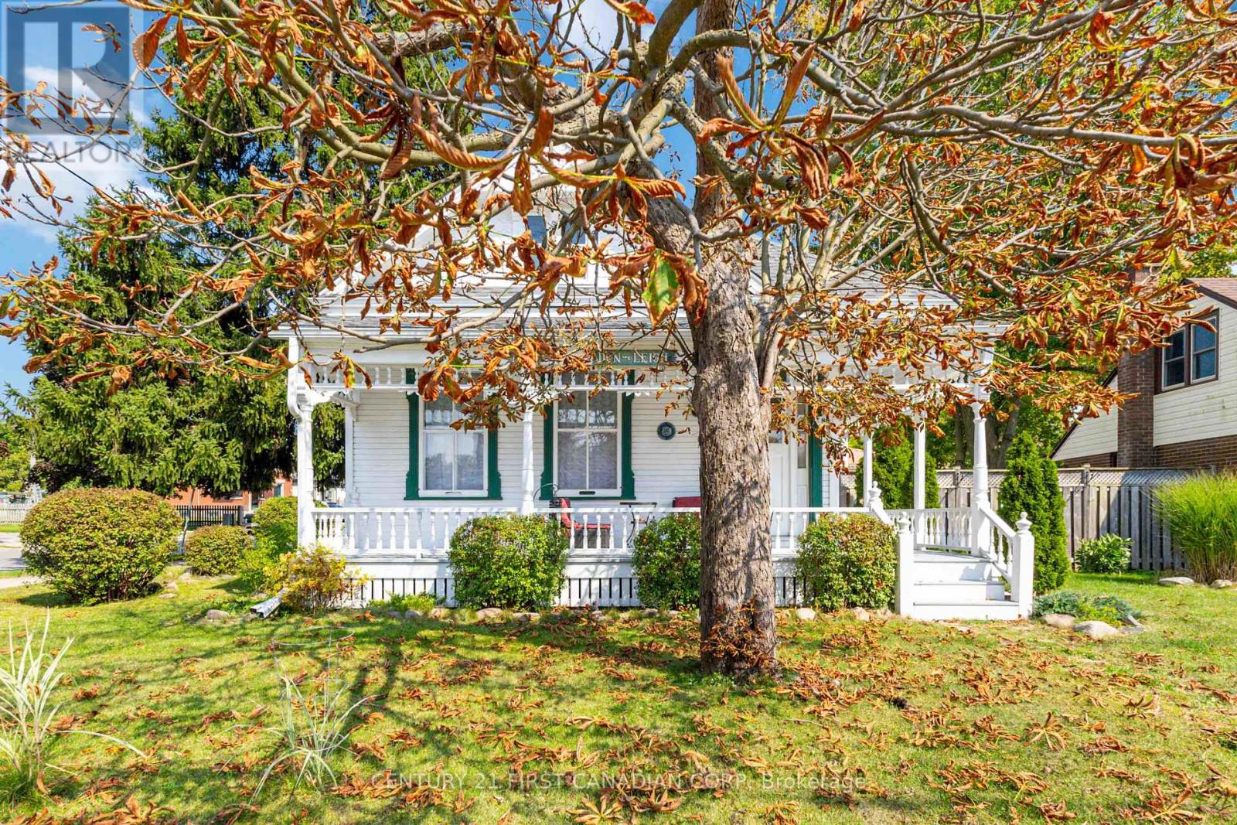640 Browning Avenue
Ottawa, Ontario
This beautifully Updated, Immaculate, 3 Bedroom, 3 Bathroom gem, in ALTA VISTA on a large fenced delightful lot, with garage & with no rear neighbours sits on a lovely quiet street, & is the perfect family home. Just minutes from downtown, shopping at the trainyards, walking distance to the Ottawa and CHEO hospitals & excellent schools. Steps to public transit & LRT station. Featuring gleaming hardwood flrs thu-out, a large updated eat-in kitchen, bright main floor livingrm and familyrm with wood burning fireplace + a spacious dining room. The 2nd level offers a primary bedroom complete with a 2 pc bath which could easily become a full ensuite by expanding into adjacent den. Two additional bedrooms & a full bathroom complete this level. Basement features a large 2nd familyrm/recroom (with new vinyl plank flooring) & a handy 2 pc bathrm, laundry room & storage room. Walk to Balena Park with tennis courts, outdoor skating rink & miles of walking/biking trails, 50 metres to Rideau Perley (id:50886)
First Choice Realty Ontario Ltd.
480 Quebec Street
London, Ontario
This stunning property seamlessly blends modern elegance with classic charm, offering a truly remarkable living experience. The main floor features a fully equipped kitchen, a cozy living room, a formal dining area, a bright sunroom, a full bathroom, and two spacious bedrooms. Upstairs, two generously sized bedrooms and a full bathroom provide a luxurious retreat. Ideally situated in a prime location close to all amenities and just minutes from downtown, this home perfectly balances city convenience with a touch of tranquility. Don't miss the opportunity to make this beautifully upgraded property your home! (id:50886)
Shrine Realty Brokerge Ltd.
226 Vidal Street S
Sarnia, Ontario
Completely Renovated Triplex Near Downtown Sarnia! This stunning, fully renovated triplex is the perfect investment opportunity or multi-family home, located just minutes from downtown Sarnia. With modern updates throughout, this property offers three separate units: Basement Unit: 2 bedrooms, $1600/month; Main Floor Unit: 3 bedrooms, $2100/month; Upper Unit: 2 bedrooms, $1975/month. The property also features a spacious car-and-a-half garage equipped with power, water, and a gas line ideal for a workshop or extra storage space.There is a private patio space on the north side of the home dedicated to the basement unit. There is a spacious fenced yard, and patio with gazebo in the back yard, and a beautiful covered porch on the front of the house. Recent Upgrades ($370k invested): Fully upgraded electrical and plumbing; New fixtures and walk-in showers in all three bathrooms; Brand new kitchens with mostly new appliances (main floor fridge and basement laundry are older units); All new travertine, granite and high-end vinyl flooring and dry core sub floor in basement; All new lighting, including spotlights in the basement; Insulated all outer walls and attic to R50; New windows, doors, and eaves; Fire separation between units with fire drywall and CO2 alarms installed; Removed mold, asbestos, and old wiring issues; Cleared overgrown backyard, removed outhouse and chicken coop. Heating and Cooling: 2 new electric heat systems that service basement and main floor units, on rental and maintenance contract with Reliance. Upper unit has a new dual ductless system. New owned electric hot water on demand unit services all 3 units. Parking: Ample parking, with each unit having dedicated parking spots. Utilities and Taxes: Lease includes utilities up to $350 per month (currently providing WIFI to all 3 units as well). Property taxes: $2500/year. Every inch of this home has been meticulously redone from top to bottom, ensuring modern comfort, style, and fun. (id:50886)
Exit Realty Community
21 Greenbrier Ridge
Thames Centre, Ontario
2890SQFT ABOVE GRADE! Discover the home of your dreams with this stunning new build by Richfield Custom Homes! Boasting 4 spacious bedrooms and 3.5 beautifully designed bathrooms, this home is the perfect blend of style, comfort, and functionality. Thoughtfully crafted with an open-concept layout, it features an upgraded kitchen with luxurious countertops and custom cabinetry. The inviting living spaces on the main floor are highlighted by 9ft ceilings, abundant natural light, and elegant finishes throughout. Retreat to the serene master suite, complete with a spa-like ensuite and 2 walk-in closets. Additional upgrades include energy-efficient systems, designer lighting, engineered hardwood flooring, and beautiful tile. Outside, enjoy the covered deck in the backyard, perfect for entertaining or relaxing. The home is situated on a quiet dead-end street and offers a 2-car garage with extra parking in the driveway, thanks to its bonus length. Nestled in the highly sought-after neighborhood of The Boardwalk at Millpond, this home is offered at an unbeatable pricedont miss the opportunity to make it yours! (id:50886)
Nu-Vista Premiere Realty Inc.
100 - 3535 St. Joseph Boulevard
Ottawa, Ontario
Join an affordable homeownership with this spacious 3-bed property, offering the privacy of a detached home at a fraction of the price. With shares in the land, you'll build equity for much less, Financing options are available. Located in a prime area close to all amenities shopping, highway access, Petrie Island Beach, Princess Louise Falls, walking/biking trails this home is perfect for families and outdoor lovers alike.The open-concept design features a bright living space with vinyl flooring, pot lights, and large windows. The updated kitchen boasts ceramic tile, a double sink, stainless steel appliances, and a stylish backsplash. The primary bedroom includes a 3-piece ensuite bath and walk-in closet, while the fully fenced yard offers a safe play area for kids or pets. Parking for three vehicles is included.Part of a friendly community with monthly association fees covering water, sewer, property taxes, and a water project for pipe replacement, this home is an exceptional value., Flooring: Ceramic, Flooring: Laminate (id:50886)
Tru Realty
1127 Cuthbertson Avenue
Brockville, Ontario
Is 2025 the year you finally find that perfect home in a family-friendly neighbourhood? If so, you wont want to miss 1127 Cuthbertson Avenue! This spectacular 3 bedroom, 1.5 bathroom side split is ready for its next owners, offering immediate occupancy. As soon as you enter this bright & inviting home you will be delighted by the spacious living room with hardwood floors leading you to the open concept kitchen and dining area with patio doors to the private fenced backyard. Up the stairs you will find three spacious bedrooms and a five piece bathroom. Down the stairs brings you to the cozy recreation room with gas stove & pocket door to crawlspace, laundry & powder room combo, workshop area & crawlspace with plenty of room for storage. Located in a sought after north end area close to shopping, recreational facilities & restaurants. Dont wait book a personal viewing now! **** EXTRAS **** Total utility costs for 2024 are Enbridge: $1,054.43, Hydro One: $1,368.55, Water: $635.96, Enercare Hot Water Tank Rental: $259.32 (id:50886)
RE/MAX Affiliates Realty Ltd.
58 Stonehenge Court
London, Ontario
2 storey home with a double garage in northeast London. 3 bedrooms, 2.5 bathroom, finished basement, and a large backyard with deck and gazebo. Main floor features laminate flooring throughout the living room, kitchen, and dining room. Kitchen with quartz countertops and stainless steel appliances. Patio doors leading outside to a large backyard with deck, gazebo, and shed. Convenient powder room near entry. Second floor with 3 bedrooms. Primary bedroom with a walk-in closet and a second set of closets. Recent updates include concrete driveway in 2023, 15 ft x 18 ft deck, and a/c (2024). (id:50886)
Royal LePage Triland Realty
124 Fairchild Crescent
London, Ontario
This beautifully maintained bungalow offers an exceptional living experience, ideally situated just minutes from highway access and White Oaks Mall. Perfect for first-time buyers, growing families, or savvy investors, this home provides an abundance of space and versatile living areas across both levels.Upon entering, you'll be impressed by the generous floor plan, featuring spacious bedrooms, a bright and airy main-floor living area, and a large family room that's perfect for both relaxation and entertaining. The attached garage offers convenience and additional storage.Bonus Features: A fully finished basement, bathed in natural light, offers endless possibilities whether as a home office, hobby room, or games area. A second full bathroom in the basement adds functionality and ease. Great size backyard perfect for outdoor enjoyment, with a quiet park just a short walk away.With a prime location offering proximity to parks, biking trails, shopping, schools, and recreation, this home is an ideal place to live, work, and play. The property is ready for you to move in and personalize with your unique style and taste. Don't miss this rare opportunity to own in such a sought-after location. Schedule your private viewing today and make this home your own. Proximity to parks, biking trails, schools, and recreational facilities. Excellent potential for personalization and upgrades with a decorator's touch. Attached garage for added convenience and storage space. (id:50886)
Royal LePage Triland Realty
708 - 330 Titan W
Ottawa, Ontario
Prime Location, Prime Living! This beautifully renovated, west-facing two-bedroom, two-bathroom unit is ideally located on Merivale Rd, offering the perfect combination of convenience and comfort.The spacious, open-concept layout features a modern kitchen with stainless steel appliances, granite countertops, a stylish backsplash, and ample cabinetry. The dining and living areas boast brand-new flooring and lead out to a balcony with stunning city views.Both bedrooms are bright and airy, thanks to large oversized windows that let in plenty of natural light. Additional features include in-unit laundry, underground parking, and a storage locker.Building amenities include on-site concierge and security services, an indoor pool, gym, and a party room for your convenience and enjoyment.Walking distance to public transit, Metro, Merivale Mall, Farm Boy, Shoppers Drug Mart, and more! Plus, it's just a short drive to Costco, restaurants, Merivale High School, Carleton University, and Algonquin College.Move-in ready and waiting for you! Don't miss out on this fantastic opportunity for stress-free, city living.Flooring: Ceramic | Laminate (id:50886)
Home Run Realty Inc.
88 Egerton Street
London, Ontario
Step into this beautiful heritage home originally built in 1889, offering a blend of historic charm and modern upgrades. This home features high ceilings and original architectural details, adding to its vintage appeal. The spacious eat-in kitchen is being used as a dining room, and the kitchen has been moved to the far end for the current owner's convenience. It can be moved back by the buyer if they wish. The property also features a fully insulated, heated shed/workshop, perfect for extra storage or hobbies. The basement has the potential to become another unit. The fenced yard offers privacy, and there is parking for two cars. With just a few minor cosmetic touches, this home will truly shine. **** EXTRAS **** Electrical, plumbing, boiler, and shingles (2018) (id:50886)
Century 21 First Canadian Corp
3160 Jewell Avenue
Fort Erie, Ontario
Welcome to this well maintained raised bungalow, thoughtfully designed with quality craftsmanship and comfort in mind. Featuring three generously sized bedrooms and two bathrooms, this home is perfect for families, professionals, or those looking to downsize without compromising on style or functionality. The main floor showcases custom oak kitchen cabinets, paired with hardwood and tile flooring that add warmth and elegance. The large primary bedroom offers a large double closet and access to a semi-ensuite bathroom. The spacious lower level is an entertainers dream, complete with a large family room, a cozy gas fireplace, and a wet bar. This versatile space is ideal for hosting gatherings or enjoying quiet family evenings. Additionally, the basement features a private entrance, providing potential for an in-law suite. Outside, the property offers a host of additional features: A large detached heated garage with a 1.5-wide parking space and a purposefully designed workshop, including built-in cabinets and workbenches perfect for hobbyists or DIY enthusiasts. A beautiful garden shed, ideal for potting or extra storage, is nestled in the backyard amongst the established gardens that boast stunning spring blooms. Situated in the desirable Thunder Bay neighborhood, this home provides convenient access to the Friendship Trail and is a short walk to Bernard Beach on the shores of Lake Erie. With it's custom finishes, thoughtful layout, and value added features, this property is truly one of a kind. (id:50886)
Royal LePage Northern Life Realty
15 Reynolds Avenue
Carleton Place, Ontario
Be the first to live in this BRAND NEW 4Bed/3Bath home in Carleton Landing! Olympia's popular Magnolia Semi-Detached Model. A spacious foyer leads to a bright, open concept main floor with tons of potlights and natural light. Modern kitchen features loads of white cabinets, pantry, granite countertops, island with seating and patio door access to the backyard. Living room with a cozy gas fireplace overlooking the dining room, the perfect place to entertain guests. Mudroom off the double car garage. Primary bedroom with walk-in closet and spa like ensuite featuring a walk-in shower, soaker tub and expansive double vanity. Secondary bedrooms are a generous size and share a full bath. Laundry conveniently located on this level. Only minutes to amenities, shopping, schools and restaurants. Photos used are of the same model with different finishes. (id:50886)
Exp Realty












