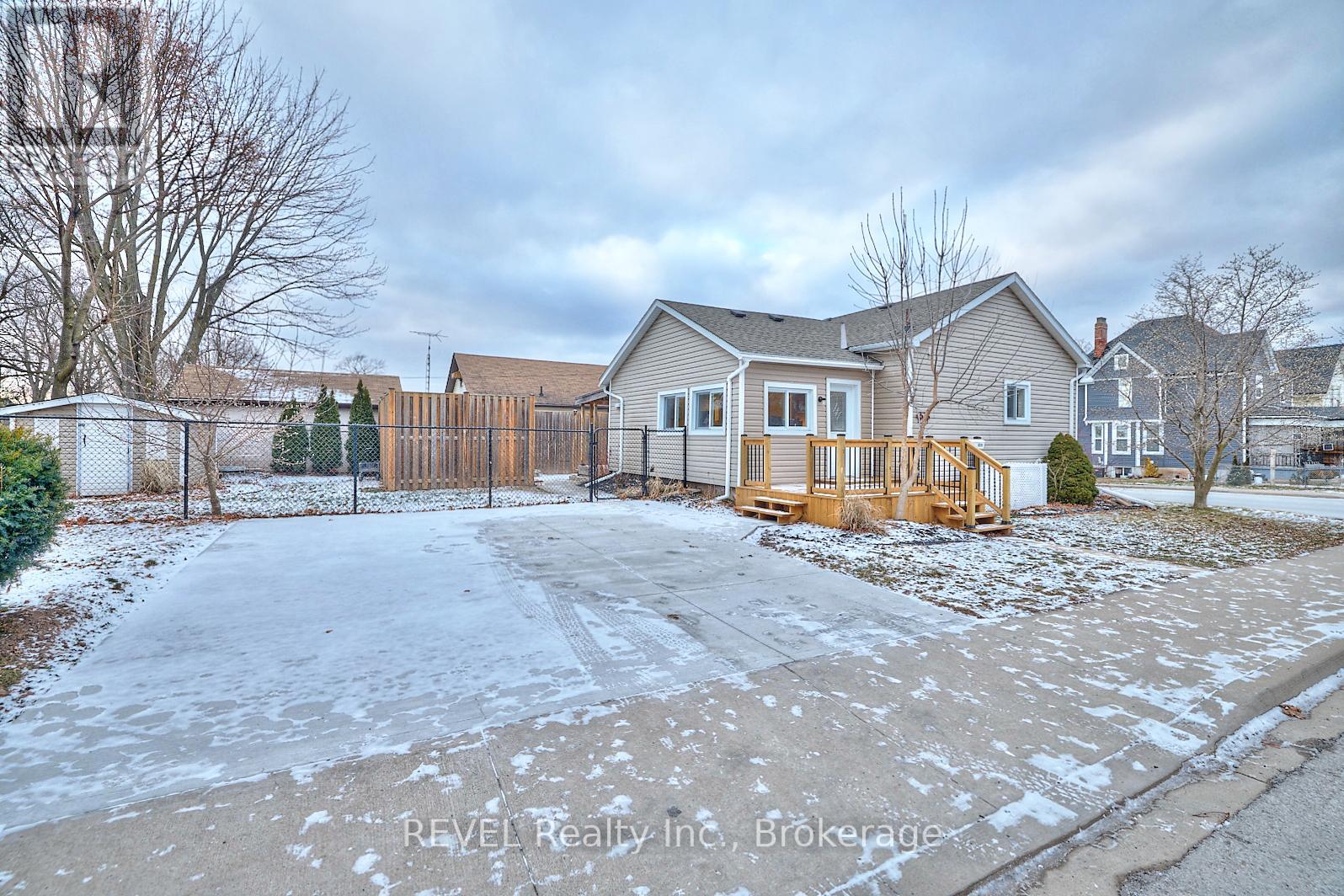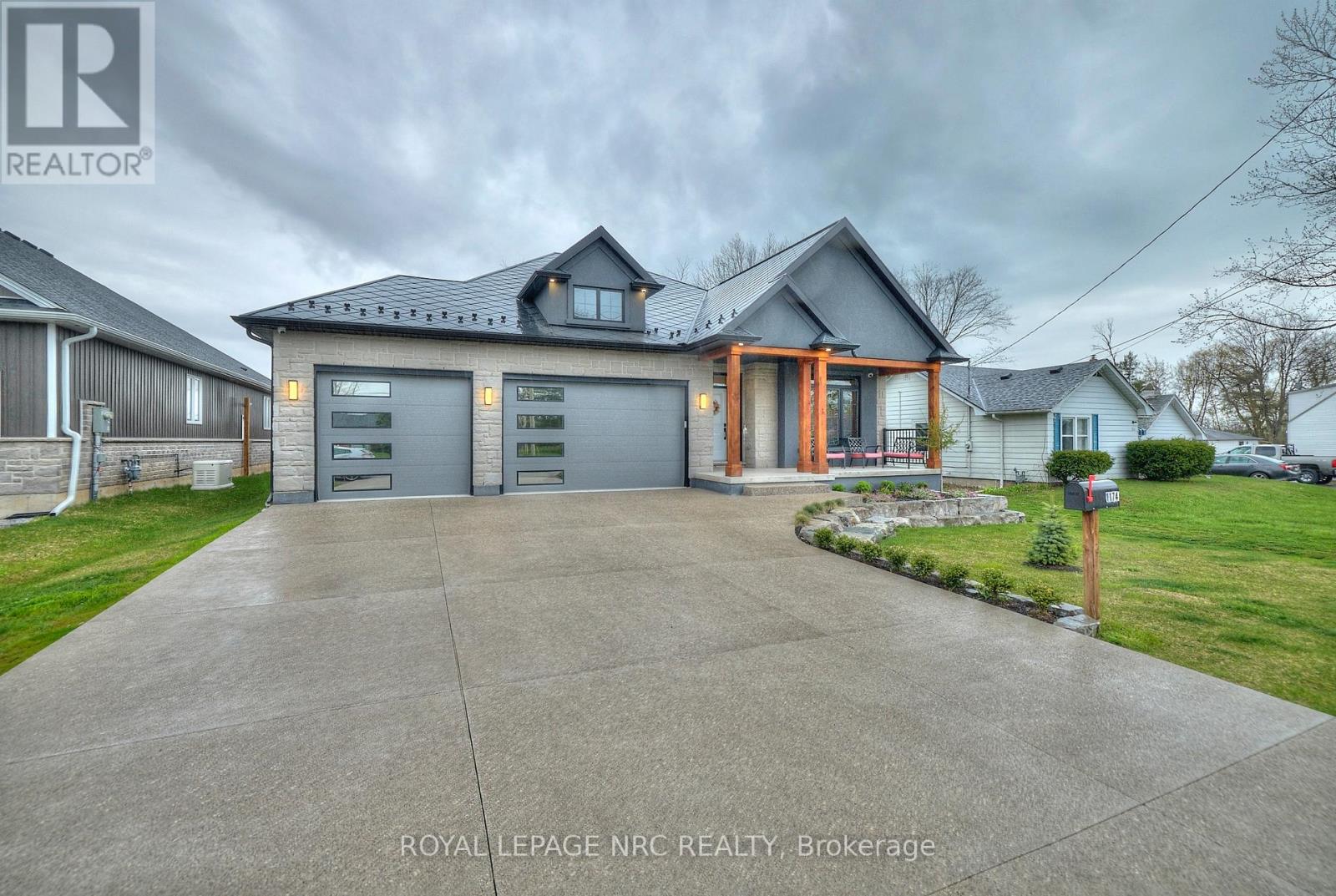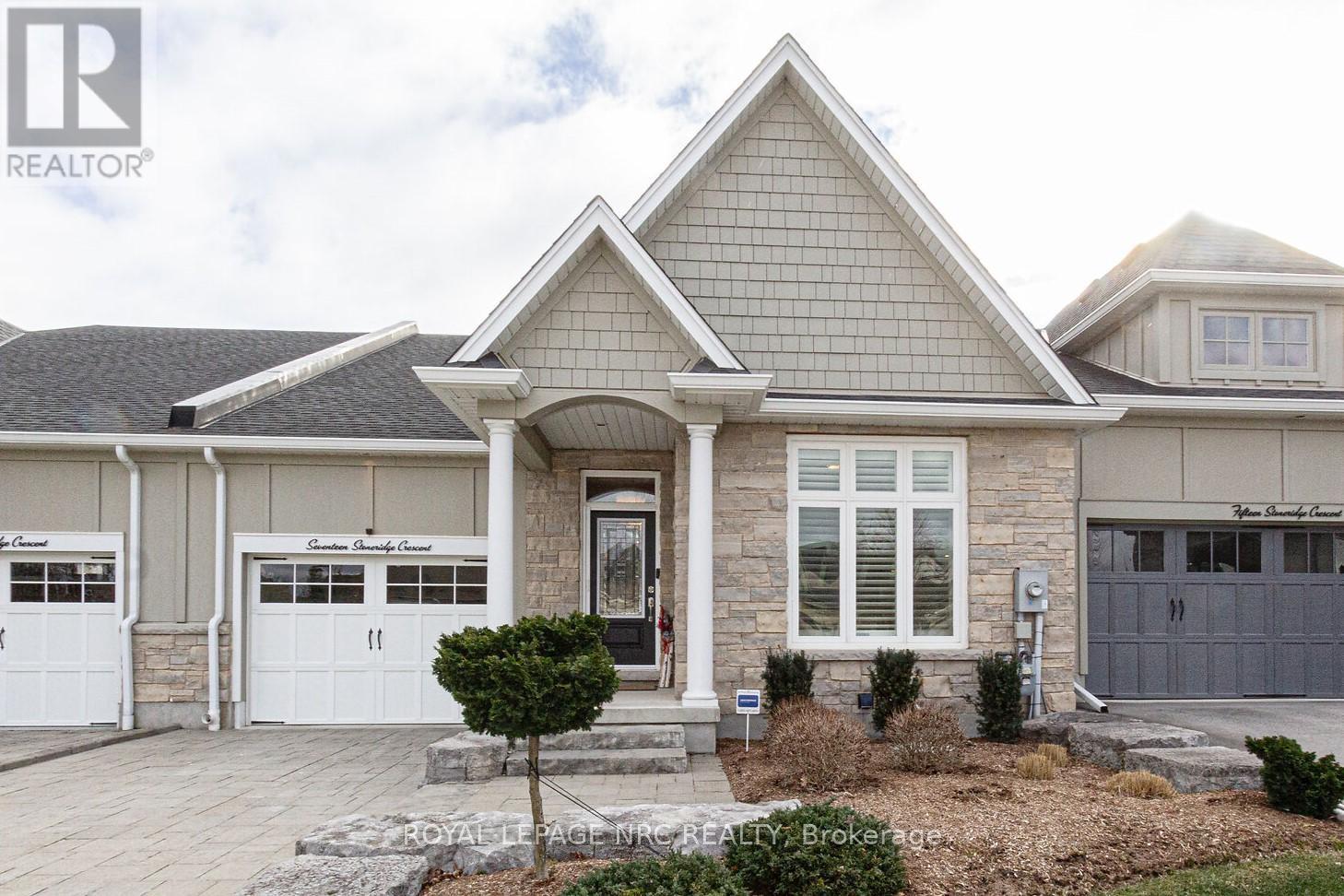237 Riverview Boulevard
St. Catharines, Ontario
Nestled in the prestigious Riverview Boulevard area of South End St. Catharines, this charming bungalow offers a serene lifestyle in a highly desirable, family-friendly neighbourhood. With over 2,200 square feet of beautifully finished living space, this one-story home is ideal for a growing family.The main level showcases an inviting living room, dining room, and kitchen, complemented by two spacious bedrooms, a full bathroom, and a generous family room featuring a cozy gas fireplace easily convertible into a primary suite if desired.Step outside to enjoy the screened sunroom and a lovely deck surrounded by mature gardens and lush greenery perfect for relaxing or entertaining in a private, peaceful setting.The lower level, with the potential for a private entrance, offers versatility with a bedroom, den, full bathroom, and an expansive recreational area ideal for gatherings or additional living space.Completing this home is a one-car attached garage for added convenience.Located in the sought-after South End Glenridge area, this home is minutes from top-rated elementary and secondary schools, Brock University, the Pen Centre, public transit, scenic hiking trails, and a variety of restaurants and shops. Don't miss this rare opportunity to embrace tranquil, convenient living in one of St. Catharines' most coveted neighbourhoods. (id:50886)
Revel Realty Inc.
7 Elderwood Drive
St. Catharines, Ontario
Welcome to 7 Elderwood Drive, a beautiful two-story home located in the highly desirable Grapeview neighborhood. Situated on a corner lot, this property boasts excellent curb appeal and a detached garage. As you step inside, a wide foyer greets you with a view through the living room and into the backyard, creating an inviting and open feel. The spacious kitchen is functional, offering ample storage, tiled backsplash, and seamless access to the dining room perfect for family meals and entertaining guests. The second floor features three well-proportioned bedrooms, including a master suite complete with a walk-in closet. The additional two bedrooms are generously sized, providing comfort for family members or visitors. The newly finished basement (2024) is a versatile space with fresh flooring and a modern bathroom, adding extra living area to meet a variety of needs. Outside, a brand-new deck and a fully fenced backyard provide a private space perfect for relaxation and gatherings, making this home an ideal choice for comfortable, everyday living. Ready for you to move in and enjoy. (id:50886)
Boldt Realty Inc.
#bsmt - 427 Starwood Drive
Guelph, Ontario
$1750 INLCUDING utilities! Great opportunity to lease this very large 1 bed, 1 bath basement apartment in Guelphs East end! Conveniently located in a desirable neighbourhood, it comes with 1 parking space, private entrance and convenient shared laundry. The space has a tidy, bright kitchen, spacious bedroom, living room space for spending your free time and an office/sitting room space for working from home or study space. Dont miss your opportunity to secure this great unit! Call today for your private showing! (id:50886)
RE/MAX Real Estate Centre Inc
19 Allan Street W
Minto, Ontario
Newer quality bungalow with attached double garage features 3 bedrooms, 1.5 bathrooms, eat-in kitchen with patio doors to 12 x 16 rear deck, livingroom and main floor laundry. Unfinished basement has rough-in for bathroom, and a walk up to the garage. (id:50886)
RE/MAX Midwestern Realty Inc.
15 Newcastle Street
Minden Hills, Ontario
The ""MANSE is a beautifully renovated building which was the original rectory to the church next door and has since been an art studio and home decor space with the added bonus of a living space upstairs. This property has commercial zoning on the street level and residential zoning upstairs so could be a work/live space or converted back to a single family home. The main level space features original architecture with 10 ceilings, newer flooring and several spacious rooms. The large original windows let in an abundance of natural sunlight that brightens the entire space. An up scale apartment is on the second floor which has been beautifully crafted and is completely private from the main floor. There's a peaceful screened porch along the side of the building and a large yard as well. Renovations include a newer propane furnace with a monitoring system, air conditioners, 2 separate hydro metering services for each floor, plumbing, electrical upgrades, drainage, landscaping, flooring, hot water tank and the furnace ducts have all been recently cleaned. This is an ideal space for living, and or working due to its proximity to the downtown core, the river, and all the other restaurants and shops. At this price, you can't go wrong! Book a showing today! (id:50886)
Century 21 Granite Realty Group Inc.
23 Waterview Lane
Blue Mountains, Ontario
Nestled in the heart of the charming town of Thornbury, this exquisite new development offers the perfect blend of modern luxury and natural beauty. Enjoy the convenience of being just minutes from local restaurants, boutique shopping, and the scenic Thornbury Pier, with the stunning beaches of Georgian Bay and The Georgian Trail right at your doorstep, ideal for walking and immersing yourself in the breathtaking surroundings, offering endless opportunities for outdoor recreation. Inside, you will find a spacious, open-concept layout that seamlessly blends the gourmet kitchen, living, and dining areas. Expansive windows flood the space with natural light, and the main floor family room is perfect for gathering. Front and rear terraces, along with decks, make it easy to enjoy seamless indoor-outdoor living. The master suites are true retreats, featuring luxurious ensuite bathrooms, spacious walk-in closets, cozy gas fireplaces, and private decks. This is Thornbury Real Estate living at its finest and modern comfort in a stunning natural setting! Discover the best of Georgian Bay Real Estate in this exceptional community. Visit our website for more details. (id:50886)
RE/MAX Hallmark York Group Realty Ltd.
4576 Morrison Street
Niagara Falls, Ontario
The full package is waiting for you at 4576 Morrison Street! Whether you are first-time home buyers or a couple looking to make their way down to Niagara to retire, this home will certainly check some boxes on your wish list. This quaint bungalow has been beautifully updated both inside and out and is truly move-in ready. Offering the ideal amount of space, this home feels manageable to maintain yet large enough to host and entertain. The oversized dining room welcomes you as you step in the front door. In addition to the bright and cheerful paint selection, the natural light that streams into this space from the plentiful windows sets the tone for all that is to come in the tour of this home. Beyond the dining room is the kitchen that has been tastefully updated and features convenient access to the back deck - a dream for those who love to barbecue! Equipped with ample counter space, a coveted dishwasher and white cabinetry, this area is going to be a favourite of many. Situated in the centre of the home is the living room that also offers direct access to the back deck, allowing the indoor and outdoor spaces to flow seamlessly on those summer nights when you have guests over. Two generously sized bedrooms and a 4-piece bath complete the main level of this home. The basement of this home is a huge bonus feature. With multiple windows and a separate entrance from the exterior, in addition to the access from the main floor, this level provides tons of extra space for hobbies, working out or simply for storage. Outside, the backyard is an oasis and is definitely captivating. From the stunning concrete driveway, to the fully fenced in backyard and the gorgeous back patio with multiple sitting areas - you will feel like you're away at the cottage when spending time out here! With both the furnace and central air having been replaced in the past five years, you can rest assured that the updates go beyond the cosmetic beauty of this property. Come live here! (id:50886)
Revel Realty Inc.
1174 Spears Road
Fort Erie, Ontario
Amazing home in Excellent location near the QEW, Shopping and US border. 3 + 2 bedroom Bungalow finished top to bottom. This home has MANY upgrades you will not find in homes at this price point. Lifetime diamond shape metal roof, ICF foundation, 3 car insulated garage, separate walk out to basement, huge covered rear deck. 9 ft ceilings on main floor, 10 ft tray ceilings in LR & DR. 9 ft basement height. Engineered hardwood throughout main level. 46 inch linear gas fireplace, Quartz Double waterfall edge on oversized kitchen island, glass wine display, 12 ft double sliding patio door to covered porch. 4 zone sound system, 7 camera security system, fully finished basement with 2 addition bedrooms, 5 piece bath and huge rec room w/ gas fireplace. Primary ensuite and basement bathroom have heated flooring. Outdoor wooden Sauna is included. 4 years remaining on Tarion warranty. Quartz countertops in all bathrooms. Newly finished concrete/aggregate driveway. Beautiful home, you will NOT find another like this one. **Listing agent is related to sellers. Purchase price shall include a 10.01 m x 12.19 m parcel at the rear of property **** EXTRAS **** Purchase price shall include a 10.01 m x 12.19 m parcel at the rear of property (id:50886)
Royal LePage NRC Realty
517 Gate Street
Niagara-On-The-Lake, Ontario
Situated in the prestigious Old Town neighbourhood of Niagara-on-the-Lake, this rare 65 ft x 131 ft building lot on Gate Street offers an unparalleled opportunity. Approved for 40% lot coverage, its perfectly positioned in the heart of wine country, surrounded by newly built luxury homes. Just a short walk to Main Streets charming shops, boutiques, restaurants, and world-class theatres, this prime location effortlessly blends elegance and convenience. Whether you're envisioning your dream home or considering the existing plans, this lot is your gateway to an elevated lifestyle. More information on completed house options. Taxes to be determined - don't miss this extraordinary chance! (id:50886)
Revel Realty Inc.
17 Stoneridge Crescent
Niagara-On-The-Lake, Ontario
A LUXURIOUS RETREAT! Pride of ownership definitely shows as you tour this previous ""model home"" owned by only one owner! Upon entering this exquisite freehold townhouse, you are struck by the high ceilings which help to create an airy & spacious atmosphere! Natural light is maximized by the 2 Velux skylights and solar tube. The open-concept floorplan encourages entertaining your guests or enjoying quiet evenings in front of the gas fireplace. High-end finishes reflect quality & craftsmanship throughout! The gourmet kitchen area is equipped with lots of storage in the upgraded cabinets with glass doors. The solar tube highlights the quartz counters & custom hood fan. The functional island incl a Bristol undermount sink & new dishwasher. The multi-functional kitchen overlooks the formal dining area & great rm which leads to a private deck to enjoy the island with fountain & clusters of beautiful decorative trees! The lot extends beyond the fenced area & backs onto the ravine & conservation area. Size of the yard allows owners to plant herbs or a vegetable garden! This oasis allows a total escape from everyday hustle! The primary bdrm suite offers a large bedroom with attractive shutters, walk-in closet & ensuite featuring double sinks & a linen closet. The den or 2nd bedroom features an upgrade to Geneva black leather plank flooring! The spacious lower level with lots of lighting could easily accommodate a family member in the potential ""in-law suite"". A uniquely designed contemporary unit is mounted below the TV. The 3rd large bedroom includes a walk in closet & is next to the 4pc bathroom. This stunning elegant townhouse is a lifestyle choice & offers luxury & FREEDOM! This home is ready to move into, close to resturants, shopping, hospitals, wine routes, trails, NOTL, Shaw Festival, St. Catharines, airports, and QEW. Make it your choice -------SOON !!!! (id:50886)
Royal LePage NRC Realty
158 Summers Drive
Thorold, Ontario
WELCOME TO 158 SUMMERS DR. LOCATED IN SOUTH CONFEDERATION HEIGHTS JUST MINUTES FROM SCHOOLS,,PARKS,SHOPPING,TRANSIT & MORE.FAMILY FRIENDLY NEIGHBOURHOOD,CONVIENIENT LIFESTYLE AWAITS.RICH HARDWOOD FLOORING THROUGHOUT ENTIRE HOME.SPACIOUS LIVING ROOM/ DINING AREA WITH BUILT IN TV STAND GREAT FOR ENTERTAINING FAMILY & FRIENDS.UPGRADED KITCHEN WITH WHITE CABINETS,QUARTS COUNTERTOPS,GLASS BACKSPLASH.COMPLEMENTED BY STAINLESS APPLIANCES(4YR) FRIDGE WITH WATER & ICE MAKER,GAS RANGE,BLT IN DISHWASHER,OTR MICROWAVE,PASS THROUGH TO DINING AREA OR COFFEE BAR, PLUS PATIO DOORS TO TREX MATERIAL COMPOSITE DECK. APPROX 3OO SQ FT.STAMPCRETE PATIO, MAINTANCE FREE AREA ALONG WITH A SHED FOR STORAGE.COMPLETLY NEW FENCED YARD SAFE FOR THE LITTLE ONES TO RUN & PLAY USING 6X6 POSTS FOR LASTING QUALITY.NEW DRIVEWAY IN (2020) ALONG WITH A STAMPCRETE WALKWAY UP FRONT OF HOME,UPPER LEVEL BOASTS 3 LARGE BEDROOMS, UPDATED MAIN BATH (2020)ALONG WITH ENSUITE PRIVLEDGE TO MASTER BEDROOM WITH LARGE DOUBLE CLOSETS ,SOME UPDATED WINDOWS,SOME PLANTATION SHUTTERS (CUSTOM)NEW FRONT DOOR.LOWER LEVEL OF THIS FAMILY HOME HAS A LARGE RECROOM 4TH BEDROOM OR OFFICE SPACE. ADDITIONAL 4 PCE BATH WITH TUB & SHOWER, SEPERATE LAUNDRY ROOM WITH WASHER & DRYER INCLUDED.LOTS OF STORAGE SPACE. AN ATTACHED 1 CAR GARAGE WITH REMOTE OPENER, INSIDE ENTRY CONVIENIENT 2 PCE POWDER ROOM FOR THOSE QUICK STOPS.COME SEE,GREAT FAMILY HOME, GREAT FAMILY AREA, GREAT LOCATION ,GREAT HOUSE ....VISIT TODAY **** EXTRAS **** STAINLESS APPLIANCES APPROX 4 YRS OLD (FRIDGE,STOVE,DISHWASHER,MICROWAVE. 2YRS. WASHER.4 YRS DRYER,STAND ALONE FREEZER,GARAGE DOOR OPENER (ALL IN AS IS CONDITION) (id:50886)
RE/MAX Garden City Realty Inc
10 Kortright Road E
Guelph, Ontario
10 Kortright Rd E is a fantastic 3+3 bedroom home with a finished basement & separate entrance, situated on a large lot in a highly sought-after neighbourhood! With excellent in-law or income potential, the ability to add additional bedrooms & prime location near the UofG, this property isa standout opportunity for investors, students, families looking to offset their mortgage or multi-generational households. Upon entering you're welcomed into a spacious living & dining area featuring solid hardwood floors, soaring cathedral ceilings & multiple windows that flood the space with natural light. The eat-in kitchen is equipped with S/S appliances, ample counter space & dinette that opens seamlessly onto the backyard through sliding doors. Adjacent to the kitchen, the bright family room complete with cozy fireplace & large window overlooking the backyard, offers the perfect space to relax & unwind. 3pc bathroom & convenient laundry room complete the main level. Upstairs, the primary bedroom impresses with its generous W/I closet & 3pc ensuite featuring an expansive vanity. There are 2 additional large bedrooms & 4pc main bathroom with a shower & tub combo. The fully finished basement, with its own separate entrance, offers significant potential. It includes 3 spacious bedrooms, 3pc bathroom & second laundry room. With some adjustments, this space could easily be converted into an income-generating suite or an in-law setup. The outdoor space is equally impressive featuring a large back deck & massive, fully fenced backyard perfect for relaxing or entertaining. Located just a 2-minute drive to the University of Guelph (15-minute walk or 8-minute bus ride), this home is ideally positioned near countless amenities including Stone Road Mall, restaurants, fitness centres, shops & LCBO. It also offers quick access to the 401 for commuters & is just steps from MacAlister Park Playground & within walking distance to Ecole Arbour Vista. (id:50886)
RE/MAX Real Estate Centre Inc












