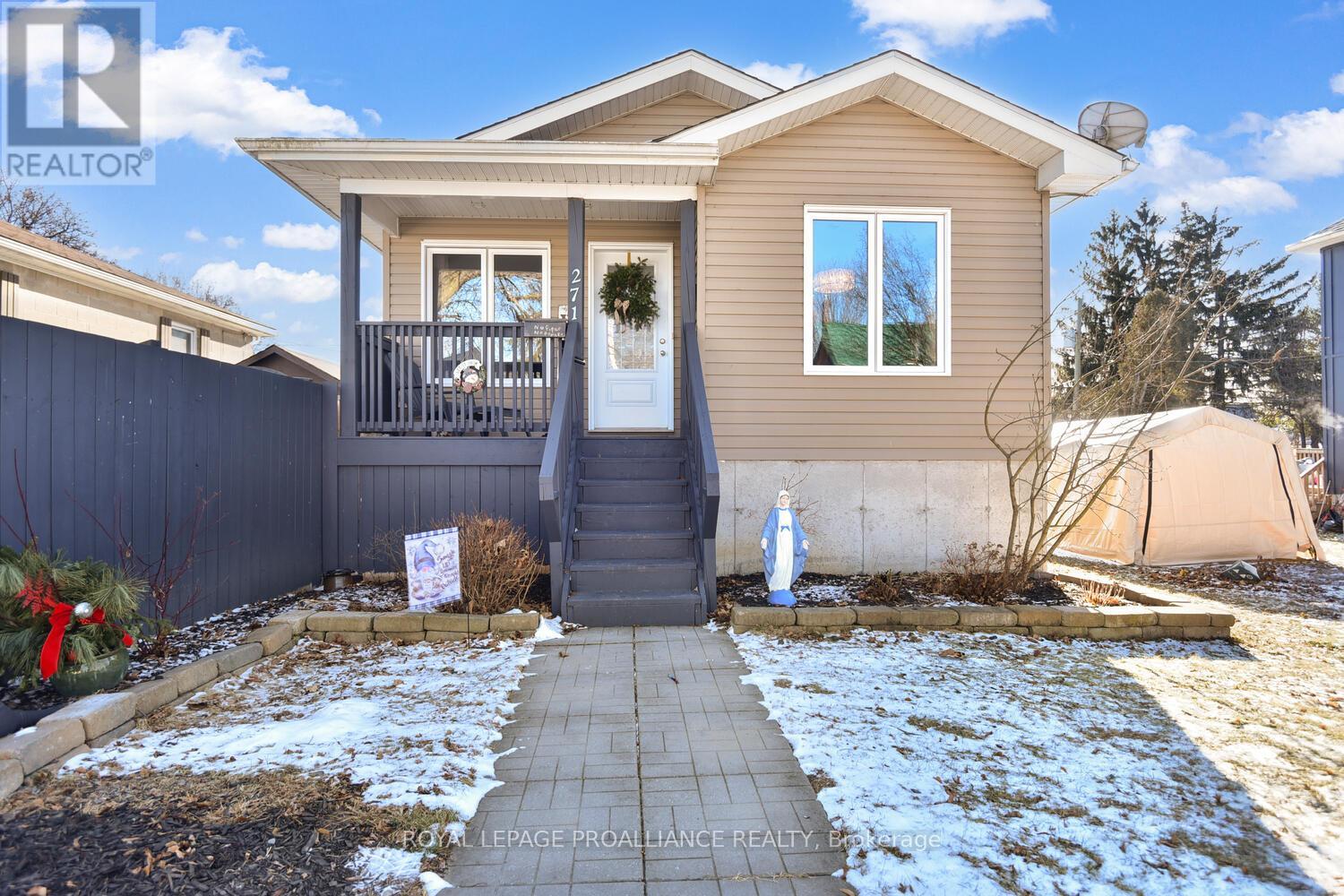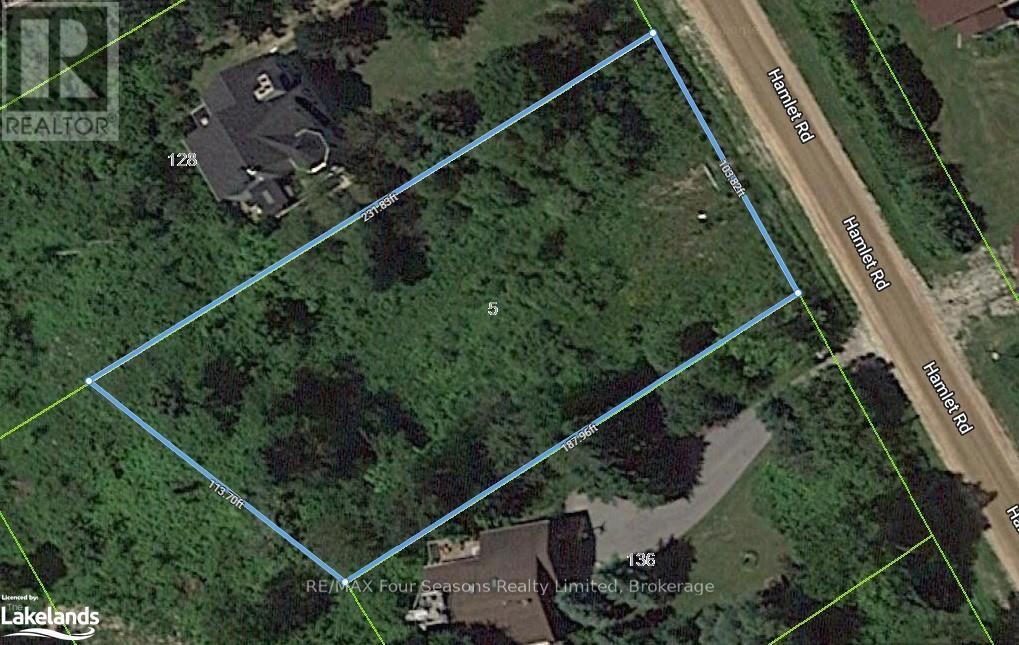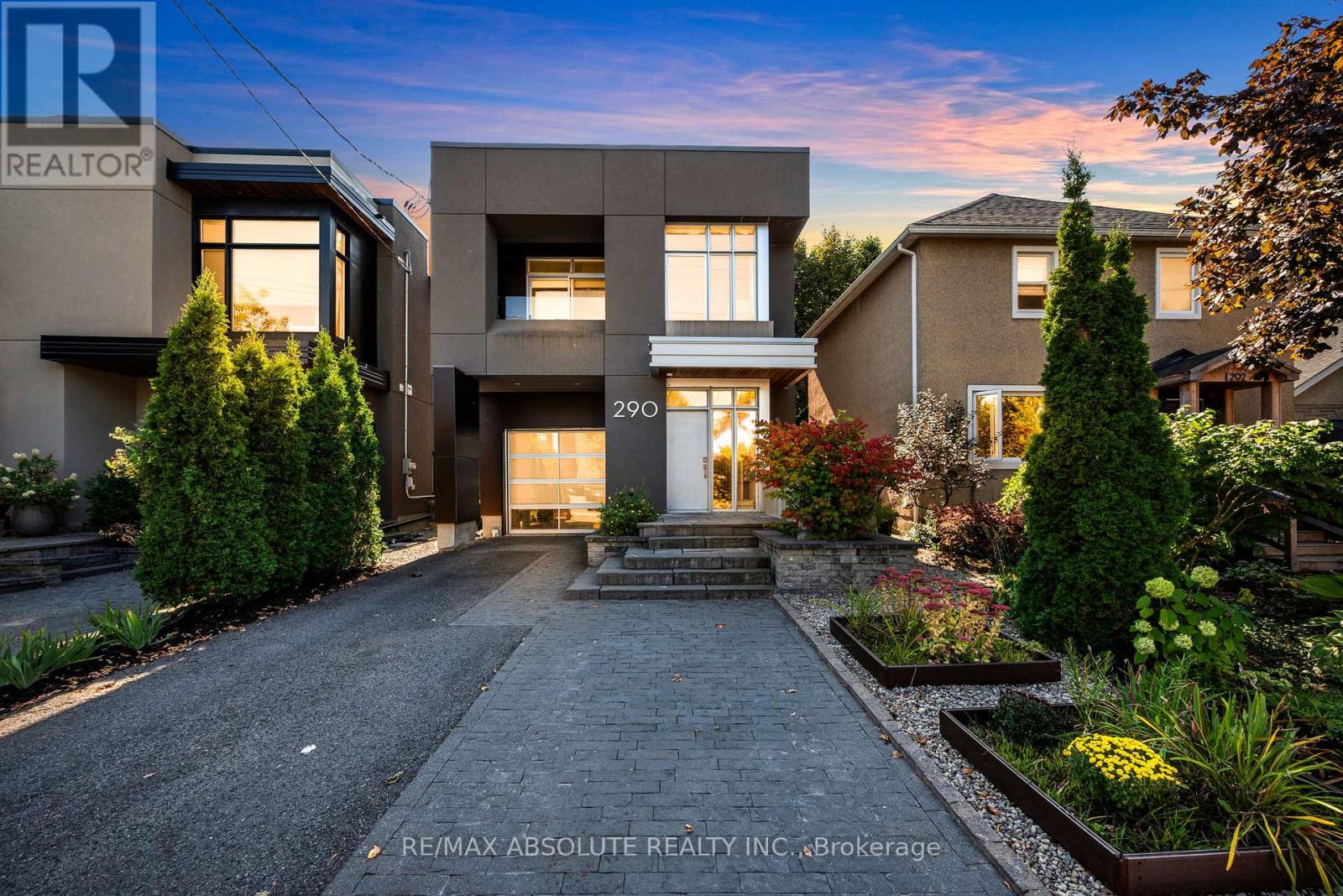13 Steven Drive
Thorold, Ontario
Welcome to this stunning 4-bedroom detached home located in a sought-after newer neighborhood. Boasting over 2,000 square feet of living space, this property is designed to impress with its spacious layout and modern features. The master suite is a true retreat, offering a luxurious ensuite complete with a relaxing jacuzzi tub and a large walk-in closet. The bright, open-concept eat-in kitchen is perfect for both entertaining and everyday cooking, flowing seamlessly into the living room that is filled with natural light. With 2.5 bathrooms and generously sized bedrooms, there is plenty of space for the whole family. The home also includes a double car garage, providing ample parking and storage, as well as a full, unfinished basement. Situated in a quiet, family-friendly area with easy access to the406, school transit, and parks, this home is the perfect combination of comfort and convenience. Don't miss the opportunity to make this beautiful property your next home! Applicants must provide recent credit score, letter of employment, paystubs and references with rental application. Minimum 1 year lease, first & last month's rent due upon signing lease agreement. (id:50886)
RE/MAX Escarpment Realty Inc.
271 Sydenham Street
Gananoque, Ontario
It's a pristine home that checks off the boxes for a variety of demograhics. Are you a retiree looking to downsize? Perhaps an investor wishing to add to a real estate portfolio OR a first time homeowner seeking a maintenance-free dwelling that exudes pride of ownership. This 2015 Guildcrest custom design offers the ever desirable open concept floor plan - kitchen/dining & living room. The kitchen presents beautiful and ample cabinetry, a lovely island island with a double sink and a dining nook that overlooks your wonderful south ward neighbourhood. The main level offers two bedrooms & 1 1/2 bathrooms. There is a ""cheater ensuite"" off of the primary bedroom, as well as a south facing deck. The abundance of natural light in this room will have you wanting to stay in this space all day ! Moving to the lower level, you will find a level that offers possibilities. Do you need a granny suite? Or just additional living space? In this lower living area, you will find a large family room, Kitchenette, 3 pc. bath, a ""bonus room"" , laundry room and a massive amount of storage! Use it any way you need it. This home is one that must be seen, to be fully appreciated ! Conveniently located near schools, shopping, churches and the majestic St. Lawrence River. Easy commutes to Kingston and/or Brockville. (id:50886)
Royal LePage Proalliance Realty
5 Hamlet Road
Blue Mountains, Ontario
R-1 ZONING!! Build your dream home on this over 1/2 acre lot in the exclusive enclave of custom built chalets and homes in Swiss Meadows. Walk to the top of Blue Mountain to go skiing or enjoy the panoramic views. Just steps to the Bruce Trail and Scenic Caves with its cross country skiing, snow shoeing, hiking and biking trails. Great proximity to all area amenities including Blue Mountain Ski Resort, Northwinds Beach, Blue Mountain Village and minutes to Thornbury and Collingwood. (id:50886)
RE/MAX Four Seasons Realty Limited
16 Railway Street
Perth, Ontario
Well built and meticulously maintained, check out this 3 bedroom bungalow with an attached double car garage (heated) & a very accommodating lower level. Sitting on a perfect sized lot (50' x 100') & located in a wonderful neighbourhood, this is certainly one you do not want to miss. The main floor offers a spacious entrance foyer & access to the garage for the winter days coming with lots of natural light throughout. Living room is a great space for entertaining guests with vaulted ceilings & a cozy gas fireplace. The eat-in kitchen offers great cabinet space & a large pantry closet in addition. 3 bedrooms on main floor, 4pc bathroom w soaker tub & access to the rear deck/ back yard. The lower level boasts an additional bathroom, family room with a large layout, den area & wet bar with lots of cabinet space & counter space for small appliance storage. Property is located within walking distance to schools, Perth Mews Mall & many other amenities. HVAC- 2023, Furnace- 2016 (serviced in 2022) (id:50886)
Royal LePage Advantage Real Estate Ltd
42 William Street W
Smiths Falls, Ontario
This unique and charming property is ready to be transformed into the home of your dreams. With its taxes officially converted to residential, the possibilities are endless! Boasting a striking brick exterior and soaring arched windows, this property offers unmatched character and curb appeal. With some updated windows and an updated electrical system provides a solid foundation, ensuring comfort and convenience while you bring your vision to life. Additionally, the well-maintained landscaping adds to the charm, and a private parking area for two cars completes the exterior. Inside, the space is ready for your personal touches, with plenty of room to create the perfect layout that suits your needs. This space boasts breathtaking architectural details, including soaring ceilings, a spacious open-concept layout, and beautiful arched stained glass windows that flood the area with natural light. The expansive interior provides endless possibilities for customization, with ample room for creating living spaces, a home studio, or even a one-of-a-kind entertainment area. The original hardwood floors add warmth and character, while the large open layout offers the flexibility to design your dream home from the ground up. Whether you're dreaming of a spacious family home, a one-of-a-kind retreat, or an artistic haven, this property is a blank canvas waiting for you to make it your own. Don't miss this opportunity to own a piece of history and bring your vision to reality. Endless opportunities await. **** EXTRAS **** Property has been winterized. Do not use bathrooms. (id:50886)
Royal LePage Advantage Real Estate Ltd
47 Daniel Street
Brockville, Ontario
Great Opportunity in the growing town of Brockville! This home has undergone an extensive exterior transformation, featuring high-quality siding and new windows framed in stylish black trim for an enhanced curb appeal. In addition to the curb appeal you have long-lasting durability as well as improved natural light and insulation. A spacious deck offers two entrances, ready to be customized to suit your outdoor lifestyle. Perfect for sitting with your morning coffee, entertaining, or adding your personal touch to enhance the outdoor living space. A spacious and open main floor ensuring easy flow between living, dining, and kitchen areas, perfect for everyday lifestyle and entertaining. Large kitchen with plenty of space to add a centre island or eat-in breakfast nook, fitted with new cabinets, countertops, farmhouse sink & stainless and stainless steel appliances. ***Bonus Room with both front and back doorways, endless possibilities for formal dining/playroom/office or second bathroom. This home also offers convenient main floor laundry! Three over-sized bedrooms with new drywalling, light fixtures, fresh paint, and filled with natural light, ready to enjoy! New flooring, lighting throughout. Unfinished basement offering ample storage! Private backyard with garden shed(s) for summer day hangouts. Enjoy the ultimate convenience being just moments away from major highway access. Boaters will love the proximity to nearby marinas, while families will appreciate being close to schools & Parks. Additionally, with a hospital just a short drive away, peace of mind is always within reach. Trendy shops and restaurants along the main streets offering quality of life all year round! Don't miss out and book your showing today! *Some photos have been virtually staged. ** This is a linked property.** (id:50886)
Keller Williams Integrity Realty
121 Prince Albert Street
Ottawa, Ontario
Welcome to 121 Prince Albert an income-generating property located in the vibrant community of Overbook. Unit 1: a 1-bed, 1 bath unit occupying the basement level. Unit 2: a 2-bed, 1 bath occupying the main level. Unit 3: a 1 bedroom, 1 bath occupying the top level. Independent entrances and each unit has their own laundry which provides maximum privacy for tenants. A good sized lot (49.94ft x 84.91ft) with R3 zoning. Large paved laneway leads to 3 parking spaces at the rear of the property. Nestled in Overbrook, this property is steps away from local amenities, including grocery stores, restaurants, parks, and top-rated schools. A short drive or bike ride takes you to downtown, while public transit options, including the nearby LRT station, offer seamless connectivity. With stable, long-term tenants in place and market-rate rental potential (room to grow rents), this property is an excellent addition to any real estate portfolio. Additional interior photos available by request. Book your visit today! (id:50886)
Housesigma Inc
6366 Ottawa Street
Ottawa, Ontario
Be the first to live in this BRAND NEW 4Bed/ 3Bath detached home in Richmond Meadows! Mattamy's popular model, the magnificent 2152sqft Wintergreen. There is still time to choose your finishings and make this home your own! With $70,000 bonus dollars to spend on architect choice options or design upgrades. The Open concept main floor boasts hardwood flooring and 9' ceilings throughout. Cozy eat-in kitchen features quartz countertops, backsplash, loads cabinets and an island. Patio door access to the backyard floods the kitchen with natural light. Huge living room is the perfect space to entertain guests. Oak staircase brings you to the second level. Primary bedroom with walk-in closet and ensuite. Secondary bedrooms are a generous size. The laundry room & a full bath complete the 2nd floor. Free Rogers Ignite internet for one year! This home is Energy Star rated. Your dream home awaits! (id:50886)
Exp Realty
2427 Chasseur Avenue
Ottawa, Ontario
Ideal investment property with significant income potential. This clean and well-maintained duplex features 2 bright and spacious 2 bedroom units as well as a 3rd lower level 1 bedroom in-law suite, along with a detached garage, ample parking, and large rear yard space. Ideally located near Carleton University, this property is perfectly situated to attract reliable tenants while benefiting from the area's strong rental demand. With close proximity to amenities, shopping, dining, and excellent transportation links, this property promises both convenience and impressive rental returns. The best part, set your own rents as both 2 bedroom units will be vacant on closing! This is a must-see for anyone looking to grow their real estate portfolio, with a property that delivers long-term financial rewards and tenant-friendly features. (id:50886)
RE/MAX Hallmark Realty Group
815 - 360 Patricia Avenue
Ottawa, Ontario
Welcome to your urban oasis in the heart of Westboro! This top-floor 2-bedroom, 2-bathroom condo offers 893 square feet of modern living, perfectly positioned as a corner unit with expansive floor-to-ceiling windows that provide panoramic views of the surrounding parks. The open-concept living and dining area is flooded with natural light, creating an inviting space for both relaxation and entertaining. The generously sized primary bedroom features an ensuite bathroom, ensuring privacy and convenience, while the second bathroom serves guests and the additional bedroom. Enjoy the practicality of in-suite laundry and the peace of mind that comes with included heated underground parking, a storage locker, and bike storage. Step outside, and you'll find everything you need just moments away - catch the LRT for an easy commute, shop at the local grocery store, and explore a variety of restaurants and boutique shops in the vibrant Westboro neighborhood. This well-appointed building boasts an array of amenities designed for your lifestyle, including a stunning rooftop terrace with breathtaking views and BBQ's, exercise centre, sauna & steam room, party room, theatre/screening room, yoga studio, pet spa, and courtyard. Embrace the convenience of modern condo living in one of the most sought-after locations in Westboro. Don't miss your chance to call this exceptional property home! (id:50886)
Engel & Volkers Ottawa
290 Dovercourt Avenue
Ottawa, Ontario
Custom-Built Modern Infill with Rooftop Deck in Westboro/Hampton Park. This stunning 2014 custom-built 2-storey home is located in the sought-after Westboro/Hampton Park area,offering proximity to Wellington Streets shops and restaurants,recreation facilities, excellent schools,public transit, and easy downtown access.The open-concept main floor boasts dramatic ceiling heights, oversized windows, and designer lighting. The foyer features large-format tiles, a spacious closet with barn-style doors, and an elegant powder room. The kitchen includes plenty of counter space, a waterfall island, high-end Bosch, Liebherr, LG appliances & a Sharp microwave drawer. The dining room has soaring ceilings and six-pane window flood both levels with light, while built-in pantries and a beverage fridge with prep space enhance functionality. The family room features a sleek linear gas fireplace and double patio doors leading to a private, landscaped backyard. The second floor is accessed by open riser stairs with stainless steel spindles and dramatic darker stained railings that match the stairs. The principal suite includes a spa-like ensuite with heated floors, a walk-in shower, a large closet, and a private balcony. Two additional bedrooms with custom organizers, a 5-piece bath, and a laundry room complete the level. Stairs lead to a rooftop deck with 360-degree views, perfect for relaxing.The lower level offers radiant heated floors, a bright recreation room, an office/hobby space, and a 3-piece bathroom, along with ample storage in the mechanical and furnace rooms.Additional features include a single-car garage with an EV charger, hardwood floors throughout, and thoughtful finishes for modern living. Some photos have been virtually staged.Please submit Form 170 (Consent to Advertise) with Offers (in attachments). Schedule B to be included with all offers. For all inquiries or offers please contact Ray Otten 613-415-5582/rayotten@outlook.com. 24 hrs irrevocable on all offers. (id:50886)
RE/MAX Absolute Realty Inc.
848 Snap Hook Crescent W
Ottawa, Ontario
Brand new ""The Madison"" Model detached home by Glenview Homes features an UPGRADED, GOURMET kitchen and a spacious second level, complete with a LOFT AREA for your work-from-home desk and convenient laundry room. Upon entering, a sitting room/den just off the foyer provides the perfect space for easy drop-ins while the bright and spacious living area is centered around a cozy fireplace, creating a warm and inviting atmosphere. The kitchen is equipped with BRAND NEW, never used, stainless steel appliances including a gas stove, a gorgeous turquoise backsplash, and sleek quartz countertops. Enjoy the convenience of a garage entrance directly off the kitchen, ideal for bringing in your weekly grocery haul. A partial bath and access to the backyard complete the main floor. The second level hosts three generously sized bedrooms, while plush carpeting from the second level extends into the finished basement recreation room. The basement also offers ample storage space. Additional features include a single-car garage and a prime location close to Flagstaff Park, St. Juan Diego Catholic School, Minto Recreation Centre, Half Moon Bay Public School, easy highway access, and just minutes from Strandherd Costco and other treasured amenities and retail. ** This is a linked property.** (id:50886)
RE/MAX Hallmark Realty Group












