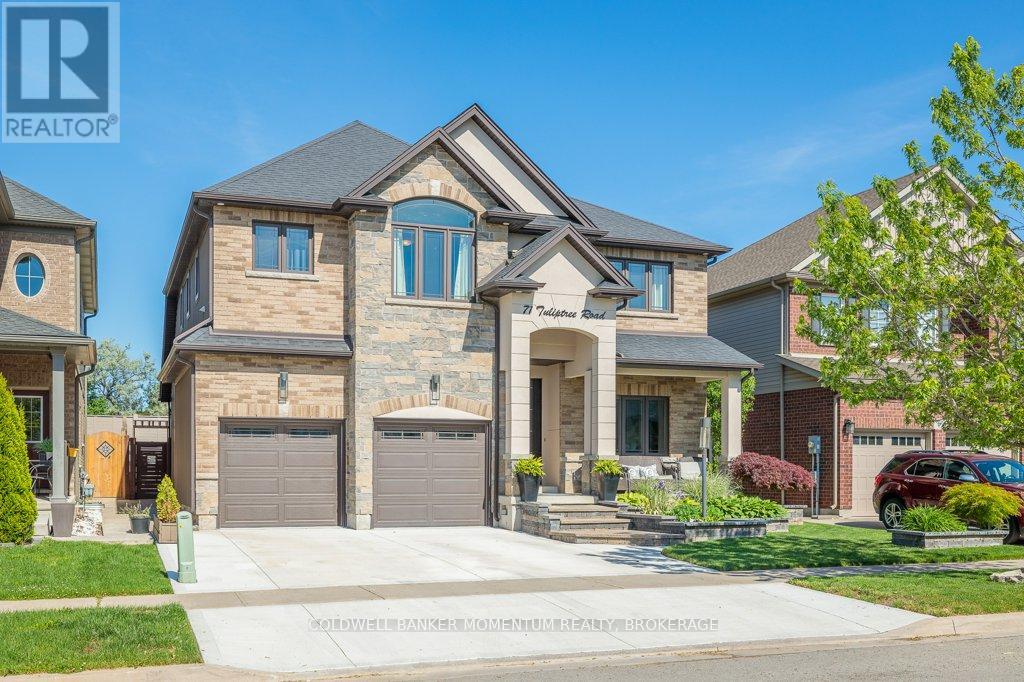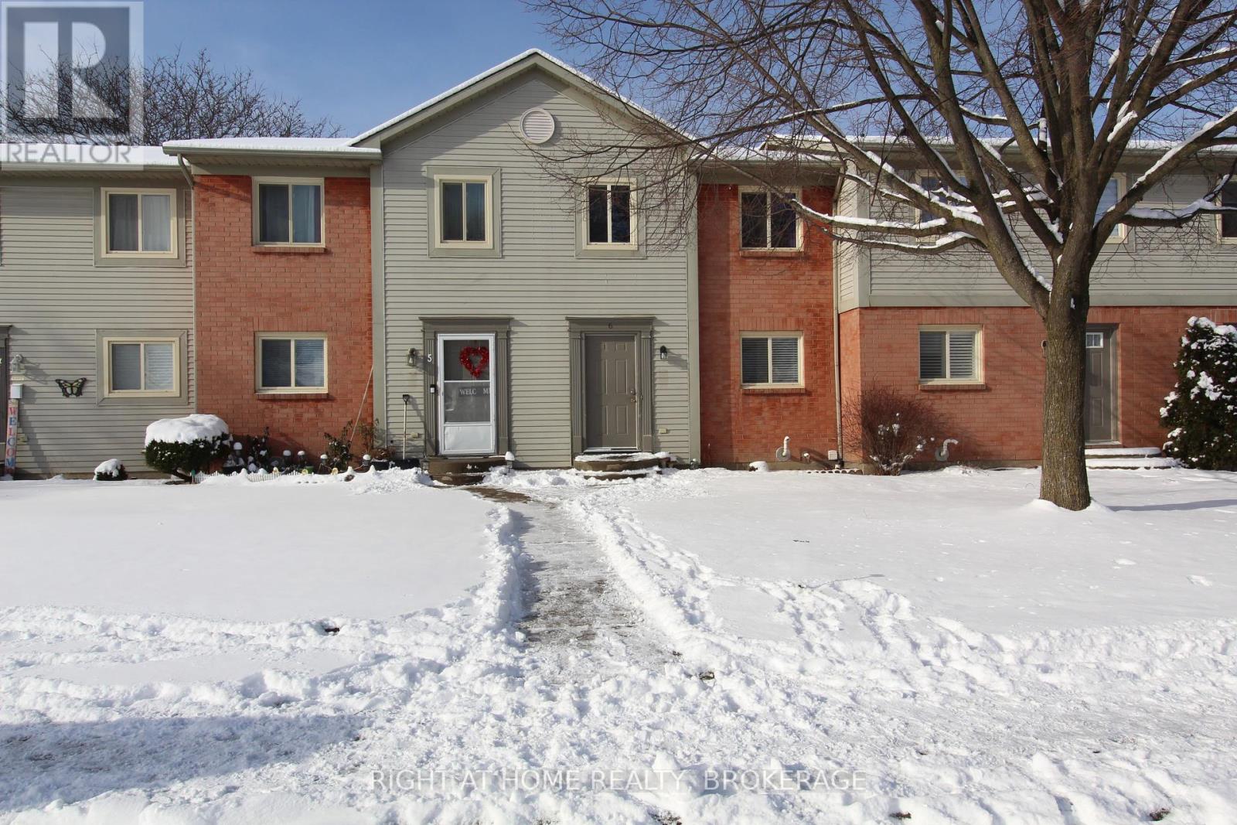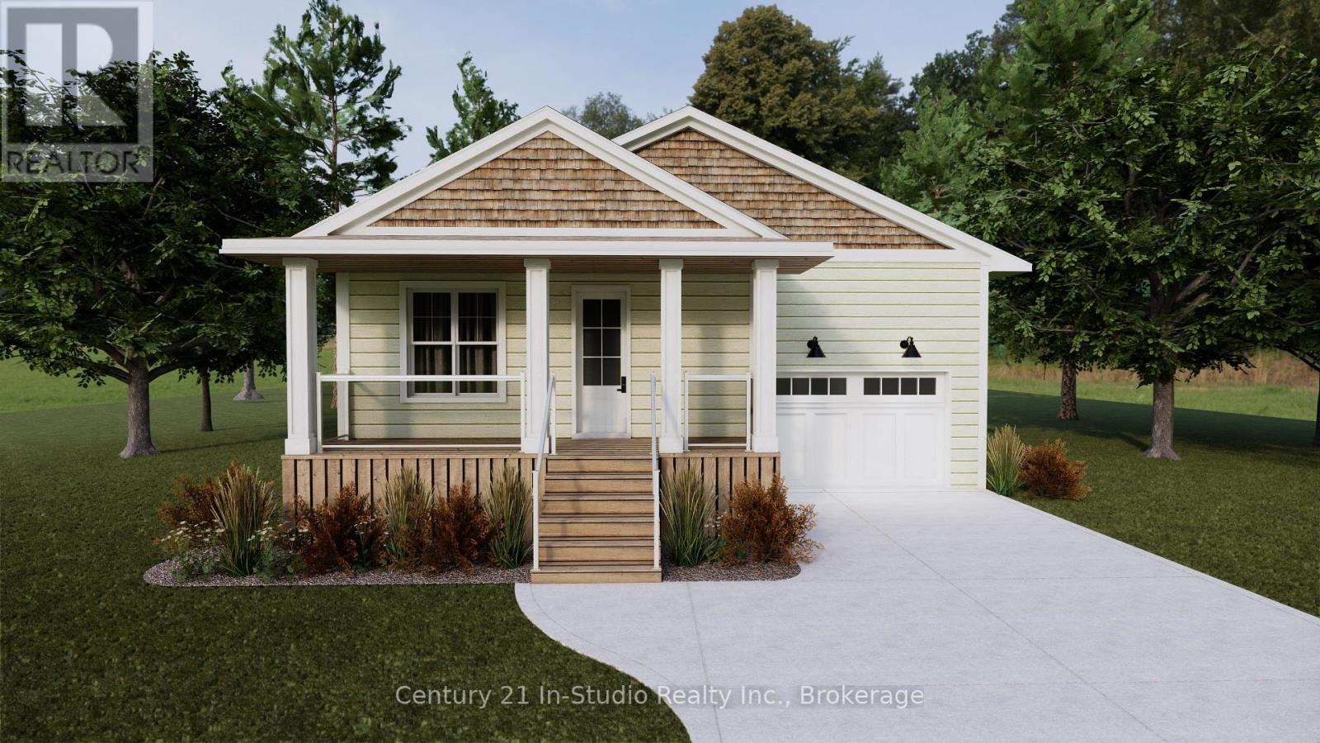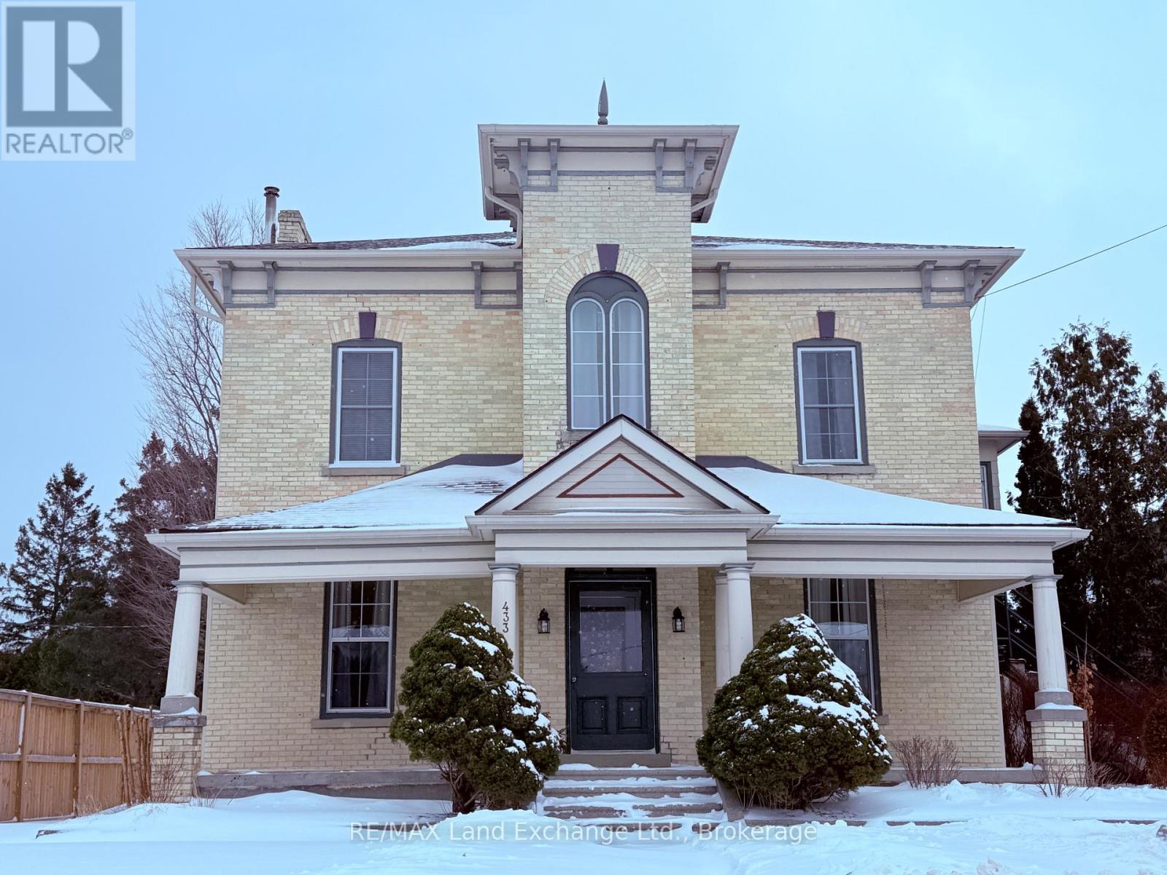71 Tuliptree Road
Thorold, Ontario
Step into a world of refined elegance at 71 Tuliptree Road, where luxury and craftsmanship unite. This extraordinary custom-built masterpiece boasts over 4,000 square feet of meticulously designed living space, creating an unparalleled destination for modern living. From the moment you enter, you'll be captivated by the exquisite details: bespoke trim and doors, an awe-inspiring custom staircase, and a beautifully finished basement that would be any entertainer's dream. The heart of the home is the chef's kitchen, outfitted with granite countertops, top-of-the-line Jenn Air appliances, a gas cooktop, an appliance garage, pantry, and a stylish coffee/bar area to elevate your mornings and evenings. Upstairs, each bedroom is a personal haven, featuring spacious walk-in closets and luxurious ensuite bathrooms. The family room offers grandeur and comfort, with a gas fireplace and soaring ceilings that open to the second floor, making it the ideal spot for gathering or unwinding. Outside, the home transforms into your private retreat. Lush, professionally landscaped grounds showcase raised brick flower beds, a sprinkler system, and a charming gazebo with a relaxing hot tub. Entertaining is a breeze with a bricked pizza oven and a natural gas line ready for your outdoor BBQ. A fully equipped shed with electrical and a built-in tool bench, plus outdoor TV hookups and Christmas light rough-ins, ensure every detail has been considered. With a 200 Amp electrical system, owned hot water tank, air conditioning, and energy-efficient features, this home combines sophistication with practicality. Perfectly situated in a peaceful yet convenient neighborhood. (id:50886)
Coldwell Banker Momentum Realty
63 Kenyon Street W
North Glengarry, Ontario
Step into history with this stunning stone and brick bungalow, originally a Land Registry Office. Built in 1853, with a brick addition in 1954, this unique property has been meticulously updated to meet todays standards, including wiring, plumbing, a 4-piece bathroom. Featuring 3 bedrooms, 1.5 bathrooms, and a paved driveway with ample parking space, this home seamlessly blends historical charm with modern amenities. This property, with 1430 square feet all on one level, offers a rare opportunity to own a piece of history while enjoying all the comforts of today. Conveniently located within walking distance of shops, services, restaurants, schools, fire station, hospital, and more. High speed Fibe internet installed. Don't miss the chance to make this remarkable home yours! (id:50886)
Decoste Realty Inc.
6 - 65 Dorchester Boulevard
St. Catharines, Ontario
This Great 3 bedroom 2 bath Townhouse condo, sits conveniently on Dorchester Blvd. with easy access to the QEW. It is one of the rare units that have forced air gas furnace and new central air conditioning (2023) (Most are electric baseboard heating) The updated kitchen is filled with sunshine, boasting new white shaker cabinets/dishwasher and built in micro. Updated 2nd floor bathroom has a new tub surround, and vanity, light and toilet. The master bedroom is a generous size, with ceiling fan and 2 windows. Then there is 2 more good sized bedrooms each with double closets. Down stairs the lower level is partially finished, all it needs is your imagination a drop ceiling, and flooring. Great for the kids, or a gym/office. The kids can play under your watchful eye in the open space just out side of your back gate. This house is a easy walk to schools, Walmart, No frills, and Canadian Tire, parks, and the Welland Canal parkway. Park your car is the owned parking spot, or park right out front on the street. (id:50886)
Right At Home Realty
11 Trinidad Crescent
St. Catharines, Ontario
Located in the desirable Lakeshore neighbourhood in North St. Catharines, just a short walk to the Waterfront Trail, minutes to Port Dalhousie and close to public transit, this recently renovated bungalow is the perfect place to call home. Eleven(11) Trinidad boasts two(2) separate private entrances and two(2) fully fenced backyards, providing privacy and security for both the main house and the basement apartment. Complete with separate hydro meters, this five(5) bedroom, two(2) bathroom home was converted into a three(3) bedroom, one(1) bath upper apartment and two(2) bedroom and one(1) bathroom lower apartment in 2023, making it perfect for those needing a private granny suite, first time buyers looking to supplement mortgage payments, investors, and those looking to downsize while generating a retirement income stream. Make sure to click on the multimedia icon to see additional slide show, printable flyer and other features. Book your showing today and make this house your new home. (id:50886)
Emerald Realty Group Ltd
78 - 6705 Cropp Street
Niagara Falls, Ontario
The Cannery District was designed to offer new stylish living in the heart of Niagara. An amazing opportunity to rent this lower end unit featuring 803 sq. ft, an abundance of natural lighting, one bedroom plus den, 1.5 bathrooms, with covered patio (139 sq.ft.). Open concept floorplan, bright kitchen, quartz counter tops throughout, featuring combination kitchen/living room, vinyl plank flooring and air conditioner. Fridge, stove, built-in dishwasher, washer, dryer and window coverings. First and last month's rent, Driver's Licence, rental application, TransUnion credit report, letter of employment, references, liability insurance and 2 most current pay stubs. $1,850 per month plus utilities and rental water heater. (id:50886)
Royal LePage NRC Realty
17 - 7470 Monastery Drive
Niagara Falls, Ontario
Nestled within the serene north end of Niagara Falls, this bungalow beckons retirees, couples, and families to its tranquil doorstep. This end-unit bungalow townhouse, an exemplar of hassle-free living, offers an idyllic retreat for those seeking the quietude of a peaceful community paired with the convenience of local amenities. Exuding charm, this well-maintained property is freshly painted and boasts a carpet-free environment, reflecting a blend of comfort and ease of upkeep. The inviting large kitchen, illuminated by bright sunlight, presents the perfect setting for morning repasts or afternoon tea. Two bedrooms offer restful sanctuaries, while the formal dining room stands ready to host memorable gatherings. Relish the outdoors on the private back deck, a delightful spot for leisurely evenings or weekend relaxation. Exceptional in its offering of no exterior maintenance, this townhouse allows more time to indulge in nearby attractions, with grocery stores, drug stores, restaurants, and a bakery all within close proximity. Additionally, two parking spaces ensure ample room for vehicles. A/C unit installed 2022.For those in search of a life of simplicity and repose, Monastery Drive is a haven that promises to delight and inspire. (id:50886)
Engel & Volkers Niagara
82 Richard Street
Alfred & Plantagenet, Ontario
SEMI-DETACHED - ALFRED. Welcome to this spacious semi-detached home, offering 3 bedrooms, two bathrooms and a modern open concept living area!The living area features a updated kitchen boasts stunning new quartz countertops and stylish porcelain slab backsplash, a 10ft kitchen island,complemented by gleaming hardwood floors throughout. Primary bedroom with a walk-in closet. Fully finished lower level offering a great recreationalspace, a 3rd bedroom/den/office and a 3pce bathroom. Enjoy the convenience of the attached garage and the low maintenance lifestyle allowing you moretime to relax and enjoy your surroundings! Additional features include: main floor laundry, natural gas central heating and cooling, great neighborhood!Located in the quaint village of Alfred, 40 minutes away from Ottawa. Dont miss the chance to make this beautifully appointed semi-detached home yourown! 24hrs irrevocable on all offers (id:50886)
Exit Realty Matrix
11 Grenville Street N
Saugeen Shores, Ontario
Welcome to ""The Saugeen"". Work with our design team to customize this 2 bedroom bungalow crafted by Launch Custom Homes in the Easthampton development! Great room with open kitchen, dining room & living room with cathedral ceiling. Double garden doors surround the fireplace and extend the living area to the rear covered deck. Luxurious primary suite with 5 piece ensuite bath and walk in closet. Front bedroom has home office options. Designed for main floor living! Unfinished basement has options for 450 sq.ft. of living space with 2 bedrooms and a 3 piece bath for additional family or guests. Plus an option for a 914 sq.ft. additional residential unit with 2 bedrooms, 3 piece bath and bright living space. Completely separate living! Want a true bungalow with easy accessibility? Ask about the tall crawlspace option! Explore the many options today! Truly customize your home by working with the Design Team to pick all your beautiful finishes! (id:50886)
Century 21 In-Studio Realty Inc.
208 - 130 Steamship Bay Road
Gravenhurst, Ontario
Beautifully finished with many upgrades in this spacious 940 sq. ft. 1 bedroom, 2 bathroom suite on the 2nd floor of the friendly and secure Greavette condominium at the Muskoka Wharf on majestic Lake Muskoka in Gravenhurst. The suite has updated Kitchen, Bathroom and Living room including new floors, improved cabinetry, California shutters throughout, light fixtures, kitchen sinks and backsplash and bathroom fixtures and back splash, ready for your move in. The living room has a natural gas fireplace, breakfast bar to the kitchen and door to balcony with natural gas BBQ hook up; the bedroom has ensuite bathroom with shower, tub and makeup counter, walk in closet; there is a 2 piece guest powder room. The parking is under large carport with storage locker. This is Carefree Living with a very inclusive condo fee including most utilities, in a very well maintain building and grounds: just steps to the lakeside boardwalk to parks, shops, restaurants, steamships, museums, boat launch and farmers' market. Gravenhurst is the gateway to Muskoka with an Opera House, YMCA, Library, Golfing, Boating, Fishing, Swimming, Festival Grounds, Walking, Bike, Snowmobiling Trials and all that Muskoka offers. Just 90 minutes north of Highway 401. A must see Condo!!! (id:50886)
RE/MAX Professionals North
2140 Tollgate Road W
Cornwall, Ontario
With a little bit of TLC this 2-bedroom townhouse with fenced in back yard, large rec room in basement with full bathroom could be you new starter home. Located just on the edge of town. House is ready for quick possession. Come take a look. (id:50886)
Exsellence Team Realty Inc.
Upper - 433 Broadway Street
Kincardine, Ontario
Now available for rent! Discover the perfect blend of comfort and convenience in this centrally located three-bedroom upper floor unit in the charming beach town of Kincardine. With its spacious 10-foot ceilings and large, bright new windows, this home invites natural light and offers a warm, airy atmosphere. Enjoy the ease of in-suite laundry and the added benefit of basement storage included in your rent. This property also features four designated parking spaces and a stylish, carpet-free interior with modern vinyl flooring. Fully furnished and equipped, it comes with three beds, two love seats, a couch, and a complete kitchen set all ready for you to move in. Please note, this is a smoke-free and vape-free building, ensuring a clean and healthy environment. Plus, with close proximity to the highway and B-Line, commuting to work or exploring nearby towns has never been easier! The KDSS Highschool is also an extremely short walk, and you are walking distance to both the No Frills Grocery Store and downtown Kincardine. Grass cutting and parking lot snow removal is included, snow removal of stairs is not. Utilities costs are in addition to the rent. This unit does require stairs to access. Credit check and references are required. Please contact a Realtor today to get more information or book a showing. (id:50886)
RE/MAX Land Exchange Ltd.
433 8th Avenue A East Avenue E
Owen Sound, Ontario
One time owner well maintained home with added features. This beautiful home with 4 bedrooms all on the second floor featuring hardwood floors throughout the main floor and the second floor. Upgraded ensuite master bedroom bathroom. Upgraded kitchen Cherry cupbords with beautiful quartz counter tops with the benefit of nook area and access to private back deck and yard. Larger backyard due to its pie shape. Entertainment made easy with main floor family room, good size dining room and living room. A fully developed lower level with a 3 piece bath, bedroom and two other decent sized rooms for a exercise, media room or workshop. Double car garage 20 x 17 and interlocking stone driveway. Pie shaped lot in desirable neighborhood. Inground irrigation system. Located in a circle, in a quiet family neighbourhood with park nearby. Easy access to main amenities. Well maintained home, perfect for the family. Inground irrigation system, maintained yearly by ARC irrigation. **** EXTRAS **** Inground irrigation system, maintained yearly by ARC irrigation, Controls are in the furnace room. Utility usage Gas, $1476.92, Hydro $1267.64 update cost on request (id:50886)
Sutton-Sound Realty












