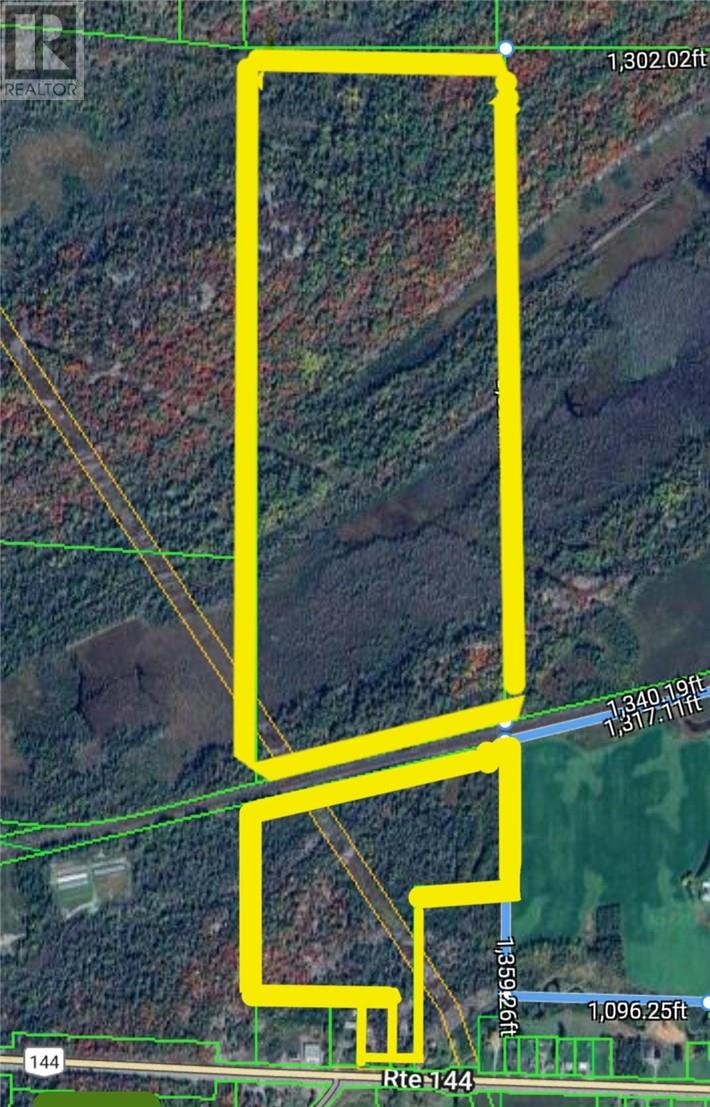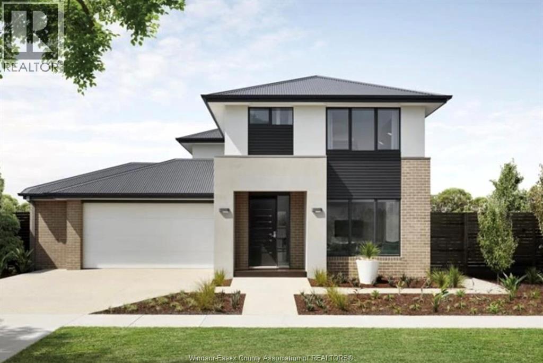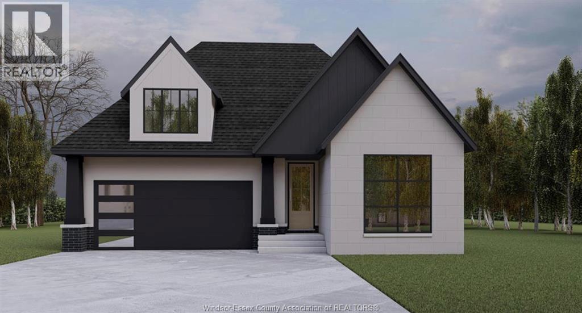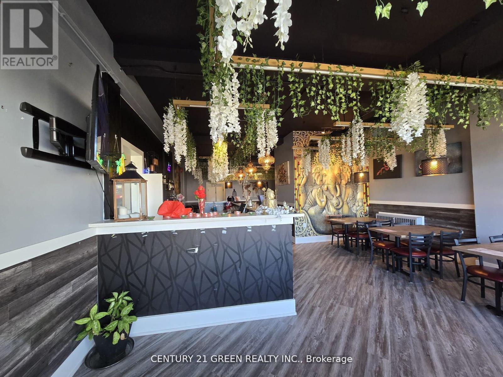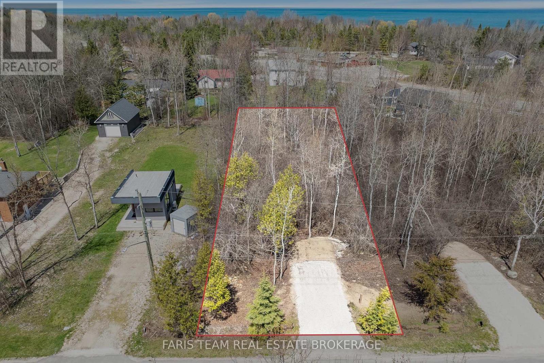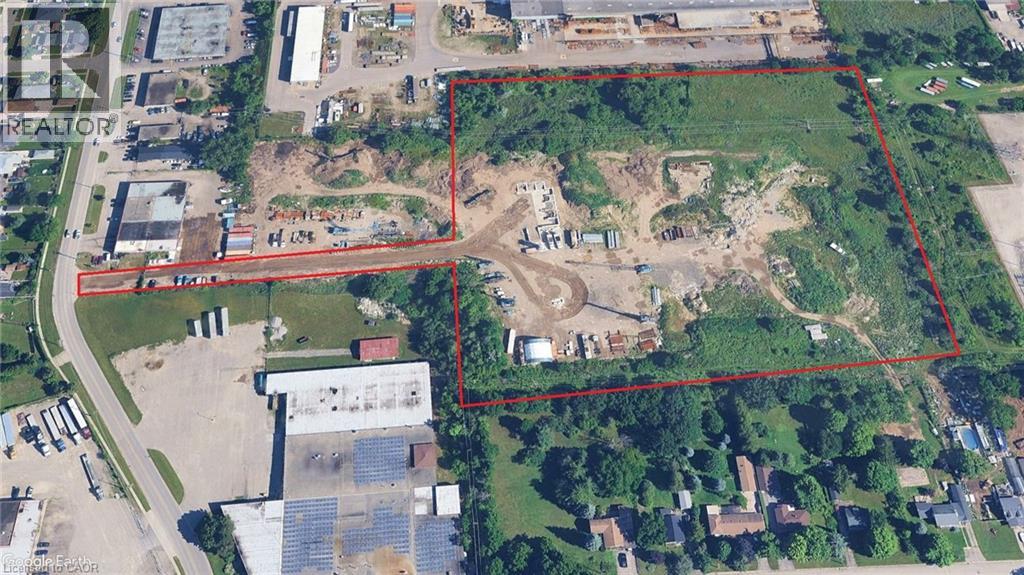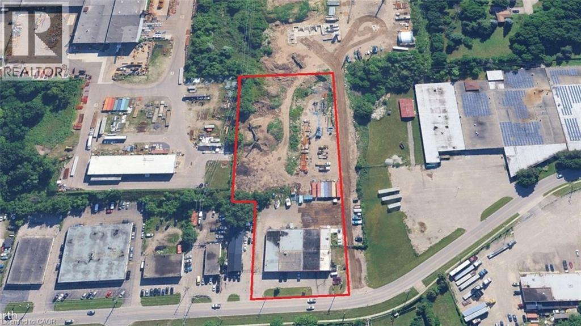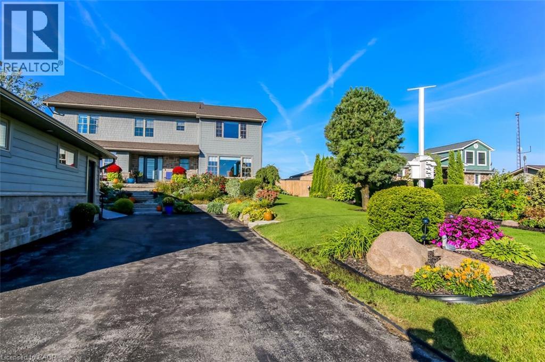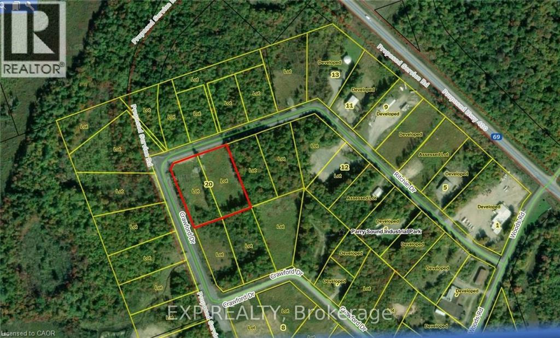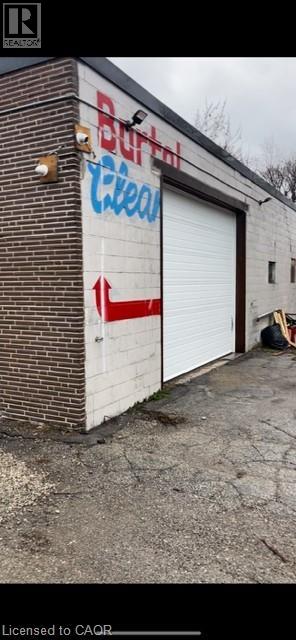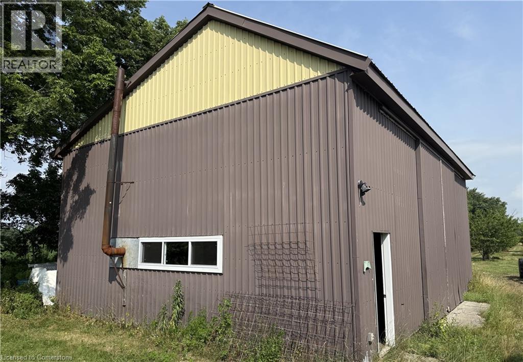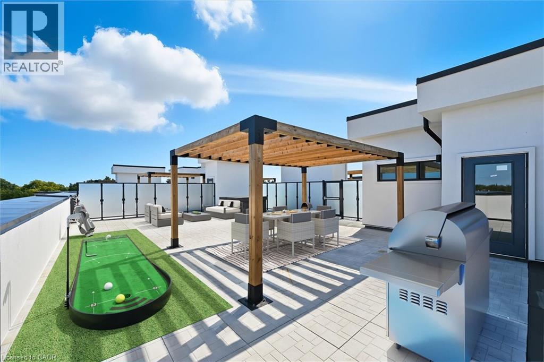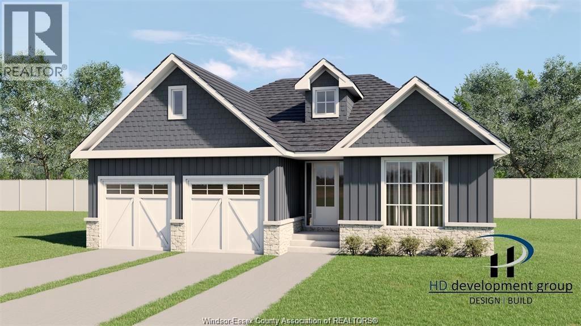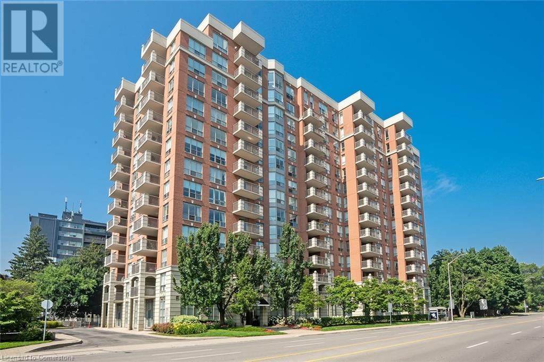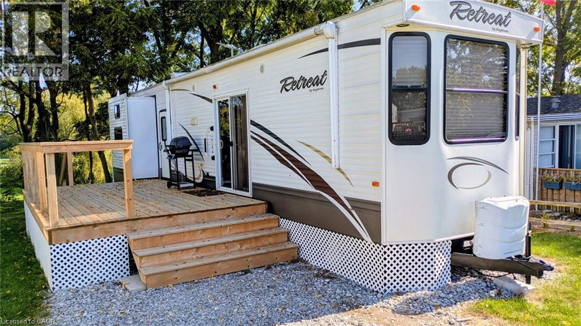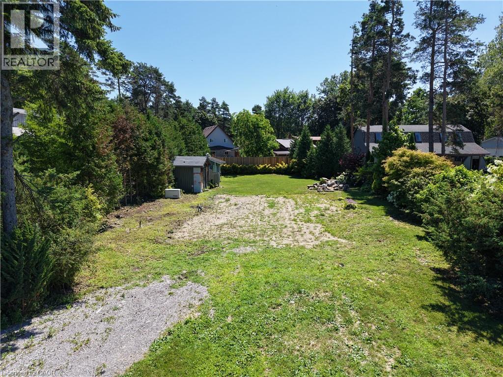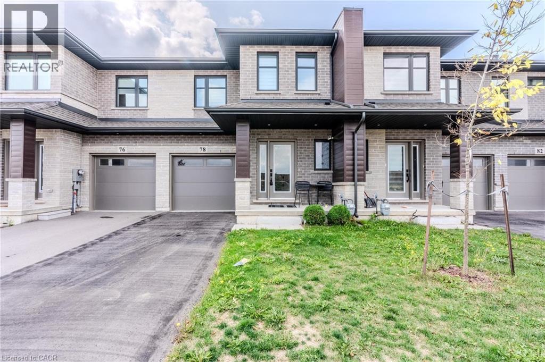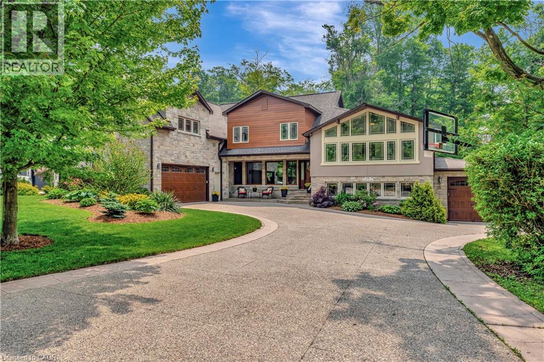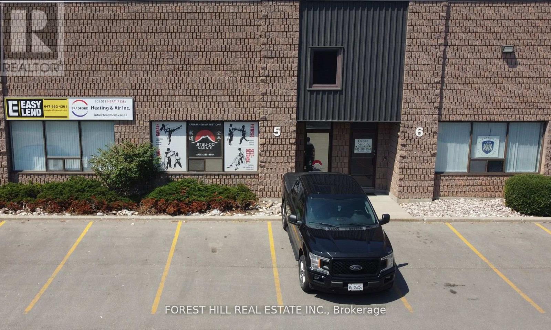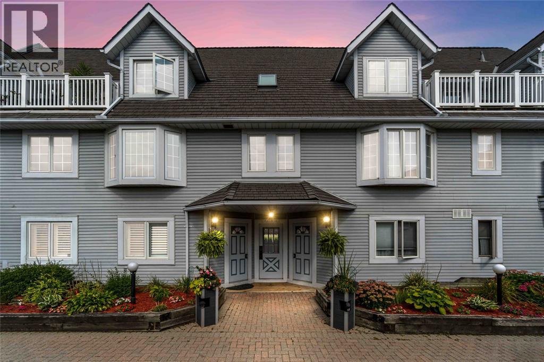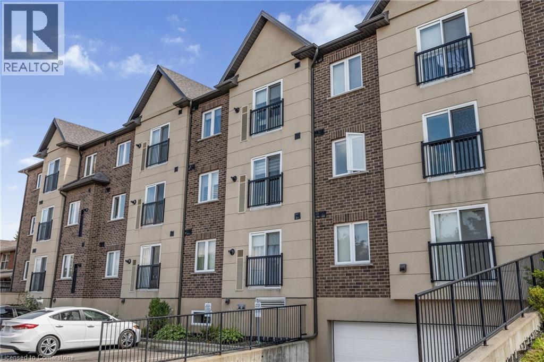1964 Highway 144
Chelmsford, Ontario
LOOKING FOR PRIVACY? WANTING CLOSE TO TOWN BUT WITH A COUNTRY FEEL? CHECK OUT THIS UNIQUE OPPORTUNITY TO OWN APPROX. 148 ACRES JUST MINUTES FROM THE GREAT TOWN OF CHELMSFORD. THE RURAL ZONED PROPERTY HAS THREE PARCELS INCLUDED. A 1.43 ACRE AND 31.35 ACRES BOTH WITH HIGHWAY ACCESS. AT THE REAR OF THE PROPERTY ANOTHER 115.22 ACRES. THIS HUGE PROPERTY IS A RARITY, BE SURE TO CHECK IT OUT, JUST MIGHT BE THE ONE YOU'VE BEEN SEARCHING FOR! (id:50886)
Royal LePage North Heritage Realty
3692 Farrow Street
Windsor, Ontario
Evola Builders Presents Orchards of South Windsor. Known as one of Windsor's Premier Builders, it's time to bring their quality and craftsmanship to South Windsor. Located on the corner of Farrow St. & Holburn, our new model home features full brick, 4 Bdrms, 3.5 Bth w/grade entrance. Various designs and options available, or we can customize a home for you. Contact L/S for all the details. (id:50886)
Deerbrook Realty Inc.
3686 Farrow Avenue
Windsor, Ontario
DeThomasis Custom Homes Presents Orchards of South Windsor. Custom ranch model, 3 Bdrms, 2 Bths, 2 Car. Located just off Howard Avenue with close proximity to Devonshire Mall & Walker Shopping District. Other models/ plans available. (id:50886)
Deerbrook Realty Inc.
2307 Lakeshore Road W
Oakville, Ontario
Prime Location Opportunity, Bronte, Oakville, this is a rare priced to go opportunity to run your own restaurant, Cafe or drinks shop right in the heart of Bronte, Oakville! Currently used as an extended dining area for one of Oakville's top restaurants, this space enjoys very heavy foot traffic daily thanks to the prime location near the Bronte Lakefront shoreline - a major draw for tourists and locals alike. Rent Only $2179 + TMI One of the Lowest in the area LLBO License approved (Liquor License ready) Fire-Rated Bathroom Massive Basement for extra storage Separate Utilities ---- Independent meter, Furnace and heating Recent renovations --- move in ready Comes with : 3 Freezers, 2 Bar Coolers, All Chattels included in the price This is a brilliant, turn-key opportunity at an unbeatable price point in one of the Oakville's busiest and most desirable neighborhoods. (id:50886)
Century 21 Green Realty Inc.
27 Braeside Street
Collingwood, Ontario
Top 5 Reasons You Will Love This Property: 1) Nestled in the desirable Beachwood community, you're just minutes from Collingwood, Wasaga Beach, and Blue Mountain, perfect for year-round living and recreation 2) Enjoy quick access to the stunning shores of Georgian Bay, home to some of the worlds longest freshwater beaches, ideal for swimming, kayaking, or simply soaking up the sun 3) This 60' x 200' property features mature trees, municipal water, hydro at the lot line, and a pre-installed driveway, offering convenience and natural beauty in one package 4) Located on a quiet dead-end street for added privacy and serenity, while still being close to shopping, dining, trails, and top-tier outdoor attractions 5) Whether you're building your forever home, a weekend getaway, or a savvy investment property, this lot is a rare opportunity in an unbeatable location (id:50886)
Faris Team Real Estate Brokerage
353 Elgin Street N
Cambridge, Ontario
Rare opportunity to acquire an industrial lot in a prime Cambridge location. This 11.88-acre lot is perfect for a design-build project, offering great potential for investors or end-users. With M3 (General Industrial) zoning, it provides flexibility for a wide range of uses. Surrounded by industrial, commercial, and residential areas, with easy access to major transportation routes, the property is perfectly positioned to service the Waterloo Region, GTA, and surrounding markets. With its size, zoning, and location, this lot offers significant development potential for a variety of projects. In addition, the adjacent industrial property 313 Elgin Street North is available for purchase, creating an opportunity for expansion or additional development. (id:50886)
RE/MAX Real Estate Centre Inc.
313 Elgin Street N
Cambridge, Ontario
An exceptional industrial property in a prime Cambridge location, featuring a 13,790 sq ft building on 2.94 acres with M3 (General Industrial) zoning. The building contains 5 units and boasts 13.5 ft clear height and 8 grade-level shipping doors (11 ft), ideal for a variety of industrial uses. Concept plans propose the addition of a 39,596 sq ft industrial building, unlocking further development potential. This offering presents strong near-term upside for investors or a strategic opportunity for owner-users. With easy access to major transportation routes, this property is well-positioned for businesses that service the surrounding Waterloo Region or GTA markets. In addition, the adjacent 11.88-acre industrial lot at 353 Elgin Street North is available for purchase, creating a larger-scale opportunity for expansion or future development. (id:50886)
RE/MAX Real Estate Centre Inc.
86 Old Cut Boulevard
Long Point, Ontario
Welcome to this stunning 2-storey lake house, perfectly situated along the channel on Long Point’s sought-after Old Cut Boulevard. From the moment you arrive, you’ll be impressed by the double garage, paved driveway, professional landscaping, heated sidewalk and ramp, plus an irrigation system controllable from your phone. Featuring James Hardie siding, shingle-style metal roof, new windows, and Gutter-Guard eavestroughs, this home is built to last. Step inside to a welcoming foyer with a striking staircase. The main-floor bedroom is wheelchair accessible with an ensuite featuring heated floors (Wi-Fi controlled), lighted mirror, tub, and walk-in shower. The vaulted Great Room boasts a floor-to-ceiling stone fireplace and patio doors opening to a multi-level deck with screened 10×12 gazebo. A cozy sitting room overlooks the channel and bay, while the den is ideal for reading or entertaining. The chef’s kitchen offers granite counters, stainless appliances, double wall oven, induction range, and a bright dining area with sunrise views. Main-floor laundry is tucked conveniently off the kitchen. Upstairs, the primary suite is a true retreat, complete with oversized skylight for stargazing, luxury ensuite with Toto bidet, steam shower, heated floors, and smart controls. Step into the four-season sunroom, where heated floors and a dual heat pump keep you comfortable as you enjoy the breathtaking views. Two additional bedrooms and another full bath complete the upper level. Smart blinds throughout, numerous upgrades, and exceptional attention to detail make this property a must-see. Call today for more information. Alternate mls # X12426976 (id:50886)
Peak Peninsula Realty Brokerage Inc.
20 Ritchie Drive
Carling, Ontario
HERE IS YOUR OPPORTUNITY TO GROW IN THE NORTH! THESE M2 ZONED LOTS ARE BEING SOLD AS A BUNDLE AND THEY OFFER OVER 400 FEET OF FRONTAGE ON ALMOST 4 ACRES! Located in the PARRY SOUND AREA INDUSTRIAL PARK, allowing for development in multiple sectors. The lots are FULLY SERVICED with HYDRO, WATER, and SEWER at the lot line. The current owner has CLEARED the lots, so there is a blank canvas for you to begin building your vision. Located adjacent to the TRANS-CANADA HIGHWAY means easy access to Toronto or Sudbury and the rest of Canada. The progressive Town of Parry Sound is a short 15-min drive for added convenience. Located on the border of Northern Ontario, these lots qualify for some funding opportunities not available in more southern regions. (id:50886)
Exp Realty
673 Ontario Street Unit# B
Stratford, Ontario
Many options for this space in central Stratford. Open shop with 3290 sq ft, 11 foot ceilings, large garage door 10'8 x 14 feet wide, and a smaller garaged door on the side. Perfect for a small warehouse, storage, construction shop, or many other possibilities. (id:50886)
Vancor Realty Inc.
1565 Hwy 24 E
Vittoria, Ontario
Extra space needed? This versatile 30’ x 40’ outbuilding is now available for lease, ideally situated just off the main road on the left side of the property’s driveway. Whether you're looking to have reliable storage for vehicles, equipment, boats, etc. This space offers the flexibility to suit your needs. Conveniently located just minutes from Port Dover, Simcoe, and the shores of Lake Erie. Reach out today to learn more or schedule a viewing! (id:50886)
RE/MAX Erie Shores Realty Inc. Brokerage
123 Maurice Drive Unit# 409
Oakville, Ontario
Finally! A huge penthouse with a private-terrace in Oakville’s Newest Luxury Building, The Berkshire. Which brings me to the Top 7 Reasons to Buy PH09: 1. The 1413 sqft private terrace is literally the largest terrace of any suite for sale in Oakville! Comes with a hot tub and built-in pergola, but the possibilities are endless; Personal putting green, outdoor pizza oven, outdoor theatre, swim spa… let your imagination run wild. Plus 200 sqft balcony! 2. Location! With only a 7 min walk in you have the convenience of downtown Oakville without the noise/busyness, the perfect balance, and still steps to the lake (walk down Brookfield rd). Also right at your doorstep is the Fortinos, and plaza at Lakeshore and Brock. Unbeatable! 3. The perfect size: at 1509 sqft you get 2 bed, a den, a powder room, and 2 full bathrooms, more than enough space without going too large and racking up the condo fees. 4. Peace of mind - modern construction means never worrying about an enormous special assessment like you get with the older buildings, but instead state-of-the-art amenities including a gym, party room and concierge. 5. Brand-new, never lived in! There is no substitute for being the first resident, never wonder what someone else did with your home. 6. The essential two underground parking spots and locker are so important for resale value and practicality. 7. Luxury finishes and features throughout: wide plank hardwood flooring, soaring 10 ft coffered ceilings, tasteful porcelain countertops and backsplash, Fisher & Paykel appliances including hidden/panelled fridge and double-drawer dishwasher, and stainless steel oven, microwave and stove top. Extended height kitchen cabinets, pot lights, modern LED light fixtures, and smart home system. Two full bathrooms both include glass shower enclosures, modern tile designs, heated floors, quartz top vanities and LED lighting. Full features list attached. Book your showing today and secure your own slice of terrace-heaven! (id:50886)
Sutton Group Quantum Realty Inc
5209 Rafael Road
Tecumseh, Ontario
Introducing the Scarlett, by HD Development! This ranch styled home features 3 beds, 2 full baths, including a Primary Ensuite Bath and Tile/Glass Shower. Covered rear patio, Premium Kitchen with Large Center Island, Hardwood Flooring in Family, Dining, Kitchen, and Hallways Hardwood Flooring in Bedrooms, 9 Ft Main Floor Ceiling with Larger Windows, and Farmhouse Style Elevation! (id:50886)
Royal LePage Binder Real Estate
2580 6th Line
Innisfil, Ontario
Escape to Nature on Nearly 50 Acres in Innisfil Welcome to 2580 6th Line—an incredible opportunity to own approximately 49 acres of pristine AG and EP-zoned land. Surrounded by mature forest, this property provides year-round tranquility and natural beauty, all while being just a short drive to Innisfil, Bradford, and Barrie for shopping, schools, and amenities. Enjoy easy access to the highway for a smooth commute to the GTA. Don’t miss your chance to own a slice of paradise in Innisfil. (id:50886)
RE/MAX Hallmark Chay Realty Brokerage
135 James Street S Unit# 409
Hamilton, Ontario
Live, work, and play in the heart of Hamilton at Chateau Royale! This stunning one-bedroom unit provides the perfect blend of style and convenience, designed for the ultimate urban lifestyle. Step inside to a spacious, open layout flooded with natural light from oversized windows—your peaceful retreat high above the city. Enjoy the building's premium amenities, including a fitness center and a spectacular landscaped terrace with BBQ stations, perfect for entertaining friends. With a remarkable Walk Score of 90+, everything you need is right at your doorstep. You're just a short walk from the GO Station, St. Joseph's Hospital, and the vibrant dining, arts, and culture scene along James St. South and Augusta St. This is a commuter's dream and a perfect opportunity for first-time buyers, young professionals, or savvy investors. Don't miss your chance to own a piece of this sought-after building in one of Hamilton's most desirable locations. (id:50886)
1st Sunshine Realty Inc.
442 Maple Avenue Unit# 408
Burlington, Ontario
Beautifully updated 2 bedroom + den suite with southwest exposure at sought-after Spencer's Landing! 1,511 sq.ft. with stunning views of the lake and just steps to downtown, waterfront park, restaurants, shops, the Performing Arts Centre, hospital, highway access and more! Upgraded eat-in kitchen with high-end quartz countertops, stainless steel appliances, under-cabinet lighting and a walkout to a private balcony. The primary bedroom features a spacious walk-in closet and a 4-piece ensuite. Additional features include an open concept living/dining space with walkout to a second balcony, an in-suite laundry with updated washer and dryer and an additional 4-piece bathroom next to the second bedroom. Updated wide plank flooring, light fixtures and window coverings. Condo amenities include concierge, an indoor pool and hot tub, sauna, party room, games room, exercise room, guest suite, workshop, library, visitor parking and more! Condo fee includes all utilities including TV/Internet package through Bell. 1 underground parking space and 1 storage locker. (id:50886)
RE/MAX Escarpment Realty Inc.
85 Union Boulevard
Kitchener, Ontario
Welcome to Old Westmount and Belmont Village – a beautifully updated home that blends timeless charm with modern upgrades. This spacious residence offers plenty of room for family living and entertaining. Step into a warm and inviting main floor featuring elegant flooring, a cozy wood-burning fireplace, and a stunning kitchen addition with direct walkout to a covered porch – perfect for enjoying the fully treed backyard of your dreams. The beautifully landscaped front and back gardens are equipped with a timed irrigation system. The second floor boasts a well-appointed primary bedroom, a family bath, two additional bedrooms, and hallway access to a fully finished loft – ideal as a recreation space or an extra bedroom. The basement offers excellent potential for a small business, with a private side entrance, a recreation area, and a flexible office or additional bedroom. Also featured are a cedar sauna, a cold room, and ample storage. Additional updates include a new wall mount furnace for the radiant heat, fully updated wiring and electrical systems, and improved insulation for energy efficiency. Enjoy timeless features such as a covered front entrance and original character details – all nestled in Old Westmount, just a short stroll to Belmont Village, Vincenzo’s and uptown Waterloo. This one-of-a-kind home offers comfort, space, and style – inside and out. (id:50886)
Mcintyre Real Estate Services Inc.
60 Dedrick Road
Port Rowan, Ontario
This 2014 39 foot Keystone retreat mobile home is in excellent move in condition and ready for you to enjoy living near the lake in the summer. Spacious kitchen with gas stove, fridge and microwave, spacious main bedroom with lots of wall cabinets to store all kinds of stuff you'll need for your days at the course. The second bedroom features 2 pull out bunk-beds or use as a spare room with all kinds of possibilities. It even has 2 bathrooms. This unit sits on a leased lot at Stark's Golf Course in Port Rowan, what better place to spend your summers than a golf course. The owner is offering immediate occupancy, allowing you to get ready before next summer. Check this one out today. (id:50886)
Peak Peninsula Realty Brokerage Inc.
7 Old Cut Boulevard
Long Point, Ontario
This 70 foot wide building lot on Long Point's well known Old Cut Blvd is waiting for you to build your dream home or cottage! The former cottage on this lot was torn down and removed after a fire, The lot is clean with extra fill that was brought in and the lot leveled in parts .This area offers boating, marinas, parks, nature trails all close to the sandy beaches of Long Point. This property has a water point and holding tank on the lot, plus hydro and fiber optic internet is available at the road. Also included are 2 garden sheds and an outdoor shower. Alternate mls# X12426756 (id:50886)
Peak Peninsula Realty Brokerage Inc.
78 Jayla Lane
Smithville, Ontario
Large modern luxury freehold 4 bedroom townhome. Finishes includes all quartz countertops in the kitchen and bathrooms, 9ft ceilings on the main floor. Bright open-concept design on the main floor. that combines the kitchen, dining and living areas. Modern smooth ceilings and luxury designer vinyl on the first floor all accentuate the stylish, This home is the definition of comfortable luxury living, right in the heart of Smithville only 10 minutes from the QEW! Homeowners will enjoy being only steps away from the Community Park, pristine natural surroundings, and walking/biking trails. Brand new 93,000 sqft Sports and Multi-Use Recreation Complex featuring an ice rink, library, indoor and outdoor walking tracks, a gym, playground, splash pad, skateboard park. Plenty of local shops and cafe's, and just a 10-minute drive to wineries. (id:50886)
RE/MAX Escarpment Realty Inc.
11 Maple Hill Drive
Kitchener, Ontario
An incredible opportunity to live on one of the most sought-after streets in all of KW! From the moment you arrive you'll be captivated by the striking exterior! The exposed aggregate driveway (10 car parking) is perfectly complemented by three garage bays. Situated on a meticulously landscaped near half acre lot (100’ x 191’), an absolute showstopper inside and out. The expansive open-concept main floor design allows effortless entertaining and comfortable everyday living. The living room offers picturesque views to both the front and rear property, seamlessly flowing into a dining area with walkout access to the backyard deck. The oversized eat-in kitchen is a chef’s dream, featuring a 6-seater island and an abundance of cabinetry and prep space, with an additional corridor of custom cabinetry that leads to a sunken sunroom bathed in natural light. Upstairs, the impressive primary suite is lined with windows, creating a bright, airy retreat. A generous walk-in closet (potential for a second walk-in) complements the spa-inspired ensuite bath. Two additional bedrooms and a large storage room complete the upper level. The thoughtfully designed layout offers flexibility with a ‘secondary wing’, a perfect retreat for extended family or guests. This wing features a stunning living room with soaring vaulted ceilings and oversized windows, full bathroom, two additional bedrooms and large office. With two separate garage entrances, the home also features dual mudrooms, each with its own powder room. The traditional basement area is ideal for entertaining, providing ample space for gatherings and leisure. Outside, the expansive deck leads you to a beautifully private, landscaped backyard oasis. A rare find in the heart of the city! Situated mere steps from one of Canada’s top-rated golf courses, Westmount Golf & Country Club, and within minutes of the region’s finest amenities, shopping, & dining. This is an exceptional offering for those seeking both luxury and lifestyle. (id:50886)
Royal LePage Wolle Realty
5 - 1211 Gorham Street
Newmarket, Ontario
Discover the perfect office space for your business in this well-maintained, professional building. This open concept 3 room unit with a kitchen is perfect for a variety of professional businesses. This office space is close to public transportation and key amenities. Minutes away from Costco! This unit is on the second floor. (id:50886)
Forest Hill Real Estate Inc.
1510 Venetian Boulevard Unit# M7
Point Edward, Ontario
Take advantage of this rare opportunity to own this beautifully updated 2 Bedroom + Office, 2 Bathroom, TWO Balcony unit in the Venetian Villages. This unit is sure to impress! Featuring an updated Chef's kitchen with a huge island and a bright living room with electric fireplace and West facing balcony - you will enjoy spending many mornings and evenings with these views! The master bedroom is generous in size and is complete with a 3 piece ensuite. Fees include, Cable, Internet and Water. Two Parking Spaces. A close walk to the Bluewater Bridge, St. Clair River, Gateway Casino and Downtown Point Edward. (id:50886)
Blue Coast Realty Ltd
886 Golf Links Road Unit# 302
Ancaster, Ontario
Discover 886 Golf Links Road, Unit 302 – a stylish and low-maintenance 1-bedroom condo in the sought-after Meadowlands of Ancaster. Offering 677 sq. ft. of bright, well-designed living space, this home is ideal for those looking to downsize, purchase their first property, or invest in a prime location. Enjoy an open-concept living and dining area filled with natural light, a functional kitchen, and a generously sized primary bedroom. The unit also features in-suite laundry, underground parking, and a storage locker for added convenience. Located in a quiet, well-managed building, you’re just steps to shopping, dining, and everyday amenities, with quick highway access for an easy commute. A perfect blend of comfort, convenience, and community awaits! (id:50886)
RE/MAX Escarpment Realty Inc.

