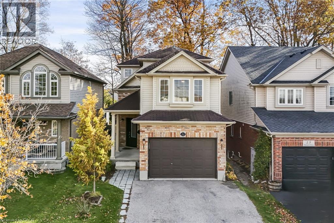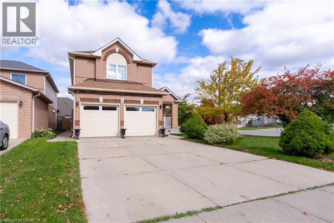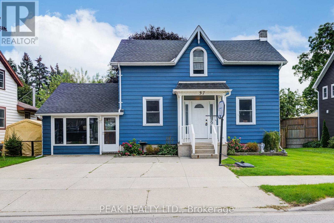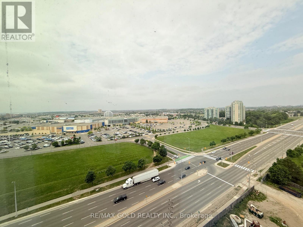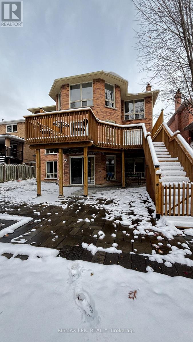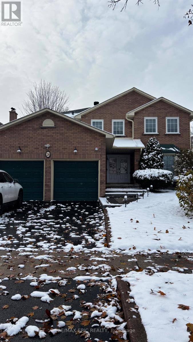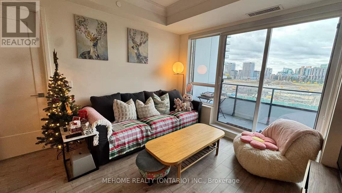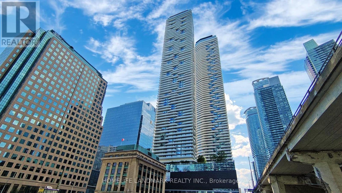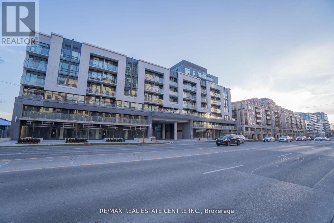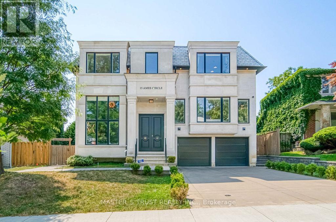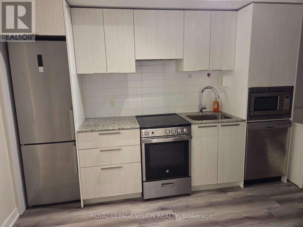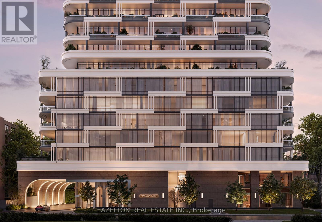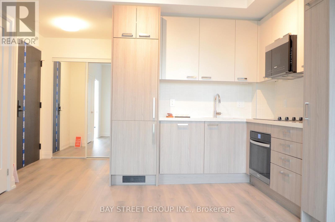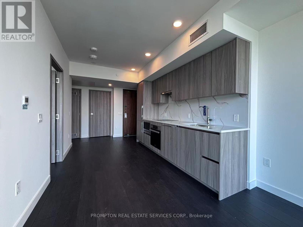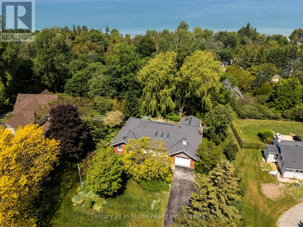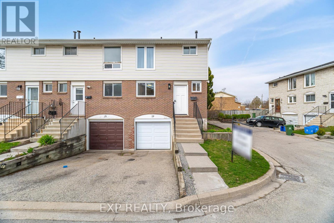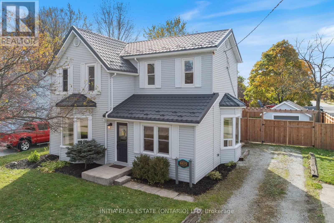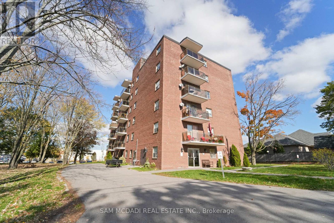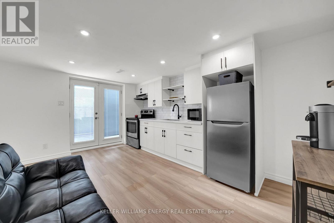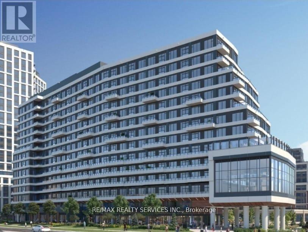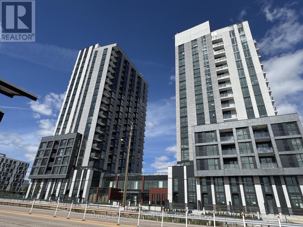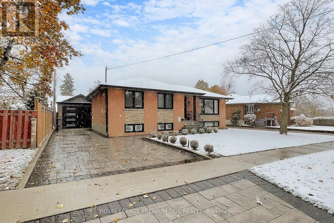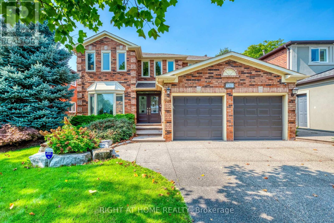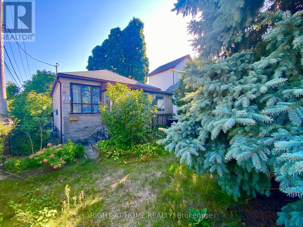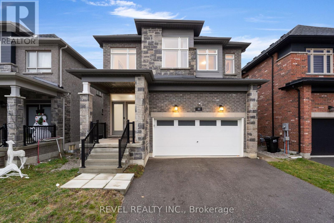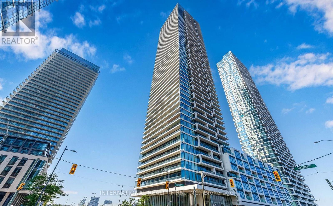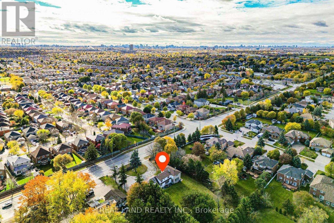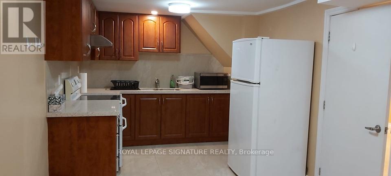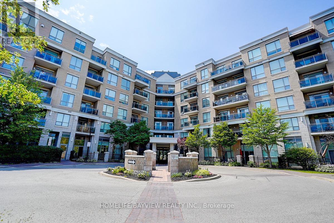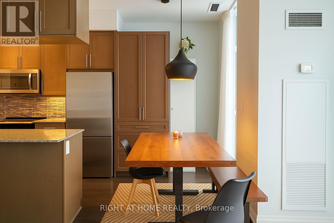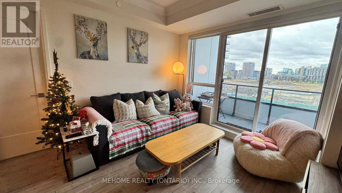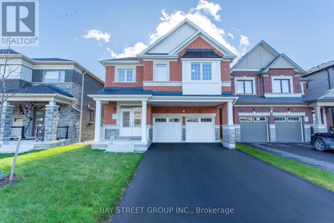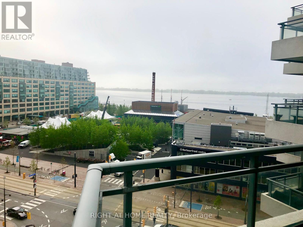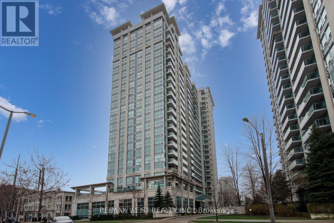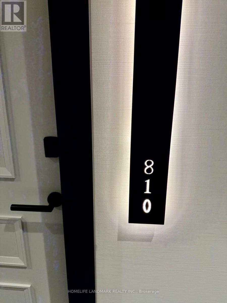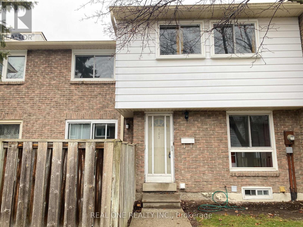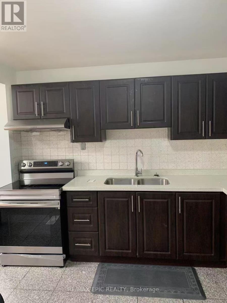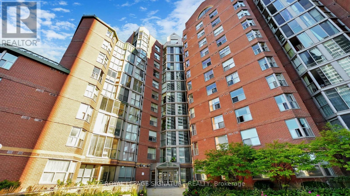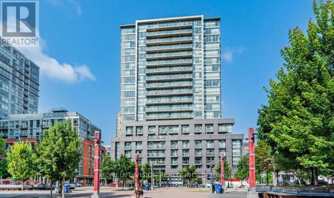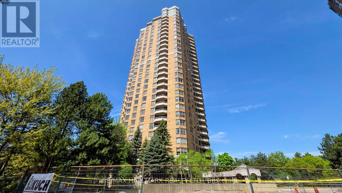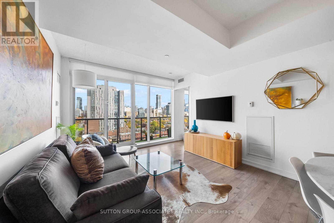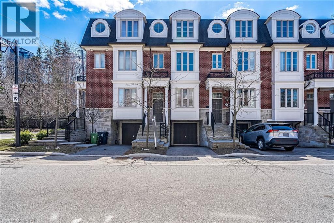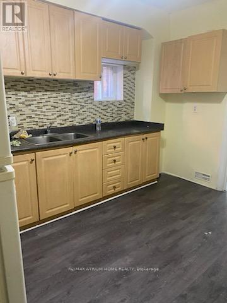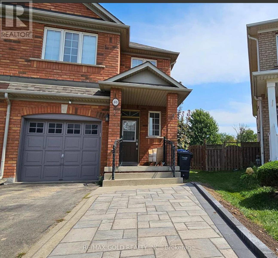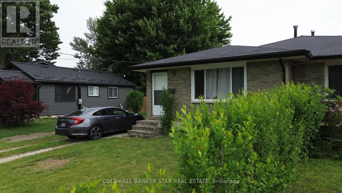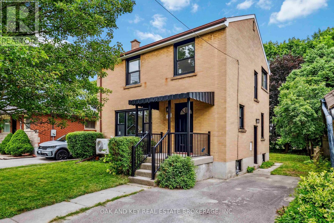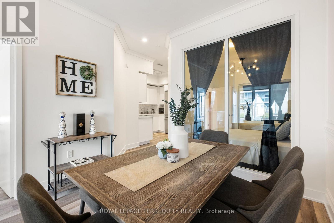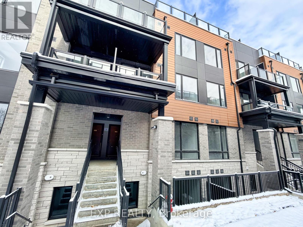11 Renner Drive
Cambridge, Ontario
Your Perfect Family Home on an Extra Deep Lot in Highly Desirable Hespeler! Welcome to 11 Renner Drive, Cambridge. A beautifully maintained and fully finished home offering comfort, space, and style across all levels of living space. Nestled in a sought-after neighbourhood just minutes from Highway 401, this home is ideal for families seeking convenience and tranquility. The main floor features an open-concept layout with a modern kitchen showcasing a tiled backsplash and stainless steel appliances, seamlessly connected to the dining area and a spacious living room large enough for two sitting areas. Enjoy lovely views of the treed lot from the upper deck. A convenient powder room and garage access complete this level. Upstairs, the primary bedroom impresses with big windows, his-and-hers closets, and direct access to a luxurious 4-piece bath featuring a soaker tub and a separate glass shower. Three additional bedrooms and another 4-piece bath complete the upper level, offering privacy & plenty of space for the whole family. The fully finished walk-out basement provides a versatile recreation room or home office with direct access to a covered deck and a private, fully fenced backyard featuring two wood decks, perfect for relaxing or entertaining. Additional highlights include a 1.5-car garage, double driveway, and a quiet, family-friendly street close to parks, schools, shopping, restaurants, golf courses, and trails. Book your showing today & experience the warmth, charm, and functionality of this exceptional Hespeler home. (id:50886)
Kigo Realty Inc.
263 Hepburn Crescent
Hamilton, Ontario
Quiet crescent, family-friendly neighborhood, Carpet-free 3+2 bedroom home offering over 3,000 sq. ft. of total living space. The open-concept main floor features bright living and dining areas with soaring 16-ft ceilings and a modern kitchen with stainless-steel appliances, quartz countertops, and breakfast area with walk-out to a composite deck overlooking the fenced backyard. The upper level includes a spacious primary bedroom with walk-in closets and a 4-piece ensuite with separate shower, plus two additional bedrooms and a 3-piece bath. The finished basement with separate back entrance offers excellent in-law suite or rental income potential, featuring two bedrooms, a recreation room, a 4-piece bath, and a fully equipped kitchen. Updates include furnace and A/C motor (2025), refinished floors (2025), roof (~7 years), basement windows (~5 years), Wi-Fi controlled garage doors (2 years), and owned hot water heater. Enjoy outdoor living with a concrete backyard BBQ area, perfect for family gatherings, plus plum and apple trees adding seasonal charm. Close to schools, parks, trails, shopping, and transit. (id:50886)
1st Sunshine Realty Inc.
37 Decew Street W
East Zorra-Tavistock, Ontario
Discover an exceptional family home in a prime location! This charming 1.5-story residence boasts 3 bedrooms, 1.5 baths, and close to 2000 sq. ft. of comfortable living space. Its sought-after setting places you within walking distance of downtown Tavistock, local schools, parks, and all the amenities this family-friendly community offers. Commuting is a breeze, with quick access to Kitchener-Waterloo and Stratford. Step inside to a spacious main floor that includes a welcoming living room, leading into a large, bright, and recently renovated kitchen. From here, a convenient walk-out leads to a deck overlooking your private, deep, and fenced mature yardperfect for outdoor entertaining or family fun with above ground pool. The main level also features a newly renovated bathroom complete with a stunning walk-in shower. One of this home's most exciting features is the converted garage, now a flexible additional living space. Currently used as a rec room, it also offers a walk-out to the rear yard, making it ideal for a granny flat, a home-based business (like a hair salon), or a dedicated home office. Upstairs, you'll find four generously sized bedrooms, including a massive master bedroom with stylish laminate flooring. Recent updates include fresh paint throughout the bedrooms, living room, and kitchen. Rest easy knowing the mechanicals are in excellent working order, including a furnace new in 2015/2016 with heat pump. This home truly offers a fantastic opportunity for comfortable family living and versatile space! (id:50886)
Peak Realty Ltd.
1407 - 2495 Eglinton Avenue
Mississauga, Ontario
Welcome to your beautiful never lived in 1 plus den 2 full washrooms in the heart of all offers unobstructed north west view.The bright, open-concept main floor features a spacious kitchen combined with living,, with stainless steel appliances, quartz countertops, and a breakfast bar, overlooking a warm and inviting living room. Parking locker includded. Den can be used as small room or computer. Located close to top-rated schools, shopping, 403, Erin mills town center and Credit valley hospital. This home has everything your family needs within minutes. (id:50886)
RE/MAX Gold Realty Inc.
Lower - 24 Cairns Drive
Markham, Ontario
Professionally Finished 2 bedrooms with a Large Recreation Room , Full Eat-In Kitchen and Walk-out to back yard. Located Within the Highly Desired Markville Secondary School District, Steps to Top Elementary Schools, Markville Mall, Shopping, Entertainment, Restaurants, & Convenience of Accessibility with GO Station, Hwy 404 & 407. (id:50886)
RE/MAX Epic Realty
Main - 24 Cairns Drive
Markham, Ontario
Don't miss out! The Ideal Layout for Entertaining & Family Living from the Upgraded & Bright Kitchen with Granite Counters, Large Breakfast Area & Expansive Custom Deck Walk-out to the Formal Dining & Living Room, Spacious Family Room with Fireplace and Additional Walk-out to Deck & Convenience of Main Floor Laundry & Garage Access. The 2nd floor does not disappoint with a Primary Suite with W/I Closet, Spa Style Ensuite & Large Retreat Area Overlooking the Yard Backing onto Treed Ravine, as well as 3 Additional Spacious Bedrooms. This house located Within the Highly Desired Markville Secondary School District, Steps to Top Elementary Schools, Markville Mall, Shopping, Entertainment, Restaurants, & Convenience of Accessibility with GO Station, Hwy 404 & 407. (id:50886)
RE/MAX Epic Realty
606 - 18 Water Walk Drive
Markham, Ontario
Welcome to 18 Water Walk Dr, Unit 606 - a luxurious 2-bedroom plus den, 3-bathroom suite in the prestigious Riverview Condos by Times Group, located in the vibrant heart of Downtown Markham. Offering 1,032 sqft of thoughtfully designed living space and a large 94 sqft balcony with unobstructed west-facing views, this stunning home combines elegance and functionality. The modern open-concept kitchen features built-in stainless steel appliances, quartz countertops, under-cabinet lighting, and a convenient breakfast island. Both bedrooms feature private ensuites bathrooms, while the enclosed den offers flexibility as a home office or guest room. Premium finishes, abundant natural light, and tandem parking with a locker complete the package. Enjoy resort-style amenities - indoor pool, fitness centre, sauna, party room, rooftop terrace, and 24-hour concierge - all within walking distance to Whole Foods, restaurants, shops, and public transit, with easy access to Highways 404/407 and Unionville GO Station. Top-ranked school zone: Milliken Mills P.S. & Unionville High School. This is modern Markham living at its finest! (id:50886)
Mehome Realty (Ontario) Inc.
1910 - 100 Harbour Street
Toronto, Ontario
Welcome To Your Urban Oasis In The Heart Of Downtown! Luxury 2 Bedroom 2 Bath 795 sqft Corner Unit In The Prestigious Harbour Plaza Residences! Laminate Flooring Throughout, 9'' Ceiling, Wrap Around Balcony With Great South West View, Modern Design Kitchen, Direct Access To Underground P.A.T.H. ,Close To Subway, Lake Shore, Restaurants, Shopping Malls, Entertainment District And St. Lawrence Market, Indoor Direct Access To Union Station. Short Walk To Toronto's Waterfront, Running & Bike Trail. Balcony About 150 sqft, Enjoy Beautiful South Lake Beach View! Appliances Include B/I Fridge, Dishwasher, B/I Cooktop, Microwave, Hood Fan, Washer, and Dryer. Includes 1 Parking. (id:50886)
Homelife Landmark Realty Inc.
501 - 621 Sheppard Avenue E
Toronto, Ontario
Vida Condos - Luxurious Mid-Rise in Prime North York Location, Welcome to this stunning 2-bedroom, 1-bathroom condo located in the heart of Bayview Village. This modern, open-concept unit features high ceilings, upgraded stainless steel appliances, and floor-to-ceiling windows that fill the space with natural light. Just steps to Bayview Subway Station, Bayview Village Mall, YMCA, Loblaws, Shoppers Drug Mart, banks, top-rated schools, restaurants, and entertainment. Easy access to Highway 401 makes commuting a breeze. Building Amenities Include:24-hour concierge Fitness Centre, Games room with pool table Party room and terrace Guest suite Additional Features: Includes 1 parking space Experience luxurious urban living in one of North York's most desirable communities! (id:50886)
RE/MAX Real Estate Centre Inc.
15 Ames Circle
Toronto, Ontario
Luxury Redefined in One of Torontos Most Prestigious Neighbourhoods.Featuring the latest in technology and comfort, this residence showcases the finest architectural integrity with striking contemporary design and finishes. Offering over 5,800 sq.ft. of luxurious living space, the home boasts soaring ceilings and massive windows that flood the interior with natural light.Meticulously crafted with extensive custom cabinetry and a 3Level elevator. The magnificent main floor is perfect for entertaining, highlighted by a stunning custom kitchen with walk-in pantry, premium appliances, wine cooler, and built-in quality shelving throughout.The gorgeous primary suite offers a spa-like ensuite and a walk-in closet with skylight.Upstairs features 4 spacious bedrooms with 4 ensuite bathrooms, and an airy open-concept layout. Ceiling heights include 25' at the foyer, 10' on the main floor, and 9'on the second level.The fully finished walk-up basement includes heated floors, a large recreation area, sauna, and two additional bedrooms, all with a walkout to the professionally landscaped yard. Located just steps from Edwards Gardens, Sunnybrook Park, Shops at Don Mills, Banbury Community Centre, Hwy404&401, TTC. Top schools Zone(Denlow PS, York Mills CI) and Close to Toronto top private schools including TFS. (id:50886)
Master's Trust Realty Inc.
2003 - 501 Yonge Street
Toronto, Ontario
Vacant, Students Welcome, Murphy Bed Wall Unit Included In The One Bedroom And Separate Room Den, freshly painted, all new wood floors, ceramic floors no carpet, 5 Mins Walk To Wellesley Ttc Subway Stop, 10 Mins Walk To University Of Toronto, 15 Mins Walk To Bloor St West Retail Shops, On Yonge St Central Location, Amenities Include Outdoor Pool, Yoga Studio, Fitness Center, Party Room, 24 Hr Concierge, Steps To A Parkette. (id:50886)
Royal LePage Vision Realty
504 - 429 Walmer Road
Toronto, Ontario
This is 429 Walmer, a new icon of luxury in Forest Hill. With captivating architecture by Arcadis, sumptuous interiors by U31 and around the clock services by Forest Hill Kipling, this exclusive boutique address offers just 48 meticulously appointed residences. Residence 504 features direct elevator entry leading into nearly 2,600 SF of elegant living overlooking a tranquil waterfall spa terrace and the leafy tree canopy of historic Forest Hill. Superb design details like soaring 10 foot ceilings without bulkheads, a gas fireplace, gallery sized walls, massive expanses of floor to ceiling glass and walkouts to a 10 foot deep balcony fitted with a gas BBQ line, are just the beginning. An astounding 18,000 SF of indoor and outdoor social and wellness amenities complete with an array of therapy spaces and even a Wimbledon style indoor pickleball court, are all here. And of course, total peace of mind is assured whether at home or abroad, thanks to Avante's leading edge security technologies. Simply no detail overlooked. This is 429 Walmer, where a beautiful new life awaits. Welcome home. (id:50886)
Hazelton Real Estate Inc.
#902 - 20 Soudan Avenue
Toronto, Ontario
Spacious Bright East-Facing Suite Nestled In The Highly Desirable Yonge & Eglinton Centre Neighbourhood Overlooking Fabulous City View. Top Builder: Tribute Communities. A One-Bedroom Unit With Functional Layout. The Private Balcony To Enjoy Sunshine And Night Scene Of The City All Year Round. Living Behind The Main Road, Providing A Peaceful and Quiet Environment. Modern Open-Concept Kitchen With Built-In Storage and Integrated Stainless Steel Appliances. Laminate Flooring Throughout The Unit. Building Amenities: 24-Hour Concierge, Gym, Exercise Room, Party/Meeting Room, Game Room, Visitor Parking. Subway Station At Your Doorstep, Farm Boy High-End Supermarket, Loblaws, Delicious Restaurants, Cineplex Cinema, Starbucks, Bakery, LCBO, Banks, Private And Public Schools, Parks, The Upcoming Eglinton Crosstown Light Rail Transit, And So Much More. (id:50886)
Bay Street Group Inc.
4602 - 1 Concord Cityplace Way
Toronto, Ontario
Brand New Luxury Condo at Concord Canada House Toronto Downtowns Newest Icon Beside CN Tower and Rogers Centre. This 1 bedroom West Facing Unit Features 502 Sqft of Interior Living Space Plus a 43 Sqft Heated Balcony for Year-Round Enjoyment. World-Class Amenities Include an 82nd Floor Sky Lounge, Indoor Swimming Pool, Ice Skating Rink, and Much More. Unbeatable Location Just Steps to CN Tower, Rogers Centre, Scotiabank Arena, Union Station, the Financial District, Waterfront, Dining, Entertainment, and Shopping All at Your Doorstep. Photos are for reference only. Actual suite layout, finishes, and features may vary. (id:50886)
Prompton Real Estate Services Corp.
790 Lake Range Drive
Huron-Kinloss, Ontario
This lake view 3+1 bedroom, 2 bath bungalow is waiting for you. A sunroom gives you three seasons of enjoyment and some of the best sunsets in the world. The home has a living room, main level family room and lower level recreation room for family use and entertaining. There is a fireplace on each level. The two level deck is perfect for birdwatching or outdoor dining. Enjoy the perennial gardens and flowering trees and the stocked fish pond. The walk out from the lower level workshop makes it easy to take those projects in and out. The irregular shaped lot has road frontage on both Lake Range Drive and Highland Drive. The Highland Drive frontage is less than 800 feet from the sandy Lake Huron shoreline of Bruce Beach. (id:50886)
Century 21 In-Studio Realty Inc.
19 - 120 Quigley Road
Hamilton, Ontario
Welcome 120 Quigley Road, A Stunning, Turnkey End Unit!Step inside this newly updated, end-unit townhome and experience true pride of ownership. Updated top to bottom with high-end finishes, this home is the definition of move-in ready. The standout feature is the custom-designed kitchen, thoughtfully crafted with no expense spared showcasing a gorgeous quartz slab countertop and matching backsplash, and premium KitchenAid appliances for a sleek, chef-worthy space.The open-concept living and dining areas are flooded with natural light, offering a fresh, contemporary feel. The finished basement provides even more living space perfect for a family room, home gym, or home office. Enjoy the convenience of an independent laundry room, making daily chores a breeze.Step outside to your maintenance-free, private fenced backyard ideal for entertaining, gardening, or simply relaxing in your own personal oasis. Being an end unit, you'll appreciate the added privacy and peaceful atmosphere.Located in a welcoming, family-friendly neighborhood, you'll find everything you need just minutes away great schools, parks, shopping centers, public transit, and easy access to the Red Hill Valley Parkway for commuters. Outdoor enthusiasts will love being close to the Niagara Escarpment trails, lush green spaces, and the beauty of the waterfront.This is a rare opportunity to own a fully upgraded, stylish home in a prime Hamilton location. Don't miss your chance schedule your tour today and find out why this home is turning heads in Hamilton! (id:50886)
Exp Realty
4109 Glenview Road
Petrolia, Ontario
Spacious family home on a large corner lot in the heart of Petrolia! This home offers comfort and convenience both inside and out. The main floor boasts high ceilings, a bright open kitchen, and a welcoming family room with patio doors leading to the private, fully fenced yard, and full bath. Upstairs, you'll find three bedrooms, including a large primary with 2-piece ensuite and a convenient second-floor laundry area. Featuring a steel roof '23 with 50 year warranty, back deck '25, eaves '24, and a detached single garage. Located just a short walk to schools, parks, golf, and all the local amenities Petrolia has to offer! (id:50886)
Initia Real Estate (Ontario) Ltd
403 - 62 Spencer Street E
Cobourg, Ontario
Welcome To This Truly Stunning 2 Bedroom Masterpiece, Boasting A Fantastic Floor Plan And An Abundance Of Warm, Natural Light That Will Brighten Up Your Day! The Gourmet Kitchen Is Equipped With Sleek, Stainless Steel Appliances, Perfect For Culinary Delights. The Unit Also Features Ample Storage Space And A Proper, Private Enclosed Den, Ideal For Relaxation Or Productivity. For The Unbeatable Price Of Just An Additional $55, Enjoy The Ultimate Convenience Of Having 1 Parking Spot And All Utilities Included! Perfectly Located In A Prime Area, This Gem Is Just Steps Away From A Convenient Grocery Store, Public Transit, And Local School, Making It The Ultimate In Convenience, Comfort, And Luxury Living! (id:50886)
Sam Mcdadi Real Estate Inc.
Lower - 458 Crestwood Drive
Oshawa, Ontario
This bright and comfortable lower-level rental apartment offers a private walkout entrance and a great balance of convenience and comfort. Enjoy shared use of the backyard, including a patio area perfect for relaxing outdoors, along with a fenced private yard space for added privacy. Inside, you'll find a clean and well-kept space ideal for students, singles, or couples looking for a quiet and quaint space. The rental includes ALL utilities, high-speed internet, private in-suite laundry, and one parking spot, what more could you ask for! Crestwood Dr is conveniently located close to everything you need - schools, public transit, the Oshawa Centre, parks, and local amenities are all just minutes away. If you're seeking a private, comfortable, and well-equipped rental in a great part of Oshawa, 458 Crestwood Drive is the perfect place to call home! (id:50886)
Keller Williams Energy Real Estate
1305 - 2485 Eglinton Avenue W
Mississauga, Ontario
Brand New Open Concept 2 Bedroom 2 Bath In High-End Building In Sought After Area Of Mississauga. This Beautiful & Bright Unit Has Wood Floors Throughout & Huge Windows Allowing Lots Of Light, The Open Concept Kitchen Has Stainless Steel Appliances & Quartz Counters. The Primary Bedroom Has 4Pc Ensuite With Quartz Counters.This Building Is Loaded With Amenities, Luxurious Living, Ideally Located Next to Erin Mills Town Centre, Credit Valley Hospital, Major Highways, and Transit, the Condo is Within Walking Distance of Plazas, Gas Stations, Restaurants, Parks Pathways ,and Close To the University of Toronto Mississauga Campus. Includes 1 parking space, 1 locker, Excellent Opportunity! (id:50886)
RE/MAX Realty Services Inc.
1010 - 3071 Trafalgar Road
Oakville, Ontario
Experience sophisticated urban living in this brand-new 1-bedroom, 1-bathroom suite with 1 parking space at Minto North Oak Tower 4, located in the heart of North Oakville.This bright and functional layout features a large private terrace, perfect for entertaining or relaxing outdoors, and an open, unobstructed view that brings in plenty of natural light.A standout feature of this home is the custom-upgraded kitchen with Caesarstone countertops - a rare upgrade not found in most units - making the space both elegant and highly practical.The suite is further enhanced with premium appliances and sleek engineered laminate flooring throughout.Smart home features include a smart thermostat, keyless entry, and energy-efficient systems for comfort and convenience.Residents will enjoy an impressive array of indoor and outdoor amenities, including a welcoming lobby, Neighbourhood Nest / Co-Working Lounge with an indoor garden, individual and group meeting spaces, a games lounge, a party room, a fitness centre, BBQ area with outdoor dining and lounge, a pet wash, bike wash with repair station, and parcel storage.Perfectly located with quick access to major highways (407, 403, and QEW), this home offers excellent commuting convenience. Sheridan College is only minutes away, and Walmart, banks, shops, restaurants, and everyday essentials are all within walking distance - no car required.High-speed internet is included in the maintenance fees, making this home a cost-effective and convenient choice for tenants. *** Please note: Amenities are not yet complete. (id:50886)
Sutton Group Quantum Realty Inc.
76 Alhart Drive
Toronto, Ontario
Stunning fully renovated bungalow in North Etobicoke offering all the bells and whittles, a must see to believe... Detached 3-bedrooms, 2 full baths. Experience modern luxury in this beautiful family home where every detail shines. All bedrooms offer a unique display of custom feature walls, pocket closet doors with organizers and lighting, his-and-hers closets in primary suite with wall scones and b/i USB connection. The open-concept kitchen impresses with quartz countertops and backsplash, a sprawling island with a bar fridge, custom cabinetry galore! Premium SS KitchenAid appliances. The open concept living room offers a spacious and cozy space where you can enjoy the fireplace while overlooking the front yard. Hardwood flooring throughout, pot lights, wainscoting and crown molding. The walkout basement is a dream. Spacious Family room with wall to wall built-in shelves and fireplace making every movie night a date night. Rec room for all the family fun and entertainment. The outdoors are an entertainer's dream come true... professionally landscaped front and backyard with interlock driveway and walkways, pot lights, sprinklers, fully fenced with lighting, massive covered deck with storage. One of a kind 1 car garage, plenty of storage and shed. Ready to move in and enjoy! (id:50886)
Royal LePage Premium One Realty
1311 Playter Place
Oakville, Ontario
Rare Gem in Glen Abbey! Discover this beautifully renovated 4-bedroom family home nestled on a quiet, child-safe street. Inside, a refined open-concept layout, perfect for family living and upscale entertaining. The grand foyer welcomes you with rich, wide-plank hardwood floors and a classic Scarlett O'Hara staircase. Enjoy formal gatherings in the sunken living room with 9' ceilings and gas fireplace, or host dinners in the separate dining room, both adorned with crown molding and elegant finishes. The chef-inspired kitchen is the heart of the home, complete with granite counters, high-end built-in appliances (Wolf cooktop, Sub-Zero fridge, Miele dishwasher, double Dacor wall ovens), a large island, and custom cabinetry. The kitchen flows seamlessly into the spacious family room with a second gas fireplace, and the breakfast area opens to a professionally landscaped backyard. Walk out to your private backyard oasis featuring sunny west exposure, saltwater pool, hot tub, waterfall, diving rocks, stone patio, and a garden shed for convenient storage of lawn care tools and pool equipment. Mature landscaping creates the perfect blend of privacy and charm. Upstairs, the luxurious primary suite includes a large walk-in closet with organizers and a spa-like ensuite with heated floors, freestanding soaker tub, frameless glass shower, and dual vanity. Three additional bedrooms with large windows and a renovated 3-piece bath (with heated floors) complete this level. The finished basement is an entertainer's dream, featuring a home theater with projector and screen, wet bar, pool table area, home gym, wine cellar, and a 3-piece bath with sauna. There's also ample storage, a large workshop with UV air filtration, and space for hobbies or projects. Walk to top-rated schools, Community Centre, trails, shops, and transit. Easy access to highways and GO Train. A great opportunity to own a truly turnkey home in one of Oakville's most desirable communities. Confidently shows A+++! (id:50886)
Right At Home Realty
33 Waniska Avenue
Toronto, Ontario
Amazing cosy bungalow on a quiet street in a prime location. Nice corner lot. Ideal for a builder, a small family or a first time buyer. Neighbour's house # 35 is ALSO for SALE. Walking distance to lake Ontario, shopping, parks and trails. Easy access to TTC, major HWYs, the Lake Shore and downtown core. This house is larger than it looks! (id:50886)
Right At Home Realty
20 Paddington Grove E
Barrie, Ontario
FULLY FURNISHED FAMILY HOME IN BEAR CREEK! This stunning all brick 2 storey home offers ample space for families and professionals. Step inside to a bright foyer with large coat closet and convenient 2 piece powder room. The open concept formal dining area flows seamlessly into the beautiful kitchen, featuring quartz countertops, plenty of cabinet space, and sleek stainless steel appliances. The kitchen opens to a large breakfast area with a glass sliding door leading to the fully fenced backyard and new deck, ideal for entertaining or grilling with ease. The spacious living room features a cozy gas fireplace and large picture window for natural light. Hardwood flooring throughout the main level brings warmth to the space. Upstairs, find four generously sized bedrooms all with their own attached bathrooms and beds already present. The primary suite offers a workspace area, walk in closet, and 5 piece ensuite with soaker tub and separate water closet. A bright junior primary suite includes its own 3 piece bath, while two additional bedrooms share a convenient Jack and Jill 3 piece bathroom. The double car garage provides inside entry and plenty of room for vehicles, tools, and storage. The expansive unfinished basement offers additional space for storage or a home gym. Located in Barrie's desirable southwest end, this new subdivision is perfect for commuters with Essa Road connecting directly into Highway 27 and close proximity to Highway 400. Enjoy quick access to Mapleview amenities including grocery stores, pharmacies, restaurants, Park Place Plaza, and shopping. You'll find schools, parks, trails and more also just steps away. ***Fully furnished for your convenience, just bring your clothes and move in!*** (id:50886)
Revel Realty Inc.
4801 - 950 Portage Parkway
Vaughan, Ontario
stunning 1-bedroom plus den apartment . located in the heart of the Vaughan Metropolitan Centre. This stunning 48th floor unit delivers both elegance and convenience, with exceptional views and finishes throughout. Enioy the stunning views . rent is plus utilities. Comes with 1 year free internet as per the landlord. This north-facing unit has amazing views and lots of natural liqht. library, workspace, and 24 Hour concierge. Minutes away from Hwy 7, 407 & 400, Vauqhan Mills, restaurants, and Canada's Wonderland.Public transportation, YMCA, grocery and future 9-acre park. Only a few meters away from a subway station , direct link to downtown Toronto . Excellent building amenities include rooftop deck/ garden, concierge lobby, party/meeting rooms and guest suites. Offers anytime.(No parking) (id:50886)
International Realty Firm
4762 14th Avenue
Markham, Ontario
Exceptional Opportunity in Markham - Rare 125' x 250' Premium Lot on 14th Ave! Just renovated, This exceptional property offers one of the largest residential lots in the area, with a stunning 125-foot frontage and 250-foot depth, providing nearly 0.8 acre of land. Perfect for custom luxury home construction, multi-generational living, or potential lot severance (buyer to verify with the City).Surrounded by upscale neighborhoods and newly built estate homes, this site delivers endless design possibilities-room for a grand residence, circular driveway, 3-car garage, indoor pool, or private backyard oasis. Minutes to highways, top-rated schools, shopping plazas, transit, Markville Mall, and community center. A chance like this rarely becomes available-ideal for builders, investors, or families dreaming of a luxury custom home. Lot Size: 125 ft x 250 ft Potential Uses: Custom Luxury Build / Severance Opportunity (Buyer to verify)Location: Prime Markham Corridor, Don't miss this one-of-a-kind opportunity. Whether You're A Builder Looking To Create A New Housing Development Or Investor Seeking To Capitalize On The Booming Real Estate Market In Markham, This Lot Offers An Ideal Opportunity! Excellent Redevelopment Lot for Builders and Investors Featuring Approximately 31250.00 Sqft Of Flat Land In One Of The Most Sought-After Areas (id:50886)
Real Land Realty Inc.
60 Hazelmere Drive
Richmond Hill, Ontario
One-bedroom basement apartment in a highly sought-after location. Features a private entrance, separate kitchen, and comfortable living space. Conveniently situated close to major amenities, transit, and shopping. Ideal for single or couple occupancy. (id:50886)
Royal LePage Signature Realty
216 - 111 Civic Square Gate
Aurora, Ontario
Welcome To The Ridgewood 2 Residence, One Of The Newest Luxury Condo Buildings In The Hearth Of Aurora. This Newly Upgraded And Freshly Painted 1+1 Bedroom Unit Has A Beautiful Layout With Large Den & Separate Laundry Room. The Den Has Versatile Functional Usage As Baby Room, Dinning Room As Well As Office Area. The Laundry Room Has Stacked Washer & Dryer With Upper Cabinets & Built In Shelves. Kitchen Comes With Stainless Steel Appliances, Fridge, Stove, Built in Dishwasher & Over The Range Microwave Oven, Granite Counter Tops & Breakfast Bar. Pot Lights Along With Beautiful Light Fixtures Give A Warmth Vibes & Ambience To The Place. Primary Bedroom Has A Double Closet With Organizers & Has Direct Access To The Large West View Balcony. The Bright Living/Dinning Room Are Combined, Overlooking The Kitchen With Floor To Ceiling Windows & Separate French Door Access To The Balcony. The Bathroom Is Equipped With Frameless Sliding Glass Shower/Tub, Built In Vanity & All New Fixtures. The Amazing Amenities Of The Building Include : Concierge/Security, Party Room, Media/Meeting Room, Game Room, Guest Suite, Fitness/Exercise/Gym Room With Hot Tub, Pet Spa, Outdoor Salt Water Pool, Cabana, BBQ Area, Gardening Area, Visitor Parking, Beautiful Landscaping, Etc. The Location Is Steps to Parks, Conservation Trails, GO Station, Shopping Centres, Restaurants, Movie Theatre, Schools and close to Hwy 404 & All Major Routs. (id:50886)
Homelife/bayview Realty Inc.
Ph04 - 65 Oneida Crescent
Richmond Hill, Ontario
Penthouse corner unit in the heart of Richmond Hill with unobstructed views. Bright and spacious 2-bedroom layout with 9 ft ceilings, laminate flooring throughout, upgraded kitchen and ensuite laundry. Includes 1 parking spaces and 1 locker. Exceptional building amenities: indoor pool, gym, yoga studio, theatre, party/games room, guest suites, library, rooftop terrace, BBQ area and visitor parking. Steps to Red Maple Public School, community centre, parks, transit (Viva/YRT/GO), Hillcrest Mall, restaurants, and minutes to Hwy 7/407/401. (id:50886)
Right At Home Realty
606 - 18 Water Walk Drive
Markham, Ontario
Welcome to 18 Water Walk Dr, Unit 606 - a luxurious 2-bedroom plus den, 3-bathroom suite in the prestigious Riverview Condos by Times Group, located in the vibrant heart of Downtown Markham. Offering 1,032 sq ft of thoughtfully designed living space and a large 94 sq ft balcony with unobstructed west-facing views, this stunning home combines elegance and functionality. The modern open-concept kitchen features stainless steel appliances, quartz countertops, under-cabinet lighting, and a convenient breakfast island. Both bedrooms feature private en-suites, while the enclosed den offers flexibility as a home office or guest room. Premium finishes, abundant natural light, and 1 parking. Enjoy resort-style amenities, including an indoor pool, fitness centre, sauna, party room, rooftop terrace, and 24-hour concierge, all within walking distance to Whole Foods, restaurants, shops, and public transit. You'll also have easy access to Highways 404/407 and Unionville GO Station. Top-ranked school zone: Milliken Mills P.S. & Unionville High School. This is modern Markham living at its finest! (id:50886)
Mehome Realty (Ontario) Inc.
1409 Mockingbird Square
Pickering, Ontario
Welcome to a masterpiece of modern living in the highly sought-after Mulberry Community. This stunning, barely year-old home has been meticulously upgraded with over $150,000 in premium enhancements, offering a move-in-ready experience of unparalleled style and comfort.Step inside and discover a bright, spacious layout defined by its flowing open-concept design. The combined living and dining area is bathed in natural light and features elegant hardwood flooring, an oak staircase, and a cozy electric fireplace, creating a warm and inviting atmosphere perfect for entertaining.The heart of this home is the chef-inspired kitchen, a true masterpiece boasting quartz countertops, a custom eat-in island, and ample cabinetry. It is equipped with brand-new, high-end stainless steel appliances, including a built-in centre-top electric stove, built-in oven, and microwave oven, making it as functional as it is beautiful.Upstairs, retreat to your private sanctuary in the primary bedroom. This spacious haven features a generous walk-in closet and a luxurious 5-piece en-suite bathroom, offering a spa-like experience at home. A second bedroom also boasts a walk-in closet and shares a well-appointed 4-piece bathroom with another spacious bedroom. The second floor is further enhanced by a large, versatile, open-concept family room-a perfect flex space for a media center, playroom, or lounge.Practicality meets premium living with an upgraded 200 AMP electrical service, ensuring capacity for all your modern needs.Enjoy a lifestyle of ultimate convenience, with quick access to public transit, shopping, schools, parks, Highways 401/407/412, and the Pickering GO Station.Your dream modern lifestyle awaits. Schedule a viewing today. (id:50886)
Bay Street Group Inc.
1002 - 228 Queens Quay W
Toronto, Ontario
Stunning Luxury Corner Unit With Approx 905 Sq' + Balcony. Lake Views Of Toronto's Waterfront, Cn Tower, Rogers Centre. Renovated Unit Has Plenty Of Natural Light Streaming In From Large Windows. Layout Includes 2 Bdrms W/ 2 Full Baths, Hardwood Floors, Beautiful Kitchen With Granite Counters. Easy Access To Transit, Billy Bishop Airport, Sugar Beach, Dvp & Gardiner. The Building Has 24 Hr Concierge, Indoor Swimming Pool, Fully Equipped Gym. Electricity, Water, Heat, A/C and 1 underground parking space included with rental!!! (id:50886)
Right At Home Realty
711 - 17 Anndale Drive
Toronto, Ontario
Beautiful Savvy Condo by Menkes in Prime Yonge & Sheppard Location!Enjoy an unobstructed east view and a bright, open-concept layout in this stylish suite. Features an upgraded mosaic backsplash, modern light fixtures in the kitchen, den, and bedroom, plus custom-built closets in both the bedroom and main hallway. The kitchen offers stainless steel appliances and a double sink.A separate den with a door provides flexibility - perfect as a second bedroom or home office.Located just steps from Yonge-Sheppard Subway Station, restaurants, shopping, and more. (id:50886)
RE/MAX West Realty Inc.
810 - 115 Denison Avenue
Toronto, Ontario
Tridel's newest community MRKT Condominiums. Experience luxury downtown living with everything Toronto has to offer right at your doorstep. This rare, wide, and spacious 1+1 bedroom with 2 bathrooms features a bright west-facing exposure and a large balcony - perfect for enjoying sunset views. The suite offers a modern kitchen with built-in appliances, stone countertops, and elegant finishes throughout. Enjoy resort-style amenities, including a multi-level gym, outdoor rooftop pool, BBQ terrace, co-working space with meeting rooms, and a kids' playroom. Located in the heart of Kensington Market, steps to U of T, Chinatown, Queen West, King West, and easy access to St. Patrick subway station and TTC streetcars. Luxury, lifestyle, and convenience all in one address. (id:50886)
Homelife Landmark Realty Inc.
103 Rock Fern Way
Toronto, Ontario
Client RemarksWelcome Home To Condo Townhouse In Desirable Communities, Stunning & Spacious Fully Renovated From Bottom To Top. Open Concept Layout, Living And Dining Room On Main Floor. 3 Bed, 3 Bath, Modern Kitchen With Backsplash, Granite Counter & Ceramic Floor, Laminate Floor Thru Out, Cable Tv & One Parking Included, Visitor Parking. Close To Parks, Seneca College, Crestview Public School, Don Valley Middle School, Ttc, Superstore, Restaurants, Coffee Stores, Service Ontario, Parks, Hwy 404. (id:50886)
Real One Realty Inc.
137 Markham Street
Toronto, Ontario
Furnished one bedroom on Main Floor. private entrance ! Well Cared Property In High Demand Area Close To Toronto Metropolitan University And University Of Toronto. close to Western Hospital, Ttc, Schools And Shops. All utilities and high speed wifi include in the rent, Students are welcome. (id:50886)
RE/MAX Epic Realty
1205 - 5795 Yonge Street
Toronto, Ontario
Welcome to PH1205 at 5795 Yonge Street - where generous space meets the ultimate in city convenience. Rarely available and spanning over 1,400 sq. ft., this bright penthouse-level suite offers the comfort and feel of a house, paired with all the perks of condo living in one of North York's most connected communities. Inside, you'll find a split-plan with 2 spacious bedrooms and 2 full bathrooms, including a bright and airy primary retreat with its own ensuite. The open-concept layout flows beautifully from living to dining, perfect for everyday comfort or hosting your favourite people. Step outside your door and experience the vibrant energy of Yonge/Finch and Sheppard. Trendy restaurants, local cafes, boutique shopping, and daily essentials are all within easy reach. Plus, Finch Subway Station and TTC are just steps away - making commuting across the GTA effortless. More than a condo - this is a lifestyle of space, connection, and comfort. Discover your opportunity to live big at Suite 1205, 5795 Yonge Street. (id:50886)
Royal LePage Signature Realty
1805 - 68 Abell Street
Toronto, Ontario
Welcome to The Epic Condo on Triangle park. 2 Bed & 2 bath condo unit with forever unobstructed incomparable city view. The view is just priceless. Split bedroom layout. It is ready to move in, freshly painted and in a great condition. Floor To Ceiling Windows Provides A Ton Of Natural Light all day long. One of Toronto's most vibrant neighbourhoods. Perfectly situated just steps from the park. This location provides seamless access to the lively Queen West strip, as well as the dynamic communities of King West and Liberty Village. The unit comes with one underground parking & a locker. World class amenities include; Fitness Center, Party Room, Rooftop Terrace With BBQ's And 24-Hour Concierge Services. (id:50886)
Homelife/vision Realty Inc.
1610 - 89 Skymark Drive
Toronto, Ontario
Luxury lifestyle at Tridel The Excellence enjoy outstanding amenities indoor and outdoor pools whirlpool, 24hr. security & Gatehouse BBQ area, plenty of visitors parking. state of the art fitness centre Panoramic view of North/west 1385 Sq.Ft. open concept, with hardwood floors throughout, Den can be a third Bedroom or an office ,unmatched location steps to TTC, Fairview Mall , Subway, easy access to 404,401,407, public and Catholic schools, Seneca college, parks (id:50886)
RE/MAX Hallmark Realty Ltd.
1521 - 297 College Street
Toronto, Ontario
Your Jewel in the sky! Welcome to 297 College Street Unit #1521. A Rarely offered 3 bedroom corner suite with gorgeous views and a sprawling wrap-around balcony. Modern fixtures and finishes throughout. Bright, east exposure, awash with natural light. Tall ceilings and walls of floor-to-ceiling windows. Thoughtful split layout maximizes privacy and function, perfect for family living or working from home, with two offices. Closets in each room. Private primary suite with large walk-in closet and three piece ensuite. Contemporary kitchen with high-end, stainless steel appliances and sleek finishes. Spacious, open concept living/dining rooms open to balcony- enjoy morning coffee or evening skies over a glass of wine! Generous parking spot and large locker. Ideally located in the heart of it all, with 99% Walk and Transit Scores and 100% Bike Score. TTC at your doorstep, steps to Kensington Market, University of Toronto, and local schools. Perfect location to call home. The height of convenience- 24-hour concierge, gym, guest suite, party room and grocery store in the building. Short walk to major hospitals, Michelin rated dining, cafes, shops and so much more. This boutique building is your gateway to city living at its best! (id:50886)
Sutton Group-Associates Realty Inc.
3 Johnson Farm Lane
Toronto, Ontario
Situated just off Yonge Street between Sheppard and the 401. This Executive three-story townhome with a fully finished basement and backyard space! This home is a 3-minute walk to Yonge Street and the subway. A 23-minute subway ride to Union. The main floor has a brilliant layout for professionals and families. Featuring a main floor powder room, nicely separated eat-in kitchen with granite countertops, stainless steel upgraded appliances & modern backsplash that opens onto the backyard. The 3rd floor is a perfect oasis of privacy, style, and grace. Large enough bedrooms to accommodate two principal rooms on the 2nd floor. A huge home in an amazing location! (id:50886)
RE/MAX Escarpment Realty Inc.
19 Laughton Avenue
Toronto, Ontario
Large Semi In High Demand Davenport/Symington Area. Family Friendly Neighbourhood. Top Rated Schools. Parking In Front Of House. Family Size Very Large Kitchen With Access To Backyard. 10 Minutes Walk To Subway. 1 Minutes To Ttc. All Amenities Walmart, Food Basic, Freshco At Walking Distance. Well Kept Property. 2 Bed room apartment available on main floor student and professionals welcome. (id:50886)
RE/MAX Atrium Home Realty
69 Milkweed Crescent
Brampton, Ontario
Spacious 3 bedroom Semi Detach House Backing Onto Ravine. Open Concept design, Generous size Bedrooms with walk in closets, Gourmet Custom Kitchen with Black Stainless Steel Appliances And Expansive patio Overlooking ravine and Interlock backyard with awning to enjoy the summers. Hardwood Flrs Throughout!. NO CARPET IN THE HOUSE. SEPARATE LAUNDRY (not shared), Tenant Pays 70% of Utilities. Walk to " BURNT ELM PUBLIC SCHOOL". Transit Nearby (id:50886)
RE/MAX Gold Realty Inc.
109 B Victoria Street
Southwest Middlesex, Ontario
Charming & Affordable Bungalow - Welcome to 109B Victoria Street, own your next home in the heart of friendly Glencoe! This lovely semi-detached bungalow offers comfortable, one-floor living with 3 bedrooms and 1 bathroom - ideal for anyone looking to simplify life without sacrificing space or style. You'll love the all brick exterior and peaceful backyard, complete with a patio door leading to a private deck - perfect for morning coffee, family BBQs, or quiet evenings outdoors. Inside, the home feels warm and practical, designed for both comfort and convenience. Recent updates include new roof shingles, giving you peace of mind for years to come. Whether you're a first-time buyer, downsizing, or investing, this property offers wonderful potential. With direct basement access, there's even the option to create a secondary suite or cozy granny flat in the future. Enjoy all the charm of small-town living with everything close by - including Ekcoe Central Public School, just down the street. 109B Victoria Street is your opportunity to enjoy affordable, low-maintenance living in a welcoming, growing community. Don't miss out on this hidden gem! (id:50886)
Coldwell Banker Star Real Estate
90 Jacqueline Street
London South, Ontario
Welcome to 90 Jacqueline Street, a home that defines move-in ready. Absolutely everything has been done for you! This property boasts a complete top-to-bottom renovation and a redesigned, open-concept layout. Enjoy the peace of mind that comes with brand-new big-ticket updates: a new heat pump, new windows, new appliances, new flooring, a gorgeous new kitchen, and a brand-new deck.Step inside to find an abundance of natural light, modern finishes, and quality craftsmanship. The kitchen is a true highlight, designed perfectly for both daily living and entertaining.Ideal for first-time buyers, downsizers, or investors seeking a zero-maintenance opportunity.Prime Location offers unbeatable convenience: minutes from Victoria Hospital, excellent schools, parks, shopping, and major transit/routes. All the work is done-just move in and enjoy! Don't miss this incredible chance to call it home. (id:50886)
Oak And Key Real Estate Brokerage
528 - 30 Shore Breeze Drive
Toronto, Ontario
Welcome to your dream condo! This rare 2 bedroom, 2 bathroom offers the perfect blend of indoor/outdoor living with a large terrace of 370 sq ft! Located in the very popular Eau Du Soleil towers, the unit features premium Miele kitchen appliances, high ceilings and more! Primary bedroom with an ensuite bathroom and walk out to private terrace. This unit includes two lockers, one large locker located across the hall on the same floor and second located in the parking garage. 1 Prime parking space conveniently located by the Elevator! Building Amenities include: Rooftop deck with lounge chairs and bbqs overlooking the lake. Stunning party room, gym, indoor pool, sauna, bike storage and more! Prime location at one of Etobicoke's most popular communities with steps to the lake, park, trails, restaurants and easy access to get Downtown! (id:50886)
Royal LePage Terrequity Realty
30 - 113 Marydale Avenue
Markham, Ontario
Brand new, never-lived-in 3-bedroom stacked townhome [The Markdale] in the heart of Markham's most desirable community! Offering modern comfort and convenience, this spacious home features an open-concept layout, high ceilings, and large windows that fill the space with natural light. Enjoy a modern kitchen with stainless steel appliances, 2.5 bathrooms, and a private rooftop terrace (400+ sq.ft.) - perfect for BBQs or outdoor relaxation. Steps to Walmart SmartCentre, Costco, restaurants, schools [Milliken Mills P.S. & H.S., Middlefield C.I. & Parkland P.S.], and public transit, with quick access to Hwy 407, 401 & Markham Rd. Available immediately. Tenant pays utilities. (id:50886)
Exp Realty

