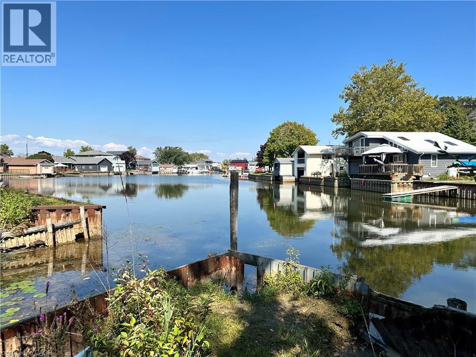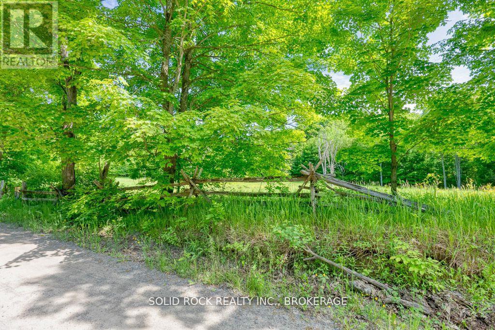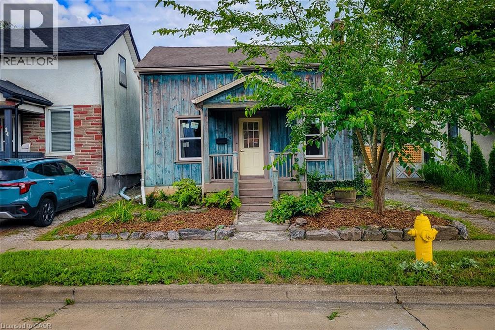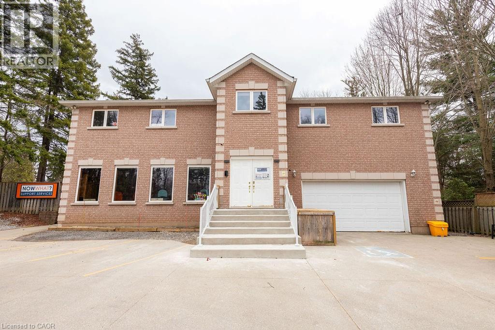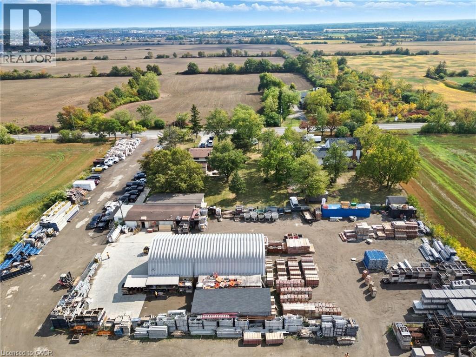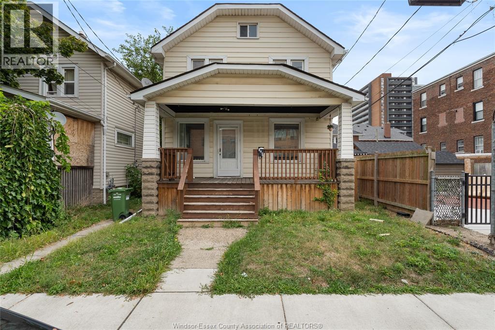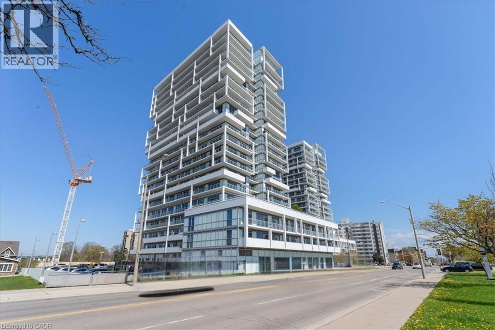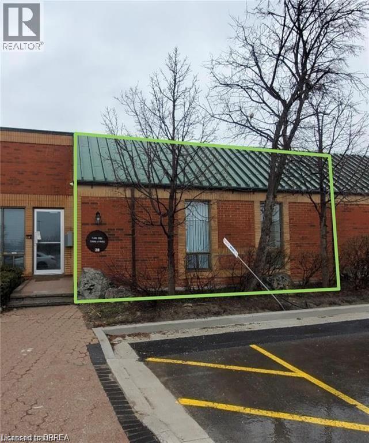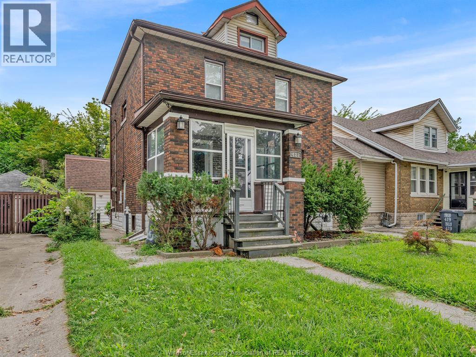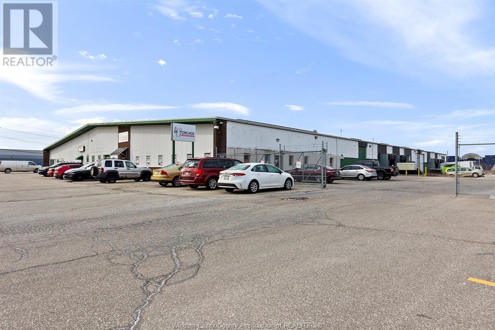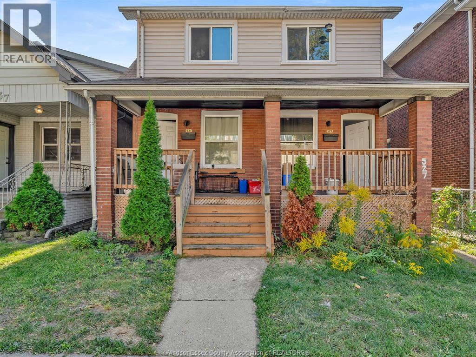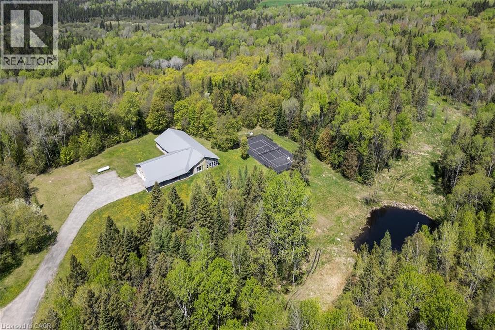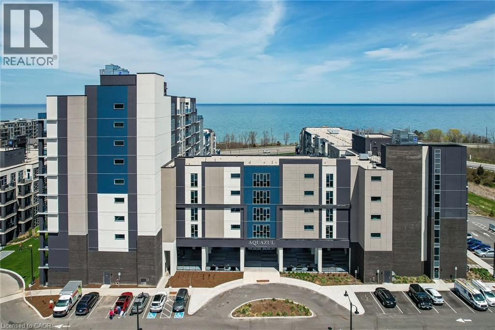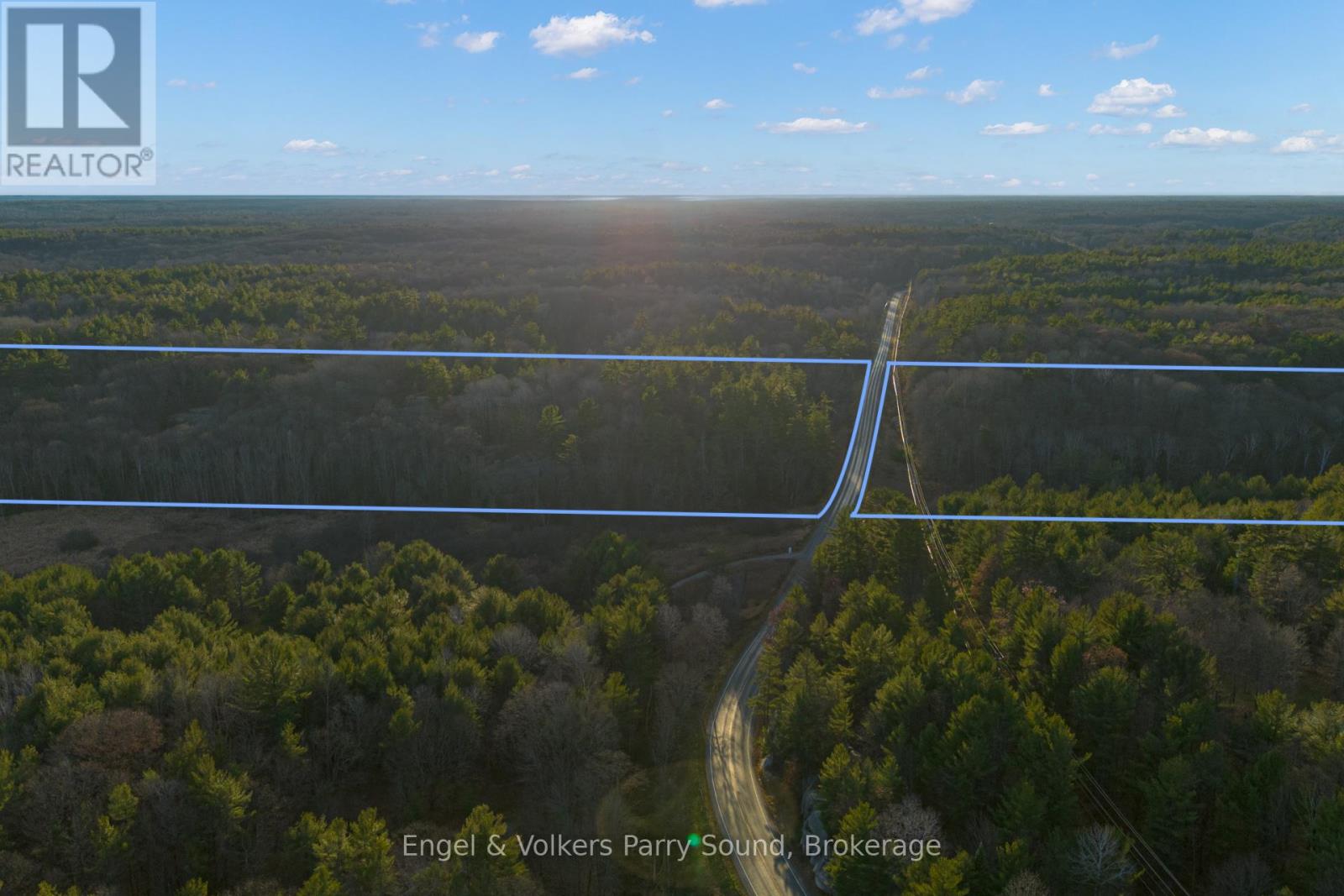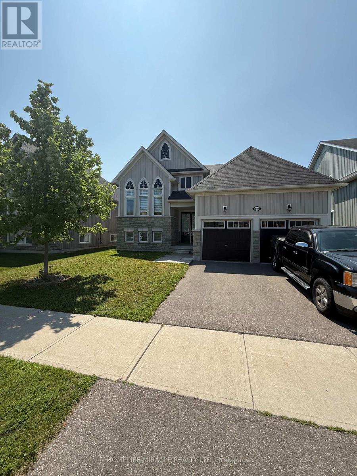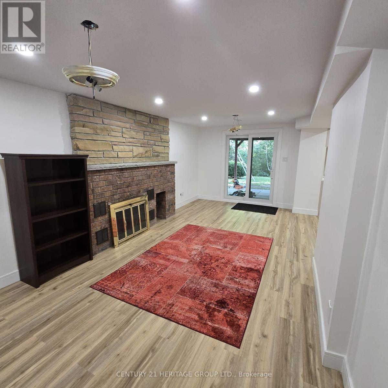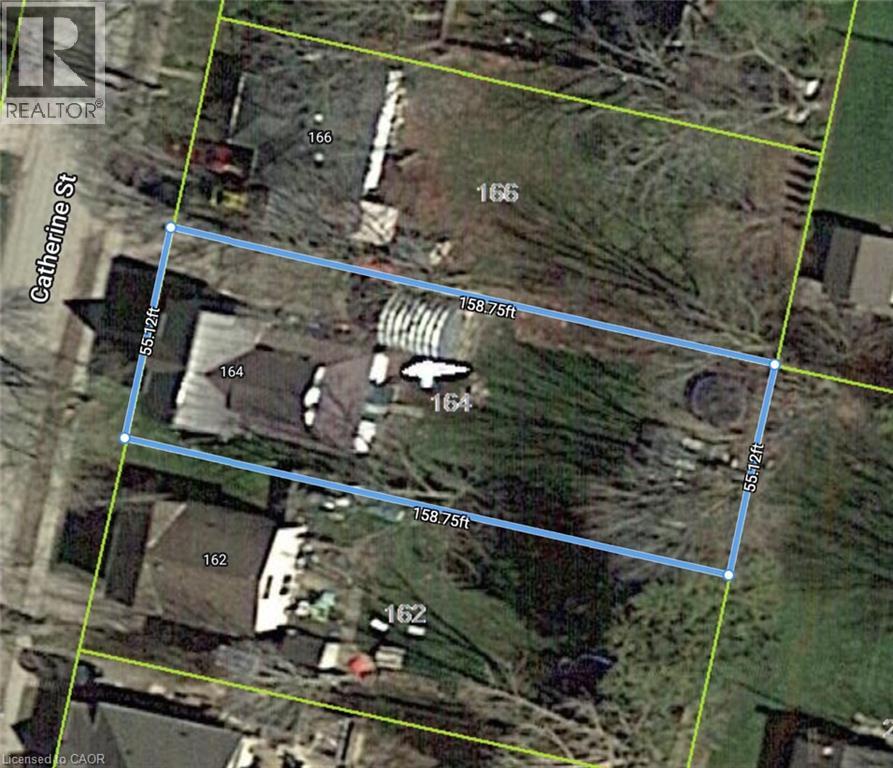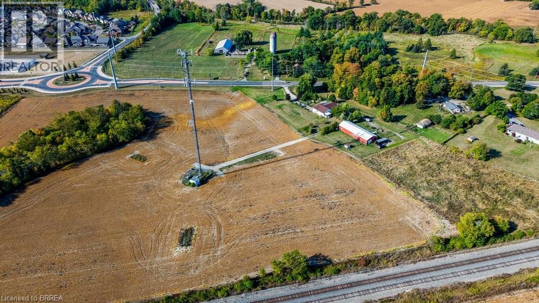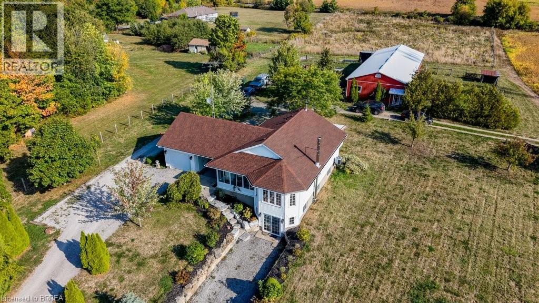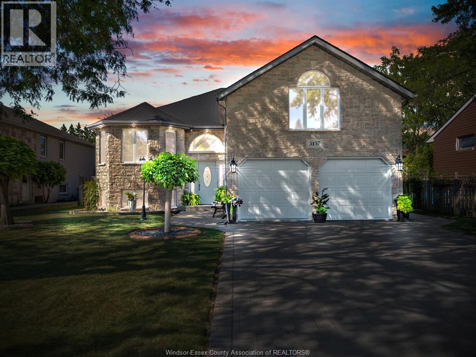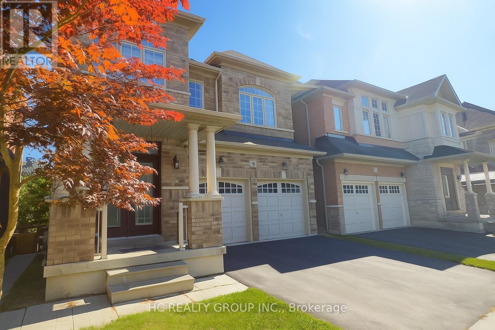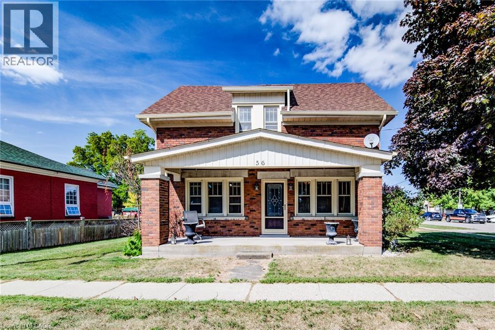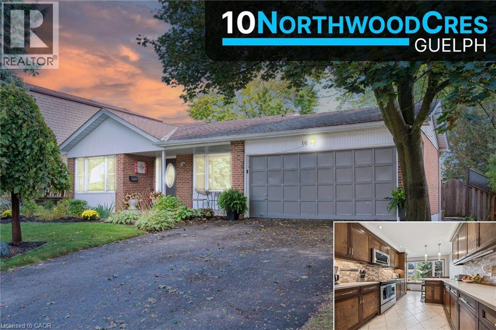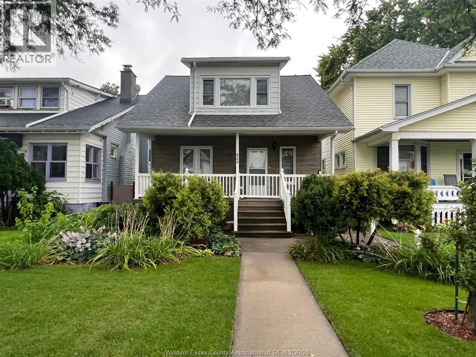23 Old Cut Boulevard
Long Point, Ontario
Direct Waterfront, walking distance to fantastic sand beaches and long point conservation park. Lot has metal retaining wall and boat slip with access to Lake Erie. (id:50886)
Royal LePage State Realty Inc.
Lot 24 Lee Road
Frontenac, Ontario
You've been looking for that slice of heaven. A peaceful property to live out your dreams. Well, aren't you glad you've found this property! The question is will you jump at the opportunity to make your dreams a reality? With over 20 acres of mixed forest, and a perfectly located meadow, this property is the blank canvas you've been waiting for! And if that wasn't enough it is moments from the sought-after Wolfe Lake, renowned for it's crystal-clear spring-fed waters. Boating and fishing are easily accessed at the public boat launch just down the road. With the picturesque town of Westport a short 15 minute drive, and Evergreen Golf Course less than 10 minutes away, you are never far from amenities. Yes, you can have it all because you deserve it all! (id:50886)
Solid Rock Realty Inc.
16 Welland Street S
Thorold, Ontario
Welcome to this charming 1.5 storey home located in a quiet, family-friendly neighbourhood! The open-concept main floor features a spacious living room, a separate dining room perfect for gatherings, and an eat-in kitchen with ample cupboard space, stylish backsplash, stainless steel gas stove, island, breakfast bar, and a walk-out to the backyard. Convenient main floor laundry adds extra functionality. Upstairs, you'll find a comfortable Primary bedroom and a 4-piece main bathroom. New, low E Argon windows throughout. Enjoy outdoor living in the fully fenced, private backyard complete with raised garden beds and a patio with natural gas hook-up is ideal for entertaining, barbecues, or relaxing evenings. The large 24x21 detached garage/workshop has 60-amp service, 2pc bathroom, separate hot water heater, forced air heating/AC, provides endless possibilities for hobbyists, storage, or additional workspace. It can also be possibly converted into a separate unit/apartment as well. The extra-long driveway accommodates up to 4 vehicles. This home is perfectly located close to schools, parks, scenic trails, the Welland Canal, and all major amenities offering the ideal blend of convenience and tranquillity. (id:50886)
New Era Real Estate
144 Wilson Street E
Ancaster, Ontario
This exceptional medical/office building is located in the prestigious town of Ancaster featuring a fully leased building utilizing 10,106 sqft of occupied space. Situated on a prime 196 ft x 296 ft pie-shaped lot adjacent Hamilton Golf & Country Club, this property offers unparalleled visibility and appeal. Zoned C3-674 General Commercial offering a variety of uses including Medical / Dental, Profesional offices, Live -Work and is currently leased to a single tenant for occupational therapy services for an additional 5yr Term beginning Oct 1st 2025 offering a 5% Cap Rate to any prudent Investor. This rare offering combines a desirable location, high-quality tenancy, and zoning versatility, making it a highly attractive and stable investment opportunity. (id:50886)
RE/MAX Escarpment Realty Inc.
328 Trinity Church Road
Glanbrook, Ontario
Great industrial property located in South Redhill Business Park, Zoned M3 prestige industrial allowing for many uses (see details of permitted uses attached). Property has a 3 bedroom home with double car garage presently being used as offices with additional storage buildings and yard. 328 Trinity Church Road must be purchased with 338 Trinity Church Road. Propertyies when combined will be just over 2 acres, great for mid level to large business operations offering flexbility in one of Hamiltons fastest developing industrial corridors. Property is minutes to Lincoln Alexander Pkwy and Redhill Valley Pkwy with easy connection to the QEW and 403. (id:50886)
Royal LePage State Realty Inc.
1382 Pelissier
Windsor, Ontario
Cute and Cozy family home or rental property - welcome to 1382 Pelissier! This beautifully updated 2-bedroom, 1-bath home is move-in ready and perfect for a new family. The main floor features a modern kitchen, spacious dining area, and comfortable living room. Upstairs, you'll find two generous bedrooms (originally a 3-bedroom layout, easily converted back if desired) and a stylish 4-piece bathroom. Located directly across from Queen Victoria School and nestled in the heart of Windsor, this home offers convenience and charm. Additional highlights include a large sunroom off the kitchen, a full basement with a side entrance—ideal for additional living space or a potential rental opportunity. (id:50886)
RE/MAX Capital Diamond Realty
55 Speers Road Unit# 415
Oakville, Ontario
Welcome to unit 415 at 55 Speers Road — a bright, modern 1-bedroom plus den condo offering a thoughtfully designed open-concept living space plus two private balconies for added outdoor enjoyment. Perfectly located in the heart of Oakville, this home blends comfort, convenience, and style. Step inside to discover a sleek kitchen outfitted with stainless steel appliances, rich cabinetry, and granite countertops, seamlessly flowing into the living and den areas. The large living room opens onto one of two private balconies, offering the perfect spot for morning coffee or evening relaxation. The bedroom features its own private balcony, a walk-in closet, and easy access to the 4-piece bath. Additional highlights include in-suite laundry and a spacious foyer and a pet friendly building. This unit includes 1 owned parking spot and 1 owned locker. Building Amenities Include, Fully equipped fitness centre, Indoor swimming pool, hot tub, sauna, party room, dining/meeting spaces, theatre/media room, elegant lobby with concierge service, roof top patio with BBQ, visitor parking and secure bike storage. Situated just steps from the Oakville GO Station, trendy shops, dining, and waterfront parks, 55 Speers Road offers an unbeatable lifestyle. Quick highway access makes commuting effortless, whether heading into Toronto or exploring the beauty of Halton Region. Whether you're a first-time buyer, downsizer, or investor, this vibrant unit gives exceptional value and an incredible opportunity to live in one of Oakville’s most convenient communities. (id:50886)
Right At Home Realty
1200 Aerowood Drive Unit# 38
Mississauga, Ontario
Excellent opportunity to own a 2,624 sq. ft. industrial unit in Mississauga’s sought-after Northeast business district. Easy access to major highways and transit. (id:50886)
Revel Realty Inc.
427 Indian
Windsor, Ontario
LOCATION! LOCATION! LOCATION! DIRECTLY ACROSS THE STREET FROM THE UNIVERSITY OF WINDSOR’S MAIN CAMPUS, THIS BEAUTIFULLY RENOVATED FULL BRICK HOME IS A HIGH-DEMAND STUDENT RENTAL. FEATURING 5+2 BEDROOMS AND 2.5 BATHS, THIS PROPERTY OFFERS PLENTY OF SPACE FOR STUDENTS AND STEPS AWAY FROM THE WATERFRONT AND HISTORIC SANDWICH TOWN. THE MAIN FLOOR INCLUDES A PRIMARY BEDROOM WITH ENSUITE, LARGE LIVING AND DINING AREAS, PLUS AN UPDATED KITCHEN WITH GRANITE COUNTERS AND MODERN CABINETS. UPSTAIRS OFFERS 3 MORE BEDROOMS AND A FULL BATH, WITH A BONUS BEDROOM ON THE 3RD LEVEL. THE FULLY FINISHED BASEMENT (RENOVATED IN 2025) BOASTS 2 ADDITIONAL BEDROOMS AND A 2-PIECE BATHROOM. RECENT UPGRADES INCLUDE A BRAND-NEW A/C (2024), FURNACE (2016), AND ROOF (2015). THE PROPERTY SITS ON A LARGE LOT WITH A FINISHED DRIVEWAY, SIDE PARKING, AND TWO DETACHED GARAGES WITH ELECTRIC DOORS. THIS PROPERTY IS A RARE OPPORTUNITY FOR A PRIME RENTAL SPACE IN THE PERFECT LOCATION STUDENTS SEEKING A HOME STEPS FROM CAMPUS, THE RIVERFRONT, AND ALL AMENITIES. IMMEDIATE POSSESSION AVAILABLE. (id:50886)
Jump Realty Inc.
3181 Devon
Windsor, Ontario
CLEAN WAREHOUSING UNIT IN GREAT WINDSOR LOCATION! 12,000 square feet with dock level on one end, very wide Grade Level door leading to outside fenced yard. Potential to add another grade level OH door next to dock door. Lots of parking on site. Close to commercial hub of South Windsor, Devonshire Mall, Expressway, and much more! Additional rent is budgeted at $3.70/ft for 2025 and includes utilities. Potential to sub-divide to two units (7,000 and 5,000). Call today with your requirements! (id:50886)
RE/MAX Preferred Realty Ltd. - 585
527 Mcewan Unit# Upper
Windsor, Ontario
Welcome to 527 McEwan! Available for lease is this 2 bedroom, 1 bath upper unit in a duplex for $1300/ month plus hydro. Close proximity to University of Windsor, Riverside Drive, shopping and restaurants, as well as seamless access to the Ambassador Bridge. Minimum 1 year lease, credit check income/employment verification and references will be required. Deposit due upon acceptance (1st and last). Viewing applications as they come. Call for a private showing. (id:50886)
Deerbrook Realty Inc.
146 Oke Drive
Burk's Falls, Ontario
Rare to Find 5641Sq.f. Year-round Luxury Living in Mesmerizing Cottage Country (+1114sq.f. Garage + 502sq.f. Covered Porch +188sq.f. Covered Patio). The Property Offers More Than you Ever Expected Open Concept Kitchen with Island, Breakfast Area & Dining Rm. Opened to Bright & Inviting Family Rm. with 3 Sided Fireplace & Sunroom. 5 Bedrooms, 3 Full Upgraded Bathrooms, Vegas-like Entertainment Rm. Overlooking the Indoor Saltwater Pool. Easy Drive from GTA, Muskoka Living at its Best!!! **EXTRAS** Air Exchanger, Auto Garage Door Remote(s), Built-In Appliances, Ceiling Fans, Central Vacuum, Countertop Range, On Demand Water Heater, Oven Built-in, Propane Tank, Upgraded Insulation, Ventilation System, Water Heater Owned. 9.4ft Flat Ceilings, Granite and Quartz Countertops, 3 Garages with GDO, EV Charger, Radiant Heat with Tankless Water Heater, Drilled Water Well with Filter System, Metal Sheets Roof, Covered Front Porch and Backyard Patio, Tennis Court/ Basketball, Private Pond and Forest Trail.Perfect Get-Away from the City as well as Make an Additional Income from AIRBNB. (id:50886)
Right At Home Realty
16 Concord Place Unit# 431
Grimsby, Ontario
Discover the perfect blend of comfort, convenience, and charm in this bright 1-bedroom condo in the heart of Grimsby on the Lake. As soon as you walk through the doors at Aquazul, you will be impressed with the attention to detail and the luxury of the common spaces. Designed for those who value easy, low-maintenance living, this home boasts open-concept living spaces flooded with natural light, a well-appointed kitchen with ample storage, and a spacious bedroom that is perfect for relaxing after a busy day. Step outside your door and immerse yourself in all that Grimsby has to offer: leisurely strolls to local shops, trendy restaurants, scenic parks, and the sparkling Lake Ontario waterfront. Explore nearby trails, visit charming wineries, or simply enjoy quiet mornings on your balcony soaking in the peaceful surroundings. You will love the convenience of in-suite laundry, dedicated parking, and visitor parking. With access to building amenities like the heated salt water pool, games room, roof top patio, fitness area, bbq area, this condo is more than a home, its a gateway to a vibrant, active, and connected lifestyle. Live the life you've been dreaming of at 16 Concord Place; where comfort, convenience, and community come together. Perfect for first-time buyers, downsizers, or savvy investors. (id:50886)
RE/MAX Garden City Realty Inc.
261 Highway 559
Carling, Ontario
This exceptional 100-acre vacant land parcel offers a unique opportunity for a variety of residential and recreational development possibilities.Located with access off Highway 559, the property is divided into two separate parcels approximately 70 acres and 30 acres by the highway,each offering distinct features and access points. The 70-acre parcel has convenient access directly from Highway 559 and includes a seasonalcabin positioned halfway into the property, making it an ideal spot for a private retreat or future development. The 30-acre parcel benefts fromaccess both via Highway 559 and Hares Road, providing fexibility for various uses. Zoned Rural, the property supports a wide range of potentialuses, including residential development, institutional camps, farming, animal hospitals, stables, schools, churches, hunt camps, bed andbreakfasts, and more. The varied terrain offers multiple building sites, ideal for custom home, hobby farms, or other recreational ventures. Theproperty is just 10 minutes from Killbear Provincial Park and Dillon Cove Marina, offering ample opportunities for outdoor activities like boating,fshing, and hiking. Nearby Killbear Marina is a convenient access point to Georgian Bay. The location also provides excellent proximity toHighway 400, making it an easily accessible escape from the city, with year-round road access. This rarely available 100-acre property is perfectfor those seeking a large, versatile land parcel with strong development potential in a desirable and tranquil location. Only two hours from theGTA. (id:50886)
Engel & Volkers Parry Sound
110 Allegra Drive
Wasaga Beach, Ontario
Absolutely stunning raised bungalow just close to Georgian Bay in beautiful Wasaga Beach! This 4-bedroom, 3-bath home features a bright, open-concept layout, soaring cathedral ceilings, a modern kitchen with island, and a spacious primary suite with walk-in closet and spa-like ensuite. The partially finished lower level includes 2 bedrooms, a full bath, and an area for potential future rec room. Enjoy summers in your private backyard oasis with a massive deck. Double garage, wide driveway. A perfect year-round home, vacation getaway, or investment! (id:50886)
Homelife/miracle Realty Ltd
18 Lippincott Court
Richmond Hill, Ontario
Beautiful walk-out basement in the heart of Richmond Hill, newly renovated, with new appliances. The Walkout Basement, Ravine Backyard. High Demand Area - Minutes from Parks, Mackenzie Hospital, Library, Schools, Public transit, Hillcrest Mall, grocery stores, Community Centre, + Close to Yonge Street, and Much More To Enjoy. Must See! Tenant is Responsible for coordinating Lawn Care & Snow Removal with the landlord. No Pets, No Smoking of any kind. Tenant has to have liability insurance. (id:50886)
Century 21 Heritage Group Ltd.
164 Catherine Street
Parkhill, Ontario
Power of Sale! Prime residential lot in the heart of Parkhill with the seller willing to consider a Vendor Take-Back mortgage (VTB). Services are available at the road, with excellent potential to build a detached or semi-detached home. Located on a quiet street, this property combines small-town charm with modern convenience. Parkhill boasts schools, parks, conservation areas, trails, splash pad, community centre, and everyday amenities, all within minutes. Just 45 minutes to London and a short drive to Grand Bend's beaches. Rare opportunity for builders, investors, or end-users seeking affordable land with flexible financing options. (id:50886)
RE/MAX Escarpment Realty Inc.
6737 Highway 20
Smithville, Ontario
10-acre property inside the urban boundary, marked as commercial on the city block plan. The site includes a bungalow with 3 bedrooms, 2 bathrooms, a walkout basement, and kitchens on both levels. The home also features hardwood floors, a garage, and a carport. A 2,500 sq. ft. shop with a furnace provides heated workspace or storage. A cell tower lease is in place, starting June 1, 2023, for a five-year term with three additional five-year renewal options. Rent begins at $12,000 per year and increases with each extension. The property owner has the option to cancel the lease at each renewal, providing flexibility for future development while maintaining income until that time. (id:50886)
RE/MAX Twin City Realty Inc.
6737 Highway 20
Smithville, Ontario
10-acre property inside the urban boundary, marked as commercial on the city block plan. The site includes a bungalow with 3 bedrooms, 2 bathrooms, a walkout basement, and kitchens on both levels. The home also features hardwood floors, a garage, and a carport. A 2,500 sq. ft. shop with a furnace provides heated workspace or storage. A cell tower lease is in place, starting June 1, 2023, for a five-year term with three additional five-year renewal options. Rent begins at $12,000 per year and increases with each extension. The property owner has the option to cancel the lease at each renewal, providing flexibility for future development while maintaining income until that time. (id:50886)
RE/MAX Twin City Realty Inc.
3157 Robinet
Windsor, Ontario
WELCOME TO 3157 ROBINET! OVERSIZED CUSTOM RAISED RANCH WITH BONUS ROOM, SITTING ON AN OVERSIZED LOT. FULL BRICK TO ROOF. 3+2 BEDROOMS, 3 FULL BATHS. THIS STUNNING HOME OFFERS THE PERFECT BALANCE OF SPACE, COMFORT AND LIFESTYLE, NESTLED IN A DESIRABLE EAST END LOCATION. THE LOWER LEVEL WITH GRADE ENTRANCE ADDS THAT EXTRA TOUCH WITH ACCESS. WEATHER YOU'RE ENJOYING YOUR MORNING COFFEE ON THE PATIO, HOSTING A SUMMER BBQ OR WATCHING THE KIDS REAMING THE OVERSIZED LOT. THIS CAN BE YOUR OWN PRIVATE RETREAT. SHOW AND SELL (id:50886)
Pinnacle Plus Realty Ltd.
Bsmt - 87 Estrella Crescent
Richmond Hill, Ontario
Bright and Spacious Walk-Out Basement in Prime Richmond Hill LocationThis well-maintained 2-Bedroom, 1-Bathroom Walk-Out Basement offers both comfort and convenience: Private Entrance,Large Living Area,Generous Kitchen with stainless steel appliances,Ensuite Laundry,Updated Bathroom. Close to parks and lakes for outdoor activities. Steps to Yonge Street, Bathurst, transit, and shoppingEasy access to schools, community centres, and daily amenities. (id:50886)
Hc Realty Group Inc.
56 Albert Street E
Plattsville, Ontario
Welcome to 56 Albert Street E in the quaint town of Plattsville. This charming older home sits on a large corner lot and is perfect for your growing family. Enjoy morning coffee on either the front or side covered porch. Three generous bedrooms with lots of closet space, huge kitchen, hardwood floors, beautiful woodwork and main floor laundry. Large detached double car garage measuring 22 feet wide x 28 feet long with workshop at the back is a handyman's dream. Close to 401 access and within walking distance to Library, School and Community Centre. Don't miss out on this great home, call today for your private showing (id:50886)
RE/MAX Twin City Realty Inc.
10 Northwood Crescent
Guelph, Ontario
Welcome to 10 Northwood Crescent, Guelph! This spacious 4-bedroom, 3-bath backsplit is tucked away on a quiet west-end crescent, close to shopping, schools, parks, and just steps from the West End Recreation Centre. Offering over 2,000 sq.ft. of finished living space across multiple levels, this home boasts a bright and flexible layout that’s perfect for families. The redesigned kitchen features built-in appliances, abundant cabinetry, and plenty of counter space for both everyday living and entertaining. Spacious living areas are filled with natural light, while the freshly painted interior creates a true move-in ready feel. Recent updates (2025) include a new dishwasher, new bedroom windows, new ductwork, a high-efficiency gas forced-air furnace and AC, modern pot lighting, and disconnection of the old baseboards—all providing improved comfort and efficiency. Upstairs you’ll find three generous bedrooms, while the lower level offers additional living space, ideal for family gatherings, along with a bedroom complete with its own ensuite. Outside, the private backyard provides a peaceful retreat, perfect for summer relaxation. A double-car garage completes this fantastic package—truly a well-designed family home in one of Guelph’s most convenient neighbourhoods. (id:50886)
Real Broker Ontario Ltd.
969 Moy Avenue
Windsor, Ontario
Available October 1st, 969 Moy is a full house for rent at $2,500 per month, excluding utilities. This well-maintained home offers plenty of living space and the convenience of rear parking. Applicants are required to complete a full rental application and provide an Equifax credit report. (id:50886)
Royal LePage Binder Real Estate

