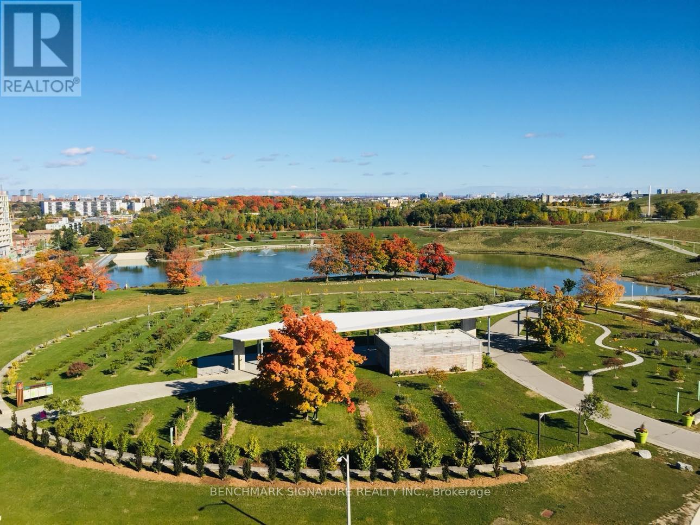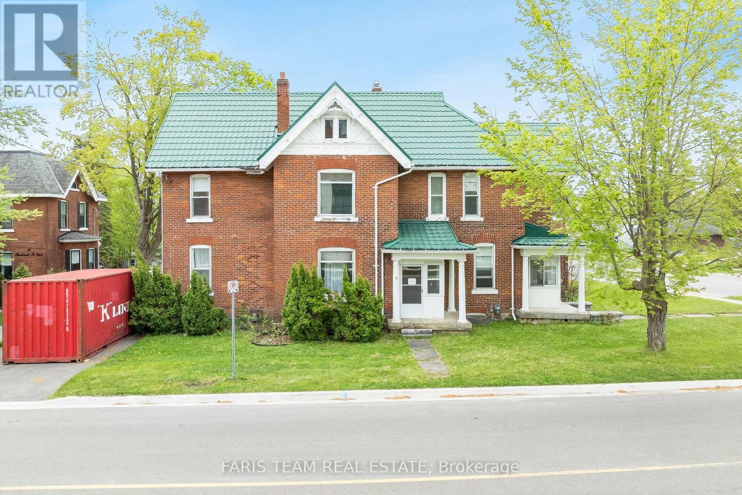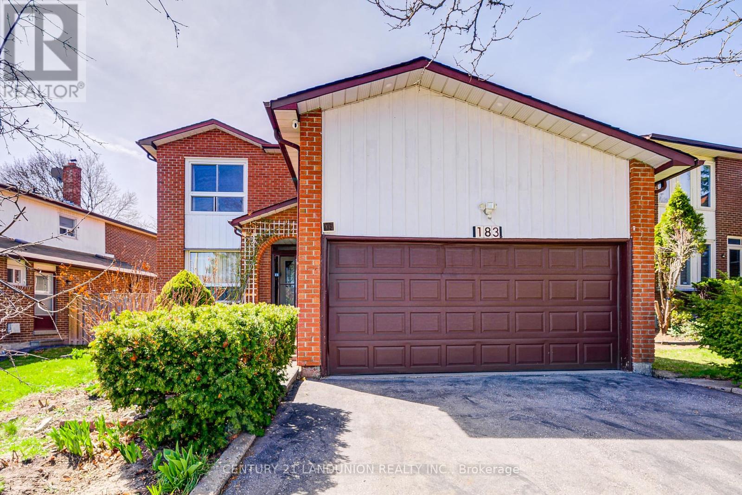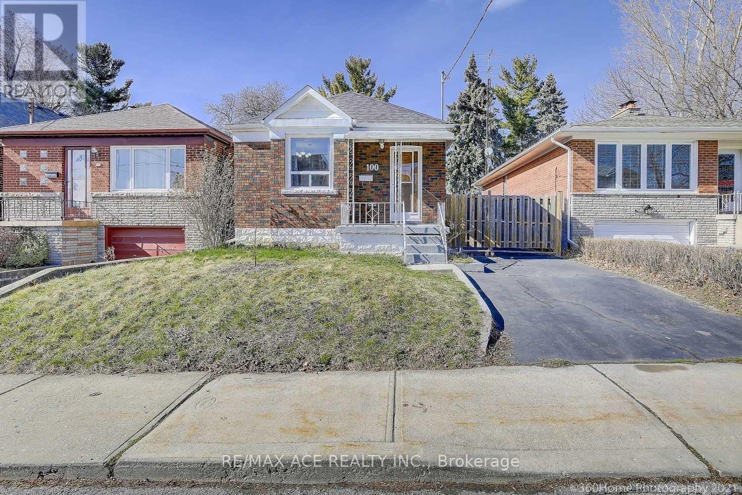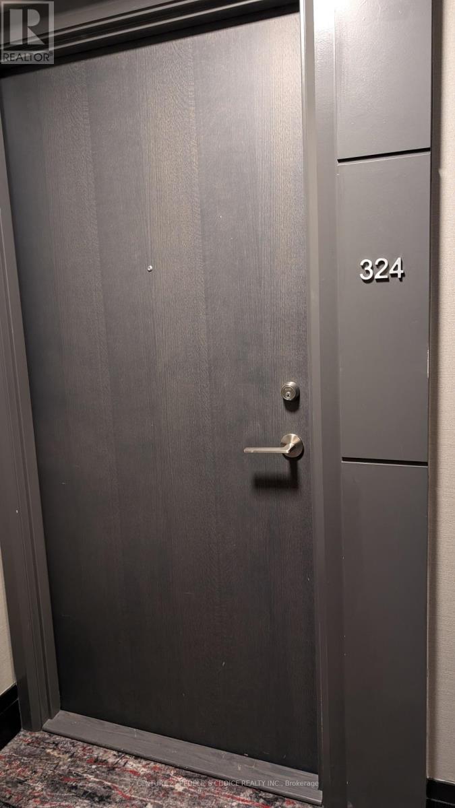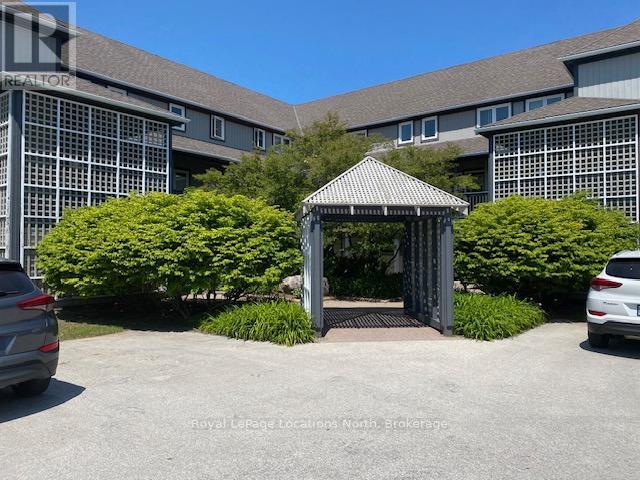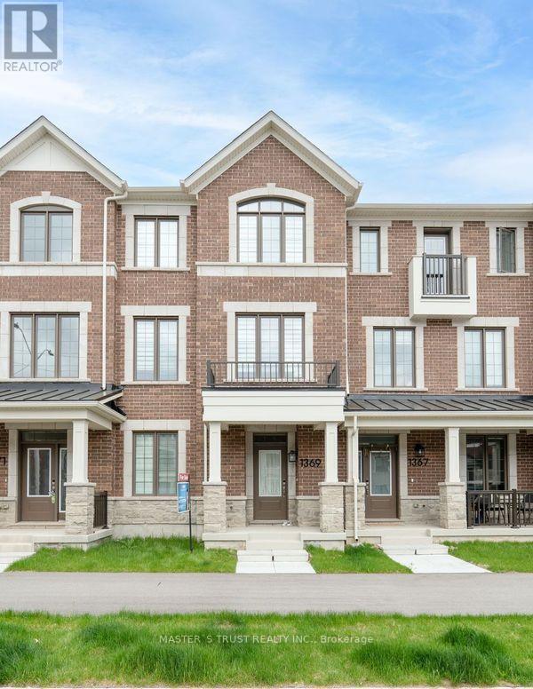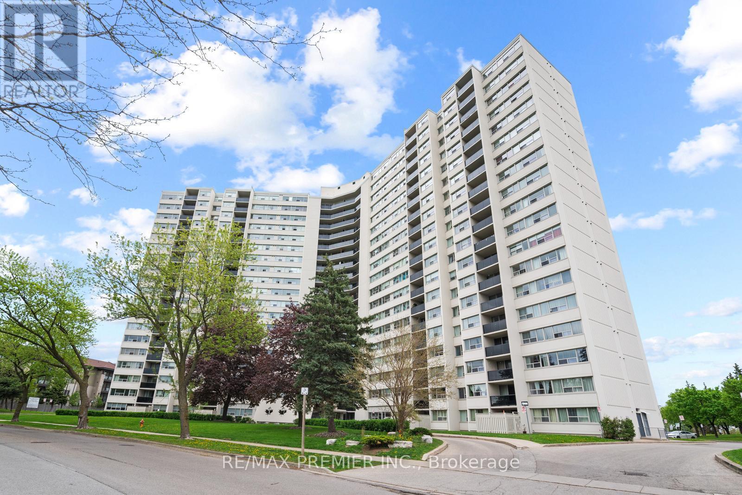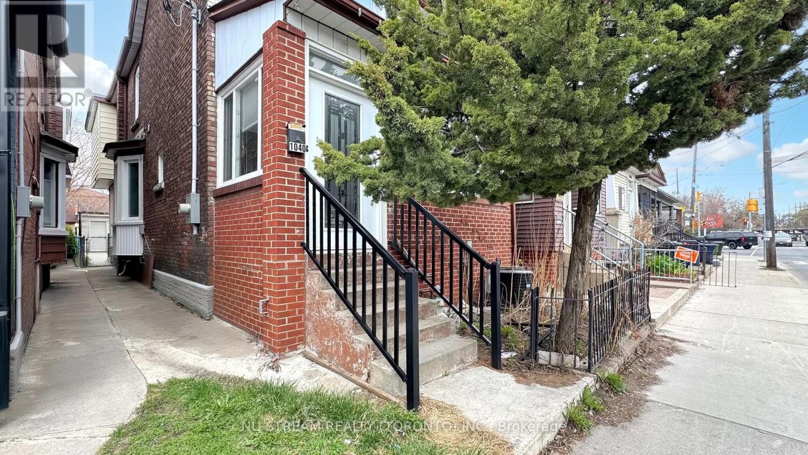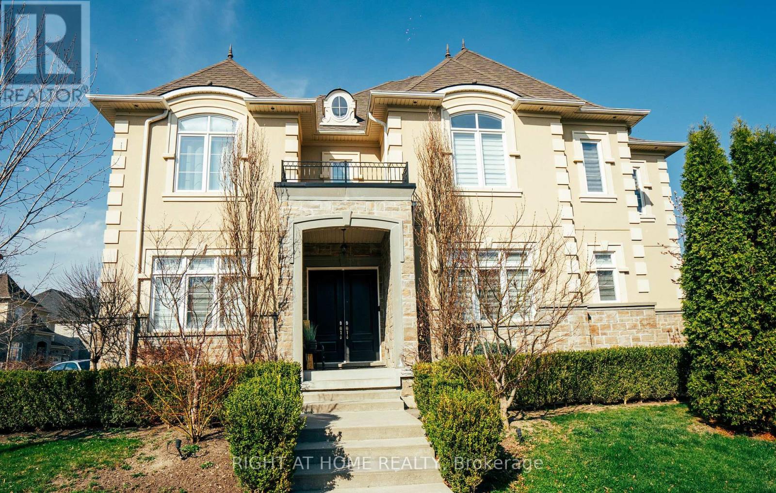704 - 60 George Butchart Drive
Toronto, Ontario
A Rare Gem! Picture Postcard Perfect! Absolutely by far the best! Gorgeous Penthouse with Stunning Unobstructed Panoramic Views of Downsview Park and Pond! This bright and spacious 1 bedroom plus den, 1 bathroom unit offers 668 sq ft total living space including a 75 sq ft balcony. Enjoy your morning coffee overlooking the park from the large balcony or relax in the sun-filled interior featuring 9-foot ceilings and floor-to-ceiling windows. Modern open-concept layout with high-end upgrades throughout, including smooth ceilings, electric roller blinds, quartz countertops, stainless steel appliances (stove, fridge, dishwasher, upgraded microwave), full-height vanity mirror, upgraded larger kitchen cabinets, and a full-size front load washer and dryer. Stylish and functional with high-quality laminate flooring and contemporary finishes.Includes high-speed internet (500 Mbps), central heating and air conditioning. Hydro and water are pay-per-use. Comes with one locker and one parking space.Residents enjoy exceptional amenities including 24-hour concierge and security, indoor visitor parking, a fully equipped fitness centre with yoga, boxing, spin, and TRX studios, co-working and meeting spaces, games room, kids playroom and outdoor playground, party room with indoor and outdoor lounge, barbecue terrace, and a serene rock garden.Ideally located with easy access to the vibrant Downsview Park community, surrounded by green space, walking and biking trails. Convenient transit access via TTC, short bus ride to Downsview Park and Finch West subway stations, and Downsview Park GO Station. Close to restaurants, grocery stores including B-Trust, Metro, Walmart, No Frills, Shoppers Drug Mart, banks, multiple farmers markets, York University, Centennial College, Humber River Hospital, Yorkdale Mall, and major highways 401, 400, and Allen Road. A rare opportunity to enjoy luxury living in a nature-filled urban setting. Act quickly, Once it's gone, it's gone! (id:50886)
Benchmark Signature Realty Inc.
9 Borland Street E
Orillia, Ontario
Top 5 Reasons You Will Love This Home: 1) Nestled in Orillia's desirable West Ward, this prime location offers quick access to major commuter routes and everyday conveniences 2) Hosting five bedrooms and rich in character and charm, brimming with original craftsmanship and timeless architectural details 3) Unique opportunity for investors or homeowners, with flexible potential to suit a variety of needs and visions 4) Enjoy being just minutes from downtown, parks, schools, shopping, and essential amenities 5) Rarely offered and settled in a prestigious, established neighbourhood, perfect for first-time homeowners and investors. 2,833 above grade sq.ft. plus an unfinished basement. Visit our website for more detailed information. *Please note some images have been virtually staged to show the potential of the home. (id:50886)
Faris Team Real Estate
183 Willowbrook Road
Markham, Ontario
Welcome to 183 Willowbrook Rd. Location!Location!Location! Ideal for investment or first-time home buyers. Close to top rated schools - Thornlea Secondary School, and Willowbrook Public School. Close to Hwy 404/407 and Bayview Ave, Community Centre, Restaurants and Supermarkets. Great family friendly neighborhood in the Willowbrook Aileen area of Thornhill! Above grade finished SQFT is 2204 as per mpac. Updated main level with Hardwood Floor, Stairs, kitchen, laundry, and bathrooms. This home also boasts a finished basement with a separate entrance. The basement has 3 bedrooms and 2 bathrooms, kitchen and laundry room, it can bring extra $2500-$3000 per month income depend on the marketing. A must see! (id:50886)
Century 21 Landunion Realty Inc.
1102 - 65 Lindcrest Manor
Markham, Ontario
Stunning corner townhouse in desirable Cornell! This bright and spacious 3-bedroom, 3-bathroom corner townhouse offers an exceptional living experience with extra-large windows that flood the home with natural light. Featuring an open-concept layout, this home is beautifully upgraded with granite countertops, stainless steel appliances, sleek laminate flooring, smooth ceilings, and elegant oak stairs with iron pickets.Enjoy the luxury of a spacious rooftop terrace, perfect for entertaining or relaxing under the sky. Includes 2 underground parking spaces with additional easy street parking for your convenience. Ideally located close to highways, shopping, restaurants, hospitals, and public transit. (id:50886)
Homelife Landmark Realty Inc.
Main - 100 Amsterdam Avenue
Toronto, Ontario
Fabulous Bungalow Surrounded By Sprawling Gardens On A Super Lot, Move-In & Enjoy The Sun-Soaked Main Flr, Traditionally Laid Out W/Original Touches & Hardwood Flooring Throughout; Rated Walkable To Most Amenities & W/Great Transit Eglinton Lrt Is Almost Here (id:50886)
RE/MAX Ace Realty Inc.
324 - 8 Trent Avenue
Toronto, Ontario
Welcome to this exceptionally spacious 826 sq. ft. condo with an approx. 400 sq. ft. large Balcony, offering one of the largest rental options in the condo building. This gorgeous 2 Bedroom, 2 Washroom and a Large Balcony unit in a highly sought-after East Danforth neighborhood! Overlooking The Danforth within a 5-minute Walk To the Main Subway And Danforth Go Train Stations ( 12 Minutes to Union). A 7-minute Walk to Coleman and Maryland Parks, Steps To Danforth Shopping, and All The Danforth/Greektown Restaurants. Close to the Beach, Toronto's Best Trails, and More. Excellent Walk Score. This place is perfect for comfortable city living. Water included, tenant pays for Hydro. (id:50886)
Century 21 People's Choice Realty Inc.
347 Mariners Way
Collingwood, Ontario
Seasonal Rental Available in the Amenity Rich, Lighthouse Point, Resort Community in Collinwood on Georgian Bay. Come and stay in Ontario's 4 Season Playground. Explore the area with endless activities to do. , Hiking and biking, golfing and entertainment for the whole family, are all at Blue Mountain only a 10 minute drive away. Shop at the many boutiques and check out some of the fantastic restaurants, on the historic main street of downtown Collingwood. OR, stay at your rental property and enjoy Indoor and Outdoor Pools, Tennis Courts, Children's Playground, Pickleball, Gym, Kids Playroom, Sauna, Indoor Hot Tub/Spa, Boat Launching Ramp (docks are for permanent residents only), Beach and swimming areas, all included in your rent. Available for November at $2200.00 per month. December through April available. Rate to be determined. Four months minimum rental from December to March/April. 2-Bedrooms, 1.5 Baths, Dates are flexible. Primary Bedroom: 1 Queen Bed, Bedroom 2: 1 Double Bed. Pullout Sofa in Livingroom. Utilities are in addition to rent and a security/utility deposit is required. Tennant to supply own linens, towels and pay for professional cleaning at end of Lease. Security Deposit is held in trust and reconciled at end of Lease. Tenant MUST provide a permanent residence address other than subject property. No smoking or vaping of any substance allowed inside property. (id:50886)
Royal LePage Locations North
Basement - 1040 Ossington Avenue
Toronto, Ontario
Available Immediately! Beautiful Fully Renovated 2 Bedroom With 2 Washroom Move-In Ready Basement Apartment. Ensuite Laundry. Private Entrance. Close To Subway (10 Min Walk To Ossington Ave Station), Korean Town, Schools, Parks, And Shops (10 Min Walk To Lobslaw, 15 Min To Freshco). Utilities And Internet Are Included. Students Are Welcome! La Related To Landlord (id:50886)
Nu Stream Realty (Toronto) Inc.
Upper - 19 Horne Drive
Brampton, Ontario
Main Floor House (Basement not included), 3 Bedrooms, Huge Living Dining Room, Large Kitchen, 1 Full Washroom, Independent Laundry, Laminate floors, 2 Parking spots One in Garage and One on Driveway. Tenant to pay 70% of utility bills (id:50886)
RE/MAX Paramount Realty
502 - 1140 Parkwest Place
Mississauga, Ontario
Enjoy Living Near The Lake In The Highly Sought After Lakeview Community *** This Bright 2-Bedroom, 2-Bathroom Condo Is Located In A Quiet Well- Maintained Building With 24 Hr. Concierge And Features 2 Parking Spots & 1 Exclusive Locker. Walk Out From The Separate Dining Room To A Private Balcony Equipped With A Gas BBQ Line. Open Concept Kitchen With Breakfast Bar ** The Primary Bedroom Includes A 4 -Pc Ensuite & A Walk In Closet *** This Unit Offers Convenience Of Ensuite Laundry *** Mins To Transit, The Lake, Shopping, Sherway Gardens, Restaurants, Schools, Parks, Bike Trails, Long Branch & Port Credit GO Stations And Easy Access to QEW & Hwy 427. Amenties Incl Are 24 Hr Concierge, Library, Gym, Sauna, Visitor Parking, Party/Meeting Rm. Heat, Water, Central A/C Are Incl In Condo Fee ** This Condo Is Perfect For Those Seeking A Balance Of Urban Amenities And Nature. (id:50886)
Right At Home Realty
15 Autumn Drive
Wasaga Beach, Ontario
Living by the Beach at its best, This beautiful detached on massive premium 50' Lot with no homes behind and clear Views, just 5 mins from the Wasaga Beach, Just like a Model Home, this Home has so much to offer you have to see it to believe it. About 100K spent in Upgrades and updates. Double door entrance from a welcoming porch to the house where you will find absolutely gorgeous finishes, very tastefully upgraded and decorated with a lot of unique design touches though out. Open concept layout on the Main floor features a Living and dining area and a Formal Dining room which can also serve as a Main floor office. HW floors throughout the Main Floor and 2nd floor Hallways, Plush carpet for comfort & coziness in Bedrooms. 9 ft Ceilings on main fl. and 8ft on the 2nd. All upgraded light fixtures, pot lights, Wainscoting ,Feature wall with built in around Fireplace, smooth ceilings, on the main floor with crown Molding which give a very modern look. Highly Upgraded chef's Kitchen with High end Bosch Kitchen-Aid appliances, Huge Island, Quartz countertops, . Main floor Laundry with plenty of storage and entrance to the garage serves as a Mud room. Hardwood oak Stairs with Iron spindles lead you the 2nd floor where you will find a Media Loft that is suitable for 2nd office space, a reading nook or can be easily converted into a 5th bedroom, on this floor there are 4 Bedrooms and 3 full washrooms, Primary bedroom has 2 huge his and her closets and is complemented with its spa like 4 pc ensuite. The 2nd bedroom also has its ensuite and a walk-in closet. All the bedrooms have big windows to bring in a lot of natural light and have their walk-in closets. Fully Fenced back yard with no homes behind for privacy is an entertainer's delight with a Massive 2 level Deck with Gazebo to enjoy all year long. Don't wait to Call it your HOME and start making memories. MUST WATCH the Virtual Tour. (id:50886)
RE/MAX Gold Realty Inc.
36 Clifford Crescent
New Tecumseth, Ontario
Generously upgraded townhome in a preferred area of Tottenham, beautifully maintained and built in 2020. Close to all amenities. This modern, open-concept home features extensive landscaping, an interlocked driveway, and a walkway. Inside, the home is fully loaded and upgraded with pot lighting (interior and exterior), sleek wrought iron spindles, granite countertops, upgraded taps throughout, stainless steel appliances, a backsplash, zebra blinds, all electric light fixtures, a water line to the fridge, and under-cupboard lighting.The professionally finished basement includes an electric fireplace and wet bar, perfect for entertaining. Almost every room boasts a gorgeous accent wall complete with trim design. Additional features include a rough-in car charger in the garage, GDO with remote, and inside access to the garage. The backyard is equipped with a shed, rough-in for a hot tub, and a rough-in gas line for a BBQ. The home also includes extensive pot lighting, rough-in for central vacuum, and shower lights. Nothing was overlooked by the homeowners. (id:50886)
Ipro Realty Ltd.
503 - 19 Barberry Place
Toronto, Ontario
Beautiful Corner Unit, North and West Exposures, Bright and Lively, Well Maintained and in Move In Condition, Lots of Storage, B/I Entertainment Unit in Living Room, B/I Shelves in Bedroom, Hallway and Washroom, One Year Old Laminate in Bedroom, Unit Recently Repainted, Unbeatable Location, Steps to Subway Station, TTC, Highway, Bayview Village and all other Amenities. A Nice Place to Call Home!! Some photos are virtually staged. (id:50886)
Homelife/bayview Realty Inc.
334 - 16 Concord Place
Grimsby, Ontario
Welcome Home!! Perfectly sized 1 bed unit in an amazing location with close proximity to the lake and everything Grimsby Downtown has to offer. A truly modern style is displayed throughout with dark flat cabinets, stainless appliances, elegant bathroom tiles, floor to ceiling windows, 9 foot ceilings, breezy balcony and more! Underground parking spot and locker included. Embrace the Aquazul lifestyle and enjoy amenities like the party room, gym, pool, patio and BBQ's. One year term minimum, tenant pays hydro and cable. (id:50886)
RE/MAX Escarpment Realty Inc.
1089 Upper Thames Drive
Woodstock, Ontario
Detached 4 Bedrooms with 3 Washrooms Just Close to Beautiful Park. (id:50886)
RE/MAX Gold Realty Inc.
1280 Portage Road
Kawartha Lakes, Ontario
This year-round 2+2 bedroom home on Mitchell Lake offers stunning southern exposure with panoramic water views from nearly every room, featuring an open-concept kitchen with modern cabinetry, a spacious living room walkout to a large balcony, a finished basement with rec room and wood stove, plus direct lake access and boating via the Trent Canal System all just 90 minutes from the GTA. (id:50886)
Homelife/future Realty Inc.
1369 William Halton Parkway
Oakville, Ontario
Primer location In Rural Oakville! Brand New Mattamy Townhouse. This Stunning Freehold Townhouse Offers Luxury Living With Lots Of Conveniences, featuring 4 generously sized bedrooms and 3.5 elegantly designed washrooms. Double Car Garage looking over the pond. Stainless Steel Appliances Grand Center Island. Quartz Countertops. Contemporary Wood Cabinets. Open-Concept Living Area. 9' Ceiling, Very Bright and Sun Filled Living Space. leading to a charming balcony ideal for morning coffee or evening relaxation. Walking Paths, Schools, Parks, Restaurants And Sports Complex. Minutes to Hwy's, Hospital, Public Transit, and Grocery stores. Major Highways 407, QEW, & 401. (id:50886)
Master's Trust Realty Inc.
1104 - 223 Webb Drive
Mississauga, Ontario
Fantastic Corner Unit At The Onyx! This Spectacular, Unit With 9 Ft Ceilings, Beautiful Dark Hardwood With Wall To Wall Windows. Enjoy The Natural Light As Well As South Lakeview. Modern Kitchen Overlooks Dining Area With Upgraded Stainless Steel Appliances, Pantry, Granite Counter, Breakfast Bar. Bright Tiles Backsplash. Minutes To Sq C1 Mall, Main Bus Terminal, Sheridan College, Restaurants And Hwy 403 (id:50886)
RE/MAX Real Estate Centre Inc.
808 - 530 Lolita Gardens
Mississauga, Ontario
Welcome To Suite #808 At 530 Lolita Gardens In Mississauga; 10 REASONS TO BUY THIS CONDO: 1) Well-Maintained 3-Bedroom, 1-Bathroom Condo With Parking (932 Sq Ft Mpac) 2) Located In The Highly Sought-After Mississauga Valley Neighborhood 3) Open Concept Floor Plan Offers A Bright And Airy Unit. 4) Plenty Of Space For A Family 5) Open Concept Living And Dining Area Is Perfect For Entertaining With Walk Out To A Large Balcony 6) Great For First-Time Buyers, Or Downsizers Looking For Comfort And Convenience 7) Generously Sized Bedrooms Provide Ample Room For Relaxation 8) New Exterior Stucco On Building (2023) 9)Top-Tier Amenities, Including A Fitness Center, Party Room, And Indoor Pool 10) Minutes To All Amenities Including Square One, Public Transit, Schools, Parks, And Major Highways (id:50886)
RE/MAX Premier Inc.
4 Camston Road
Brampton, Ontario
Welcome & Check this Beautiful Upgraded EAST Facing luxury 4-Bedroom Detached ( 3 Full Washrooms on 2nd Level) home with 2 Bedrooms **LEGAL BASEMENT APARTMENT** in one of Brampton's best neighborhood Vales Of Humber. Home is A Sun-Drenched Open-Concept Layout, Adorned With Rich Hardwood & Ceramic Floors on Main Level & 2025 New Installed Engineered Hardwood Floor on 2nd Level with Full of Natural Lighting & airy with mostly newer & energy efficient Lighting Fixtures. Home is Freshly Painted With Natural light colour tone all the Level with Basement Apartment. Home welcome with Porch, Double Door Main entrance and elegant specious Welcome Foyer. Main Floor Offer Sep Family Room, Combined Living & Dining Room. Fully Upgraded Custom Kitchen With S/S Appliances, Quartz Counters, Central Island & Backsplash. Second Floor Offers 4 Spacious Bedrooms- Master Bedroom with 5 Pc Ensuite Bath & Walk-in Closet, Good size 2nd Bedroom with Ensuite Washroom and 3rd & 4th Bedroom with Jack & Zeal Washroom for more preferences & Privacy. House has Excellent feature of 2nd floor Laundry room for easy Use. Separate Entrance 2 Bedrooms LEGAL BASEMENT apartment with top of the line Finish slow closer, glossy kitchen cabinets with Quartz counter top & glass backsplash with ample kitchen storage room & separate ensuite Laundry for Private use. (id:50886)
Homelife/miracle Realty Ltd
513 - 42 Mill Street
Halton Hills, Ontario
Nestled in one of Georgetown's most sought-after midrise condominiums. This thoughtfully designed 2-bedroom, 2-bathroom open concept suite combines modern elegance with everyday functionality, offering the perfect urban lifestyle just steps from the charm of historic downtown Georgetown.Enjoy a short stroll to the Farmers Market, boutique shops, local restaurants, and the John Elliott Theatre all just minutes from your door. Whether you're soaking in the local culture or commuting via the nearby GO Train station, this location offers exceptional convenience and connectivity.Inside, the suite features modern finishes, a bright open layout, and a private balcony ideal for morning coffee or evening unwinding. Stunning party room with a full kitchen, fireplace lounge, and walk-out to the courtyard Fitness Studio featuring cardio, and weights, an Outdoor patio with BBQs, fire tables, and relaxing seating areas. Dedicated Pet Spa for your four-legged family members. 42 Mill Street welcomes with sophistication and warmth. Underground resident parking, ample guest spaces, and beautifully landscaped grounds, this is urban living with small-town charm at its finest. (id:50886)
RE/MAX Real Estate Centre Inc.
1040 Ossington Avenue
Toronto, Ontario
Charming detached home in Toronto's highly sought-after Dovercourt-Wallace Emerson-Junction neighbourhood! Fully beautifully renovated, this property offers 3 spacious bedrooms and 2.5 bathrooms, perfect for a growing family, plus a fully finished basement with 2 bedrooms, 2 ensuite bathrooms, and a separate entrance, ideal for in-laws or generating rental income. The bright, 9' high ceiling open-concept living and dining area is filled with natural light, complemented by a functional kitchen with ample storage. A thoughtfully designed layout blends comfort and practicality throughout. Laneway access with parking adds convenience to this vibrant urban setting. Located steps from Dovercourt Park, Christie Pits Park, schools, daycares, TTC subway and bus routes, and the trendy shops and restaurants along Bloor and Ossington, this home truly combines the best of city living with a strong sense of community. Whether you're a growing family, a multi-generational household, or an investor seeking built-in rental potential, this property checks all the boxes. Don't miss your chance to own a turnkey home with income potential in one of Toronto's most desirable neighbourhoods! (id:50886)
Nu Stream Realty (Toronto) Inc.
11 Fairmont Close
Brampton, Ontario
Nestled in a private enclave, this exquisite estate boasts over 4,200 sq ft of elegant space, crafted with exceptional attention to detail. From the grand entrance, youll be impressed by the 10' ceilings on the main floor, rich oak hardwood flooring, and intricate crown molding and custom trim throughout.A dramatic open-to-above formal dining room creates a stunning focal point, along with a servery it's perfect for entertaining. The gourmet kitchen features built-in appliances, granite countertops, a center island and a striking double-sided fireplace shared with the inviting family room.The 2nd floor offers 9' ceilings and a open hallway overlooking the dining area. Double french door entrance into the office/den. With 4+1 bedrooms, 6 bathrooms, the luxurious primary suite includes a custom walk-in closet with built-in organizers and a 5-piece ensuite with a glass shower and floating tub. A 3rd floor loft adds another versatility with a wet bar and 2-piece bath ideal for a home office, studio, or additional lounge. The finished basement adding an apprpx. 1,000 sq ft continues to impress with soaring 9' ceilings, a full 3-piece bath, and generous space for recreation and relaxation.This offering combines sophisticated design and premium finishes in one of Bramptons most exclusive communities. Don't miss the opportunity to own this stunning executive home! (id:50886)
Right At Home Realty
624 - 15 James Finlay Way
Toronto, Ontario
*** MOTIVATED SELLER**** Location Location Location...........Stunning 1 Bedroom Condo Located Walking Distance To Almost Everything** This Beauty Has All You Need To Enjoy Your New Home. Open Concept Kitchen, Livingroom and Dining*** Kitchen Comes With All Stainless Steele Appliances, Granite Countertop With Flush Bar, Over The Range Microwave, Undermount Double Sink. Walk Out To The Terrace From The Livingroom.... Where You Can Create Wonderful Summer Memories While Enjoying Great BBQs. Large Bedroom With Mirrored Full Length Closet Doors. Full Washroom With Tub *** In-Suite Laundry***** Come And Fall In Love**** (id:50886)
Century 21 People's Choice Realty Inc.

