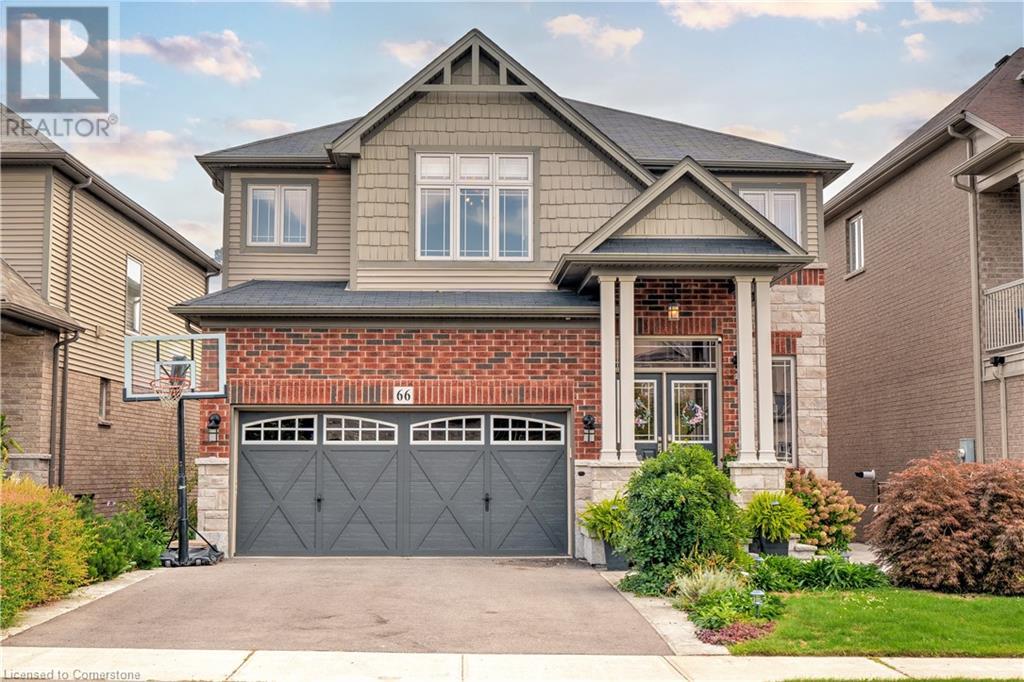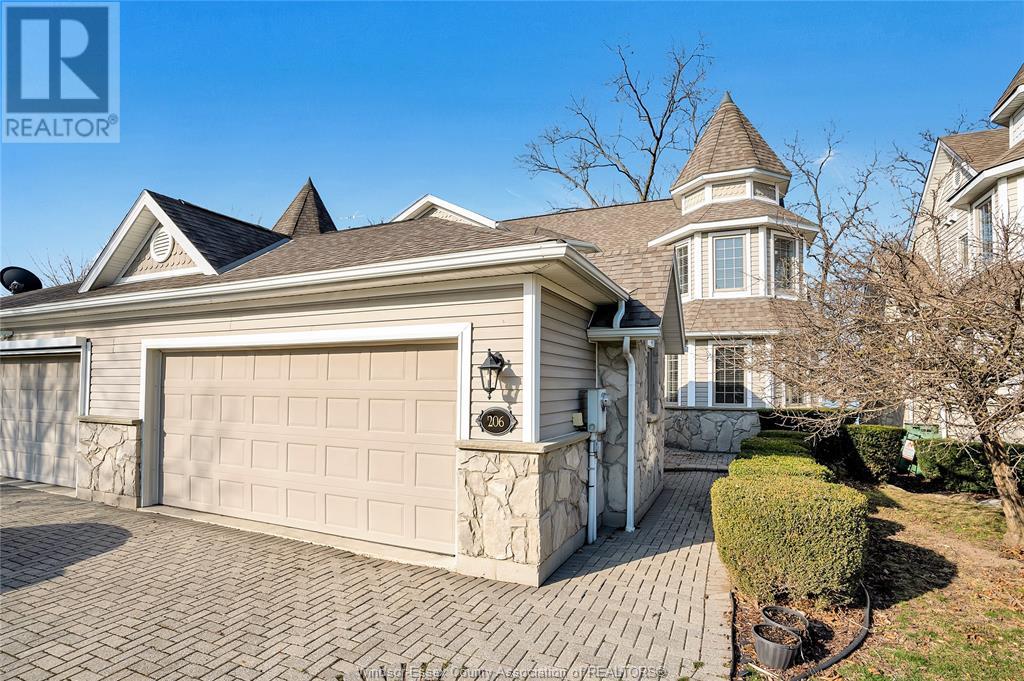7 - 2732 Barton Street E
Hamilton, Ontario
** Do not Go direct without appointment** Excellent opportunity to own a quick service Restaurant, at a busy location, close to own Barton & Centennial Pkwy N. You have multiple options to open your own restaurant (tiffin service/ Bar/ Franchise Business etc.) 45 seating capacity. Large kitchen with excellent ventilation exhaust (12 ft. Hood), and large Storage Areas. Located among residential neighbourhoods, industrial, schools and other busy shopping plazas. Very close to Highways. Busy location with excellent foot fall. Low monthly Rent of $3000(all incl.). Plenty of Parking. LLBO option available. **** EXTRAS **** 12ft. Hood; Flat grill; 2 Standing freezers etc. (All existing chattels are negotiable). (id:50886)
Royal LePage Ignite Realty
295 Cundles Road East Road E Unit# 305
Barrie, Ontario
Experience sophisticated living in this beautifully designed 2-bedroom, 2-bathroom condo with a den, located in a contemporary, recently built building. Offering 1,080 square feet of stylish space, this residence perfectly balances comfort and modern convenience. Open-concept living and dining areas. Large windows enhance the bright, airy feel of the space. The primary suite boasts a 4-piece ensuite bathroom. The versatile den offers flexibility as an office, reading nook, or cozy guest space. Enjoy the ease of in-suite laundry and unwind on the spacious covered balcony, where you can soak in stunning sunrise views—perfect for relaxing or hosting friends. The unit also includes a dedicated parking spot conveniently located near the front entrance. Situated within walking distance to movies, restaurants, and shopping, and with close proximity to RVH Hospital and easy access to Highway 400, this condo offers a prime location with both tranquility and vibrancy. With modern amenities and elegant design, this is more than just a home—it's a lifestyle. (id:50886)
Engel & Volkers Barrie Brokerage
1415 Dundas Street E Unit# 1104
Oakville, Ontario
Beautiful Brand-New Luxury 1+1 Bed, 1 Bath Suite (583 SqFt) In Mattamy's Clockwork At Upper Joshua Creek. Modern Living In This Stunning Never-Lived-In Condo. South Facing Unit With A Large Terrace Balcony Overlooking Unobstructed Panoramic View, Excellent Open Concept Layout. 9 Ft Smooth Ceiling. Laminate Flooring Throughout. Floor To Ceiling Windows. Bedroom With Large Closet. Fully Upgraded Gourmet Kitchen With Granite Countertop & Center Island With Storage And Seating. Spacious Den/Perfect For Home Office, 4 Piece Bath And A Convenient In-Suite Laundry With Stacked Washer/Dryer. Life At The Condo is An Ideal Mix Of Social, Recreational And Career Amenities, Including A Commercial Plaza, Social Lounge, Party Room, Roof Top Terrace, Fitness Studio, Visitor Parking & 24 Hours Concierge. Rogers Internet And Geothermal Heating And Cooling Included In The Rent. 1 Underground Parking Spot + Locker Included, Tenant Only Responsible For Hydro + Water, AAA Location In The Heart Of Oakville. You're Never Far From Green Space While Enjoying Convenient Access To Public Transportation And Highways (403 & 407) into the City Centre Of Oakville, Mississauga and Toronto. Minutes To Shopping Malls, Restaurants And Schools. The Landlord will Install Window Coverings and Shower Curtain. This Condo Offers Unparalleled Convenience!! (id:50886)
RE/MAX Real Estate Centre Inc.
4311 Mann Street Unit# 32
Niagara Falls, Ontario
Don't miss this opportunity to own a bungalow townhome in the highly desirable village of Chippawa! Located just minutes away from the boat ramp and Niagara River, and close to walking trails, Chippawa Creek, golf courses, and easy access to the highway. This home features 2 bedrooms and 2 full baths on the main floor. The primary bedroom boasts an ensuite and a walk-in closet. Over $20K has been spent on builder’s upgrades, including a nice kitchen with upgraded appliances, custom kitchen cabinets, hardwood floors throughout (including an oak staircase that matches the hardwood floors), a Google smart thermostat, a smart hub tablet, 4K PVR Lorex security cameras, and a pin-pad entry lock. The huge unfinished basement has a walk-out to a ravine lot, perfect for enjoying quality time in the backyard. The basement is roughed-in for a bathroom. Plus, there is a single-car attached garage. RSA (id:50886)
Century 21 Insight Realty Group Inc.
66 Sexton Crescent
Ancaster, Ontario
Welcome to this beautifully maintained executive home, with 4000 sq/ft of finished living space nestled in Ancaster’s desirable Harmony Hall neighbourhood. Tastefully chosen finishes allow for a truly turn-key opportunity. The modern kitchen boasts matching Kitchen aid built in stainless steel appliances, ample cabinetry, and a large island. Formal dining area perfect for entertaining and cozy family room, complete with a fireplace - ideal for relaxing evenings. Complete the main floor as you desire, continuing the use of the bright office space or changing it into a playroom. Upstairs, you’ll find generously sized bedrooms, including a luxurious primary suite with a private ensuite bathroom, and walk-in closet. Additionally, find a bonus loft space for lounging, a library or whatever fits your personal needs along with a second level laundry for convenience. Walk down to the basement that was fully finished by the builder where you’ll find a large rec room and separate in-law suite with a walkout entrance. As you walk throughout the home, notice that all cabinetry, flooring and fixtures seamlessly flow together creating a cohesive finish. The outdoor area is equally impressive, featuring low maintenance relaxed living with stamped concrete patio, turf, hot tub and gazebo providing a peaceful retreat. Convenience meets the ideal location as you are just minutes to all the amenities you will need including highway access, Hamilton Golf & Country Club, schools, parks and grocery stores. Book your showing today! (id:50886)
RE/MAX Escarpment Realty Inc.
88 - 2700 Dufferin Street
Toronto, Ontario
Prime 7,142 Square Foot Executive Offices (92%) Industrial (8%) With 1 Drive In Door in Prestigious ""Dufferin Business Centre"" . Note: Possible To Increase Warehouse to (20%) **** EXTRAS **** Deposit Required: First Months Gross Rental Plus Security Deposit And Credit Check. (id:50886)
Royal LePage Security Real Estate
Ph14 - 17 Michael Power Place
Toronto, Ontario
** All Utilities Included And 24 Hour Gated Security! ** Preferred PENTHOUSE Unit With No Neighbors Above * Bright And Spacious 1 Bedroom Condo In Luxurious ""Port Royal Place"" Located Right In The Heart Of Trendy Islington Village * This Beautiful Suite Features A Functional Open Concept Layout, Laminate Floors Throughout, Floor-To-Ceiling Windows & An Eastern Exposure That Offers Plenty Of Natural Light! * Modern Kitchen With Loads Of Storage & Prep Space Plus Bonus Centre Island/Breakfast Bar * Large Bedroom With Walk-In Closet * Updated 4-Piece Washroom * Ensuite Laundry * Quiet And Intimate 9-Storey Boutique Low Rise Building With Great Hotel-Style Amenities * Heat, Central Air Conditioning, Hydro, Water & One Underground Garage Parking Space Included For Your Convenience * Steps To Park, Public Transit, Subway, Go Train, Shopping, Restaurants, The Kingsway, Bloor West, Highways + Much More! * **** EXTRAS **** * All Utilities Included: Heat, Central A/C, Hydro, Water * One Underground Parking * Hotel-Style Amenities Including Gym, Exercise Room, Party Room, Outdoor Patio W/BBQ's, Ample Visitor Parking... * Central Location Close To Everything * (id:50886)
Keller Williams Co-Elevation Realty
419 - 10 Gibbs Road
Toronto, Ontario
Valhalla Condo at Hwy 427/Bloor , close to Hwy 401, Gardner . Close to Kipling andIslingtonSubway. Well maintained stunning 1 Bedroom Condo Floor To Ceiling Windows , LaminateFlooringThru-Out, Granite Counters, Bright Unit With Light Finishes, Functional Euro-StyleKitchenAmenities Include Exercise Room, Concierge, Gym, Rooftop Deck/Garden & Much More,Retail AtGround Floor, Private Shuttle Service From Lobby To Sherway Grdns & Kipling TransitHub **** EXTRAS **** S/S Fridge, S/S Stove, S/S Dishwasher, Washer & Dryer,Microwave, Blinds & All Elfs. Photoswere taken before tenant moved in (id:50886)
Loyalty Real Estate
Uph2 - 30 Shore Breeze Drive
Toronto, Ontario
Discover The Perfect Blend Of Style And Comfort In This Sleek 2-bedroom, 2-bathroom Condo With Breathtaking Lake Views. The Modern Kitchen Shines With Stainless Steel Appliances. The Primary Bedroom Includes A Luxurious Ensuite For Added Privacy. Enjoy Top-notch Amenities Like A Fitness Centre, Sparkling Pool, Yoga Room, Cigar Room, And Beautifully Maintained Common Areas. This Is Contemporary Living At Its Finest! (id:50886)
Royal LePage Urban Realty
Ll2 - 115 Main Street S
Halton Hills, Ontario
Updated Lower Level Prime Office Space Located In The Heart Of Downtown Georgetown, In Restaurant/Office Complex. Lots Of Free Parking Around. Supported By High Profile Tenants Like Co-Operators. Access To Common Kitchenette/Lunch Room And Two Large Washrooms. (id:50886)
Coldwell Banker Fieldstone Realty
154 Tuscany Trail
Chatham, Ontario
WELCOME TO 154 TUSCANY TRAIL! ANOTHER HOME CRAFTED BY ROYAL ESTATE HOMES. THIS HOME IS OVER 3150 SQ FT & OFFERS 4+1 BEDROOMS, 4 FULL BATHS AND A 2-CAR GARAGE WITH ELECTRIC VEHICLE CHARGING CONNECTION.FLOORING IS ENGINEERED HARDWOOD AND CERAMIC TILES.MAIN FLOOR IS OPEN CONCEPT LIVING ROOM & DINING ROOM WITH PATIO DOOR LEADING TO BACKYARD,BEAUTIFUL KITCHEN WITH QUARTZ COUNTERTOPS, ONE OFFICE OR BEDROOM & FULL WASHROOM. OAK STAIRSLEAD TO SECOND FLOOR WITH 2 MASTER BEDROOMS & 2 BEDROOMS. THE EXTERIOR IS STONE AND BRICK TO THE ROOF AND SHAKER SIDING FOR ADDED DURABILITY AND CHARM.DRIVEWAY IS FULLY FINISHED & COMPLETELY SODDED FRONT YARD. FAMILY FRIENDLY NEIGHBOURHOOD & CLOSE TO SCHOOLS.DON'T MISS THIS INCREDIBLE OPPORTUNITY TO OWN THIS BEAUTIFULLY STYLED HOME. Option for stove to either be for gas or electric. Gas line setup for BBQ. CONTACT US TODAY! (id:50886)
Bob Pedler Real Estate Limited
Lc Platinum Realty Inc. - 525
206 Crystal Bay Drive
Amherstburg, Ontario
Escape to serenity w/this 2-story semi-detached waterfront home, a picturesque island retreat offering unobstructed views of the global shipping channel & the most exquisite sunsets. Recently renovated with top-of-the-line finishes, this residence seamlessly combines modern luxury & coastal charm. The main floor boasts a Custom Kitchen /Quartz countertops/JennAir appliances, oak floors, and cathedral ceilings with a floor-to-ceiling fireplace in LR that provides a stunning focal point. A finished lower level complete with 2 extra bedrooms, living space & a 3-piece bath. Newer roof, 2.5 car garage, rear covered patio, water access & so much more in this stunning home. Conveniently located just a 3-minute ferry ride away from the historic town of Amherstburg, the home provides a peaceful sanctuary while ensuring easy access to amenities. $5000.00 annual Ferry fee. $225.00 annual BBHOA fee. Take the ferry from Amherstburg 3 mn ride to the island runs 24/7 every 20 mins 365 days a year (id:50886)
RE/MAX Preferred Realty Ltd. - 586












