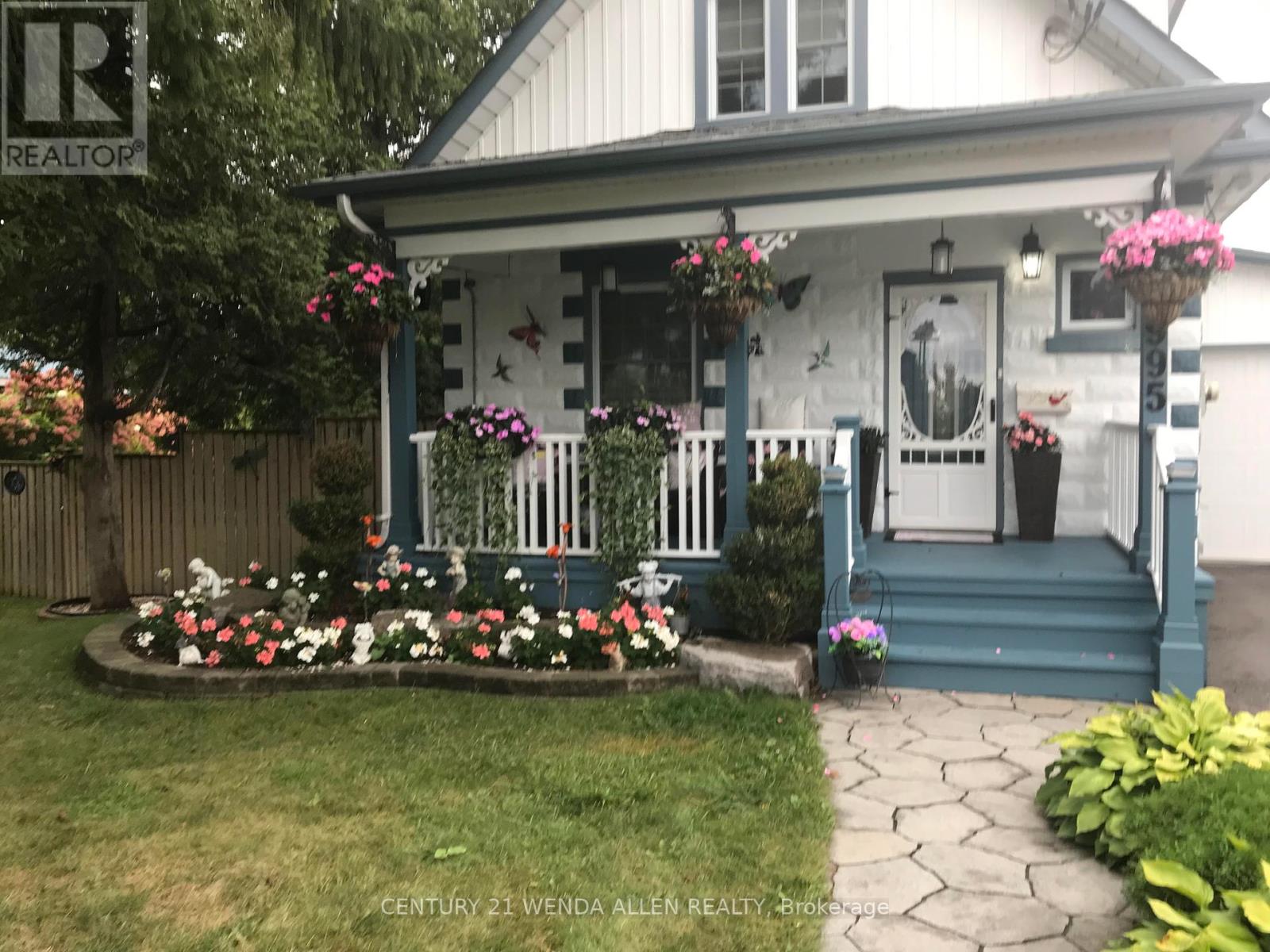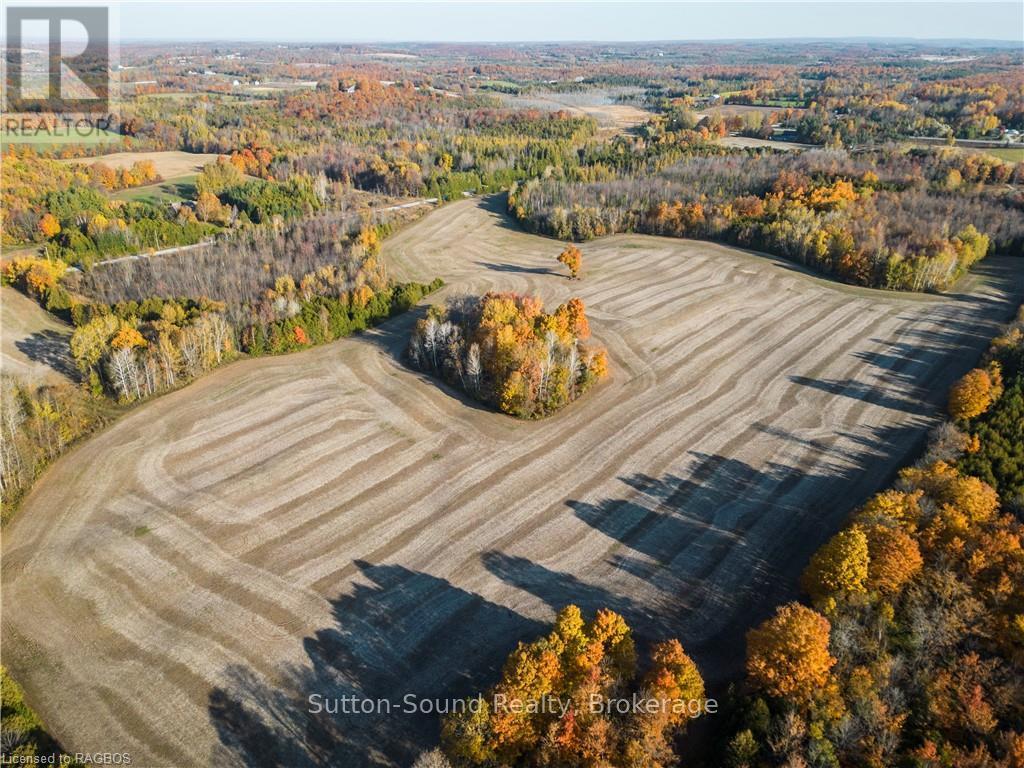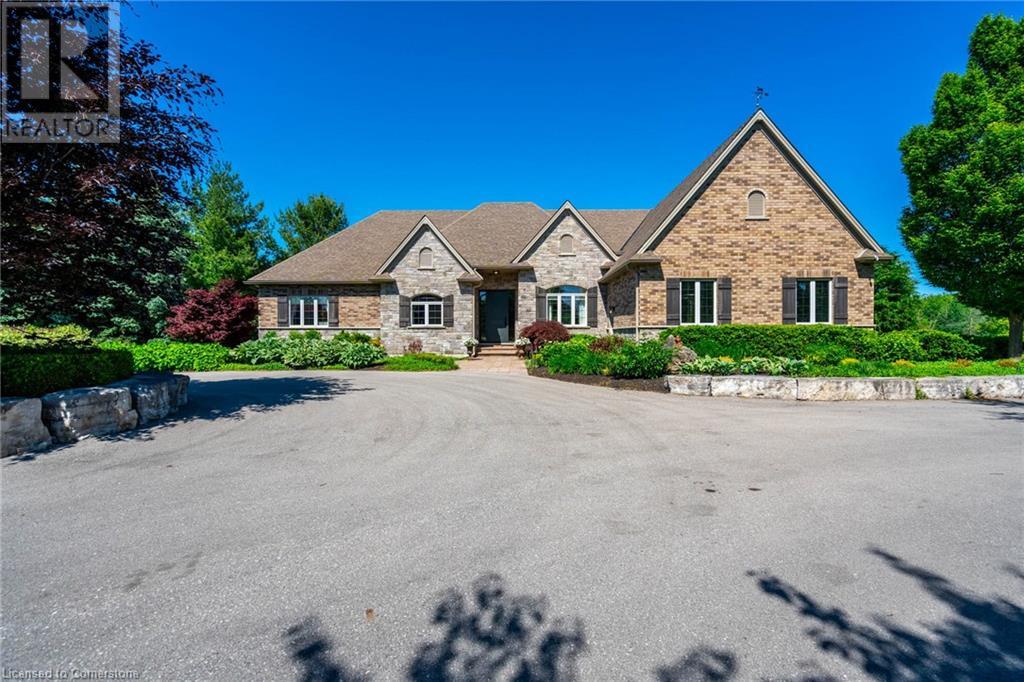995 Cedar Street
Oshawa, Ontario
Gorgeous homebuilt in 1925 backing onto a picturesque ravine. This beautifully renovated home exudes pride of ownership, showcasing expert craftsmanship and meticulous updates, including complete electrical and plumbing work. The chefs custom kitchen is a culinary dream, complete with a gas stove, skylight, pantry, granite countertops, glass and marble backsplash, hidden microwave, 600 CFM exhaust fan, and both rope and under-cabinet soffit lighting. It opens to an expansive backyard with a custom two-tiered deck, firepit, and green space perfect for gatherings! Inside, the home boasts 13' ceilings in the master bedroom and hallway, and 9' ceilings throughout. 4 Pc Main bathroom w body air jets. Brazilian hardwood flooring runs through the hall and primary bedroom, Tiger Wood flooring in living and dining rooms. The maple staircase with a cherry finish, wainscoting, luxurious bathrooms with high-end finishes, and upgraded light fixtures bring elegance to every corner. The lower level offers a cozy retreat, featuring a rec room with custom cabinetry and a fireplace, plus a bedroom and bathroom w heated floors, body jets. **** EXTRAS **** The property features a separate 1,200 sq. ft. heated workshop/garage with its own panel R20 wall insulation, R42 ceiling insulation, a durable metal roof, and a 100-amp. Radiant heat. (id:50886)
Century 21 Wenda Allen Realty
328 - 22 Leader Lane
Toronto, Ontario
Step into the pinnacle of luxury living offered in this exquisite 1 bedroom suite + Situated in the Private Residence Of The King Edward Hotel, a regal and iconic Toronto landmark + Open concept and spacious + 670 Sq ft + 10 Ft Ceilings + Elegant Finishes + Bespoke kitchen complete with panelled built-in appliances, under-mount lighting, ample storage, backsplash and wine shelf + Crown Moulding throughout + Sparkling clean 4 Pc Washroom with Rain Shower Head & Deep Soaker Tub + Access to5-star hotel amenities including: Gym, spa, concierge, meeting rooms, guest suites, room service and housekeeping services + Excellent location just steps to Financial District, St Lawrence Market, 2min walk to TTC subway station/underground PATH, fine dining establishments and entertainment. **** EXTRAS **** Fridge, oven, cooktop, dishwasher, Washer/Dryer, light fixtures, existing window coverings (id:50886)
Century 21 Atria Realty Inc.
103 - 7 Admiral Road
Toronto, Ontario
Available immediately! This bright and spacious bachelor apartment is perfectly situated on one of Toronto's most desirable streets, where the Annex meets Yorkville. Located in a professionally managed building, the unit features high ceilings, a kitchen with a new stainless steel fridge and gas stove, and a 4-piece bathroom. All utilities are included!Conveniently located near St. George TTC Station and just steps from Toronto's top restaurants, shops, grocery stores, and the University of Toronto. **** EXTRAS **** Includes Stainless Steel Fridge and Gas Stove. Utilities included, tenant pays cable TV, internet & phone. Shared Coined Laundry on Lower Level, Street Parking with Permit (Tenant's to Verify With the City). No Pets and No Smokers Please. (id:50886)
Harvey Kalles Real Estate Ltd.
407 - 435 Richmond Street W
Toronto, Ontario
Live In Toronto's Fashion District At Fabrik Condos At Richmond And Spadina. This 2 Bedroom 2 Bathroom Suite Includes Water + Heat. Ensuite Laundry, Stainless Steel Kitchen Appliances Included. Engineered Hardwood Floors, Granite Countertops + Balcony With South Views. Steps From Spadina Streetcar & TTC, Queen Street Shopping, University Of Toronto, Built-In Fridge & Dishwasher, Stove, Stack Washer & Dryer, Existing Window Coverings. **** EXTRAS **** Built-In Fridge & Dishwasher, Stove, Stack Washer & Dryer, Existing Window Coverings. Rooftop amenities include garden, lounge, gym and BBQ area. (id:50886)
Homelife/miracle Realty Ltd
Pl11-12 10 Side Road
Chatsworth, Ontario
Discover the perfect blend of nature and opportunity with this expansive 97 acre property. Featuring approximately 40 acres of workable land, this versatile parcel is ideal for agriculture, recreational use or your dream home. Nestled close to the beautiful waters of Williams Lake and the scenic Grey County Rail Trail, you will have access to outdoor adventures right at your doorstep. Enjoy a diverse landscape with a mix of trees, open areas and bush, offering privacy and tranquility. Whether you are looking to farm, hunt, or simply escape the hustle and bustle, this property is a rare find. Don't miss out on this chance to own a piece of paradise. **** EXTRAS **** Deer stand negotiable (id:50886)
Sutton-Sound Realty
1068 Wyatt Road
Flamborough, Ontario
The perfect hobby farm does exist, and you’ll find it right at 1068 Wyatt Road in a prime east Flamborough locale. Here, you have the best of both worlds – a postcard worthy setting on a quiet country road yet just minutes to town and close to major highways. This gorgeous 27-acre parcel offers a true rare package – a custom executive bungalow, well-maintained barn, fenced paddocks, bush and a pond. Step inside the 2,800 square foot home, and you’ll immediately notice the private, stunning views from every side. The open concept floor plan offers large principal rooms with the details that luxury commands – soaring 9’ ceilings, in wall-sound system, crown molding, and engineered hardwood flooring. The kitchen is the hub of the home, with quartz counters, heated floors, a six burner Wolf gas stove and access to the study. The oversized primary bedroom has private views of the expansive property, and is complete with a walk in closet and large 5 piece bathroom – with a soaker tub and heated floors! The two secondary bedrooms are generous-sized and share a jack and jill bathroom. The fully finished lower level has two additional bedrooms, a full bathroom with steam shower and a second full kitchen. It also has a separate entrance through garage. Looking for peace and privacy – it has it all! Don’t be TOO LATE*! *REG TM. RSA. (id:50886)
RE/MAX Escarpment Realty Inc.
3844 Chippawa Parkway
Niagara Falls, Ontario
This remarkable property effortlessly marries historic charm with modern sophistication. the preserved timeless exterior leads to four fully renovated units that maintain classic character with a contemporary edge. The main floor spans 1208 sq ft, offering 3 spacious bedrooms, 2 bathrooms, and a full kitchen. The second floor features 2 bedrooms, 1 bathroom, and a kitchen across 1003 sq ft. A bright, 554 sq ft open-concept studio on the third floor, complete with a kitchen, serves as a peaceful retreat. The basement, with a private entrance, includes a 1058 sq ft unit with 2 bedrooms, 1 bathroom , a cozy living space, and a kitchen. Set on a generous 90x165 foot lot, this home boasts two patios and a large front veranda, perfect for outdoor enjoyment. Located in a tranquil, family-friendly neighborhood just 8 minutes from Niagara Falls, the property offers endless possibilities with four kitchens, ample parking, and Tourist Commercial zoning, ideal for rentals or multi-gen living. (id:50886)
RE/MAX Niagara Realty Ltd
45 Flynn Court
St. Catharines, Ontario
Welcome home to Flynn Court! You are going to love this spacious and beautiful 3 bedroom 2 1/2 bathroom townhome with attached garage! Perfectly nestled near the end of a quiet cul de sac in the sought after Grapeview area, this home features a welcoming entrance, open concept main floor, kitchen with lots of cupboard and counter space including a peninsula, dining area, living room with patio doors to the deck and fenced yard, main floor powder room and access to the garage! Head up to the 3 good sized bedrooms and main bathroom! Downstairs you'll find a huge recroom with built-in desks and cabinets, perfect for working from home or studying, a laundry room, and another full bathroom! Steps to the 12 Mile Creek walking trail, and minutes to schools, QEW, hospital, shopping, restaurants, Port Dalhousie, Ridley College, and all of the amenities our beautiful city has to offer! (id:50886)
Royal LePage NRC Realty
6 Marks Crescent
St. Catharines, Ontario
Low-maintenance bungalow built by Mountain View Homes in the sought-after west end of St. Catharines. This home is designed for easy living with 2 bedrooms, a 4 pc. bathroom, laundry, and an open-concept layout that combines the living/dining/kitchen spaces, all on the main floor! Head downstairs where you will find another bedroom, rec room, 3 pc bathroom, and a bonus unfinished 400 sq ft space awaiting your finishing touches. Local amenities include Short Hills Provincial Park, Club Roma, the Pen Centre Shopping Mall, and Brock University. Whether you're a down-sizer, a first-time buyer, or anyone in between, this bungalow is your ticket to stress-free living. (id:50886)
Royal LePage NRC Realty
27 & 29 Third Avenue
Ottawa, Ontario
Amazing opportunity!! Steps to Rideau Canal and Lansdowne Park! Perfect for investors or those looking to make the Glebe their home and offset their mortgage. 27 and 29 Third Ave. is a semi-detached that was never severed with both units under one ownership. Now a triplex, 27 Third Ave (vacant) is a 3 story, 4 bed/2 bath with loft. Loft is easily converted to a bedroom. This charming home is move in ready and boasts pocket doors, beautiful, original hardwood & woodwork, new butcher block countertops and a freshly painted main floor. 29 Third Ave has a 3 bed/1 bath with balcony (vacant) on the upper 2 stories. It is freshly painted and ready to go! It also has a 1 bed/1 bath (will be vacant May 1/25) on the main floor. Each unit has in-suite laundry, individual hydro meters and individual rented hot water tanks. Updated electrical, roof approx. 10-12 years old. #27 Furnace 2024, #29 Furnace 2023 Landscaping 2024. Don't miss this opportunity! Vacant Possession May 1, 2025 (id:50886)
Right At Home Realty
95 - 2 Selye Crescent
Ottawa, Ontario
Rare opportunity to rent in one of the citys most desirable neighborhoods! This well-maintained home offers 3 generously sized bedrooms, including a primary suite with its own ensuite bathroom, as well as a full bath and a convenient powder room. The main floor boasts original hardwood flooring that adds warmth and character, complemented by a cozy gas fireplace in the living roomperfect for relaxing on cool evenings. The location is unbeatable: close enough to March Road to walk to shops, restaurants, and other amenities, yet tucked away in a peaceful enclave right next to Bethune Park. Whether you're enjoying the park's green space or the comforts of home, this property has everything you need for a balanced lifestyle. (id:50886)
Coldwell Banker First Ottawa Realty
1762 Jalna Boulevard
London, Ontario
Welcome to this stunning, fully renovated 2-storey home that combines modern elegance with functionality! The main floor boasts an open-concept layout, featuring a brand-new kitchen with sleek cabinetry, stylish counter tops, and brand new appliances, a perfect setup for entertaining or family gatherings. Upstairs, you'll find four spacious bedrooms and a full bathroom, all with ample closet space and natural light. The fully finished basement adds versatility, offering a cozy retreat with a 3-piece bathroom, ideal for a guest suite, home gym, or media room. Step outside to a beautifully landscaped, fully fenced backyard, complete with a brand-new deck, perfect for outdoor relaxation and summer barbecues. The freshly painted double car garage has been upgraded with durable epoxy flooring, providing a clean, polished look and long-lasting durability. This home is move-in ready, offering quality craftsmanship and a modern aesthetic throughout schedule your viewing today! **** EXTRAS **** N/A (id:50886)
Initia Real Estate (Ontario) Ltd












