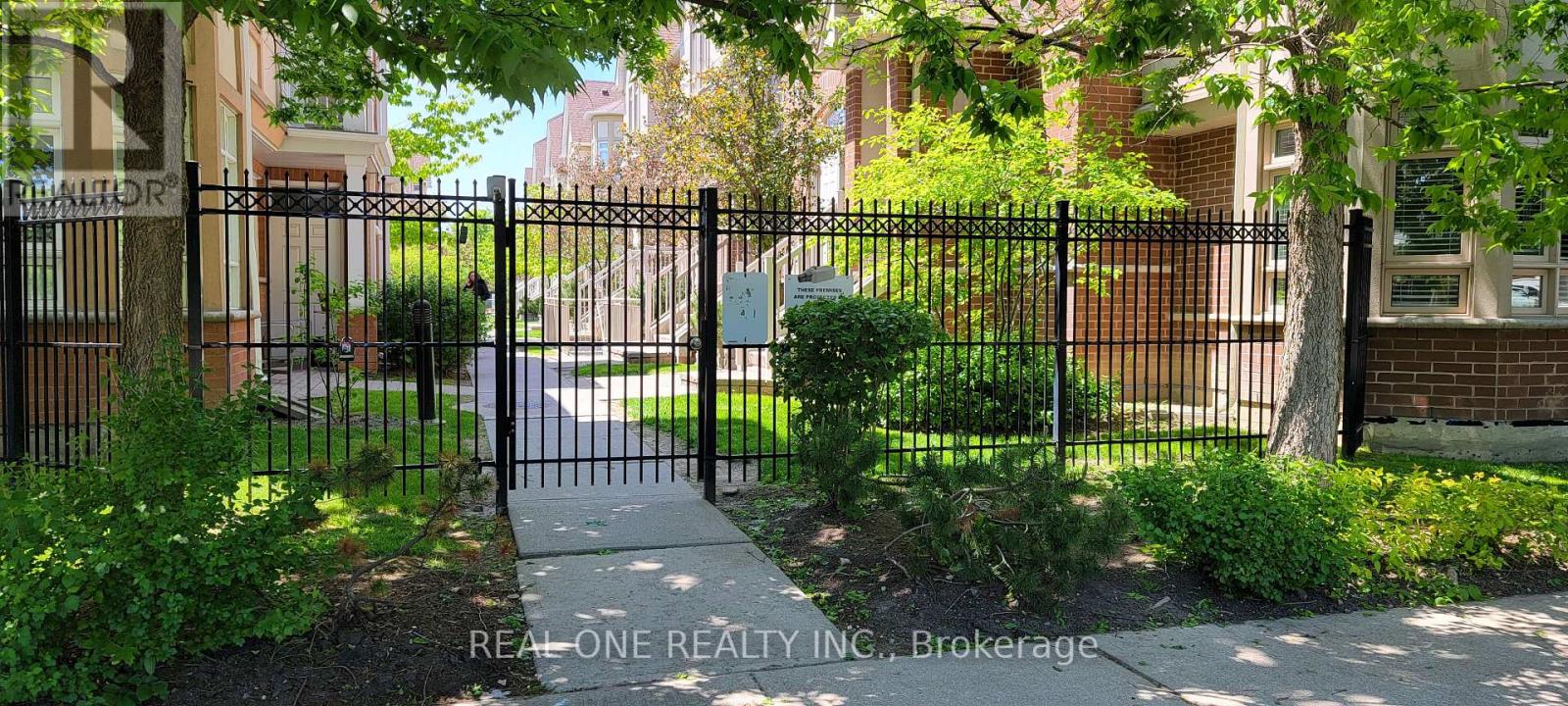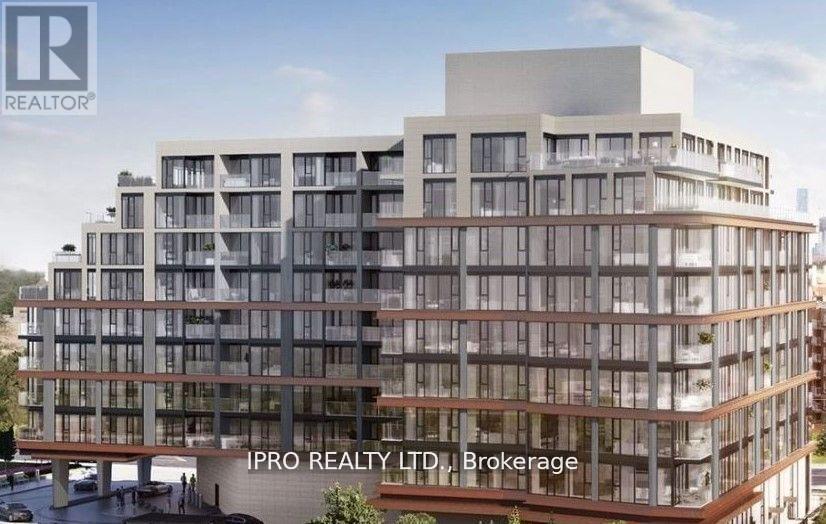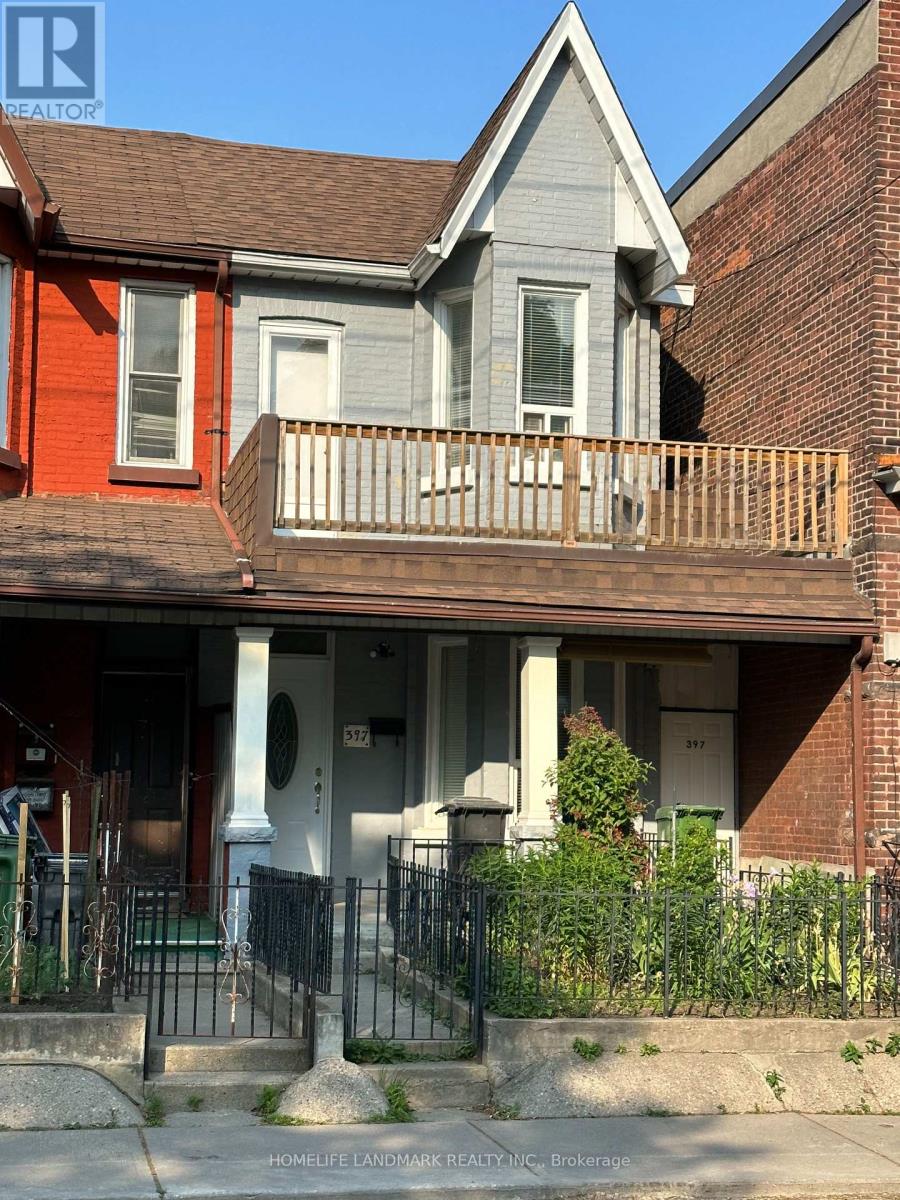23 - 56 Hiawatha Road
Woodstock, Ontario
LOCATION LOCATION LOCATION ATTENTION INVESTORS PRICE PRICE PRICE 56 Hiawatha is situated in a fantastic location in Woodstock, close to all the amenities the community offers. Its conveniently located near the highway, providing easy access to the city. These units are highly sought after by investors, offering great rental income, and by first-time home buyers and downsizers, providing maintenance-free living. Two parking spots are included in the condo, which is a rare feature in a condo complex these days. The low condo fees and property taxes make for stress-free living. The units are carpet-free and feature new flooring and appliances. The suite laundry has recently been replaced, ensuring convenience and comfort. Theres a great sitting area and a gazebo in the common area, perfect for relaxing and enjoying the outdoors. Unit #23 is located on the main floor and offers quick access from the parking lot to your unit. Dont miss out on this opportunity to book a private showing today, as this condo will be gone in a hot minute!! (id:50886)
Exp Realty
24 Brian Drive
Brant, Ontario
Welcome to this exceptional property offering over 5,000 sqft of living space on approximately 7.4 acres of land zoned M3. This rare zoning allows for a wide range of industrial uses, including an auto body shop, manufacturing facility, transport/truck terminal, or warehousing making it ideal for both residential living and business operations. The main floor features a spacious eat-in kitchen with classic oak cabinetry, seamlessly flowing into a large family room and a bright sunroom filled with natural light. This home offers 3 generously sized bedrooms, 3 full bathrooms, a dedicated office space, and a formal living room, providing plenty of space for both relaxation and work. Additional highlights include a convenient main-floor laundry room and an attached 3-car garage. The fully finished 2,500 sqft basement expands the living space even further, perfect for a home gym, recreation area, or additional storage. Located just minutes from public schools, the Burford Community Centre, and with quick access to Highway 403, this property offers a perfect blend of privacy and convenience. Whether you're looking for a spacious family home with room to grow or a unique property with business potential, this one-of-a-kind opportunity is not to be missed! (id:50886)
Royal LePage Signature Realty
Lot 7 Kellogg Avenue
Hamilton, Ontario
**ASSIGNMENT SALE BRAND NEW- NEVER LIVED IN -TAXES NOT YET ASSESSED- CARPET FREE FULL TARION WARRANTY - TENTATIVE CLOSING June 23 2025. Welcome to Harmony on Twenty: DeSozio's Latest Masterpiece Nestled on the border of Ancaster, Harmony on Twenty combines the tranquility of country living with the convenience of city amenities. This exclusive community boasts unique, modern designs and spacious lots, creating the perfect setting for families to enjoy fresh air and serene evenings. Property Highlights: Wellington Model B This stunning home offers over 3,100 sq. ft. of living space on a 40 x 115 ft lot (Lot 7), complete with: Main Features: Interior: Quartz countertops, oak stairs, a carpet-free interior, and smooth ceilings throughout. Kitchen: Socket for a future kitchen island and high-end finishes. Bathrooms: Custom glass shower and standalone tub in the en-suite. Flooring: Hardwood on the main floor (dining, family, and kitchen areas) and tile in the entrance and laundry room. Basement: A fully finished 1,000 sq. ft. basement with a kitchenette rough-in. Bedrooms & Bathrooms: Upper Level: 4 bedrooms, including 2 en-suites and a Jack & Jill bathroom. Main Floor: 1 powder room. Basement: 1 additional bedroom and a full bathroom. Luxury Inclusions: Over $125,000 in premium extras and $84,750 in custom upgrades. High-end front-load washer and dryer included. Tankless water heater, air conditioning, cold room, and gas line for outdoor BBQ.Parking: 2-car garage with a door opener. Total parking for 6 vehicles. Closing Date & Additional Details Tentative closing: June 23.No assignment fee **** EXTRAS **** Note: Photos showcase the finish quality of the model home, which differs in design and may include additional upgrades not reflected in this property. (id:50886)
Right At Home Realty
Bsmt - 7 Trellanock Road
Brampton, Ontario
Amazing Newly Built 2 Bedrooms, 2 washrooms +Den Legal basement Apartment. Open Concept With 1 parking available for lease. Separate Entrance From Backyard, Separate laundry in the basement in Prime area Of Financial Dr Brampton. Quartz. Counter Top in the kitchen & washrooms. Kitchen with S/Steel Appliances. Very Bright & Sunlight basement. Note: 30% of the total utilities Bills Will Be paid by the basement Tenant. **** EXTRAS **** All Existing Light fixtures, S/Steel Fridge, gas Stove with Oven, Close to all Amenities. (id:50886)
Homelife Maple Leaf Realty Ltd.
11 - 38 Gibson Avenue
Toronto, Ontario
What A Bargain! Spacious Stacked Townhouse On Ground Level, Gated Community, Spacious Split Layout On One Level, No Need To Climb Stairs In Unit, 974 Square Feet As Per Mpac, Built In 2007. Ground Level With Easy Access, With Front And Back Entrances Direct Access To Ground Level Patio And Courtyard. South Exposure, Filled With Natural Sunlight, 2 Bedrooms With 2 Full Washrooms. Quick Access To Hwy 400 And 401, Steps To Public Transit, Close To Shopping Plazas, Schools, Church, Park, Black Creek, Greenbelt, Etc. Buyer must assume the current tenancy agreement. **** EXTRAS **** Fridge, Stove, Dishwasher, Washer, Dryer, Existing Lighting Fixtures, Window Coverings. (id:50886)
Real One Realty Inc.
8 - 10950 Woodbine Avenue
Markham, Ontario
Prime Location with Modern Features! Discover this exceptional 3,012 sq. ft. industrial unit in Markham, perfectly situated along Woodbine Avenue. Offering convenient access to Highways 404 and 407, as well as other major routes, this property is ideal for businesses seeking connectivity and convenience. Located within an employment business park, the flexible zoning permits a wide range of uses. The unit features: Double-glazed aluminum entrance doors, Impressive 24' clear ceiling height, Drive-in door (14' x12') Rooftop HVAC system for year-round comfort, This is a rare opportunity to secure a versatile space in a highly sought-after area. (id:50886)
RE/MAX Gold Realty Inc.
100 Jacob Detweiller Drive Unit# Lot 0103
Kitchener, Ontario
Don't Miss the Builder's 40th Anniversary Limited Promotion Up to $40,000! Visit our Sales Office for more details. The Naomi T boasts 1,642 sf and is located in the Brand New Harvest Park community, in Doon South, minutes from Hwy 401, parks, nature walks, shopping, schools, transit and more. Build your new home and chose all of your finishes! This home features 3 Bedrooms, 2 1/2 baths and a single car garage. The Main floor begins with a large foyer and a powder room off of the main hallway. The main living area is an open concept floor plan with 9ft ceilings, Kitchen, dinette and great room. Main floor is carpet free finished with quality Hardwoods in the great room and ceramic tiles in Kitchen, Dining, Foyer Mudroom and all Baths. Kitchen is a custom design with a large island and granite counters. Second floor features 3 spacious bedrooms. Primary suite includes a large Ensuite with his & hers double sink vanity, a walk in tile shower with glass enclosure. The suite also includes a large walk in closet. Main bath includes a tub with tiled tub surround. Bedroom 2 incudes a large walk in closet. Enjoy the benefits and comfort of a NetZero Ready built home. Closing Summer 2025. Images of floor plans only, actual plans may vary. Sales Office at 154 Shaded Creek Dr Kitchener Open Sat/Sun 1-5pm Mon/Tes/We 4-7pm Long Weekend Hours May Vary (id:50886)
RE/MAX Twin City Realty Inc.
Peak Realty Ltd.
35 Mulgrave Street
Whitby, Ontario
Welcome to 35 Mulgrave Street, a beautifully upgraded semi-detached home in the highly sought-after North Whitby neighbourhood. Offering approximately 2,200 sq. ft. of thoughtfully designed living space, this Modern Traditional property seamlessly combines elegance with family-friendly functionality. Step into the upgraded kitchen, complete with a butlers pantry, stainless steel wine cooler, Thermador gas range, and sleek quartz countertops, all designed for culinary enthusiasts and entertainers alike. The open-concept layout flows effortlessly into the expansive living area, featuring a cozy fireplace and rich hardwood floors throughout. The second floor boasts 4+1 bedrooms, including an upstairs loft that can easily transform into a 5th bedroom or office space. The primary suite offers a private retreat with a luxurious 4-piece ensuite, complete with a soaker tub. Two additional bathrooms provide ample convenience for families. Outside, enjoy a private backyard, perfect for entertaining or relaxing. Located close to the 412, Thermea Spa, shopping, and the famous Rocket Ship Park, this home offers unmatched convenience. With over $100,000 in upgrades and being less than 5 years old, this property is move-in ready and perfect for growing families or those upgrading from a condo. **** EXTRAS **** No POTL, Fenced Backyard (id:50886)
Slavens & Associates Real Estate Inc.
314 - 250 Lawrence Avenue W
Toronto, Ontario
Introducing a brand-new luxury building in the coveted Lawrence Park North neighborhood, offering a modern 1+1 bedroom, 1 four-piece bathroom suite. This stunning unit features an open-concept kitchen that seamlessly flows into the living and dining areas, with floor-to-ceiling windows that flood the space with natural light. Enjoy a highly desirable lifestyle with top-tier amenities, including a fitness studio, yoga/stretch studio, meeting room, kitchenette, co-working lounge, ravine terrace, rooftop club lounge, entertaining lounge, fireplace/media lounge, and rooftop terrace. Ideally located, this property is just steps away from shops, grocery stores, public transit, and schoolseverything you need is right at your doorstep. Please note, no parking is available. Available for immediate occupancy. (id:50886)
Ipro Realty Ltd.
B - 397 Brock Avenue
Toronto, Ontario
Full renovated 3 bedrooms apartment on second floor with private main entrance. This spacious Unit Is Perfect For The Young Professionals , group Or family . Modern Kitchen & Bath, hardwood floor thru out. 3 bedrooms with formal living room, large kitchen. Enjoy the private ski deck for relaxing and entertaining. 2 minutes walk to Dufferin shopping Mall , close TTC, subway, school, shopping, restaurant and recreation. One bus to U of T. Great living value. Tenants pay 50% utilities of whole building. (id:50886)
Homelife Landmark Realty Inc.
14 St. David Road W
Thorold, Ontario
Step into a piece of Canadian history in this iconic 150 year old residence located in the heart of Thorold. It is perfectly positioned in the middle of wine country, with views of the Welland Canal and Lake Ontario and is10 minutes to Niagara Falls. Brimming with character and charm this 3 storey mansion was fully restored approx. 20 years ago. This property has a wide range of allowable uses and is zoned C4.( last use was a vintage inn with 50 seat licenced dining room). The main floor features a welcoming bar area. And dining area with inlaid wood floors stunning wood work, 20 ft.ceilings, and pocket doors that echo the warmth and charm of the era.Designed for gatherings it features two large dining areas/ principal rooms and wrap around covered decking for use in summer season. There is a large kitchen area with all hookups for the installation of a commercial kitchen also a, laundry room and butlers pantry. The second floor boasts 6 suites with private baths.- The third level had panoramic views a family site with two large rooms and two baths. There is also three rooms plus a bath -it was formerly used as the inn spa but could easily be owners quarters or additional suites-it is bright and has exposed beams.The exterior has a double detached garage, parking for 30, plus ancillary municipal parking close by. There is a quaint patio area with a small chapel, the covered porch has access from the dining area to afford outdoor seating.The Keefer residence-is designated under the Ontario Heritage Act ensuring this important part of not only Thorold history but Canadian history remains intact. However the versatile C4 zoning for this property allowsfor a large variety of uses-if you have dreamed of operating an Inn, tavern, pub, event centre, tea room or B&B, this historic gem is a blank canvas awaiting your vision. Furthermore the extensive grounds can accommodate a tented venue or addition patio area. (id:50886)
Boldt Realty Inc.
1405 - 475 Laurier Avenue W
Ottawa, Ontario
Attention first-time buyers. This spacious one-bedroom condo with its large living/ dining area, balcony, in suite storage, renovated bath and well-designed kitchen provides ample space for all your household needs. Located in a smoke-free, well-maintained highrise, this unit makes it easy to return home, relax and enjoy the soft light of the sunset streaming into your living space at the end of the day. Why spend hours commuting in gridlock, when you can walk, bike or take the transit to work? You will be close to parks, restaurants, shops and theatres as well as near the commercial downtown district. The monthly condo fees cover everything from water, snow removal, management fees, on-site superintendent and building maintenance. An easy, worry-free lifestyle that allows flexibility and variety. Some additional features include building intercom and laundry room appliances that have smart phone connectivity and there is a bike storage area. (id:50886)
RE/MAX Hallmark Realty Group












