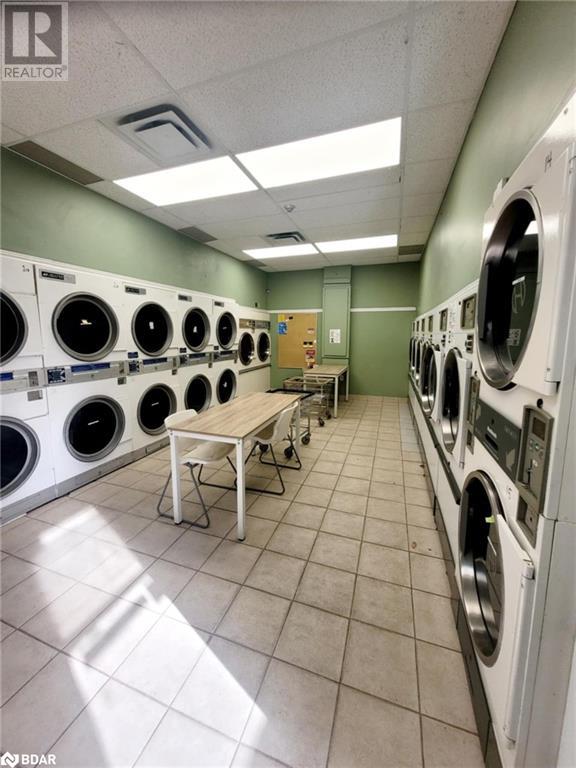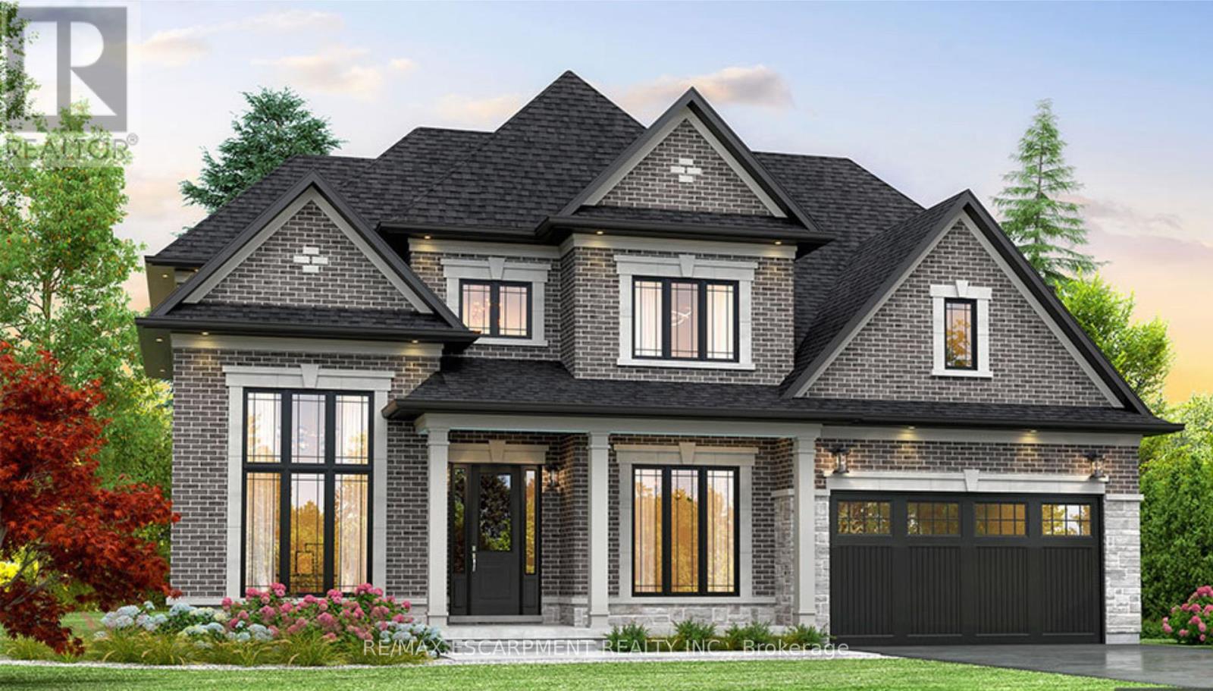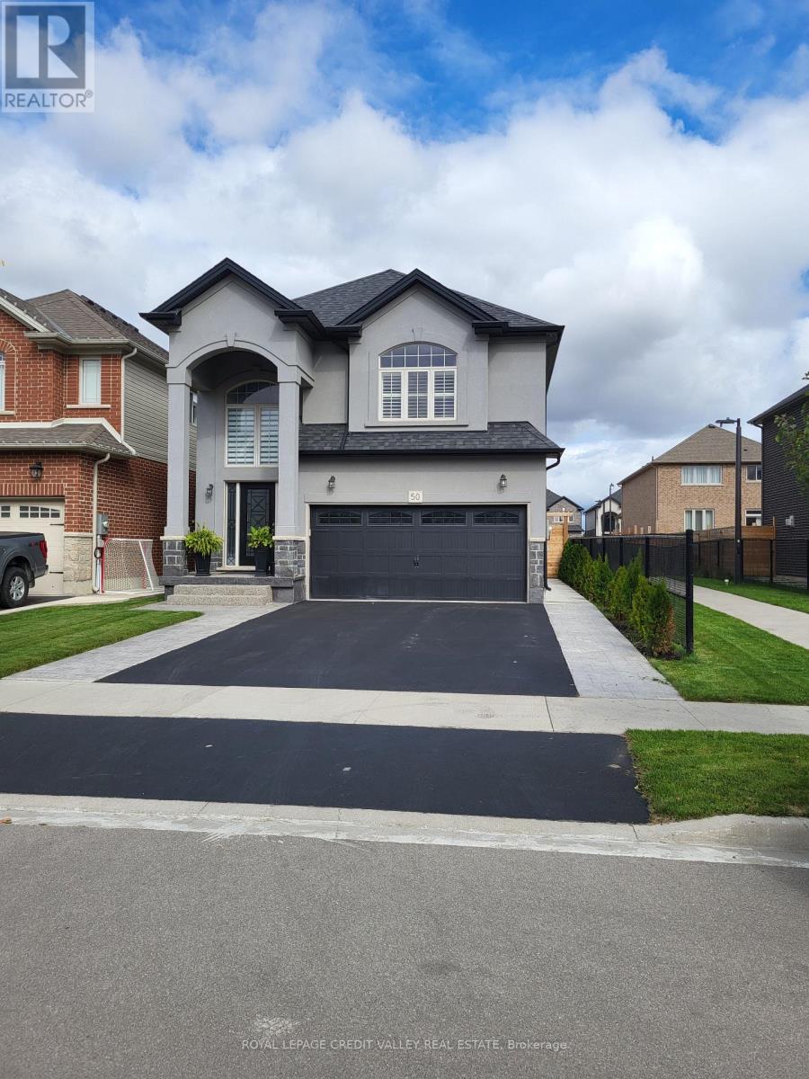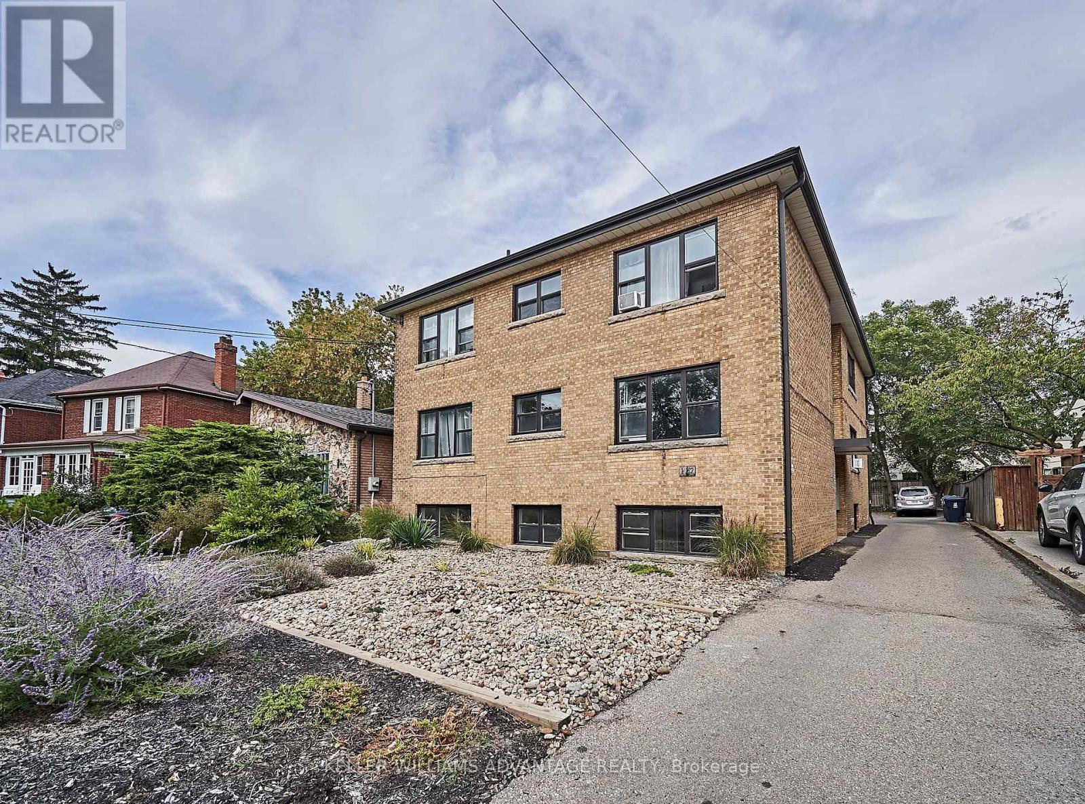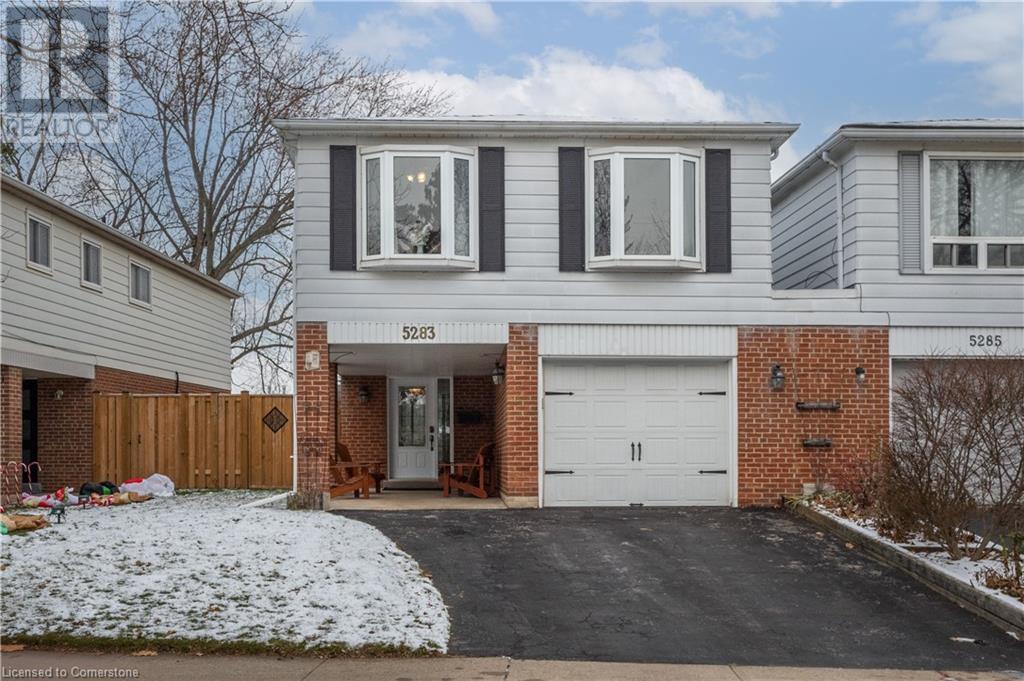5046 Connor Drive
Beamsville, Ontario
Discover the elegance of 5046 Connor Drive, a modern freehold townhome in the picturesque community of Beamsville, ON. Constructed in 2020 by Losani Homes, this impressive 1,570 sq. ft residence features the spaciousness of an End-Unit, offering 3 well-appointed bedrooms and 2.5 baths, ideal for families or individuals seeking a contemporary living space. The open-concept great room seamlessly connects to a charming wood deck, perfect for enjoying morning coffee while basking in natural light. An unfinished basement presents endless possibilities for customization, whether as a home gym, recreational area, or additional living space. With its prime location near the lake and convenient access to amenities, schools, parks, and the QEW, this home is a rare find. Schedule your private viewing today to explore the lifestyle that awaits at 5046 Connor Drive. (id:50886)
Jjn Realty Brokerage Inc.
1295 Mosley Street Unit# 1 & 2
Wasaga Beach, Ontario
Located in the heart of Wasaga Beach, this well-established, family-run laundromat and dry cleaner depot offers an exceptional opportunity for those looking to invest in a thriving local business. Serving the community for many years, the business has earned a solid reputation for providing top-notch laundry services to both local residents and the many motels, cottages, and vacation properties in the area. This is a rare and unique opportunity to own a business that combines a steady flow of regular, year-round, loyal clientele and a steady stream of seasonal customers. To further cater to its customers, the business offers a convenient wash and fold option for both regular customers and those in the hospitality industry. This service is especially valuable for motels, resorts, and cottages that need their laundry done quickly and efficiently. The laundromat is equipped with energy-efficient machines that have been regularly serviced. The facility itself is clean, organized, and designed to provide a pleasant experience for customers. It is also fully licensed and compliant with all local regulations. There is little to no additional investment needed in terms of equipment or upgrades. A turn-key business, step in and start making a profit right away (id:50886)
Exp Realty Brokerage
451 Masters Drive
Woodstock, Ontario
Discover unparalleled luxury with The Berkshire Model, crafted by Sally Creek Lifestyle Homes. Situated in the highly sought-after Sally Creek community in Woodstock, this stunning home combines timeless elegance with modem convenience. Its prime location offers easy access to amenities, with limited golf course view lots available - providing an exclusive living experience. This exquisite 4-bedroom, 3.5-bathroom home boasts exceptional features, induding:10' ceilings on the main level, complemented by 9' ceilings on the second and lower levels; Engineered hardwood flooring and upgraded ceramic tiles throughout; A custom kitchen with extended-height cabinets, sleek quartz countertops, soft close cabinetry, a servery and walk in pantry, and ample space for hosting memorable gatherings; An oak staircase with wrought iron spindles, adding a touch of sophistication; Several walk-in closets for added convenience. Designed with care and attention to detail, the home includes an elegant exterior featuring premium brick and stone accents. Nestled on a spacious lot backing onto a golf course, the Berkshire Model offers an unmatched living experience. The home includes a 2-car garage and full customization options to make it uniquely yours. Elevate your lifestyle with this masterpiece at Masters Edge Executive Homes. Occupancy available in 2025. Photos are of the upgraded Berkshire model home. (id:50886)
RE/MAX Escarpment Realty Inc.
111 Leitch Drive
Grimsby, Ontario
Welcome to 111 Leitch Drive! Located in an established, highly desirable, family-friendly neighbourhood in Grimsby. Outside you will find a large private poured concrete driveway that continues around the home to a 28x12 backyard patio. Sit back and enjoy the well landscaped backyard complete with manicured perennial gardens and separate cozy sitting areas great for relaxing or entertaining. Inside you will find a traditional layout with an open concept living and dining area with sun filled windows and charming upscale finishes. The kitchen offers a picturesque view of the backyard and seamlessly connects to the dining room, as well as a walkout to the back patio. Moving down the traditional layout to the other side of the home you will find a freshly renovated full bathroom and 3 spacious bedrooms with large closets, gleaming hardwood floors, and oversized windows with ample natural light. Head down the stairs to find a separate rear entrance that leads to the large, high-ceiling unfinished basement with a rough-in for a second bathroom offering excellent potential for an in-law suite or multi-family setup. This community offers everything! Steps to great schools, parks, shopping, amenities, and easy access to major roads and the highway. Don't miss your opportunity to own this rarely offered property in a great neighbourhood! **** EXTRAS **** Major updates include: 2024 furnace, AC/heat pump, waterproofing, tankless hot water heater and 2022 roof shingles. (id:50886)
Royal LePage Estate Realty
50 Fairgrounds Drive
Hamilton, Ontario
Beautifully presented tastefully updated 4 Bedroom 2.5 Bathroom. Meticulously maintained featuring Grand Foyer with cathedral ceilings, open concept main floor layout with 9 Ft ceilings. Spacious Dining Room and Family Room. White Kitchen Cabinets with a Featured Centre Island Stainless Steel Appliances combined with an Eat-In Breakfast Area that leads to a walk out fenced Backyard. Master Bedroom with walk-in closet, separate shower and tub. Three additional spacious Bedrooms and a convenient 2nd floor Laundry Room. Unfinished Basement. Close to Schools, Shopping & Transit (id:50886)
Royal LePage Credit Valley Real Estate
32 Mckay Avenue
Kawartha Lakes, Ontario
$85,000 REDUCTION!!!! Beautiful Kawartha's, this a Brand New home located in Lindsay 2,915 Sq. Ft.( as per builder) Family room with hardwood floors. Separate Dining room with Hardwood floors, and a serving Kitchen with a Large Pantry, Beautiful large Family sized Kitchen with quartz counters, Large Island and New Stainless Steel appliances. Breakfast area has a walk out to back yard and Kitchen is open overlooking the Family room with gas fireplace. New Window covering just installed. 2Pc, washroom on the main floor and a large mud or auxiliary room on main floor. The second level has a large Master Bedroom with a 5 pc. Gorgeous ensuite and a huge walk in closet. Bedroom 2 has walk in closet with beautiful 3 pc ensuite and vaulted ceilings and bedroom 3 and 4 share a beautiful 4 pc. ensuite. All bedrooms have walk in closets. Laundry is located on the 2nd floor. Why not, that's where the laundry comes from and a generous size as well. This is a New Beautiful large Home priced Very well. Don't miss out. **** EXTRAS **** This is a large Family Home with Dbl car garage, rough in for Central vac. Park at end of street, close to highway. Lindsay is a Beautiful town with all the necessities of a large city but located near the Beautiful Kawartha Lakes. (id:50886)
Sutton Group-Admiral Realty Inc.
88 Fairview Avenue
St. Thomas, Ontario
This well built detached bungalow has 4 bedrooms, 1.5 bathroom home is the perfect fit for the big families. Discover an open-concept layout on the main floor including a large mudroom coming in from the two car garage with a half bathroom. Spacious living and dining room area, perfect for entertaining. Full bathroom on the main floor is conveniently located on one side of the homemaking it private and quiet alongside four above-grade bedrooms. The basement is finished includes a bar for a great entertainment and offers extra space. Sizable fully fenced backyard, That Would Be Great For Entertainment And Gatherings. Conveniently located near schools, shopping, hospital, parks. **** EXTRAS **** Existing appliances- Fridge, Stove, washer & Dryer. (id:50886)
Exp Realty
101 - 112 Alder Crescent
Toronto, Ontario
Beautiful & Bright 3 Bedroom Apartment In Long Branch, Perfectly Located Steps To Lake Shore Blvd W & Next To Humber College! Well-Designed & Functional Layout, Beautifully Renovated With Sleek Contemporary Finishes Throughout. Gorgeous Kitchen W Breakfast Bar, Stainless Steel Appliances, & Quartz Counters. Spa-Like Sparkling Bath, Spacious Bedrooms, Convenient Onsite Laundry. This One Really Shines! **** EXTRAS **** A+++ Location Steps To Great Shopping & Restaurants Along Lake Shore, Humber College, Colonel Samuel Smith Park, & All Amenities. Easy Transit Connections On Lake Shore Blvd W To Take You Right To The Downtown Core, Perfect For Commuters. (id:50886)
Keller Williams Advantage Realty
5283 Bromley Road
Burlington, Ontario
This charming, sunny 3-bedroom family home is lovingly maintained and located in highly desirable Elizabeth Gardens. Relax under the cozy, shaded front porch and watch the world go by, or enjoy the privacy of your backyard, with no homes behind, and featuring a new fence (2022), storage shed, raised garden beds, and convenient gated access to Mohawk Park and two elementary schools. The welcoming open foyer is bright and provides plenty of space. Additionally, the main floor offers a spacious family room with walkout to interlock patio and gazebo, as well as a 2 piece bathroom, laundry, and two storage areas. The expansive main living area includes three well-sized bedrooms, an eat-in oak kitchen, a separate dining room and updated bath and flooring (2016). Additional updates in recent years include windows & doors (2015) electrical (2016) furnace (2014) roof (2012). Ideally located, this home is just a 2-minute walk to the new Skyway Community Centre scheduled to open in Spring 2025, a 10-minute walk to Burloak Waterfront Park, and an 8-minute drive to Appleby GO Station. Shopping & local transit are also just minutes away. An awesome home in a great neighbourhood, this move-in ready property offers both comfort and convenience. Come and experience all that this wonderful home has to offer! (id:50886)
Chase Realty Inc.
22396 Adelaide Road
Mount Brydges, Ontario
Welcome to 22396 Adelaide Rd, a wonderful home located on a large lot in the quaint village of Mount Brydges. Watch the world go by from your extra large front porch. This charming family home provides multiple options and offers plenty of space for a growing family. On the main floor you’ll find a generous living room, separate dining room with patio door access leading to the outdoors and an updated kitchen. The kitchen offers a centre island and pass-thru to the breakfast area that overlooks and opens to the gorgeous private yard and spacious deck with gas BBQ - fabulous for entertaining friends and family, or enjoying the serenity of the surroundings from the hot tub. Upstairs offers 3 large bedrooms including an open concept loft area ideal for a 4th bedroom, plus a den or walk-in closet. Rounding out the home is a finished family room in the lower level with additional space for an office or possible 5th bedroom plus plenty of unfinished space for storage. Updates include a stamped concrete double driveway with parking for 6 cars and an impressive detached 24x30 garage (2019). Features include a 16x8 double door, 10 ft ceilings, gas heat & hydro, 100amp, and drop down stairs to the attic, a great workshop opportunity. An excellent property in a lovely location, with several amenities nearby, just 10 minutes to Strathroy or Komoka and 30 minutes to London. (id:50886)
Chase Realty Inc.
211 - 830 Scollard Court
Mississauga, Ontario
Absolutely stunning 1+1 unit featuring an open concept layout with a spacious bedroom and a generous-sized den. The modern kitchen is equipped with stainless steel appliances, a kitchen island, and ample counter space. Enjoy the convenience of an open balcony, ensuite laundry, a locker, and an underground parking spot. The building is well-managed and meticulously maintained, offering fantastic amenities like a pool. Ideally located just steps away from community services, major retailers, highways, and only minutes from Square One and the GO station. (id:50886)
Royal Canadian Realty
5024 Kempling Lane
Burlington, Ontario
Breathtaking, extensively upgraded home in the highly desirable Orchard community! This home is perfectly located walking distance to schools, parks & all amenities. The main level offers lots of living space including a formal living room with a cathedral ceiling & a separate dining room. The beautifully upgraded Kitchen has newer S/S appliances, Granite, Marble floors, Backsplash, a breakfast area with a rear yard walkout & overlooks the bright family room. Walk up the hardwood staircase to the upper level with 3 bedrooms, all with hardwood floors, including the spacious master suite with a walk-in closet & a private 4pc ensuite. The finished lower level offers a beautiful recreation room & an office. The landscaped rear yard has a new deck & shed. Don't miss out, make this house your home today! **** EXTRAS **** S/S Stove, S/S Fridge, S/S Dishwasher, S/S B/I Microwave, Washer/Dryer, All Elf's (id:50886)
RE/MAX Gold Realty Inc.


