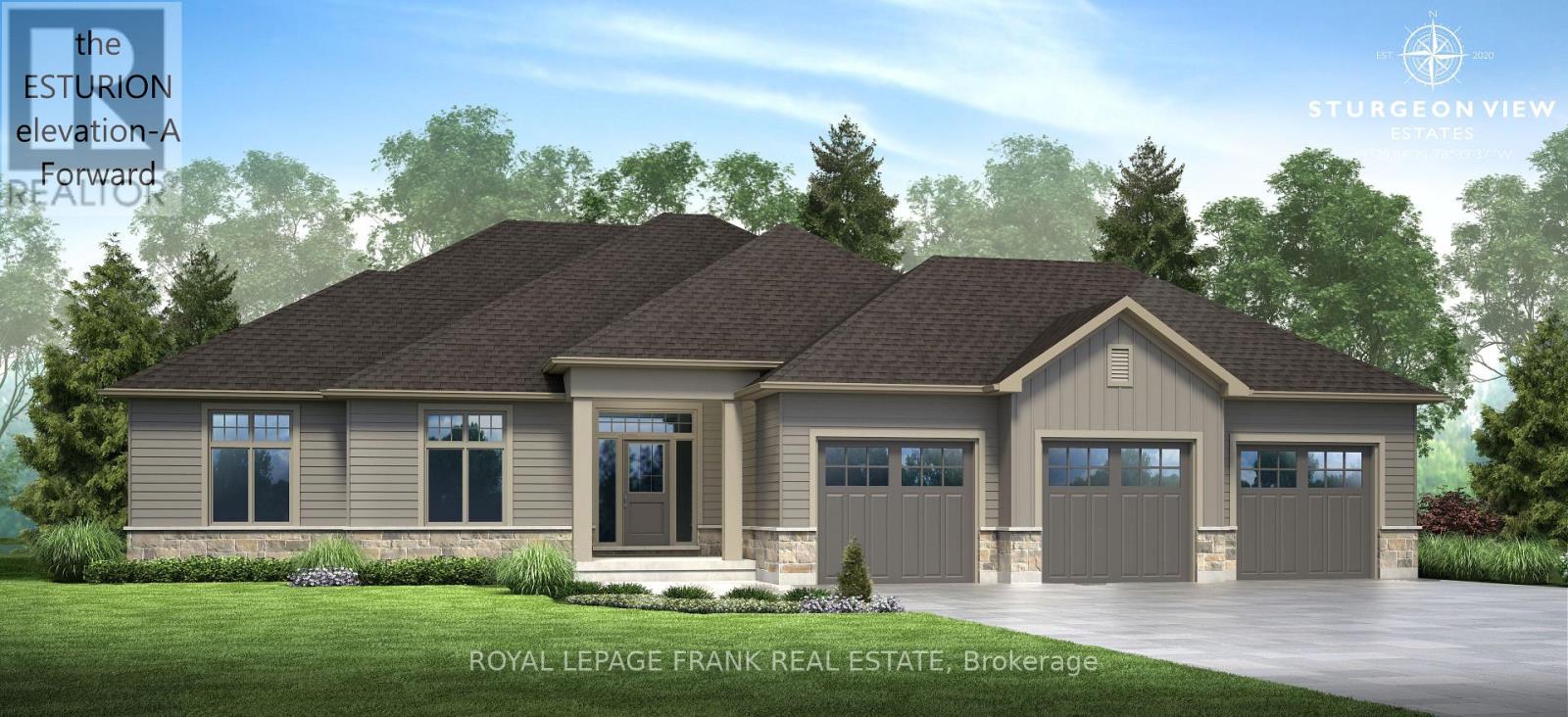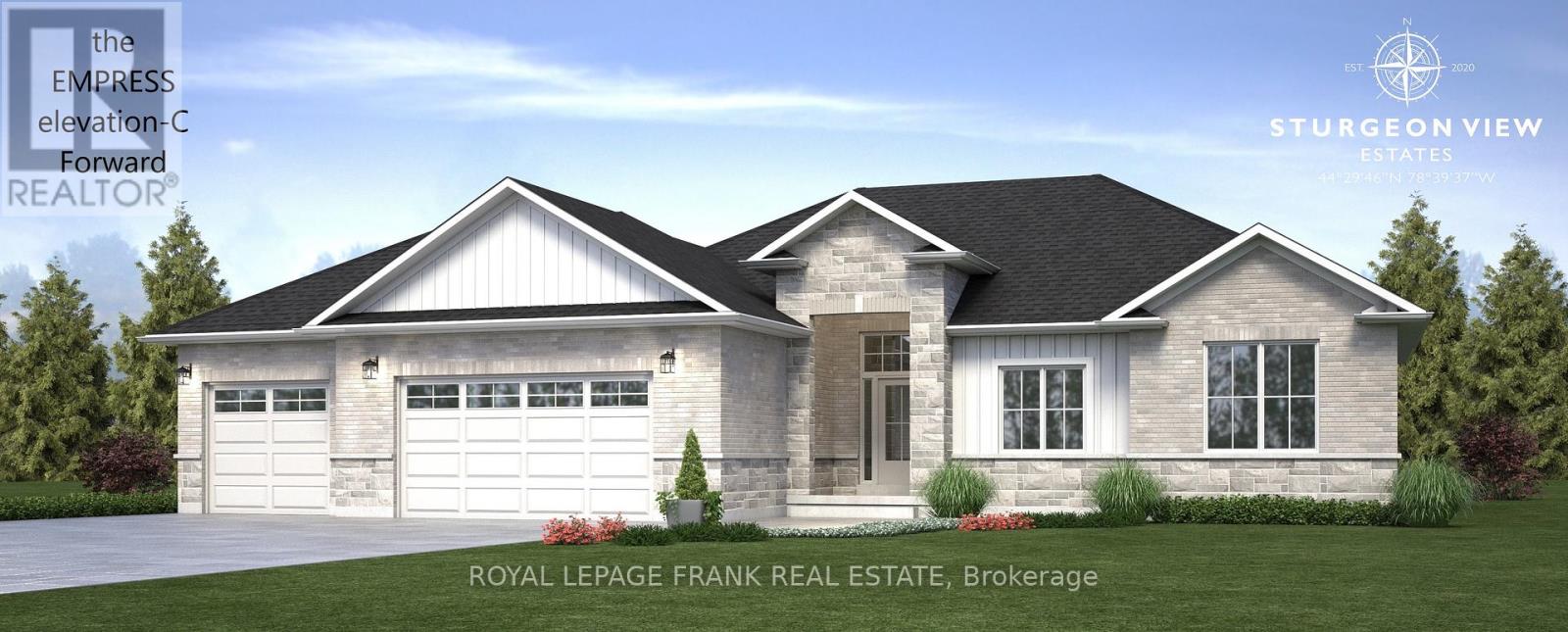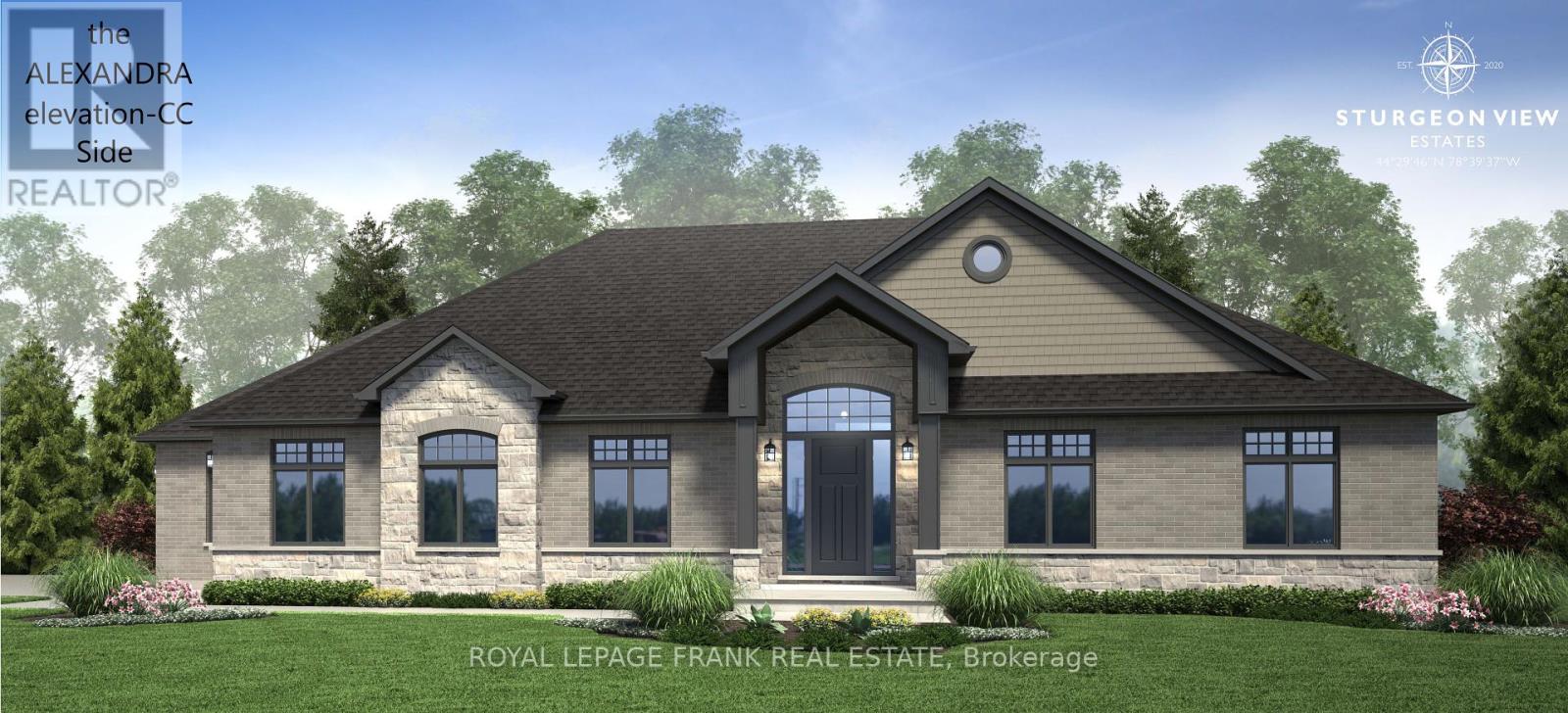21 Avalon Drive
Kawartha Lakes, Ontario
Spectacular waterview lot with full walkout basement! Breathtaking panoramic views over Sturgeon Lake. The Lintonia a masterpiece offering 2153 sq.ft. of meticulous finish. Open concept Great Rm. and Dining area featuring gleaming hardwood floors. Kitchen features quartz countertops, with Breakfast Island and walk in pantry. 3 Bedrooms, 2-4piece baths, and a Powder Room with a conveniently located mud room, Laundry off of garage entrance. Sturgeon View Estates offers a community dock that is160' tied to the block of land known as 27 Avalon. This block is under POTL, projected monthly fee$66.50. All homes are Freehold and on a municipal road leading through site. We have several Models and lots available. Fibre Optics recently installed in subdivision. Located between Bobcaygeon and Fenelon Falls, enjoy all the Trent Severn has to offer. 5 minutes from Golf and Spa. Book your tour of the existing Models built and ready for occupancy. (id:50886)
Royal LePage Frank Real Estate
11 Nipigon Street
Kawartha Lakes, Ontario
The Lintonia a masterpiece offering 2153 sq.ft. of meticulous finish side entrance garage. Open concept Great Rm. and Dining area featuring gleaming hardwood floors. Kitchen features quartz countertops, with Breakfast Island and walk in pantry. 3 Bedrooms, 2-4piece baths, and a Powder Room with a conveniently located mud room, Laundry off of garage entrance. Very private lot located at endof cul de sac lined with trees on one side, and forest view out front of home! Sturgeon View Estates offers a community dock that is 160' tied to the block of land known as 27 Avalon. This block is under POTL, projected monthly fee $66.50. All homes are Freehold and on a municipal road leading through site. We have several Models and lots available. Located between Bobcaygeon and Fenelon Falls, enjoy all the Trent Severn has to offer. 5 minutes from Golf and Spa. Book your tour of the existing Models built and ready for occupancy. (id:50886)
Royal LePage Frank Real Estate
10 Avalon Drive
Kawartha Lakes, Ontario
The Lintonia a masterpiece offering 2153 sq.ft. of meticulous finish side entrance garage. Open concept Great Rm. and Dining area featuring gleaming hardwood floors. Kitchen features quartz countertops, with Breakfast Island and walk in pantry. 3 Bedrooms, 2-4piece baths, and a Powder Room with a conveniently located mud room, Laundry off of garage entrance. Large corner lot fronting on Avalon Dr. Sturgeon View Estates offers a community dock that is 160' tied to the block of land known as 27 Avalon. This block is under POTL, projected monthly fee $66.50. All homes are Freehold and on a municipal road leading through site. We have several Models and lots available. Located between Bobcaygeon and Fenelon Falls, enjoy all the Trent Severn has to offer. 5 minutes from Golf and Spa. Book your tour of the existing Models built and ready for occupancy. (id:50886)
Royal LePage Frank Real Estate
11 Avalon Drive
Kawartha Lakes, Ontario
The Empress, 1766 sq.ft. Custom built home on oversized lot with forest in the backyard and full walk out basement! Featuring 3 Bedrooms, ensuite bath, walkin closet in Primary Bedroom. Great Room finished with gleaming hardwood floors, open concept to Kitchen. Choose your Elevation finish, this Model is featured as ""C"" with forward facing double car garage (third bay optional). Fibre Optics recently installed for the best in high speed internet. Short stroll to the private docking for Sturgeon View Estates, offering 160'dock. Sturgeon Lk. part of the Trent Severn Waterway. Tarion Builder attention to detail. Situated between Bobcaygeon and Fenelon Falls, and just 5 minutes from a Golf and Country Spa, which offers dining and accommodations, along with a public golf course. Book your showing and tour our standing Models! POTL is for the block of land to the dock, known as 27 Avalon Dr., $66.50 a month for maintenance and Reserve Fund. All homes are Freehold. (id:50886)
Royal LePage Frank Real Estate
33 Honeysuckle Road
Trent Hills, Ontario
1.07 acres, located in a peaceful cul-de-sac surrounded by lush woods yet minutes from amenities, this home offers a serene oasis without sacrificing convenience. Enjoy nature from your expansive deck or while unwinding in the hot tub. The property features vegetable and flower gardens, irrigated by a dedicated second well. The main level boasts two spacious bedrooms with abundant closet space and a convenient bathroom. The lower level houses an oversized bedroom with built-in cabinetry, alternately, a perfect space for a cozy entertainment room, and an additional bathroom. The sun drenched main floor opens onto a large deck with a picturesque view of the yard surrounded by nature. Deeded access to water. **** EXTRAS **** Subscribed service available for sprinkler system (id:50886)
Coldwell Banker Electric Realty
22 Cedar Bay Drive N
Curve Lake First Nation 35, Ontario
Welcome to your perfect year round retreat! This three-bedroom home is nestled within mature forests and steps to beautiful Buckhorn Lake, offering a peaceful escape for nature lovers. The land lease fee is an affordable $4,000 per year, securely locked in for the next 20 years, ensuring predictable and budget-friendly ownership without paying property tax. Experience the comfort of this inviting home which offers very low winter heating costs. Ready for weekend getaways or a cozy year-round residence, this home is your gateway to lakeside living at its best! Buyer to do their own due diligence regarding associated fees with land lease and transfer of land lease (id:50886)
Coldwell Banker Electric Realty
115 Hall Drive
Galway-Cavendish And Harvey, Ontario
Private 1.6 acre lot on Bald Lake with western exposure featuring stunning sunset views. Custom built 1 year old home with 3,600 sq.ft. of living space, attached 2 floor triple garage (park 6 cars), finished walkout basement with rough-in for wet bar or in-law suite potential. This 4 bedroom, 3 bath home has an open concept layout, beautiful granite counter tops and wide plank flooring throughout the home. Added features of stone fireplace, Generac system, 13' high vaulted ceilings and multiple walk-outs to a rear deck and patio overlooking the water. (id:50886)
RE/MAX Hallmark Eastern Realty
20 Avalon Drive
Kawartha Lakes, Ontario
Experience refined living in The Crandella Elevation ""B"" Front Dble. Garage (3rd bay optional), 2151sq.ft.(to be built)with a full walkout basement. Meticulously crafted residence with siding and stone accent. Open concept Great Rm. with views over Sturgeon Lk. Gourmet Kitchen with breakfast island for entertaining open concept to Dining and Great Room. This lot offers a walkout basement for future potential near end of cul de sac. Just a short stroll down to the shared 160' dock on Sturgeon Lake. Fibre Optics installed in subdivison to allow for high speed internet! Enjoy all the Trent Severn has to offer and proximity to Bobcaygeon and Fenelon Falls only 15 min. from site. Golf and Country Spa with Dining only 5 minutes from Sturgeon View Estates. Choose your finishes and settle here for 2025! POTL fees $66.50 per month includes the taking in and out of dock, Reserve Fund. Taxes to be Assessed. (id:50886)
Royal LePage Frank Real Estate
355 Kennedy Drive
Kawartha Lakes, Ontario
Welcome to 355 Kennedy Dr Trent Lakes, peace and tranquility, is what this 3 bedroom, 2.5 bath bungaloft has to offer. The backyard is what nature intended, with beautiful views of the Miskwaazibii River from the wrap around deck and the master suite balcony. The year round home or cottage has an open concept main floor with walk out to the deck, perfect for entertaining guests. Upstairs you will find your master retreat with an oversized bedroom, 3 piece bath and sitting area or office. Snowmobile in the winter, boat/fish in the summer with boat launches nearby, giving you access to the Trent Severn Waterway! (id:50886)
RE/MAX All-Stars Realty Inc.
9 Nipigon Street
Kawartha Lakes, Ontario
Near end of quiet cul de sac! Experience refined living in The Alexandra Elevation ""AA"" SIDE facing TRIPLE car Garage, 2150sq.ft (to be built). Meticulously crafted residence with vinyl and stone accent. Open concept Great Room with gleaming hardwood floors. Gourmet Kitchen with breakfast island for entertaining, open concept to Dining and Great Room. Just a short stroll down to the shared 160' dock on Sturgeon Lake. Fibre Optics just installed at site for the high speed internet. Enjoy all the Trent Severn has to offer and proximity to Bobcaygeon and Fenelon Falls only 15 min. from site. Golf and Country Spa with Dining only 5 minutes from Sturgeon View Estates. Choose your finishes and settle here in 2025! POTL fees $66.50 per month includes dock maintenance. **** EXTRAS **** Looking for a destination for your Dream Home only 15 min. from Bobcaygeon and Fenelon Falls and 11/2 from the GTA. Aspire Sturgeon Developments are the Custom Home Builders for this site, and an option for your build! (id:50886)
Royal LePage Frank Real Estate
23 Avalon Drive
Kawartha Lakes, Ontario
Experience refined living in The Crandella Elevation ""D"" Front Dble. Garage, 2151sq.ft.(to be built)with a full walkout. Meticulously crafted residence with siding and stone accent. Open concept Great Rm. with panoramic breathtaking views over Sturgeon Lk. Gourmet Kitchen with breakfast island for entertaining open concept to Dining and Great Room. This lot offers a walkout basement for future potential. Just a short stroll down to the shared 160' dock on Sturgeon Lake. Enjoy all the Trent Severn has to offer and proximity to Bobcaygeon and Fenelon Falls only 15 min. from site. Golf and Country Spa with Dining only 5 minutes from Sturgeon View Estates. Choose your finishes and settle here for 2025! POTL fees $66.50 per month includes the taking in and out of dock, Reserve Fund. Taxes to be Assessed. (id:50886)
Royal LePage Frank Real Estate
8 Avalon Drive
Kawartha Lakes, Ontario
Located on a large corner lot. Experience refined living in The Alexandra Elevation ""CC"" side triple car Garage, 2150sq.ft (to be built). Meticulously crafted residence with many Elevations to choose from. Great Room finished with gleaming hardwood floors, situated on oversized lots. Gourmet Kitchen with breakfast island for entertaining, open concept to Dining and Great Room. All homes are just a short stroll down to the Community shared 160' dock on Sturgeon Lake. Enjoy all the Trent Severn has to offer and proximity to Bobcaygeon and Fenelon Falls only 15 min. from site. Golf and Country Spa with Dining only 5 minutes from Sturgeon View Estates. Choose your finishes and settle here in 2025! POTL fees $66.50 per month includes dock maintenance **** EXTRAS **** Looking for a destination for your Dream Home only 15 min. from Bobcaygeon and Fenelon Falls and 11/2 from the GTA. Aspire Sturgeon Developments are the Custom Home Builders for this site, and an option for your build! (id:50886)
Royal LePage Frank Real Estate












