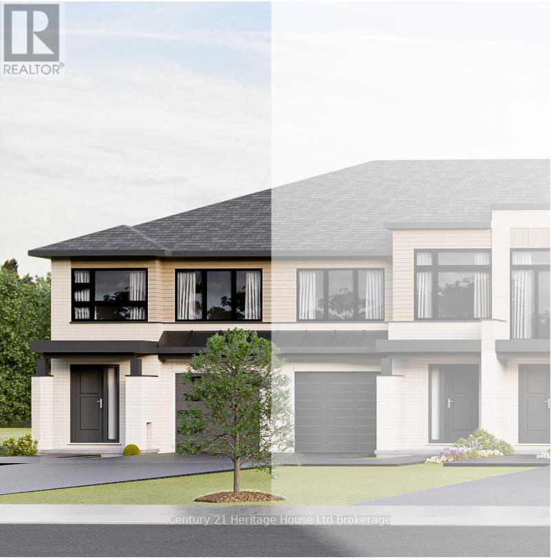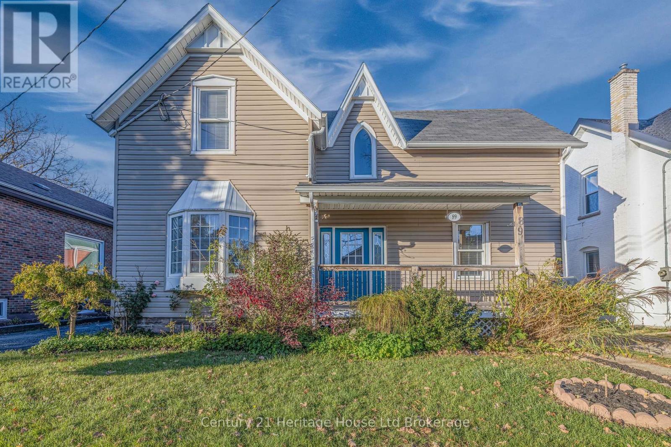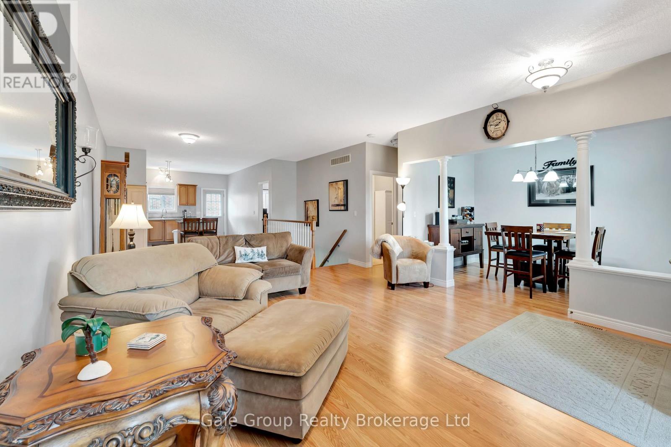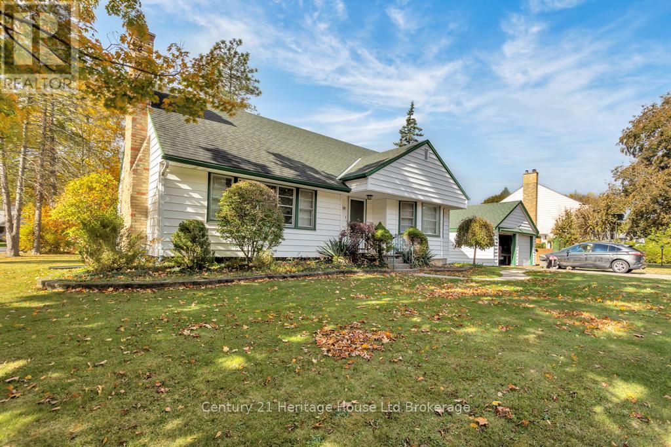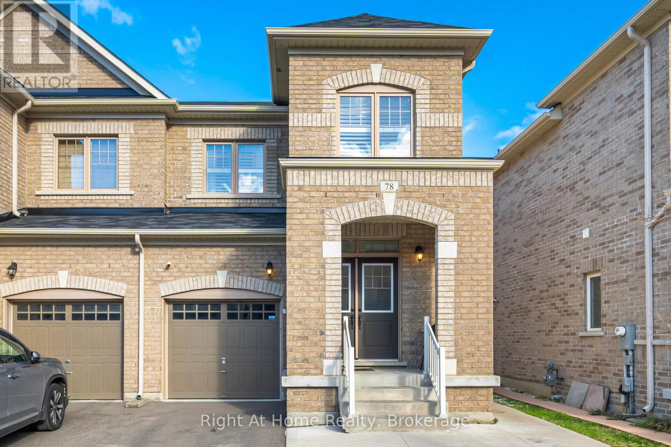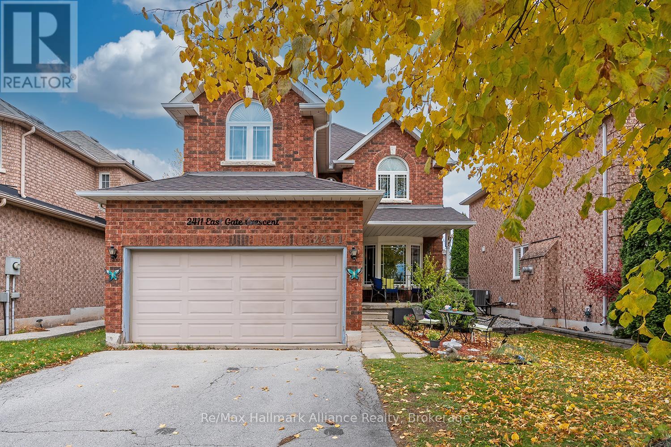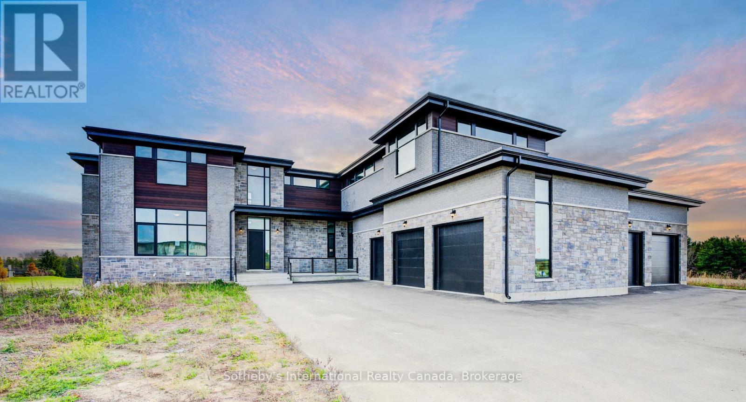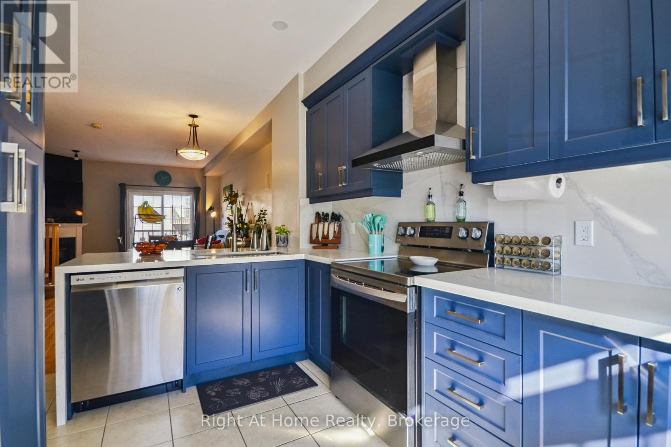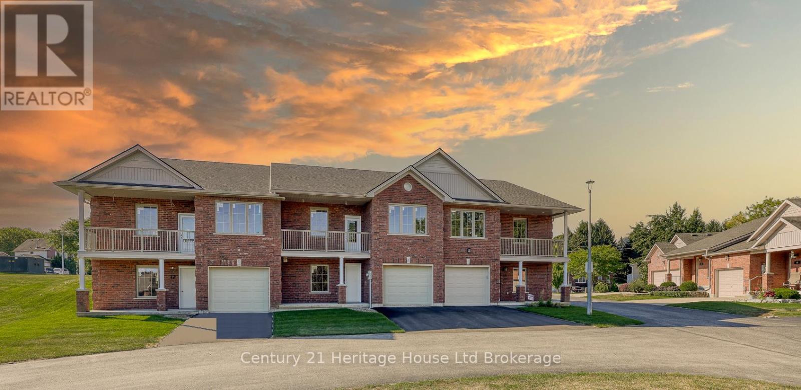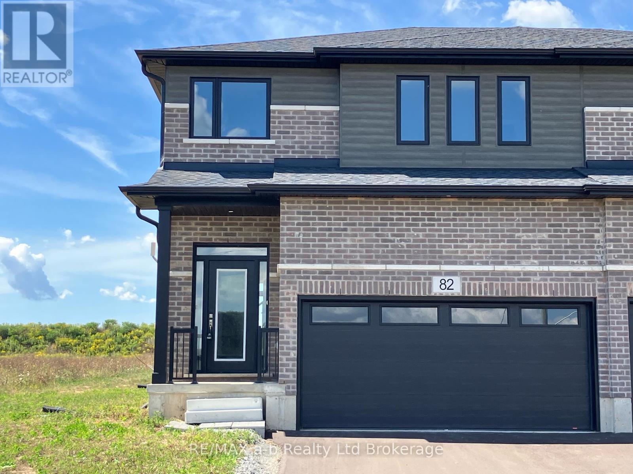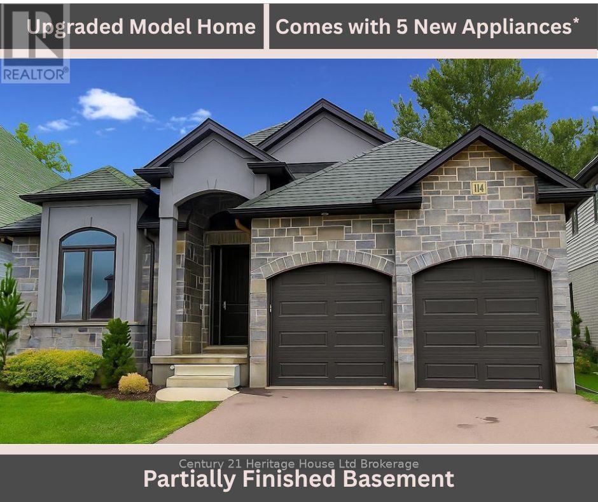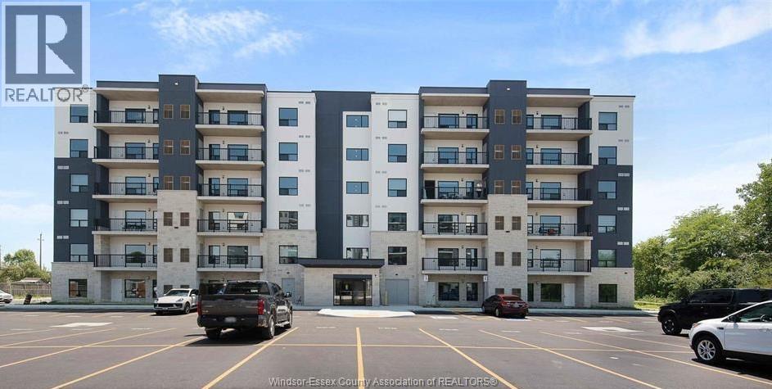5 - 331 Kading Crescent
Woodstock, Ontario
Our new designer neighbourhood - Westwood Hills- is NOW OPEN and currently NO Lot Premiums are being charged. Low deposit required. Quality built homes designed with you in mind 1600+ to over 2000 sq. ft. homes. Offering modern, spacious, comfortable and efficient homes. In the wonderful southwest corner of Woodstock with easy access to all amenities and 401 corridor. Detached 2 storey homes with walk out basements and the option of a finished separate unit with separate entrance in the basement to supplement income or for the inlaws. Also freehold 2 storey urban townhomes and 2 storey townhomes with walk out basements . Some lots overlooking the pond and no rear neighbours. No hidden fees, No Development Fees - Hardwood, and ceramic floors, 9' ceilings, quartz countertops, deck, open concept , 2nd floor laundry, Tarion Registration and Survey + much more all included at No additional cost. The fully sodded lot, central air, Energy Recovery Ventilator (ERV) for improved air quality and humidity control HVAC system and large windows for an abundance of natural light are all included in your new home. New Build taxes to be assessed. Legal description and lot size to be finalized prior to closing. This is the Newport model - end unit 2 Storey Townhome with a walk out basement. This home qualifies for the FIRST TIME HOME BUYER GST REBAT and you could save tens of thousands of dollars. (id:50886)
Century 21 Heritage House Ltd Brokerage
89 Scott Street
St. Thomas, Ontario
Turnkey home under $400K. Fully updated 3-bedroom home featuring a bright modern kitchen with a skylight, all brand new appliances, main-floor laundry, and a brand-new furnace (2025). The main floor offers an open living/dining space with updated flooring and lighting, along with a walkout to a new deck overlooking the fully fenced yard. Upstairs includes three clean, well-sized bedrooms with modern finishes throughout. Located minutes from the new Volkswagen EV battery plant and Amazon facility, bringing long-term employment growth to the area. Quick possession available. A great option for buyers looking for a move-in-ready home in a central St. Thomas location. (id:50886)
Century 21 Heritage House Ltd Brokerage
693 Southwood Way
Woodstock, Ontario
A condo with a double car garage is hard to find - and this one is a true gem! Welcome to this beautifully maintained 1+2 bedroom home in Woodstock's highly sought-after south end. Ideally located close to the hospital, 401/403 corridor, recreation centre and shopping, this property combines everyday convenience with modern comfort. Step inside to discover a bright, open-concept main floor filled with natural light, perfect for relaxing evenings or entertaining guests. The fully finished lower level expands your living space with two additional bedrooms, a spacious family room with gas fireplace, and plenty of storage for all your needs. Outside, enjoy your private backyard patio, a peaceful spot for morning coffee, evening unwinding, or hosting summer BBQs. With exterior maintenance taken care of, you can simply move in and start enjoying a low-maintenance, carefree lifestyle. This condo truly checks every box - spacious, stylish, and ready for you to call home! (id:50886)
Gale Group Realty Brokerage Ltd
10 Parkside Drive
Tillsonburg, Ontario
This place is more than just a house - it's where good memories are waiting to happen. Tucked away on a quiet, tree-lined street just a block from Glendale High School and a short walk to downtown Tillsonburg, this home has that "just feels right" vibe the moment you step inside. The main floor has a bright, welcoming living room that flows right into a big dining area - perfect for family dinners or catching up with friends. There's also a main-floor bedroom plus another room that could work as a guest space or home office. Out back, the oversized mudroom is ideal for all the coats, boots, and hockey bags that come with busy family life. Head upstairs and you'll find three spacious bedrooms filled with natural light. Outside, the detached two-car garage gives you plenty of parking and storage, and the mature trees make the yard feel private and peaceful. It's close to schools, parks, and shops - the kind of neighbourhood where kids ride bikes, neighbours wave, and family traditions take root. (id:50886)
Century 21 Heritage House Ltd Brokerage
78 Boathouse Road
Brampton, Ontario
Welcome to this bright and spacious 3-bedroom semi-detached home in highly sought-after Northwest Brampton, showcasing over $45,000 in premium upgrades (see attached list). Featuring no sidewalk and an extended driveway, this property offers exceptional curb appeal and convenience. A builder-installed separate entrance to the basement and 9 ft ceilings on both the main and second floors (A rare feature for semis) add tremendous value and versatility. The main floor impresses with gleaming hardwood, a striking black-and-white custom wooden staircase, smooth 9 ft ceilings, and an upgraded powder room. The open-concept family room provides the perfect space to relax or entertain, complete with a modern electric fireplace. The beautifully upgraded kitchen and dining area feature a wall-mounted range hood, quartz countertops with a breakfast bar, stylish marble backsplash, and a water filtration system, with a walkout to the spacious, fenced backyard. Enjoy summer gatherings on the large patio with gazebo, ideal for outdoor living. Upstairs, the second floor also offers 9 ft ceilings and a generous layout. The expansive primary bedroom includes a luxurious upgraded 5-piece ensuite and a newly customized, fully shelved walk-in closet. Two additional well-sized bedrooms, a modern 4-piece bathroom, and a convenient laundry room complete the upper level. The unfinished basement, featuring a bathroom rough-in and a separate entrance, is ready for you to design your ideal space or create a potential income-generating basement apartment. Located close to Hwy 410, parks, trails, public transit, schools, libraries, and recreation centers, this home combines comfort, convenience, and future potential. Don't miss this opportunity & show with confidence! (id:50886)
Right At Home Realty
2411 East Gate Crescent
Oakville, Ontario
Welcome to this well-loved 3-bedroom, 2.5-bath family home nestled on a quiet, family-friendly street in the highly sought-after River Oaks neighbourhood. Offering a functional layout with generous room sizes and thoughtful design, this home is perfect for growing families and those seeking comfort and convenience. Step inside to a bright and inviting main floor featuring a spacious separate dining room with a cozy gas fireplace and a pass-through to the breakfast area - ideal for both everyday living and entertaining. The eat-in kitchen offers a walkout to a large, fenced backyard, providing the perfect space for summer barbecues, gatherings, and outdoor play. Upstairs, you'll find three well-sized bedrooms, including a primary suite with an ensuite bath and ample closet space. The home offers inside access to the garage for added convenience. Located just minutes from top-rated schools including River Oaks, White Oaks, Our Lady of Peace, and Holy Trinity. Enjoy being close to parks, walking trails, nature paths, playgrounds, shopping, restaurants, community centres, and Oakville Trafalgar Hospital - all within a short drive or walk. With its excellent layout, quiet setting, and unbeatable location, this is the perfect place to call home in one of Oakville's most desirable neighbourhoods. (id:50886)
RE/MAX Hallmark Alliance Realty
6 Sugarbush Court
Halton Hills, Ontario
Exquisite luxury estate located on a private cul-de-sac in Halton Hills' prestigious Sugarbush Court. This stunning 5-bedroom, 6-bathroom home offers an unparalleled blend of elegance, design, and craftsmanship in a serene, upscale enclave of executive residences.Step through the welcoming entry into a breathtaking open-concept main floor featuring soaring ceilings, abundant natural light, and expansive living spaces ideal for both family living and entertaining. The heart of the home is a spacious kitchen with a large centre island, seamlessly connected to formal and casual dining areas.Upstairs, discover 5 generously sized bedrooms, each with its own ensuite and ample closet space. The unfinished lower level provides a versatile canvas for recreation, gym, media, or additional living space to suit your lifestyle. Additional highlights include a 5-car garage, HVAC systems on rental (~$100/month), and a deep, premium lot. A rare opportunity to own a private, elegant estate in one of Halton Hills' most desirable communities - a must-see for discerning buyers seeking luxury, space, and privacy. (id:50886)
Sotheby's International Realty Canada
34 - 5080 Fairview Street
Burlington, Ontario
Exceptional Opportunity for Professionals and Commuters! This bright and spacious 3-storey townhome features 2 bedrooms and 1.5 bathrooms, perfectly situated in a sought-after community just minutes from major highways. Enjoy the convenience of being within walking distance to the Appleby GO Station and having direct trail access to the Centennial Bikeway, ideal for both commuting and recreation. This home boasts 9-foot ceilings on two levels, beautiful hardwood flooring, and walkouts from both the lower and second floors. The stylishly updated kitchen offers modern finishes and appliances, while the upgraded washroom combines contemporary design with practical functionality. Laundry is conveniently located on the bedroom level for added ease. (id:50886)
Right At Home Realty
13 - 19 Anderson Street
Woodstock, Ontario
Turn your dream home into a Designer Masterpiece on us - receive $15,000. in Hunt Homes BONUS BUCKS with this home inquire for details. Welcome to a truly rare opportunity to own a NEW thoughtfully designed open floor plan bungalow townhouse in a quiet enclave in the heart of Woodstock. Open Hs Sat/Sun 1-4pm. Buy from this renowned local builder known for their exceptional quality and craftsmanship. Ideally located close to all amenities incl. bus line, shopping, parks and 401 corridor. Step inside and experience the bright, open concept design offering 1300+ sq ft or modern living. Enjoy east-facing morning sun from your dinette with a walk-out to your own balcony, and west-facing sunsets from the great room with 6 ft patio doors leading to your 10x12 deck. Designed with lifestyle in mind, this modern bungalow boasts 9 ceilings throughout the main floor creating a bright and airy ambiance. The thoughtfully designed kitchen features stone countertops, crown molding, under-cabinet lighting with cabinet valance, a large island with breakfast bar ideal for both casual dining and hosting. You'll love the hard surface flooring throughout (no carpet), the generous primary suite with 3-piece Ensuite featuring a tile and glass walk-in shower, and the spacious second bedroom with a nearby 4-piece bathrm with tiled tub surround. Accessibility features such as ability for level entrance with wheelchair access, we've even completed the rough in for an interior elevator. Single-car garage, paved driveway, fully sodded lot, central air, Energy Recovery Ventilator (ERV) for improved air quality and humidity control and large windows for an abundance of natural light. Ask about our lower level finish package w/large family rm, bedroom and 3pc bath with w/walk in shower. Enjoy carefree living with a low fee for just $150/month covering road maintenance and lawn care-never cut your grass again! New Build taxes to be assessed. Photos/virtual of builder's model home (id:50886)
Century 21 Heritage House Ltd Brokerage
82 Cayley Street
Norwich, Ontario
Welcome to this exceptional brand-new 1,918 square foot semi-detached home that perfectly blends modern elegance with functional living. Nestled in a desirable neighbourhood, this beautifully finished 4-bedroom, 2.5-bathroom home is ready to welcome you and your family with open arms. With a thoughtfully designed layout and impressive features, this home is an absolute must-see for anyone looking to elevate their lifestyle. Step into a world of comfort with 9-foot ceilings on the main floor, creating an airy and inviting atmosphere. Large windows adorn every room, allowing abundant natural light to flood in, enhancing the warmth of your living spaces. The open-concept design seamlessly connects the kitchen to the dining and living areas, making it perfect for entertaining family and friends. The kitchen features quartz countertops and stainless steel appliances. On the second floor you will find 4 bedrooms and the laundryroom. The tranquil principal suite awaits, featuring a private ensuite bathroom and a spacious walk-in closet. Situated in a vibrant and family-friendly community, you'll enjoy easy access to schools, parks, shopping, and more. With a range of amenities just minutes away, everything you need is at your fingertips. ***THE PRICE SHOWN IS FOR FIRST TIME BUYERS WHO QUALIFY FOR THE GOVERNMENT INCENTIVE ONLY, REFLECTING NO HST, THE PRICE WITH HST IS $657,900*** Interior photos are of the staged model, some upgrades are shown. (id:50886)
RE/MAX A-B Realty Ltd Brokerage
114 Beech Boulevard
Tillsonburg, Ontario
*BONUS: 5 New Appliances Included! Stunning Builder Model Home in a desirable location! This beautifully crafted bungalow offers comfort, style, and convenience, located near schools, shopping, parks, and quick highway access. Inside, enjoy a chef's eat-in kitchen with granite countertops, 9' ceilings, and a great room with a vaulted ceiling and cozy gas fireplace. The covered back lanai provides year-round outdoor enjoyment. The partially finished basement adds valuable living space with a spacious family/rec room and a luxurious 4-piece bath-perfect for guests or extra room to unwind. Additional features include a paved driveway, irrigation system, and quality finishes throughout. Don't miss this move-in-ready model home in one of the area's most sought-after communities! *Ask sales representative for appliance details. (id:50886)
Century 21 Heritage House Ltd Brokerage
Teamrv Realty Inc.
3340 Stella Crescent Unit# 520
Windsor, Ontario
WELCOME TO FOREST GLADE HORIZONS EAST WINDSOR. AN OPEN CONCEPT LIVING ROOM WITH 2 BEDROOMS AND 2 FULL BATHROOMS. ENSUITE BEDROOM, IN SUITE LAUNDRY. ONE PARKING SPACE ASSIGNED. BEST AND CONVENIENCE FOR COMFORT, SERVICES, PLEASURE, AND LOCATION WORK, SHOPPING (TECUMSEH MALL AND MANNING SHOPPING CENTER IS A STEP AWAY). PLEASE SEE ATTACHMENT FOR SMART CONDO UTILITY USAGE ($90-$110 PER MONTH, PLEASE NOTE: DEPENDS ON OWN USAGE). CONTACT LISTING AGENT FOR MORE INFORMATION. (id:50886)
Lc Platinum Realty Inc.

