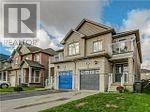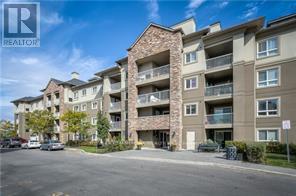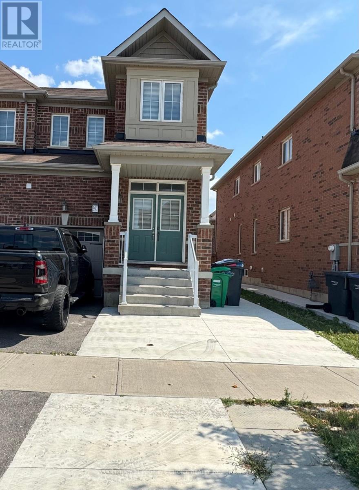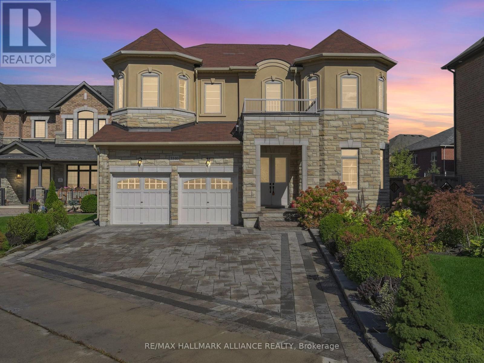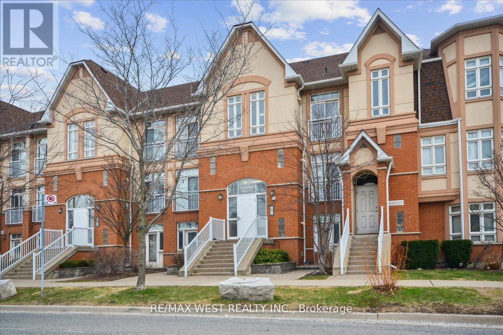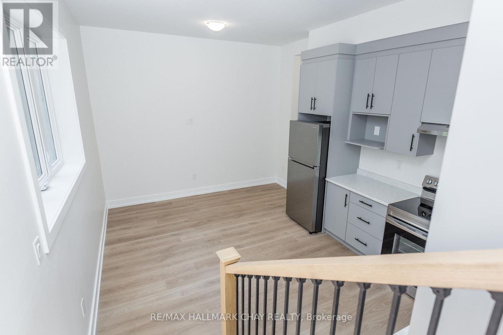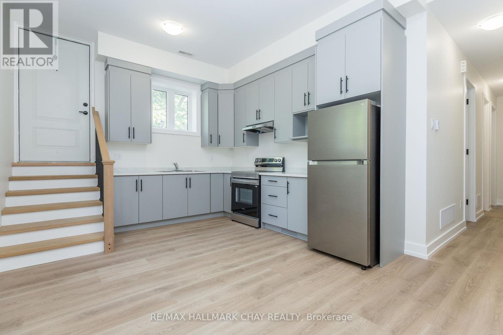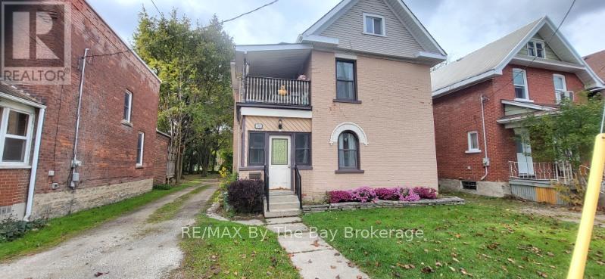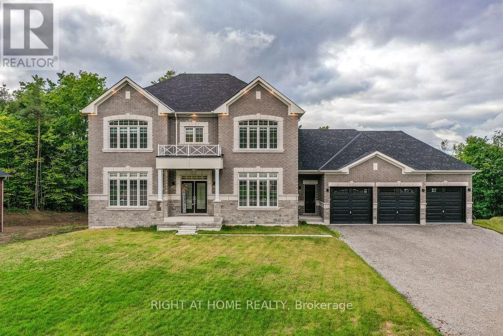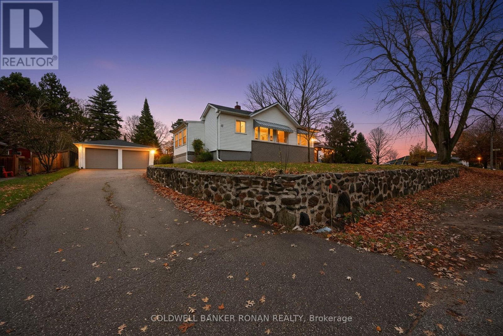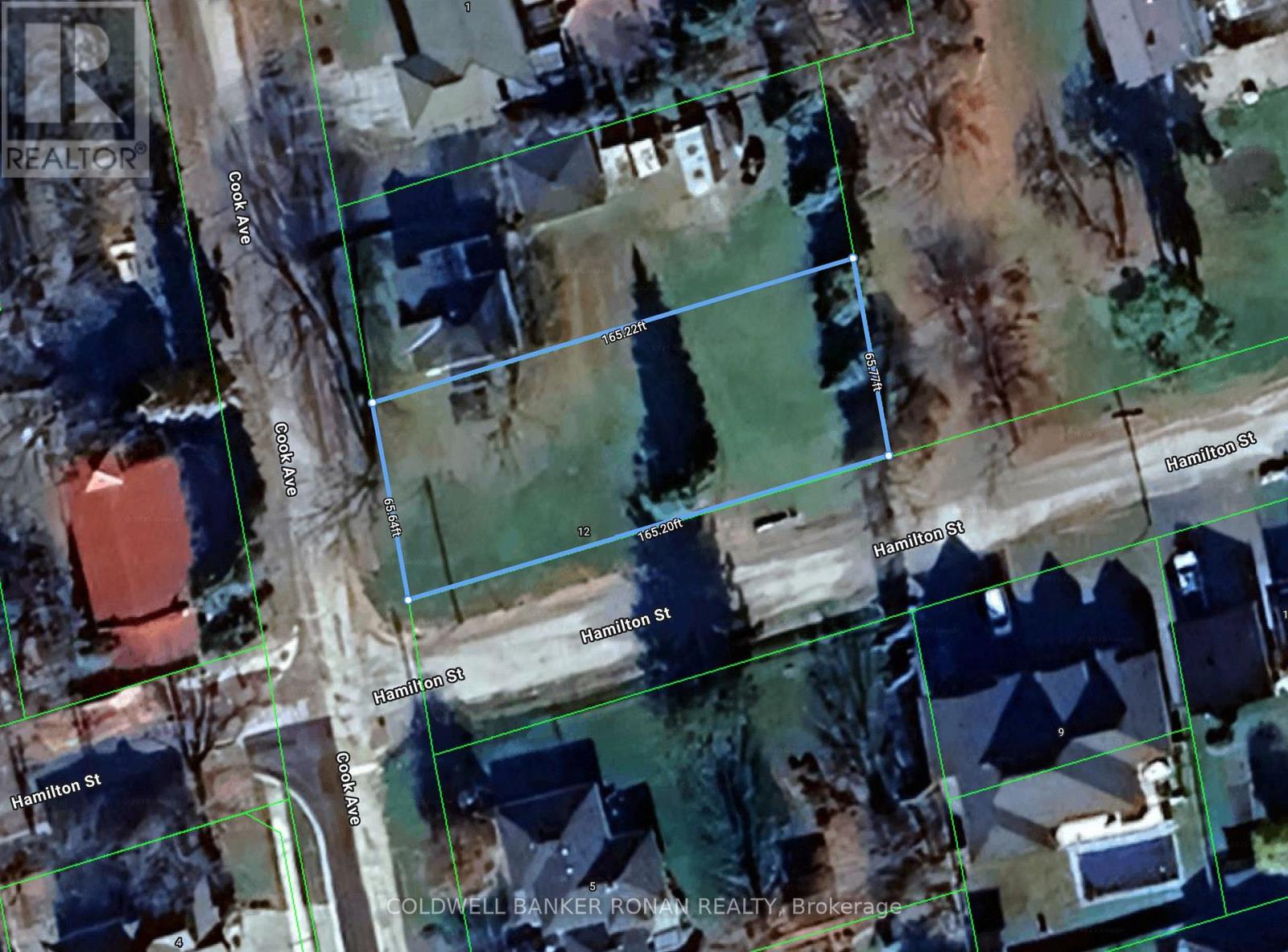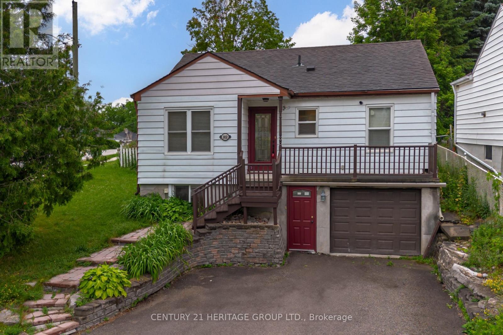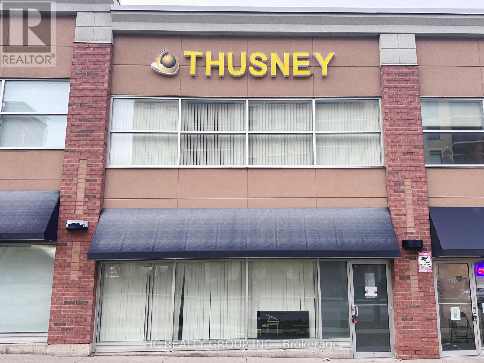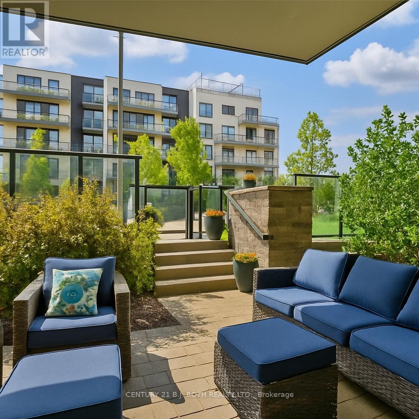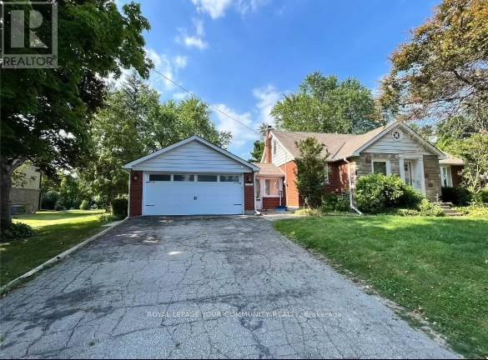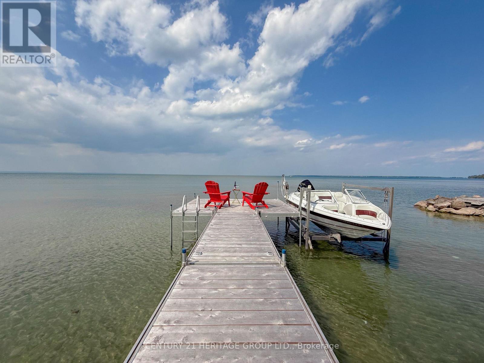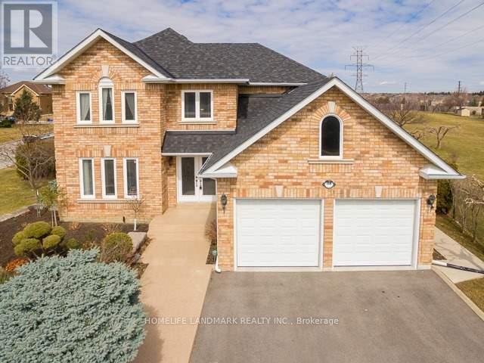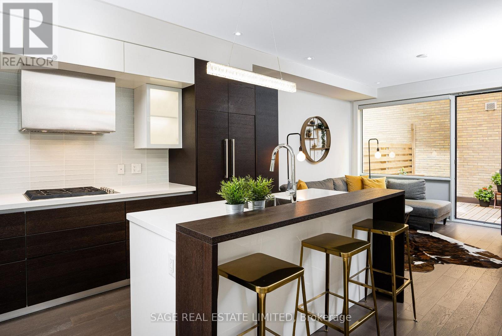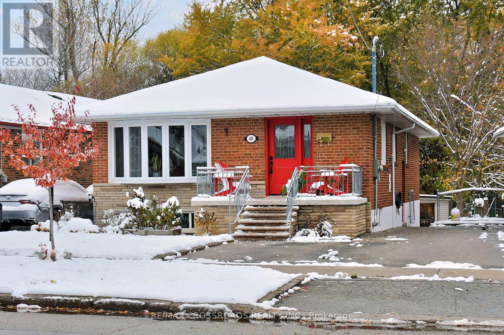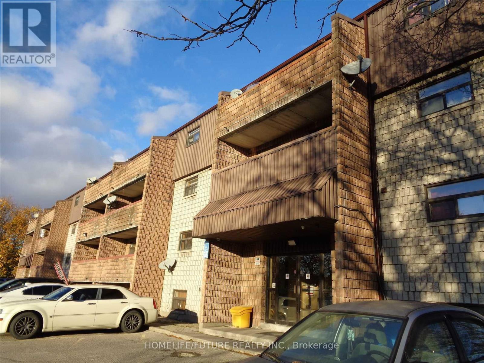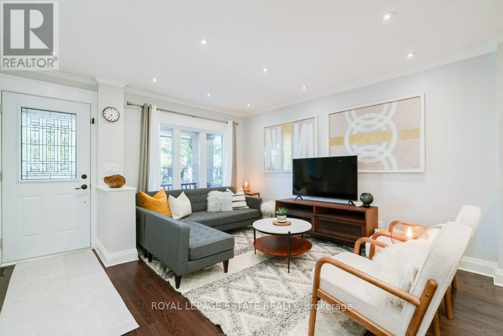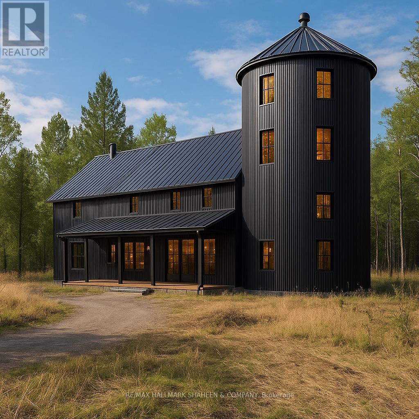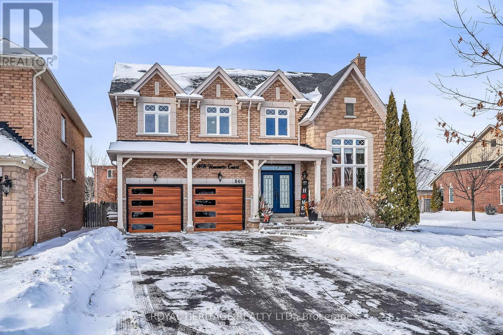22 Sugarberry Drive
Brampton, Ontario
Absolutely Beautiful 3 Bedroom Home!!! Completely Finished From Top To Bottom. Basement is separately RENTED and the entrance is from the garage. Hardwood on stairs and Main Floor . This Home Boosts Approx. 2000 Square Feet. Double Door Entry. Spacious Foyer. Gorgeous Open Concept Layout. Spacious Bedrooms, Fully Fenced. Back yard included. Near Mount Pleasant GO Station, Highway, Shopping, Schools, Hospital, Park And Public Transit. Utilities Not Included In Rent. Tenant is responsible for 70% of utilities (id:50886)
Homelife/miracle Realty Ltd
303 - 8 Dayspring Circle
Brampton, Ontario
Welcome To This Spacious Beautiful *Two Bed + Den Suite* With 2 Full Washrooms. Master Bedroom Comes with Closets & A Modern 4 Pc Ensuite Washroom. Den Large Enough To Be Used As A Separate Bedroom or Office. Open Concept Kitchen With granite Counter & Stainless Steel Appliances. Ensuite Laundry, Located In Brampton East Close To Hwy 427, 410, 407, 50 & Vaughan; Surrounded By Serene Walking Trails In A Peaceful Community. (id:50886)
RE/MAX Champions Realty Inc.
Bsmt - 597 Remembrance Road
Brampton, Ontario
Beautiful 2 bedroom LEGAL BASEMENT APARTMENT for Lease at prime location in most desirable area in Brampton!! Featuring: Decent kitchen with Stainless Steel Appliances, New Laminate Floor, Porcelain Tiles, Separate Laundry in the Bsmt, Large Windows. Concrete Landscaping all around the House, Private Separate Side Entrance. Located in High Demand Area near the Border of Brampton & Caledon. Close to School, Park, Plaza, Transit, Hwy 410, Hwy 10 & All Other Amenities. Looking for AAA+++ Tenants, One Parking Spot will be provided on the curb side. No Smoking & No Pets, Minimum 1 year Lease Required, Tenant to pay 30% share of all Utilities (Heat, Hydro, Water). The Tenants must have their Own Insurance and Provide Evidence/Proof before Moving in the Property or before the Lease Commencement. (id:50886)
Century 21 People's Choice Realty Inc.
3340 Meadow Marsh Crescent
Oakville, Ontario
Welcome to this fully upgraded 5 bedrooms luxury family home built by renowned Greenpark Homes, situated on a rare 69 x 152 ft large premium lot with professional landscaping in the heart of prestigious Upper Oaks. Offering over 5,200 sq.ft. of luxury finished living space, this residence combines timeless design, top-quality craftsmanship, and extensive upgrades.Step inside to discover a bright, elegant interior featuring upgraded flooring throughout, designer waffle ceilings in the living and dining rooms, crown moulding on both levels, and custom panelled accent walls in the living room, office, and primary suite. The main level is enhanced with luxury chandeliers, pot lights, and a beautifully upgraded fireplace as a stunning focal point.The chef-inspired kitchen boasts an upgraded backsplash and counter top, high end appliances, premium cabinetry perfect for entertaining and everyday family life. Upstairs, youll find 5 spacious bedrooms with 3 upgraded bathrooms and refined details throughout.The fully finished lower level extends the luxury living space, featuring a home theatre, private gym, large recreation area with accent TV wal and fas fireplace, custom wet bar/kitchen, and a 3-piece bathroom ideal for modern family living.Exterior upgrades include a natural stone front porch, interlock driveway, walkway, and backyard, along with professional landscaping, gardens, and exterior pot lighting that beautifully frame this property day and night.Located close to top rated schools, parks, trails, shopping, and highways, this is a rare opportunity to own a truly turnkey luxury home in one of Oakville's sought-after neighbourhoods. Offers any time with 24 hours irrevocable. (id:50886)
RE/MAX Hallmark Alliance Realty
9 - 9 Pine Street
Toronto, Ontario
Welcome to this bright and spacious top floor stacked townhouse located in the Lexington on the Green community. This unit features two beds and two baths with 9 ft ceilings and an open concept layout ideal for both family everyday living and entertaining. Ample sized kitchen with plenty of counter top space for preparing meals. Large dining area offering expandable space for entertaining guests. Plenty of natural light in the living room with double doors to walk out to your own spacious balcony perfect for morning coffee or evening relaxation. Wonderful amenities located in a separate building such as Gym, party room and more. Plenty of visitor parking. Inner community courtyard is gated and secure. Just steps to public transit, shopping, cafes, and local amenities including the Weston Go/UP Express, offering a direct line to Union Station for a quick downtown commute. Minutes to Hwy400/401.Whether you're a first-time buyer, downsizer, or investor, this home offers an incredible lifestyle in a vibrant, connected neighborhood. This is a must see! (id:50886)
RE/MAX West Realty Inc.
2 - 58 Ansley Road
Wasaga Beach, Ontario
Brand new - never lived in and close to all amenities and Beach 1! Newly built triplex, fully completed August 2025. Lower-level 2-bedroom, 1-bath unit that feels bright and open, not like a basement. Features high ceilings, open-concept layout, and stainless steel appliances (fridge, stove, overhead exhaust fan). Includes stackable washer & dryer, no carpet, Lifebreath HRV system, and individually controlled heating and AC. Soundproofed, energy-efficient construction. Tenant responsible for 20% of utilities and snow removal of their portion. Includes 2 parking spaces. Non-smoking unit. Lease requirements: first & last months rent, credit check, proof of income, recent bank statements, NOA, references, and completed rental application. Vacant and available immediately upon Landlord's diligence. (id:50886)
RE/MAX Hallmark Chay Realty
1 - 58 Ansley Road
Wasaga Beach, Ontario
This brand-new triplex, completed August 2025, offers an exceptional living experience with a perfect balance of modern design, comfort, and efficiency. The lower-level 2-bedroom, 1-bath unit feels bright and open, with high ceilings and large windows that flood the space with natural light, creating an airy, main-floor atmosphere. Each unit features independently controlled heating and air conditioning for year-round comfort. The kitchen is equipped with stainless steel appliances, including fridge, stove, and overhead exhaust fan. A stackable washer and dryer are conveniently tucked into a dedicated laundry closet, keeping the living area clean and clutter-free. Designed with care for a non-smoking tenant, the unit also includes a Lifebreath HRV system for optimal air quality, easy-to-maintain surfaces, and no carpet for a modern, low-maintenance finish. Tenants enjoy two designated parking spots and are responsible for 20% of utilities, expected to be minimal thanks to the energy-efficient design. Snow removal for their portion is also the tenants responsibility. Located in the highly sought-after Wasaga Beach area, just moments from Beach 1 and within walking distance to shops, restaurants, and local amenities, this unit offers convenience and a serene lifestyle. Soundproofed and built to code, its also ideal for those who work from home. This pristine unit is vacant and ready for immediate occupancy with an approved applicant. Lease requirements include first & last months rent, credit check, proof of income, bank statements, NOA, references, and a completed rental application. A thoughtfully designed home for tenants who take pride in their living space bright, open, and full of modern comforts. (id:50886)
RE/MAX Hallmark Chay Realty
1082 2nd Avenue W
Owen Sound, Ontario
Walking distance to downtown, this charming home offers a main floor in-law suite with a separate entrance - ideal for extended or multi-generational families. The main level features a kitchen, living room, bedroom, and a four-piece bath with laundry, highlighted by beautiful stained glass in the living room. The second floor includes a bright kitchen, living and dining areas, a bedroom, and access to a covered balcony - perfect for morning coffee or relaxing outdoors. The third floor offers two additional bedrooms and a cozy den, providing plenty of space for family or guests. The lower unit also enjoys a large deck and private outdoor area. (id:50886)
RE/MAX By The Bay Brokerage
8 Forest Heights Court
Oro-Medonte, Ontario
Luxury Living. Fall in love with this stunning new executive residence, over 3,550 sqft. of open-concept luxury with thoughtful design and premium finishes throughout. Sitting on a Court and a prime 1.37-acre lot as your own private forest oasis. From the moment you enter, you are greeted with custom 10' ceilings on the main floor with formal living and dining rooms providing elegant entertaining spaces, while the main-floor office ensures functionality for work/study. The upgraded chef-inspired kitchen boasts tall custom cabinets, high-end built-in appliances, walk-in pantry, a sleek coffee/servery station,that will welcome you every morning. The Kitchen is overlooking the spacious breakfast and dining areas with walk-out to the backyard , a family room complete with a cozy fireplace to enjoy Family time and memories. Upstairs, retreat to a luxurious primary suite with two walk-in closets and a spa-like ensuite featuring a modern soaking tub and glass shower. Each of the three additional oversized bedrooms offers its own ensuite bath, walk-in closet, and oversized windows.This Home offers elegant 8' doors and abundant oversized windows that flood every room with natural light. A modern staircase, pot lights throughout, and hardwood flooring across the home elevate the style and comfort. Custom 9' ceilings on both, the second level and in the large and bright walk-out basement which is a canvas for endless possibilities.The side entrance leads into a mudroom with a large closet, 3 car garage access, powder room, and a finished laundry room. Approx $300K paid in Premiums & Upgrades. Located in a desirable new enclave of estate homes in Oro-Medonte, you will be close to ski resorts and year-round outdoor recreation, just 20 min to Barrie & Orillia, easy access to HWY 11 N & HWY 400N for GTA commuting.This rare opportunity in the sought-after Horseshoe Valley and Sugarbush communities offers the perfect blend of modern design, luxury living, and natural surroundings. (id:50886)
Right At Home Realty
1788 Fern Glen Road Emsdale
Mcmurrich/monteith, Ontario
Welcome to 1788 Fern Glen Road where comfort, functionality, and natural beauty come together. Nestled in a picturesque, park-like setting, this well-maintained property features a charming and impeccably kept home that offers peace and privacy in a tranquil, nature-inspired environment. Whether you're looking for a quiet retreat or a property that supports your hobbies or business, this one delivers. One of the standout features is the impressive two-story garage, totaling 1,750 square feet of usable space, complemented by an additional 275 square foot carport. This generous area is fully heated, making it perfect for year-round use. Whether you're a mechanic, woodworker, contractor, or simply someone who needs serious workshop or storage space, you'll find this setup more than accommodating. In addition to the garage, the property includes a spacious shed with electricity, offering even more flexibility for tools, equipment, or creative pursuits. 1788 Fern Glen Road is not just a place to live it's a place to work, create, and enjoy the outdoors, all from the comfort of your own property. The house and garage both have metal roofs, but siding is required. Property is being sold As-is. (id:50886)
RE/MAX Professionals North
3 Cook Avenue
Innisfil, Ontario
Charming Home In The Quaint Village Of Cookstown! Situated On An Expansive 66 X 165 Ft Lot & Boasting A Double Car Detached Garage! Eat-In Kitchen & Cozy Sized Living Room! Basement Boasts A Separate Side Entrance, Rec Room, & Additional Storage! The Lot Offers Endless Possibilities For Outdoor Storage (Detached Garage W/Hydro + Additional Sheds) Or Simply Enjoying The Surroundings. The Property Holds Immense Potential With The Option To Be Combined With Vacant Lot (Neighbouring Lot For Sale 10 Hamilton St MLS N12534178) For Living And Selling Or Build Your Dream On The Entire Parcel, Benefiting From 2 Street Frontages. A Little Sweat Equity Will Go A Long Way With This Home! A Commuter Dream With An Easy Access To Hwy 89, Hwy 27 & Hwy 400. Close To All The Amenities. Visit Our Site For More Info, Photos, & A Movie Tour! (id:50886)
Coldwell Banker Ronan Realty
10 Hamilton Street
Innisfil, Ontario
Discover the perfect opportunity on the hill in Cookstown, Simcoe County's cozy village that has a small town hospitality with many yearly events. This beautiful place has all the essentials! Pharmacy, building centre, restaurants, bars, fast food, a great school, a library, curling club, parks, a splash pad, shopping and so much more. Whether you're a builder, seasoned investor or a homeowner with an eye for potential, this vacant lot offers multiple avenues to maximize returns. The property holds immense potential with the option to be combined with a home (neighbouring lot for sale 3 Cook Ave MLS N12534190) for living and selling or build your dream on the entire parcel, benefiting from 2 street frontages. This rare opportunity is located less than 1 hour from downtown Toronto and 35 min. to Friday Harbour. (id:50886)
Coldwell Banker Ronan Realty
Main (Upper Level) - 302 Avenue Road
Newmarket, Ontario
Welcome to this stunning 3-bedroom, 2-bath home ***Main Floor***, fully renovated with style and comfort in mind. Nestled in a quiet, family-friendly neighborhood, this south-facing home is filled with natural light through large windows and an open-concept layout - perfect for family gatherings. The modern kitchen offers stainless steel appliances, plenty of cabinetry, and a cozy breakfast area with a walk-out to a private, fully fenced backyard - ideal for kids and entertaining. Located close to excellent schools, parks, walking trails, Upper Canada Mall, public transit, and Hwy 404/400, this home provides everything your family needs for a convenient and vibrant lifestyle. Move in and start creating lasting memories! (id:50886)
Century 21 Heritage Group Ltd.
109 - 40 New Delhi Drive
Markham, Ontario
For Lease - 2nd Floor Only! Don't miss this exceptional opportunity to lease a high-potential commercial condo in one of Markham's most sought-after locations! This well-maintained, two-storey unit offers a total of 748 sq. ft. (with 374 sq. ft. on the 2nd floor) and is situated in a busy plaza at Markham Road & 14th Avenue, right in the heart of Markham.Perfect for medical, physiotherapy, chiropractic, massage therapy, or a variety of professional services such as legal, accounting, real estate, or spa use, this versatile space is ideal for growing businesses. The 2nd floor layout features one large room, a private entrance, and a spacious 3-piece washroom with shower.Additional highlights include laminate flooring throughout, modern pot lights, and ample free plaza parking. Enjoy excellent exposure in a high-traffic area surrounded by residential condos and major retailers including Costco, Canadian Tire, Home Depot, Staples, Shoppers Drug Mart, and TD Bank. With easy access to Highway 407, this location offers outstanding convenience for both clients and staff. (id:50886)
Hc Realty Group Inc.
G-15 - 375 Sea Ray Avenue
Innisfil, Ontario
This is resort style living! Beautiful 2 bed/2bath condo in the sought after Friday Harbour community. Bright open concept Dorado model located in the Aquarius building with 9 ceilings, floor to ceiling windows, quartz countertop, ample kitchen storage, and private walkout terrace perfect for entertaining! Building Features its own outdoor pool and private terrace for building occupants and is pet friendly. Less Than 10 Min Drive into Barrie, 12 Min drive to Barrie South GO Station and 1 hour drive to Toronto. In addition, Friday Harbour resort offers all season amenities including an award-winning golf course (golf membership additional fee), 200-acre nature preserve, beach, marina, 2 outdoor pools, hot tub and splash pad, gym, media and games room, wide selection of restaurants, shops and much more on the boardwalk just steps away! **EXTRAS** Car Wash, Community BBQ, Exercise Room, Media Room, Pool, Visitor Parking, Beach, Golf, Greenbelt/Conservation, Lake Access, Lake/Pond, Major Highway, Park, Playground Nearby, Public Parking, Public Transit, Shopping Nearby, Trails (id:50886)
Century 21 B.j. Roth Realty Ltd.
Upper - 134 James Street
King, Ontario
Well maintained cozy Main floor + Loft unit in the heart of King City. Over 1500 SQFT with many upgrades displaying true pride of ownership. Large quiet and peaceful back yard. S/S appliances, Granite counter tops, window coverings, 2-car garage and much more. Steps to transit, banks, restaurants and shops. 2 minutes to Hwy 400 and 12 minutes to Hwy 404. A true gem in the highly sought after King city core. (id:50886)
Royal LePage Your Community Realty
110 Hedge Road
Georgina, Ontario
Rare opportunity to own a BRAND NEW waterfront luxury home on prestigious Hedge Rd, a premium 62 x 113 ft lot with spacious landscaping. This stunning property offers breathtaking, uninterrupted Lake Simcoe views and is located in a prime area within walking distance to The Briars Golf & Resort. Enjoy true lakefront living with panoramic water views from both the indoor and outdoor beautifully designed spaces. Move-in ready and fully furnished with premium features including a hot tub, gazebo, outdoor furniture, BBQ, smart security system, cozy fireplace, elegant bedroom and living room furnishings, and a modern custom kitchen with new stainless steel appliances, quartz countertops and backsplash, and extended cabinetry. This property is truly one-of-a-kind, with too many special features to list. Experience the epitome of lakeside luxury. (id:50886)
Century 21 Heritage Group Ltd.
Bsmt - 38 Lois Drive
Vaughan, Ontario
Experience luxury and comfort in this legal, newly renovated basement apartment, thoughtfully furnished for an effortless move-in. Featuring a spacious bedroom with a plush king-size bed, this inviting suite offers the privacy of a separate entrance and the convenience of your own laundry room. The modern kitchen is fully equipped to suit any culinary need, while the contemporary three-piece bathroom offers a fresh, relaxing space to unwind at the end of the day. With exclusive space designed for your work-from-home or office needs, staying productive has never felt so comfortable. Enjoy seamless connectivity with Wifi internet and basic cable included, making leisure and professional life easy. Ample closet and storage space provide solutions for every lifestyle, while two dedicated parking spaces add unmatched convenience. The owner prefers no pets, and utilities are charged at 30% extra. This elegant suite is perfect for those who appreciate premium finishes, privacy, and the ease of a turnkey living experience. (id:50886)
Homelife Landmark Realty Inc.
3 Sylvan Avenue
Toronto, Ontario
BROWNSTONE STYLE MEETS DUFFERIN GROVE VIBE Built in 2016, this turn-key, brownstone-inspired townhouse offers over 2,300 SQFT of stylish living space on all levels, with 3 bedrooms and 3 bathrooms. At less than $730 per SQFT! Designed for modern elegance and low-maintenance living, it's the perfect balance of condo convenience and freehold freedom. The open-concept main floor with floating stairs and soaring 9-foot ceilings creates a bright, airy feel. The custom Italian kitchen, wide-plank hardwood floors, and cozy gas fireplace set the stage for relaxed evenings and effortless entertaining. Patio doors open to a sun-soaked outdoor space, perfect for morning coffee or a glass of wine after work. The second floor offers two spacious bedrooms with ample closets and natural light, plus a convenient laundry room and a sleek three-piece bath. The entire third floor is dedicated to the primary suite a 650 SQFT retreat with custom built-ins, two walk-in closets, a spa-inspired ensuite with a soaker tub and separate water closet, and a balcony to unwind. The lower level offers flexibility, with space that can be tailored as a family room, gym, or home office. Move-in ready, this home offers the lock-and-leave convenience of a condo with the space and comfort of a freehold, at a maintenance fee that is only a fraction of the typical condo costs for this much space. (id:50886)
Sage Real Estate Limited
40 Stansbury Crescent
Toronto, Ontario
RAVINE LOT! Stunning 3 Bedroom Bungalow With Separate Basement Apartment! Perfect For A Large Family Or Live In And Rent! Beautifully Updated Kitchen! Steps To Schools, Restaurants, And Places Of Worship! Minutes To Kennedy TTC and GO Station. Tons Of Upgrades Throughout Including Custom Built In Cabinetry With Gas Fireplace, Basement Walk Out To Stamped Concrete Patios, New Upper Laundry, Wainscotting And More! Don't Miss This Incredible Opportunity!! (id:50886)
RE/MAX Crossroads Realty Inc.
560 Bloor Street E
Oshawa, Ontario
Clean, Renovated, Bright, 2 Bedroom Apartment In A Quiet Building. Convenient Location. Spacious, Open Concept Living/Dining Room, Laminate Floors Throughout. Kitchen Has Quality Oak Cabinetry. Large Closet In Primary Bedroom, Well-Maintained Building, Fantastic Location! Minute Drive From Hwy 401, Public Transit At Your Door Step. Close To All Amenities, Shopping, Schools, Banks, Grocery Plus So Much More! (id:50886)
Homelife/future Realty Inc.
331 Scarborough Road
Toronto, Ontario
Fantastic Beach beauty on coveted Scarborough Rd. Steps to Adam Beck P.S. and Malvern Collegiate (Both French Immersion Option)! This location is incredible! Walk to all the best shops and restos Kingston Rd. Village has to offer, and great transit on both ends of the street! Walk to the new YMCA, easy walk to Danforth GO and 15 min commute to Union. Short walk to beautiful Glen Stewart ravine and Walk to The Beach! This immaculate property has been lovingly upgraded and maintained by the same family for over 10 years! Featuring beautiful hardwood flooring throughout main and upper floors, 2 full upgraded baths, large open concept living dining with pot lights, bonus main floor family room addition, modern kitchen with quartz counters and large peninsula perfect for baking! Sweet back yard space and lovely deck, great for kids, pets, and entertaining. Amazing upgrades include a large renovation in 2015, new air conditioner, furnace, and water tank (all owned).Basement exterior waterproofed with all new drains, back flow valve, main water line replaced. New roof and gutters 2016, reinsulated the main floor addition 2018, Mostly new windows, new fence on North side of the property, updated pot lights, new washer, dryer and dishwasher 2024. Spacious bedrooms all feature closets (wardrobe included in middle bedroom). There is nothing to do but move into this upgraded home! Fantastic home inspection available. (id:50886)
Royal LePage Estate Realty
0 7 Highway
Pickering, Ontario
Set against the rolling backdrop of Pickerings north end, this picturesque 9.29-acre parcel in the heart of Greenwood offers a rare and compelling opportunity for builders, farmers, and long-view investors alike. With a mix of cleared land and mature mixed bush, the property combines natural beauty with practical utility. Fronting directly onto Highway 7, with seamless access to the 407 and the city just minutes away, the site is ideally positioned for future growth particularly given its proximity to the Greenwood community. Whether you're envisioning a working farm, a private family compound, or a strategic land bank in an emerging corridor, this property offers scale, flexibility, and untapped potential. Enjoy the peace of rural living with the convenience of nearby amenities including shopping, schools, and easy commuter routes to the GTA. Endless possibilities await, plant roots, build your vision, or hold for tomorrow. The images featuring structures are conceptual renderings. (id:50886)
RE/MAX Hallmark Shaheen & Company
846 Hanmore Court
Oshawa, Ontario
Welcome to the Prestigious Harrowsmith Ravine Estates. This Impressive Home is Finished from Top to Bottom. Almost 4,000 sq ft of living space. The corner lot allows for 8 total parking spaces. Enjoy your Backyard Oasis with Heated In Ground Salt-water Pool, Cabana & Hot tub. Relax on your Landscaped Patio w/ perennial gardens. The Basement is beautifully Finished with a Separate Entrance, separate Laundry & Kitchen. (Income potential) Two minute walk to Harmony Valley Conservation area from inside the subdivision. Perfect for hiking & dog- lovers. Shingles (2017) A/C (2017) Hot Tub (2023) Stairlift (2023) In Ground Pool (2017) Salt Water System (2024) Top of the line Garage Doors + Remotes. Staircase to be refinished if Stairlift is removed. (id:50886)
Royal Heritage Realty Ltd.

