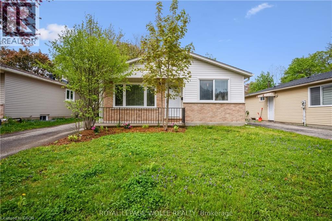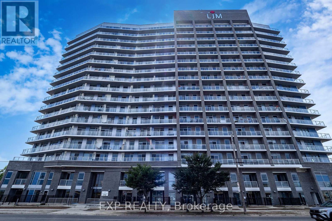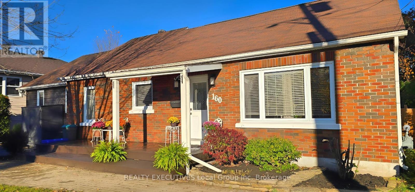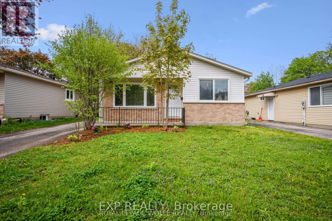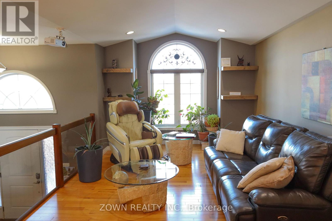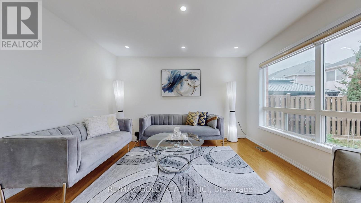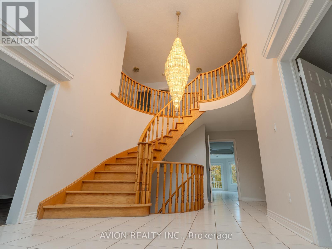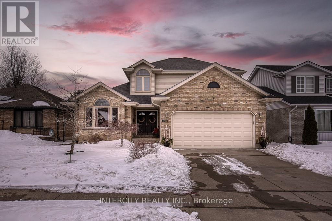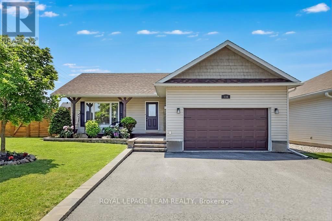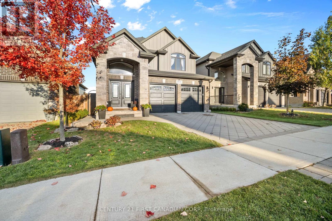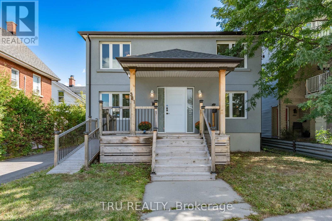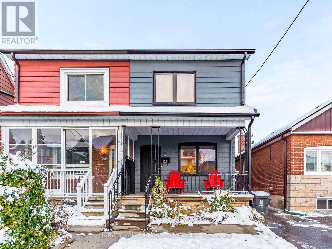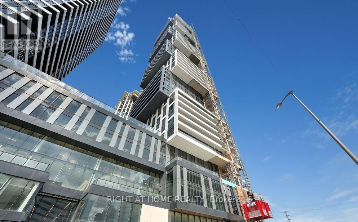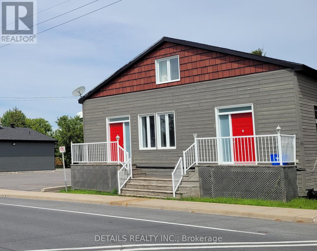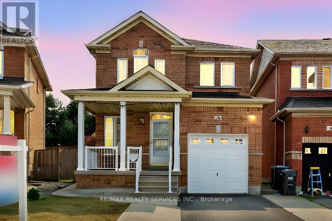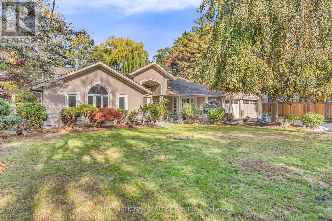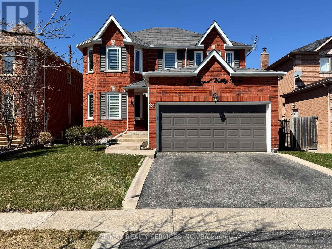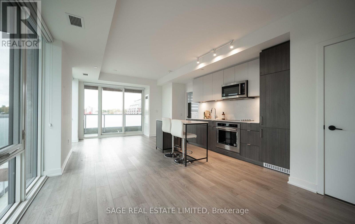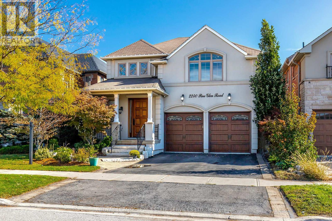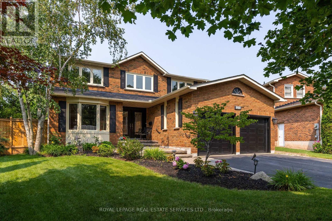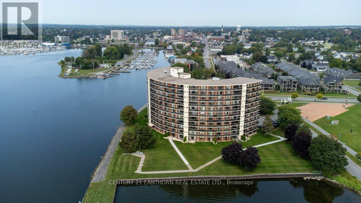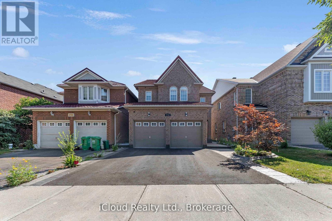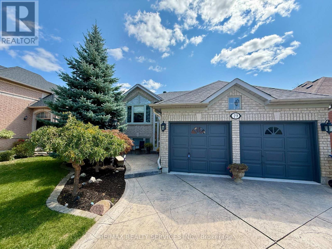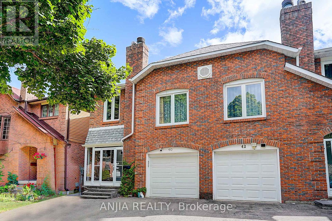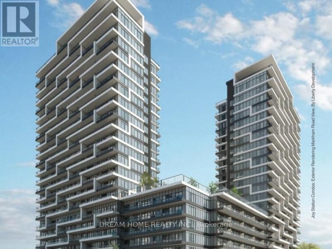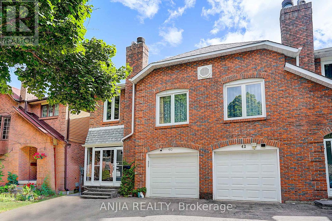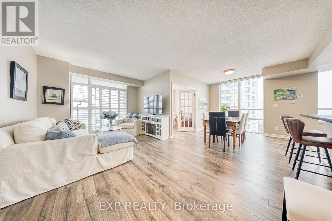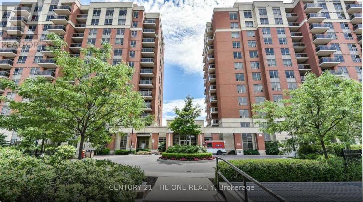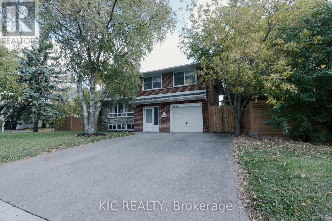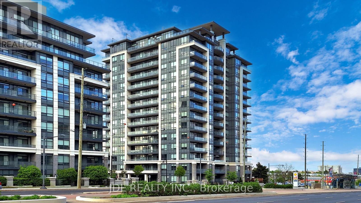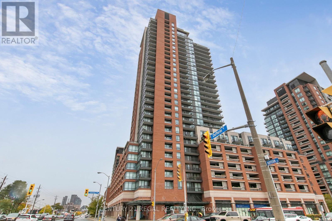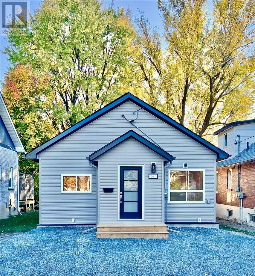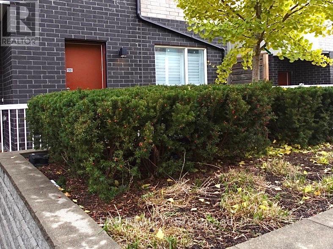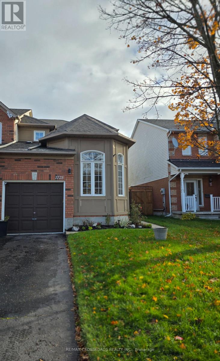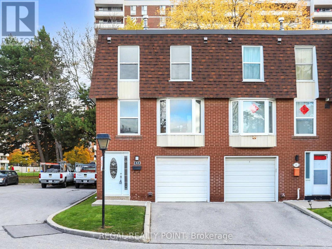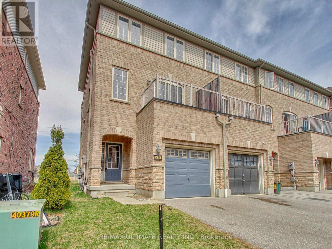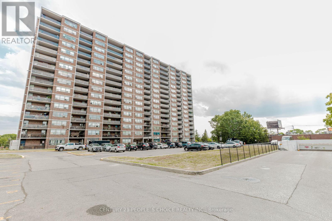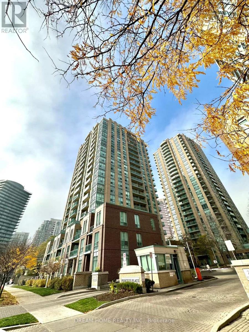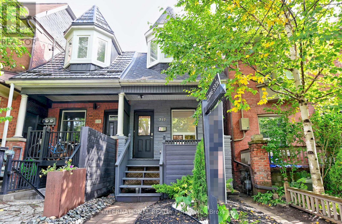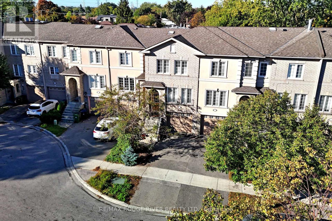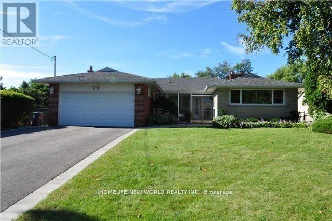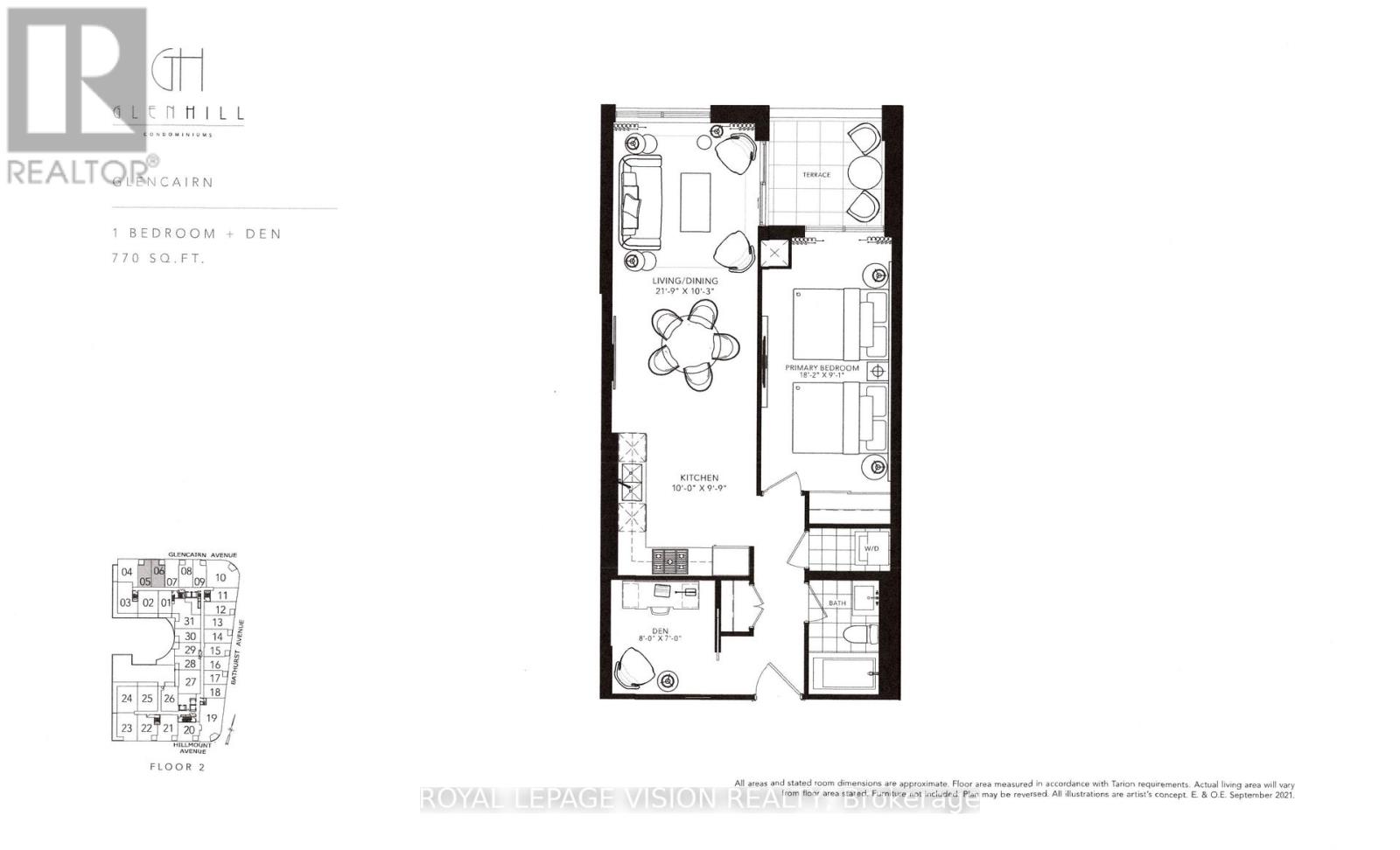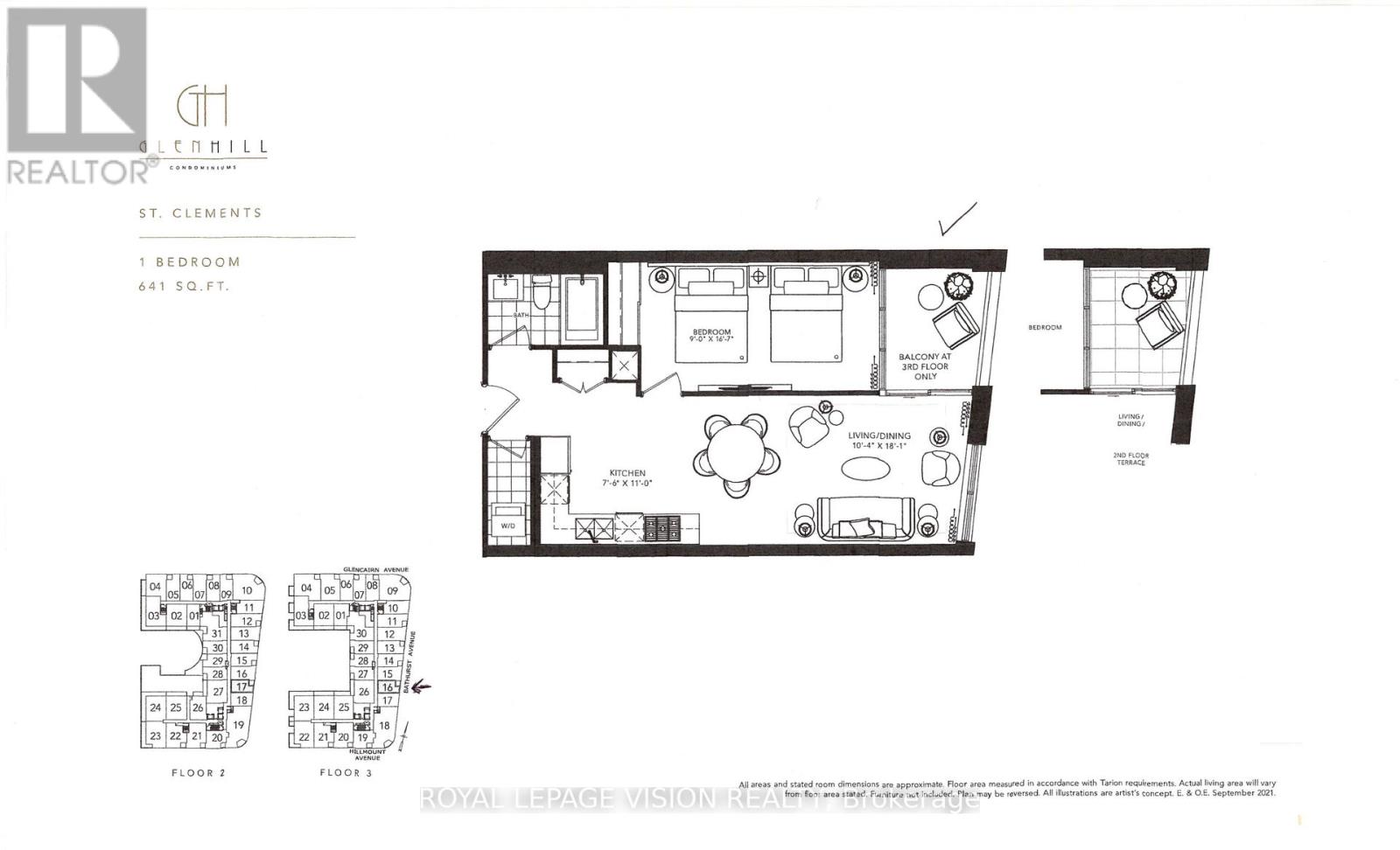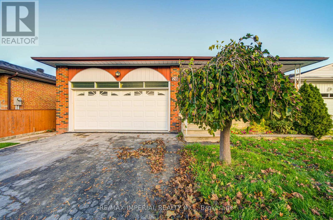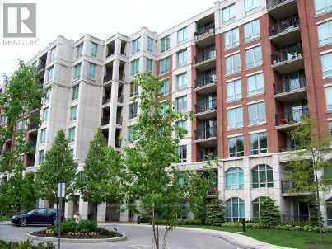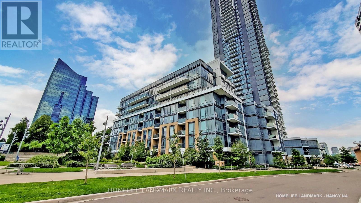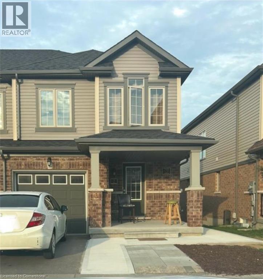1105 Ewing Crescent
Mississauga, Ontario
Welcome to your dream home at 1105 Ewing Crescent, Mississauga - a fully renovated masterpiece that seamlessly blends luxury, comfort, and convenience. This stunning residence has been professionally updated from top to bottom, featuring a brand-new designer kitchen with premium finishes, engineered hardwood flooring, and modern lighting that adds warmth and elegance throughout. Every detail has been carefully crafted to offer a move-in-ready lifestyle of sophistication and ease. Step outside to your private backyard oasis, complete with a large heated pool-perfect for entertaining guests or relaxing with family. Nestled in one of Mississauga's most sought-after neighborhoods, this home is ideally located across from the top-rated St. Gregory School and surrounded by beautiful parks and trails, making it the perfect setting for families. Enjoy unmatched convenience with Highway 401 just 2 minutes away, Heartland Town Centre shopping and dining moments from your door, and quick access to transit, community centers, and all major amenities. Whether you're hosting summer pool parties, enjoying morning walks through quiet tree-lined streets, or relaxing in your newly renovated living spaces, this home offers the perfect mix of luxury, lifestyle, and location. Don't miss this rare opportunity to own a truly turnkey property in one of Mississauga's premier communities - a home that must be seen to be appreciated! (id:50886)
Keller Williams Home Group Realty
53 Karen Walk Unit# Upper
Waterloo, Ontario
Welcome to your new home! Perfectly situated just steps from a local elementary school and within walking distance to both the University of Waterloo and Wilfrid Laurier University, this property offers unbeatable convenience for families, students, or investors. This deceptively large home features an open-concept, updated eat-in kitchen and bright living area—ideal for gatherings and entertaining. Upstairs you’ll find three spacious bedrooms and a beautifully renovated 4-piece bathroom. The lower level includes a second full bathroom and two additional rooms that can serve as bedrooms, a family room, or office space, with a side walk-up entrance offering great duplex potential. Enjoy a centrally located neighbourhood close to schools, shops, parks, and public transit. (id:50886)
Exp Realty
919 - 2782 Barton Street E
Hamilton, Ontario
Experience Modern Living in Stoney Creek's Newest Condo Development!Welcome to LJM Hamilton Condos, where contemporary design meets everyday convenience. This beautiful 1-bedroom unit offers over 500 sq. ft. of well-planned living space, complete with a spacious balcony featuring stunning views.Enjoy an open-concept layout, sleek finishes, and plenty of natural light throughout. The unit includes 1 underground parking space and 1 storage locker for added convenience.Residents can take advantage of the amenity-rich building, featuring modern facilities that elevate your lifestyle. Located close to shopping, dining, parks, and public transit, this condo offers the perfect balance of comfort and accessibility.Ideal as a starter home or a turnkey investment property, this stylish condo presents an excellent opportunity to own in one of Stoney Creek's most desirable new communities. (id:50886)
Exp Realty
160 Whitney Avenue
North Bay, Ontario
Beautifully Renovated 3+1 Bedroom Bungalow Near Lake Nipissing! Welcome to 160 Whitney Avenue - a stunning 3+1-bedroom bungalow that was completely renovated down to the studs in 2016 including windows, wiring, plumbing and insulation (roof 2015). This home offers quality finishes, modern comfort, and a prime location just a block from Lake Nipissing and several municipal beach access points. The spacious primary suite features a luxurious ensuite with tons of custom cabinetry, laundry, private water closet, ceramic-tiled walk-in shower, and a whirlpool tub - a true retreat. The chef's kitchen impresses with ample cabinets throughout, granite countertops, high-end KitchenAid appliances, a beverage fridge, and an eat-in breakfast area - perfect for those who love to cook and entertain. The dining room opens through patio doors to a fully fenced backyard with two sheds and a Sunrise hot tub (2021 6-person, 61 jets) for relaxing evenings outdoors. Upstairs, the spacious open loft bedroom features a large walk-in closet, ideal as a private retreat, guest space, or home office. Additional highlights include forced-air natural gas heating with central air (owned), a dry, clean insulated crawlspace, internal weeping tile system, dimpled underlayment, and a city water-powered backup sump pump for peace of mind. Outside, enjoy a large, paved driveway, extra storage shed, and a 66' x 100' lot. All these just steps from the lake, beaches, and parks - a move-in-ready home in a fantastic location, and quick closing is an option! (id:50886)
Realty Executives Local Group Inc. Brokerage
Upper - 53 Karen Walk
Waterloo, Ontario
Welcome to your new home! Perfectly situated just steps from a local elementary school and within walking distance to both the University of Waterloo and Wilfrid Laurier University, this property offers unbeatable convenience for families, students, or investors.This deceptively large home features an open-concept, updated eat-in kitchen and bright living area-ideal for gatherings and entertaining. Upstairs you'll find three spacious bedrooms and a beautifully renovated 4-piece bathroom.The lower level includes a second full bathroom and two additional rooms that can serve as bedrooms, a family room, or office space, with a side walk-up entrance offering great duplex potential.Enjoy a centrally located neighbourhood close to schools, shops, parks, and public transit. (id:50886)
Exp Realty
1433 Girard Drive
Lakeshore, Ontario
Come check out this amazing home in Emeryville ,5 bedrooms ,2 bathrooms ,fully finished basement ,neutral colors ,landscaped ,inground kidney shaped salt pool (5 year old liner) ,heated with gazebo overlooking the pool. Location of this home is on Lakeshore Discovery/St. Anne high school district (with another school that is being built at the end of street) ,priced to sell quickly ,come make great memories here and call this place your own today ,will not disappoint ,awesome neighbors ,will not last long. (id:50886)
Zown Realty Inc.
7 Chudleigh Avenue
Brampton, Ontario
Stunning 6-Bedroom Luxury Detached Home in Desirable Credit Valley, BramptonElegantly designed and move-in ready, this 6-bedroom, 4-bathroom detached home in the prestigious Credit Valley community offers premium finishes and modern luxury throughout. Perfect for families or investors seeking style, space, and convenience.Key Features:6 spacious bedrooms and 4 full bathrooms, including spa-inspired primary ensuiteGourmet chef's kitchen with quartz countertops, gas stove, stainless steel appliances, and custom cabinetryBright and airy living and dining areas with hardwood floors, designer lighting, and pot lightsFinished basement with separate entrance - ideal for in-laws, guests, or rental incomeFreshly painted interior and stylish window coverings for modern curb appealBeautifully landscaped backyard with deck and gazebo, perfect for entertainingPrime Location:Desirable Credit Valley neighborhoodWalking distance to GO Train, top-rated schools, parks, and shoppingFamily-friendly, upscale community with excellent amenitiesWhy You'll Love It:Move-in ready luxury home with spacious, bright, and functional layoutHigh-end finishes and designer touches throughoutRare opportunity to own a prestigious detached home in Brampton Book your private showing today - this luxury home won't stay on the market long! (id:50886)
RE/MAX Gold Realty Inc.
103 Spadina Road
Richmond Hill, Ontario
Welcome to Bayview Hill! This beautiful residence sits proudly on a premium 66 x 148 ft lot facing Bayview Hill Park. Featuring 4 + 1 spacious bedrooms, a large gourmet kitchen, and an oversized family room, this home offers exceptional comfort and elegance. The eat-in kitchen opens to a two-tier deck overlooking a beautifully landscaped backyard - perfect for outdoor entertaining. Just steps to the Bayview Hill Community Centre, where you can enjoy a swimming pool, tennis courts, children's playground, and a water park in summer, plus a skating rink in winter - truly a rare opportunity to live in one of Richmond Hill's most prestigious neighborhoods. (id:50886)
Avion Realty Inc.
132 John Davies Drive E
Woodstock, Ontario
Welcome to 132 John Davies Drive! This large, beautiful family home is located in the highly sought-after northeast end of Woodstock, within the popular Springbank Public School zone and steps from Les Cook Park! Simply walk in and enjoy, as this home has been meticulously updated throughout the years and sits in a mature neighborhood. This home offers a double-car garage, 3 bedrooms, 3 bathrooms, and many appealing features to the astute buyer. Walk through the double front doors to find a beautiful grand staircase and hardwood flooring. The main floor has ample space for the whole family with 2 family rooms, 2 eating areas, a large kitchen, 2 2-piece bathrooms, and a laundry/mudroom. The main floor has been lovingly updated with hardwood (2016), ceramic tiles in the kitchen (2018), laundry/main floor bath ceramic (2021), and the gorgeous millwork and design in the front family room (2020). On the second floor, walk through the double doors to your master bedroom retreat, with a spa-like bathroom featuring a free-standing soaker tub, glass walk-in tiled shower, walk-in closet, and secondary closet. There are two additional bedrooms and a 5-piece bathroom with double sinks. The basement features a large family/entertainment room, office, 2-piece bathroom, and large storage spaces. Outside, you can relax in the hot tub in the fully fenced backyard while enjoying west-facing sunsets. The bonus shed with shelving provides additional space to store your garden tools. Some additional upgrades include: washer and dryer 2016, triple pane windows in 2018, double pane sliding door 2018, Eco-Bee Smart Thermostat 2018, California Shutters/Hunter Douglas Shades 2019. (id:50886)
Intercity Realty Inc.
116 Mclachlin Street S
Arnprior, Ontario
Welcome to 116 McLachlin Street, a beautifully upgraded bungalow that blends comfort, functionality, and style on a quiet street with no rear neighbours. The curb appeal sets the tone with a charming front porch framed by cedar post-and-beam accents, freshly painted exterior doors, and a fully fenced backyard retreat complete with an extended deck, professional drainage work, and a garden shed. Step inside to a bright, open-concept main level featuring hardwood and ceramic flooring, a formal dining area perfect for entertaining, and an upgraded kitchen with stainless steel appliances (gas range 2022, fridge 2023), black granite sink, sleek black-and-gold faucet, and modern hardware. Convenience meets design with main-floor laundry, inside entry from the two-car insulated garage, and a practical mudroom. Upstairs, the original three-bedroom layout has been reimagined into two oversized bedrooms, including a spacious primary suite with a jetted tub, upgraded fixtures, and double linen storage. If desired, it can easily be converted back to a true three-bedroom layout without sacrificing any of its features or charm. The fully finished lower level expands your living space with a large family room anchored by a fireplace, a full bath, and a versatile bedroom, ideal for teens, guests, or an in-law suite. Extensive updates provide peace of mind: new furnace, A/C, humidifier, and hot water tank (2023); R60 insulation; LED pot lights with dimmers; re-caulked tubs and sealed shower tiles (2022); and a refreshed interior with accent walls and a custom mural. The roof was replaced in 2020, and the yard was professionally excavated and regraded to subdivision standards. A turnkey property that feels brand new, offering flexible space, a private outdoor escape, and major system upgrades throughout. Quick possession available. You will love living here! (id:50886)
Royal LePage Team Realty
1804 Brown Drive
London North, Ontario
A true dream home inside and out, complete with a newer saltwater pool and professionally landscaped backyard! Welcome to 1804 Brown Drive, an exceptional residence nestled in one of North London's most desirable neighbourhoods. This immaculate 4+1 bedroom, 4 bathroom, two-storey home is finished top to bottom, offering nearly 4,000 sq. ft. of beautifully designed living space. Move-in ready and crafted for both comfort and style, this home is sure to impress. Step inside to a grand foyer with soaring ceilings, setting the tone for the bright, open, and elegant interiors that follow. A convenient powder room is tucked just off the main hallway. The open-concept layout seamlessly connects the living room, dining area, and eat-in kitchen - ideal for modern family living and effortless entertaining. The chef-inspired kitchen features ample cabinetry, a walk-in pantry, granite countertops, and a large island with seating. From here, enjoy direct views of your private backyard oasis, complete with patio doors leading to a covered deck overlooking a newer installed in-ground saltwater pool and stunning landscaping - perfect for summer lounging and entertaining guests. Upstairs, discover 4 generous bedrooms, including a luxurious primary suite with a spacious walk-in closet and spa-like ensuite. The fully finished lower level offers even more living space, featuring a large recreation area, additional bedroom, full bathroom, and a walk-out to the backyard and pool area - an ideal setup for guests, entertaining, or a future in-law suite. Located in a quiet, low traffic, family-friendly community, this home is just minutes from top-rated schools, scenic parks, trails, and major shopping centres (Walmart, Canadian Tire, Winners, RONA), as well as all the amenities Northwest London has to offer. Other highlights: gas line option in the kitchen, BBQ gas line; 2025:dishwasher, stove, dryer, all toilets.Book your private showing today - homes like this don't come along often! (id:50886)
Century 21 First Canadian Corp
381 North River Road
Ottawa, Ontario
This is it!! One owner family duplex style home, fully updated in 2021 + facing Riverain park + the Rideau river. 2 -2 bedroom units, tastefully updated PLUS a fully finished basement. Live together, beautifully + separately w friends or loved ones and share expenses. 2 electrical panels, parking for 3 cars in the laneway. Upper and lower units both enjoy a beautiful large covered balcony. Floor plans in the photos. Furnace 2023, new appliances, roof, plumbing, wiring, flooring, fire doors, smart locks and Ring cameras for both units. Paved side lane with parking for 3 cars. Steps to the Rideau Rivers vibrant sports center where no membership is required. Enjoy yoga, pickleball, tennis and more. Centrally located and minutes to everything. Steps to the Adàwe Crossing pedestrian / cyclists bridge which connects Donald Street and Riverain Park in the east with Somerset Street East, Ottawa U + Strathcona Park in the west. It includes four pedestrian lookouts that provide an area outside the bike travel lanes where users can view the natural scenery and diverse wildlife that inhabit this stretch of the Rideau River. Plus LED lighting provides a safe, secure environment in the evening. You won't be disappointed. (id:50886)
Tru Realty
125 Kane Avenue
Toronto, Ontario
Renovated, turn-key opportunity on a quiet street in a fantastic family community. The open-concept main floor offers beautiful sightlines to the stunning kitchen featuring quartz countertops, stainless steel appliances, and a convenient breakfast bar. Upstairs, three well-sized bedrooms provide excellent storage, abundant natural light, and are served by a renovated four-piece bathroom. New windows (2023) throughout the main and second floors add to the home's appeal.The basement includes a separate entrance and offers the flexibility to customize the space to your needs. Outside, the backyard is a true showstopper with multiple levels-perfect for barbecuing, relaxing, and a grassy area for kids to play. A garden shed provides convenient extra storage for outdoor essentials.Walking distance to St. Clair shops, schools, and the future LRT extension. (id:50886)
Harvey Kalles Real Estate Ltd.
2602 - 4015 The Exchange Street
Mississauga, Ontario
Brand New, Never-lived-in Corner Suite At Exchange District In Mississauga City Centre! This 2-bed, 2-bath Unit and comes with 1 parking space and 1 locker! High clear view of 26th floor!! Best; south east view! brings you best sunlight!! Welcome to EX1 at 4015 The Exchange, ideally located in downtown Mississauga- just across from Square One shopping centre. This bright and spacious 2-bedroom suite offers sleek, modern luxury finishes. Many top-tier restaurants, and retail stores. This unit is perfect for a young couples, executives or students - easy access to Transit Terminal, Mi-Way, GO Transit and Sheridan Colleges Hazel McCallion Campus You'll be the first to live in this spacious space unit. (id:50886)
Right At Home Realty
4559 Ste Catherine Street W
The Nation, Ontario
Attention investor / first time home buyer , this fully leased duplex , have been updated in the last few years , new kitchens, new roof new exterior covering. To add to your portfolio or for the first time Home buyer this is a low maintenance property. Picture were taken before tenants moved in. (id:50886)
Details Realty Inc.
18 Fishing Crescent
Brampton, Ontario
Welcome Home to Lakelands Village. Discover this charming all-brick detached home that's the perfect fit for first-time buyers or young families looking to grow. Ideally located in the heart of Lakelands Village, you'll love being steps away from the lake, scenic bike trails, top-rated schools, and Trinity Commons shopping plaza, with Highway 410 and public transit nearby for easy commuting. Step onto the inviting front porch and into a bright, open-concept main floor featuring hardwood floors and California shutters throughout. The spacious living and dining area flows seamlessly into the kitchen, complete with stainless steel appliances, a breakfast bar, and a cozy eat-in space that opens onto your private, sunny backyard with no neighbours behind; perfect for kids to play or family BBQs. Upstairs, you'll find three generous bedrooms and two full baths, including a primary suite with a walk-in closet and 4-pc ensuite. Freshly painted and completely carpet-free, this home is move-in ready and easy to maintain.The newly updated basement offers even more space with a large rec room ideal for a playroom, home office, or media space, modern 3-piece bathroom, laundry area, and cold cellar. This home checks every box: location, comfort, and value - all in a welcoming community you'll love to call home. (id:50886)
RE/MAX Realty Services Inc.
1049 Indian Road
Mississauga, Ontario
Amazing opportunity to own an immaculate spacious custom home. OVERSIZED Lot In Prime Lorne Park area. Steps to trails, parks and tennis court. Open Concept Backsplit Features 5 Bedrooms, 4 Bathrooms, Gourmet Kitchen Overlooking Great Room, Formal Dining Rm, Ground Floor Family Room W Above Ground Windows Lots Of Natural Sunlight. Separate Entrance From 3rd Level To Private Lush Backyard Oasis With Sparkling I/G Pool. Close To Transit, Schools, Major Hwys. Renovated with Modern designs. Multiple windows to enjoy the outdoors while inside. Enjoy a leisurely stroll on multiple walking trails or sit and enjoy the breathtaking backyard. Open concept design, spa like custom bath with soaker bathtub & separate shower. Pot lights throughout. 2025 - New furnace and AC. High end finishes. 1 additional bedroom in basement with gym and recreation Room as well as 3 pce bathroom. Beautiful back garden. Living Rm overlooks the park like setting in oversized backyard. Minutes to downtown Toronto and all major Hwys. 6 min to GO Transit. Separate patio area for your enjoyment. This home provides the ultimate in peace and serenity, while having the space for a garden party. (id:50886)
International Realty Firm
24 Royal Valley Drive
Caledon, Ontario
Two-storey, all-brick detached home in Caledon's prestigious Valleywood neighbourhood offers coveted privacy, with a 142-foot-deep lot adorned with mature trees backing onto park. Absolutely immaculate lawns and landscaping offer a serene, park-like setting to relax after a long day and entertain your guests. Inside, the functional layout features separate formal living and dining rooms, a gorgeous, renovated kitchen with tons of convenient drawers for optimal storage options. Breakfast area overlooks a family room with a fireplace and has walk-out to patio. Four bedrooms upstairs include a massive primary bedroom with walk-in closet and a five-piece ensuite featuring separate shower and soaker tub. Three more bedrooms and an updated shared four-piece bathroom round out the second floor. The basement is finished and offers a fifth bedroom with a four-piece semi-ensuite, a separate rec room, gym, office and wine cellar! No carpet in this beautifully maintained home. New owned tankless water heater 2024, Roof 2009, Furnace 2010, Windows 2010. Walking distance to library, large park with playground, walking trails. Just off Highway 410 for easy commuting. Coveted Mayfield Secondary School district. (id:50886)
RE/MAX Realty Services Inc.
330 - 215 Lakeshore Road W
Mississauga, Ontario
A Lifestyle Move That Checks Every Box. Welcome to this 2-bedroom, 2-bath corner suite in the Brightwater community at the Port Credit waterfront, where design and location come together effortlessly. Offering 1,190 sqft of combined living space, with 848 interior sqft and three private balconies totaling 342 sqft, this home delivers a rare blend of functionality and connection to the outdoors. South-facing windows draw an abundance of natural light and highlight lake views, while upgraded flooring, modern counters, and custom window coverings elevate the space. The split-bedroom layout offers privacy, featuring a primary suite with a 3-piece ensuite. Smart and secure, this home includes in-unit laundry, keyless entry, smart-home compatibility and access to EV charging, with internet INCLUDED for added convenience. State-of-the-art amenities include a stunning co-working lounge, modern party rooms and well-equipped fitness centre. A resident shuttle to the GO Station makes commuting stress-free. With Farm Boy, COBS Bread, LCBO, Dollarama and MUCH more just steps from your door as well as direct access to trails and parks, the Brightwater community has everything covered. Brightwater I is boutique 5-storey condominium that avoids the high-rise hassle of taller buildings, but still embodies modern Port Credit living with lasting comfort and every convenience in one of Mississauga's most desirable communities. Pack your bags and move right in! (id:50886)
Sage Real Estate Limited
2240 Pine Glen Road
Oakville, Ontario
Welcome to 2240 Pine Glen Rd - Your Dream Home in Oakville's Westmount! Experience the perfect blend of luxury and family living in this spectacular, move-in-ready home boasting over 4,800 sq. ft. of beautifully finished space. From the gourmet chef's kitchen to the state-of-the-art theatre room, every detail has been thoughtfully designed for style, comfort, and connection.Step inside to a grand two-storey foyer leading to a bright, open floor plan main level with 9' ceilings, elegant hardwood floors, pot lights, and crown molding. The custom quartz kitchen features a large centre island, stylish cabinetry, and premium appliances - Sub-Zero fridge/freezer, Wolf 6-burner cooktop, oven & microwave, Miele dishwasher, and commercial-grade hood. The breakfast area walks out to a private, fully fenced backyard with patio, mature trees, and garden lighting.Relax in the great room with gas fireplace and custom built-ins, or entertain in the formal dining and living rooms with tray ceiling. A mud/laundry room with garage access and elegant powder room complete the main level. Upstairs, an impressive family/media room with vaulted ceiling is perfect for movie nights. The primary suite offers a peaceful retreat with office nook, walk-in closet, and spa-inspired 5-piece ensuite with double vanities, soaker tub, glass shower, and water closet. A guest suite has its own 4-piece bath, while two additional bedrooms share a semi-ensuite. Professionally finished basement is ideal for entertaining with a spacious recreation area, sleek quartz wet bar (with wine fridge & dishwasher), and an amazing home theatre complete with projector, screen, and surround sound. A stylish 3-piece bath and ample storage complete the space. Located in a family-friendly neighbourhood, conveniently located across from Emily Carr Public School & Castlebrook Park, close to Oakville Hospital, top-rated schools, shops, restaurants, and scenic Bronte Provincial Park trails. Easy access to QEW, 407, and 403. (id:50886)
Royal LePage Real Estate Services Ltd.
1210 Beechgrove Crescent
Oakville, Ontario
Welcome to 1210 Beechgrove Crescent. Premium Ravine lot located on a family friendly crescent. One of the largest private ravine lots w/ sunny West exposure. This 4+3 bed, 3.5 bath home, over 4000sf of luxury living space. Grand Foyer w/ a magnificent floating staircase. A spacious open Living & Dining room. Eat-in Kitchen features white kitchen cabinetry w/granite countertop, Stainless Steel appliances, travertine backsplash & servery. Custom Four season sunroom with lush forested ravine and perennial garden views. Fenced yard with large deck. Family room with a gas fireplace. Rich Hardwood floors Main level office, powder room & laundry room with inside access to double garage & side yard. 4 large bedrooms + 2 full baths. Primary bedroom with his & her closets & Spa like 5pc Ensuite w/double sinks & Terrazo counter tops, a soaker tub & large shower with custom glass surround & enclosed water closet. 3 other bedrooms are spacious with ample closet space & large windows. The main 4pc bathroom w/a glass surround shower. The finished basement features 2 bedrooms, a games room, home gym with 2 large egress windows, rec room , 3 pc bath with shower, Cold cellar & utility room. Professionally landscaped. Centrally located, walk to top rated schools, local shopping, trails, parks, Monastery Bakery & Glen Abbey Golf Club! Commuter friendly, Easy access to GO Stations & major highways. (id:50886)
Royal LePage Real Estate Services Ltd.
204 - 2 South Front Street
Belleville, Ontario
You'll love waking up every day to your unobstructed view over the Bay of Quinte, Bayshore Trail, Meyer's Pier, Zwick's Island & The Bay Bridge.Almost wall to wall/floor to ceiling glass in your living-room. Glass-lined balcony rails allow you to get the full picture, it's hard to beat this view! Your bedroom also has a sliding patio door for access to your full length balcony. This spacious open concept, one bedroom,renovated condo is a cut above for the building. All freshly painted, stove &dishwasher replaced 2022, hardwood flooring in the foyer & kitchen, gorgeous "cosmic black granite" countertops with deep veins, and crown moulding. This location is spectacular, quiet and adjacent to the Bay Shore Trail with its 12 KM of walking & Biking paths. Close to marinas, restaurants & downtown. There is a security/concierge, an outdoor salt water pool, tennis court, games room, sauna, library& storage room. Don't let another anchorage unit get sold without you. This luxury waterfront condominium could be your next move. (id:50886)
Century 21 Lanthorn Real Estate Ltd.
4758 Allegheny Road
Mississauga, Ontario
Location! Location! Location! Beautiful Detached Home 4+2 Bed, 4 Bath. Finished Basement Apt. with a beautiful Kitchen and separate entrance from backyard. Near Square One area in Mississauga, with all amenities around. Schools, park, shopping, bus routes, banks, Highway access, LRT, etc. still in a quiet child safe pocket. No hustle and bustle of the City. Metal roof with life time warranty. Beautiful hardwood flooring in entire Main Floor and Top floor. Laminate in the Basement. No carpet at all. Very hygienic. Beautiful open concept Kitchen with Centre Island, fully renovated in 2023. All newer stainless steel appliances. Gas st. stl. Stove & hood, Built in oven and Microwave combo. Brand new Central Air Conditioner. (May 2025). Owned water heater (2021). Aggregate & concrete on both sides, brand new asphalt driveway (May 2025), 2 car garage with AGDO and 2 remotes. Separate Entrance to Basement Apt. from back yard is covered with Glass & Aluminum enclosure. (No rain or snow falls on the steps, always clean and dry.) Skylight at the stairs to the top floor. Zebra curtains in all windows and doors (2023). 53 Pot lights in the house. (Main, top & basement). All new toilets, Backyard patio covered with Polycarbonate sheet on strong Aluminum support. Samsung Front Load laundry pair in the basement. Humidifier. Gas fireplace in family room. Modern Nest Thermostat. Garage entry into the house. New caulking done for all exterior of the Windows and Doors, to be more thermal efficient. (id:50886)
Icloud Realty Ltd.
19 Livingston Drive
Caledon, Ontario
Welcome to this charming and beautifully-maintained raised bungalow in Caledon's sought-after Valleywood community, the perfect fit for downsizers or first-time buyers looking for a move-in ready home. Situated on a quiet street beside a park with walking trails and a playground, this home offers convenience, comfort, and peace of mind across approx. 1,800 sq. ft. of combined finished living space.The inviting exterior features a two-car garage, patterned concrete driveway, walkways, and backyard patio. A screened-in porch and double-door entry lead into a bright and welcoming foyer with inside access to the garage - no need to face the snow when coming and going.The main floor showcases an open-concept design with upgraded hardwood floors throughout the renovated kitchen, dining, and living areas. Two sunlit bedrooms and a four-piece bath complete this level, making everyday living simple and functional.The finished lower level extends the living space with a cozy rec room featuring a gas fireplace, a second kitchen, a third bedroom, and second three-piece bathroom. There's potential to add another bedroom or even create an in-law or income suite if desired. Located within walking distance to the library, trails, and just minutes from Highway 410, this home offers an easy lifestyle in a family-friendly neighbourhood, all within the Mayfield Secondary School district. Upgraded attic insulation, owned tankless water heater, windows 2017, furnace and AC 2013. (id:50886)
RE/MAX Realty Services Inc.
(Upper Level)40 Foxglove Court
Markham, Ontario
Ravine Lot! & Walk-Out Basement!! Potential 4th Bedrooms On Second Floor!!! Top-ranking Schools!!! Modern Designed, Newer Renovation!!! This Beautifully Updated Home is Located In One of Unionville's most Sought-After neighbourhoods, Renowned For Its Top-Ranking elementary and High Schools. Step Inside To An Open-Concept Main Level, Where A Chef Inspired, Upgraded Kitchen With Dual Sinks, Two Faucets, And A Spacious Central Island Flows Seamlessly Into The Dining And Living Areas. Accented By Elegant Pot Lights. Walk Out To A Brand New Deck Overlooking The Park, Where You Will Enjoy Unobstructed, Serene Green Views Year-Round! The Impressive 12-Foot-High Family Room Offers Versatility And Can Easily Serve As A Grand Gathering Space Or A Private Bedroom. The Primary Retreat Features A Spa-Like Ensuite, Complemented By Three Additional Sun-Filled Bedrooms. Finished Walk-Out Basement Extends The Living Space With Its Own Kitchen, Washroom, And Two Bedrooms: Ideal For Multi-Generational Living, Guests, Or Rental Opportunities. A Rare Combination Of Modern Comfort, Timeless Elegance, And Breathtaking Views! This Home Truly Embodies Unionville Living At Its Finest! (id:50886)
Anjia Realty
9763 Markham Road
Markham, Ontario
Joy Station Condo for Assignment Sale at Loss! 2 bedrooms, 2 bathrooms, 1 parking space, sunny southwest corner unit. Two 22-storey modern towers, connected by a six-storey podium, with a breathtaking sky garden. This well-designed new community is an ideal place for vitality, and residents can also enjoy lush community parks and recreational spaces.Located on Markham Main Street, it is convenient for lifestyle and transportation. Mount Joy GO Station is close by, with direct access to downtown Toronto. It only takes a few minutes to drive to Highway 407, connecting Highways 404, 401 and 410.Excellent school zones: Bur Oak High School and Mount Joy Elementary School are ranked in the top 2% and top 6% in the provincial EQAO tests respectively. Live here with pride and enjoy high-quality educational resources! 780 square feet + large balcony. Available for move-in in December. Please contact the real estate agent for details (id:50886)
Dream Home Realty Inc.
(Lower Level)40 Foxglove Court
Markham, Ontario
Ravine Lot! & Walk-Out Basement!! Walking Distance To Top-ranking School - William Berczy P.S!!! This Beautifully Updated Home is Located In One of Unionville's most Sought-After neighbourhoods. This Place W/Unobstructed, Serene Green Views Year-Round! Family-Oriented, Quiet Community W/Easy Access To Transportation, Parks, Historic Main St., Too-good Pond, Shopping Malls, And Both Eastern and Western supermarkets Steps Away. Don't Miss Out! (id:50886)
Anjia Realty
806 - 100 Promenade Circle
Vaughan, Ontario
Welcome to Your New Home! Step into this beautifully renovated, bright corner suite and feel the warmth and comfort from the moment you arrive. This spacious (1,300 sqft!!) 2-bedroom + den layout offers a perfect blend of style and functionality in one of the area's most sought-after buildings. The designer kitchen will impress any home chef with its stainless steel appliances, undermount sink, sleek finishes, and abundant storage. Enjoy casual meals at the breakfast bar or gather in the sun-filled eat-in area. The open-concept living and dining rooms are ideal for entertaining, featuring oversized north-west-facing windows that fill the home with natural light and showcase stunning views. A private den provides a quiet retreat-perfect as a home office or reading nook. Relax in the spacious primary suite with dual closets (including a walk-in) and a beautifully updated ensuite. The second bedroom offers versatility with full-length windows and another walk-in closet. The maintenance fees cover heat and water plus Premium Bell TV. Enjoy five-star amenities in this well-managed building-including concierge, gym, indoor pool, party/meeting room, and more. Complete with parking and locker. All this in an unbeatable location-steps to transit, Promenade Mall, restaurants, and everyday conveniences. (id:50886)
Exp Realty
Lph 10 - 73 King William Crescent
Richmond Hill, Ontario
Gorgeous Lower Penthouse Corner Suite - Bright & spacious 2-bedroom, 2-bathroom suite with a split-bedroom layout and stunning south/southwest views. Modern kitchen with stainless steel appliances and granite countertops. Primary bedroom with ensuite, plus a second full bath.Experience elegant living in one of Richmond Hill's most sought-after locations - The Gates of Bayview Glen III, a prestigious high-rise condominium by the Pemberton Group. This residence showcases quality craftsmanship, thoughtful design, and superior amenities in the highly desirable Langstaff neighbourhood.Prime location: Walk to schools, YRT/Viva/GO Transit, parks, shopping, community centres, and Yonge Street. Quick access to Highways 407, 7 & 404. (id:50886)
Century 21 The One Realty
Homelife New World Realty Inc.
249 Tampico Road
Richmond Hill, Ontario
Rare opportunity! This detached home features THREE SELF-CONTAINED UNITS with separate entrances, offering exceptional potential for rental income, multi-generational living, or mortgage support for first-time buyers. Builders will appreciate the rare 86 ft frontage in the prestigious Mill Pond neighborhood, ideal for creating a custom mansion. The property boasts 5 bedrooms, 4 bathrooms, 3 kitchens, extensive upgrades, and beautiful back and side yards. Whether youre an investor seeking strong cash flow or planning to build your dream estate, this property delivers unmatched versatility in one of Richmond Hills most sought-after communities. (id:50886)
Kic Realty
803 - 398 Highway 7 E
Richmond Hill, Ontario
Welcome to your dream home! This stunning 955 sq. ft. 2+1 bedroom condo, complete with one parking space and a convenient locker, is meticulously designed for modern living. Its north-facing layout floods the space with natural light, creating an inviting atmosphere while maintaining a cool and comfortable environment. This Spacious and Versatile Layout, the perfect blend of comfort and functionality with an open-concept living area and a versatile den that can easily serve as a home office or an extra guest room. Also , the Top-Ranked Schools just right at Your Doorstep: Benefit from being zoned for some of the area's most prestigious schools, including Doncrest Public School, Christ the King School, and St. Robert Catholic High school, ensuring an excellent education for your children.- Thirdly, **Unmatched Convenience:** Enjoy the luxury of having banks, supermarkets, fine dining, and fabulous shopping options just steps away. Plus, the soon-to-open T&T Supermarket will elevate your grocery shopping experience to new heights.- Forthly , A Secure and Family-Friendly Community:** Rest easy knowing your family is safe in a neighborhood celebrated for its exceptional security and sense of community. **Prime Location in Richmond Hill:**With schools, shops, public transit, and dining all within a short stroll, this condo offers an unparalleled lifestyle of convenience and comfort.Seize this incredible opportunity to own a spacious, radiant, and ideally located home in one of Richmond Hills most coveted communities! Dont let this chance pass you by! (id:50886)
Jdl Realty Inc.
2707 - 830 Lawrence Avenue W
Toronto, Ontario
Enjoy breathtaking city views from this sun-filled luxury 1+Den unit at Treviso 2 by Lanterra located At Lawrence Ave West. Steps to Lawrence Subway station, shopping mall, parks and schools, etc. Conveniently located close to Allen Express Way & Highway 401. (id:50886)
Century 21 Regal Realty Inc.
361 Van Horne Street
Sudbury, Ontario
This move in ready 3-bedroom home in Central Sudbury has undergone a complete, top-to-bottom renovation, both inside and out, offering modern style, comfort, and peace of mind for years to come. Step inside to find a brand-new kitchen complete with sleek stainless steel appliances and contemporary cabinetry. The newly renovated bathroom features spa-like finishes with stylish fixtures. The spacious living areas showcase new flooring throughout creating a warm and welcoming atmosphere. The updates continue with new electrical and plumbing systems, a completely refreshed exterior with a new roof, shingles, siding and energy-efficient windows & doors for added comfort and value. The large deck off the kitchen is perfect for barbecuing or relaxing overlooking a fenced-in backyard with new sod, offering a safe and private outdoor space for family, pets, or gardening. Forget the endless list of costly repairs and renovations—this is your chance to simply turn the key and start enjoying your new home for years to come. (id:50886)
Royal LePage North Heritage Realty
35 - 1363 Neilson Road
Toronto, Ontario
Experience modern condo living in this beautifully designed 2-bedroom, 2-bath sky loft stacked townhouse. Featuring a bright, open-concept layout with elegant laminate flooring throughout, stainless steel appliances, and both front and back entrances for added convenience. Located in a prime Scarborough community near schools, restaurants, university/college, parks, library, shopping, public transit, and Hwy 401. Includes locker and bike storage. (id:50886)
Exp Realty
1725 Woodgate Trail
Oshawa, Ontario
This bright end-unit townhome in North Oshawa offers parking for two cars in the driveway and a spacious open-concept layout with separate living, dining, and family rooms, featuring a cozy gas fireplace in the living room, hardwood flooring, and laminate throughout the main areas and primary suite; the master bedroom includes a walk-in closet and 4-piece ensuite, while the fenced backyard with deck and patio provides the perfect outdoor retreat-all in a welcoming family neighborhood close to schools, shopping, parks, and everyday amenities. Fridge, stove, washer, dryer, dishwasher and all existing light fixtures are included. Utilities extra. (id:50886)
RE/MAX Crossroads Realty Inc.
63 - 100 Bridletowne Circle
Toronto, Ontario
Welcome to 63- 100 Bridletowne Circ, this Spacious & Bright Upgraded 3 bedroom End Unit Townhome, End Unit Like Semi, Nestled in A Super Convenient Location! A perfect blend of comfort and convenience, ideal for families and investors. Home offers sizable bright rooms, a great layout, and a fully finished basement. Step into the open-concept living and dining area, featuring large windows that flood the space with natural light. The Sun-filled Updated Kitchen with two big Windows offering beautiful natural light light throughout the day, complemented by abundant cupboards providing excellent storage and functionality!The Whole unit recently Updated, the New Freshly Painted, New Floor, New Stairs! The AC (2023), Hot Water Tank(2022), Furnance (2021), Situated On A Quite Complex, Close To All The Amenities You Need And Enjoy. 401/404 Easy Access, Parks, Mall, Library, Hospital, Schools, Banks, Restaurants & More! (id:50886)
Regal Realty Point
487 Rossland Road E
Ajax, Ontario
Fully Renovated 3-Bedroom Freehold End Unit Townhome Feels Like a Semi! Move right in to this bright, spacious, and modern home where Tens of Thousands have just been spent on Recent Renovations. This stylish end unit offers the feel of a semi-detached with added privacy and light. Enjoy an open-concept living and dining area with a walk-out to your own private balcony - perfect for entertaining or unwinding. The freshly updated eat-in kitchen features new countertops, ample cabinetry, stainless steel appliances, and a brand-new built-in microwave. This Carpet-free home boasts brand-new vinyl flooring throughout, refinished wood stairs, and a chic stair runner. Freshly painted from top to bottom, it offers a clean, contemporary feel. The main floor includes a versatile bonus space ideal for a home office or remote work setup. Upstairs, the primary bedroom retreat features a walk-in closet and plenty of space to relax. Located within walking distance to Viola Desmond Public School, Notre Dame Secondary, shopping plazas, Tim Hortons, bus stops, plus easy access to Hwy 401 - this home checks all the boxes! (id:50886)
RE/MAX Ultimate Realty Inc.
1105 - 45 Sunrise Avenue
Toronto, Ontario
Rare Find Sun-Filled 3-Bedroom Condo with Modern Upgrades & All Utilities Included!Welcome to this newly renovated 3-bedroom, 2-bathroom condo offering 1,125sq. ft. of bright, open-concept living space in the highly sought-after Victoria Village community (Victoria Park & Eglinton).Enjoy low maintenance fees that include ALL utilities, plus 1 parking spot and 1 locker for your convenience. Key Features:Stylish Renovations: Brand-new stainless steel appliances, undermount sink, modern countertops, tiled backsplash & high-end fxturesSpacious Layout: Open-concept living & dining area with vinyl flooring, updated light fixtures, and large windowsPrivate Outdoor Space: Walk-out to a massive balcony with stunning south-east views luxurious bathrooms: beautifully upgraded with quality finishes generous bedrooms: large closets; primary bedroom with ensuite and walk-in closet Functional Laundry Area: Spacious ensuite laundry with extra storage building amenities:Basketball court, tennis court, outdoor pool, sauna, gym, party/media room, and recreation area all in a recently renovated building with ample visitor parking. Prime Location:Steps to TTC, minutes to Victoria Park Subway & DVP/Hwy 404, walking distance to shopping, schools & the upcoming LRT, and only a short drive to downtown Toronto. One of the best buildings in the complex move-in ready. (id:50886)
Century 21 People's Choice Realty Inc.
2010 - 20 Olive Avenue
Toronto, Ontario
Utilities All Included!Steps away from Finch Subway Station and Yonge Street - enjoy 24-hour convenience in a vibrant neighborhood perfect for shopping, dining, and entertainment.Located in a quiet courtyard with 24-hour security, this South-facing unit is filled with natural sunlight throughout the day.Students welcome!One of the best locations in North York - Yonge & Finch! (id:50886)
Dream Home Realty Inc.
717 Palmerston Avenue
Toronto, Ontario
Located in the heart of Seaton Village/Annex, this charming all-brick 2-storey semi offers style, comfort, and a top-tier neighbourhood. A rare find, the home includes a private garage and a bright, open main floor with high ceilings, pot lights, hardwood floors, and a modern powder room.The updated chef's kitchen features quartz counters, matching backsplash, stainless steel appliances, and a rear mudroom with laundry for added convenience. Upstairs, enjoy three sun-filled bedrooms and two renovated bathrooms, including a primary ensuite.The finished basement adds flexible living space with potential for a separate entrance. Nestled on a quiet, tree-lined street, yet just steps to Bloor St. W., cafés, shops, transit, and Palmerston Ave Jr. PS (98 Transit Score, 92 Walk Score). Minutes to UofT, Yorkville, parks, and top French immersion schools.Move-in ready with future upside, including laneway housing potential like neighbouring homes. A rare opportunity in one of Toronto's most family-friendly communities. Some furniture may also be included. (id:50886)
International Realty Firm
20 Rodeo Court
Toronto, Ontario
** OPEN HOUSE SAT 2-4Pm Nov 15 ** STUNNING OPEN CONCEPT FREEHOLD TOWNHOUSE is $$ Renovated with Modern & Earthy touches and Light Bright & Airy ambiance allowing for abundant natural sunlight. FREEHOLD RARELY Available...NO Maintenance Fees!! This Spacious Residence has 2092 Sq. Ft. of Living Space, and is situated on a Quiet Low Traffic Court in this Highly Sought After Community of North York. Enjoy Open Concept Living on the Main Level with the Kitchen overlooking 'Great Room' Living...Both Living and Dining with lots of windows. The Kitchen also walks out to an Oversize Sundeck for summer BBQ's and entertaining in lush green-space privacy. Further features include extensive LED Pot Lighting, Engineered Hardwood Flooring, Reclaimed Brick accent wall, Skylight, Hardwood Staircase, Upgraded Railings, California Shutters & more. Classic & Modern Layout for wonderful functional family living...Upper level has Primary Suite & 2 Bedrooms & 2 Full Bathrooms. Lower Level is Bright Above Grade and has a Family Room with cozy corner Gas Fireplace, Lofty High Ceilings & Walkout to Private Patio & backyard greenery, plus direct Garage Access. Conveniently located near shops, restaurants, TTC transit stop, Proposed Yonge/Drewry Subway Station, Viva, GO Buses and Hwy 407, 404 & 401 for easy commuting. (id:50886)
RE/MAX Rouge River Realty Ltd.
79 Alamosa Drive
Toronto, Ontario
*** MUST SEE RARE RAVINE LOT AT BAYVIEW VILLAGE *** Fully Renovated & Very Beautiful Big Bungalow On A Private Ravine Lot (70 x 165), Well Maintained Lovely House. Just Beside A Park & Trail. Modern Eat-In Kitchen With Granite Counters. S/S Appliances *** 3+2 Bedrms And 2+2 Bathrms *** Basement is Fully Finished Directly W/O to Backyard (Above Ground Level), W/Spacious Family Rm, Wet Bar, One Large Bedroom And One Sunny Office (can be as 5th Bedroom) *** Great Top Schools: Elkhorm P.S, Bayview M.S And Earl Haig S.S *** Excellent Location, Steps Walk To Don Valley Ravine, TTC, Parks And Shopping Mall *** Don't Miss Out This Rare Opportunity *** (id:50886)
Homelife New World Realty Inc.
206 - 505 Glencairn Avenue
Toronto, Ontario
Live at one of the most luxurious buildings in Toronto managed by The Forest Hill Group. North facing new never lived in One bedroom and seperate room den 770 sq ft per builders floorplan plus terrace, one parking spot, one locker, all engineered hardwood / ceramic / porcelian floors, ( no carpet ), marble tub wall tile in washroom, upgraded stone counters, upgraded kitchen cabinets, upgraded Miele Appliances. Next door to Bialik Hebrew Day School and Synagogue, building and amenities under construction to be completed in Spring 2026, 23 room hotel on site ( $ fee ), 24 hr room service ( $ fee ), restaurant ( $ fee ) and other ground floor retail - to be completed by end of 2026, Linear park from Glencairn to Hillmount - due in 2027. Landlord will consider longer than 1 year lease term. (id:50886)
Royal LePage Vision Realty
316 - 505 Glencairn Avenue
Toronto, Ontario
Live at one of the most luxurious buildings in Toronto managed by The Forest Hill Group. Sunrise East views new never lived in One bedroom 641 sq ft per builders floorplan plus balcony, one locker ( no parking ), all engineered hardwood / ceramic / porcelian floors, ( no carpet ), marble tub wall tile in washroom, stone counters, upgraded kitchen cabinets, upgraded Miele Appliances. Next door to Bialik Hebrew Day School and Synagogue, building and amenities under construction to be completed in Spring 2026, 23 room hotel on site ( $ fee ), 24 hr room service ( $ fee ), restaurant ( $ fee ) and other ground floor retail - to be completed by end of 2026, Linear park from Glencairn to Hillmount - due in 2027. Landlord will consider longer than 1 year lease term. (id:50886)
Royal LePage Vision Realty
28 Bowhill Crescent
Toronto, Ontario
Welcome to 28 Bowhill Crescent - a bright, spacious raised bungalow on a premium 50 ft frontage lot in one of North York's most desirable, family-friendly neighbourhoods! This beautifully maintained home sits on an extra-deep lot featuring mature landscaping, a fruit-bearing pear tree, and lush wine grapes that make summer living extra special.Tastefully updated throughout with fresh paint, gleaming hardwood floors on the main level, and laminate flooring in the basement, this home offers comfort and style in every corner. The renovated kitchen shines with granite countertops and stainless steel appliances, while the updated bathrooms and newer roof (2018) ensure peace of mind for years to come. The double garage features a newly finished concrete floor, and the long private driveway provides ample parking.The bright basement apartment with a separate side entrance offers incredible versatility - complete with a large bedroom, oversized walk-in closet, full kitchen, and 3-piece bath. Ideal for generating rental income or accommodating extended family. Current tenant is reliable and high-quality; keep for steady income or provide N12 for vacant possession.Perfectly located on a quiet, child-safe crescent just steps to top-rated schools, parks, library, shopping, and TTC, with quick access to major highways. Move right in, enjoy steady cash flow, or explore endless potential to live, rent, or rebuild in one of North York's most sought-after pockets. (id:50886)
RE/MAX Imperial Realty Inc.
503 - 18 William Carson Crescent
Toronto, Ontario
Prestigious Hogs Hollow Community. Convenient Location. Very RARE ALL inclusive condo unit. Spacious 1+1, 743Sf, Den has door and closet, Can Be Used As 2nd Bedroom. Open Concept, 9' ceiling, Hardwood Thru. West exposure with Juliette brings a lot of nature lights. overlooking Greenbelt. Gated community with 24 Hr Concierge, Great Amenities, gym, indoor swimming pool, guest suites, etc. Top School zone :Owen Primary; St.Andrew Junior high, York Mills Collegiate. Quiet neighbourhood. Walking Distance To Subway station and restaurants and easy access to Hwy 401. Condo Fees Cover All Utilities, Internet, Rogers Tv Cable. (id:50886)
Gogreen Property Consulting Inc.
2611 - 55 Ann O'reilly Road
Toronto, Ontario
Luxury Living at Tridels Alto at Atria Rare L-Shaped Balcony with Unobstructed Views! Experience sophisticated urban living in the heart of Henry Farm, North York. This stunning 2-Bedroom, 2-Bathroom condo, crafted by renowned builder Tridel, combines modern elegance with unbeatable convenience.Expansive L-shaped balcony offering sweeping, unobstructed city views only a handful of units in the entire building have this layout.Open-concept kitchen with granite countertops, stainless steel appliances, and seamless flow into the living area perfect for entertaining.24-hour concierge, indoor swimming pool, fitness centre, yoga studio, sauna, party room, rooftop terrace with panoramic views, and more.Prime Location: Walk to Don Mills Subway Station, Fairview Mall, T&T Supermarket, restaurants, and parks. Quick access to Hwy 401, 404, and DVP makes commuting effortless. Bright, spacious, and thoughtfully designed with high ceilings, parking, and storage locker (id:50886)
Homelife Landmark Realty Inc.
755 Linden Drive Unit# 21
Cambridge, Ontario
BEAUTIFUL 1800 SQFT TOWNHOME FOR RENT! FRESHLY PAINTED END UNIT ! - Unique opportunity to rent upper unit in a 4 years new, 3 bedroom, 2.5 bathroom townhouse for $2299 plus utilities. Prepare to be impressed by spacious open concept main floor with kitchen island, walkout deck from kitchen and second floor laundry for comfort. The second floor features a master bedroom with upgraded ensuite and walk-in closet. There is also 2 other great sized bedrooms and an over sized main bathroom. Extras include main floor laundry, and central air conditioning. Located just minutes to public transportation, shopping, 401 access and countless trails along the Grand River. (id:50886)
Exp Realty


