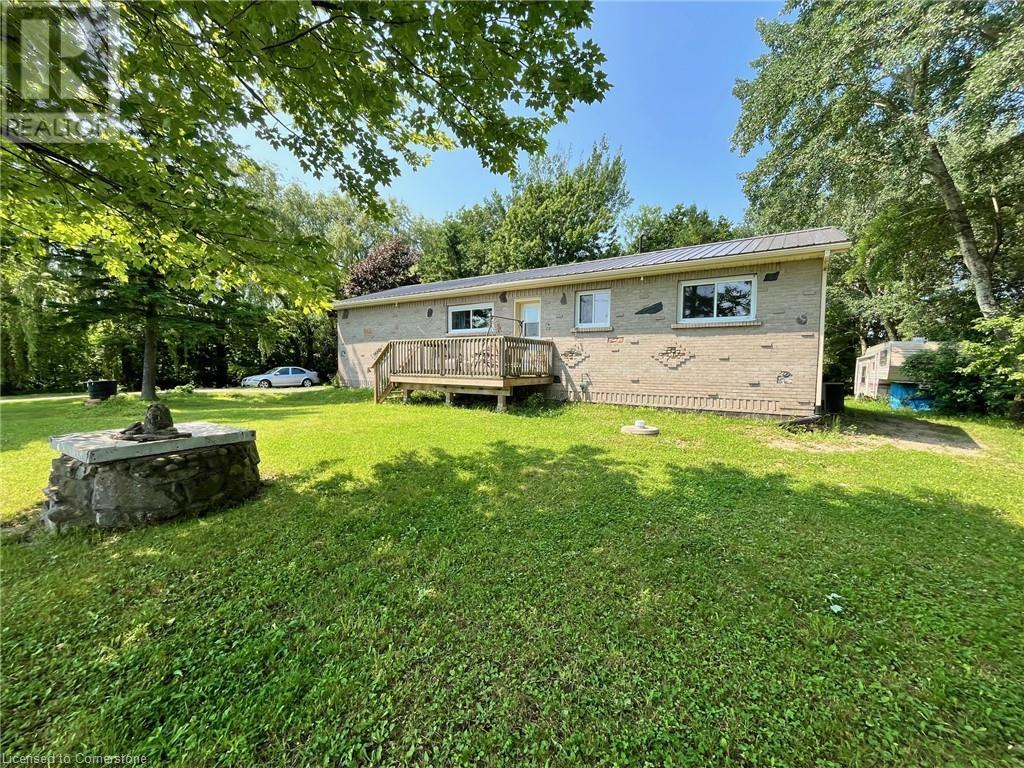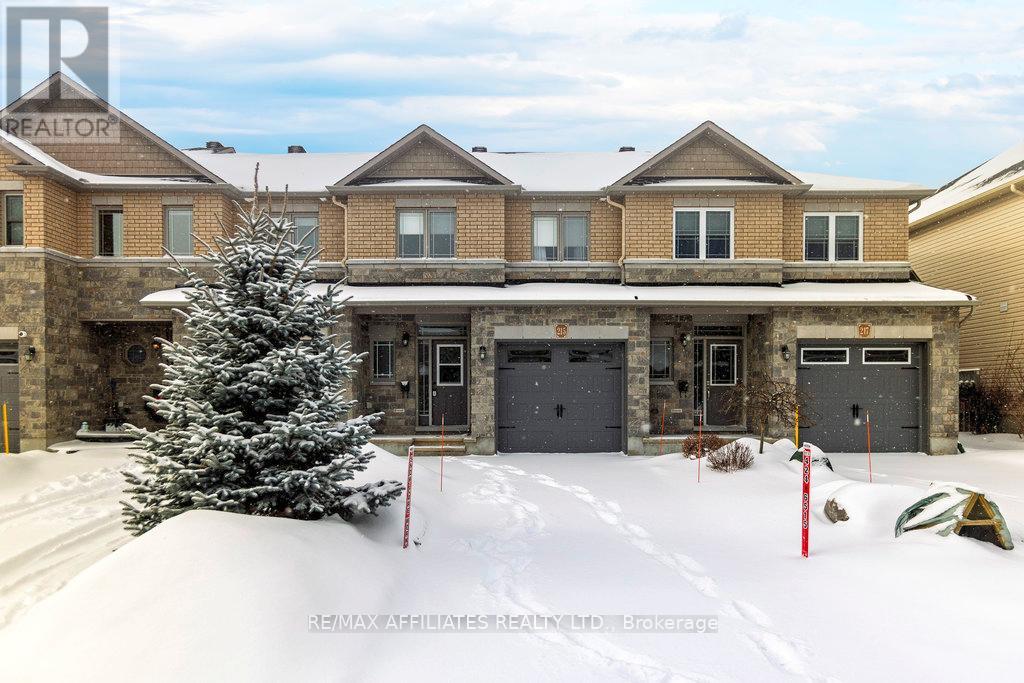84 Niece Road
Dunnville, Ontario
BRICK AND STONE RANCH STYLE HOME NEAR ROCK POINT PROVINCIAL PARK AND LAKE ERIE SHORES. THE LOT IS SURROUNDED BY MATURE TREES AND FARM FIELDS ACROSS THE STREET OFFER PRIVACY AT ITS GREATEST! OPEN CONCEPT MAIN FLOOR LAYOUT FEATURE LARGE EAT-IN KITCHEN WITH OAK CABINETRY & ISLAND. OPEN TO BRIGHT LIVING ROOM AND DINETTE WITH PATIO DOOR ACCESS TO REAR DECK. 2 BEDROOMS AND UPDATED 3 PIECE BATHROOM. THE LOWER LEVEL HAS POTENTIAL TO FINISH A REC ROOM WITH FIREPLACE, DEN & 2ND BATH RM. HI - EFF PROPANE FURNACE. 200 AMP ELECTRICAL PANEL. STEEL ROOF. PAVED DRIVEWAY. COME ENJOY THIS PEACEFUL AREA, WALKING TRAILS & LAKE ERIE BEACHES!! (id:50886)
RE/MAX Escarpment Realty Inc.
2 Essa Pl
Manitouwadge, Ontario
I invite you to visit this stunning bungalow home in one of Manitouwadge's tranquil neighborhoods, tucked away near a private cul-de-sac. This unique home has everything you've been dreaming of. The house has undergone professional renovations inside and out, resulting in a luxurious and modern design. Step inside to be greeted by a spacious and inviting living room with an open concept kitchen area featuring ample counter space, gorgeous backsplash, and a charming breakfast area with stainless steel appliances. 3 generously sized bedrooms, 4pce bathroom, and a patio door leading onto your sun-soaked deck. A partially finished basement, which offers a versatile space that can be tailored to your needs. Large family room, master bedroom with double-closets, rough-in plumbing for a secondary bathroom, laundry room, and bonus room. The detached garage, 31 x 17, is insulated and provides ample storage space with excellent lighting. It's the ideal space for hobbies, a gym, a workshop, or even a man cave! Well manicured backyard oasis with partial fencing. Enjoy the comfort of living in this beautifully updated property! (id:50886)
RE/MAX Generations Realty
215 Gossamer Street
Ottawa, Ontario
Beautifully upgraded Valecraft Marseilles model (2013) with 2,100 square feet of living space. This 3 bedroom executive home features gorgeous hardwood throughout the first and second floors including the circular staircase. Very spacious foyer with a well appointed powder room and double closet. The kitchen features upgraded cabinets with ceramic backsplash, an extended curved breakfast bar and a large palladium window in the eating area. Large master bedroom with oversized walk-in closet and ensuite bathroom with two sink vanity and walk-in shower. The lower level has a large family room with gas fireplace and storage rooms with built-in shelves. The exterior back is fully interlocked making for a low maintenance home in the summer. (id:50886)
RE/MAX Affiliates Realty Ltd.
302 - 7 Mill Street
Mississippi Mills, Ontario
Welcome home to 7 Mill Street, a beautiful loft condo in the heart of downtown Almonte! This modern design condo nestled in a beautiful historic mill is sure to delight, with a view of the falls! This condo features beautiful maple flooring, granite and butcher-block counter-tops, and stainless steel appliances, including a gas-range and hood fan. Functional modern space combined with original wood beams, a delightful blend of old and new. Spacious and open-concept, create rooms through furniture placement. Features include a double-oven gas stove, modern renovated bathroom. Condo features central-air and gas furnace; a private roof-top patio with shared barbecue, elevator and a storage locker. Condo fees include gas heat, water/sewer, building insurance, management and operations. A lifestyle choice with easy access to the OVR Trail, it would make a perfect artists pied-a-terre. Step out the front-door to downtown Almonte with charming cafes, restaurants, art galleries, antique shops and one-of-a-kind shops! Pet-friendly building. (id:50886)
Exp Realty
Exit Realty Matrix
423 Country Glen Way
Ottawa, Ontario
Detached 3 bedroom home in highly desirable Arcadia neighbourhood. Main floor has hardwood throughout. Welcoming foyer opens leads to a spacious dining room. Modern kitchen with quartz counters, stainless steel appliances and ample storage. Family room has a cozy fireplace overlooking the fenced backyard. Primary bedroom has a walk-in closet and 3 piece ensuite bathroom. Situated in a top ranked school district, a short walk to Tanger outlets, easy highway access making this home a prime location. You will love the proximity to grocery stores, restaurants and sports and entertainment at the Canadian Tire Center. Proof of employment, credit report and rental application required. No pets. (id:50886)
Exp Realty
839 Blakeney Road
Mississippi Mills, Ontario
Welcome to Blakeney Road! This charming 4-bedroom home is set on approx. 4 acres, offering panoramic country views and an escape from the hustle and bustle. The timeless craftsmanship and history of this home are evident from the moment you enter with stunning woodwork, original metal grates, and gorgeous hardwood floors. The mudroom offers a warm welcome, where you can immediately sense the character and stories within these walls. The sun-drenched kitchen boasts a cozy window seat to enjoy quiet morning views of the flower gardens out back. The living room is a cozy space with pocket doors, leading into the office/den or out front to the new over-sized porch. With in-law suite and hobby farm potential complete with a barn out back, this is your unique opportunity to enjoy timeless country living conveniently located just 7 minutes from Almonte, and 25 minutes to Kanata. (id:50886)
RE/MAX Affiliates Realty Ltd.
23 Brooklands Park Avenue
Loyalist, Ontario
Nestled on the edge of Parrotts Bay Conservation Area, this home offers immediate access to hiking trails and kayaking, all while being just minutes from shopping and the 401. It's the perfect balance of privacy and convenience where serenity meets accessibility. Imagine an afternoon of sunshine, laughter, and good company, a while enjoying the pool, BBQ, and your private deck space. This home is made for making memories with friends and family, blending comfort with outdoor living in the most beautiful way. With Shagbark hickory trees and the enchanting song of the gray tree frog, the exterior living space of this property feels like a retreat into nature. Inside experience the gathering places - all on one level - the cozy family room, the slightly more formal living room / dining room to the expansive rec room with its own billiards table, this home has space for everyone - from relaxation to recreation. Whether you're unwinding or entertaining, the layout gives you the freedom to enjoy every corner of your home; a combination of the perfect mix of private spaces and functional living. The rec room with a separate entrance, 3 pce bathroom, and a wet bar could easily be closed off from the rest of the house, making a cozy yet ample space for a parent that is looking for a bit of privacy yet be connected to the rest of the house. Recent improvements include a propane furnace, replaced windows, hardwood floors, bathroom updates and a list of more items. All bedrooms are incredibly spacious with even the lower level windows at standard height. It's not just a house-it's an experience, offering an inviting blend of comfort, privacy, and nature. This property shines in the warmer months so we added some photos to prove it. (id:50886)
RE/MAX Finest Realty Inc.
604 - 1900 Simcoe Street N
Oshawa, Ontario
Wake Up to Stunning Sunrises in This East-Facing Condo! Start your day with the warmth of the morning light in this thoughtfully positioned unit, set away from the noise of elevators, garbage chutes, staircases, and busy roads, offering you a peaceful retreat in the heart of the city. This smoke-free condo is within walking distance of your university or college, making it a perfect choice for students and professionals alike. Enjoy top-tier amenities, including a lounge, party room, and gym. Plus, feel secure knowing a night concierge is there to welcome you home. Convenience, comfort, and security all in one place. Don't miss out! (id:50886)
Right At Home Realty
104 Garment Street Unit# 1602
Kitchener, Ontario
Attention All First-Time Home Buyers And Investors, Welcome To The Garment Street Condos, Urban Living In The Heart Of Kitchener! Boasting A Spacious Suite With 2 Bedrooms That Are Large Enough To Fit King Bed-Sets, 1 Full Bathroom, And A Thoughtfully Designed Floor Plan For Optimal Functionality And Space. This Is Not Your Typical Condo Unit; This Suite Offers Tons Of Cabinet Space With An Upgraded Kitchen, Including Quartz Counters Complementing The Backsplash, A Floating Kitchen Island, Plus Additional Storage Rooms Within The Suite For Convenience. Bonus: It Comes With A Locker If You Need More, And A Full-Size Washer And Dryer! The Proximity To DTK, Shops, Grocery Stores, Coffee Shops, Parks, And Restaurants Is Unmatched, Making This An Easy Commute Just About Anywhere You Go! Comes With 1 Parking Spot Also! (id:50886)
Royal LePage Signature Realty
140 Harvey Street
Chatham, Ontario
Be the first to occupy this beautifully renovated townhouse, updated from top to bottom! Featuring 2 spacious bedrooms, 1.5 bathrooms with modern finishes, and a versatile bonus room in the finished basement—perfect additional living space. The kitchen is equipped with brand-new appliances, and you'll enjoy the convenience of in-unit laundry located in the basement. Parking is available at the rear of the building, and tenants are responsible for all utilities. Don't miss out on this stylish, move-in-ready home—schedule your viewing today! (id:50886)
Royal LePage Peifer Realty Brokerage
95 Talbot Road
Delhi, Ontario
Nestled on a beautiful ravine lot in Delhi, this charming home features two cozy bedrooms and a bathroom on the upper level. The main level offers a warm kitchen, a delightful dining area, a comfortable living room, a bright sunroom, Plus another bedroom along with an additional bathroom. You’ll also find a versatile office and a family room, plus a separate entrance to the basement, providing great potential for extra living space or rentals. Completing this serene setting is a lovely river running at the back of the property, with a single car garage and ample parking in your two paved driveways, adding to the peaceful ambiance and creating a perfect balance of comfort and functionality, ideal for a variety of lifestyle needs. (id:50886)
RE/MAX Erie Shores Realty Inc. Brokerage
2 Kingscourt Crescent
South Huron, Ontario
Beautifully updated bungalow in prime location! This 2+2 Bed 2 Bath home has undergone extensive renovations including custom Kitchen with eye catching 'butcher block' counters and island. The open concept Kitchen / dining / livingis great for entertaining and is bright and inviting with oversized widows throughout. Large covered front porch is the perfect spot to enjoy your morningcoffee on this quiet street. Plenty of room for the growing family, or grandkidsto play, in the finished basement family / rec room areas. Lower area also offerstwo additional bedrooms and 2 pc bath. The office / mudroom area has built incubbies and a patio door leading to large deck area. The rear yard is set up forentertaining with large covered pergola, and plenty of room for kids to run andplay. The large mature trees and picturesque view of fields / bushes behind givesa real feel of privacy and tranquility. Walking distance to schools and reccenter / ball fields add to this ideally located gem. Call your realtor today toschedule a private walk-through before this one goes! (id:50886)
Sutton Group - First Choice Realty Ltd.












