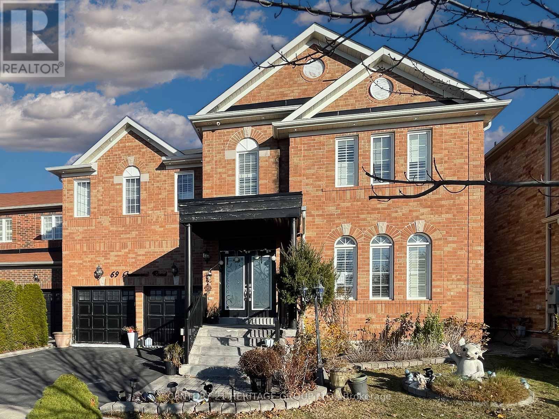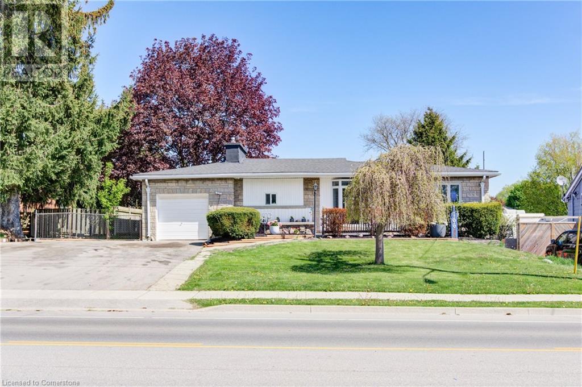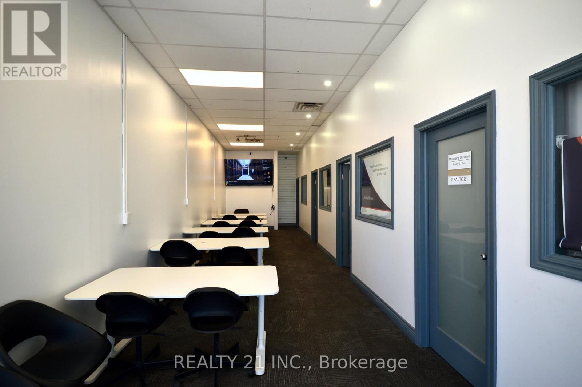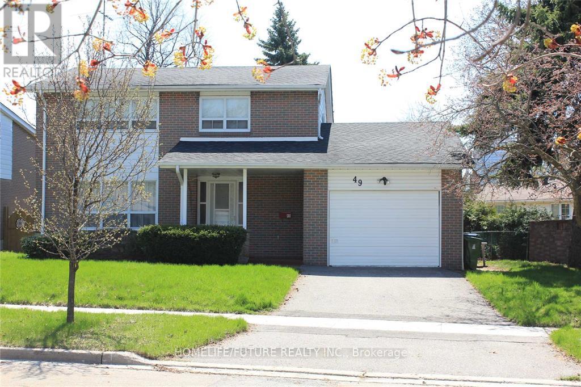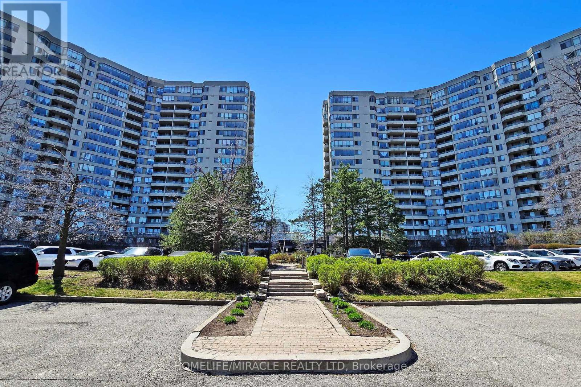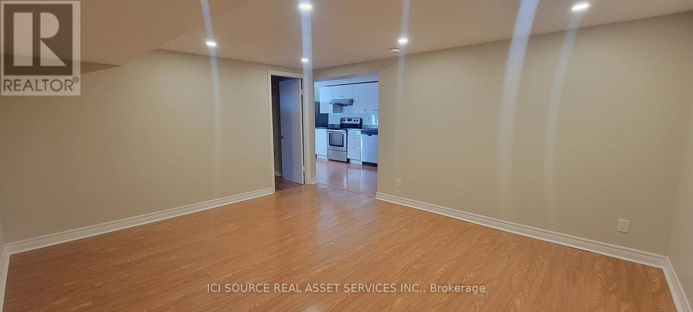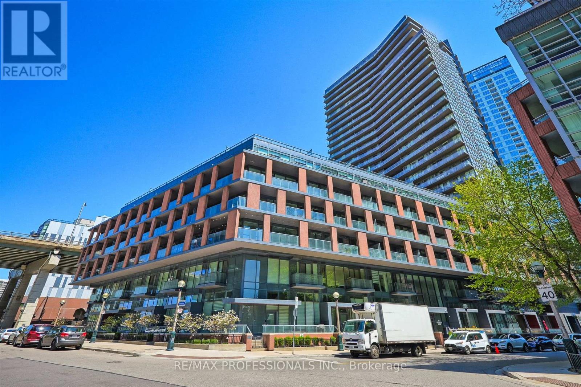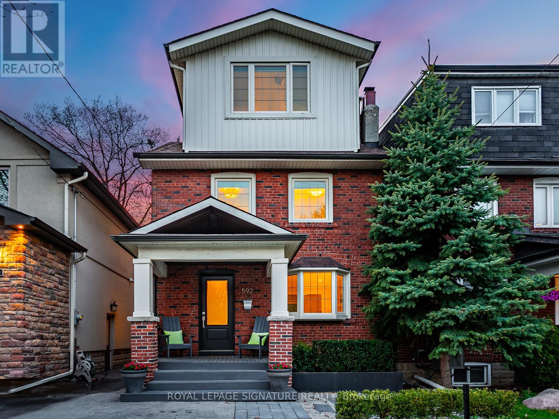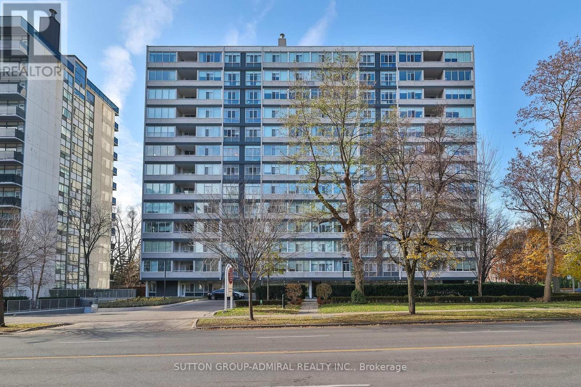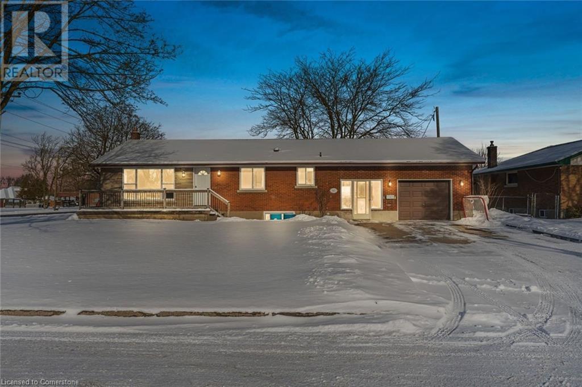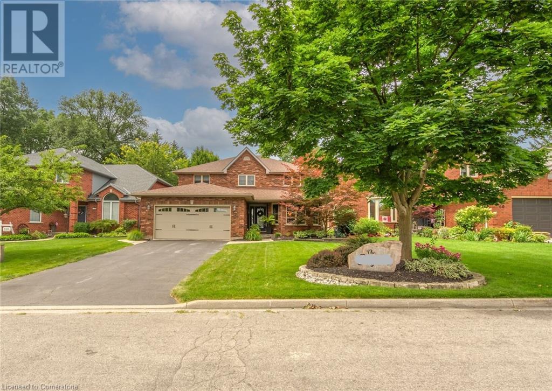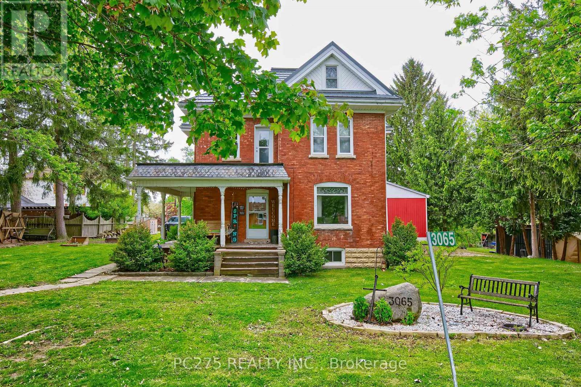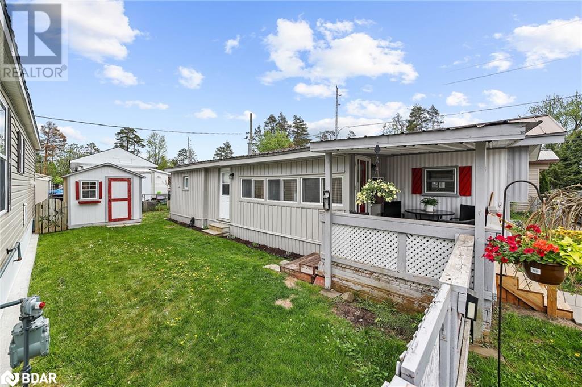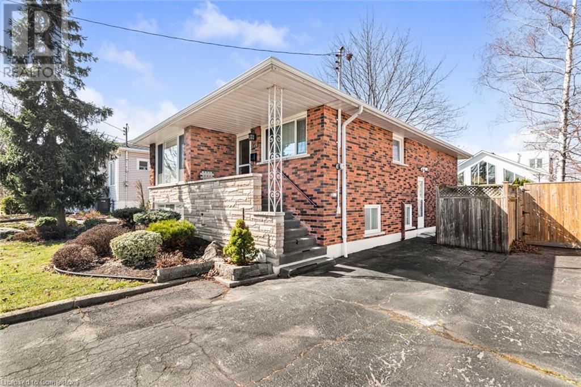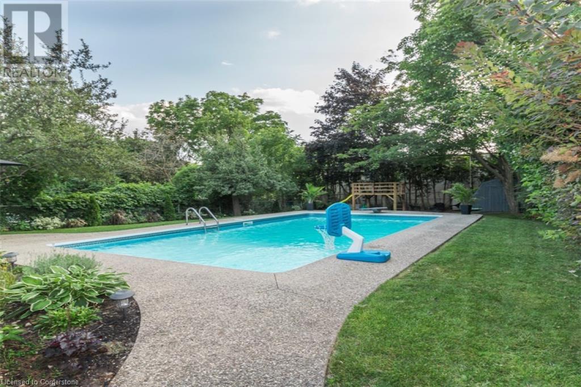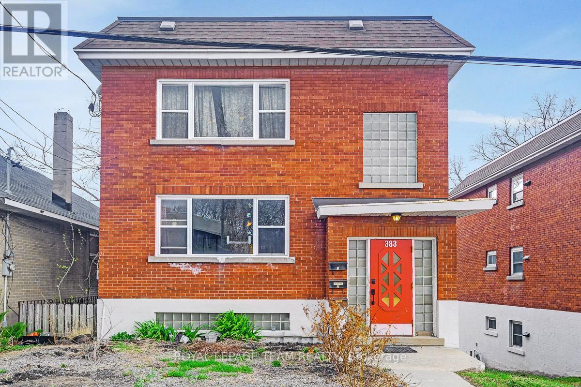45 Henricks Road
Markham, Ontario
Location! Location! Location! Well Maintained 2 Bedroom Basement Apartment in The Desired Thornhill Location. Approx 700 Feet. Sep. Entrance. Spacious Living Room. Stainless Steel Appliances. Walking Distance To Willowbrook P.S., Thornlea S.S., Thornhill Community Centre & Library, Parks & Ravines. Top ranking St. Robert Catholic High School. Close to 407, HWY 7, Bus Stop, Groceries, Parks. (id:50886)
Nu Stream Realty (Toronto) Inc.
69 Greenwood Road
Whitchurch-Stouffville, Ontario
Discover Your Dream Home in Stouffville! Welcome to this immaculate 4+3 bedroom, 5 bathroom home that seamlessly combines modern elegance with comfortable living. Spanning nearly 3000 sqft above grade, this residence is nestled in a vibrant and family-friendly community. The kitchen has been renovated with upgraded cabinetry and quartz countertops with a spacious island perfect for casual dining and entertaining. Bathrooms have been tastefully updated. The finished basement provides additional living space, with a versatile recreation room, 3 extra bedrooms, a full bathroom and a 2nd kitchen. Situated in the picturesque town of Stouffville, this home is close to parks, schools, shopping, and public transit, making it perfect for families and commuters alike. Don't miss this opportunity to own a beautiful, move-in ready home in one of Stouffville's sought-after neighborhoods. Schedule your showing today! (id:50886)
Century 21 Heritage Group Ltd.
166 Elm Street
St. Thomas, Ontario
This beautifully updated bungalow is just a short walk from St. Thomas Elgin General Hospital and Pinafore Park, a local favorite with trails and playgrounds. You're also a quick drive from the Sports Complex, shopping, restaurants and a short drive to Port Stanley beach! Inside, the main floor features an open-concept layout with luxury vinyl flooring throughout the kitchen, dining, living room, and bedrooms. The kitchen includes quartz countertops, new cabinets, a porcelain tile backsplash, and stainless-steel appliances. The main bathroom has been fully renovated with a glass walk-in shower and double-sink vanity. The living room is bright and welcoming, with pot lights and a large floor-to-ceiling window. The finished basement offers even more space, with a large rec room, one bedroom plus a den, a 4-piece bathroom, and a laundry room. It also has a separate entrance that leads directly to the garage—great for guests, extended family, or a potential in-law suite. The extra-large garage (11'2 x 22'3) includes two entrances to the house, a full wall of windows, and a natural gas heater—perfect for use as a workshop. Outside, enjoy a pressure-treated wood deck, an easy-to-maintain backyard, and a large shed for storage. With modern updates and plenty of space inside and out, this home is ready for you to move in and enjoy. (id:50886)
RE/MAX Twin City Realty Inc. Brokerage-2
RE/MAX Twin City Realty Inc.
1a - 462 Birchmount Road
Toronto, Ontario
Co-working office space, private office space, and front-facing executive offices available for rent in this busy, high-traffic area with plenty of parking. Located on the ground floor for easy access, these spaces are ideal for accountants, mortgage agents, consultants, and other professionals looking for a professional work environment. Each office includes a dedicated phone number and a dedicated virtual assistant who answers your calls, explains your services, takes messages, and transfers calls directly to you giving your business a professional image without added staff costs. Rental prices range from $199 to $1,500 per month, depending on the space type. Whether you're starting out or scaling up, this is a flexible, affordable, and client-friendly workspace solution. Prop Tax and Utilities Included. HST Extra (id:50886)
Realty 21 Inc.
49 Kentish Crescent
Toronto, Ontario
Your Search For Your Own Family Home Ends Here, This Beautiful And Spacious Detached Home Nestled In A Quiet Residential, Tree-Lined Neighborhood In Scarborough, Featuring 4 + 1 Bedrooms, 4 Washrooms, Cozy Finished Basement, Lovely Eat-In Kitchen. Family Room With W/O To 16 X 16 Patio & Private Fenced Backyard Ideal For Quality Family Time Or For Parties, Well Maintained Lots Natural Light, Conveniently Located Near Great Schools, Hwy 401, Public Transit, Stc & Shopping And Sheppard Lrt Now Under Construction. (id:50886)
Homelife/future Realty Inc.
130 Cultra Square
Toronto, Ontario
Nestled in a vibrant and family-friendly neighbourhood, this charming home exudes timeless character and warmth. The exterior boasts a classic brick facade, complemented by well kept landscaping that demonstrates a well loved home. Inside, you'll find beautifully preserved hardwood floors. The living room, with its large bay windows, invites natural light to cascade throughout, creating a bright and airy atmosphere. The kitchen displays a delightful vintage charm and a quaint dining area overlooking the side deck. Upstairs, the bedrooms are spacious and full of character. The bathrooms retain a vintage flair with classic tiling and fixtures. In-Law Suite Potential in Large Basement. The backyard is a private oasis, meticulously maintained, with in-ground pool offering a serene escape. Fantastic Location! Close to Public Transit, Several Parks and Schools. (id:50886)
Right At Home Realty
209 - 160 Alton Towers Circle
Toronto, Ontario
Welcome to 160 Alton Towers Circle, Unit 209, a bright and spacious one-bedroom condo in the desirable Optima on the Park II. This updated 728 sq ft suite features a fresh paint, Laminate flooring, and a walk-out to a private balcony with unobstructed views. This unit is like a house from a balcony touches the grass. The generous four-piece bath and well-designed layout make this home comfortable and inviting. Residents enjoy an impressive array of amenities including a 24-hour concierge, indoor pool, fully equipped gym, sauna, party room, and secure parking garage. Location, Location, Location: With a Walk Score of 80, daily errands are easily accomplished on foot, and a high Transit Score means TTC bus service is right at your doorstep for effortless commuting. The building is steps from Milliken Wells Shopping Centre, grocery stores, restaurants, and medical offices. Top-rated schools and the Goldhawk Park Library are within walking distance, making it ideal for families. Outdoor enthusiasts will love nearby Milliken District Park and Goldhawk Park, offering green space and recreation. This unbeatable location also provides quick access to Pacific Mall, Markville Mall, and major highways 401 and 407. Whether you're a first-time buyer looking for convenience and value, or an investor seeking a low-maintenance (cashflow!), high-demand rental, this condo checks all the boxes in one of Scarborough's most vibrant communities. (id:50886)
Homelife/miracle Realty Ltd
Basement - 146 Roebuck Drive
Toronto, Ontario
This 850 square foot property is a professionally managed lower floor unit of a house in the Kennedy and Eglinton area. It features 2 bedrooms, 1 bathroom and it located at the end of a cul de sac that has additional visitor parking. PROPERTY FEATURES:- Large living room with hardwood floors.- Clean, renovated kitchen with stainless steel appliances (Fridge, Stove, Dishwasher).- 1 full bathroom with shower/tub.- 2 Spacious bedrooms.- Laundry: Shared Washer and Dryer- No pets- No smokers- Minutes to Kennedy Station, Giant Tiger, Dollarama, Tim Horton, etc. *For Additional Property Details Click The Brochure Icon Below* (id:50886)
Ici Source Real Asset Services Inc.
Basement - 223 Pelham Road
St. Catharines, Ontario
Private 1 bedroom, 1 bathroom basement apartment for lease as of June 1st 2025! Fully renovated top to bottom, on bus route and close to all amenities. (id:50886)
RE/MAX Niagara Realty Ltd
417 - 198 Scott Street
St. Catharines, Ontario
Welcome to this inviting 800 sq ft condo offering a bright, functional layout perfect for comfortable living. Featuring two generously sized bedrooms, the primary bedroom boasts a walk-in closet for added convenience. The flow of the home is seamless and ready for your personal touch to make it truly yours. Located in a well, maintained building, residents enjoy resort style amenities including, a heated outdoor saltwater pool maintained at 85 degrees, sauna, party room, exercise room, secure bike room, visitor parking, one exclusive parking spot, and a private storage locker. Situated in the heart of the North End, you're surrounded by everything you need, highway access, grocery stores, schools, parks, green spaces, malls, and more are just minutes away. (id:50886)
Revel Realty Inc.
811 - 20 Bruyeres Mews
Toronto, Ontario
This Beautiful , Modern Corner Suite Features 2 Generous Bedrooms And 2 Bathrooms. Master Bedroom Is A Hidden Oases Divided By A Large Walk-In Closet And Featuring Its Own Walk Out Balcony And Full Bathroom. The Most Functional 2 Bedroom Layout With Panoramic View And The Lake. High End Finishes, Smooth Ceiling, Extended Kitchen Cabinets And Modern Backslash. Large Wrapped Around Balcony, Floor To Ceiling Windows, Convenient Downtown Location. (id:50886)
RE/MAX Professionals Inc.
592 Hillsdale Avenue E
Toronto, Ontario
Welcome to 592 Hillsdale Avenue - A sophisticated urban retreat in the heart of Davisville Village. Nestled on a quiet, tree-lined street in one of Toronto's most desirable neighbourhoods, this beautifully updated detached home blends timeless character with modern luxury. Thoughtfully renovated throughout, it offers an exceptional lifestyle in a vibrant, family-friendly community. The bright and airy main floor features rich hardwood floors, elegant principal rooms, and a cozy gas fireplace in the living room perfect for relaxing evenings or intimate gatherings. The stylish kitchen and dining area offer the ideal balance of form and function, equally suited to entertaining, and the rhythms of daily family life. Upstairs, spacious and tranquil bedrooms are complemented by a renovated family bathroom. The stunning third-floor primary suite is a true show-stopper, complete with a spa-inspired ensuite featuring heated floors and a steam-equipped shower. Serene views over the backyard treetops greet you from the bedroom, while a custom walk-in closet adds both luxury and practicality. The fully finished lower level provides generous additional living space ideal for a media room, home gym, play area, or organized storage easily adaptable to suit your needs. Outside, the professionally landscaped backyard offers a peaceful retreat featuring a deck with an outdoor kitchen - perfect for entertaining - lush mature greenery, and a versatile studio-style shed ideal for use as a creative workspace, workshop, or seasonal storage. Located in the coveted Maurice Cody school district and just moments from parks, boutique shops, and cafes on Bayview, the future LRT and transit access, this home combines urban convenience with residential calm and community charm. Experience refined family living in one of Toronto's premier enclaves - welcome home. (id:50886)
Royal LePage Signature Realty
806 - 500 Avenue Road
Toronto, Ontario
Welcome Home To This Stunning 2150 sqft Masterpiece** Fully Renovated and Remodelled From Top To Bottom With Nothing Overlooked** Boasting Split Bedrooms & An Exceptional Open Concept Layout** Gorgeous Hardwood Flooring & Pot Lights Throughout** Dream Kitchen w/ Miele Appliances** As You Explore The Large Primary Retreat You Will Discover An Unmatched Walk In Closet Found Only in Exquisite Homes. Step Into The Ensuite Bathroom & You May Just Feel Like You've Entered A Luxury Spa** Brand New Heat Pump & Duct Work** New Laundry Room w/ Front Load Machines & Laundry Sink** Necessary Windows Have Been Replaced. All Windows Are Now Soundproof Triple Pane Glass** Brand New Balcony Sliding Door System** Unmatched Luxury w/ Automatic Blinds & Central Vacuum W/ Dustpan** All New Wiring, Electric Panel, Plumbing, HVAC, & Much More....Note: Front Door Has Been Ordered And Will Be Replaced Prior To Closing. (id:50886)
Sutton Group-Admiral Realty Inc.
162 Ryerson Street
Thorold, Ontario
Welcome to 162 Ryerson, where comfort meets elegance. Nestled on a sprawling corner lot, this all-brick bungalow is a true gem. Step inside and be embraced by the radiant natural light that fills the open-concept living and dining areas, complemented by a modern kitchen adorned with sleek granite countertops. The main floor boasts three inviting bedrooms, while the fully finished basement offers an additional three bedrooms, providing ample space for family or guests. With two full bathrooms, a separate side entrance for in-law suite or income suite capabilities, and an unbeatable location just minutes from Highway 406, the QEW, The Pen Centre, and Brock University, this home truly has it all. (id:50886)
Exp Realty Of Canada Inc
206 Van Scott Drive
Brampton, Ontario
Immaculately maintained raised bungalow offering approx. 2,000 sq ft of living space. Features includes 2+1 Bedrooms, 3 Bathrooms, a spacious separate living room, formal dining area open to the kitchen with center island, newer SS appliances, Granite countertop, backsplash, and walkout to a large deck and fully fenced backyard. Primary bedroom with a walk-in closet and 3-pc ensuite. Inside entry to Garage. Finished lower level with high ceilings includes a large family room, additional oversized bedroom with a huge walk-in closet and storage area, 3-pc bath with large walk-in shower, and a generous laundry room. Located in a sought after neighborhood close to parks, schools, and all amenities. Many extras included. A must-see property-move-in ready! (id:50886)
Royal LePage Signature Realty
814 - 101 Charles Street E
Toronto, Ontario
Gorgeous Building With Beautiful View. 9Ft Ceiling, Very Bright And With Open Balcony Of Fairly Large Size. Walking Distance To Yorkville/Bloor And Yonge Subway. Open Concept Kitchen, Quartz Counter. Quite A Good Size Den With Sliding Doors Can Be Used As 2nd Br. Good Size Master Br.Two Full Washroom. Absolutely Practical Layout. (id:50886)
Right At Home Realty
62 Lee Avenue
Simcoe, Ontario
Welcome to this stunning custom-built family home, ideally situated in a quiet, mature neighborhood. With its inviting curb appeal, spacious layout, and updated finishes, this home is designed for both comfort and style. Offering approximately 3,800 sq. ft. of finished living space, including 2,600 sq. ft. above grade, this property is perfect for families who love to entertain. Step inside to a grand foyer featuring heated tile floors and a picturesque curved staircase. The main floor offers a formal living & dining room, perfect for hosting guests. At the heart of the home is the chef’s kitchen, featuring custom cabinetry, quartz countertops, a dual electric gas stove, pot filler faucet, heated floors, and a generous island for casual dining. Overlooking the sunken family room, this open-concept space includes a cozy fireplace, built-in cabinetry, and a walkout to the backyard. A stylish 2-piece bath and a functional laundry room with built-in cabinetry and a custom closet complete the main floor. Upstairs, the primary suite has been beautifully renovated to include a walk-in closet with custom built-ins, a corner electric fireplace, and a spa-like ensuite with double sinks, a vanity area, and a glass-enclosed walk-in shower. Three additional spacious bedrooms share a well-appointed 4-piece bathroom. The finished basement adds even more living space, featuring a large rec room with a gas fireplace and wet bar. Two additional rooms offer flexible space for a home office, gym, or playroom, while a 3-piece bath, storage room, and utility room complete this level. Outside, the professionally landscaped backyard is an entertainer’s dream. The outdoor kitchen includes a built-in BBQ, sink, and bar fridge, with ample seating. A lounge area with a gas fireplace, ceiling fan, and outdoor speakers sits beneath a 16’ x 20’ gazebo, creating the perfect retreat. This home seamlessly blends style, comfort, and functionality. Schedule your private showing today! (id:50886)
Coldwell Banker Momentum Realty Brokerage (Simcoe)
Coldwell Banker Momentum Realty Brokerage (Port Dover)
3065 Brigden Road
St. Clair, Ontario
Step into timeless elegance with this stunning and spacious century home, overflowing with character and historic charm. This beautifully maintained 3-bedroom, 4-bathroom home offers plenty of living space, ideal for families, hobbyists, or anyone seeking the charm of a classic home with modern comfort. From the original hardwood floors and intricate woodwork to the high ceilings, stained glass, and large windows that flood the rooms with natural light. The large primary bedroom includes its own ensuite bath and abundant closet space, while the additional bedrooms are bright and spacious. A true bonus is the expansive garage/workshop a dream for mechanics, woodworkers, or anyone in need of serious storage or creative space. Located in a peaceful small town, you'll enjoy quiet streets, a strong sense of community, and all the comforts of rural living just a short drive from city amenities. Don't miss your chance to own this one-of-a-kind property that blends historic charm with modern convenience. (id:50886)
Pc275 Realty Inc.
56 Jonas Street
Angus, Ontario
*Former Church on 132'x175' in Town Lot* This former church offers 1800 sqft of finished space + a fully finished basement & is sitting on a 132'x175' institutional lot. The church features a multiple entrances, massive parking lot, generous office & storage space, large congregation area with beautiful pews & organ + piano, bathroom, finished basement w full kitchen, massive meeting area & utility room. This would be an excellent opportunity for someone looking to purchase a property with institutional zoning with permitted uses such as Churches and cemeteries, Clubs for non-profit service groups, Public or separate schools, Public or private hospitals, Community halls, Libraries, etc. The Seller makes no representations or warranties to what may or may not be approved for occupancy on this property the Buyer/Buyer's rep must do their own due diligence. (id:50886)
Homelife Emerald Realty Ltd. Brokerage
16 Second Street
Angus, Ontario
Cute as a button and move-in ready! This well-maintained mobile home is located in a desirable community park in Angus and offers comfortable, affordable living with great amenities. Step onto the large covered porch and into a welcoming interior featuring a spacious eat-in kitchen, cozy living room, 3 generously sized bedrooms, a full bathroom, in-home laundry and space for storage. Enjoy the fenced yard with a well-kept lawn and a garden shed for added storage. Park fees of just $176/month include maintenance, use of the recreation hall, and access to the community pool—perfect for relaxing or socializing. Located within walking distance to all town amenities, this home offers both comfort and convenience. Shows 10+—a must-see! (id:50886)
Keller Williams Experience Realty Brokerage
176 Walter Avenue S
Hamilton, Ontario
Well-Maintained Bungalow in Desirable East Hamilton! This charming 3-bedroom, 2-bathroom bungalow offers 1,032 sq. ft. of comfortable living space in a fantastic location. Key Features: -Updated windows & doors for enhanced energy efficiency - Renovated main floor bath with a spa tub & rain shower head - Newer roof & eavestroughs with gutter protection (2014) for peace of mind - High-efficiency furnace & AC (2020) for year-round comfort - Newer water heater (2018) - Washer & dryer (2023) - Prime location – close to the Red Hill Expressway, schools, shopping, bus routes, and more! Don't miss this incredible opportunity! (id:50886)
Keller Williams Complete Realty
56 April Court
Hamilton, Ontario
Available July 1st, Welcome to 56 April Court! This exquisite custom build home offers approximately 2754 sq ft of living space, with an additional fully finished lower level. The main floor features a master suite with two rooms and a 3-piece bath, complete with its own separate entrance. Step into a welcoming foyer leading from a covered front porch into a 2-story dining area that offers views of a very private yard. The vaulted great room boasts a stunning floor-to-ceiling stone gas fireplace, accented with a large barn beam mantle, and is illuminated by large south-facing windows. The home features elegant cherry wood floors and pot lights throughout, The gourmet kitchen is a chef's dream, equipped with granite countertops and an island, perfect for entertaining. Convenient main floor laundry adds to the ease of living. The upstairs presents another master suite with dual closets, including a walk-in, a skylight, and a 4-piece ensuite bathroom. An additional bedroom completes the upper level, The fully finished lower level provides a vast recreational room with another gas fireplace, two large bedrooms, another 3-piece bathroom, and ample storage space. Outside, the extremely private yard features two stone patios, a deck area with a natural gas BBQ hookup, fully fenced for privacy, surrounded by mature perennial gardens and towering pines, This property is ideally located with easy access to shopping, McMaster University and Hospital, and major highways like 403 and the Linc. (id:50886)
RE/MAX Escarpment Leadex Realty
1142 Stanley Drive
Burlington, Ontario
Welcome to 1142 Stanley Dr., a charming gem nestled in a family-friendly neighborhood. Boasting around 2000 sq ft of thoughtfully designed living space, this home is packed with features that blend comfort and style. The spacious living room comes complete with large windows that bathe the room in natural light. The modern kitchen is a chef's dream with sleek stainless steel appliances, luxurious quartz countertops, and plenty of room to create culinary masterpieces. The kitchen island is moveable, if you prefer a formal dining area. Upstairs, you'll find generously sized primary bedroom, two additional well-appointed bedrooms, and a beautifully updated 4-piece bathroom. The lower level is an entertainer’s delight, featuring a cozy recreation room with an electric fireplace, perfect for movie nights during chilly evenings. There’s also an extra bedroom, a 3-piece bath, and a convenient laundry room. Step through the sliding doors from the kitchen to your private deck overlooking a stunning backyard oasis, complete with an inground pool that’s perfect for hosting summer gatherings. With parking space for up to 5 cars, there’s plenty of room for guests. Located just minutes from schools, parks, shopping, restaurants, and major highways, convenience is at your doorstep. Recent updates include, roof (2022), new furnace (2024), electrical panel (2023), driveway (2023), and washer/dryer (2024). Homes like this don’t come around often—don’t miss your chance to make this one your own! (id:50886)
RE/MAX Escarpment Realty Inc.
RE/MAX Escarpment Realty Inc
383 Main Street
Ottawa, Ontario
This triplex, an excellent investment opportunity, is centrally located in the Rideau Gardens/Ottawa East area. The property features 3 spacious & extensively renovated 2 bedroom units. Its prime location offers easy access to the Flora Footbridge, Glebe & Lansdowne. Residents will also appreciate the proximity to the scenic trail networks along the Canal and Rideau River, as well as the diverse shops, restaurants, and amenities on Main Street. The three units, renovated between 2020-2022, feature a similar layout and uniform finishes. They include a large formal living room, a separate dining room, a well-equipped kitchen with stainless steel appliances (stove, refrigerator, dishwasher, and hood fan), a 4-piece bathroom, two generously sized bedrooms, and the convenience of an in-unit stacked washer and dryer. Rent: Unit #1-$2,295/month, Unit #2-$2,148.40/month, Unit #3-$2,299/month. 4 separate hydro meters. The building is heated via natural gas boiler (2015) with radiators in each unit. Three parking spots at the back of the building. Windows 2020-2022. Retaining Wall 2022. Electrical updated 2020-2022. Flat roof 2020. (id:50886)
Royal LePage Team Realty


