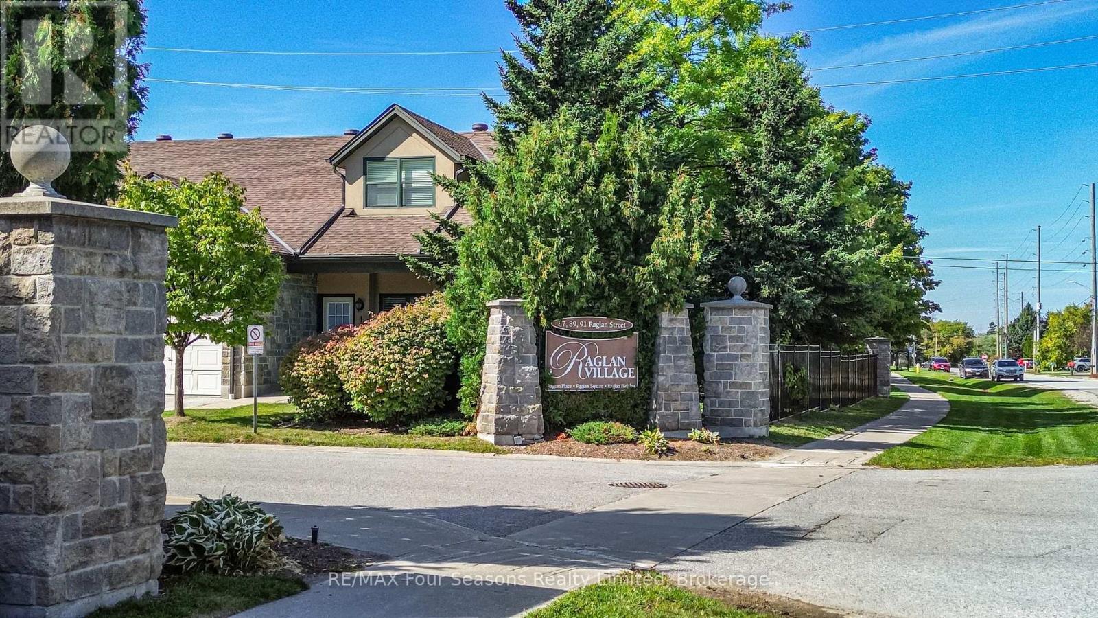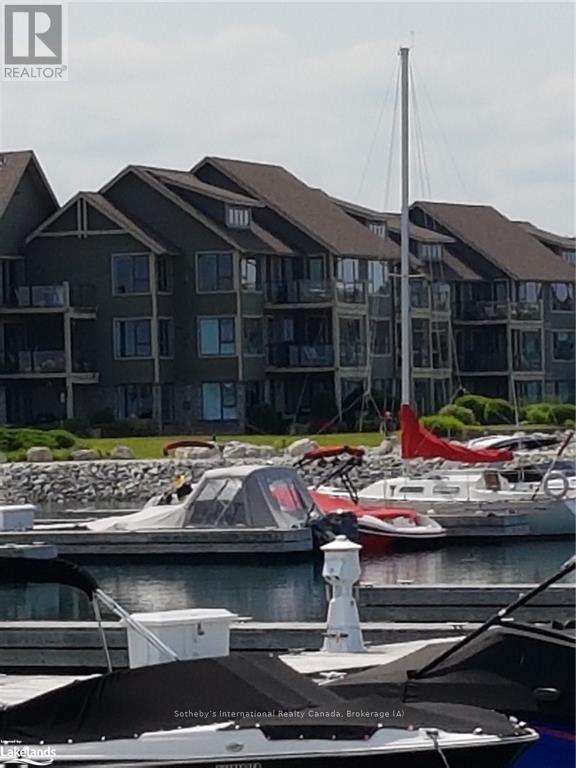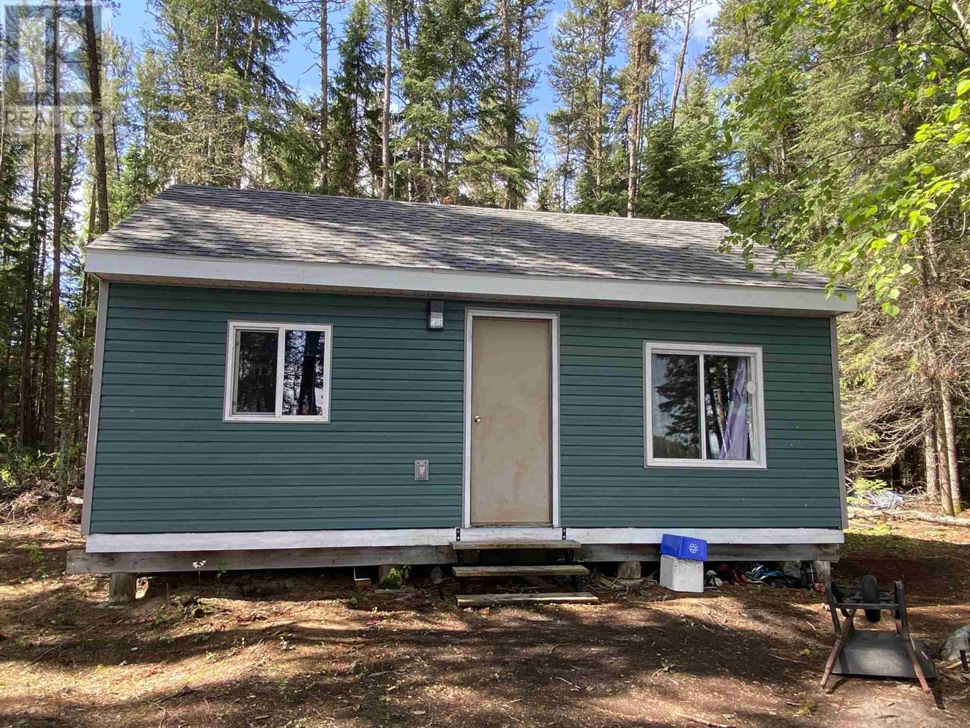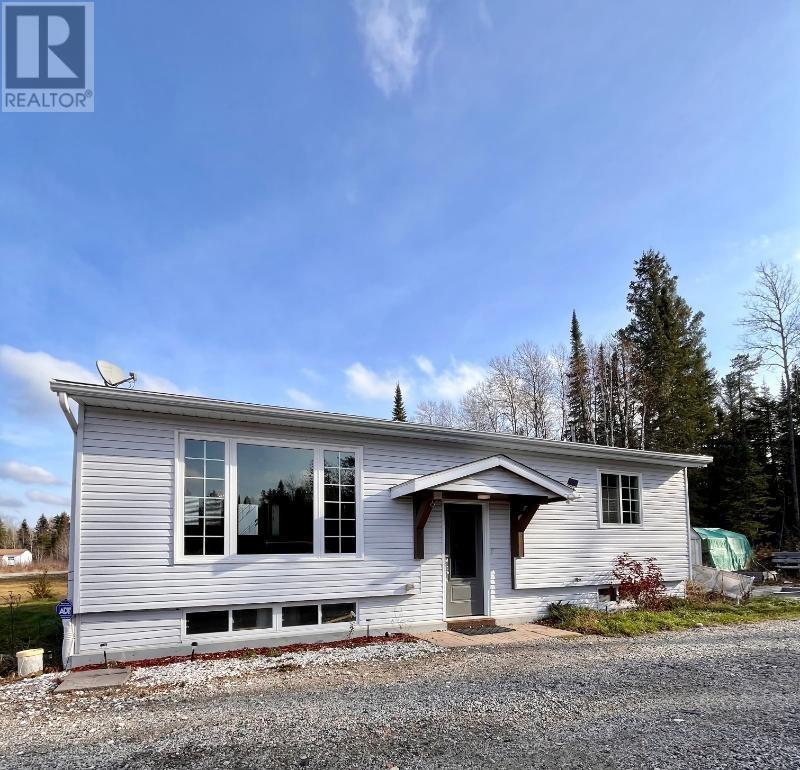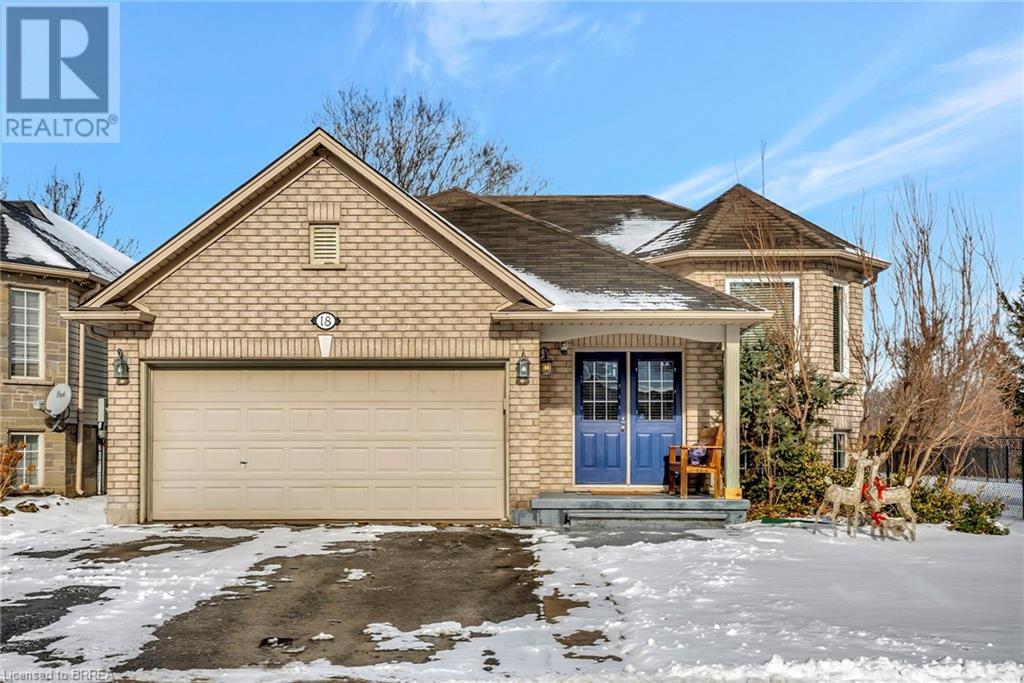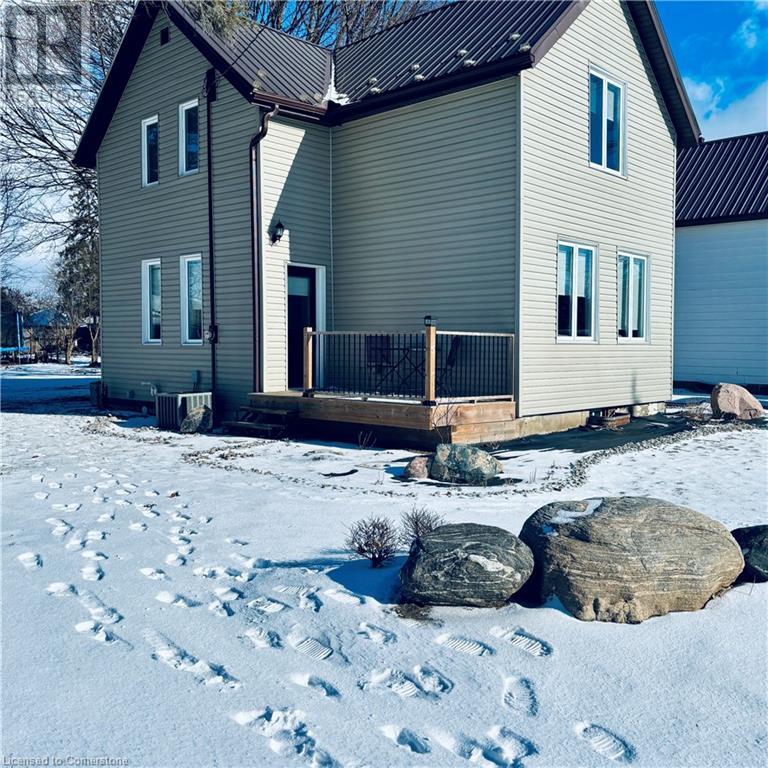411 - 91 Raglan Street
Collingwood, Ontario
Welcome to Raglan Village Unit #411. This 2 bedroom 2 bathroom unit is located in the popular retirement community, steps to walking trails and public transportation. This unit features an updated kitchen with tiled floors and backsplash, hardwood flooring in the living room and hallway. The generously sized primary bedroom has an ensuite with a walk-in shower. The second bedroom and guest bathroom are down the hallway. Sliding glass doors off the living room lead out to the private balcony with southern exposure. Brand new carpet in both bedrooms, the unit has been freshly painted as well. Condo fees include: water and sewer, basic Rogers package (home phone, internet, cable), use of the Raglan Club which includes daily exercise classes, salt water lap pool, library, bar and bistro area. Partial or full meal plan also available. Book your showing of this great move-in ready unit today! (id:50886)
RE/MAX Four Seasons Realty Limited
481 Mariners Way
Collingwood, Ontario
Enjoy your Winter and Spring season in comfort and luxury this year. Welcome to 481 Mariners Way in the sought after waterfront development of Lighthouse Point. This third floor 3 bed/2 bath unit, with over 1700 sq. feet of spacious and bright accommodations and tasteful decor, boasts new engineered hardwood flooring throughout, new dishwasher and freshly painted....and then there is the view! Unobstructed panoramic views of Georgian Bay to soothe your soul! Lots of natural light with this corner unit boasting spacious Great Room w/gas fireplace, dining area and fully-equipped kitchen. Primary bedroom w/king bed; 4 pc. ensuite, and breathtaking views to wake up to! Guest bedroom with 2 twin beds and view of the Bay; additional third bedroom with 2 twin beds. Family bathroom, laundry room & powder room complete this unit. Use of garage is also included. Rental rate is per mth, with a 2 mth minimum lease, but 3/4 mth is available. Utilities/services are in addition to rental rate. No pets preferred, and no smoking or vaping as per condo rules. Tenant has access to the rec. centre (which is just steps away!) : including indoor pool with saunas and hot tubs, games room, gym, party room. Elevator also in this building and Tenant has access to the exterior ski storage locker. 50% of rental rate is due upon signed lease agreement, with balance of rent plus utility/damage deposit of $4,000 (dependant upon length of lease) due 3 weeks prior to occupancy date. Proof of Tenant liability insurance is required before occupancy. There is NO BBQ at this unit. (id:50886)
Sotheby's International Realty
Sotheby's International Realty Canada
141 St. Charles St
Dryden, Ontario
New Listing. This 1,056 square foot one-level bungalow on St. Charles Street is the ideal first home or retirement home. Close to everything. No basement, everything on one level, three bedrooms, four-piece bathroom with laundry. Large eat-in kitchen. Gas forced air heating, owned electric hot water tank, reasonable utilities. Garden doors to a rear deck, single detached garage and paved driveway. Level lot with mature trees and a garden shed in the back. Appliances included. Accepting offers beginning February 10th, make an appointment to view before then. (id:50886)
RE/MAX First Choice Realty Ltd.
304 Kennedy Rd
Dryden, Ontario
Solid Commercial/Industrial brick/metal building with a large, paved parking apron in a fully service industrial area just off of the Trans Canada Hwy. Over 2000 sq ft includes an office/board room area with 2 washrooms. Open shop area has a 10 ft x 9 ft overhead door, workbench and a wash station. Updated Gas force air furnace (2019) with central air conditioning in office area and an overhead gas heater in shop. 100-amp breaker panel. Storage shed. Quick possession. Inquire. (id:50886)
Sunset Country Realty Inc.
Lot 1 St Pauls Bay (South)
Red Lake, Ontario
Tucked away in the woods, this small cottage offers a tranquil retreat on a 2.2 acre property that features a serene sand beach. Although the cottage requires some work, it boasts a prime location for fishing enthusiasts. Red Lake is renowned for its excellent Northern Pike and Walleye fishing. Only a 10 minute boat ride from town. (id:50886)
Red Lake Realty Ltd
417 Aspen Dr
Nakina, Ontario
New Listing. Situated on a Large Double Lot, Backing Onto the Tree Line is this 3 Bedroom, 2 Bath Bungalow in the Quaint Town of Nakina ! Many Updates Throughout ! Nothing to do Here but Unpack ! Call to Schedule your Private Viewing of This Cute Property Today ! (id:50886)
RE/MAX First Choice Realty Ltd.
13 Thompson Drive
Norfolk, Ontario
WELCOME TO THIS CHARMING DETACHED HOME IN THE LAKESIDE TOWN OF PT DOVER! THIS DOUBLE CAR GARAGE, SIDE SPLIT HAS A FANTASTIC LAYOUT WITH OVER 1700 SQ FT OF LIVING SPACE. THE MAIN FLOOR HAS A LARGE LIVING ROOM AND STYLISH EAT IN KITCHEN OVERLOOKING THE LOWER LEVEL FAMILY ROOM WITH GAS FIREPLACE (2019) WALK OUT TO THE LARGE YARD WITH TWO TIERD DECK; PERFECT FOR A FAMILY BBQ.THE SECOND FLOOR HAS 3 BEDROOMS AND A LARGE UPDATED BATHROOM. THE LOWER LEVEL OF THIS HOME WOULD MAKE A GREAT IN-LAW SUITE, OR TEENAGE REFUGE - A LARGE BEDROOM WITH A HUGE ENSUITE BATH! ROOF SHINGLES REPLACED IN 2017, NEWER A/C AND FURNACE. A DOUBLE WIDE DRIVEWAY AND 2 ATTACHED GARAGE PARKING SPACES PROVIDE PLENTY OF OPTIONS FOR PARKING AND STORAGE. THE NEIGHBOURHOOD IS QUIET ONLY A FEW MINUTES WALK TO THE BEACH, PARKS, SCHOOLS, AND DOWNTOWN AMENITIES. WOW! MAKE YOUR NEW LIFESTYLE CHOICE TODAY! (id:50886)
Royal LePage Meadowtowne Realty Inc.
18 Lawren S. Harris Drive
Brantford, Ontario
Location, location, location! Welcome to 18 Lawren S. Harris Drive, a spacious raised bungalow located in the highly desirable Northridge neighbourhood. This home features 3+2 bedrooms, 2 full bathrooms, and a double-car garage. The open-concept living and dining room boasts elegant oak hardwood flooring. The kitchen provides tons of counter and cupboard space, with a sliding doors that lead to a large backyard with access to Deer Park. The upstairs is complete with the Primary Bedroom, 2 additional bedrooms and a bathroom with ensuite privilege. Downstairs you will find a large Rec room, 2 more bedrooms, a 3pc bathroom and a workout area. Very rarely do you find a home within the City limits with views of a park out back and a forest out front. Come see what 18 Lawren S. Harris has to offer! (id:50886)
RE/MAX Twin City Realty Inc.
10 Pearl Street
Tillsonburg, Ontario
Discover this lovely 3-bedroom, 1.5 storey home nestled in the heart of Tillsonburg. This cozy home is designed for comfortable living, whether you're a family or simply enjoy having extra space for guests. The highlight of this property is the large backyard, perfect for outdoor gatherings, gardening, or just unwinding in a peaceful setting. The home features a welcoming layout that maximizes space while maintaining a warm atmosphere. Located in a friendly community, this home offers a wonderful opportunity to create lasting memories. Don't miss out on the chance to make this delightful property your own! (id:50886)
RE/MAX Erie Shores Realty Inc. Brokerage
1048 Windham Centre Road
Windham Centre, Ontario
Welcome to 1048 Windham Centre Road. Nestled in the peaceful community of Windham Centre, this beautifully updated 2-story home offers the perfect blend of modern comfort and timeless charm. With 2 bedrooms, 1 bathroom, and 1,443 square feet of thoughtfully designed living space, this property is move-in ready and waiting for you to make it your own. Step inside to discover fresh paint, stunning wood trim accents, and brand-new luxury vinyl plank flooring throughout both levels. The main level’s open-concept layout creates a warm and inviting atmosphere, perfect for daily living or entertaining. Cozy up in the back sitting area by the charming fireplace or let your imagination soar with the newly renovated second level—ideal as a spacious master suite with a sitting area, a home office, or whatever suits your lifestyle. Outside, this home continues to impress. Relax on the large, covered front porch, perfect for sipping your morning coffee, or host unforgettable gatherings on the expansive deck overlooking the private, tree-lined backyard. Backing onto farmland, this serene lot offers the peace and quiet you've been dreaming of. The detached garage with hydro and a concrete floor adds versatility, making it an excellent workshop or additional storage space. This property truly has it all—beautifully updated interiors, outdoor spaces for every occasion, and a tranquil setting that feels like home. Don’t wait—this move-in-ready gem won’t last long. Schedule your showing today and start envisioning your life at 1048 Windham Centre Road! (id:50886)
Mummery & Co. Real Estate Brokerage Ltd.
163 Ida Street S
Arnprior, Ontario
SPECTACULARLY situated on a beautiful Cul-de-Sac backing onto a ravine with no rear neighbors, this is the home that you have been waiting for! A STUNNING custom build - no detail was spared! Opulent finishes greet you the moment you walk in the door. Soaring ceilings, gleaming hardwood floors & stairs, a lavish layout & a kitchen that will take your breath away. A huge bakers island, a 6 burner dual fuel stove, a pantry that serves both the kitchen & dining room, designer cabinets & walls of windows that welcome the sunlight in. The lower level offers heated floors, a full bath, another area for family & friends to gather & a guest room. 2 gas fireplaces, 2 ensuites, quartz counters, a covered deck, oversized baseboards & doors, custom built-ins & an automated pooch door round out this gorgeous home. Come see your new CASTLE & all that this location & community has to offer. Live & LOVE your life! (id:50886)
Bennett Property Shop Realty
215 Clonrush Way
Ottawa, Ontario
GREAT LOCATION at the vibrant Acadia community in Kanata! Newly built townhome! Minto Haven model with Open concept floor plan! 9' ceiling main floor. The spacious living/dining room with hardwood floors and large kitchen with upgraded quartz countertop, new stainless steel appliances featured breakfast bar, an eat-in area and a large patio door leading out to the backyard. Spacious master bedroom features walk-in closet, and an luxury ensuite bath. Builder finished basement with large window and plenty of storage and laundry room with new washer and dryer! 1 indoor and 1 driveway parking. Two minute driving to highway 417, Walking distance to the Tanger Outlet, Close to Canadian Tire Center, auto-mall, Kanata North High Tech Hub, DND Carling campus and the downtown express transit bus, High ranked schools like Earl of March HS, Kanata Highlands PS etc. Credit/reference check required., Deposit: 5200, Flooring: Hardwood, Flooring: Ceramic, Flooring: Carpet Wall To Wall (id:50886)
Keller Williams Integrity Realty

