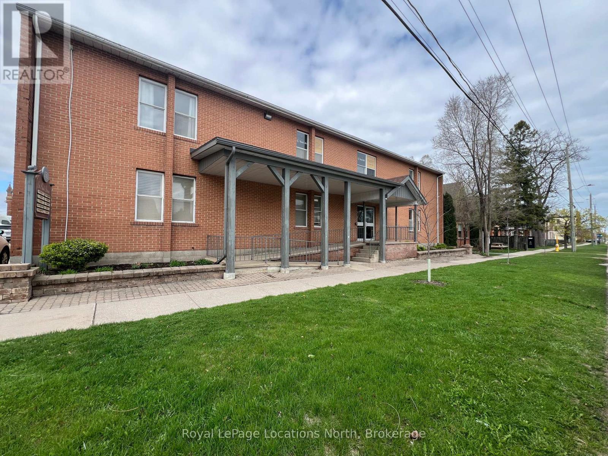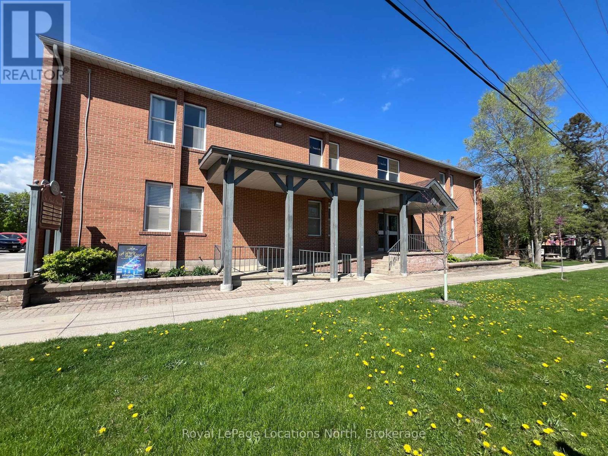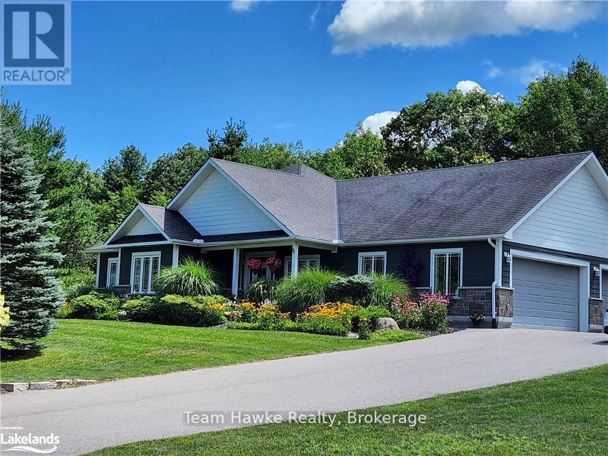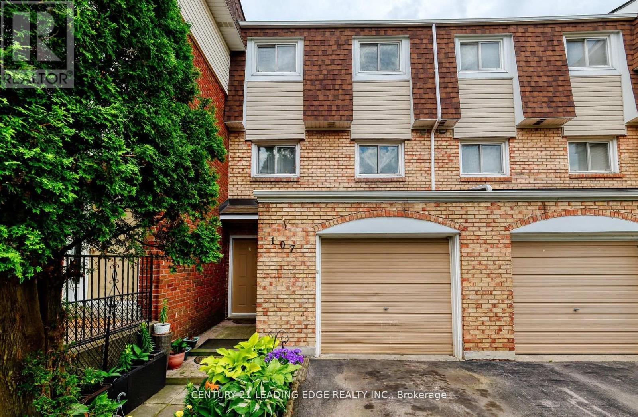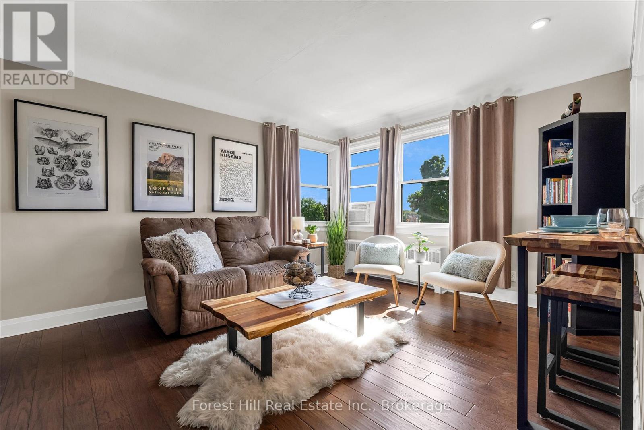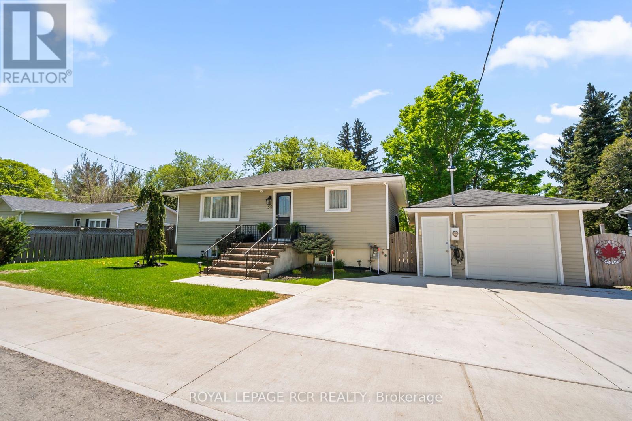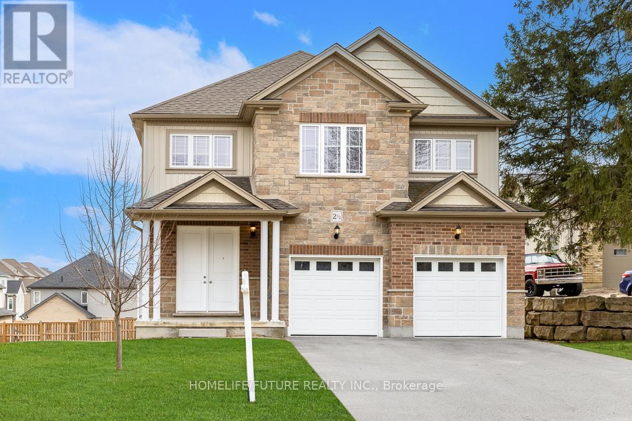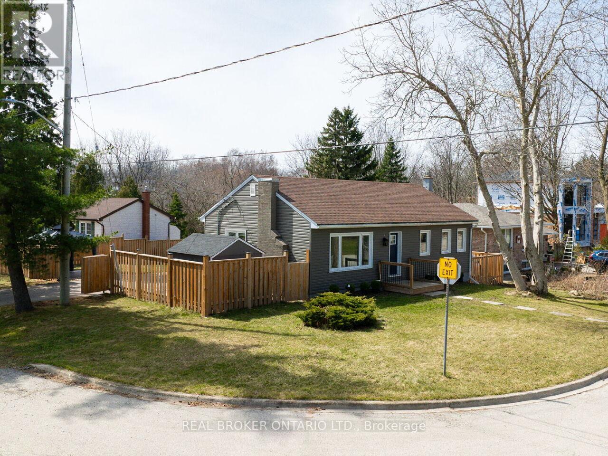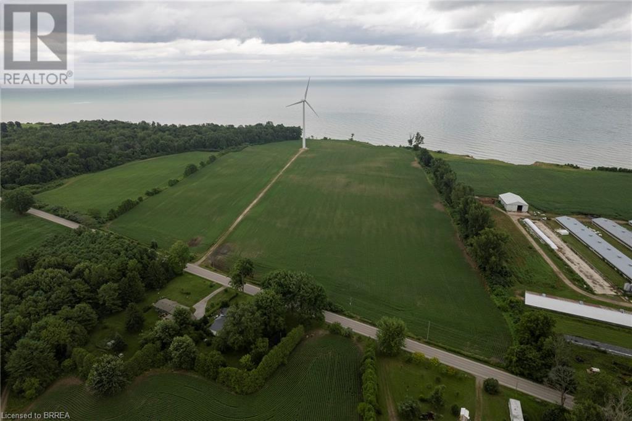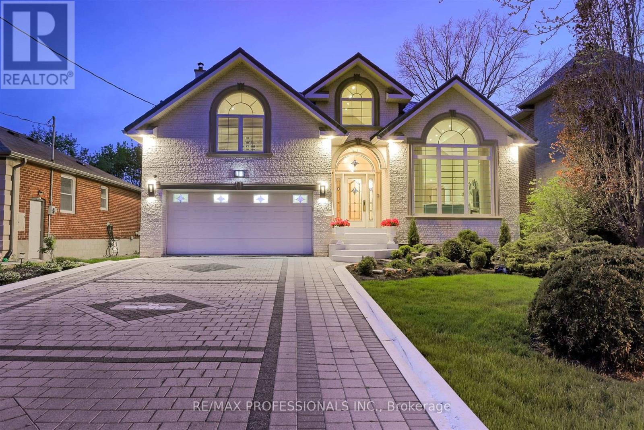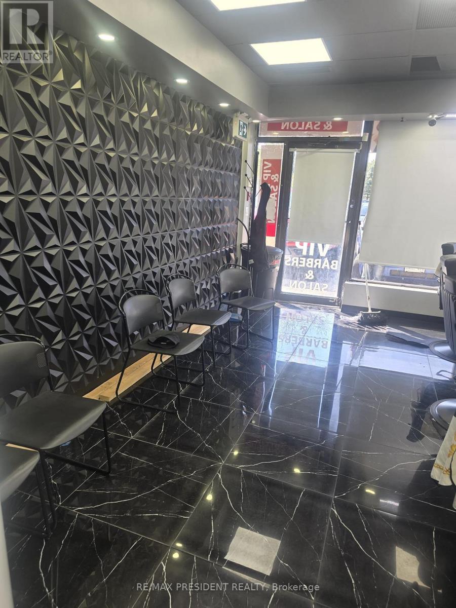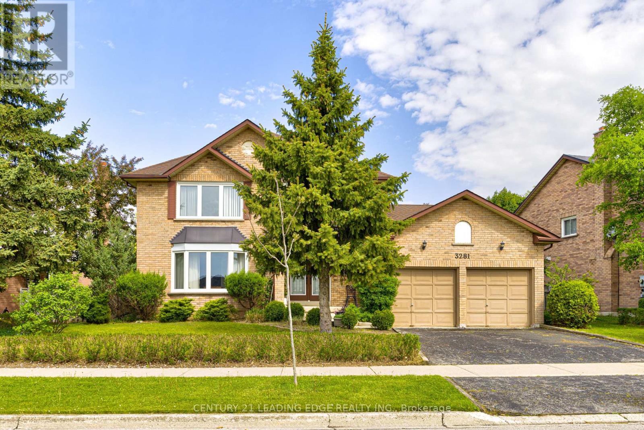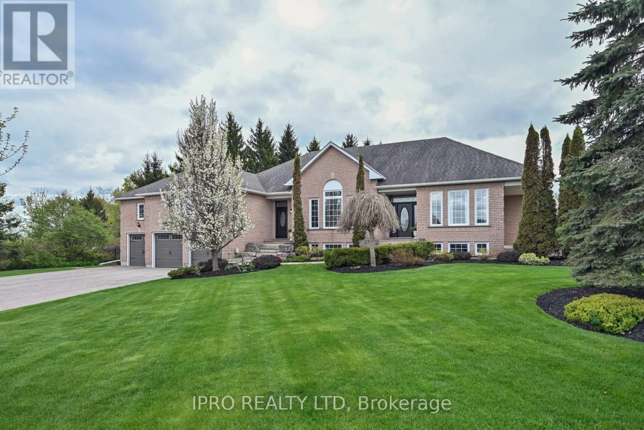31 Blue Bay Lane
Fenelon Falls, Ontario
Introducing this stunning 2500 sq ft solid brick farm house, nestled on a picturesque 1.5-acre property with 34 feet of waterfront on the highly desirable Cameron Lake on the Trent Severn waterway. The charming residence offers a tranquil retreat with it's weed-free sandy wade in beach and private dock, providing the perfect setting to indulge in lakeside living. Step inside this fully renovated gem, where modern upgrades seamlessly blend with the farmhouse charm. The spacious interior boasts 5 bedrooms, 2 baths, providing ample space for family and guests. The newly updated eat-in kitchen is a culinary enthusiast's delight, featuring stainless steel appliances, stylish cabinetry and a functional layout that is both practical and aesthetically pleasing. The bathrooms have been tastefully upgraded, showcasing a clawfoot tub and separate shower, offering a luxurious escape. The highlight of the house is the expansive living, family room combo thats a true entertainers dream. With it's generous size, open concept and propane fireplace, this space creates a warm and inviting atmosphere for gatherings and memorable moments. Indulge in the multiple walk outs to several decks and a fully winterized wrap around porch that is drenched in natural sunlight with breathtaking views. The property also features a separate barn, which includes an oversized entertainment room where you can watch movies from the projector and screen, play video games or hang out by the custom raw edge wood bar. To top it of, the property welcomes you with custom iron gates that lead to the gardens and a well-maintained landscape, adding to the overall appeal and privacy of the property. This exceptional brick farm house offers a unique opportunity to embrace both the tranquility of lakeside living and the charm of a fully renovated farmhouse. Don't miss the chance to make this your dream home. Minutes from beautiful Fenelon Falls, shopping, restaurants, groceries and LCBO. (id:50886)
Royal LePage Signature Realty
202 - 150 Saint Paul Street
Collingwood, Ontario
Prime office space on a busy corner in a well maintained building with long standing professional Tenants. Suite 202 offers approximately 768 square feet on the Second Floor and features a reception area and three separate office/boardrooms. Lots of parking available in this dedicated lot and Downtown's Municipal lot is only two blocks away. There is a Men's and Ladies washroom available on the Second Floor and if you need storage options, for an additional monthly fee, there are dedicated dry storage (with lock) options available in the basement. Landlord is looking for a 12 month rental term. Monthly rent includes TMI and utilities. HST in addition to rental rate. (id:50886)
Royal LePage Locations North
205 - 150 Saint Paul Street
Collingwood, Ontario
Prime office space on a busy corner in a well maintained building with long standing professional Tenants. Suite 205 offers approximately 613 square feet on the Second Floor and features an open concept space with bonus space for storage, kitchenette or private office. Lots of parking available in this dedicated lot and Downtown's Municipal lot is only two blocks away. There is a Men's and Ladies washroom available on the Second Floor and if you need storage options, for an additional monthly fee, there are dedicated dry storage (with lock) options available in the basement. Landlord is looking for a 12 month rental term. Monthly rent includes TMI and utilities. HST in addition to rental rate. (id:50886)
Royal LePage Locations North
90 Windermere Circle
Tay, Ontario
This immaculate, custom-built bungalow in the sought-after Pineview Estates will exceed your expectations. From the moment you arrive, you'll be impressed by the exceptional landscaping, fully paved driveway with generous parking, and well maintained, low-maintenance gardens. The main floor offers a thoughtfully designed layout featuring three bedrooms, including a luxurious primary suite complete with a walk-in closet and a 5-pc ensuite bath. The home boasts a stunning great room with soaring cathedral ceilings, a gas fireplace, and a custom kitchen designed for both function and style. The great room also provides walkout access to a back deck with stairs leading down to the private yard. The lower level includes a finished 4th bedroom (currently used as a craft room) and a full 3-piece bath. The remaining basement space is unspoiled which features large windows and great ceiling height that make it ideal for future development. The lower level & garage are also roughed-in for in-floor heating, offering even more comfort and efficiency. Built with insulated concrete forms (ICF) from the foundation to the roof, this home provides year-round comfort, structural integrity, and impressive energy efficiency. Don't Miss Out. (id:50886)
Team Hawke Realty
114 Overdale Avenue
Hamilton, Ontario
Exceptional Custom Bungalow in Sought-After Waterdown Location! Welcome to this stunning, recently built custom bungalow offering 3+1 bedrooms and 3.5 luxurious bathrooms, nestled on a desirable, tree-lined street in Waterdown. Designed by award-winning architect Carrothers & Associates, this home showcases impeccable craftsmanship and thoughtful design throughout. Step inside to discover high-end finishes including Marvin windows and a rift-cut white oak custom kitchen featuring built-in appliances, an oversized island with quartz countertops, and seamless flow into a spacious great room highlighted by a sleek linear fireplaceperfect for entertaining or relaxing in style. The beautifully finished lower level extends your living space, offering a large recreation area, an additional bedroom, a full 3-piece bathroom, and a versatile room ideal for a home gym or studio. Step outside to your private backyard oasis, complete with a covered porch featuring skylights, a built-in gas fire table, BBQ centre, and a retractable awningideal for enjoying morning coffee or evening sunsets in comfort and style. Additional features include an oversized garage with inside access to a custom mudroom, and a professionally landscaped yard designed for effortless outdoor living. This turn-key residence offers an exceptional lifestyle for the most discerning buyer. Lets get you home! (id:50886)
RE/MAX Escarpment Realty Inc.
107 - 11 Harrisford Street
Hamilton, Ontario
This charming 3-bedroom townhouse offers a bright and inviting atmosphere with its impressive room and eat-in kitchen providing ample space for both formal and casual gatherings. **wonderful sense of openness and flow between indoor and outdoor spaces. The separate dining offers residents a perfect blend of natural amenities and convenience.11-foot ceiling in the living room and sliding patio doors leading to the fenced yard offer proximity to green spaces, parks, schools, and major transportation routes. this development Stainless Steels Fridge, Stove, Washer, Dryer (2020), All lighting fixtures. With its close (id:50886)
Century 21 Leading Edge Realty Inc.
502 - 47 Caroline Street N
Hamilton, Ontario
Welcome to your next chapter in the heart of Hamilton. This beautifully designed 2-bedroom, 1-bathroom condo isn't just a place to live, it's a space that elevates everyday life. Step inside and you'll immediately feel the difference. Natural light floods the space through expansive windows, filling the open-concept living area with warmth and energy. The layout is thoughtfully designed to give you space to breathe, host, and unwind, whether you're curling up after a long day or having friends over for dinner. The kitchen is as practical as it is stylish, offering plenty of counter space and storage to make meal prep a breeze and when you're ready to step out? You're surrounded by some of Hamilton's best, from scenic parks and reliable transit to a buzzing food scene, entertainment, and endless shopping options. Plus, with all major hospitals nearby, it's the perfect location for residents, medical students, and healthcare professionals. This is urban living with comfort, connection, and convenience built in. (id:50886)
RE/MAX Professionals Inc.
98 Waterloo Street
Waterloo, Ontario
Discover a fantastic investment opportunity with this deceptively spacious triplex, ideally situated near Mary Allen Park, just steps from Uptown Waterloo and minutes from downtown Kitchener. This property combines location, functionality, and strong rental income potential, making it an ideal choice for savvy investors. The triplex features two separate driveways with paved parking for up to four vehicles, ensuring convenience for tenants. A fully fenced yard provides privacy and outdoor space, while the shared coin-operated laundry adds to tenant amenities and offers additional income potential. Each unit is equipped with its own hydro meter, allowing for separate utility management. The property has been thoughtfully maintained, with an updated electrical system in 2004, a newer water heater, and a recently serviced furnace ensuring reliable operation. With two units currently tenanted and one vacant, this property provides immediate income and the flexibility to attract a new tenant or explore other opportunities. Its prime location near parks, shopping, and public transit makes it a highly desirable rental property with long-term growth potential. (id:50886)
Chestnut Park Realty(Southwestern Ontario) Ltd
35 - 12 Poplar Drive
Cambridge, Ontario
Don't miss this fabulous Bright and Airy townhome in the desirable Hespeler Aspen Heights location. Centrally located minutes from highway 401 and walking distance to schools, parks, trails, Speed River and the Village where you can enjoy shopping & restaurants. This multi level modern design is carpet free (except lower level bonus room) boasting an eat-in kitchen with granite counters, double pantry and stainless appliances plus sliders leading to your patio to enjoy summertime bbqs. The master suite accommodates a king-size bed and offers a 3pc ensuite and double closet. A further 4 pc bath, 2nd bedroom and 3rd bedroom with a balcony ideal as a private office space as well. Also a separate laundry room. Plus an extra bonus room ideal as a private gym space or other uses. Single garage & single driveway allowing convenient parking for two. Perfect purchase for an investor or first-time home buyer and ideal for the commuters. Don't miss this Beauty!! (id:50886)
RE/MAX Twin City Realty Inc.
5 - 2 Stroud Road
Hamilton, Ontario
This beautifully renovated co-op apartment blends style and substance. Wide-plank hickory-look engineered hardwood flows throughout. A large kitchen opening brightens the space with natural light and offers great sight-lines. The bathroom is modern with updated plumbing, a window, porcelain tile, and a spacious shower. A sliding barn-style door adds character and privacy to the generous bedroom. The kitchen boasts solid maple shaker cabinets, stainless steel appliances, and dimmable LED pot lights. Smart storage solutions include a foyer closet with built-in bench. Unit has upgraded electrical (panel, wiring, switches, lights), and underfloor soundproofing. Close to McMaster Hospital, cafés, restaurants, transit (80m to bus stop to downtown and 150m to bus stop to Dundas), and highways. Monthly fee: $400 (includes property taxes, heat, water, building insurance).This quiet, adult-only, non-smoking co-operative community promotes pride of ownership. Undergraduate students, leasing, and rentals are not permitted. Units must be owner-occupied, ensuring a stable and respectful environment. Potential buyer(s) must be approved by the Board. Seller moving due to work relocation. (id:50886)
Forest Hill Real Estate Inc.
50 Trafalgar Road
Erin, Ontario
Set on the main street of Hillsburgh, this inviting bungalow perfectly blends comfort, convenience, and thoughtful upgrades. It offers welcoming curb appeal and a large, fully fenced lot, making it ideal for anyone, whether you're starting out, slowing down, or seeking a quieter lifestyle. The main floor features 2 bedrooms, an updated 4pc bath, a bright living space, and a well-designed eat-in kitchen with 12-volt under-cabinet lighting, adding a modern touch. The walkout lower level is fully finished and provides exceptional flexibility, boasting a 3rd bedroom, a 3 pc bath, and additional living spaces, perfect for guests, a teen retreat, or an at-home office, with direct backyard access. Smart upgrades throughout, such as Lutron lighting, a Nest thermostat, and smart smoke/CO detectors, enhance both safety and comfort. Step outside to enjoy having no neighbours behind you, whether on the raised deck or lower patio with privacy/sunshades, it's a great space to relax or entertain. The detached oversized 1-car garage is a rare find, heated, insulated, and equipped with its own 100 amp panel, making it ideal for hobbies, storage, or a home gym. Additional features like a wall-mounted garage door opener and an electric vehicle charging receptacle add functionality to this impressive space. Location is key, just across from Ross R. McKay Public School and a short stroll to the library, arena, grocery stores, and the Elora Cataract Trailway. Snowmobile enthusiasts will love the convenient trail access in winter, with biking trails to enjoy during the warmer months and hiking options available year-round. Hillsburgh is a great choice for commuters, with easy access to Guelph, Orangeville, Brampton, and the GTA, allowing you to enjoy the benefits of a small community while remaining close to major city amenities. (id:50886)
Royal LePage Rcr Realty
2 1/2 Royland Crescent
Ingersoll, Ontario
This Home, Situated On A 58 X132 Lot, Features 4 Bedrooms And 3 Bathrooms. It Includes A Double Car Garage And Has Been Freshly Painted With New Vinyl Flooring Throughout. (id:50886)
Homelife/future Realty Inc.
23 James Street
Hamilton, Ontario
Renovated Bungalow on Large Premium Corner Lot (75 by 108 foot lot) In A Beautiful Quiet Downtown Waterdown Neighbourhood. This bungalow has a Separate Entrance for Basement Apartment or In-law suite. All renovations completed within the last 5 years in the last 5 years: Siding, Water Proofing, Windows, Air Conditioning and Hardwood Flooring And More! Shed, Gazebo and Fence are less than two years old. Freshly painted throughout with New Vinyl Plank Tile flooring in Kitchen and Main Floor Bathroom. Excellent property for First Time Home Buyers and Investors. Don't miss out on this amazing opportunity. (id:50886)
Real Broker Ontario Ltd.
1126 Lakeshore Road
Clear Creek, Ontario
Super Rare Opportunity! Stunning 50.5-acre farm property overlooking Lake Erie with 1,100’ of lake frontage. There are approx. 37 workable sandy-loam acres, currently in a cash crop rotation by the owner and never grown ginseng. There is a wind turbine on the property which netted $8,662.60 in total for 2023 in rental income & profit sharing. Build your dream home here with the A-HL zoning. Imagine the possibilities this wonderful property presents. Do not delay, book your private viewing today before this once-in-a-lifetime opportunity passes you by! (id:50886)
RE/MAX Twin City Realty Inc
18 Northglen Avenue
Toronto, Ontario
Introducing 18 Northglen Ave builders own home, constructed using some of the most innovative techniques available. The ICF blocks used for the foundation and frame of the home have resulted in superior energy efficiency and a more comfortable and constant ambient temperature that saves on heating and cooling year-round. Sitting on an excellent lot, the residence also boasts an aluminum roof with a lifetime warranty, fiberglass windows, heated mirror-glass windows and heated floors throughout with separate controls for each room. The exterior of the property boasts a gorgeous, interlocking brick, heated driveway, a private garage and lovely, professionally landscaped grounds. The living room includes a grand picture window overlooking the tree-lined street while a fireplace adds to the coziness of the setting. The adjoining dining room is a formal setting with crown mouldings and a ceiling medallion. The kitchen boasts ample storage and workspace along with professional-grade appliances. A peninsula includes a breakfast bar while the breakfast area is nicely defined by the tile pattern. An office and a separate laundry room complete the main level. The primary bedroom is large and boasts a walk-in closet and a superb ensuite with a soaker tub and a separate shower stall. An office loft is a fantastic space with plenty of natural light. The lower level features eleven-foot ceilings throughout and is very spacious. It has several storage areas, a fitness room, a bedroom and a large recreation area. The backyard features a covered patio and a thick lawn with mature shade trees. Located steps from Glen Park (with tennis courts, playground, and year-round community events) and close to excellent schools, shopping, public transit, major highways, and the airport, this one-of-a-kind home delivers an unbeatable blend of luxury, comfort, and convenience. (id:50886)
RE/MAX Professionals Inc.
1785 Queen Street E
Brampton, Ontario
Dont miss this incredible opportunity to own a well-established, turn-key barber shop in a highly sought-after location! With many successful years in business, this reputable and well-known shop is situated in a busy plaza offering excellent exposure and tons of parking for clients. The interior features 5 fully equipped barber chairs, a private room, a kitchenette, and a washroom, making it perfect for a seamless operation. Sales average $50,000 monthly (as per seller), with very low rent of just $2,650. Ideal for an experienced barber or entrepreneur be your own boss today and step into a thriving business with a loyal clientele and strong community presence. (id:50886)
RE/MAX President Realty
205 - 3065 Queen Frederica Drive
Mississauga, Ontario
Rent includes all utilities!! Renovated 2 Bedroom Unit In Applewood Heights! Laminate And Ceramic Floors. Newer Kitchen Complete With Stainless Steel Appliances. Spacious Master Bedroom With Walk-In Closet. Perfect Location! Steps To Transit, Shopping, Highways, One Bus To Subway! Unmatched Affordability In The Heart Of Mississauga! The Opportunity To live within your budget without compromising location. This Won't Last Long! Pls check virtual tour. (id:50886)
Century 21 People's Choice Realty Inc.
318a - 1117 Cooke Boulevard
Burlington, Ontario
Modern Living at Station West! Step into style in this bright, spacious 1-bedroom suite designed for comfort and convenience. The open-concept layout features a sleek kitchen with stainless steel appliances, in-suite laundry, and a spa-inspired bathroom with a glass walk-in shower. Enjoy sunny mornings on your private south-facing balcony with scenic views, and take advantage of being on the same floor as the building's premium amenities: concierge service, a fully equipped gym, cozy party room with fireplace lounge, and a breathtaking rooftop terrace perfect for relaxing or entertaining. Commuter-friendly and centrally located-just a short walk to Aldershot GO Station and minutes from Hwy 403, Lake Ontario, LaSalle Park, Burlington Golf Club, shops, and the marina. Suite includes all light fixtures, window coverings, and one (1) underground parking space. Utilities extra; tenant pays. (id:50886)
Homelife/vision Realty Inc.
208 - 8351 Mclaughlin Road Ne
Brampton, Ontario
Beautifully renovated 2 bedroom, 2-bath condo offering over 1000 sqft of luxurious living space. This bright, spacious unit features large window with serene views of the wooded area it overlooks-perfect for those seeking peace and privacy. Enjoy a modern kitchen with quartz countertops, high-end appliances, pot drawers, easy-access cabinetry, stylish backsplash and even a window where you might catch a glimpse of deer in the forest. The primary bedroom includes a spa-like 4 pc ensuite with high-end cabinet and fixtures. In addition, the second bathroom features an upgraded shower and stunning fixtures. This condo offers a convenient ensuite laundry room with extra storage. A locker and one underground parking spot. Located in a quiet, well-maintained building set back in a peaceful enclave with green space and walkways. Amenities include an indoor pool, atrium, guest suites, meeting, exercise and game rooms, BBQ area, and a garden gazebo. Plenty of visitor parking. Monthly fees includes all utilities- heat, hydro, A/C, and water. Ideally located near Hwy 401/407, Steeles Ave, public transit at your doorstep, shopping, and Sheridan College. You won't be disappointed! (id:50886)
Exit Realty Hare (Peel)
1002 - 30 Samuel Wood Way
Toronto, Ontario
The Award Winning Brand Kip District Phase 2 Condo-Planned Community Is 5 Minutes Walk To Kipling Ttc Station & near the GO station- Shopping, parks - quick access to highways427/403/401/Q E W/Gardiner. Brand New Sunlit with wall to wall, floor to ceiling windows in spacious living area. 2 bdrm + 2 full baths. Laminate flooring throughout living area & bedrooms. Amazing views and sunlit suite (id:50886)
RE/MAX Find Properties
3281 Folkway Drive
Burlington, Ontario
Opportunity knocks! Welcome to this bright and spacious 4-bedroom, 4-bathroom family home located in the highly sought-after Headon Forest neighbourhood (Burlington)! Boasting a 100 ft wide lot and over 2,600 sqft of elegant living space. On the main floor, you'll find hardwood floors, a cozy fireplace, and a large eat-in kitchen with a walk-out to the backyard. The upper floor includes a luxurious primary bedroom equipped with double-door entry, walk-in closet and 5-piece ensuite. The 2nd bedroom also comes equipped with a walk-in closet and a 4- piece ensuite. The fully finished basement adds to the already abundant living space. Located near top schools, public transit, and beautiful parks (across the street), this home is perfect for growing families and commuters alike. Don't miss your chance to own this exceptional property! This home must be seen! (id:50886)
Century 21 Leading Edge Realty Inc.
4103 - 430 Square One Drive
Mississauga, Ontario
Brand new never before lived in stunning 2 bedroom at the much sought after avia 1 condo in the heart of mississauga. Sun filled unit with floor to ceiling windows throughout with breathtaking south east views. Unit features laminate flooring throughout. Open concept living/dining room walking out to a spacious balcony. Large primary bedroom with private balcony, large closet and 3pc ensuite. Modern kitchen with stainless steel appliances and centre island. Steps From Square One Shopping Centre, Sheridan College, Celebrated Restaurants, Transit Terminals, And Major Highways (401, 403, QEW). Amenities include: gym, yoga room, party room, kids play zone, games room, theatre and much more! (id:50886)
Cityview Realty Inc.
2nd Flr - 1244 King Street W
Toronto, Ontario
Established Professional Second Floor Office Space in Century Building in Desirable King West with Additional Third Floor Storage Area. Featuring Two Separate Reception Areas, Ample Private Offices, Private Elevator. Ideal for Single Use or Shared Space. Previously Set up as a Dental Office. Suitable for Medical Professionals including Orthodontist, Dental Surgeon, and a Multitude of other Professional Uses Including Wellness, Legal, Architectural, Accounting, Educational, Tutoring Services, etc. Great high visible location convenient and easily accessible. Features Excellent Signage Opportunities, Private Elevator Access, and On Site Parking. Located Steps to TTC and Just Minutes to Liberty Village. (id:50886)
Royal LePage Terrequity Realty
23 Giles Road
Caledon, Ontario
** Sprawling Bungalow with walk-out basement and in-law suite for the extended family.Elegant Living Meets Country Charm in This Prestigious Estate Community! Perfect for Multi-Generational Families or Those Craving Space, Style & Privacy! If youve been searching for a home that blends upscale living with flexible space and natural beauty this is the one! This stunning 4+4 bedroom bungalow with a 3 car garage sits on a meticulously kept property, showcasing true pride of ownership in one of the areas most sought-after estate communities. Set back on a private lot backing onto peaceful conservation lands, this home offers the perfect blend of luxury and function. Inside, you'll find spacious principal rooms, 9 ceilings, hardwood floors, crown moulding, and a warm, inviting layout. The open-concept kitchen overlooks the family room and features a massive island with breakfast bar, S/S Appls., and a bright breakfast area with walk-out to the deck. The large deck, with sleek glass railings, offers panoramic views of the beautifully maintained yard.The walk-out basement boasts a professionally finished in-law suite with a separate entrance perfect for multi-generational living or guest accommodations. Multiple gas fireplaces add comfort and charm throughout the home.The custom-designed mud/laundry room features slate flooring, built-in cabinetry, and its own private entrance, ideal for busy families or outdoor enthusiasts.Outdoor highlights include: In-ground pool with surrounding patio areas, Shed, In-ground sprinkler system (front and back), Landscaped grounds backing onto protected greenspace, Generator, Gas heating, town water & high-speed internet, 200-amp electrical service. This property offers refined living with room for everyone indoors and out. Every inch has been thoughtfully maintained and cared for. Ready to experience it in person? Come and explore why this estate home is truly one of a kind! (id:50886)
Ipro Realty Ltd


