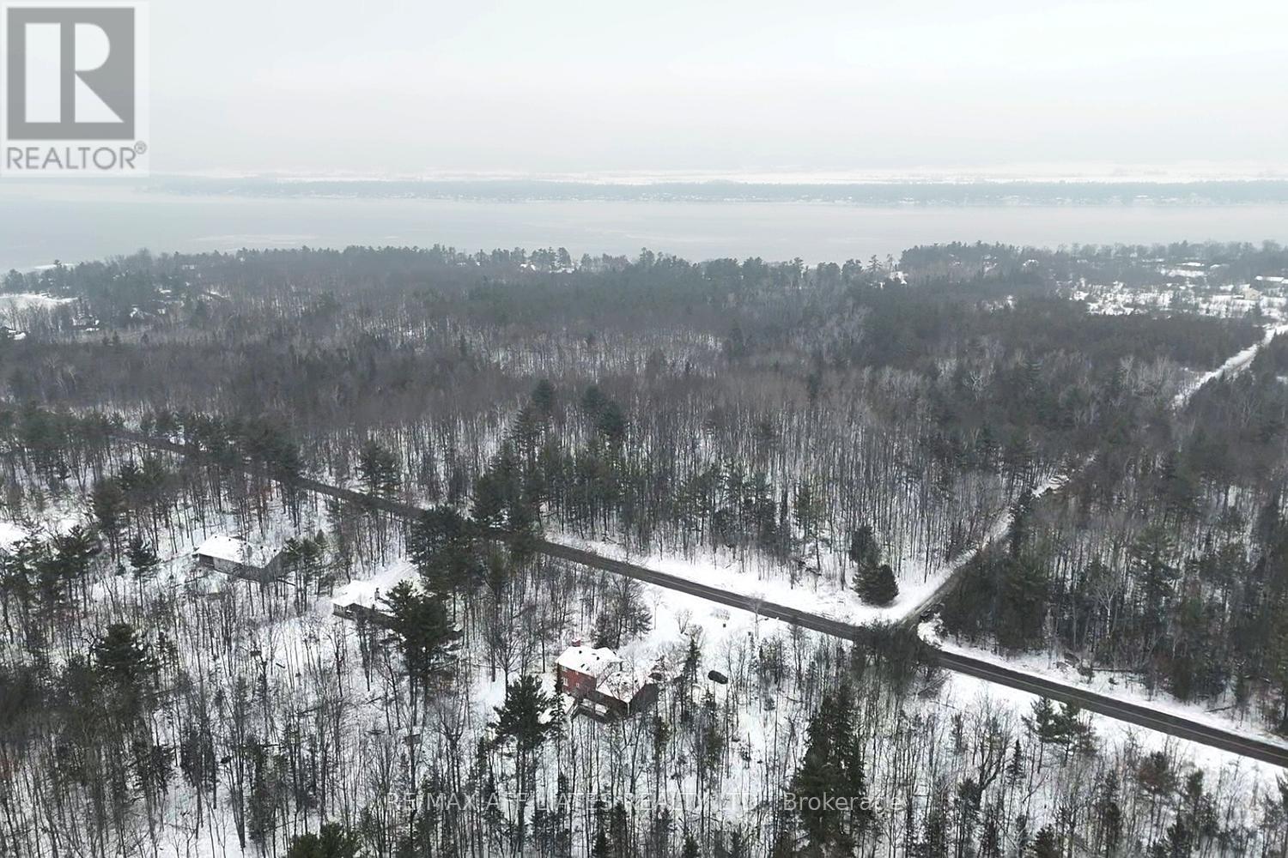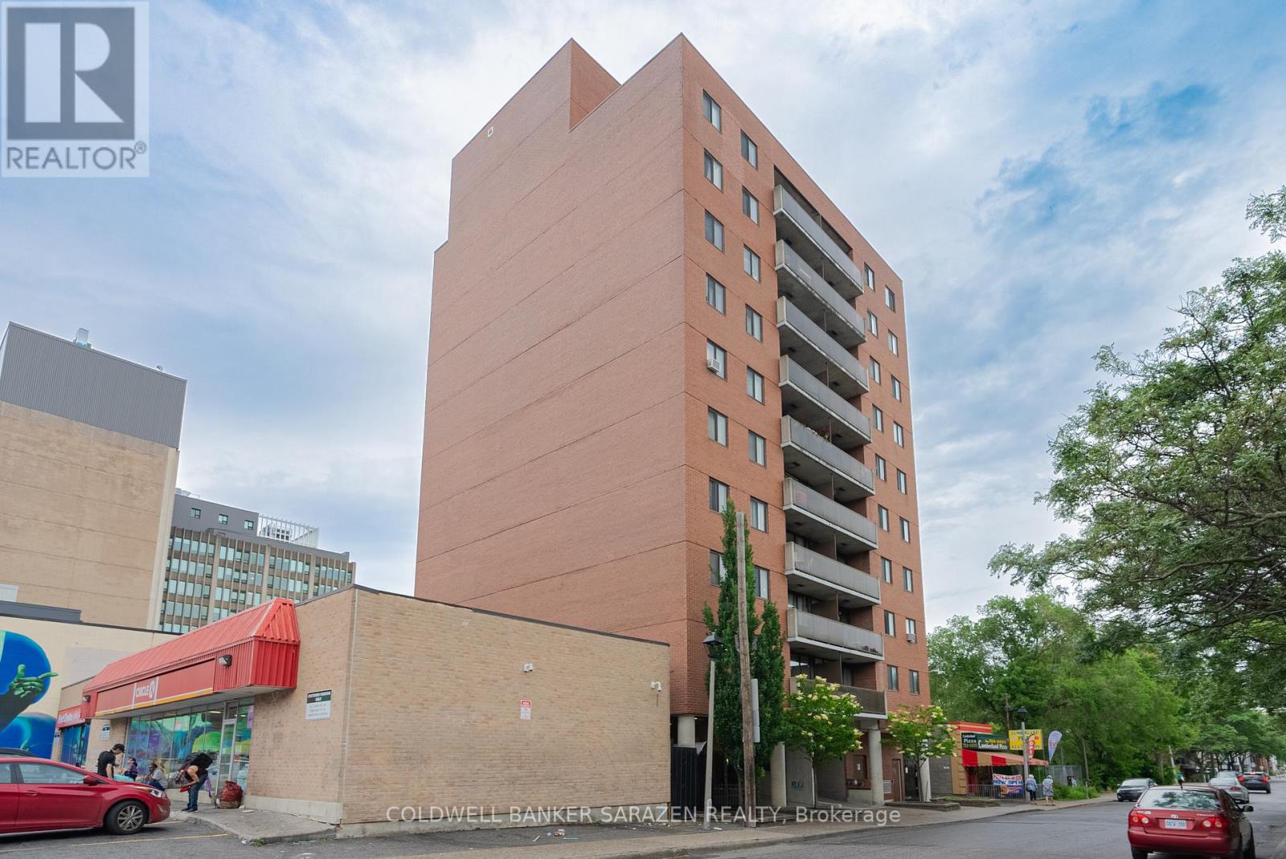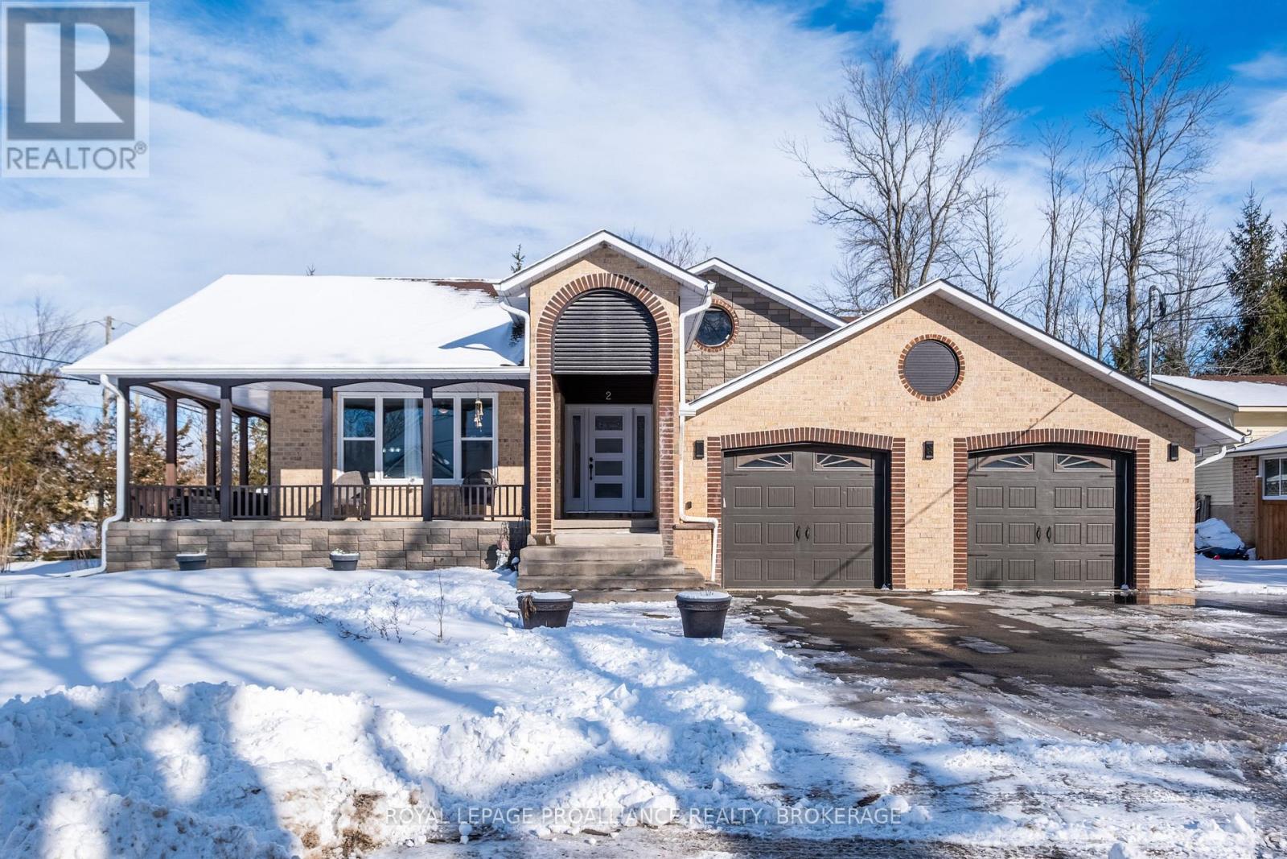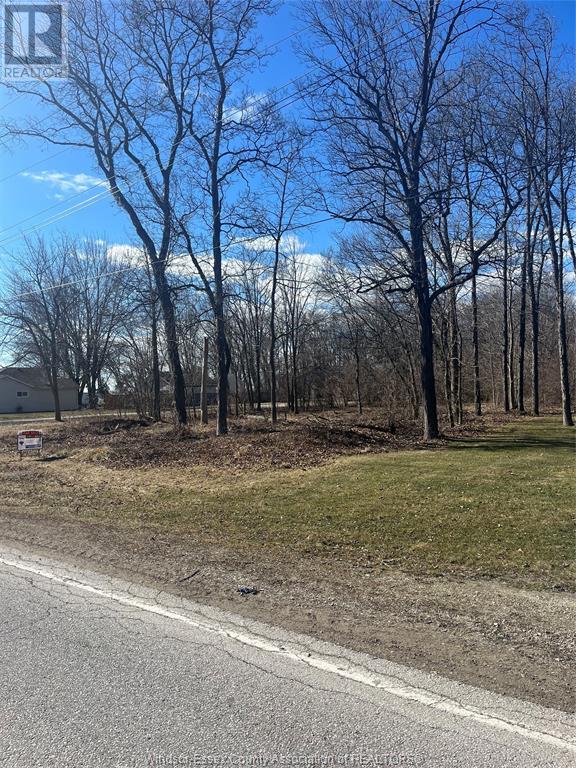Upper - 138 Catherine Street
Fort Erie, Ontario
Welcome to your newly renovated main-floor apartment at 138 Catherine Street, Fort Erie. This charming 3-bedroom, 1-bathroom home features a spacious living area filled with natural light, fresh flooring, and a cozy brick fireplace that serves as a focal point. The kitchen impresses with gleaming stainless steel appliances, crisp white cabinetry, and generous counter space. Each bedroom is a generous size. Conveniently located near amenities, schools, and parks, and is move-in-ready. Schedule your private tour today. (id:50886)
Royal LePage NRC Realty
0 Armitage Avenue
Ottawa, Ontario
The dream of country living is possible, on this beautiful 85 acre plot, nestled between the Ottawa River and Eagle Creek, one of the regions premier golf courses. With two distinct elevations, 3/4 forested and 1/4 open meadow, there is potential here to build your ultimate family retreat. The property fronts on three different roads, Greenland, Armitage and Rock Forest and is conveniently located close to the bustling Port of Call marina, a short drive away from the community of Dunrobin. This gem of a property inspires you to lay down long term roots in your very own private paradise! (id:50886)
RE/MAX Affiliates Realty Ltd.
#716 - 238 Besserer Street
Ottawa, Ontario
Luxurious south east corner unit, 2 bed 2 bath, stainless appliances, hardwood flooring in living, dining and kitchen, in unit laundry, Granite counter in kitchen and baths, master bedroom has it's own ensuit. Just minutes from Parliament Hill, Ottawa University, Rideau Center ,the National Art Centre, restaurants and more. Amenities include Salted water Indoor Pool, Sauna, exercise rooms, lounge, BBQ & patio, bicycle room. tenant only pays hydro. (id:50886)
Exp Realty
404 - 154 Nelson Street
Ottawa, Ontario
Spacious Lowertown condo with 2 bedrooms, 2 bathrooms, one parking included and one balcony. Enjoy a fantastic lifestyle with easy access to downtown. 1 minute walk to Loblaws, shoppers, bus stops, cinema and KFC. 2 minutes to UO dormitory, restaurants, banks, gas stations and cafes. 5 minutes to Byward Market, shopping malls, OC subway, Parliament Hill, parks. Features laminate flooring(2022) in the dining Rm, living Rm and bedrms. The spacious foyer includes a closet. The upgraded kitchen with dark cabinetry opens to the dining and living rms. The living room provides access to a wide east-facing balcony. The primary bedrm has a walk-through double closet and a French door leading to a 3-piece ensuite. The secondary bedrm is a good size with ample closet space, and the main 4-piece bathroom includes a tub/shower combo. There is an owned hot water tank. Common laundry is available. Ideal for first-time buyers, downsizers, and investors. (id:50886)
Coldwell Banker Sarazen Realty
41 Laval Street
Ottawa, Ontario
Top unit of an absolutely stunning Back end Semi-Detached home in Beechwood! Modern design meets functionality in this turn key property 3 bed 2 1/2 bath. This unit boasts an open living area surrounded by windows allowing natural light to flow through. Kitchen has two tone cabinets with soft close, quartz counters, an island that can fit 4 stools and a desk area perfect for working from home! Top floor showcases a beautiful master with a feature wall, tray ceiling, large walk-in closet with built-ins, and a show stopper ensuite! Continued on by two additional bedrooms, another full bathroom and top floor laundry! Property also comes with 2 parking spots and a storage shed. Just steps away from your favorite coffee spots and restaurants, come see what this community has to offer! Some photos are of another unit with the exact same floor plan. (id:50886)
Exp Realty
17 Kolo Drive
Ottawa, Ontario
Large family home with IN-GROUND SALTWATER POOL on 2 private ACRES just outside of KANATA. Desirable OPEN FLOORPLAN features HARDWOOD FLOORS, 9 Ft ceilings, large principal rooms including a 2 storey foyer, kitchen with custom maple cabinetry and island, Great room with angelstone fireplace, Dining room with wainscotting, great for formal dinners. Upstairs, there are 4 generous bedrooms, family and ensuite bathrooms. In the lower level; a rec room, bedroom/office and 3-piece bathroom w/heated tile floor as well as storage & mechanical rooms. Watch the kids build a snowman from the large concrete front porch or relax on the huge rear deck overlooking the backyard (NO REAR NEIGHBOURS), featuring a fenced sparkling heated inground saltwater pool & commercial play structure. HIGH-SPEED INTERNET. Spacious PAVED DRIVEWAY with lots of parking and professional interlock walkway to front door. So much storage with a pool shed and 12 x 16 FT 3rd garage/shed as well as a HEATED DOUBLE GARAGE. 24 hours irrev on offers. (id:50886)
Bennett Property Shop Realty
30 - 925 Lawson Road
London, Ontario
Premium end unit #30. Welcome to 925 Lawson Unit 30! Situated in sought-after North London, this property offers proximity to Western University, gyms, shopping centers, parks, public and Catholic schools, bus transit, and various other amenities. Step into the inviting open-concept main floor, perfect for hosting gatherings or enjoying daily living. The kitchen showcases and accesses the custom back patio, ideal for outdoor relaxation, All appliances are included. Open-concept design, expansive primary bedroom, and two additional generous bedrooms. The lower level features a cozy rec room with a gas fireplace and a spacious utility room providing ample storage space. Also 1 registered parking spot plus visitors on the side. Take advantage of the opportunity to make this your new home. All light fixtures updated windows, doors and shingles, Dishwasher, dryer, freezer, range hood, fridge, smoke detector, stove, washer, New pot lights (id:50886)
Sutton Group Preferred Realty Inc.
5 - 30 Grand Avenue
London, Ontario
Nestled in the heart of Old South, this elegant multi-level home offers the perfect blend of charm, modern luxury, and a vibrant community lifestyle. Featuring a modernized kitchen, hardwood walnut floors, and king-sized bedrooms, this home is situated just a few blocks from Tecumseh Public School, South Secondary School, Tecumseh Arena and Recreation Complex, as well as local restaurants, boutiques, shopping, and parks. Its prime location puts you within walking distance of downtown London, Victoria Hospital, and the historic Wortley Village, renowned for its mature trees, jazz festivals, and community events like the Gathering on the Green. This spacious home greets you with natural light and thoughtful design across multiple levels. The main floor features a bright living room with a gas fireplace and access to a deck, perfect for relaxing or entertaining. Adjacent to the living room, the modern kitchen boasts a center island, ample cabinet space, and a dining area framed by a large window. Upstairs, you'll find two generous bedrooms, including a primary suite with a walk-in closet and a luxurious 5-piece ensuite featuring a double sink, stand-up shower, and soaker tub. A bright additional bedroom and a cozy office complete this level. On the ground level, enjoy the versatility of a large office or studio space with a walkout to a shaded backyard patio, complete with a charming swing for quiet evenings outdoors. The ground level also includes a large laundry/utility room with shelving for additional storage. Positioned between the historic Idlewyld Manor and Waverly Mansion, this home captures the essence of Old South living. Don't miss your opportunity to embrace a welcoming community that perfectly balances historic charm and modern convenience. Schedule your showing today! Condo fees include snow removal, yearly window wash, window and door replacement, maintenance of common areas (id:50886)
Rinehart Realty
2 Creighton Drive
Loyalist, Ontario
Discover unparalleled & unique design in this one-of-a-kind multi-level custom-built home, offering over 3,500 sq. ft. of living space on a corner lot. Step inside to be greeted by soaring vaulted ceilings, skylights, hardwood floors, creating an eye-catching atmosphere. A fully equipped kitchen with gorgeous counter tops & a convenient breakfast bar, a formal dining room, & bright living space add to everyday living. The main-floor primary suite boasts a spa-like 6-piece ensuite with a soaker tub & sauna, while the upper level features 3 additional generously sized bedrooms, a games/recreational space, another 5pc bath & a hidden exterior balcony. The fully finished lower level includes a 5th bedroom, an expansive gym space & endless storage. Various walls of decorative stone, a 3-sided fireplace, ceramic finishes, modern light fixtures, a bonus kitchen ideal for potential generational living, & multiple exterior access points are all perks to this attractive package. Outside, enjoy a wrap-around porch, a double-car garage, ample storage capability & great location minutes from amenities & the 401 Highway. (id:50886)
Royal LePage Proalliance Realty
V/l Concession Road 3 South
Amherstburg, Ontario
90 X 260 FT BUILDING LOT. TREED LOT. GREAT PRICE, EXCELLENT LOCATION. MOST SERVICES AT ROAD. WILLOW BEACH/LAKEWOOD AREA. (id:50886)
RE/MAX Preferred Realty Ltd. - 586
21420 Lynn Road
Wheatley, Ontario
Welcome to 21420 Lynn Rd. Opportunities like owning a home in this area do not come along often. 3 bedrooms, 2 baths, 3 car garage, updated kitchen, upgraded windows and patio door overlooking a wonderland of ravine and nature. Exquisitely maintained inside and out by the original owner. Close proximity to walking trails, Talbot Trail Golf Course, Tennis, pickleball courts, Wheatley Provincial Park, and more. To schedule your private viewing of this property, contact L/S direct. (id:50886)
Remo Valente Real Estate (1990) Limited
4210 Pioneer Avenue Unit# Upper
Windsor, Ontario
Located in a prime South Windsor location, this beautiful and spacious upper unit offers 2 bedrooms and 1 bathroom, perfect for Students, professionals, couples, or small families. The home features an open-concept design with a combined dining and living area, a well-appointed kitchen, and large windows that bring in plenty of natural light. Additional highlights include driveway and street parking, a shared backyard, and shared laundry for added convenience. Situated in an excellent school district, this home is just minutes from walking trails, shopping, parks, and other great amenities. Tenants are responsible for utilities, which are an additional 50% on top of the base rent. Available immediately-schedule your viewing today! (id:50886)
Manor Windsor Realty Ltd. - 455












