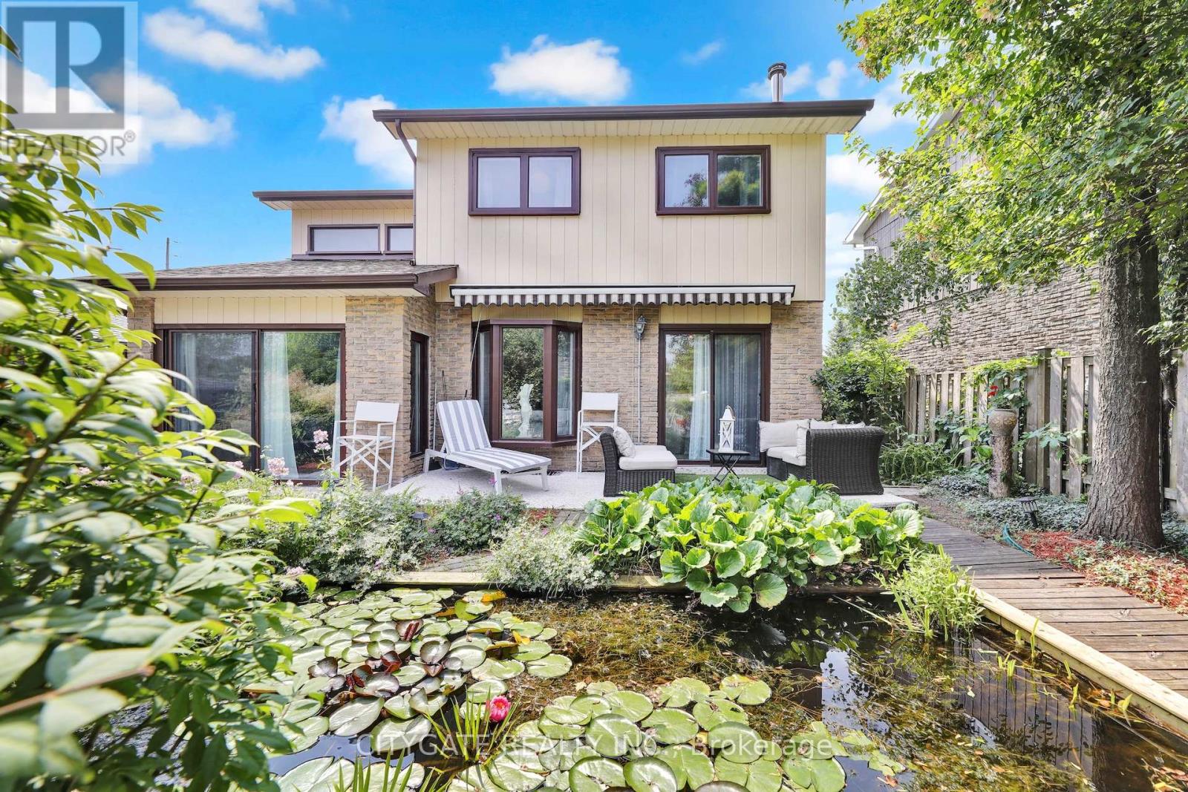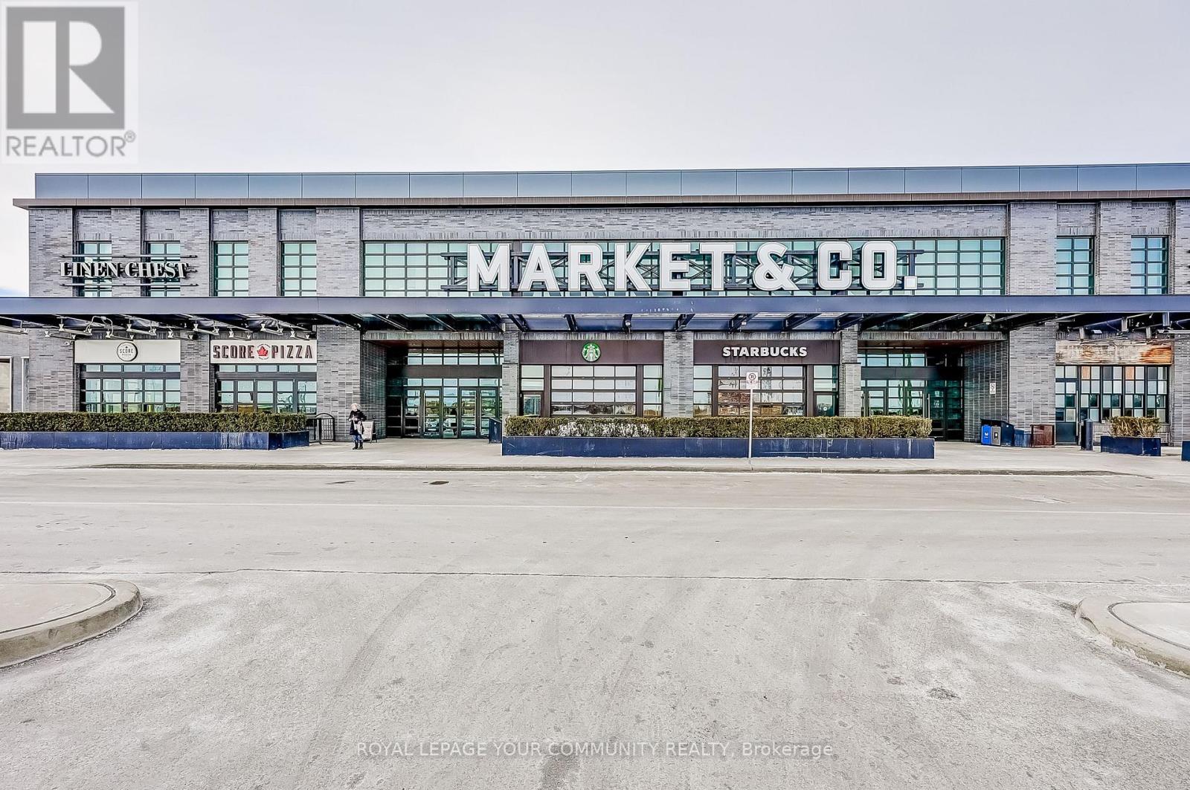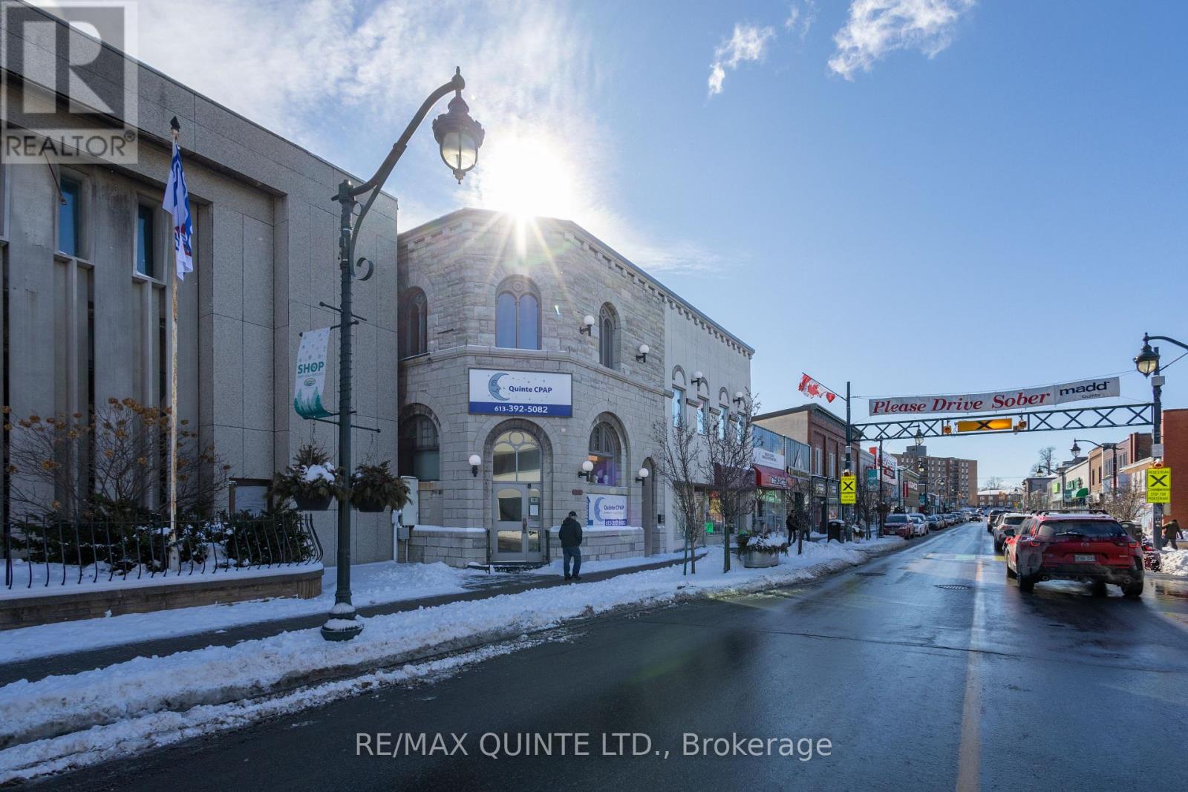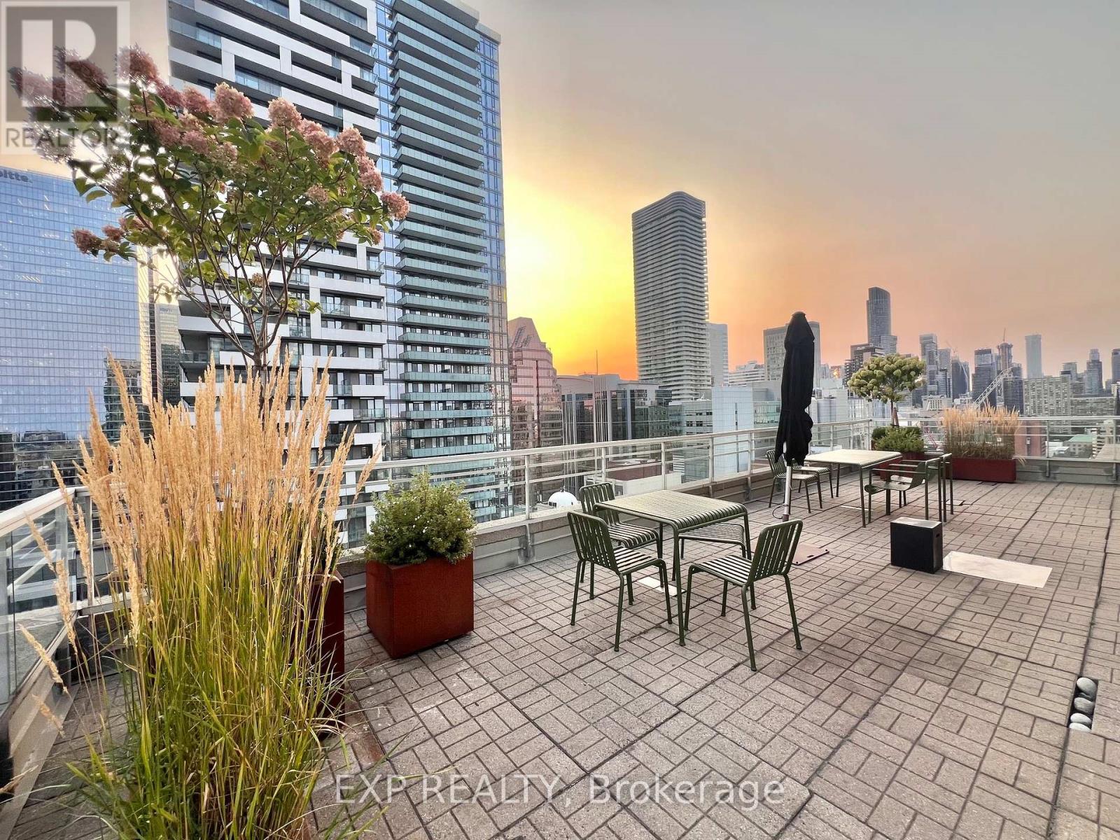741 King Street W Unit# 906
Kitchener, Ontario
Welcome to your urban oasis nestled in the heart of vibrant downtown Kitchener! Step into luxury living at its finest with this stylish and contemporary 1-bedroom, 1-bathroom condo unit located at 741 King Street West. Perched on the 9th floor, this residence offers breathtaking panoramic views of the city skyline from its generous 97 sq.ft. balcony, perfect for savoring morning coffee or evening sunsets. As you enter, you'll be embraced by a meticulously designed interior boasting fully upgraded custom closet systems and modern finishes throughout. Say goodbye to chilly mornings with the bathroom's cozy heated floors, while the sleek quartz countertops in the kitchen add a touch of sophistication to your culinary space. Convenience is paramount with lightning-fast 1GB speed Internet included. Embrace the future with the IN CHARGE package, elevating your home with state-of-the-art connectivity and smart living features. Indulge in relaxation and socialization at the exclusive Hygge Lounge, where a cozy fireplace invites you to unwind with a book from the library or enjoy a latte at the cafe. Step outside onto the terrace and discover a haven of tranquility, complete with saunas, communal tables, and a kitchen/bar, perfect for hosting gatherings with friends and family. For those with an eco-conscious lifestyle, bike storage is provided, encouraging sustainable transportation options. With the convenience of the ION Line at your doorstep, commuting is a breeze, while being mere minutes away from Google, Waterloo, and the Grand River Hospital ensures that every facet of urban living is within reach. Don't miss your chance to experience the epitome of luxury and convenience in downtown Kitchener. Elevate your lifestyle and embrace the urban energy that awaits at 741 King Street West. Your extraordinary living experience starts here! (id:50886)
RE/MAX Twin City Realty Inc.
55 Louisa Street W Unit# 37
Thornbury, Ontario
Nestled in the heart of Thornbury, this 4-bedroom, 2-bathroom end-unit condo in the sought-after Rankins Landing community offers a perfect balance of comfort, convenience, and recreation. Spanning 1,533 sq. ft. of finished space, the home welcomes you with an abundance of natural light and an open-concept design. The kitchen flows effortlessly into the dining and living areas, where a cozy gas fireplace creates a warm and inviting atmosphere. Step outside to your private back deck, an ideal spot for outdoor dining, relaxing, or soaking up the serene surroundings. Rankins Landing elevates your living experience with fantastic amenities, including a seasonal swimming pool, tennis courts designed for pickleball, and a friendly clubhouse for social gatherings. Beyond the community, Thornbury awaits with its vibrant offerings—walk to charming shops, stock up on essentials at Foodland or the LCBO, and savor local cuisine at nearby restaurants. For outdoor enthusiasts, the area delivers endless possibilities, from exploring picturesque trails and parks to enjoying the nearby harbour and marina. When adventure calls, Blue Mountain Resort is just 15 minutes away, offering world-class skiing, golf, and more. Whether you’re seeking a year-round residence or a weekend escape, this Thornbury gem is your gateway to a lifestyle rich in relaxation and activity. Don’t miss this opportunity— (id:50886)
RE/MAX Twin City Realty Inc.
195 Ellwood Drive W
Caledon, Ontario
3 Bedroom, 2 1/2 Bath Detached Home! Features 3 Spacious Bedrooms, Home is Bathed in Sunlight, Features an Open Concept Living/Dining/Sunken Family Room on main floor with 2 Walk-Outs! Main floor 2PC Bath, 2nd Floor 3PC Full Bath, 3PC Bath in Basement, Eat-In Kitchen, Upstairs Loft overlooking Family Room, Skylights, Beautiful Exposed Wood Beams, Finished Basement features 8'7"" Ceiling, Laundry Room, Ample Storage & Cozy Wood Fireplace, **Separate Side Entrance from Car Port to house and Basement, 3 Car Parking, This property boasts an Absolutely beautiful Landscaped Garden, Truly a Private Backyard Oasis Featuring a Koi Pond, Sitting Areas! A Tranquil Retreat! (id:50886)
Citygate Realty Inc.
17600 Yonge Street E
Newmarket, Ontario
Here is the business opportunity you have been waiting for! Owning a Score Pizza franchise at a high-traffic location like Upper Canada Mall with established operations, good sales numbers, and solid customer draw could really be a lucrative business. The fact that it's already running well and has a great team in place definitely makes it less risky for someone looking to step in. With $1,000,000 in sales and a relatively low food cost percentage at 24%, that's a pretty solid foundation. Plus, being next to places like LCBO and Starbucks means a good flow of foot traffic. Are you looking to explore this opportunity yourself, or are you just curious about it? (id:50886)
Royal LePage Your Community Realty
1 - 180 Clonmore Drive
Toronto, Ontario
The Stunning Home Offers a Perfect Blend of Suburban Tranquility and Urban Convenience. Enjoy a Spacious Layout With 9ft Ceilings and Hardwood Flooring. The Sleek Modern Kitchen with Stainless Steel Appliances Is a Chef's Dream Kitchen. Oversized Windows Let in a Ton of Natural Sunlight With Thoughtfully Designed Bedrooms Designed for Comfort and Style. Great Location Steps to TTC, Eglinton LRT, & Danforth GO Station. Enjoy a Quick 10 Minute Commute to the DVP that Connects to HWY 401 and the QEW. This Area is Surrounded by Amenities Such as Shops, Restaurants, and Entertainment. Located Just 5 km from Woodbine Beach for Sun-Soaked Days by the Water and Only a 10-Minute Drive to Scarborough Bluffs Park (id:50886)
Exp Realty
506 Normandy Street Unit# 37
Oshawa, Ontario
This charming condo townhouse, ideal for first-time buyers, offers a welcoming and practical living space with three comfortable bedrooms and a well-appointed bathroom. Nestled in a friendly community, this home boasts an inviting atmosphere, perfect for young families or professionals. The open-concept living and dining areas provide ample space for entertaining, while the modern kitchen features updated appliances and plenty of storage. Additional highlights include a private backyard , perfect for relaxing ,convenient access to local amenities, schools, shopping mall and public transportation. Don't miss this opportunity to own a delightful home in a thriving neighbourhood of central Oshawa. (id:50886)
RE/MAX West Realty Inc.
2018 Fortesque Lake Road
Highlands East, Ontario
This 11-acre+ vacant lot offers a fantastic opportunity to build your dream log home, with everything you need to start immediately. Included are detailed building plans for a log home, machinery and material for construction, and a steel roofed 25 'x 37' Quonset hut with poured concrete flooring, in-floor heating and electrical wiring. Materials and machinery not limited to; 2-year seasoned and squared log kit, Clarke Sawmill, 3-phase diesel generator, and a MP360 Planner/Moulder. With it's natural beauty, privacy, and proximity to Gooderham and a great chain of lakes, this lot provides an ideal setting for your new home or a peaceful retreat. Everything is in place to make your vision a reality - don't miss out on this exceptional opportunity! (id:50886)
Bowes & Cocks Limited
809 - 20 Minowan Miikan Lane W
Toronto, Ontario
Welcome to 20 Minowan Miikan Lane, Unit 809! This stunning condo offers unobstructed views, complemented by abundant natural light that fills the beautiful interior. With 1 spacious bedroom and 1 spa like bathroom, this unit boasts ample space for comfortable living. Enjoy the convenience of a parking spot near the elevator. Plus, you'll have direct access to Metro, Starbucks, and Dollarama right from P1, making shopping a breeze. Located in the vibrant West Queen West neighborhood, this condo is an exceptional opportunity for a luxurious and convenient urban living experience. Don't miss out schedule a showing today! (id:50886)
RE/MAX Hallmark Realty Ltd.
1412 - 96 St Patrick Street
Toronto, Ontario
Live in luxury at the 9T6 Condos! This fully furnished 1-bedroom unit features a gourmet kitchen with stainless steel appliances, granite countertops, and a spacious, functional layout. The large bedroom ensures comfort, complemented by high-end finishes throughout. Parking is included, enhancing convenience. Enjoy 5-star amenities, including a hot tub, gym, media room, and much more. Experience the best in urban living. Nestled in an unbeatable location in the heart of the city, this condo is just steps away from the University of Toronto, top hospitals, the Eaton Centre, subway access, premier restaurants, and the Financial District. (id:50886)
RE/MAX Plus City Team Inc.
206 - 69-71 Dundas Street W
Quinte West, Ontario
Executive board room for lease! Land your business in this Downtown Quinte West office space. Premium location with high visibility and parking at the rear with access to common restrooms and kitchen area. Downtown Commercial zoning offers many uses, such as: office, clinic, fitness, child care and much more! Rent includes utilities and TMI. (id:50886)
RE/MAX Quinte Ltd.
2208 - 825 Church Street
Toronto, Ontario
Elevate your lifestyle with this high-floor, beautifully designed 1+1 bedroom suite at Milan Condos where luxury meets convenience. This turnkey executive rental includes a premium parking spot, a storage locker, and water and heat included in rent a rare perk compared to similar properties! The modern open-concept layout features a sleek granite kitchen with high-end stainless steel appliances, a breakfast bar, and ample storage. The spacious living and dining area extends to a private balcony with breathtaking, unobstructed south-facing views. The versatile den is ideal for a home office or guest space. Located in one of Torontos most desirable neighborhoods, your just steps from the Yonge/Bloor subway, Yorkville's boutiques and dining, and the University of Toronto. Enjoy top-tier amenities, including a fitness center, indoor pool, rooftop terrace, and 24/7 concierge service. With water and heat included, this unit offers outstanding value don't miss this rare chance for hassle-free, upscale city living! (id:50886)
RE/MAX Premier Inc.
1605 - 50 Lombard Street
Toronto, Ontario
Welcome To The Indigo. This Building Is Urban, Elegant And Conveniently Located In The Heart Of Downtown. Quietly Tucked Away On Lombard St. This Location Is Steps To Every Possible Amenity And Boasts A Perfect 100 Walk Score! Walking Distance To St. Mike's Hospital, St. Lawrence Market, Eaton Centre, The Path And TTC Subway. This Spacious 1 Bedroom Suite Is Flooded With Natural Light And Has Just Been Professionally Painted. Open Concept Living/Dining Room Will Easily Fit Your Full Size Furniture And Gives You The Flexibility To Lay It Out However You Want. Modern Galley Style Kitchen Boasts Built In Stainless Appliances And Marble Floors. Bedroom Will Fit Your King Size Bed And Features A Large Mirrored Closet. 4 Piece Bathroom With Jetted Tub, Separate Glass And Marble Shower, As Well As Marble Floors And Counter. Enjoy BBQing And Entertaining On The Roof Top Terrace! Amenities Also Include A Party Room And Fully Equipped Gym. 1 Underground Parking Space Plus Storage Locker Included. Newer Fridge, Dishwasher, Washer And Dryer. Available Immediately. (id:50886)
Exp Realty












