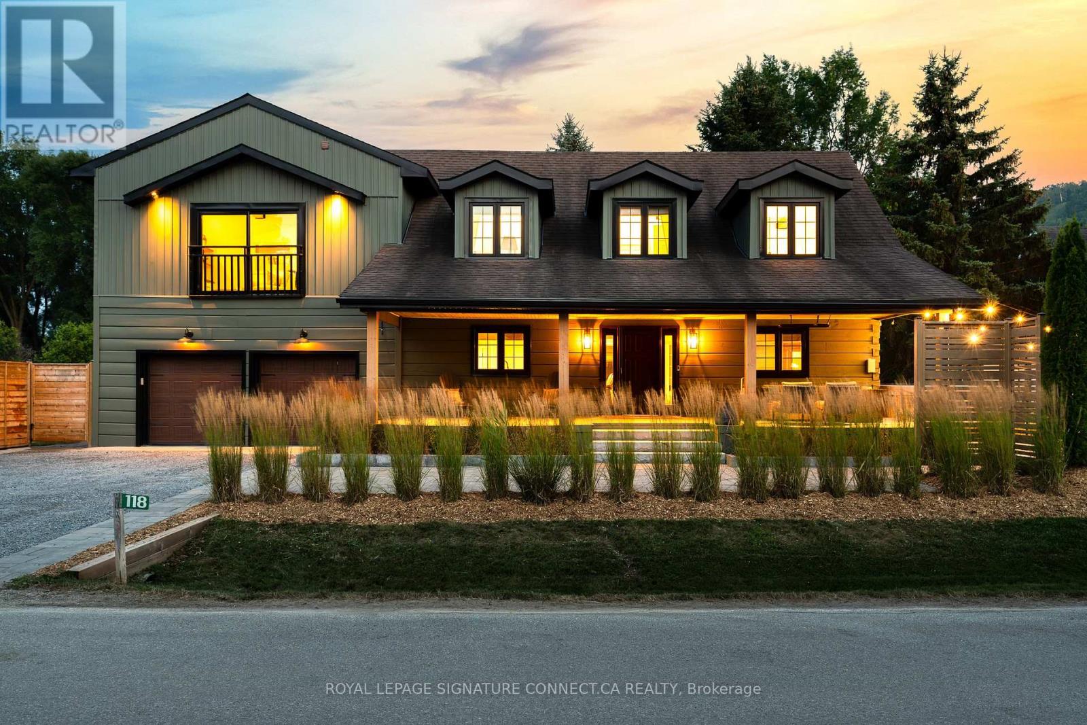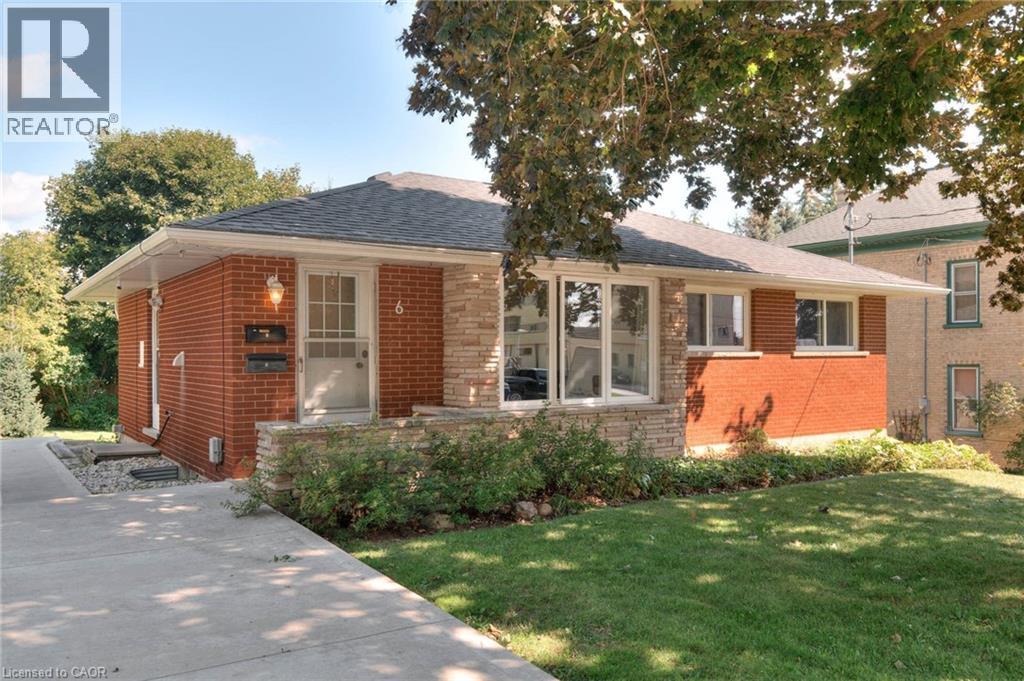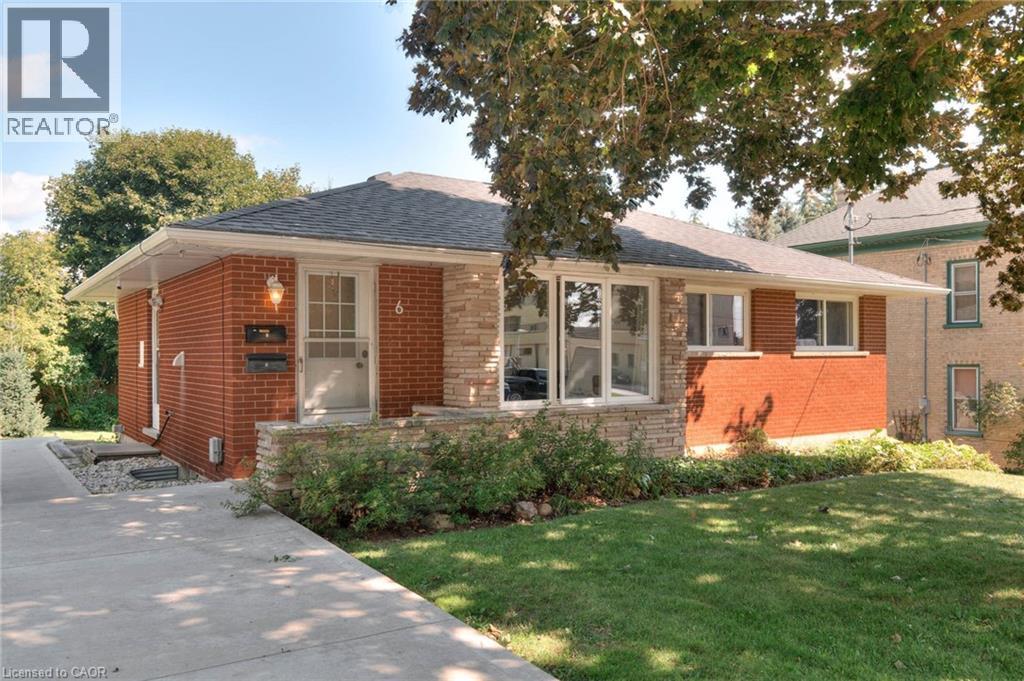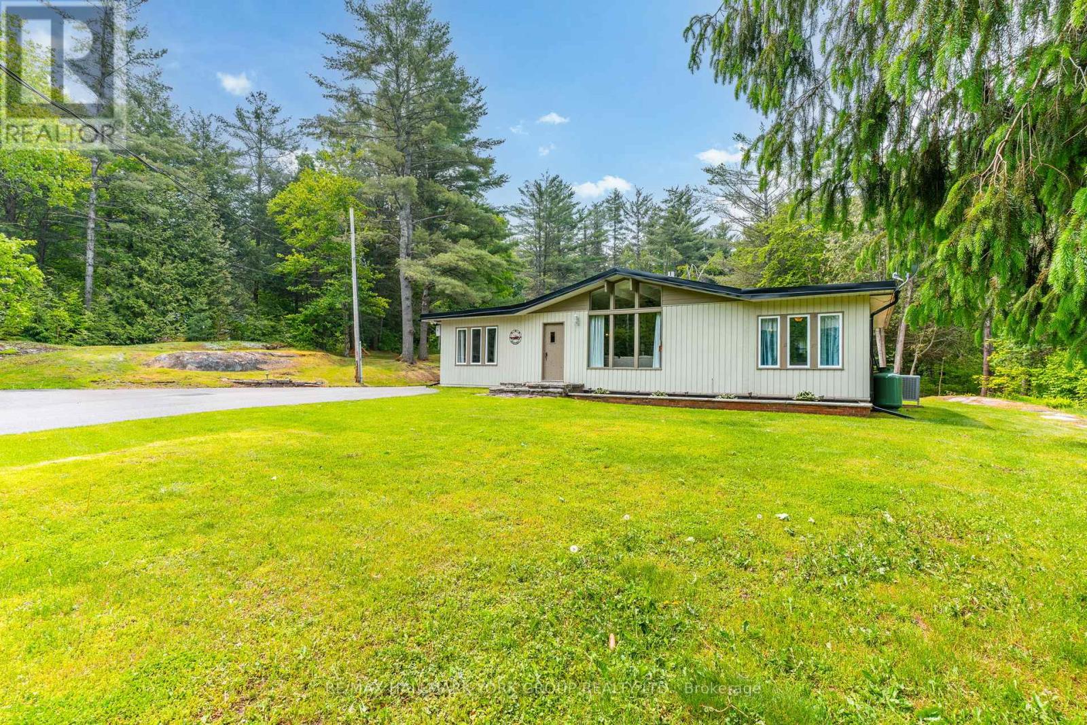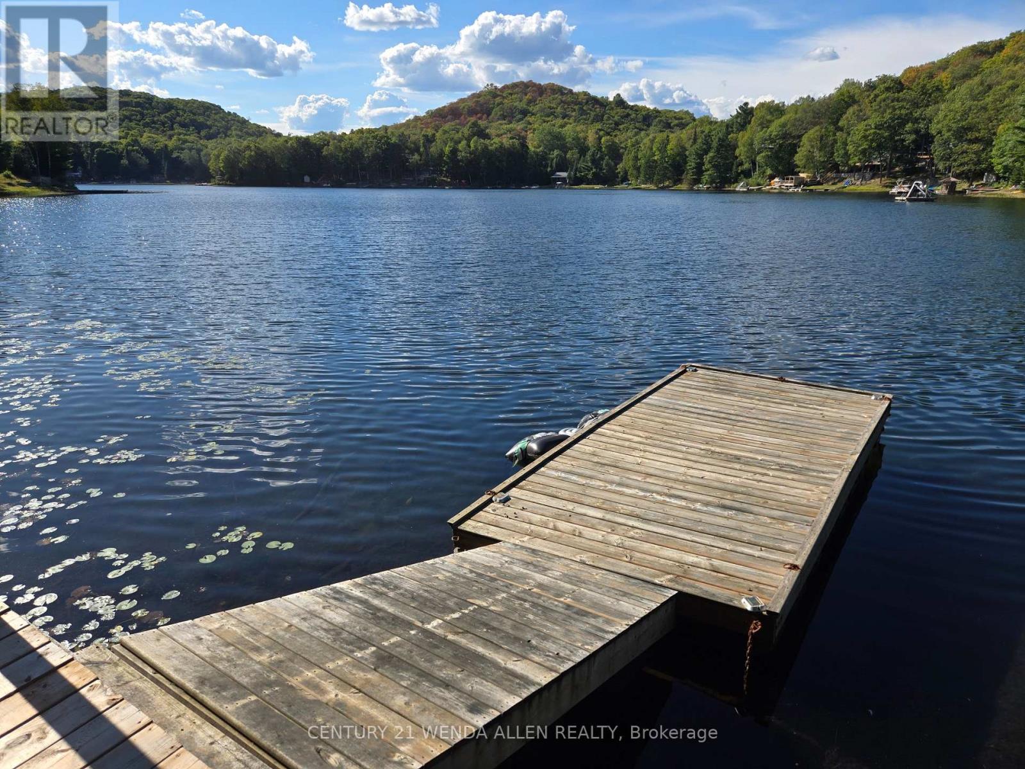118 Settlers Way
Blue Mountains, Ontario
Luxury chalet just steps to Blue Mountains north lifts, Toronto Ski Club, Monterra Golf and Blue Mountain Village. This rustic-modern Scandinavian retreat has been completely renovated from top to bottom with stunning finishes and is offered fully furnished and equipped move-in ready from day one. Ideally located for private ski club members, the chalet is steps to TSC, 3-minute drive to Craigleith, 5 minutes to Alpine, 10 minutes to Osler, and 7 minutes to Georgian Peaks. Natural light fills the open-concept living spaces, with gorgeous views of the Blue Mountain ski hills, where soaring ceilings and curated details create an inviting atmosphere for both entertaining and relaxing. The chefs kitchen showcases a premium Viking refrigerator & freezer and top of the line KitchenAid appliances including wine fridge, while a custom ski room with heated floors, boot and glove warmers, and an infrared sauna ensures year-round comfort. Outdoors, enjoy a true resort lifestyle with a putting and chipping green and outdoor golf simulator, an all-season kitchen with BBQ and wood-fired pizza oven, and a 9-person Bullfrog Hydrotherapy hot tub overlooking Blue Mountain. Mature trees and professional landscaping create the perfect backdrop for summer barbecues, après-ski evenings, and everything in between. With four bedrooms plus a loft including custom bunkbeds there is plenty of space for family and guests, all beautifully furnished and move-in ready down to décor, artwork, and beach cruisers for Georgian Bay adventures just minutes away.118 Settlers Way is more than a home - it's a private resort, a mountain retreat, and a rare turnkey opportunity in the heart of Blue Mountain. (id:50886)
Royal LePage Signature Connect.ca Realty
17 Churchill Street
St. Catharines, Ontario
Ready for move-in, 3 Bedroom Bungalow with Open Concept Floor Plan. Enjoy and be entertained in your Living Room with Natural Gas Fireplace Open To Large Eat-In Kitchen W/ Granite Counters. Spacious Primary Bedroom and two decent sized bedrooms. Convenient and easy access to Laundry Area. Huge 157.50Ft Deep Lot great for gardening and offers more family privacy! Quiet and Family Friendly Community. 5 Minute Walk To GO Station, On Direct Bus Route To Downtown and Brock University. Close To Elementary Schools, Community Amenities, Hospital and Commercial Plazas. Immediately Available! (id:50886)
Keller Williams Referred Urban Realty
319 Telford Trail
Georgian Bluffs, Ontario
Located in the prestigious Cobble Beach Golf Community, this fabulous 1,350 SqFt townhouse has everything you have been looking for. Features include: - Brand new stainless steel appliances (refrigerator/freezer, oven/cooktop, dishwasher and microwave). - Full size washer/dryer. - Hardwood floors through entire main floor. - Upgraded LED lighting. - Premium blinds. - Double car garage. Let's not forget about Cobble Beach amenities: - Cobble Beach golf course, driving range and golf simulator - Private beach club with two firepits and watercraft racks - Outdoor pool and hot tub - 260 foot day dock - U.S. Open style tennis courts - Bocce Ball court - Beach Volley Ball court - Fitness facility - 14KM Of Walking Trails - 18KM of cross country ski/snowshoe trails - Sweetwater restaurant - Full service spa with steam room. Truly this is the lifestyle you have been looking for! FULLY FURNISHED!!!! *For Additional Property Details Click The Brochure Icon Below* (id:50886)
Ici Source Real Asset Services Inc.
6 Erb Street
Elmira, Ontario
This 5-bedroom legal duplex bungalow is tucked away in a quiet Elmira neighborhood on a generous, private lot with a large backyard. The main floor offers 3 bedrooms, its own laundry, and a bright, welcoming layout. The lower level features a separate entrance leading to a spacious 2-bedroom unit with fresh finishes and plenty of natural light. Recent updates include a furnace (2022), A/C (2023), roof (2018), and all windows (2016). Each unit has its own hydro and water meter for convenience. Outside, you'll find a concrete driveway and walkway, plus a dedicated shed for each unit offering extra storage. Whether you're looking for multi-generational living, a mortgage helper, or a smart investment property, this home could be the perfect fit! (id:50886)
RE/MAX Solid Gold Realty (Ii) Ltd.
6 Erb Street
Elmira, Ontario
This 5-bedroom legal duplex bungalow is tucked away in a quiet Elmira neighborhood on a generous, private lot with a large backyard. The main floor offers 3 bedrooms, its own laundry, and a bright, welcoming layout. The lower level features a separate entrance leading to a spacious 2-bedroom unit with fresh finishes and plenty of natural light. Recent updates include a furnace (2022), A/C (2023), roof (2018), and all windows (2016). Each unit has its own hydro and water meter for convenience. Outside, you'll find a concrete driveway and walkway, plus a dedicated shed for each unit offering extra storage. Whether you're looking for multi-generational living, a mortgage helper, or a smart investment property, this home could be the perfect fit! (id:50886)
RE/MAX Solid Gold Realty (Ii) Ltd.
4001 County 121 Road
Kawartha Lakes, Ontario
Live Large And Upgrade Your Lifestyle In Kinmount On Just Under 4 Acres! Surrounded By Mature Trees And Natural Privacy, This Beautifully Updated Bungalow Offers The Best Of Both WorldsSeclusion And ConvenienceJust Steps From Town Amenities, Trails, And The River.Inside, Enjoy True One-Floor Living With 3 Spacious Bedrooms, A Bright 4-Piece Bathroom, And Multiple Living Areas Designed For Both Comfort And Function. The Living And Family Rooms Each Feature A Brand-New Propane Fireplace (2024) And Oversized Windows That Flood The Home With Natural Light. The Open-Concept Dining Area Boasts Vaulted Ceilings, Vinyl Plank Flooring Throughout, And A Seamless Flow Into The Modern Kitchen With Centre IslandPerfect For Gathering With Family And Friends. A Sunroom At The Back Of The Home Provides A Cozy Year-Round Retreat With Walkout To A Private Deck, Ideal For Morning Coffee Or Evening Relaxation. Main-Floor Laundry Adds Everyday Convenience.Car Lovers, Hobbyists, And Anyone In Need Of Serious Workspace Will Love The Two Massive Garages/Shops. One Is Detached With A Concrete Floor, Insulated, Drywalled, And Powered With Its Own Hydro Service. The Second Garage Offers Even More Room For Storage, Tools, Or Toys.Recent Upgrades Ensure Peace Of Mind, Including A Heat Pump (2020), Central Air, 200-Amp Updated Electrical Panel, Viqua Sediment Water Filter, And A Brand-New Septic Tank (2025). Outside, The Tree-Lined Lot Provides Both Space And Privacy, While Still Offering Easy Access To The Library, Community Amenities, And Outdoor Adventure.This Rare In-Town Gem Combines Privacy, Modern Upgrades, Functionality, And CharmA Truly Unique Opportunity To Experience Tranquil Minden Living On A Grand Scale! (id:50886)
RE/MAX Hallmark York Group Realty Ltd.
2120 Itabashi Way Unit# 262
Burlington, Ontario
Fabulous one of a kind executive style town/semi with private elevator in sought after adult community (only one attached unit). Bright spacious home in The Villages of Brantwell offering stairs or its own private elevator to an open concept one floor living layout. Enjoy the benefits of apartment living with your own attached oversized garage, a full basement for storage or future development, private elevator to all floors and your own balcony with awning. This beautiful unit offers many upgrades, hardwood floor, extended kitchen cabins, kitchen panty, upgraded cabinets in bathrooms, double doors to den/office. Two primary bedrooms both with ensuite baths, gas line for BBQ on deck, plus extra window in basement. This is one floor living at its finest! The community club house, and private park land is an added bonus for you to enjoy. This unit is truly one of a kind and a must to see! (id:50886)
Royal LePage Burloak Real Estate Services
371 Park Road N
Grimsby, Ontario
Welcome to 371 Park Road N, a beautifully updated raised bungalow situated on a 50 x 149 ft lot in the desirable, mature and charming Grimsby Beach neighbourhood. With 1,249 sqft. above grade, this home offers a spacious and inviting layout complemented by recent upgrades, including fresh paint and refinished hardwood flooring. The main floor features a large living room and dining area designed for comfortable family living and effortless entertaining. Natural light flows throughout, creating a warm and welcoming atmosphere. The kitchen provides functionality with ample cabinetry and workspace, while its central location makes hosting and everyday meals convenient. The finished basement adds incredible versatility, offering a full bathroom, laundry area, and two generous spaces ideal for a home office, recreation room, or potential fourth bedroom. Outside, the backyard is a true retreat - private, expansive, and framed by mature trees. A large deck sets the stage for outdoor dining, summer gatherings, and relaxation, with plenty of room to add a pool. Ideally located within walking distance to the lake, Grimsby Beach, shops, fitness studios, and scenic trails, this home offers the perfect balance of nature and convenience. Just minutes to the QEW, the future GO Train station, and a short drive to Niagaras renowned wineries, conservation areas, and world-class attractions. Commuters will also appreciate the easy access to McMaster University, Mohawk College, and both Buffalo and Niagara airports, and just steps away from your local elementary school. This property combines comfort, charm, and an exceptional outdoor lifestyle - all in a sought-after location. (id:50886)
RE/MAX Aboutowne Realty Corp.
34c Bentley Lake Place
Faraday, Ontario
Discover the Hidden Gem of Bentley Lake! Just minutes from town, this motor-friendly lakefront property offers stunning, panoramic views from every angle. Whether you're looking for a year-round home or a peaceful cottage getaway, this property delivers. A staircase leads you down to the waters edge, where you'll find a spacious dock providing ultimate privacy. Enjoy tranquil, elevated views of the lake from your private back deck or through the living room windows. Inside, a bright sunroom entrance welcomes you into the cozy open-concept kitchen, living, and dining areas, all overlooking the serene lakeside and dock. The main floor features a master bedroom, full bathroom, and convenient main floor laundry. Upstairs, you'll find two additional bedrooms. The home also boasts a metal roof, vinyl siding, updated windows, and a heated, insulated double bay garage with a drive shed and workshop space! (id:50886)
Century 21 Wenda Allen Realty
21 Prospect Street S
Hamilton, Ontario
Fantastic opportunity in sought after Hamilton location! Walking distance to Bernie Morelli Recreation Centre, Gage Park, Ottawa St. Shopping District, Schools, Restaurants, Coffee Shops, and Transit. Quick drive to HWY and commuting options. This 4 bedroom, 2 + 1 bathroom home offers over 2000 ft2 of finished living space! The main level of this beautiful home features a full front veranda and grand entry, generous foyer with RARE main level 2-PC bath, inlaid hardwood floors, a formal living room with character mantle, open kitchen and dining which leads to the covered back deck, complete with hard wired gas BBQ (2021).The second level features 3 generously sized bedrooms with closets, and an updated 4-PC bath. The 3rd level is your primary retreat complete with an updated 3-PC featuring a clawfoot soaker bathtub. The fully finished basement with separate side entrance was completed in 2021 perfect for guests, home office, or in-law potential. Plenty of green space in the backyard featuring new fencing/gates (2023), a turf play zone, and an additonal lounge area. BONUS: New, fully insulated garage installed in 2022 with upgraded power supply (currently used as gym/studio space) adds additional flexibility to this home. Other updates include: Lifetime Warranty Commercial Grade Eavestroughs, Soffit, Fascia (2022). 3 car surface parking. Do not miss out, book your showing today. (id:50886)
RE/MAX Escarpment Realty Inc.
49 Bishop Reding Trail
Hamilton, Ontario
Step into luxury at 49 Bishop Redding. This beautifully decorated 1-bedroom, 967 sq. ft. bungalow offers refined living in one of the community’s most desirable locations. The open-concept design provides an airy, inviting feel, while the elegant finishes and décor create a sense of timeless style. Relax or entertain in your own private backyard retreat—an exceptional feature rarely available. A perfect blend of comfort and sophistication, this home is move-in ready and waiting for its next proud owner. (id:50886)
RE/MAX Escarpment Realty Inc.
30 Regent Avenue Unit# 28a
Hamilton, Ontario
Welcome to your new home; Renovated, Gorgeous & located on the desirable West Hamilton Mountain; Close to all amenities, easy & quick access to the Linc & Redhill as well as the 401; Perfect for commuters! This 3 Bedroom, 3 Bathroom is more than 1200 Square Feet with an exclusively owned parking space as well as Visitor Parking. This home has been meticulously maintained & newly renovated, making it move-in ready with potential to complete the mostly finished basement & potentially add more living space with little effort! The Home features Newer Appliances, Luxury Laminate & Vinyl flooring throughout & newly installed Quartz & Ceramic countertops. Additionally to the gorgeous interior space is a quiet, private sitting area in the rear; perfect for enjoying your morning coffee or get-togethers with friends & family. The home has a newer roof, newer windows and no rental items! The Kitchen renovation was completed just a year ago & both bathrooms in the last 2 years! The pictures speak for themselves. (id:50886)
Revel Realty Inc.

