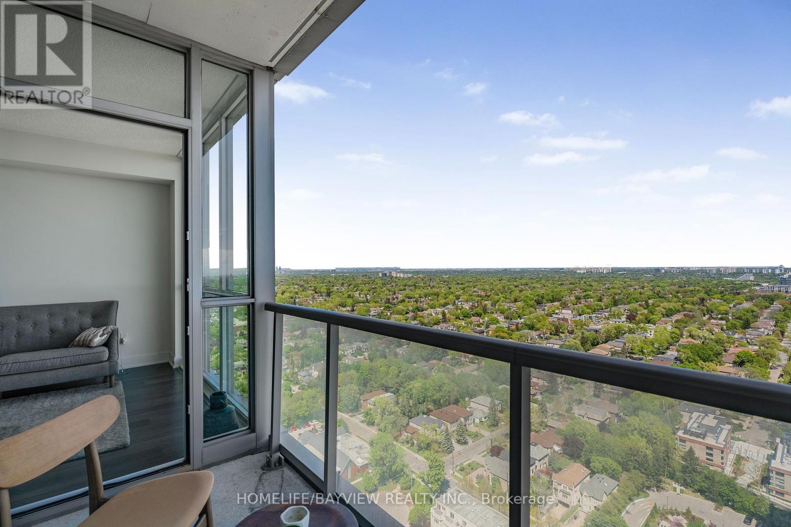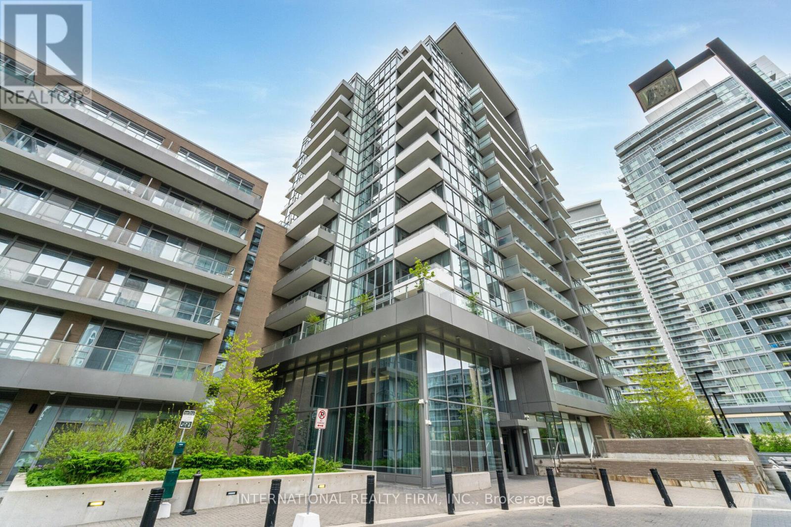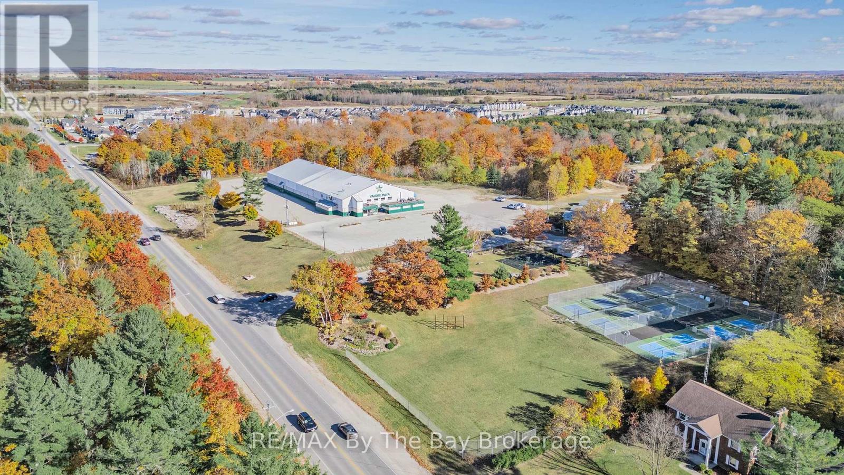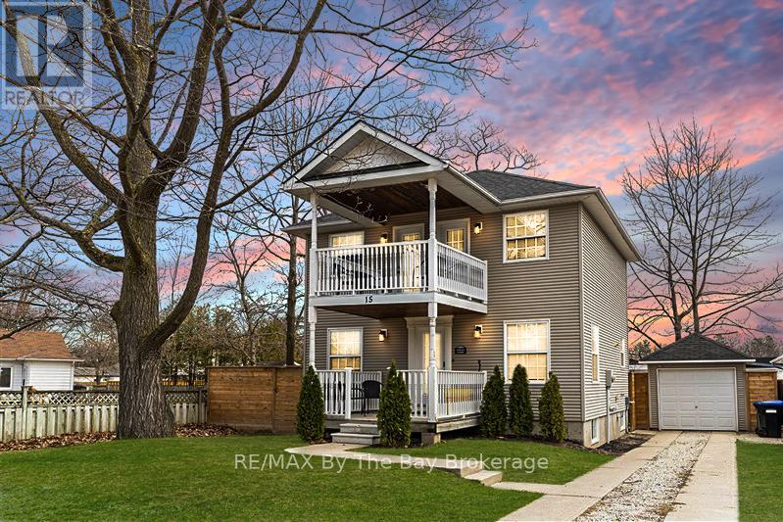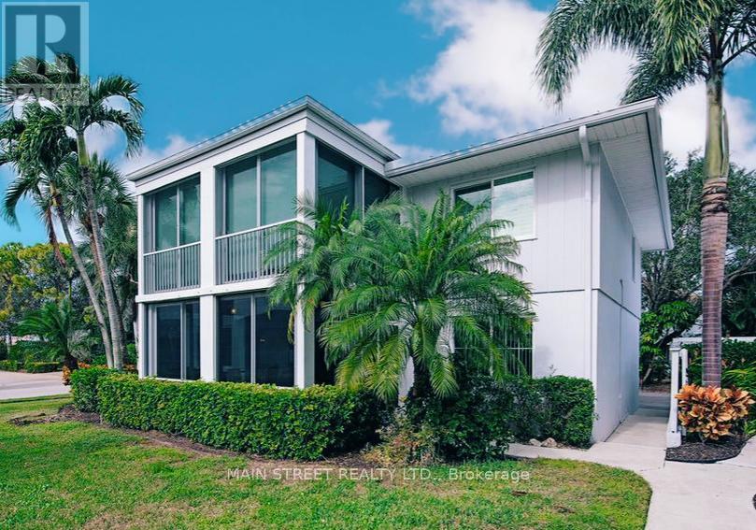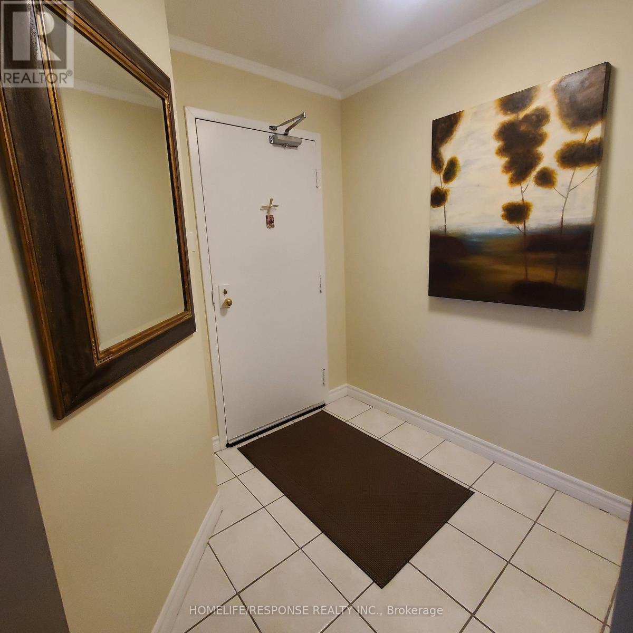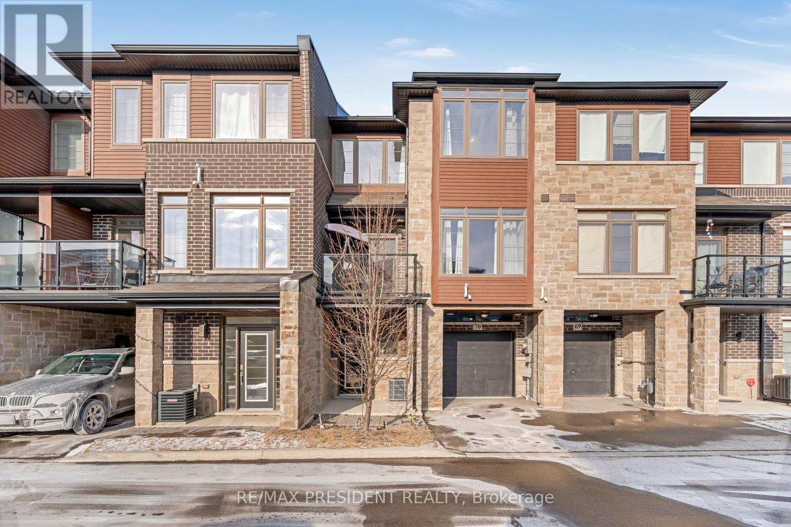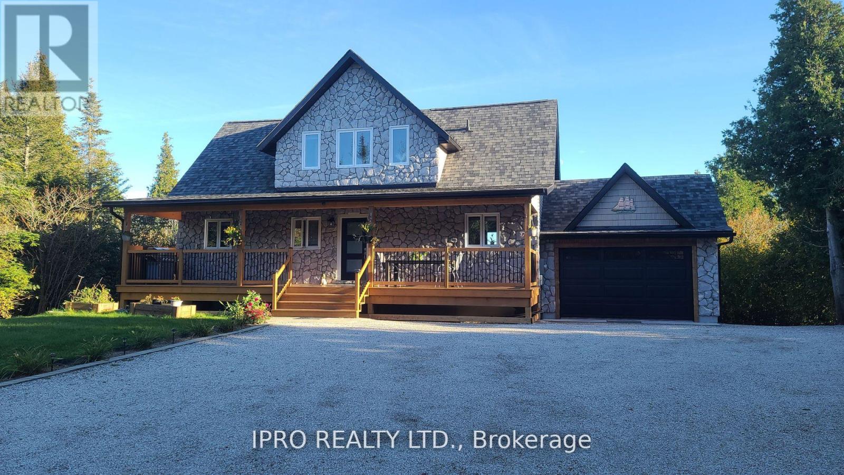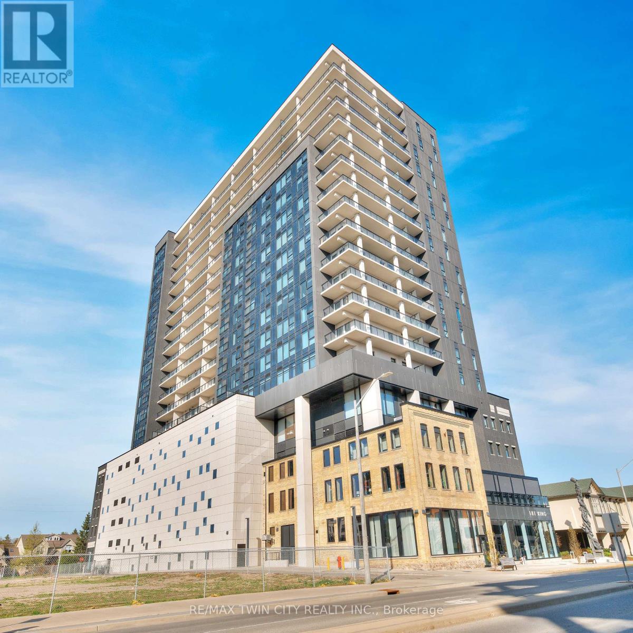301 - 5 Old Sheppard Avenue
Toronto, Ontario
Welcome to Suite 301 at the desirable Crossroads community in North York a rare, family-sized condo offering over 1,150 sq/ft of bright & spacious living. This 2 bedroom plus family room (or 3rd bedroom) home is ideal for a growing family featuring a well-designed layout a generous balcony & a quiet southeast exposure overlooking mature trees & parkland perfect for enjoying your morning coffee in peace & privacy. Lovingly cared for & maintained, with a warm, welcoming atmosphere that truly feels like home. The large primary bedroom includes a walk-in closet & a private two-piece ensuite, while the unit also features a second full bathroom with a glass stand-up shower, plus a large laundry & storage room with ample space throughout. The inviting, user-friendly eat in kitchen is filled with natural light from a large bright window, making it a pleasure to cook & entertain in. Residents of this beautifully maintained gated community enjoy full access to exceptional resort-style amenities. Relax in the indoor pool & sauna, stay active at the gym, basketball squash & tennis courts, or unwind in the recreation rooms. Host gatherings in the party room, enjoy billiards or ping pong, take advantage of the BBQ area in the warmer months, & stroll through 14 acres of beautifully manicured landscaped grounds including a community vegetable garden. A convenient ground floor store makes everyday essentials easily accessible. Maintenance fees are all-inclusive covering all utilities high-speed internet, TV, 24-hour gated security, & full access to all amenities.Ideally located just steps from Don Mills Subway Station, multiple TTC bus routes, & min from Highways 404, 401, & the DVP, commuting is effortless whether you drive or rely on transit. Your also close to CF Fairview Mall, parks, & excellent schools putting everything you need right at your doorstep. (id:50886)
Homelife/bayview Realty Inc.
3310 - 88 Sheppard Avenue E
Toronto, Ontario
Stunning One Bedroom Condo With East View Overlooking A Tranquil Water Courtyard. Floor-To-Ceiling Windows Fill The Space With Natural Light Throughout The Day. Open Concept Kitchen With Stainless Steel Appliances. Minto-Built Building In The Heart Of North York. Steps To Yonge/Sheppard Subway Station, Sheppard Centre, Shops, Dining, And Entertainment. Fantastic Amenities Include A State-Of-The-Art Fitness Centre, Party Room, And Meeting Room. (id:50886)
Homelife/bayview Realty Inc.
Ph12 - 195 Redpath Avenue
Toronto, Ontario
A Must see 2 BED + 2 BATH rare corner PENT-HOUSE UNIT !Welcome To Citylights. On Broadway South Tower. Architecturally Stunning, Professionally Designed Amenities, Craftsmanship & Breathtaking Interior Designs. Walking Distance To Subway W/ Endless Restaurants & Shops! Enjoy Over 28,000 Sq/Ft Of Designer-Selected Amenities, Including A Spacious Party Room With A Bar, Chefs Kitchen With Private Dining, Lounge Areas, Meeting Rooms, And A State-Of-The-Art Fitness Center With Yoga, Cardio, Fit-Box, Strength Training Area, And A Badminton/Basketball Court. Also Featured Are Steam Rooms, An Outdoor Amphitheater, A Gorgeous Rooftop With 2 Pools, BBQ/Patio Area, and an Outdoor Lounge. Enjoy luxurious city living with everything you need right at your doorstep! (id:50886)
Kingsway Real Estate
303 - 52 Forest Manor Road
Toronto, Ontario
This updated modern 1-bedroom, 1-bathroom condo features floor-to-ceiling windows, filling the space with natural light. The open-concept layout seamlessly connects the sleek kitchen, living, and dining areas. The unit includes a large balcony, perfect for relaxing and enjoying the view. The cozy bedroom offers ample closet space, while the elegant bathroom boasts premium fixtures. Condo amenities include a fitness center, party room, swimming pool, sauna, concierge and security guard, providing a stylish, comfortable and safe urban living experience. **EXTRAS** S/S Appliances (Fridge, Stove, Dishwasher, Hood Range). Washer & Dryer. All Existing Light Fixtures & Floor-To-Ceiling Zebra Blinds. (id:50886)
International Realty Firm
114 Gloucester Street N
Cornwall, Ontario
Heritage Charm Meets Modern Versatility in the Heart of Cornwall, Welcome to 114 Gloucester Street. A beautifully maintained heritage home offering over 3,000 sq.ft. of living space in one of Cornwall's most central and convenient locations. Built in 1925 and thoughtfully updated over the years, this residence blends timeless craftsmanship with modern-day functionality. Step inside and discover a spacious 4-bedroom layout that includes a self-contained 1-bedroom in-law suite with a private entrance and full kitchen perfect for extended family, multigenerational living, or income potential through short- or long-term rental. Original hardwood floors, solid wood trim, and architectural details have been lovingly preserved throughout the main living spaces. The home features 2 full bathrooms, main floor laundry, a cozy fireplace, and hot water boiler heating all sitting on a deep 176-foot lot that offers ample outdoor space and privacy. The detached 653 sq.ft. garage adds additional functionality and storage. The partially finished basement offers excellent versatility with a spacious rec room area, workshop, and a utility room with a bathroom and second laundry hookup. This flexible layout has served the current family well over the years, functioning as a teen retreat, games room, and additional laundry space when needed. Whether you're a family seeking space and character, or an investor looking for income versatility in a prime location, 114 Gloucester checks all the boxes. Designed for flexibility, this home offers exceptional size, value and opportunity. (id:50886)
Century 21 Shield Realty Ltd.
1765 Cassburn Road
Champlain, Ontario
Welcome to this unique countryside opportunity! Set on an impressive 89-acre parcel, this charming 1,558 sq. ft. bungalow combines the tranquility of rural living with incredible potential for a variety of lifestyles. The main floor features three bedrooms and one full bathroom, offering comfortable single-level living. A spacious addition expands the layout, providing a large, versatile area that can serve as a family room, formal dining room, or second living room tailored to your needs. The home has been well maintained over the years and presents a great opportunity for updates and personalization. Recent upgrades include a new roof in 2024, furnace in 2014, and both the hot water tank and pressure tank replaced in 2019.The land is truly exceptional approximately 40 acres are currently in crop production, and about 40 acres are wooded, ideal for walking trails, outdoor recreation, or nature watching. Whether you're looking to start a hobby farm, explore agricultural pursuits, or simply enjoy wide-open space, this property offers the flexibility to do it all. Outbuildings include a detached double garage and two barns, one suitable for storing agricultural equipment and the other for animals. The barns will require some updating but provide excellent potential for those with a vision. This rare offering combines space, privacy, and endless potential perfect for anyone seeking a peaceful country lifestyle with room to grow. This is an estate sale, the property is sold "As Is, Where is". (id:50886)
Seguin Realty Ltd
425 River Road W
Wasaga Beach, Ontario
Unlock Endless Possibilities: 20.8 Acres of Prime Institutional and District Commercial Land in Wasaga Beach, formerly home to the Wasaga Stars Arena from 1973 to 2024. This expansive property features a versatile main building with approximately 31,405 square feet of usable space, including a 19,200 square foot open rink area and a stunning 4,900 square foot second level banquet hall perfect for events, community gatherings, or potential redevelopment. The main level of the arena boasts essential amenities such as 6 change rooms, 6 bathrooms, a concession stand with a kitchen, spectator seating, office, elevator, utility room, and additional storage at the back of the building. Upstairs, discover an open event space that offers elevated views over the rink, a kitchen area, 3 more bathrooms, and office facilities. Enhancing the property's appeal further are 10 outbuildings, totaling 7,673 square feet, which include 8 cabins, a washroom building, and a recreation hall, these structures are a mix of seasonal and year-round use. Engage in recreational activities with on-site pickleball courts and explore the beautiful forested areas with scenic hiking trails. Within the forest is approximately 2 acres of District Commercial land with its own 50ft frontage on River Road West. It total the property offers an impressive 805 feet of frontage on River Road West with high visibility and traffic, making it an ideal location for your business ventures. The location is directly across from a proposed subdivision and a newly proposed K-12 Simcoe Muskoka Catholic District School, and within walking distance to a newly built $60 million twin pad arena and library. It is an area poised for growth and community engagement. Don't miss out on this rare opportunity to transform this exceptional property into a thriving hub of activity in the heart of Wasaga Beach! (id:50886)
RE/MAX By The Bay Brokerage
Royal LePage Locations North
Century 21 Millennium Inc.
15 Baker Street
Wasaga Beach, Ontario
Investor alert! Welcome to your next hassle-free income generator, a fully licensed, legally zoned short-term rental just steps from the iconic shores of Wasaga Beach. This 4-bedroom, 2-bathroom gem is the ultimate turnkey property, offering immediate cash flow potential and future appreciation in a rapidly growing town. This property is truly move-in or rent-out ready, coming fully furnished and thoughtfully stocked for guests or family getaways. Enjoy relaxing evenings in the hot tub, gather around the fire pit under the stars, and appreciate the privacy of a fully fenced yard - perfect for entertaining. Inside, you'll find a warm and welcoming layout with a finished basement offering additional living or recreation space. Whether you're looking for strong rental income or a personal beach retreat, this property delivers flexibility, comfort, and unbeatable proximity to the sand. Don't miss your chance to get in before Wasaga's next big wave of growth! (id:50886)
RE/MAX By The Bay Brokerage
50 - 1220 Riverbend Road
London South, Ontario
Welcome to Unit 50, 1220 Riverbend Road, an exquisite modern townhouse condominium in Warbler Woods West. The kitchen and dining area gleam with quartz countertops and upscale stainless-steel appliances. This unit features an open-concept design, with wide hallways and inviting living spaces. The kitchen includes a generous island and an eat-in dining area. The second floor boasts three bedrooms, including a primary suite with an ensuite bathroom. Also on the second floor are a four-piece bathroom and the convenience of an upstairs laundry. An ideal option for first-time homebuyers and young families, conveniently located near all that West Five and Byron have to offer, with excellent schools and abundant amenities right at your doorstep. (id:50886)
Royal LePage Triland Realty
54 Forest Harbour Parkway Parkway
Tay, Ontario
Close to water and HWY access. This unique home offers in law potential, great space for extended family. Plenty of parking and separate entrances. Main level offers Primary bedroom with Ensuite, 2nd bedroom, Eat-in Kitchen, Living room, Sunroom and 4 piece bath. Main and Upper level separated by doors but optional to have as a large single family home or two living spaces. Upper level offers a kitchenette, Dining area, living room, Primary bedroom with ensuite, walk in closet and dressing room. 4th bedroom is surrounded by windows and nature views. 3 Large tandem double deep garage. 9ft doors and insulated. Great use for a shop. Solar panels are owned and usage is for home as a supplemental hydro use. This home is well maintained, the size is very impressive. The space is very unique for one large family that likes space or a two family home. There are 3 large outdoor storage sheds. Located close to Georgian Bay and highway access in a quiet area. No traffic noise here just nature and birds. (id:50886)
RE/MAX Hallmark Chay Realty Brokerage
301 Westmount Road W Unit# 414
Kitchener, Ontario
****SPECIAL LIMITED TIME PROMOTION ONE MONTH FREE RENT ON ANY NEW LEASES SIGNED BY SEPTEMBER 30TH****Welcome to this beautiful brand-new apartment building!!!! This ultra-modern centrally located complex just opened their doors. Close proximity to casual dining, groceries, medical services, coffee, bus routes, short walk to Highland Road. Steps from Iron horse trail and greenspaces. This North facing unit comes with 1 bedroom, 2 bathrooms and a Den, 775 Square feet of living space. Bright and airy, all units come standard with In-suite laundry, Fridge, Stove, Microwave Hood Fan, & Dishwasher. Other units are available if this one does not meet your requirements. Building comes with multiple floor plans and higher ceilings that will accommodate your personal taste. Choice of Juliet, full balcony or walk out patios. Window coverings included; just bring your furniture. Property comes with lots of designated underground parking which tenants can rent individual spaces and ample above ground visitor and commercial parking and secure bike storage. This building appeals to all demographics from retirees, young professionals to live and work situations. (id:50886)
Homelife Power Realty Inc.
301 Westmount Road W Unit# G1
Kitchener, Ontario
****SPECIAL LIMITED TIME PROMOTION ONE MONTH FREE RENT ON ANY NEW LEASES SIGNED BY SEPTEMBER 30TH**** Welcome to this beautiful brand-new apartment building!!!! This ultra-modern centrally located complex just opened their doors. Close proximity to casual dining, groceries, medical services, coffee, Bus Routes, short walk to Highland Road. Steps from Iron horse trail and greenspaces. This South facing unit comes with 2 bedrooms 2 bathrooms 788 Square feet of living space. Bright and airy, all units come standard with In-suite laundry, Fridge, Stove, Microwave combo Hood fan OTC , & Dishwasher. Other units available if this does not meet your requirements. Building comes with multiple floor plans and higher ceilings that will accommodate your personal taste. Choice of Juliet, Full balcony or walk out patios. Window coverings included; just bring your furniture. This unit comes with a Walk - out patio” This unit is on ground level. Property comes with lots of designated underground parking which tenants can rent individual spaces and ample above ground visitor and commercial parking and secure bike storage. This building appeals to all demographics from retirees, young professionals and live work situations. (id:50886)
Homelife Power Realty Inc.
212 William Street
Brantford, Ontario
All brick two storey home with a covered front porch. 4 bedrooms, 1 bathroom. Master bedroom spans the entire width of home. Hardwood floors, large eat in kitchen with updated cabinets and granite counter tops, main floor laundry, convenient mudroom for storage, large main floor bedroom, plus an additional 3 bedrooms upstairs. New roof in 2016. Fenced private yard. Walk to University and all downtown amenities. (id:50886)
RE/MAX Twin City Realty Inc.
C - 4280 Belair Lane
Florida Usa, Ontario
Pristine Beaches in The Upscale Neighborhood of Parkshore. This bright, sun-filled, open-concept main-floor villa will not disappoint you! Perfect For Winter Getaways For The Entire Family. This Property Features 3 Spacious Bedrooms, and 2 Updated Baths, Granite Counters & Heated Floorsa Separate Dining Area & Walk-Out. Enjoy Your Morning Coffee on Your Private Lanai (Additional Sunroom) That Overlooks Palm Trees, Sunny Florida Skies & Garden. Entertain & Soak Up The Warm Sunshine with Family & Friends at The Pool, Relax on the Loungers, Detox In The Sauna, BBQ, or Play a Game of Shuffleboard. There is Plenty of Room For Visiting Guests. Pets Allowed. Park Shore is Surrounded By World-Class Golf Courses, Marinas, Beaches, Boutiques, Galleries, Museums, Restaurants, Theatres, Medical Centers & Cafes. Making Park Shores a Desirable Destination for Residents & Visitors Seeking Leisure, Recreation, & Cultural Experiences in Southwest Florida. **EXTRAS** Common Areas: Ingr Pool, Entertainment Area, BBQ, Sauna, Parking, Storage Unit. Impact Resistant Windows/Door Lanai. Quick Drive To Beaches, Restaurants, Golf Courses, Shopping, Hospital & Medical Ctrs. Never Rented, Smoke & Pet Free. (id:50886)
Main Street Realty Ltd.
507 - 860 Commissioners Road E
London, Ontario
Spacious and well maintained 2 bedroom unit, with large Kitchen, plenty of natural light, balcony that is south facing view of beautiful wooded area, open concept Living/Dining area, perfect to entertain Spacious Master Bedroom with large closet. Plenty of storage throughout. Ensuite laundry. Building offers fabulous facilities, outdoor pool, tennis courts, fitness center. Walking distance to Hospital, Shops, Restaurants, Park, Schools, Transportation. Easy drive to Hwy 401. (id:50886)
Homelife/response Realty Inc.
211 - 115 Fairway Court
Blue Mountains, Ontario
The perfect get away in Rivergrass. Steps away from the village (or take the BMVA shuttle) which includes great restaurants/shops/spas and ski resort/recreation, this 2-story stacked townhome is a beautiful spot for year-round living or short-term rental/investment. Part of the Blue Mountain Village Association and currently rented out by Property Valet. Stunning views from your corner location of the mountains, the Village and the Monterra Golf club. Private storage on main level, full access (when in season) to the amenities including the community pool and hot tub. 3 bedrooms with private primary and ensuite on second level, a 2nd full bath on the main floor, all mechanical equipment is owned. Laminate flooring throughout the main living area, 1 parking space included (but not assigned), in-suite laundry. Enjoy everything Blue Mountain has to offer! Property Valet has projected rental income of over $90,000. **EXTRAS** 0.5% additional Fee to on purchase to Blue Mountain Village Association + Annual Basic Fee of $0.25 per sq ft (id:50886)
Harvey Kalles Real Estate Ltd.
207 - 130 Steamship Bay Road
Gravenhurst, Ontario
DOWNSIZE THE MAINTENANCE, UPSIZE THE LIFESTYLE! Imagine mornings filled with Muskoka air, coffee on your balcony, and a view of the Muskoka River setting the pace for the day. This bright and beautifully laid out 3-bedroom, 2-bathroom condo offers over 2,000 sq ft of inviting living space that feels more like a retreat than a residence. Soaring 9-foot ceilings, crown moulding, and rich walnut hardwood bring warmth and elegance, while the kitchen steals the show with granite countertops, white cabinetry, stainless steel appliances, a tile backsplash, and a centre island with seating. All major appliances were replaced in 2016, including the induction range with a baking drawer, convection microwave, refrigerator, dishwasher, washer, and dryer. Kick back in the family room with custom-built cabinetry surrounding the TV, an electric Napoleon fireplace installed in 2016, and a walkout to your private balcony. The living room adds extra comfort with a gas fireplace. The private primary suite is tucked into its own wing with a wood plank tray ceiling, walk-in closet, and a 4-piece ensuite featuring a relaxing soaker tub and separate shower. Need flexibility? The third bedroom includes a Murphy bed (2016), perfect for guests or working from home. In-suite laundry adds everyday ease. Updated flooring includes tile in the kitchen and family room, walnut hardwood in the dining and living areas and hallway, and laminate in the office. Outside, a large covered patio offers the perfect spot to relax with a book, sip evening drinks, or enjoy lazy summer mornings, rain or shine. Walk to the Peninsula Trail, Muskoka Wharf boat launch, Discovery Centre, shops, dining, and essentials. No outdoor maintenance means more time to enjoy life in this vibrant waterfront community, and maintenance fees include internet, gas, building insurance, and common elements. Whether you're downsizing, escaping on weekends, or settling in for good, this #HomeToStay makes it easy to love where you live. (id:50886)
RE/MAX Hallmark Peggy Hill Group Realty
70 - 30 Times Square Boulevard
Hamilton, Ontario
This stunning 2-bedroom, 3-bathroom townhome is located in the highly sought-after Central Park Community, offering convenient access to a wealth of amenities. Upon entry, the foyer impresses with beautifully crafted built-ins, providing a perfect blend of storage and style. The garage is accessible from this level, offering a versatile space ideal for use as a home gym or additional storage.As you make your way to the second level, you'll be greeted by elegant oak railings and an open, airy atmosphere with 9-foot ceilings. The space is thoughtfully designed with modern upgrades throughout, including quartz countertops, extended-height cabinetry, and high-end stainless steel appliances in the designer kitchen. The open-concept living and dining areas are complemented by sliding glass doors that lead to a private balcony featuring composite decking. The upper level boasts two well-sized bedrooms, including a luxurious master suite complete with a spacious ensuite bathroom and ample closet space. Large windows throughout the home allow for an abundance of natural light. Conveniently situated near shopping, dining, and entertainment, this home offers easy access to major highways, making it a commuters dream. Outdoor enthusiasts will appreciate the proximity to the Eramosa Karst Conservation Area, with its scenic trails perfect for hiking and enjoying nature. (id:50886)
RE/MAX President Realty
162 Greenough Point Road
Northern Bruce Peninsula, Ontario
Experience the perfect harmony of nature, privacy, and modern living in this exquisite four-season waterfront home. Overlooking beautiful clear waters of Lake Huron. Conveniently located on a year-round paved municipal road and only a short drive to Lions Head. This residence boasts a spacious open-concept design with cathedral ceilings and large windows, casting lots of natural light, while providing captivating backdrop of ever-changing panoramas. Lower level of this home offers stylish bar, an additional fridge and ample space for gatherings. Outside an additional Bunkie features outdoor fireplace perfect for creating a warm and enchanting ambience throughout the year. Lots of activities to do year round from kayaking, to fishing, hiking and bird watching. This remarkable home epitomizes the harmonious balance of comfort, style and serenity. Greenough Harbour Is A Community that cherishes integrity of it's surrounding wilderness area, fostering strong commitment to the preservation and enjoyment of this extraordinary haven. (id:50886)
Ipro Realty Ltd.
106 - 121 Highway 8 Highway
Hamilton, Ontario
Welcome to Casa Di Torre, a beautiful, new upscale condo in the heart of Stoney Creek! Located steps away from groceries, coffee shops, pharmacy, HWY access and public transit at your doorstep! This 1 bedroom + den, main floor unit offers 740 square ft and an additional 100 square ft private terrace! The spacious corner unit boasts lots of natural light, neutral décor. The modern open concept kitchen features sleek quartz counters, a beautiful herringbone backsplash, a large island and comes complete with stainless steel appliances. The primary bedroom offers lots of closet space, and the additional den area is perfect for home office! The 4pc bathroom showcases ceramic tiles and a trendy vanity. Convenient in-suite laundry with stackable washer and dryer completes the unit. Ground level Parking and large Storage locker are included. Theexclusive on-site amenities with an inviting lounge off the lobby are great for socializing. Or Host gatherings in the state-of-the-art Party Room, fully equipped with full kitchen. Make use of the gym area and work out studio with TRX and Spin bike or unwind with some yoga. Lastly, you have to head Up to the roof top terrace and enjoy the picturesque views of the Niagara Escarpment and Lake Ontario. This patio area is perfect for BBQing, or lounging after a long day. This unit is a must see book your private showing now! All applicants must provide rental application, credit report, first & last month required (id:50886)
Keller Williams Complete Realty
18 - 143 Ridge Road
Cambridge, Ontario
Look No Further!!! Welcome to One of the Finest Mattamy Built End Model Freehold Townhomes in the Neighbourhood Facing Grand River Conservation Area That Feels As Big As A Detached Home In The Area! This Stunning Home is a Perfect Blend of Modern Elegance and Practical Living. Boasting Laminate Flooring Throughout, an Upgraded Modern Kitchen, Granite Countertops, Breakfast Bar, and Stainless Steel Appliances. This Home is Designed to Impress. The Kitchen Opens up to a Large Backyard, Perfect For Entertaining or Enjoying a Quiet Evening Outdoors. 3 Spacious Bedrooms Plus a Bonus Room that can be used as an Office, Nursery, or Extra Bedroom, This Home Provides Ample Space for Your Needs. Massive Primary Bedroom is a True Retreat, Accommodating a King-Size Bed and Featuring His and Hers Closets, as well as a Luxurious 4-Piece Ensuite. Situated in an Excellent Location, Home is Close to Highway 401, Shopping, Parks, and Schools, making it Convenient for all Aspects of your Life. This Home is Move-In Ready, Waiting for you to Make it Your Own. Don't Miss Out on this Incredible Opportunity. (id:50886)
Homelife Woodbine Realty Inc.
2047 Lockwood Crescent
Strathroy-Caradoc, Ontario
Rare , Stunning and Luxurious! Premium lot with 60 feet wide and 136 ft deep lot 4 bedroom in highly sought after area .Great Opportunity To Occupy just a year old Property In Mount Brydges. Thi Home's 'Kelsey 47' Model Is Situated On A Premium Lot. The Main Floor Has Living Room With Fireplace & Hardwood Flooring, Kitchen With Island And Dinette Area, Master Bedroom With Ensuite Along With Walk-In Closet. Second Floor Carries Three Great Size Rooms Along With 3 Piece Bathroom. The House Is Located In A Very Popular New Developing Area Of Mt. Brydge. No house at back. (id:50886)
Estate #1 Realty Services Inc.
914 - 181 King Street S
Waterloo, Ontario
Located in the landmark Circa 1877, this oversized luxury corner suite offers 1,100 square feet of carpet-free living, plus a 280 sq ft wraparound balcony, complete with two bedrooms, a spacious den, and two full bathrooms. Check out our TOP 7 standout reasons why Suite 914 could be your next dream home! #7: UNBEATABLE LOCATION - Set in the heart of the vibrant Bauer District, you're steps from everything Uptown Waterloo has to offer fine dining, boutique shopping, groceries, nightlife, Waterloo Park, both universities, and the LRT right at your doorstep.#6: LUXURY AMENITIES - Circa delivers top-tier amenities: a rooftop saltwater pool, private cabanas, a BBQ lounge, wet bar & indoor/outdoor social lounge. There's also a fully equipped fitness centre, outdoor yoga area, co-working spaces, and Lala Social House bar & restaurant on the ground floor. #5: ELEVATED LIVING - Floor-to-ceiling windows flood the unit with natural light. Wide-plank laminate floors, Lutron dimmable lighting, 9-foot ceilings, and roller shades add style and function. The sleek European-style kitchen features quartz countertops and subway tile backsplash, a concealed fridge and dishwasher, a stainless steel oven and cooktop, and a spacious island with built-in storage and breakfast seating. #4: WORK-FROM-HOME READY - The dedicated den is a perfect office or creative nook. In-suite laundry is also included for added convenience. #3: BALCONY WITH WRAP-AROUND VIEWS - Unwind on nearly 300 sq ft of private balcony space with sweeping views of the city. #2: BEDROOMS & BATHROOMS - Two spacious bedrooms offer comfort and privacy. The primary suite includes a built-in wardrobe and a modern 3-piece ensuite with a glass shower. The second bedroom has a wardrobe and easy access to the main 4-piece bath, complete with a shower/tub combo. #1: PARKING -The suite includes a secure, covered parking spot a true luxury in Uptown. The City of Waterloo offers additional rental spots. (id:50886)
RE/MAX Twin City Realty Inc.
101 - 1637 Drouillard Road
Windsor, Ontario
Prime Storefront Retail Space for Lease Over 500 Sq Ft. Take advantage of this exceptional opportunity to lease a highly visible storefront retail space offering over 500 square feet of versatile space. Perfectly suited for a boutique, salon, specialty shop, office, or service-based business, this location provides excellent foot traffic and street exposure. Property Highlights: Bright and open layout with large front windows; High visibility on a bustling commercial street; Private restroom and storage area; Flexible floor plan to suit various business needs; Ideal for retail, studio, or professional services. Don't miss your chance to establish or grow your business in this sought-after location. Available immediately. (id:50886)
Right At Home Realty


