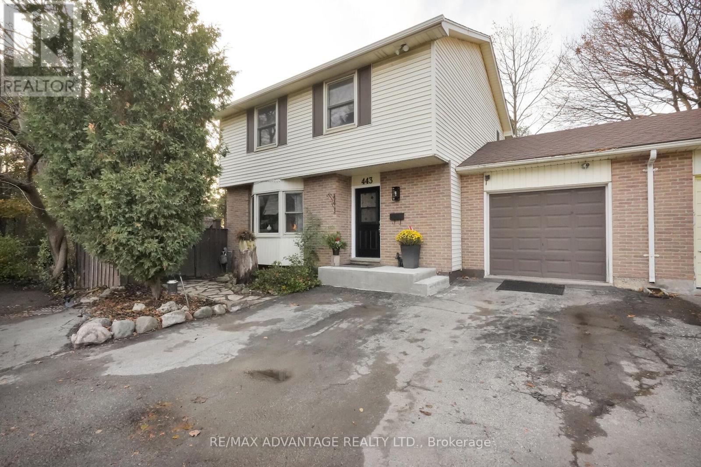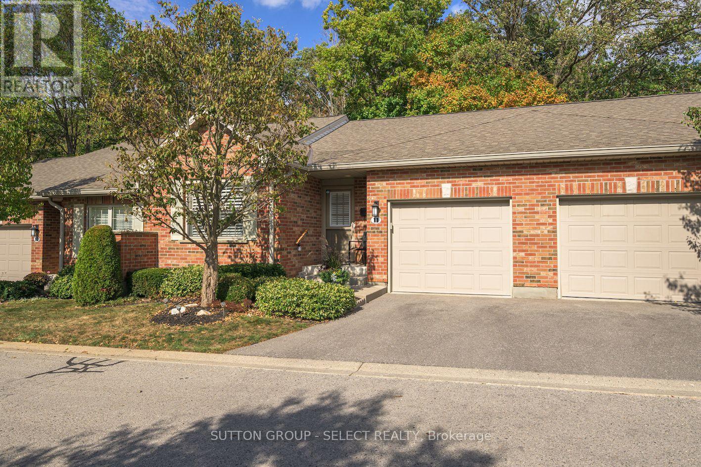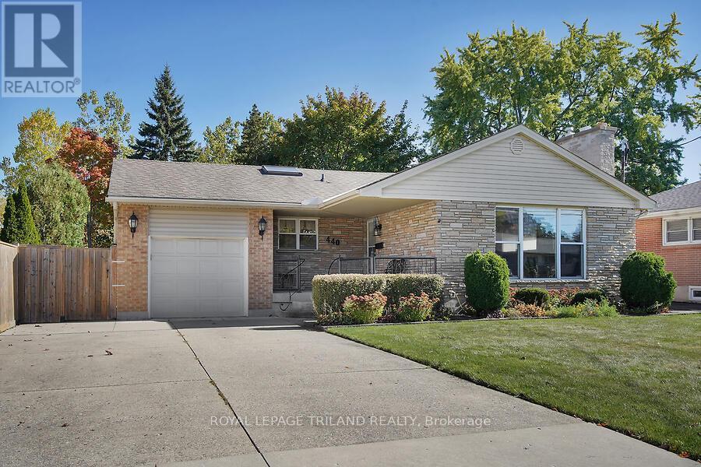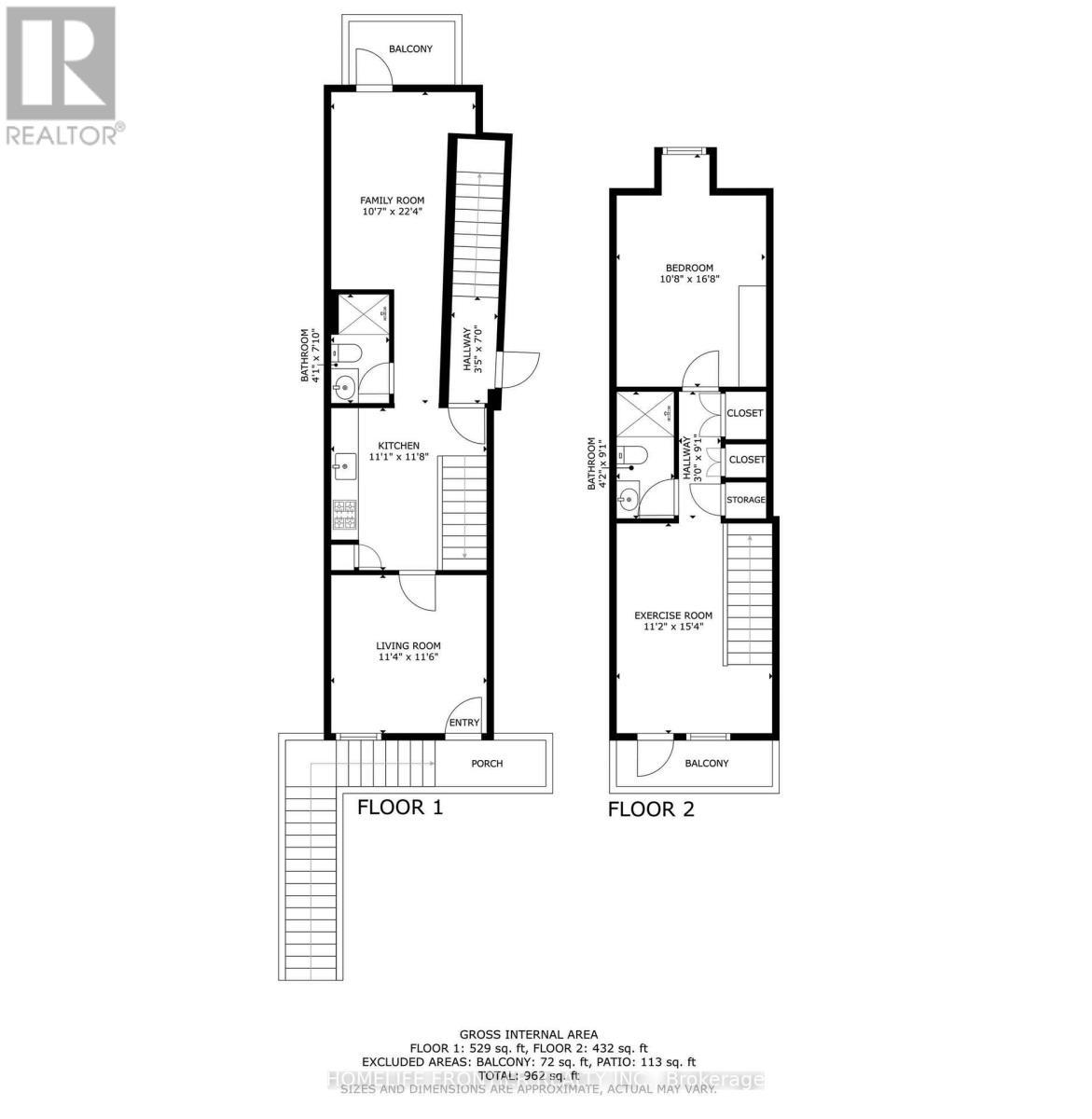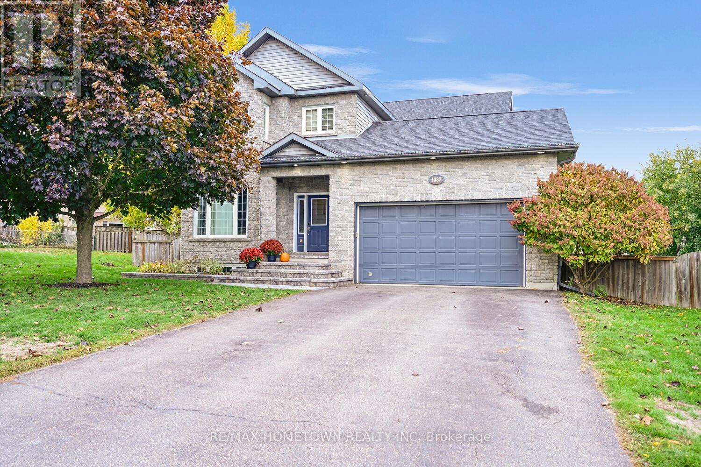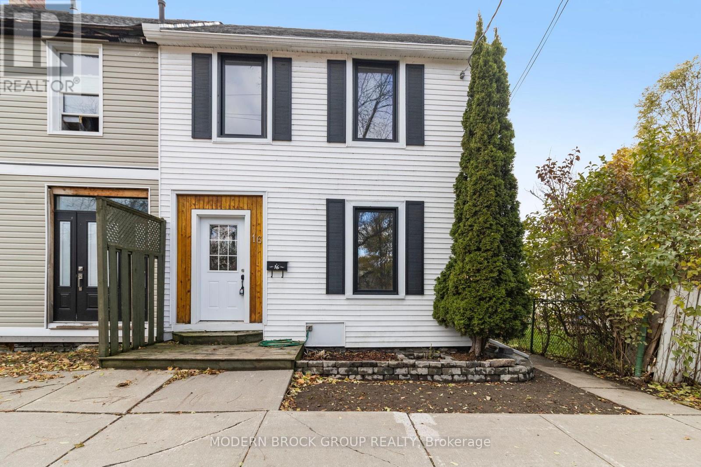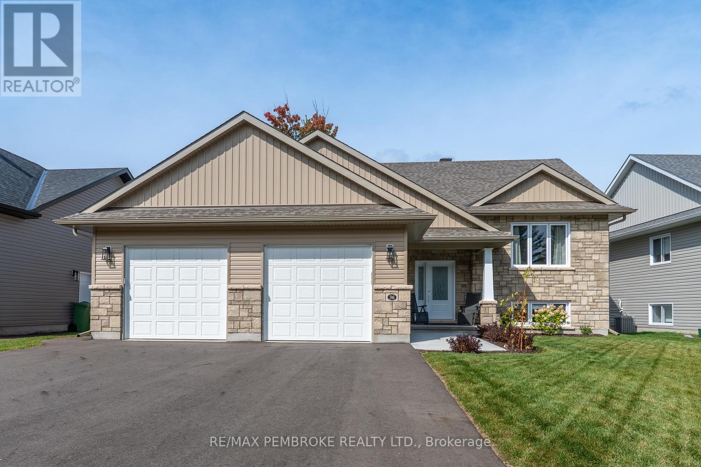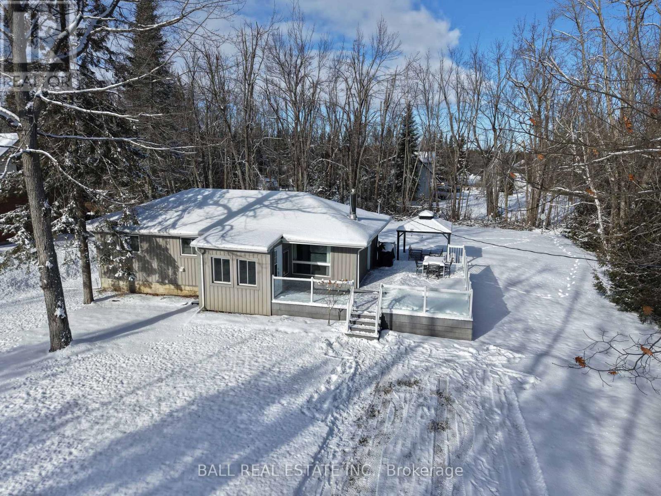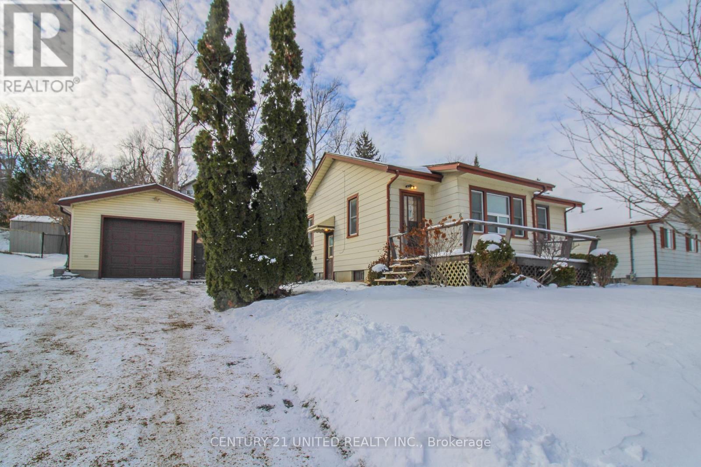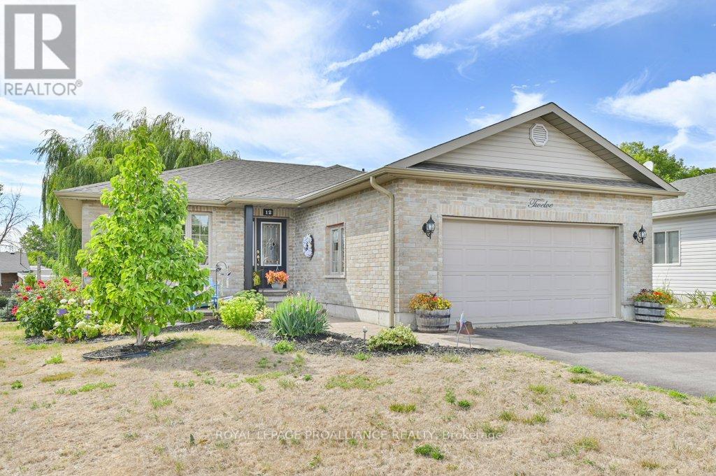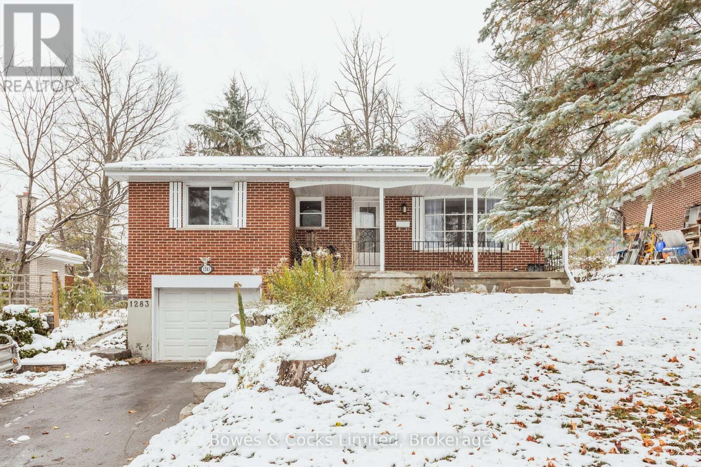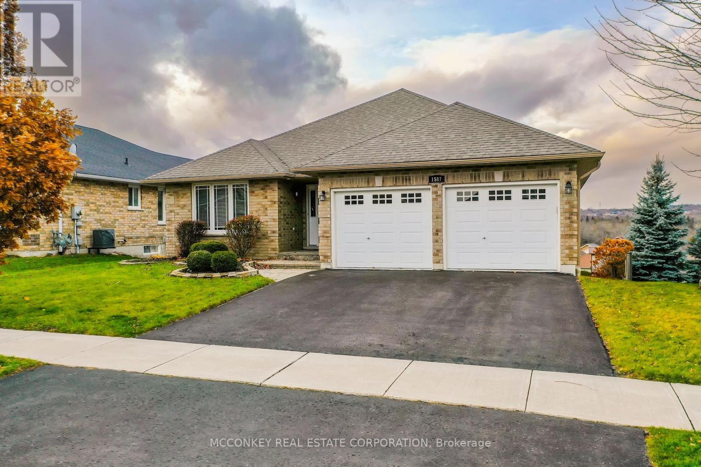443 Sandringham Crescent
London South, Ontario
Welcome to this fantastic 2-storey home tucked away in a quiet enclave, just a short walk from LHSC and Parkwood Hospital. From the moment you step inside, you'll feel the warmth and comfort this home offers. The main floor features a bright, spacious living room perfect for family time, along with a beautifully updated kitchen complete with modern cabinetry, sleek countertops, and stainless steel appliances. The adjoining dining area features patio doors that leads to your own private backyard retreat-making mealtimes and summer gatherings effortless. A convenient main-floor laundry room and powder room round out this level. Upstairs, you'll find a large primary bedroom with a generous walk-in closet, along with two additional bedrooms-ideal for children, guests, or a home office. The fully finished basement adds even more family-friendly space, offering a cozy family room, fun bar area, and plenty of storage for all of life's extras. Did I mention that this home is carpet free? Step outside and discover a true backyard oasis. Enjoy multiple seating areas, a relaxing back deck, an large outdoor stone fireplace, beautiful perennial gardens and a white river rock garden, and even a newer hot tub (negotiable). It's the perfect spot for quiet evenings or lively get-togethers. The backyard shed sits on a newer concrete pad and a newer pathway leads from the side gate to the back deck. As an extra bonus the backyard is fully fenced. With its unbeatable location, you're within walking distance to schools, restaurants, shopping, grocery stores, bus routes, and countless amenities. A short drive brings you to the 401, White Oaks Mall, and Downtown-making daily life both convenient and connected. This is a home where comfort, community, and convenience come together beautifully. ** This is a linked property.** (id:50886)
RE/MAX Advantage Realty Ltd.
11 - 1337 Commissioners Road W
London South, Ontario
Tucked quietly at the. back of the coveted Byron Woods enclave, this forest-backed bungalow feels like a secret escape in the heart of the village. Morning light filters through the trees, birds chatter in the canopy, and the only other sound you'll hear from the covered deck is the breeze moving through the leaves. It's hard to believe you're just a short walk to Byron's shops, cafés, and the trails of Springbank Park along the Thames River. Inside, over $120,000 in thoughtful upgrades have transformed the space with timeless style including upgraded interior doors, baseboards and casings, hardwood and tile floors, updated lighting, and three beautifully renewed bathrooms. The kitchen shines with quartz counters, an iridescent porcelain mosaic backsplash, stainless appliances, and a skylight that floods the space with sunshine. The open-concept living and dining area centers around a romantic gas fireplace and lush forest views, creating a sense of calm that continues throughout the home. The main level offers a tranquil primary bedroom with walkout access to the deck, a beautifully renovated ensuite with walk-in shower, a versatile second bedroom or office, a second renovated full bath, and convenient main-floor laundry. Downstairs, the walkout lower level feels equally inviting with large windows, a family room wrapped in custom built-ins, an integrated projector and screen for movie nights, a bright guest bedroom, an updated 3-piece bath with tile walk-in shower, and plenty of storage. Step outside to your private patio and enjoy the dappled light of the woods. With an attached garage and carefree condo living, this rare forest-side home offers the best of Byron, steps from Springbank Park, minutes to Boler Mountain, Riverbend Golf, and the London Hunt & Country Club. A lifestyle as peaceful as it is connected. (id:50886)
Sutton Group - Select Realty
440 Beachwood Avenue
London South, Ontario
This beautifully maintained 3+1 bedroom bungalow with large family room addition is a MUST SEE! This wonderful family home features Gleaming hardwoods, gas fireplace, gorgeous family room overlooking park like setting. Antique wrought iron fencing. This OVERSIZED beauty backs onto the Euston Park Trails, the Cove Trails and a stones throw to Springbank Park. Located in a highly desirable area of London, this home offers both convenience and tranquility, making it the perfect place to call home. (id:50886)
Royal LePage Triland Realty
5 - 197 Hallam Street
Toronto, Ontario
PETS ALLOWED. January 15th Move In. This home offers a private entrance, spacious bedrooms, and a private terrace perfect for outdoor living and relaxation. Upon entry, you're welcomed by a modern floating staircase leading to the upper-level bedrooms - a striking architectural feature that adds a sleek, contemporary touch. A beautiful skylight above the staircase floods the space with natural light, creating a bright and airy atmosphere throughout the home. Both bedrooms are generously sized, featuring ample closet space and large windows that enhance the open, inviting feel. The unit also includes two modern bathrooms, each finished with high-end fixtures and stylish details, combining comfort and sophistication in every corner. ***** Water + Gas based on Sqft. ***** Separate accounts for Hydro + Water Tank Rental ******The legal rental price is $3,775.51, a 2% discount is available for timely rent payments. Additionally, tenants who agree to handle lawn care and snow removal will receive a $200monthly rebate. With both discount and rebate applied, the effective rent is reduced to the asking price $3,500. (id:50886)
Homelife Frontier Realty Inc.
1337 Cuthbertson Avenue
Brockville, Ontario
If you need room to grow or want extra space for a busy family, this home gives you more than 3,000 square feet plus another 1,200 in a finished basement. This two-story home offers 3 plus 1 bedrooms, 3.5 baths, and an attached garage. Whether you have preteens, teens, or an adult child who has moved back home, this place fits the bill. It sits at the end of a cul-de-sac, giving kids a safe spot to play road hockey or enjoy the fenced backyard. The curb appeal is strong, and the pride of ownership shows the moment you arrive. A large foyer welcomes you in. A sitting room, currently used as an office, opens to the dining room, which is perfect for hosting. The kitchen is spacious with plenty of counter and cupboard space, plus an island and room for casual meals. A door off the kitchen leads to the backyard, ideal for pets. The main floor also features a generous family room that works well for gatherings. There is direct access from the garage to the mudroom and a convenient 2-piece bath. Head upstairs to find a standout primary bedroom with great space, his and her closets, and a 5-piece ensuite. This level also includes two more bedrooms, a 4-piece bath, and a laundry room so you no longer need to trek to the basement. The lower level is perfect for teens to hang out or can be converted into an in-law suite. It includes a 4-piece bath, a bedroom, a workout room, a rec room, and a utility room with storage. The backyard is a little oasis. The interlock patio creates a beautiful space to enjoy the warmer months, and there is plenty of room to add a pool or a hot tub if you want to make it even more of a retreat. This home checks all the boxes. Book your private showing today. The lot directly south of 1337, known as 1335, is a vacant parcel and will be offered first to the buyer of 1337 Cuthbertson. (id:50886)
RE/MAX Hometown Realty Inc
16 Tunnel Avenue
Brockville, Ontario
This bright and spacious 3-bedroom, 1-bathroom semi-detached home offers the perfect blend of character, walkability, and convenience. Ideally located just minutes from downtown Brockville, you'll enjoy easy access to shops, restaurants, parks, and the waterfront, all within a short stroll. Inside, the open-concept living and dining area provides a comfortable space for everyday living and entertaining. The large windows create a bright, airy feel throughout. The kitchen offers stainless steel appliances and direct access to the main-floor laundry, adding practical convenience to your daily routine. Upstairs, you'll find three comfortable bedrooms and a 4-piece bathroom, making this layout ideal for first-time buyers, young families, or investors looking for a low-maintenance rental opportunity. Step outside to the back deck with a covered gazebo, perfect for outdoor dining or relaxing, plus a detached garage and additional parking off the laneway. With its walkable location, functional layout, and bonus outdoor space, this home offers exceptional value and potential in one of Brockville's most accessible neighbourhoods. (id:50886)
Modern Brock Group Realty
36 Zachary Street
Petawawa, Ontario
Welcome to this meticulously maintained, like-new home offering approximately 1,360 sq ft of beautifully designed living space plus a spacious 25 x 23 attached garage, perfect for extra storage, hobbies, and vehicles. Built in 2024, this property stands out with its unique layout, upscale finishes, and move-in ready condition. Step inside to discover an open-concept main level featuring warm french vanilla engineered hardwood flooring throughout the living spaces and bedrooms. The heart of the home is the chef-inspired kitchen with KitchenAid appliances, where ceiling-height cabinetry, quartz countertops, soft-close drawers, and an additional pantry tower offer both style and function. A large island with built-in trash/recycling drawer, additional storage, and seating for four makes this the perfect space for entertaining or casual meals.The spacious primary suite is a true retreat, complete with a 3-piece ensuite showcasing a custom tile shower with a built-in bench and niche, plus an exceptionally rare 14ft x 9ft connected dressing room/laundry room with French doors; an elegant and highly functional touch you will not find in most homes. Downstairs, plush carpeting leads you to a cozy family room with a natural gas fireplace, a third full bathroom, and two additional spacious bedrooms, one with frosted glass French doors which is currently used as a home office. You will also find both finished and unfinished storage areas to meet all your needs. Step outside to enjoy a fully fenced yard with a two-tier deck right off of the dining room, complete with natural gas hookup for a grill and an in-ground irrigation system to keep your lawn lush.This home combines high-end finishes with thoughtful functionality, offering a lifestyle of comfort, convenience, and quiet luxury. This is your chance to own a standout property in a desirable neighbourhood. 24 hour irrevocable required on any written offer. (id:50886)
RE/MAX Pembroke Realty Ltd.
25 Bayview Estate Road
Kawartha Lakes, Ontario
Three bedroom home in the desirable lakeside community of Bayview Estates! Enjoy Sturgeon Lake without the high waterfront taxes in this year round home between Fenelon Falls and Bobcaygeon! Featuring a bright kitchen that opens to a cozy living area complete with a propane fireplace. A three-season sunroom/mudroom offers a peaceful view of the front yard, while the large wrap around deck is perfect for entertaining; the back of the yard lined with trees for added privacy. Residents of this waterfront community enjoy access to Sturgeon Lake, which is part of the Trent Severn Waterway, offering plenty of opportunities for boating, fishing, and swimming. 5 minutes to Eganridge Golf Club and only 90 minutes to the GTA, this property blends quiet cottage-country charm with convenience. (id:50886)
Ball Real Estate Inc.
611 Ashburnham Drive
Peterborough, Ontario
Charming bungalow in an ideal commuter-friendly location, complete with a heated, detached garage. The main floor offers a bright kitchen, living room, two bedrooms, and a 4-piece bathroom. A separate side entrance leads to the fully finished basement, which includes a spacious rec room, kitchenette, office, den, and a 3-piece bathroom. Recently painted throughout with updated flooring. Situated on a nicely sized lot with ample parking. A wonderful opportunity for first-time home buyers. (id:50886)
Century 21 United Realty Inc.
12 Stonegate Crescent
Quinte West, Ontario
Welcome to 12 Stonegate Crescent! This immaculate home is located in a wonderful subdivision in the charming town of Frankford. Pride of ownership shines throughout this home which offers 4beds and 2 baths. Open concept main floor features large living room, dining area, bright kitchen with island and an abundance of cabinets. Walk out to back deck. 3 spacious bedrooms,4 pc bath and the convenience of main floor laundry. The fully finished basement offers and abundance of space with large rec room, 3 pc bath and large 4th bedroom. Lots of storage throughout, attached double car garage, fully fenced in yard, interlocking brick walkway and lovely curb appeal. New furnace Jan 2025. Fridge, washer and dryer purchased 2024. This home has been beautifully maintained. Located minutes from downtown Frankford, shopping, schools and10 minutes to the 401. Come and see the beauty this home has to offer! (id:50886)
Royal LePage Proalliance Realty
1283 Amundsen Avenue
Peterborough, Ontario
Sought after North-End Brick Bungalow w/ Legal Basement Apartment. Located in one of Peterborough's most desirable North end neighbourhoods, this solid bungalow has lots to love. You'll love the bright and functional main floor, with open concept kitchen and living area. Quartz countertops and large eat-up island. Three main bedrooms, while also having a legal 1 bedroom apartment downstairs, with separate entrance. and separate laundry, perfect for in-laws, guests, or extra income. Lots of parking and an attached garage, adds to the space, and it's completely vacant, and move in ready. You can't beat the location too, minutes to Trent University, grade schools and Peterborough's famous Zoo. Whether you are investing or settling in, this home will check the boxes. Come see it before it's gone! (id:50886)
Bowes & Cocks Limited
1587 Scollard Crescent
Peterborough, Ontario
Located in desirable Thompson Bay, just minutes from Trent University, this modern, well-maintained 15-year-old bungalow built by Peterborough Homes offers quality, comfort, and convenience. With only one owner, the home shows pride of ownership throughout. The 1637 sq. ft. main floor features a bright level-entry foyer that leads to an open-concept kitchen and living room, complete with a cozy gas fireplace. A separate formal dining room (15' x 12') provides the perfect setting for hosting gatherings. The main level also includes a 4-piece bathroom, a convenient laundry room, and two spacious bedrooms. The primary bedroom (14' x 14') offers a walk-in closet and its own 4-piece ensuite, while the second bedroom (11' x 11') is ideal for guests or a home office. The fully finished walkout basement adds exceptional living space, featuring a large family room with a second gas fireplace, plus two additional bedrooms-perfect for teens, in-laws, or extended family. A two-car garage, immediate possession, and a sought-after neighbourhood make this home an excellent opportunity for families, professionals, or retirees looking for a move-in-ready property close to amenities, trails, and the university. Don't miss this beautiful bungalow in one of Peterborough's most desirable areas! (id:50886)
Mcconkey Real Estate Corporation

