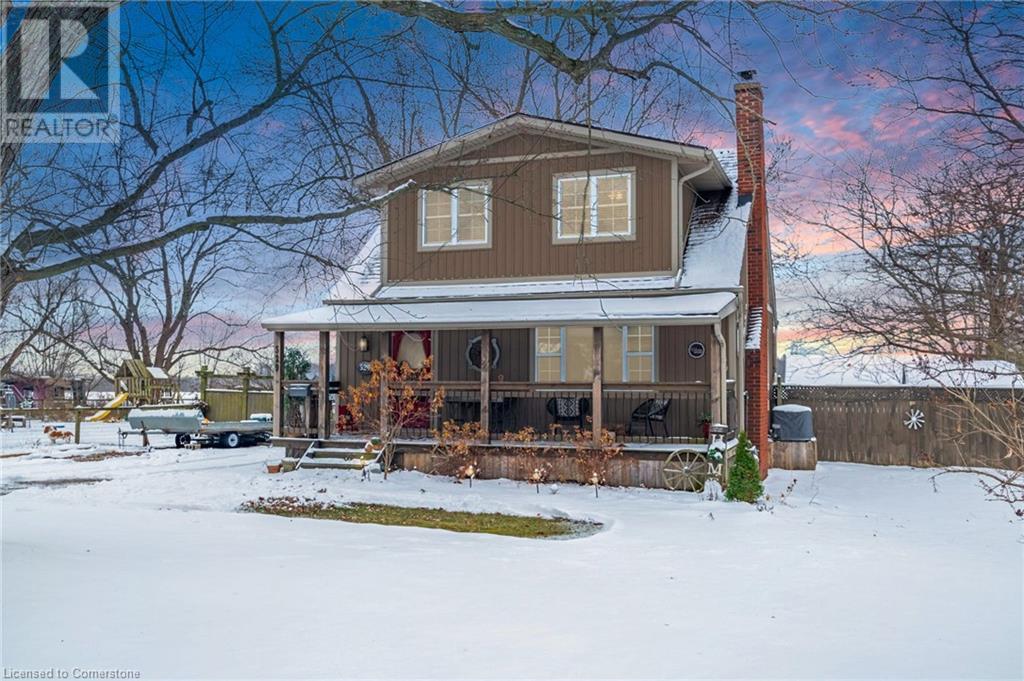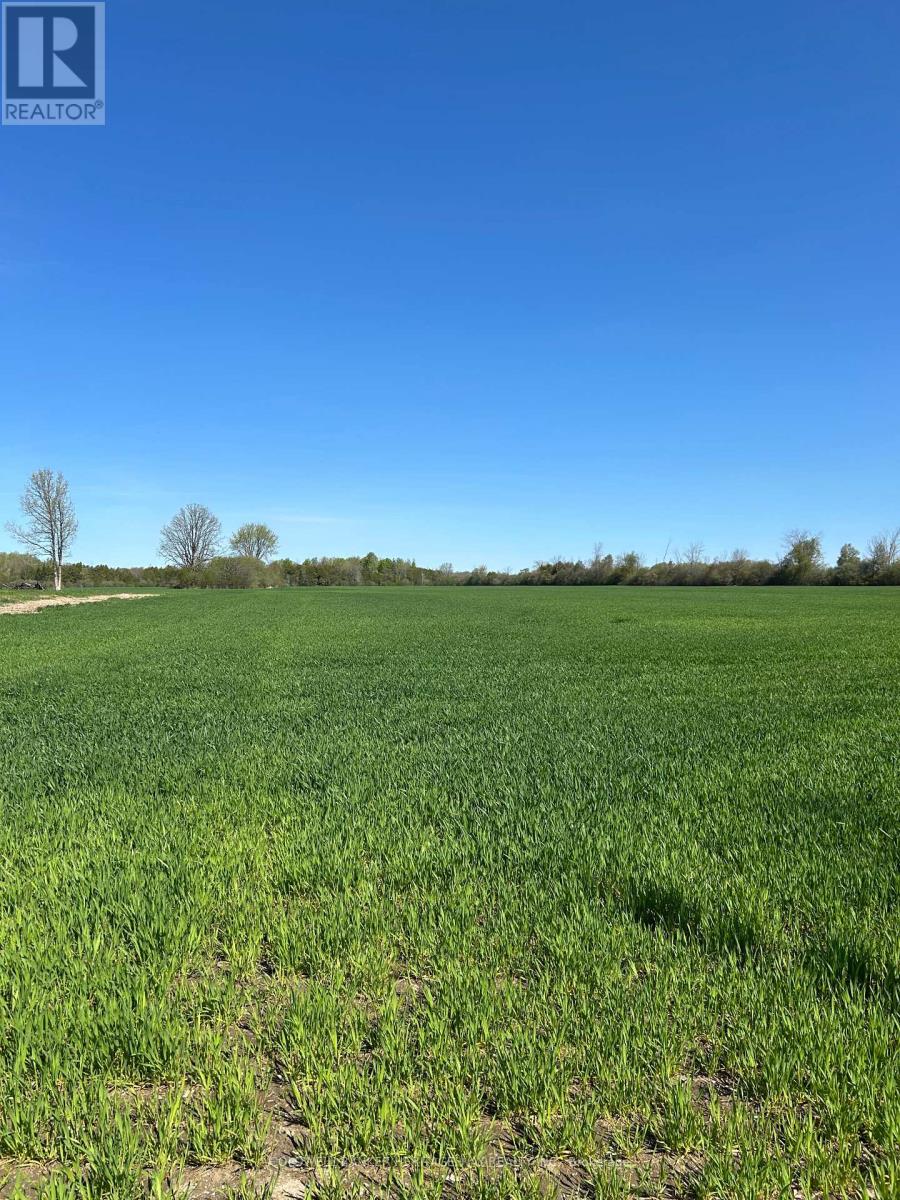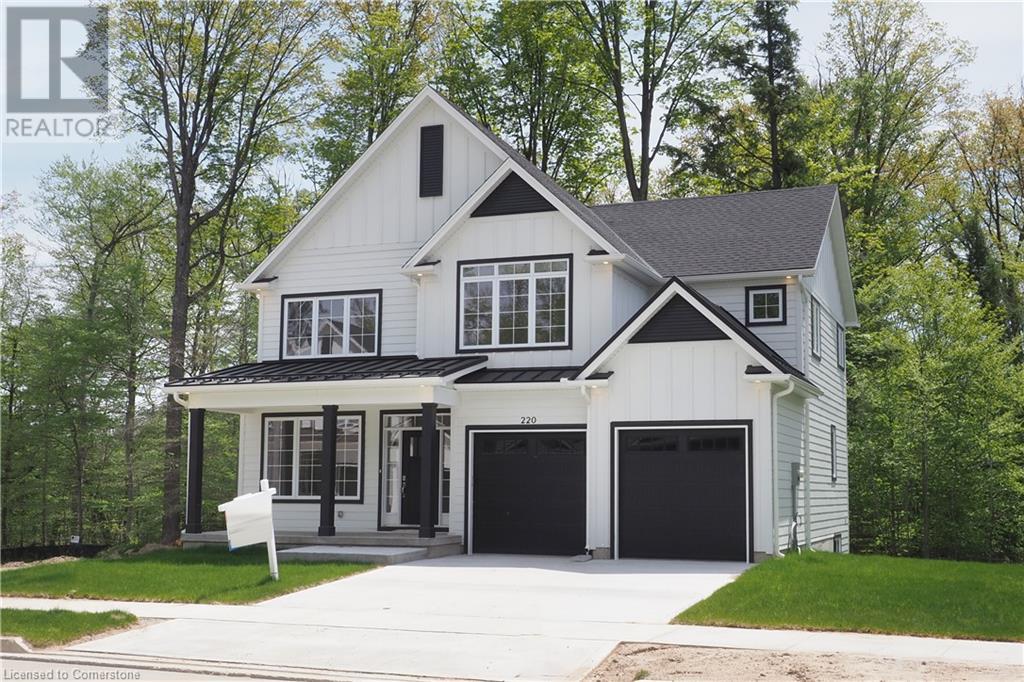3607 - 403 Church Street
Toronto, Ontario
At The Intersection Of Church And Carton By Tribute. 559Sq Functional Layout With Magnificent Nw Bright Sunset Scenes. Steps To Ttc, Toronto Metropolitan University(Ryerson University), Restaurants, And Much More. Nice Sized Balcony. Modern Kitchen With G/Top, Back Splash. 4Pc Bath, One Locker Included. Enjoy All The Amenities In The Neighborhood And New Building Environment. Pictures Taken in 2021. (id:50886)
Home Standards Brickstone Realty
7 Trailwood Place
Wasaga Beach, Ontario
SPACIOUS AND BRIGHT BUNGALOW WITH 2+1 BDRMS, 3 BATHS, HARDWOOD FLRS, FULLY FIN BSMT, MAIN FLR FAMILY ROOM WITH GAS F/P, SUNROOM OFF THE KITCHEN WITH WALKOUT TO PRIVATE MOSTLY FENCED YARD, MASTER HAS NEWER 3 PC ENSUITE AND W/I CLOSET, MAIN FLR LAUNDRY WITH INSIDE ENTRY FROM GARAGE, KITCHEN HAS BREAKFAST BAR, LOADS OF CUPBOARDS, PULL OUTS PLUS GRANITE COUNTERS AND OVERLOOKS THE FAMILY ROOM WITH GAS FIREPLACE. THERE'S C-AIR, GAS HEAT, SPRINKLERS, FRONT VERANDAH AND BACK DECK. THIS HOME HAS BEEN WELL LOOKED AFTER BY IT'S ORIGINAL OWNERS AND IS LOCATED IN A VERY DESIRABLE AREA CLOSE TO TRAILS, THE BEACH, AMENITIES, PARKS AND NEW ARENA/LIBRARY. COME AND SEE WHAT IT'S ALL ABOUT! (id:50886)
RE/MAX By The Bay Brokerage
529 Forks Road
Welland, Ontario
Welcome to 529 Forks Road, a beautiful property offering the perfect blend of country living and modern convenience. Situated on a spacious half-acre corner lot, this property features a well-maintained 3-bedroom home and a hobby farm, with a chicken coop, ideal for those seeking space for gardening, animals, or outdoor activities. The home boasts comfortable living spaces, perfect for a growing family or anyone looking for room to spread out. Enjoy the outdoors with an above-ground pool, installed just 2 years ago, providing the perfect spot for summer relaxation and fun. The property also includes a detached 2-car garage, providing ample storage space for vehicles, tools, and equipment. Recent updates include laminate flooring on the main floor, a new water pump, sump pump, and pressure tank, ensuring peace of mind for years to come. Location is key—this property is just a 30-minute drive to the Peace Bridge and Niagara Falls, offering quick access to all the attractions and amenities the area has to offer. Plus, Lake Erie's Nickel Beach is just a 10-minute drive away, providing a perfect spot for weekend getaways and family outings. Don't miss your chance to own this unique property with endless possibilities. Schedule a showing today! (id:50886)
RE/MAX Escarpment Realty Inc.
41 Secord Street
Thorold, Ontario
Built by Rinaldi Homes, Merritt Meadows, immaculate open concept 1420 sqft Bungalow, built in 2017. Two large bedrooms, 3 bathrooms, finished rec room, 3rd guest bedroom or office, 3pc bath in the basement. Engineered and tiled floors, 9' ceilings on the main floor, Primary bedroom with walk-in closet & 4 piece ensuite, main 4 piece bathroom, a main floor laundry room, gourmet kitchen with breakfast bar/island, stainless appliances included , patio doors from the dining area to covered deck.Wonderful view, overlooking the storm water pond, oversize basement windows, double car garage, 2 car interlock driveway. Plenty of extra storage or room for a home gym. Easy access to Merritt Meadows Park, The Welland Jackfish baseball stadium, 406, The Seaway Mall, YMCA, Niagara College. It is time to make your move! ** This is a linked property.** (id:50886)
Royal LePage NRC Realty
6723 Cedar Acres Drive
Ottawa, Ontario
Welcome to 6723 Cedar Acres! This fully renovated 3+1 bedroom, 2 full bath bungalow sits on a large 100x400 ft lot in Greely and includes a convenient IN-LAW SUITE. The main floor features an open-concept layout with hardwood floors, pot lights, and large windows that fill the space with natural light. The kitchen has quartz countertops, a large island, stainless steel appliances, and an eat-in area. A patio door off the dining room leads to a spacious deck overlooking the backyard. The main level also includes three bedrooms, a full bathroom, and a laundry area. The finished basement offers a separate in-law suite with its own entrance. It includes a living room, full kitchen, bedroom, bathroom, and laundry room, making it ideal for family or rental use. The backyard is perfect for outdoor living, with a large deck and a storage shed. An attached carport and a long driveway provide plenty of parking space. This move-in-ready home is perfect for families or those looking for additional rental income. Don't miss it! (id:50886)
Coldwell Banker Sarazen Realty
115 Sirocco Crescent
Ottawa, Ontario
Nestled in one of Stittsvilles most sought-after neighborhoods, this exquisite 4-bedroom, 4-bathroom executive home seamlessly blends elegance, comfort, and modern upgrades. From the moment you step inside, you'll be captivated by the sophisticated design and thoughtful details. The main floor boasts soaring 9-foot ceilings and rich hardwood flooring that extends throughout, including the staircase. New hardwood installed on the second floor, enhancing the home's timeless appeal. The heart of the home is the open-concept kitchen, which overlooks a bright and inviting family room featuring a striking gas fireplace with a stone accent wall perfect for cozy gatherings. Upstairs, the spacious master retreat offers a private ensuite, while three additional well-sized bedrooms share a stylish main bath. The fully finished basement is a true standout, featuring elegant porcelain flooring, a sleek 3-piece bath, ample storage, and a versatile den, currently set up as a home office. Step outside to a beautifully landscaped, fully fenced backyard ideal for entertaining or simply relaxing in your own private oasis. The interlocked driveway border adds a touch of sophistication and enhances the home's curb appeal. Recent 2024 upgrades elevate this home to the next level, with stunning renovations in the kitchen, bathrooms, and laundry room, featuring quartz countertops and modern sinks. Thousands have been invested to ensure this home is move-in ready, waiting for your family to create unforgettable memories. Don't miss the opportunity to make this exceptional home yours! (id:50886)
Listingtime Inc
688 6th Conc. Bathurst Road
Tay Valley, Ontario
115.9 Acres of prime agricultural land minutes from Perth with road frontage on the 6th and 7th concession of Bathurst. This parcel includes its current crop of 105 acres of winter wheat which should yield a value of approx. $1,000/acre. Property is currently 75% systematically tile drained, there is a small portion of bush in the middle of the property that could easily be cleared to increase the properties potential. Last year this land produced 72 bushel of soybean/acre and the year previous 220 bushel per acre of corn. Currently along with the winter wheat planted, there is 1,3/4 tonne per acre of lime and 200lbs per acre of potash above and beyond the required amount for wheat. Don't miss out on this rare opportunity! Please do not walk property without a realtor present. (id:50886)
Coldwell Banker Heritage Way Realty Inc.
6657 Bluebird Street
Ottawa, Ontario
Located on a peaceful street in the heart of Kars, this fully renovated home combines modern updates with the charm of small-town living. With a school and parks just a short walk away and the highway 416 only four minutes down the road it's the perfect spot for families looking for both convenience and a quiet retreat. The main floor is bright and welcoming, featuring a cozy living room with a wood-burning fireplace and a separate dining room ideal for gatherings. The kitchen is a real showstopper, offering granite countertops, stainless steel appliances, and a breakfast bar that opens to the sunken family room, a great space to unwind or host friends. The mudroom, complete with laundry and access to the garage, and a handy half bath round out the main level. Upstairs, you'll find three comfortable bedrooms, including a primary suite with its own en-suite bathroom. The second full bathroom ensures everyone has their own space. The finished basement adds even more functionality, with a large rec room lit by pot lights, a workshop for your projects, and plenty of storage. Outside, the oversized lot feels like a private oasis, with mature trees, a firepit, and a patio perfect for outdoor gatherings. There's even a powered storage shed and a two-car garage, making this home as practical as it is beautiful. This home offers the perfect balance of quiet village living and modern convenience. Don't wait, come see it for yourself! (id:50886)
Fidacity Realty
785 Westney Road S
Ajax, Ontario
King-size opportunity 2,200 sq. Ft. Double unit (unit 8 & 9 combined - separate pin's). Features 3 executive offices, 2 washrooms and kitchenette with their own separate furnace and rooftop a/c. Shop/warehouse space is heated separately and features a 4 piece washroom, scrub sink, 5hp 600v compressor, reversing ceiling fans 2 separate roll-up drive-in doors (1 is electric power roll-up) and 2 man doors. Large mezzanine for storage. Complex boasts an inviting inner foyer and hallway complete with skylights. Provides a stunning formal corporate setting. >> please note: automotive repair is not a permitted use under the zoning bylaw<< (id:50886)
RE/MAX Royal Properties Realty
1502 - 90 Stadium Road
Toronto, Ontario
Incredibly Bright And Airy Corner Unit With Stunning And Unobstructed Views Of The Lake, Toronto Islands, Island Airport And The City Skyline. The Views Are Simply Breathtaking. Take In Some Spectacular Sunrises From The Comfort Of Your Own Living Room. Spacious, Open Concept With Split Bedroom Layout. 3 Walkout Access To 2 Balconies. Parking And Locker Included. Ensuite Laundry. Large Walk In Closet Attached To Master Bedroom. Tenant Pays Hydro. Extremely Well Managed & Maintained Building & Amenities (id:50886)
Sutton Group-Admiral Realty Inc.
#3802 - 1 Bloor Street E
Toronto, Ontario
Large 1 Bedroom With Great Layout. This Building Has State Of The Art Amenities. Direct Ttc Access To Subways. (id:50886)
Mehome Realty (Ontario) Inc.
220 Jeffrey Place
Kitchener, Ontario
Hard to find 4 bedroom home on a 73 foot wide treed lot ( backs onto conservation area)in a private cul-de-sac! Welcome to The Enclave at Jeffrey Place by the award-winning The Ironstone Building Company Inc. This private Country Hills cul-de-sac location offers executive homes on stunning treed lots and modern /functional design. The Somerset offers 9' on main floor, oak staircase to the second floor, ceramic tile in the foyer, kitchen, laundry and baths, engineered hardwood in the family room, dining room, carpet in bedrooms, hard surface kitchen and bath countertop (1st/2nd floor). Master bedroom with W/I closet/luxury 5 pc bath with tilled glass shower and enclosed toilet. The open concept kitchen offers plenty of cabinets( soft close),island with a breakfast bar. Hard surface driveway (concrete) /200 amp service, central air. An absolute must-see! This house is ready to move in. (id:50886)
RE/MAX Twin City Realty Inc.












