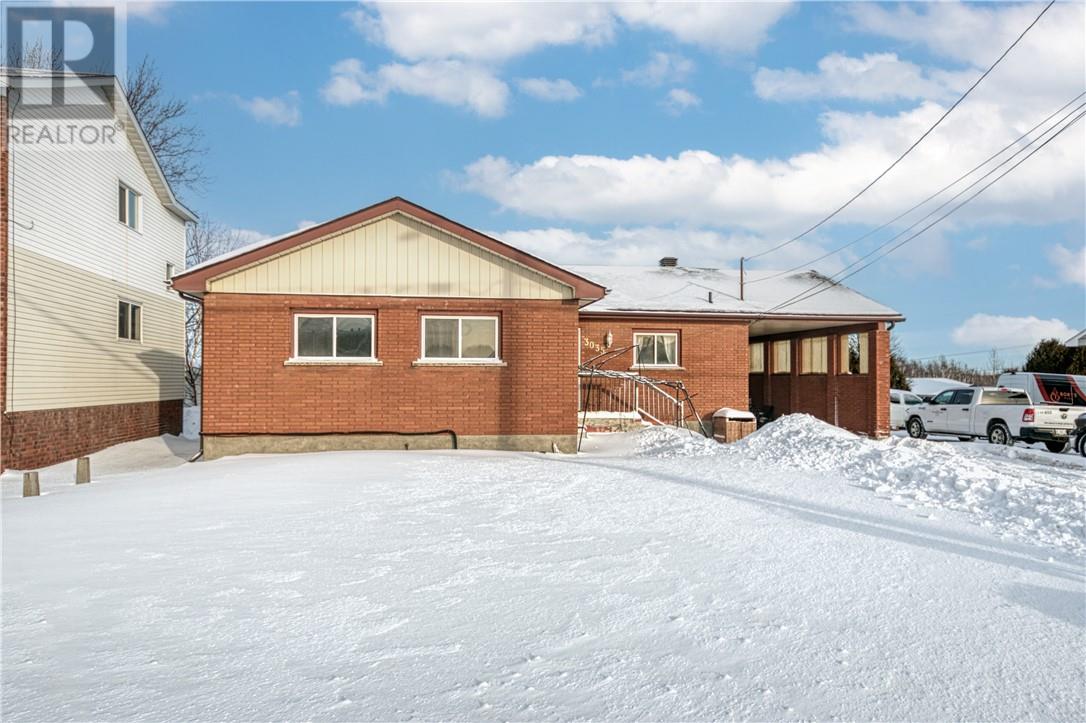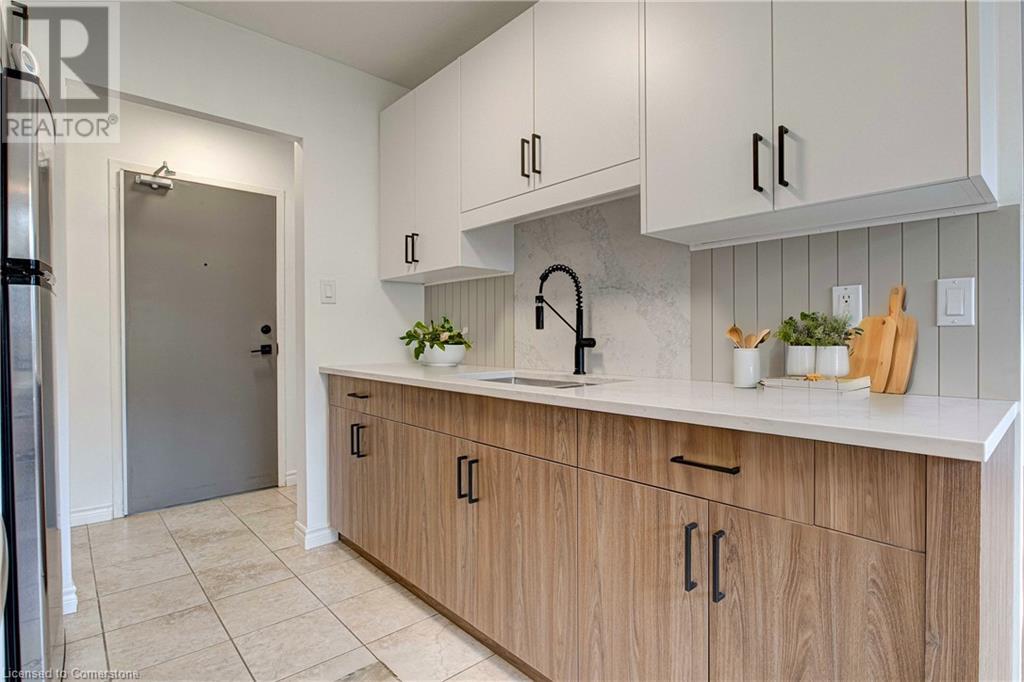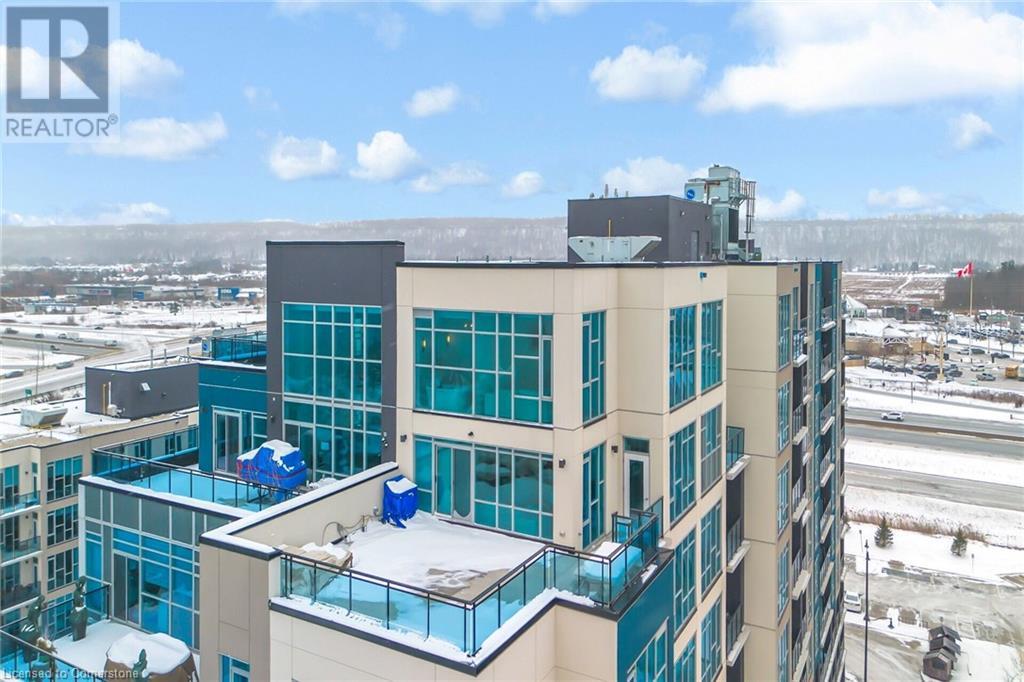73 Durham St
White River, Ontario
Beautiful, open concept Home on quiet dead end street in White River is looking for a new family. This updated raised ranch has an available 1100 sqft of space ready to grow into, with a full basement! The basement has a full bathroom, large rec room, kitchenette and bedroom. Upstairs enjoy this enterianing kitchen to your back deck and double lot with 1 car detached garage all year! New roof, Drolet wood stove, hepa air exchange and high efficiency baseboards in 2021. Don't Wait to make this house your home! (id:50886)
Exit Realty True North
755 Southcoast Drive
Haldimand, Ontario
Enjoy panoramic views of Lake Erie from this beautiful 0.16ac property fronting on dead-end street in Peacock Point - 55 min/Hamilton, Brantford & 403. Boasts 1999 blt original owner home situated on corner lot introduces 1467sq living space, 871sf basement & 22x24 ins. garage incs plywood interior, ins. RU door, conc. floor, work bench & hydro. Incs main floor living room ftrs n/g corner FP & hardwood flooring extending to dining area w/sliding door WO to 136sf covered verandah, functional kitchen, bedroom & 3pc bath laundry station. Bright 2nd floor incs 2 bedrooms & 3pc jacuzzi bath. Lower level offers games room, home gym, family room w/gas FP & utility/storage room. Extras-metal roofs & security (house & garage), n/g furnace, AC, HRV, C/vac, 100 amp hydro, fibre, 3 TVs, 132sf patio, 8x10 shed, septic, cistern & 6 month ""Point"" water. (id:50886)
RE/MAX Escarpment Realty Inc.
3035 Falconbridge Highway
Garson, Ontario
Welcome to 3035 Falconbridge Hwy, Garson, a massive bungalow offering nearly 2,700 square feet of living space. This home is perfect for large families, multi-generational living, or savvy investors looking for a rental opportunity. With both units being registered with Canada post it makes it easy for all occupants. The main floor features three generously sized bedrooms, one and a half baths, and a bright, open-concept living and dining area with oversized windows that let in plenty of natural light. The kitchen offers ample storage and counter space, making it both functional and inviting. Downstairs, you'll find two-bedroom, one-bath secondary unit, complete with its own kitchen, living space, and private entrance. Whether you rent it out to offset your mortgage or use it as an in-law suite, this additional space adds incredible value. The fully fenced backyard provides privacy and space for outdoor activities, while the home’s prime location right across from Garson Strip Mall means you're just steps away from shopping, restaurants, and other everyday conveniences. With nearly 2,700 square feet of living space, this home is larger than most in the area and offers an incredible opportunity for comfortable living and smart investing. Don’t miss your chance—call today to book a viewing! (id:50886)
Lake City Realty Ltd. Brokerage
3035 Falconbridge Highway
Garson, Ontario
Welcome to 3035 Falconbridge Hwy, Garson, a massive bungalow offering nearly 2,700 square feet of living space. This home is perfect for large families, multi-generational living, or savvy investors looking for a rental opportunity. With both units being registered with Canada post it makes it easy for all occupants. The main floor features three generously sized bedrooms, one and a half baths, and a bright, open-concept living and dining area with oversized windows that let in plenty of natural light. The kitchen offers ample storage and counter space, making it both functional and inviting. Downstairs, you'll find two-bedroom, one-bath secondary unit, complete with its own kitchen, living space, and private entrance. Whether you rent it out to offset your mortgage or use it as an in-law suite, this additional space adds incredible value. The fully fenced backyard provides privacy and space for outdoor activities, while the home’s prime location right across from Garson Strip Mall means you're just steps away from shopping, restaurants, and other everyday conveniences. With nearly 2,700 square feet of living space, this home is larger than most in the area and offers an incredible opportunity for comfortable living and smart investing. Don’t miss your chance—call today to book a viewing! (id:50886)
Lake City Realty Ltd. Brokerage
283 Fairway Road N Unit# 405
Kitchener, Ontario
Affordable Luxury! Condo Fees Include Hydro, Water, Gas & More! Low Taxes! Welcome to this fully upgraded 2-bedroom suite, a true gem in the highly sought-after Chicopee area! This home has been thoughtfully transformed with ~$20,000 in upgrades keeping style and function in mind. The centerpiece being the brand new custom kitchen, boasting dual-tone soft-close cabinetry, sleek modern matte black hardware, and luxurious Bianco quartz countertops. The matching full-height quartz backsplash and beadboard accent wall add a designer touch, while the double sink offers practicality and elegance to the space. All of this is paired with new, contemporary lighting that enhances the ambiance throughout. The updates don’t stop there. You’ll love the luxury vinyl flooring, offering both durability and elegance. The custom bathroom vanity features stunning Calcatta Ice quartz countertops, modern hardware, and ample storage, making it both stylish and functional. Freshly painted throughout, this suite is ready for you to move in and make it your own. As a resident, you’ll enjoy the convenience of an exclusive-use assigned parking space. The condo fees, which include Hydro, Water, and Gas, provide exceptional value and ensure worry-free living with all essential utilities covered. Located in the peaceful Chicopee area, this home is just minutes away from everything you need: grocery stores, restaurants, schools, highway access, transit, and so much more. This is the perfect blend of modern upgrades and an unbeatable location, offering the ideal place to call home. Don’t miss out on this extraordinary opportunity—schedule your viewing today and experience this beautifully updated suite for yourself! (id:50886)
Condo Culture
1602 - 104 Garment Street
Kitchener, Ontario
Attention All First-Time Home Buyers And Investors, Welcome To The Garment Street Condos, Urban Living In The Heart Of Kitchener! Boasting A Spacious Suite With 2 Bedrooms That Are Large Enough To Fit King Bed-Sets, 1 Full Bathroom, And A Thoughtfully Designed Floor Plan For Optimal Functionality And Space. This Is Not Your Typical Condo Unit; This Suite Offers Tons Of Cabinet Space With An Upgraded Kitchen, Including Quartz Counters Complementing The Backsplash, A Floating Kitchen Island, Plus Additional Storage Rooms Within The Suite For Convenience. Bonus: It Comes With A Locker If You Need More, And A Full-Size Washer And Dryer! The Proximity To DTK, Shops, Grocery Stores, Coffee Shops, Parks, And Restaurants Is Unmatched, Making This An Easy Commute Just About Anywhere You Go! Comes With 1 Parking Spot Also! (id:50886)
Royal LePage Signature Realty
2 Mountain Brow Boulevard
Hamilton, Ontario
Location, location, location! Property along prestigious Mountain Brow Blvd. Welcome home to this beautiful bungalow offering 3+2 bedrooms and 3 bathrooms. Huge windows throughout the house offer tons of natural light. Wood burning fireplace is perfect for evening fires. Plenty of original character and charm. Large lot offers potential for expansion or demo and building your dream home. House also comes with engineered, permit drawings for approx. 600 sqft addition in front area of the home - ready to start building. Step outside into your backyard oasis that boasts room for a pool, play structure, customized patio, or design your heart desires. Fully finished, spacious, single car garage/workshop with a loft on 2nd floor provides the perfect space for a working individual or luxury man cave. Pot lights throughout, water and sewer hooked up, hydro, brand new furnace and gas connection all ready to go! Gorgeous views of the city right from your front porch with plenty of frontage to create the perfect seating area for morning sunrises or evening sunsets. Large driveway provides parking for approx. 12 or more vehicles. Steps to public transit, grocery stores, malls, Juravinski hospital and all of the convenience that Concession Street has to offer. An oversized lot at this location doesn't come along often. (id:50886)
Royal LePage State Realty
RE/MAX Escarpment Realty Inc.
2071 Victoria Street
Innisfil, Ontario
Stunning Fully Renovated Home in Highly Sought-After Stroud Community! This beautifully updated open-concept gem is a must-see! Thousands of dollars have been invested in high-end renovations, making this home truly move-in ready. Key Features: Custom Gourmet Kitchen with Quartz countertops, sleek backsplash, and stainless steel appliances for a chefs dream setup! Bright & Spacious Layout Open-concept living with pot lights, crown molding, and modern finishes throughout. Separate entrance to lower level one bedroom apartment (currently tenanted). Prime Location Nestled in the heart of Stroud, a highly desirable community close to schools, parks, shopping, and just minutes from Barrie and the South Go train! Great Investment opportunity perfect for families, investors, or those looking to settle into a growing neighborhood! Don't miss out on this incredible home! (id:50886)
Century 21 B.j. Roth Realty Ltd. Brokerage
1 Jarvis Street Unit# 1219
Hamilton, Ontario
Come check out this modern, 2 bedroom, 1 bathroom condo available for lease in downtown Hamilton, featuring an impressive Walk Score of 98/100! Built in 2023 and features stainless steel appliances, under-cabinet lighting, a spacious 63 sq. ft. balcony, and in-suite laundry. The lease includes an underground parking space & storage locker. Residents also enjoy access to premium building amenities, such as the state-of-the-art gym and a designated workspace off of the lobby—perfect for those seeking a change of scenery while working from home. Book a private viewing today! (id:50886)
RE/MAX Escarpment Realty Inc.
16 Concord Place Unit# 905
Grimsby, Ontario
Luxurious two-storey Penthouse Condo apartment exemplifies upscale Urban living. Offering 2350 SQ FT of carefully crafted space, three spacious bedrooms complemented by 3 underground parking spaces, an enormous terrace with breathtaking views of the Lake. the outdoor space seamlessly extends the living area, offering a blend of indoor and outdoor living, crown moldings which frames the rooms, adding a touch of sophistication, while the custom cabinets provide ample storage and a polished finish to the interior decor. The spacious rooms are thoughtfully laid out to maximize comfort and utility. The Penthouse is designed with convenience and lifestyle in mind. Close proximity to the HWY and local amenities making daily errands and communities effortless. As the Builders own unit this Penthouse reflects a personal touch and attention to detail that enhances its allure. This style and modern living offers a sanctuary for those who appreciate the finer things if life. (id:50886)
RE/MAX Escarpment Realty Inc.
Royal LePage Macro Realty
159 Golf Links Road
Burford, Ontario
Beautiful 77.41-acre hobby farm for sale on very desirable Golf Links Road, Burford. Approx. 22 acres of nice and flat, sandy loam workable soil with good drainage and an irrigation pond. Currently has the last season of a ginseng crop in on 6.5 of the acres and the rest is rented for cash crops by the same tenant farmer. Three sides of the property are in bush, totaling approximately 48.5 acres, and offering great hunting opportunities, plenty of space for trails, & natural privacy. The 1.5 storey home features 3 bedrooms, 2 full baths, large eat in kitchen, and a fully finished basement rec room. The detached 45’ x 70’ workshop/barn has 4 horse stalls, a tack room, a well casing (no sand point currently installed), 100-amp power and full concrete floor. Situated on a quiet country road, a few hundred meters from a beautiful 18 whole golf course, as well as OFSC snowmobile trails, and around the corner from Hwy 403 access, so commuting is a breeze. Make your dreams of owning your own hobby farm a reality and book your private viewing today. (id:50886)
RE/MAX Twin City Realty Inc
2609 - 10 Yonge Street
Toronto, Ontario
Step into this unique 2-storey condo in one of Toronto's premier buildings, offering 1,066 sq. ft. of bright and spacious living space. The stunning floor-to-ceiling windows showcase breathtaking views of Lake Ontario and the Toronto skyline, flooding the unit with natural light. With 1+1 bedrooms, this condo invites you to bring your vision and renovate to suit your style. Enjoy the convenience of all-inclusive maintenance fees and an incredible array of amenities that rival a five-star hotel. Relax in the indoor and outdoor pools, stay active with the squash courts, large gym, and golf simulator, or entertain in the party rooms and the recently renovated rooftop sky lounge. The building also features a games room, kids' room, and so much more, ensuring there's something for everyone. Located on Toronto's vibrant Harbourfront, this property offers unparalleled access to waterfront trails, shops, dining, and transit. Don't miss this opportunity to create your dream home in one of the citys most desirable locations! (id:50886)
Royal LePage Terrequity Realty












