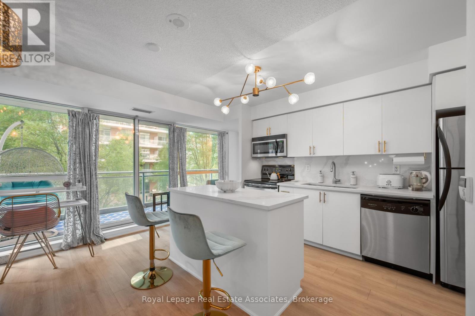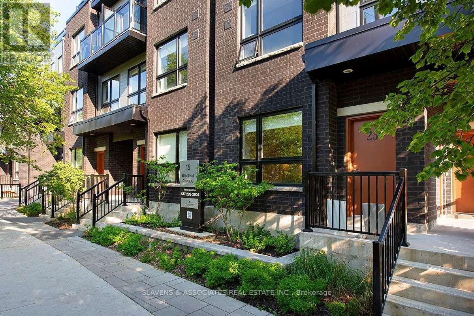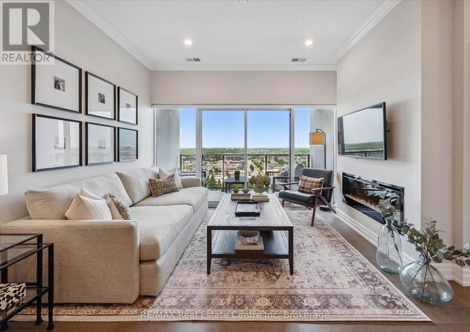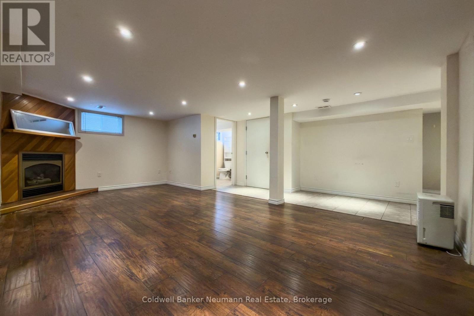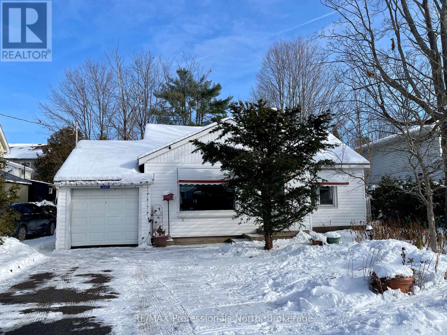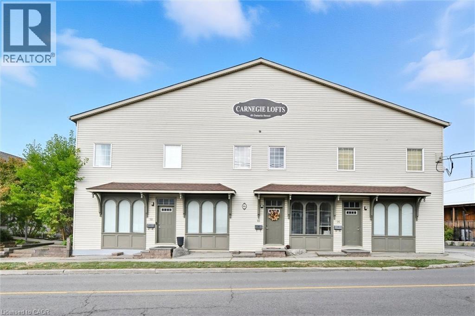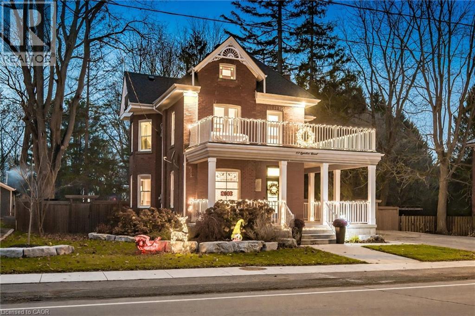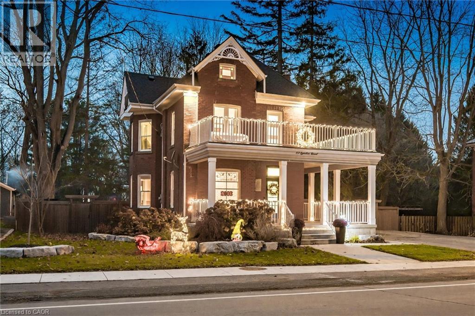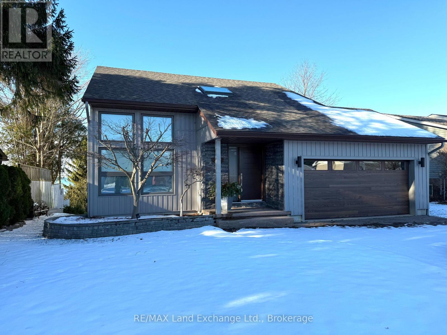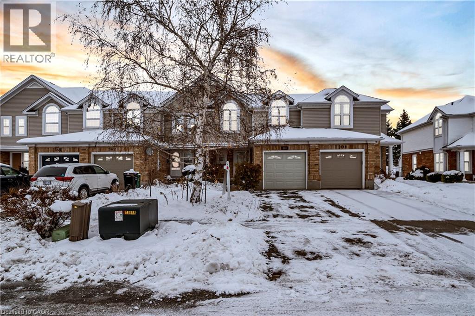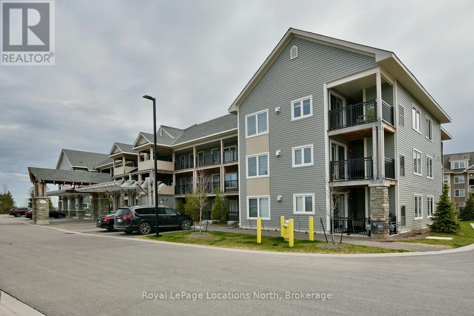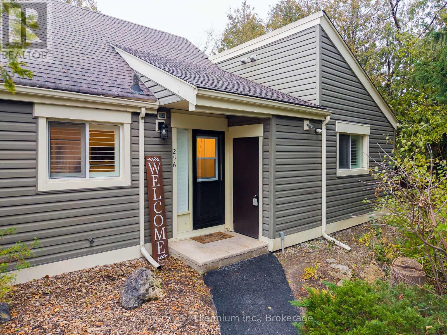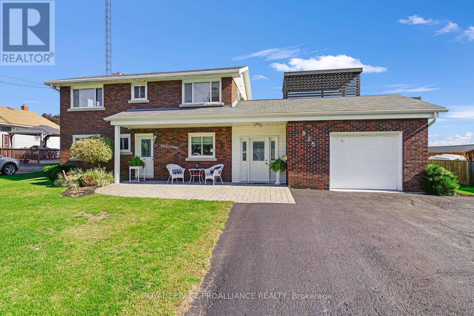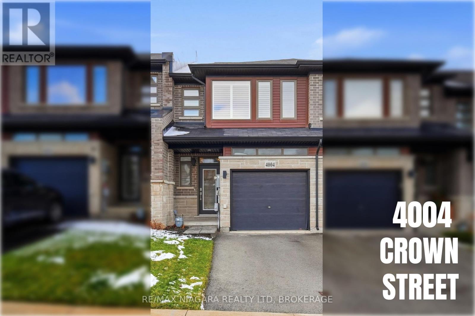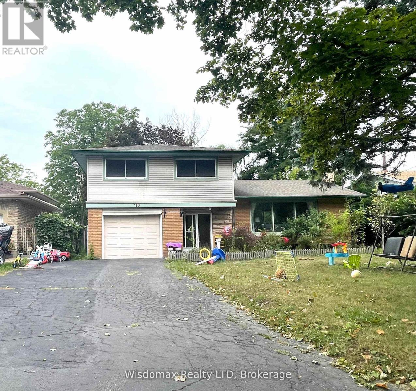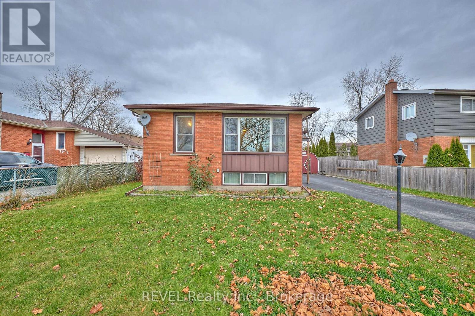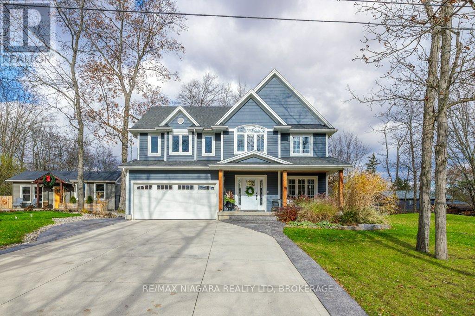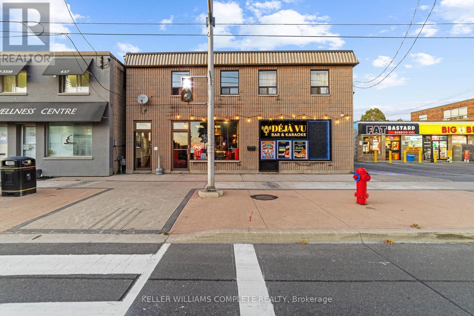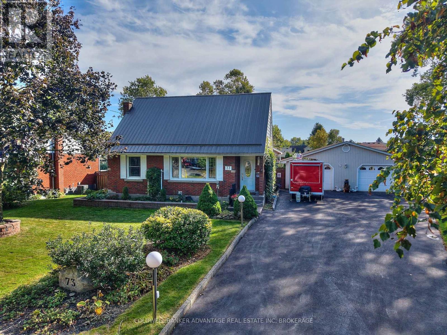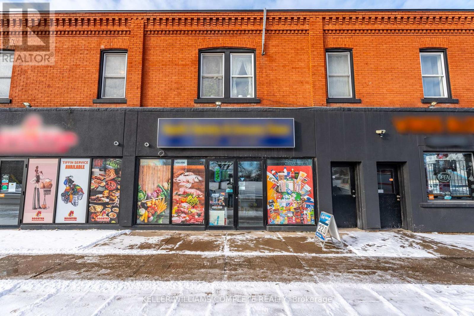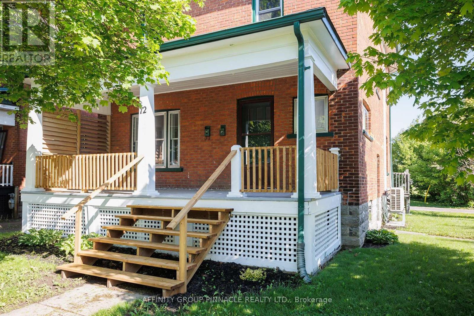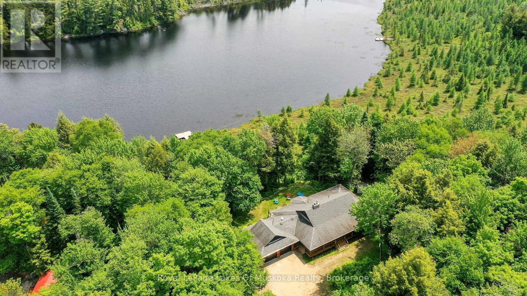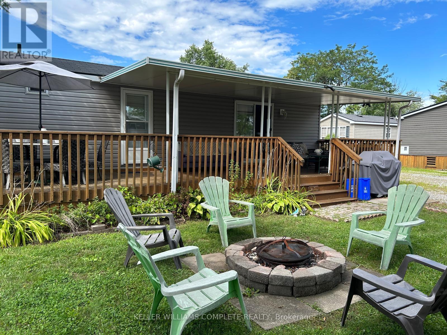222 - 80 Western Battery Road
Toronto, Ontario
Beautifully Maintained And Upgraded Condo Offers 646 Sq.Ft. Of Stylish, Functional Living Space, Natural Light From Floor-To-Ceiling Windows With South-West Exposure, Open-Concept Layout Features A Contemporary Kitchen With Granite Countertops, A Large Centre Sit-Up Island, And Coordinating Backsplash - Perfect For Entertaining. The Combined Living+Dining+Office Area Offers A Seamless Walkout To A Massive ~39'x6' Balcony, While The Well-Appointed Bedroom Includes A large Closet + Second Walkout. Plenty of storage space! 4-Piece Bathroom And Ensuite Laundry. Steps From TTC, GO, Shops, Gyms, Restaurants, And Parks - Everything At Your Doorstep. Enjoy Premium Building Amenities: Gym, Guest Suites, Theatre Room, Party Room, Concierge And More. Whether You're Searching For Your Next Home Or An Income Property With Incredible Potential just in time for the 2026 FIFA World Cup! One Of The Few Buildings In The City That Permits AirBnb. (id:50886)
Royal LePage Real Estate Associates
Revel Realty Inc.
25 - 15 Brenthall Avenue
Toronto, Ontario
Welcome to 15 Brenthall Ave. Elevated living in the heart of North York!Just steps from Finch Avenue and Bathurst Street, these townhomes place you at the centre of convenience and connection. Surrounded by parks, top-rated schools, shopping, dining, and easy transit access, this community offers the perfect blend of lifestyle and location. Contemporary interiors and spacious layouts are complemented by private outdoor spaces, including balconies, and rooftop terraces - perfect for entertaining, relaxing, or taking in the views. Underground parking available for $125/month. Maximum one parking spot per unit. Utilities are extra. Pictures may not depict the exact unit. (id:50886)
RE/MAX Hallmark Realty Ltd.
1010 - 1880 Gordon Street
Guelph, Ontario
Set high above Guelph's vibrant south-end this suite showcases impressive 941sqft, 1-bdrm + den where modern elegance meets breathtaking views! Bathed in natural light this unit captures sweeping vistas of treetops & city skyline offering serene backdrop for everyday living. At this price point it offers exceptional value per sqft in one of Guelph's desirable neighbourhoods. Designed W/upscale finishes this modern suite exudes comfort & sophistication. Soaring ceilings & wide-plank engineered hardwood create airy ambience that flows seamlessly through the open-concept living space. Relax by fireplace in living room or step onto private balcony-ideal spot to sip morning coffee or unwind & take in city views. Gourmet kitchen W/white cabinetry, quartz counters, backsplash & S/S appliances. Oversized breakfast bar W/pendant lighting invites casual dining & entertaining. Primary bdrm W/floor-to-ceiling windows deliver breathtaking vistas. Luxurious 4pc bath W/oversized vanity, quartz counters & soaker tub surrounded by marble-inspired tile. French doors reveal versatile den-ideal as home office, guest room or creative studio. W/I closet in entryway & pantry off dining area keep everything organized & within reach. Live, work & play without leaving home! Residents enjoy amenities: state-of-the-art fitness, golf simulator lounge W/bar, social spaces W/kitchen, billiards, lounge seating & outdoor terrace. Underground parking for yr-round convenience! For parents of U of G students this suite is a smart alternative to renting. Invest in an appreciating asset 10-min from campus W/direct bus access. 24/7 on-site mgmt & controlled entry, you'll have peace of mind knowing your child is living safely while your investment grows in value. Steps to Pergola Commons for access to groceries, restaurants & shops. Quick access to 401 for commuters. Whether you're picking up produce, meeting friends for dinner or exploring parks & trails, this neighbourhood has it all! (id:50886)
RE/MAX Real Estate Centre Inc
Lower - 17 Ottawa Crescent
Guelph, Ontario
ALL UTILITIES INCLUDED. Available Jan 1st or earlier, this bright, large, and recently renovated 1 bedroom 1 bathroom basement apartment is located on a quiet, family friendly street close to many amenities like grocery stores, pharmacies, eating, Goodlife gym, and more. Parking, laundry, and a private entrance. Homeowner living upstairs is open to sharing internet for split cost. This apartment is a great choice for tenants who appreciate a quiet and well-maintained living space while they work to get into the housing market. Don't forget to ask the listing agent how we can help you plan your own path towards home ownership! If you're interested in this opportunity, please reach out to schedule a viewing or for more information. Students are also welcome! (id:50886)
Coldwell Banker Neumann Real Estate
330 John Street S
Gravenhurst, Ontario
"Come out this Saturday Dec 6 from !2:00 to 2:00 PM Open House. Ideal in town location allowing walking access to Shopping, Lake access, Schools, Restaurants and everything you need. This one bedroom quaint home would be ideal for a single or couple looking for convenient affordable living down town Gravenhurst. Many updates include roofing, hydro panel, windows, and all kept up by the former elderly owners. Screen room and private back yard add to the enjoyment of this affordable residence. (id:50886)
RE/MAX Professionals North
49 Ontario Street Unit# 1
Grimsby, Ontario
Welcome to the largest unit at Carnegie Lofts – a stunning blend of heritage charm and modern design! This one-of-a-kind 1- bedroom (easily divided into multiple rooms), 2-storey loft plus basement, crafted by the highly respected local builder, Phelps Homes, is a true standout and the initial show-home of Carnegie Lofts. From the moment you enter through your private, street-level entrance, you'll be greeted by a spacious 8 x 7 foyer—something you won't find in any other unit. The open-concept main floor features soaring 10-foot ceilings, gleaming hardwood floors, and a contemporary kitchen with breakfast bar and pendant lighting, overlooking the living area -perfect for cooking and entertaining. A convenient 2-piece powder room rounds out the space, while large windows flood the area with natural light, highlighting the unique character and warmth throughout. Upstairs, you’ll find an oversized loft bedroom -an incredible retreat. Be impressed by the huge 10 x 8 walk-in closet, which was once the building’s elevator shaft -it still features the original antique wood elevator doors! The spacious 4-piece ensuite with soaker tub and separate shower, and the tucked-away laundry area make the upper level as functional as it is stylish. Need extra space? There's also a full basement that offers plenty of room for storage and the potential to finish it into a rec room or additional bedrooms. As a resident, you’ll have access to a beautifully landscaped courtyard with BBQs and seating -perfect for summer days. Enjoy the ultimate convenience of living just steps from downtown Grimsby’s shops, restaurants, and parks, with the Lake only a short distance away. Plus, with quick access to the QEW, commuting couldn’t be easier. This is your chance to own a truly unique piece of Grimsby’s history, in the largest unit available at Carnegie Lofts. Don’t miss out on this rare gem! (id:50886)
Keller Williams Edge Realty
89 Lynden Road
Lynden, Ontario
*ATTENTION PROFESSIONALS* LIVE-WORK-PLAY!! This fully renovated 3462 sq ft century home in Lynden, ON offers the best of both worlds: Residential charm with Medical zoning S1 exemption 63 –Perfect for a small clinic, wellness practice, or private medical office. Ideal for home-based business with a separate side entrance and lots of parking. Featuring: • 4 beds, 4 baths, and 3 levels of fully finished space • Soaring ceilings (up to 12ft), radiant heated floors, custom kitchen, and luxury finishes throughout • Smart home features, high-speed BellFibe, surround sound, and modern mechanicals • Professionally landscaped yard with a year-round 17' Swim Spa, fire-pit, and a 20’x12’ bunkie/workshop This property truly blends historic character with modern convenience, offering tremendous flexibility for the right buyer. (id:50886)
Keller Williams Edge Realty
89 Lynden Road
Lynden, Ontario
village of Lynden. This 4-bed, 4-bath gem tastefully combines classic historic charm w contemporary luxury. It features high ceilings throughout,9.5-ft on the main floor, 12-ft in the family room, and 9-ft on the 2nd floor (except office/bedrm), carpet-free floors incl travertine, porcelain and luxury vinyl plank. Ground level family room equipped w radiant heated floor, auto Smart blinds, surround sound, 82 mounted TV, and a walkout o patio & beyond! Custom kitchen(15/16) w heated floor, high cabinets, Quartz, pendant lights & pantry, and a separate dining room w handy Butler bar. The 2nd floor offers 3 spacious bedrooms, access to the front balcony, a luxurious bathroom w claw-foot tub & glass shower w multi-function panel. Laundry room w a flex space, cabinets, folding area & w/o to rear deck. Oak stairs w wrought iron spindles lead to the skylit &spray-foam-insulated 3rd level primary retreat featuring a wet bar, its own balcony, reading nook, W/I closet and a sliding barn door to a 7-pceensuite w skylight, heated floor, water closet, slipper tub, double sink vanity & a double shower! The exterior boasts a 6-cardriveway('23),concrete walkway & porch('21/'22), a fully fenced stunning rock landscaped yard('23) appointed with a gazebo, gas BBQ hookup, firepit, 3 sheds including a 20'x12' bunkie/workshop, and a 17' year-round Swim Spa(23)! Modern conveniences include city water, natural gas, electrical service panel w 220-amp('23), Smart Home Features ie. thermostats, switches, locks & more, BellFibe Network, central A/C(23), and C/VAC throughout the home. Other features & updates include stained glass, transom windows, exterior doors, gutter guards('23), re-shingled roof('21), windows(2018/19), and complete re-plumbing & re-wiring (2016-2024). This home truly combines historic elegance with contemporary amenities. (id:50886)
Keller Williams Edge Realty
222 Penetangore Row
Kincardine, Ontario
If a lakeside lifestyle beckons you, welcome to 222 Penetangore Row in Kincardine. Exuding warmth and ambience, this most desirable year-round home is located on a sought after street in Kincardine, close to the sand beach and Boardwalk, harbour and downtown shopping. The bonus: this stylish, contemporary home enjoys incomparable views of Lake Huron, enjoys the world famous sunsets and sounds of crashing waves from the myriad of windows and the privacy of its sunroom and backyard deck. Upon arrival at the property, you will note the spacious front windows and modern facade, stepping into the foyer you are welcomed by a great room with soaring ceiling, abundance of windows plus striking black brick wall enhanced by a gas fireplace. The open floor plan further leads to a modern kitchen complete with granite countertops and s/s appliances; a dining area beautifully complimented by the stunning views; a three-season sunroom which, with 3 walls of windows, allows endless hours enjoying those panoramic views; and a deck from the sunroom on which to relax during those lazy, hazy days of summer. Stairs from the great room lead up to a landing, open to below, and two spacious bedrooms each with those captivating views, plus 4 piece bathroom. The lower level offers a family room complete with newer bar area, newly completed 3rd bedroom or workout room, laundry/utility room and storage with walkout to backyard. The home has enjoyed many upgrades in the last five years including new siding, front door and garage doors; shingles, skylight and windows; main floor bathroom and kitchen appliances. AND for those looking for an exclusive investment property, this would be ideal as an executive rental in the winter months and a weekly rental in the summer months considering its location, amenities and proximity to the beach, harbour, downtown and restaurants.... (id:50886)
RE/MAX Land Exchange Ltd.
540 Mariner Drive
Waterloo, Ontario
A Beautiful 3 bed , 3.5 bath Freehold Townhome backing on green space with fully finished basement available for sale in Eastbridge neighborhood of Waterloo! Upon entrance through the foyer, you will find open concept main floor with spacious kitchen featuring plenty of kitchen cabinets, breakfast bar, glass tile backsplash, a powder room and a bright and spacious living room. Second floor features a huge master bedroom with 4 pc ensuite bathroom and huge closet. 2 more good sized bedrooms with huge closets and another 4 pc family bathroom. Very spacious Fully finished basement with rec room and full bath. Total 2 parking spaces - Single car garage and an asphalt private single driveway. Conveniently located close to public schools, short walk to bus stop, parks, few minutes drive to Conestoga mall, Restaurants, Highway 85, Conestoga College,University of Waterloo, Wilfrid Laurier University And Other Major Amenities. (id:50886)
Century 21 Right Time Real Estate Inc.
307 - 7 Anchorage Crescent
Collingwood, Ontario
Amazing annual/seasonal furnished rental available in Wyldewood Cove! This beautiful bungalow style condo offers 3 beds & 2.5 baths, with stunning water views from 2 balconies & amazing hill views from the front! Collingwood's gorgeous waterfront condo development features year-round heated pool & pool house, dock, grand pergola waterfront area with canoe & kayak launch. This fabulous floor plan offers a main floor master & ensuite, with a lovely oversized balcony, 2 other bedrooms, plus a balcony off the great room. The unit has a spacious, bright open plan living area with many upgrades & high end finishings. Walk-out to covered balcony with southern exposure & views to die for! Bbq'ing delight! Modern kitchen has granite island counters, double sink, & stainless steel appliances. Laminate floors, gas fireplace & outdoor storage locker complete this wonderful floor plan. Close to everything the area has to offers from ski hills to fabulous shops & restaurants! 4 season living at it's best! Book your tour now! One assigned parking space. Rent is + utilities. Credit score references and rental application required. Can be seasonal or annual. (id:50886)
Royal LePage Locations North
256 - 13 Harbour Street W
Collingwood, Ontario
Bungalow living with a modern, elevated feel! The updated 2-bedroom, 2-bathroom end-unit offers privacy, comfort, and thoughtful design throughout. Perfect as a ski chalet, weekend retreat, starter home, or downsizing opportunity, it's set among mature trees with an inviting outdoor space ideal for relaxed entertaining. Inside, the open-concept layout is both functional and refined. The living room features a gas fireplace and a walkout to a quiet desk surrounded by nature. Forced-air gas heating and central AC provides a year-round comfort. The kitchen is finished with quartz countertops and soft-close drawers, offering a clean, contemporary aesthetic. High-end details continue throughout the home, including California shutters, upgraded lighting, and shiplap ceilings. A designated parking space at the front door and two additional storage areas add everyday convenience. Impeccably maintained and move in ready-all at an affordable price! (id:50886)
Century 21 Millennium Inc.
825 Joseph Street
Edwardsburgh/cardinal, Ontario
825 Joseph Street in Cardinal is truly a hidden gem - very different from what you expect from a simple drive-by. Positioned on a lot with excellent river views, this property offers incredible versatility. It is ideal for a blended or multi-generational family, an income-producing legal apt. or in-law suite. From the moment you enter the generously sized foyer/mudroom, the surprises & possibilities begin. The attention to detail & interior design throughout the home is truly remarkable.The main level features a 2-piece powder room and a galley kitchen that flows seamlessly into a spacious dining area. From here, the layout opens into an inviting dining-living room combination, which then extends into a large 3-season enclosed sunroom. Together, these dining, living, and sunroom spaces will undoubtedly become the focal point for entertaining. The tasteful vinyl flooring throughout this level adds to the cohesive and stylish look.Off the living room is a bright and welcoming office/den - perfect for anyone working from home.Upstairs, a staircase leads to three generous bedrooms, including a large primary bedroom with abundant natural light and river views. This level also features an updated 4-piece bathroom and a convenient laundry room. From the laundry area, you can access a phenomenal deck - your personal retreat - ideal for relaxing or entertaining. The deck includes a staircase to the backyard and offers a perfect vantage point to watch ships pass by as you enjoy your morning coffee or evening drink. The lower level offers 749 sq. ft. (MPAC) of additional living space with an open-concept layout that includes a kitchenette, living room, and bedroom area, along with a newly finished 3-piece bathroom. This level also features a pantry/storage area for added convenience. Outside, the property continues to impress with a patio area, storage shed, and a spectacular 89' x 131' back yard - plenty of space for recreation, gardening, or future projects. (id:50886)
Royal LePage Proalliance Realty
4004 Crown Street
Lincoln, Ontario
FREEHOLD TOWNHOME: ABSOLUTELY NO CONDO FEES! Welcome to Vista Ridge, where modern living meets the charm of the Beamsville Bench. Built new in 2020 by Losani Homes and lovingly maintained by just one resident, this home offers a rare opportunity to step into a nearly-new property in a prestigious neighbourhood. A location you will love! Surrounded by wineries, parks, scenic trails, and the breathtaking Niagara Escarpment, you'll enjoy the perfect blend of peace and convenience. Quick highway QEW access makes commuting to the Hamilton or other Niagara areas a breeze. Stylish design & smart features! Modern farmhouse stone architecture with natural woods, warm tones, and soaring ceilings. Open-concept main floor with a bright kitchen featuring white on white cabinetry, white stone countertops, and a large centre island. Living room with patio doors leading to a fully fenced yard and no direct facing rear neighbours. Upstairs, three spacious bedrooms await, including a Primary Suite with a walk-in closet and a private ensuite. A second bedroom also boasts a walk-in closet, plus an additional full bath and convenient upper-level laundry from the hallway. All appliances are included for the ultimate in modern style and low-maintenance living. (id:50886)
RE/MAX Niagara Realty Ltd
110 Riverview Boulevard
St. Catharines, Ontario
An amazing home on a beautiful scenic lot ravine lot overlooking the Twelve Mile Creek . Spacious family home 4 bedrooms 4 bathrooms for convenience use. 3 bedrooms upstairs have large closets and hardwood floors. Main upper bathroom is spacious but there is also a 3 piece ensuite for Mom and Dad's exclusive use. Main floor entry has a powder room and inside entry to the garage plus a main floor master room with full bathroom and outside access and a picture window. Up a few stairs to the large living room, dining room and eat in kitchen with another outside access to the tiered deck. Lowest level has a family room with retro bar, a massive window and another walk out to the rear yard. Items of interest are: Central air & gas furnace installed 2005, shingles installed 2013, owned hot water heater 2015. There are lots of possibilities with this home. Short walk to Glendale Ave for the bus. Convenient to schools, Brock University, walking trails, the Pen Centre Mall & highway access. (id:50886)
Wisdomax Realty Ltd
7067 Centennial Street
Niagara Falls, Ontario
Welcome to this cute and well-kept 3-bedroom all-brick bungalow, offering comfort, convenience, and great potential. Inside, you'll find a bright and functional layout perfect for first-time buyers, downsizers, or investors The home features a spacious 4-car driveway and a separate entrance, making it ideal for in-law potential or income opportunity. Situated close to all amenities-including shopping, schools, parks, and transit-this property delivers both value and versatility. This lovely home is located in a desirable, family-friendly neighbourhood! (id:50886)
Revel Realty Inc.
3246 Cedar Avenue
Fort Erie, Ontario
There's a gentle rhythm to life in Ridgeway, where mornings open with quiet skies and neighbours still wave as they pass by. It's the kind of place people choose when they want space, privacy, and a lifestyle not shaped by traffic or crowded streets. Nestled here, surrounded by natural beauty, is a home that reflects everything people love about Ridgeway living. Set on a generous 120' x 120' lot in a desirable family-friendly neighbourhoods, this charming 4 bedroom home blends country warmth with modern farmhouse style. Just a short walk or bike ride to the lake, it offers the ideal mix of rural tranquility and everyday convenience. This stunning 2 storey home provides over 2,200 sqft of thoughtfully designed living space, made for comfortable family living and entertaining. Inside, you're welcomed by soaring 17' vaulted ceilings, rich hardwood flooring, and sunlit rooms framed by oversized windows. The living room is a true focal point, featuring a cozy stone fireplace perfect for gatherings or peaceful evenings at home. At the heart of the home, the kitchen blends timeless style with modern function, featuring granite countertops, a large island with breakfast bar, wine storage, stainless-steel appliances, and classic white cabinetry. A formal dining room and main-floor laundry add to the home's convenience and charm. Upstairs, the oversized primary suite offers a private retreat with crown molding, double closets-including a generous walk-in and a luxurious ensuite with a soaker tub, separate shower, and tile flooring. 3 additional bedrooms offer room for children, guests, or home offices, each with large closets and access to a beautifully finished 4 piece bathroom. Whether you're looking for a quiet place to raise a family or want the serenity of rural living with modern comforts, this home offers the best of both worlds. Come experience the beauty, space, and warmth of country living at its finest, the perfect setting for creating lasting family memories. (id:50886)
RE/MAX Niagara Realty Ltd
445 Concession Street
Hamilton, Ontario
Turnkey opportunity to own Déjà Vu Bar & Karaoke, a fully licensed (AGCO valid to 2028-renewable) and newly renovated bar/lounge on Hamilton's Concession Street featuring a soundproof private karaoke room, custom stage, stylish interiors, automated karaoke system, automated floor Management and POS/Text-Based Ordering System reducing staffing costs, semi-automated kitchen setup, brand-new appliances, fully equipped bar, affordable lease ($3,054 + TMI for 2,250 sq.ft.), strong month-over-month cash flow with no losses since Day 01,weekend sell-outs, 4.7-star Google rating and 2275+ Instagram followers, with 10-15% of revenues from private room and private event rentals and even further growth potential in corporate events, late-night food, and live music. With streamlined systems and processes optimized for efficiency, the business is easy to operate and ready for continued success. (id:50886)
Keller Williams Complete Realty
100 Terrace Avenue
Welland, Ontario
Welcome to 100 Terrace Ave, a spacious and versatile legal duplex located in a quiet, family-friendly Welland neighbourhood. This property offers two completely separate units, each providing approximately 1,000 sq. ft. of comfortable living space, ideal for multi-generational families, homeowners seeking additional income, or investors looking for a strong turnkey opportunity. The main unit features 3 generously sized bedrooms, a 4-piece bathroom, a bright living room, and a functional kitchen with plenty of cabinet space, making it perfect for a growing family. The beautifully updated lower unit offers surprising comfort with 8 ft. ceilings throughout the kitchen & living areas, exceptional natural light, 2 large bedrooms each with walk-in closets, a modern 3-piece bathroom, a spacious open-concept kitchen with white appliances including a dishwasher, and a spacious living area. Additional features include private laundry for each unit & separate hydro meters . Located close to Niagara College, the Seaway Mall, restaurants, parks, and 406 access, this home provides flexibility, convenience, and strong value in one of Welland's most desirable pockets. Updates include a new fence (2017), roof (2017), windows (2019), a/c (2018), furnace (2021), and tankless water heater (2021). (id:50886)
RE/MAX Niagara Realty Ltd
73 Lindel Crescent
Welland, Ontario
Welcome to this beautifully maintained 3+1 bedroom, 3-bath character home, offering charm, craftsmanship, and modern convenience throughout. Set on a massive private lot in a prime location, this property is perfect for families who value space, comfort, and functionality. Inside, you'll find a warm and inviting atmosphere filled with character details, including a family room with a gas fireplace, Brazilian Cheer flooring, knotty pine ceilings, a skylight, and clear cedar walls. Each level features a full bathroom and a bedroom, offering flexibility and convenience for families or guests. The primary suite includes a walk-in closet for added comfort. The sunroom features two sets of sliding doors one leading to the outdoor covered porch and the other to the backyard creating a seamless flow between indoor and outdoor living. The home boasts a steel roof, Centennial windows with a lifetime warranty, leaf guard eavestroughs, and upgraded insulation in both the attic and upper level for efficiency and peace of mind. Plumbing upgrades include wider copper pipes, an XL capacity hot water tank, and a water pressure pump. The dream 3-car garage is a true standout fully equipped with front and rear overhead doors, garage door openers, and one bay that's insulated, heated with its own gas furnace, and plumbed with a sink and urinal. Outdoors, enjoy a double asphalt driveway, hot and cold water taps, a trailer electrical hookup, a new covered gazebo, aggregate concrete patio, and beautifully landscaped perennial gardens and fruit trees. With thoughtful updates, quality materials, and exceptional attention to detail, this home is ready for your family to move in and enjoy! Conveniently located just 5 minutes from all amenities, including Centennial High School, Niagara College, Seaway Mall, grocery stores, and quick access to Highway 406. (id:50886)
Coldwell Banker Advantage Real Estate Inc
519 King Street
Welland, Ontario
Turn-key grocery & convenience store in a prime Welland location! Across from Welland Hospital, beside the Welland main arena, and surrounded by residential homes. This established business offers a wide range of products, including lottery tickets, cigarettes, South Asian spices, snacks, household items, and more. Additional income from U-Haul rentals (2 trucks and 1 van onsite). Ample parking is available at the rear of the store. With the sellers retiring, this is an excellent opportunity for a motivated buyer to grow the business and make it their own. Ideal for a family operation or a low-budget entrepreneur. Inventory is not included in the sale price. (id:50886)
Keller Williams Complete Realty
72 Melbourne Street W
Kawartha Lakes, Ontario
Beautiful brick 2 1/2 storey Duplex in the heart of Lindsay. A private covered porch welcomes you into the foyer set up for private shared living space. The main floor apartment features two large rooms to utilize as you see fit. Dine in style kitchen with family entrance and 4pc bathroom adjacent. Continuing to the second floor apartment, a functional layout with 2 bedrooms and an office with potential to be a third bedroom. An eat-in kitchenette with walkout to a small deck. Finally a finished attic tops it all off. Great for storage, child's play area, office or another bedroom. Come and see this property and let its potential be realized. (id:50886)
Affinity Group Pinnacle Realty Ltd.
1420 Limberlost Road
Lake Of Bays, Ontario
Exceptional offering, ideal 3.2 acres, 215' lakefront on pristine Pell Lake offering an Algonquin Park feel as you look across the lake towards the Limberlost Forest and Wildlife Reserve only minutes to Hidden Valley ski hill, golf courses and 15 minutes to vibrant downtown Huntsville. Pen Lake beach and boat ramp offering 40 miles of boating is less than 5 minutes away. Absolutely breathtaking views and such a serene setting with only 7 owners on the lake. This thoughtfully designed 1741 sq ft bungalow with full walk out finished lower level features 5 bedrooms and 3 full bathrooms and is nestled privately from the year round road. The main level boasts a gourmet style kitchen with huge center island, dining overlooking lake vistas, family size living room with vaulted pine ceilings and wood burning fireplace. Main level laundry. Primary bedroom boasts an ensuite and walk out double patio doors to the Muskoka room. 3 bedrooms main level and 2 in the lower. Lower level features great room for movie nights, games room including a foosball table, pool table, and electric fireplace. Adjacent room with bar, sink and fridge is great for entertaining or for additional guests. Main level large mud room/foyer could be good for an artist studio as well. Walk out on lakeside to decking with bbq and another access to the Muskoka room. Waterside firepit with all exterior furniture included. Dock was recently installed and has a deck/platform to enjoy sitting on the water and the fabulous island view! Lakefront is 3' deep at the end. Walk around covered deck from rear to front of the house. Large double car garage, air conditioning, wired in generator, small barn style storage building and sheds for your firewood and outdoor tools and toys. Comes outfitted with furnishings, bedding, towels, boats on site, just a few staging items excluded. Equipped and ready for you to enjoy this summer! Airbnb ready if desired, ask for info and income. (id:50886)
Royal LePage Lakes Of Muskoka Realty
520 - 1501 Line 8 Road
Niagara-On-The-Lake, Ontario
Welcome to Unit 520 at 1501 Line 8 Road a fully furnished 2-bed, 1-bath 2013 Northlander Acorn model located in Vine Ridge Resort. Nestled in a quiet, tree-lined section of the park, this unit offers added privacy and a peaceful setting, ideal for those looking to relax and unwind. Inside, you'll find a bright, open layout with a full kitchen, wood cabinetry, and ample storage throughout. One of the standout features is the extra-large, fully covered deck - sheltered by a full roof, it offers a comfortable outdoor space that feels like a true extension of the home. Vine Ridge Resort offers a wide range of amenities, including two swimming pools (one heated), a splash pad, sports courts for basketball, pickleball, and tennis, multiple playgrounds, scenic walking and biking trails, and picnic areas. The resort also hosts a calendar of activities throughout the season, creating a fun and lively atmosphere for families and guests. Open from May 1 to October 31, the resort allows short-term rentals including Airbnb making this an excellent choice whether you're looking for a weekend escape, a seasonal rental, or a low-maintenance cottage alternative. Unit 520 offers a rare combination of privacy, space, and resort-style living right in the heart of Niagara's wine country. (id:50886)
Keller Williams Complete Realty

