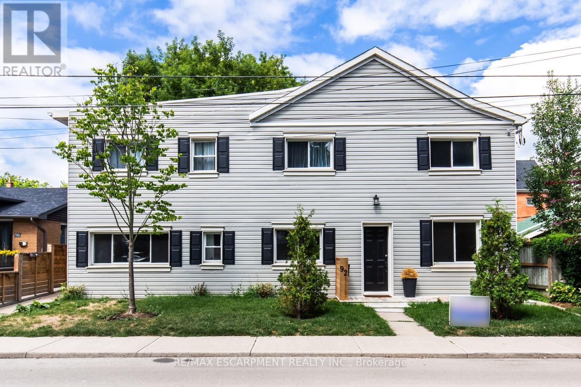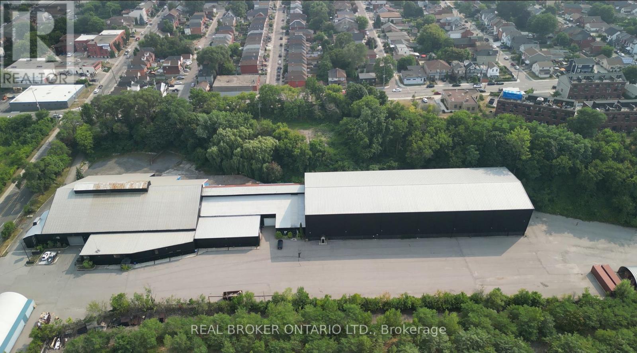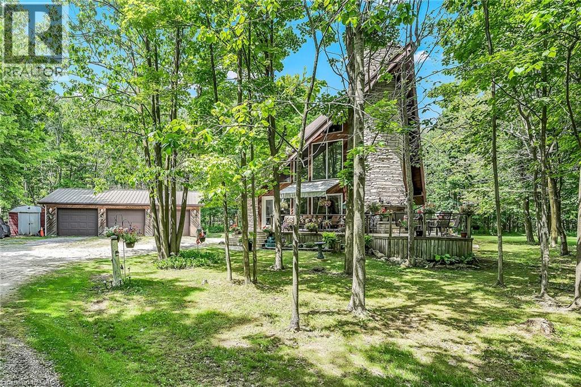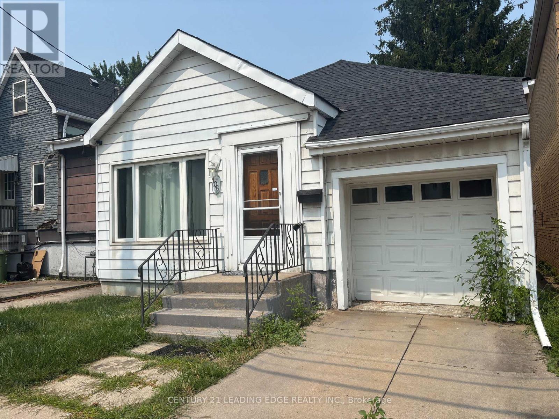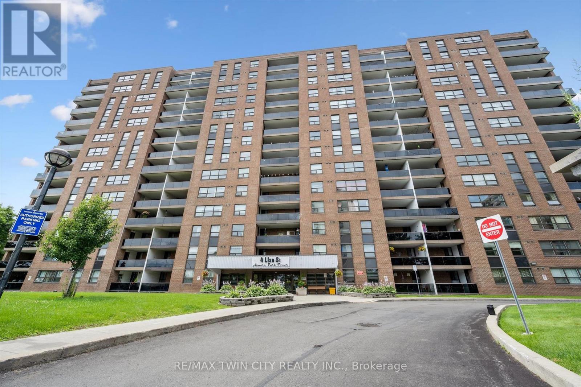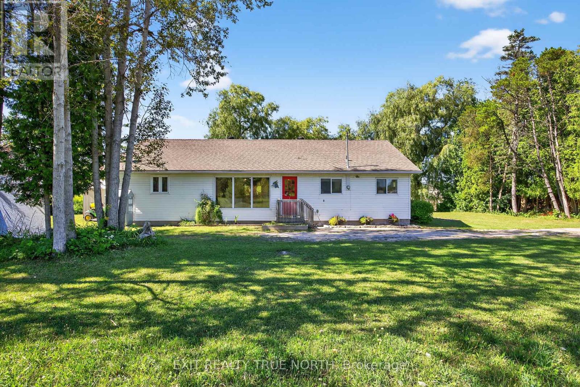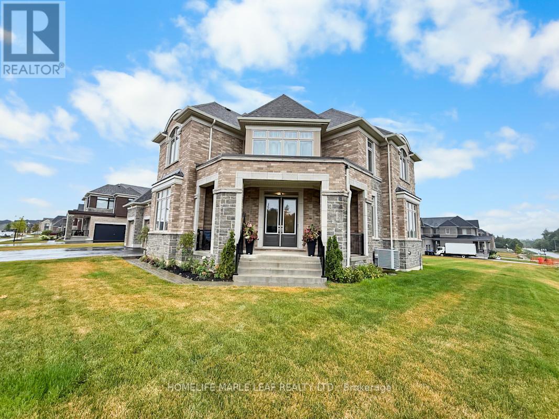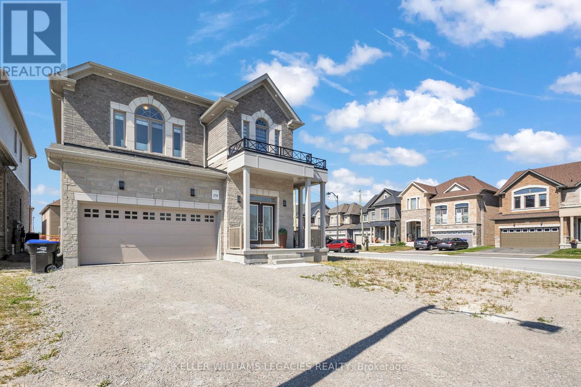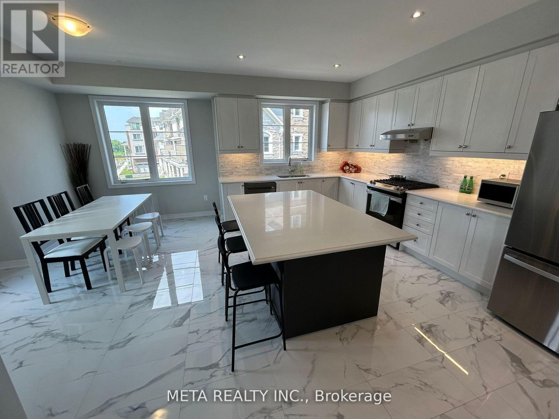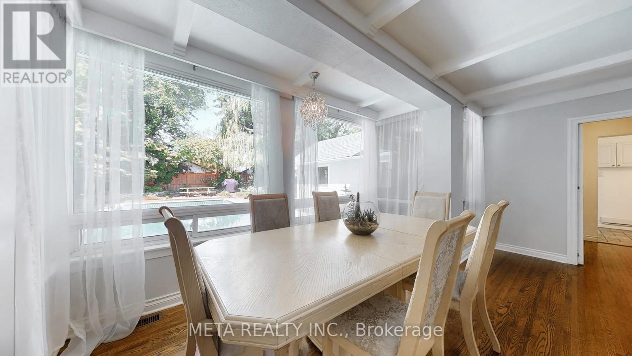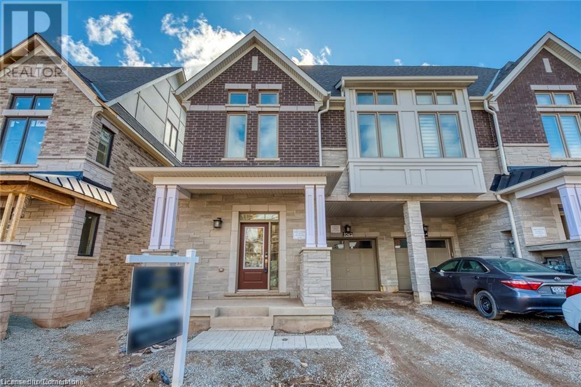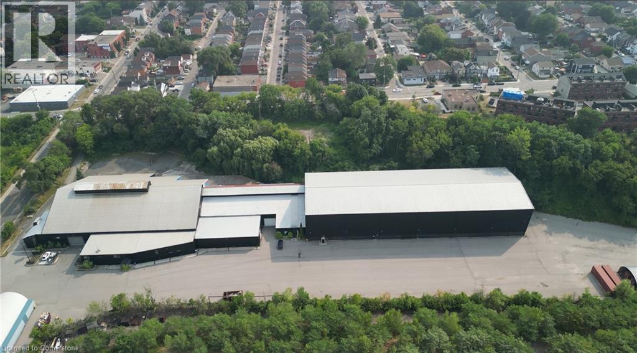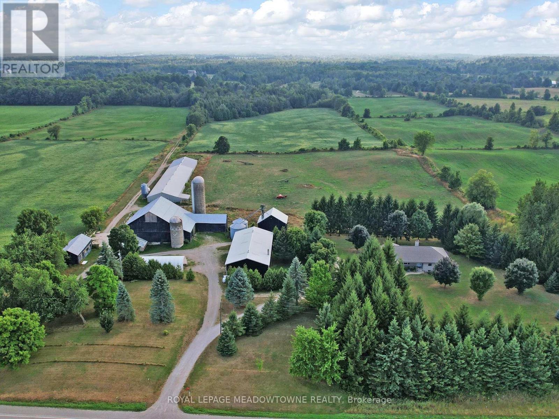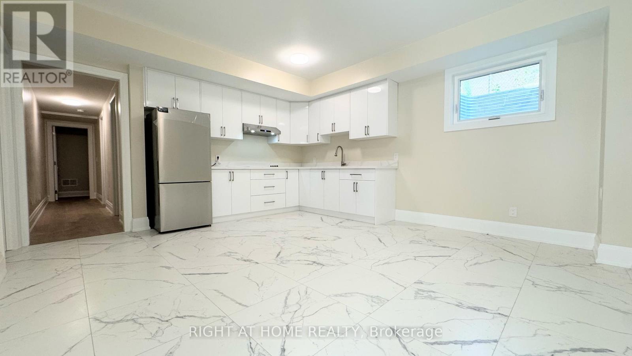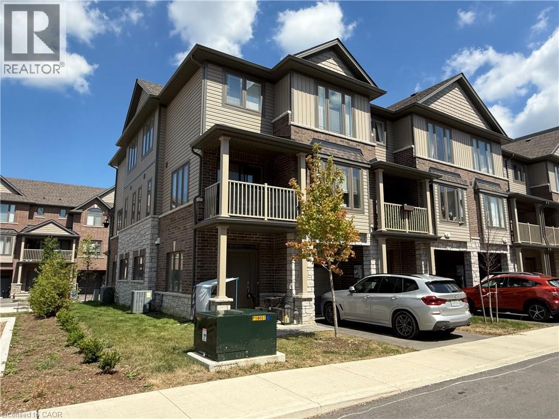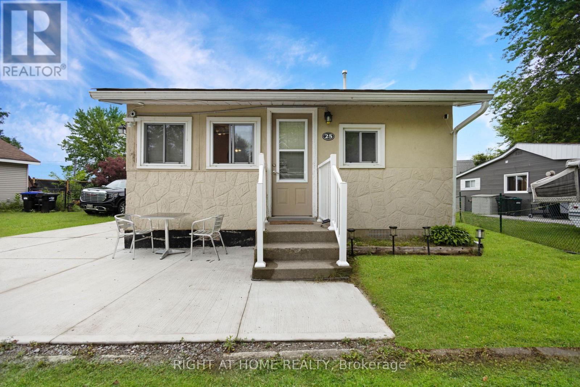92 Pearl Street S
Hamilton, Ontario
Rare chance to own a beautifully newly renovated legal 4-plex just steps from Hamiltons vibrant Locke Street, offering shops, restaurants, and entertainment at it's doorstep. Each spacious unit (approx. 1,000 sq ft each) features separate mechanicals, new furnace, central air, water heater, updated plumbing and electrical, modern kitchen with quartz countertops and stainless steel appliances, 4-piece bath, in-suite laundry, engineered hardwood and porcelain tile flooring, pot lights, and fresh neutral finishes throughout. Additional highlights include walk-in closets, private entrances and mailboxes, fully fenced yard, and landscaped exterior. (id:50886)
RE/MAX Escarpment Realty Inc.
303 Admiral Drive
London East, Ontario
Welcome to this lovingly maintained, one-owner home, cherished by the same family since 1967. Pride of ownership shines throughout this solid brick bungalow, offering timeless curb appeal and exceptional care over the years. This 3-bedroom, 2-bathroom family home is nestled on a beautiful lot that backs directly onto a peaceful park, perfect for relaxing or watching the kids play. Step inside to find a bright, updated kitchen (2016) ideal for modern living, along with newer windows, brand new bay window and a recently upgraded AC and furnace (2021) for year-round comfort. A major highlight is the stunning inground pool, fully rebuilt 8 years ago and complete with a safety net cover and heater. Your private backyard oasis with pond and waterfall awaits! Enjoy peace of mind with a new steel roof featuring a lifetime transferable warranty, combining durability with long-term value. This is a rare opportunity to own a truly cared-for home in a family-friendly neighbourhood with unbeatable outdoor space and updates already done. Don't miss your chance to make this exceptional property your own! (id:50886)
Sutton Group Preferred Realty Inc.
243 Queen Street N
Hamilton, Ontario
Income-producing property, situated on a 7.4-acre lot, presents a prime opportunity for investors and developers in a high-growth redevelopment area. Zoned D2, P5, the property supports a versatile range of uses, including general recreational & other D2 permitted uses. One of the only industrial buildings in Hamilton with D2 zoning, with clear height options from 20 toover50Feet. (id:50886)
Real Broker Ontario Ltd.
35 Little Road
Cayuga, Ontario
This picturesque property is a true retreat from city life. Experience natural privacy as you enter the winding driveway leading to a secluded 1-acre property that is frequented by deer, wild turkeys, rabbits, squirrels and various species of birds. The sturdy chalet construction, with its harmonious blend of natural wood, angel-stone and expansive windows, invites the outdoors inside, creating an atmosphere that is both elegant and inviting. For hobbyists and mechanics, the property features a 24’x36’ heated 3-car garage/workshop and a 10’x15’ storage shed. The open concept main floor is highlighted by a soaring cathedral ceiling, a kitchen w/skylight and ample cabinetry, a dining area with garden door access to a wrap-around deck with awning, a sun-filled great rm w/sliding patio doors, and a 2-sided wood fireplace for both indoor and outdoor enjoyment. There are 2 spacious main floor bedrooms and a 4pc bath with cedar accent wall and an exterior door for bathroom access from the deck. The 2nd floor contains a primary 3rd bedroom, plus a den area. The upper floor includes a potential 4th bedrm/game rm. The unfinished basement houses the laundry/utility rm and provides ample storage space or the possibility for added living space. Notable amenities include a propane furnace, c/air, a 15,000-gal water cistern, a septic system, and 200-amp hydro. Situated on a paved year-round road in a tranquil setting surrounded by a serene forest, vibrant perennial gardens, landscaped grounds, and a large driveway ideal for parking multiple vehicles and a boat/RV. This property appeals to outdoor enthusiasts and offers a cottage-like ambiance. You will be delighted by the 4-season beauty this property offers. Conveniently located near Cayuga and Dunnville, 30-60 min commutes to Hamilton and Niagara. With all the benefits of rural living and the convenience of nearby towns, 35 Little Rd, Cayuga, truly stands apart as a sanctuary where cherished memories are just waiting to be made. (id:50886)
Royal LePage NRC Realty Inc.
106 Whitney Avenue
Hamilton, Ontario
Welcome To 106 Whitney Avenue, Located In The Beautiful And Vibrant Ainslie Wood Neighbourhood. This Cozy And Charming Bungalow Offers 2+3 Bedrooms, Updated Hardwood On Main Floor, Full In-law Set Up In Basement With Separate Walkout Entrance And Private Parking, Which Many Properties In The Area Do Not Have! Open Concept Living/Dining Room Area Provides Adequate Space For Gatherings And Large Backyard Oasis With Brand New Wooden Fence Offers Great Privacy For Hosting Outdoor BBQs/Events Or For Just Hanging Out And Relaxing Outside. Furnace, AC Unit, & Tankless Hot Water Heater Replaced in 2023, Roof Done 2018, Plus Upgraded Hydro Panel. Short Walk To McMaster University, Shops, And Dining Along Main St W. Steps Away From Public Transit & Highways Plus Easy Access To Hiking/Biking Trails. Flexible Closing Available. Just Move In And Enjoy. Extras Included: Main Floor - Stainless Steel: Fridge, Stove, Hood Fan, White Dishwasher; Basement - White Fridge, Stackable Washer & Dryer. All Electrical Light Fixtures & Window Coverings, CAC Unit, Brand New Wooden Fence In Backyard, Garden Shed (id:50886)
Century 21 Leading Edge Realty Inc.
3005 - 80 Absolute Avenue
Mississauga, Ontario
Stunning Split floor plan, 2 full baths, large windows, 9' Ceilings, granite countertop, mirrored backsplash, double under-mount sink, frameless shower. Take in sweeping city and lake views from your 50' wraparound balcony, and enjoy many quality amenities. Your new home is steps to Square One, Confederation Sq, Transit, Dining, Schools, Library and more. Easy Access to Hwys 403/410/401. (Note: Irregular rooms-measurements approx. Furnished pics virtually staged.) (id:50886)
Keller Williams Advantage Realty
707 - 4 Lisa Street
Brampton, Ontario
This well-maintained 2-bedroom, 1-bathroom condo is ideally located just steps from the Bramalea City Centre Mall, with 5 minute access to Highway 410, transit, and the GO Station. The unit features a private balcony overlooking the outdoor pool, perfect for relaxing after a long day. Most utilities, underground parking and maintenance are included, offering stress-free living. Amenities include an outdoor pool, playground, party/meeting room, visitor parking, and a newly renovated, state of the art coin laundry facility in the building. (id:50886)
RE/MAX Twin City Realty Inc.
3408 Trelawny Circle
Mississauga, Ontario
A beautifully maintained and thoughtfully upgraded home in a desirable Mississauga Lisgar community. This spacious property offers modern updates and times charm, perfect for families seeking comfort and convenience. Recent upgrades include a brand-new furnace (2024), new dishwasher (2024), and a 200 AMP breaker (2022) for peace of mind. The home features pot lights throughout bedrooms, living room and family room (2022) along with ceiling fans in all bedrooms (2022) for year round comfort. The finished basement was extensively updated in 2022, with new flooring a modern washroom, and the addition of a second room, offering flexible space for a bedroom, office, or recreation. Outdoors, enjoy an extended living area with a deck freshly restrained (2025) perfect for entertaining. This home combines quality updated with everyday functionality, making it truly move-in ready. Don't miss your chance to own this gem! (id:50886)
RE/MAX Real Estate Centre Inc.
2174 Atkinson Road
Springwater, Ontario
This charming bungalow is freshly painted, shows great pride of ownership and is ready to welcome its next owners. It offers comfort, a fabulous amount of space, and beautiful views of the Nottawasaga River. Inside, you'll find two generously sized bedrooms and a large full bathroom, all designed with ease of living in mind. The open-concept family room, dining area, and kitchen feel surprisingly spacious, and much larger than you'd expect when first arriving at the home. Step outside to one of the homes most charming features: a long covered porch that stretches across the riverfront side of the house offering a perfect spot to sit back and relax. Imagine sipping your morning coffee or enjoying an afternoon breeze overlooking the Nottawasaga River. With a little over 200 feet of riverfront, the view is nothing short of spectacular & peaceful, with nature and water stretching out before you in this quiet, idyllic setting. There's plenty of room to enjoy the outdoors right at your doorstep. The large lot offers loads of options. Gather round the fire pit to enjoy a beautiful summers ever! There's also ample parking for vehicles, and the detached carport offers great potential to be converted into a full garage with a little elbow grease. this home offers privacy not found "in town" yet it is a short 11 minute drive to the beach and 10-15 minutes to all major shopping in Wasaga. If you've been searching for a well-kept move in ready home that combines charm, generous sized rooms, and a beautiful natural setting, this bungalow nestled in Phelpston is one you don't want to miss. Full list of features available. (id:50886)
Exit Realty True North
Upper - 64 Manorheights Street
Richmond Hill, Ontario
****Beautiful Ravine Lot, Back Onto Pond**** Rare Opportunity To Rent This Gorgeous 2 Storey 4 Bedroom Home With 9Ft Ceiling On Both Main And 2nd Floor. Full Kitchen With Stainless Steel Appliances And Breakfast Area Overlook Pond! Hardwood Floor On Main Floor. Direct Access To Garage. Lot Of Potlights T/Out. Main Floor Office & Walk In Closet For Extra Storage!! Basement Is Not Included For The Rent. (id:50886)
Best Union Realty Inc.
4 Magnolia Avenue
Adjala-Tosorontio, Ontario
Welcome to 4 Magnolia Ave, A Stunning Home Situated On A 120' x 210' lot. In The heart Of Colgan. A Prestige Community Crafted by Tribute Communities. This Exquisite Residence Offers 5 Spacious Bedrooms, 5 Bathrooms Perfect For Family Comfort And Privacy. The Home Features Soaring 10-Foot Ceilings On The Main And 9 ft on Upper Levels, Creating An Open Atmosphere Throughout. The Oversized Gourmet Kitchen, Quartz Countertops. Enjoy Your Morning Breakfast In The Bright Breakfast Area That Opens To A Covered Loggia, Providing Seamless Indoor-Outdoor Living. Additional Highlights Include A 4-Car Garage With Two Separate Entrances, Expansive Living And Entertaining Spaces. A Separate Below Grade Entrance to A Legal Basement Apartment Along With An Owner Occupied Side. Basement Construction Has Commenced. Don't Miss This Opportunity..!! (id:50886)
Homelife Maple Leaf Realty Ltd.
42 Lorne Thomas Place
New Tecumseth, Ontario
Welcome to this beautifully upgraded 4-bedroom home located on a premium corner lot in one of Alliston's most sought-after neighbourhoods. With 9-foot ceilings throughout and over $12,000 invested in high-end appliances, this property offers luxury, space, and functionality perfect for growing families or anyone looking for a move-in-ready home.Inside, you'll find hardwood floors throughout both the main and second levels, paired with a stained staircase that seamlessly ties the design together. The open-concept layout is bright and inviting, featuring pot lights throughout, a cozy gas fireplace, and an abundance of natural light from more than 30 upgraded windows fitted with custom zebra blinds. The kitchen is a true showstopper, with quartz countertops, sleek cabinetry, and modern finishes. The primary bedroom includes a walk-in closet and a beautifully designed ensuite with a frameless glass shower and a double sink. Both upstairs bathrooms have frameless glass showers that give a spa-like feel. Additional highlights include a brand-new air conditioning system, a high-efficiency gas furnace, and a Tesla charging port professionally installed. The home also features ample storage, ambiance lighting, and smart tech elements throughout. The hot water tank is currently a rental. The basement includes removable carpet installed for a temporary children's play area. This home is covered under the Tarion Warranty Program, which is fully transferable to the new buyer with approximately seven years remaining. Located close to schools, parks, and local amenities, this turn-key property delivers the perfect combination of comfort, style, and peace of mind. (id:50886)
Keller Williams Legacies Realty
2 Bruce Boyd Drive
Markham, Ontario
Sun drenched with lots of windows! This house receives sunlight from the east, west and south directions for maximum sunlight from morning to sunset! Facing tree lined streets and greenspace, this upgraded corner townhouse offers 5 FULL bedrooms & over 2500 sq ft of living space, plus an unfinished basement. About $100k spent in upgrades on kitchen cabinets, tiled flooring, pot lights, backsplash, stone countertops with smooth edge cuts throughout, gas stove & waterline in fridge, & upgraded stair posts & hardwood flooring stain. Wide & open concept floorplan with 9 ft ceilings - book your private tour today! Offers any time! (id:50886)
Meta Realty Inc.
1326 Victoria Park Avenue
Toronto, Ontario
Welcome to Spacious Back-Split 4, 4+2 Bedroom, Detached Home in Gorgeous Topham East York, Updated floor, Washrooms, 2 Kitchen, & Full Basement, *Could Be Suitable For an Extended Family * New Updated finished basement with potential rental income possibility, kitchen & Laundry Room* Large and open living/dining room* Large backyard, fully fenced, * Easy Access To Downtown * Steps To TTC Transit * Close To Schools, Place of Worship, Shops & Parks * Don't Miss! (id:50886)
Right At Home Realty
28 Orton Park Road
Toronto, Ontario
This is it! Welcome to this one of a kind detached side split home! Offering 6 above ground bedrooms, 2 kitchens, 2 laundry rooms, 3.5 bathrooms and a massive backyard pool & patio oasis! Ideal for a large family, or use the home as 2 full separate units - 5 beds & 2.5 baths on the main unit, and 1 bed and 1 bath on the lower unit. The perfect scenario to live in one unit and rent out the other! Long driveway parks up to 6 vehicles. Check out the 3D tour & book your viewing today! Click on the multimedia button to view the 3D virtual tour or use the QR code uploaded in the photos (id:50886)
Meta Realty Inc.
1709 - 761 Bay Street
Toronto, Ontario
The Residences of College Park Bright and Spacious Corner Unit with Southwest Exposure, Well-designed and Functional 2 Bedroom plus a Den (can be used as a 3rd Bedroom) with 2 Bathrooms. Laminate Flooring Thru-out the Open-concept Living and Dining Area. Direct Underground Access to College Station, PATH and Metro grocery store, as well as proximity to College Park Shops and the Shops at Aura. Just Steps from the U of T, Toronto Metropolitan University, Major Hospitals, the Financial District, Eaton Centre, Theatres, and Countless Restaurants and Shops along Yonge Street. Various Amenities, Including Indoor Pool, Sauna, Gym, Virtual Golf, Ping Pong Room, Party and Billiards Lounge, Theatre Room, and Meeting Rooms. (id:50886)
RE/MAX Atrium Home Realty
205 - 118 Merchants' Wharf
Toronto, Ontario
Experience boutique waterfront living at Aquabella by Tridel. This thoughtfully designed 2-bedroom + den, 3-bath residence offers over 1,200 sq ft of elegant living space with a functional layout and premium finishes throughout. The open-concept kitchen is a chef's dream, featuring integrated Miele appliances, a gas cooktop, and an oversized waterfall island that anchors the living and dining area. Both bedrooms are spacious primary suites, each with its own spa-like ensuite and balcony access. A versatile den and powder room add flexibility and convenience. Enjoy resort-style amenities including a rooftop pool and terrace, state-of-the-art fitness centre, sauna, theatre, party room, and 24/7 concierge. Located right on the waterfront, you're steps to Sugar Beach, Sherbourne Common Park, George Brown College, cafés, and the streetcar. The Financial District, top hospitals, DVP, and Gardiner Expressway are all minutes away. One parking space and one locker included. (id:50886)
Sage Real Estate Limited
Lower - 188 Olive Avenue
Toronto, Ontario
Desirable Bayview & Sheppard Home With Nice And Clean Brand New Renovation Basement Apartment With Separate Entrance. Above Grade Windows, Eat In Kitchen, 1 Bedroom, Share 1 Bathroom With the other Tenant. Hardwood Floor Throughout the bedrooms. Share Laundry with Other Tenants In the Common Area in the Basement. 3-5 Minutes Walk To The Bayview Village Shopping Mall, & Subway, Loblaw's Grocery Store, YMCA, Library, Park And Hwy 401 and More. (id:50886)
Bay Street Integrity Realty Inc.
1803 - 55 Skymark Drive
Toronto, Ontario
Excellent Location! Luxury Tr9del Condo in the High Demand North York Area. Bright & Spacious Corner Unit.3 Bedrooms , Large Living Dining Area, Formal Family Room, Laminate Flooring Through-Out, New Paint , Upgrade Bathroom. Prime Bedroom with 3 pcs. Ensuite , Two Walk-An Closet. Storage Room, Utilities Included , Move-In Condition., Two Parking Space. Included. (Furniture can be Stayed), Amenities Including In-Door Swimming, Pool, GYM Room, Party Room, Squash Court & Etc. (id:50886)
RE/MAX Crossroads Realty Inc.
349 Spadina Avenue
Toronto, Ontario
Rare Investment Opportunity to Acquire an Excellent 3-Story Mixed Use Solid Brick-Building In the Heart of Toronto's Dynamic Chinatown, Steps from the University of Toronto, Kensington Market And College St. & More. Positioned On the East Side of Spadina Avenue With a **24.75 Ft** Frontage and **126.71 Ft** Depth. This New Renovated Three-Storey Building Offers Over **3600 SqFt** of Total Space With **1,900 SqFt** Retail Area + **1,700 SqFt** Apartments On 2nd and 3rd Floor (++Extra 1,800 Sq. Ft. Basement). The Retail Main Floor Features **11 Ft & 9.5 Ft** Soaring Ceilings and Two Washrooms, Complemented By Highly Flexible Zoning. **900 SqFt** 2nd Floor Apartment Includes a Large Living Room With **10Ft** Ceiling Height, Two Bedrooms, a Brand-New Kitchen and Washroom, Plus a Generous Terrace (**800 SqFt** or so) With Sweeping City Views. **800 SqFt** 3rd Floor Apartment Offers a Large Living Room, Two Bedrooms, New Kitchen and Washroom With **9 Ft** Ceilings Throughout. The Property Has a Large Backyard, With Significant Potential to Reposition Existing GFA. Located In a Prime High-Traffic Corridor, Surrounded by Banks, Restaurants, and Retails, It Benefits From Both Heavy Pedestrian and Vehicular Exposure. (id:50886)
Century 21 Leading Edge Realty Inc.
Century 21 Leading Edge Experia Realty Inc.
303 - 15 Greenview Drive
Toronto, Ontario
Your Opportunity To Live In The Luxurious Tridel Meridian Condos! Rarely Offered Garden Unit With Direct Access To The Condo Terrace With Playground & BBQ Area! The 1+1 unit offers an open concept living area with direct access to the terrace garden. Full kitchen with a dining bar. Large den with doors is ideal as an office or a 2nd bedroom. Large bedroom with walk-in closet. Ideal home for working professionals and young family! Hotel grade amenities including a grand lobby with library and study area, indoor pool & whirlpool, full exercise room, golf simulator, concierge services and visitor parking. Minutes Away From Public Transits (TTC Transit, GO & Viva Bus Stations), Shopping & Restaurants Schools, And Nightlife. Move-In Ready! Rental includes one parking and locker unit. (id:50886)
Bay Street Group Inc.
3262 Crystal Drive
Oakville, Ontario
Brand new, never lived in luxury end-unit townhome on the best premium lot backing onto a tranquil ravine and pond. Offering 2,762 sq ft of above-ground living space across four finished levels, this bright and elegant home features 4 bedrooms, 3 full baths, 2 powder rooms, and high-end finishes throughout. The open-concept main floor boasts 10-ft ceilings, oversized windows, a modern kitchen, and walkout access to the private backyard. The second floor includes a primary suite with walk-in closet and 4-pc ensuite, two additional bedrooms with vaulted ceilings, a shared 4-pc bath, and laundry. The third-floor retreat offers a second private primary suite with spa-like ensuite and a balcony with stunning ravine views. A fully finished basement with powder room adds flexibility for a rec room, office, or 5th bedroom. Hardwood flooring, neutral-tone carpet in bedrooms, and 9-ft ceilings on the second floor enhance the luxurious feel. Located minutes from Hwy 5, 407, and 403, this smart home combines style, comfort, and convenience in an unbeatable location. (id:50886)
RE/MAX Escarpment Realty Inc.
56-58 Oakwood Avenue
Simcoe, Ontario
ATTENTION INVESTORS!! 56-58 Oakwood Avenue are two semi detached homes currently under one ownership presenting an excellent severance opportunity. One side is currently rented and was renovated in 2024, and the other side is currently vacant with building materials in unit ready to be installed. Each unit has three bedrooms, one bathroom, an eat in kitchen, and a basement with full ceiling height and side door access....the possibilities are endless!! Each unit has separate utilities, a fenced in yard and its own private driveway. Located near schools, shopping, parks and more! Book your viewing today. (id:50886)
Royal LePage Trius Realty Brokerage
431 Dundurn Street S
Hamilton, Ontario
Welcome to 431 Dundurn Street South — a rare opportunity to own a beautifully preserved and thoughtfully updated century home in the heart of Kirkendall South, one of Hamilton’s most desirable neighbourhoods. Perfectly positioned south of Aberdeen Avenue at the foot of the escarpment, this timeless Victorian gem offers over 3,000 square feet of finished living space, including the basement, with four bedrooms and two full bathrooms. Built circa 1901, the home showcases original details including inlaid hardwood floors, nine-foot ceilings, nine-and-a-half-inch baseboards, a wood-burning fireplace, intricate ceiling reliefs, and a charming scalloped alcove in both the dining room and vestibule—all carefully maintained to preserve its historic character. A well-designed two-storey rear addition blends seamlessly with the original home, featuring a sun-filled family room with gas fireplace, skylights, and French doors opening to a professionally landscaped backyard. The result is a private, low-maintenance outdoor oasis—ideal for relaxing or entertaining. The renovated kitchen features granite countertops, soft-close cabinetry, a gas stove, and stainless steel appliances, and flows into the open-concept dining and great rooms for easy everyday living and hosting. Upstairs, the spacious primary suite offers two walk-in closets, along with two additional bedrooms and an updated four-piece bathroom. The finished basement adds valuable living space with a fourth bedroom, renovated five-piece bathroom, laundry area, generous storage, and a flexible layout ideal for a home office, playroom, or guest suite. Additional highlights include a rare attached drive-through garage, updated roof (2014), electrical panel (2019), new water line, and professionally landscaped front and back yards (Granite Park Landscaping, 2025). Steps to trails, parks, top-rated schools, Locke Street, and Highway 403—this is a unique opportunity to live in a vibrant, welcoming community. (id:50886)
Coldwell Banker Community Professionals
58 Cottonwood Street
Waterford, Ontario
Discover this quality-built, custom bungalow located in the picturesque and peaceful town of Waterford. Offering over 3,100 sq. ft. of beautifully finished living space, this home combines timeless elegance with thoughtful functionality, ideal for families, retirees, or multi-generational living. The bright and spacious open-concept main floor features a large white kitchen with granite counters, SS appliances and ample space for a dining table. Enjoy a spacious living room with a cozy double sided fireplace with doors to a gorgeous sunroom, perfect for enjoying your morning coffee or relaxing while overlooking the fully fenced backyard. Enjoy 3 bedrooms, a den or formal dining room, and 3 full bathrooms. The primary suite is a serene retreat with a luxurious 5-piece ensuite and ample closet space. Step outside to a professionally landscaped yard complete with a patio, large shed, and cozy firepit area—ideal for entertaining or quiet evenings under the stars. The professionally finished basement offers excellent in-law potential with 2 additional bedrooms, a 4-piece bathroom, and abundant space ready for a future kitchen setup. Additional features include: stunning hardwood floors, 9 ft. ceilings, main floor laundry with garage access, covered front porch, double garage & 4-car driveway parking. Located on a quiet street in a family-friendly neighbourhood. This home is a rare gem with room for everyone and every lifestyle. Book your private showing today and experience the best of Waterford living. (id:50886)
Royal LePage State Realty Inc.
243 Queen Street N
Hamilton, Ontario
Income-producing property, situated on a 7.4-acre lot, presents a prime opportunity for investors and developers in a high-growth redevelopment area. Zoned D2, P5, the property supports a versatile range of uses, including general recreational & other D2 permitted uses. One of the only industrial buildings in Hamilton with D2 zoning, with clear height options from 20 toover50Feet. (id:50886)
Real Broker Ontario Ltd.
4958 Wellington Road 125
Erin, Ontario
Once in a lifetime opportunity. Spanning over 98.89 acres of gently rolling countryside, this remarkable property offers exceptional versatility for farming, agribusiness, equestrian pursuits, special events, or rental investment opportunities. Whether you envision cash cropping, turkey and chicken production, egg farming, or developing a horse ranch with paddocks, the possibilities here are endless. Set back from the paved road nestled in the trees is a carpet free 2,300 SF stone and brick bungalow with a full walk-out basement. Designed with flexibility in mind for a potential in-law suite with its own entrance, kitchenette, laundry, and walk-out patio. The main floor features a bright eat-in kitchen with large central island, walk-out to a deck, formal dining room with pocket French doors & open-concept great room. The principal bedroom includes a 3-piece ensuite and walk-in closet. All bedrooms offer hardwood flooring and large closets. A large main floor A 2024 propane furnace and central air, a metal roof (2014), Agricultural & Business Infrastructure includes a separate drilled well. Broiler Barn: 48 x 288 (13,824 sq ft) equipped with feed system, propane heaters, nipple waterers, and Big Dutchman feeders (all sold as-is). Bank Barn: 3,900+ sq ft in excellent condition, with capacity for 18,000 square bales, attached milk house, and additional storage shed- ideal for agricultural use or hosting events. Drive Shed: 40 x 80 with heated, insulated workshop, 16ft ceilings, concrete floors, and crane. Additional structures include silos, coverall storage, feed tanks, utility shed, single garage, and multiple outbuildings. Land Use: 65+/- acres currently cash cropped (soybeans & winter wheat), with 25 acres in hay. 12 acres forested with mature maple trees potential for syrup production. Severance potential in southeast corner and some conservation. HST in addition to purchase price. Only minutes to Acton GO Station, shopping, golf course & services. (id:50886)
Royal LePage Meadowtowne Realty
143 Main Street
North Middlesex, Ontario
A RARE INVESTMENT - Exceptional Mixed-Use Opportunity in the Heart of Growing Ailsa Craig! This versatile commercial property offers the perfect blend of business potential and residential flexibility. The main level is a ready-to-revive restaurant or bar space, complete with tables, chairs, a fully equipped bar area, kitchen appliances, and separate his & hers restrooms, providing you with a fantastic head start in bringing your vision to life. Upstairs, you'll find a vacant 2-bedroom apartment, giving you the option to live on-site or generate additional rental income. The property's prime location in the thriving community of Ailsa Craig ensures excellent visibility, steady local traffic, and long-term growth potential. This property is being sold alongside 141 Main St., offering savvy investors or entrepreneurs an incredible opportunity to expand their footprint and increase earning potential. Whether you're looking to launch your dream restaurant, open a vibrant bar, or secure a valuable mixed-use investment, this property delivers the space, location, and potential to make it happen. Contact to arrange a private viewing and explore the possibilities! (id:50886)
Century 21 First Canadian Corp
5305 - 1 Bloor Street E
Toronto, Ontario
Luxury Sun-Drenched 1 Bedroom + Den With 2 Bath Suite With Unobstructed South View. Interior Design Features A Modern Kitchen, Soaring 9 Ft Ceilings, Engineered Wood Floors, High-End Appliances, Quartz Counters And Backsplash & More! Prestige Yorkville Location & Just Steps To Restaurants, Retail, Offices. Direct Access To 2 TTC Subway Lines. Furniture & Parking & Locker Included Extras: Integrated European Stainless Steel Appliances; Fridge, Cook Top + Oven, Microwave, Hood Fan, Dishwasher, Washer/Dryer. State Of The Art Amenities, Indoor / Outdoor Pool, Therapeutic Sauna, Yoga And Weigh Rooms, & Much More (id:50886)
First Class Realty Inc.
150 College Avenue N
Sarnia, Ontario
This well maintained duplex is situated on a large lot with two paved driveways, plenty of parking, fenced yard, and 22x9 covered front porch, this home is as functional as it is attractive. Each unit has kitchen equipped with appliances, each unit has in suite laundry, and separate entrance from the covered front porch. Located close to downtown, st clair river, public transit, and amenities. Partially rented investment property to build your portfolio.1 hot water tank is a rental and 1 hot water tank is owned. (id:50886)
Initia Real Estate (Ontario) Ltd
659 Port Maitland Road Unit# 89
Haldimand, Ontario
Charming Seasonal Retreat in Haldimand County. Looking for a well-maintained, clean and affordable home away from home for your summer getaways? This delightful 2-bedroom, 1-bathroom modular home is the perfect seasonal retreat. Nestled on the north shore of Lake Erie at the mouth of the Grand River, this property offers a beautiful balance of comfort and nature. Step inside to a fully furnished interior-just as pictured-featuring tasteful decor, Italian Leather sectional couch and all the essentials to move in with ease. The kitchen is fully equipped with cookware and everyday necessities, allowing you to settle in and start enjoying right away. The park fees for 2025 are paid. Enjoy! Whether you prefer relaxing by the pool, exploring the outdoors, enjoying entertainment at the community centre, or simply unwinding in a peaceful setting, this home offers it all. (id:50886)
Keller Williams Complete Realty
Basement - 16 Ridge Drive
Oakville, Ontario
Welcome to this brand-new basement apartment with a private, separate entrance. Filled with natural light, this unit features a brand-new kitchen, a spacious living room, two bedrooms, and a brand-new 3PC full bathroom. One driveway parking is included. Everything is newly finished and ready to move in! (id:50886)
Right At Home Realty
1264 Havelock Gardens
Milton, Ontario
One year New Stunning Corner Townhome, Flooded with Sunlight, Offering a Refined and Stylish Lifestyle. This Modern Residence Features 3 Bedrooms + 2.5 Bathrooms, with a Den on the First Floor. Enjoy 9FT Ceilings, a Chef's Kitchen Equipped with Stainless Steel Appliances, and an Open Concept Layout with Modern Finishes. The Primary Bedroom Boasts an Ensuite and Walk-In Closets, While Two Additional Bedrooms Are Spacious and Bright with Large Windows. There's a Built-In Garage with Ample Storage Throughout. Located in a Prime Location Near Schools, Parks, Library, Shopping, Transit, and Major Highways. Experience Contemporary Living at Its Finest (id:50886)
Right At Home Realty
77 Beavervalley Drive
Brampton, Ontario
True Freehold Townhouse | Private Pond Views | No Neighbours Behind | No Sidewalk | 3-Car Parking. Perfectly situated on a private lot with serene pond views, this freehold townhouse offers both comfort and convenience. Rare 3-car parking with no sidewalk, a private side entrance to the backyard, and a maintenance-free interlocked yard set this home apart. The backyard is an entertainers dream with a large deck, hot tub, and a separate interlocked patio ideal for relaxing or hosting family and friends. Inside, all bedrooms are generously sized with laminate floors throughout. The primary suite includes a 4-piece ensuite and walk-in closet. >>>Location, Location, Location! Walking distance to top-rated schools, parks, public transit, and all amenities. An A++ neighborhood with everything at your doorstep. (id:50886)
Housesigma Inc.
3605 - 56 Annie Craig Drive
Toronto, Ontario
Welcome to Lakeside Living in the Heart of Mimico! Very bright , clean Unit at 56 Annie Craig Dr.,where luxury meets lifestyle.This Stunning corner unit 2-bedroom, 2-bathroom is perched on the 36th floor, with three walkouts to the L- shape balcony offering breathtaking southwest exposure with panoramic lake and city views.This bright and modern unit features a functional layout with floor to ceiling windows,9' smooth Ceiling, split bedroom design, and two full bathrooms- open concept kitchen with granite countertop and S/s Appliances, ideal for professionals , couples or investors. Enjoy high end finishes, stainless steel appliances, and a large wraparound L - shaped balcony that spans the length of the unit, perfect for relaxing or entertaining with a view. Comes complete with one underground parking space & one locker for added convenience. The building offers top-tier amenities including a fitness center, indoor pool, party room, guest suites, & 24 hour concierge & many more Steps to waterfront trails, TTC, shops , restaurants and just minutes to downtown Toronto.MUST see ! (id:50886)
Royal LePage Your Community Realty
1406 - 28 Ann Street
Mississauga, Ontario
Welcome to Suite 1406 at 28 Ann Street, Mississauga Luxury Living in the Heart of Port Credit This stunning 1 bedroom + den, 2 full bathroom condo offers the ultimate blend of style, comfort, and convenience. With soaring 10-foot floor-to-ceiling windows, this bright and airy space is flooded with natural light and boasts unobstructed south-east views of the city skyline and sparkling lake the perfect backdrop to start your day. The open-concept kitchen is a modern masterpiece, complete with built-in appliances, sleek finishes, and a seamless flow into the dining and living areas ideal for entertaining or relaxing at home. The spacious primary bedroom features its own full 3-piece ensuite and expansive windows, offering a tranquil retreat. The versatile den is perfect for a home office, reading nook, or creative studio, while the second full bathroom adds extra comfort and convenience for guests. This unit also includes upgraded Edenshaw Elevated smart home technology, Rogers Ignite internet, custom window blinds, and 1 storage locker. Residents of Westport enjoy access to over 15,000 sq. ft. of world-class amenities, including: 24-hour concierge and stylish lobby lounge, State-of-the-art fitness Centre, Co-working hub for professionals, Dog run & pet spa, Expansive rooftop terrace, Sports & entertainment zone, Guest suites for visitors Situated just steps from Port Credit's vibrant core, you're a 5-minute walk to shops, dining, nightlife, waterfront parks, and scenic trails. Port Credit GO Station is right outside your door get to Union Station in 30 minutes. Quick access to the QEW makes commuting by car just as easy. This is urban condo living at its finest don't miss your chance to call it home. Try the suggestions below or type a new query above. (id:50886)
Royal LePage Real Estate Associates
1508 Cookman Drive
Milton, Ontario
Welcome to 1508 Cookman Dr a beautifully crafted 2,170 sq. ft. Mattamy-built Willowdale model with elegant French Chateau elevation, less than 2 years new. Situated on a rare 32.21-ft wide lot, this home backs onto a tranquil ravine and scenic walking trail, offering privacy and unobstructed natural views. The bright, open-concept living area features a cozy gas fireplace set beside a large window and patio door, perfectly framing the ravine backdrop. Enjoy 9 feet ceilings on both the main and second floors, and stylish quartz countertops in the kitchen and all bathrooms. This functional layout includes four spacious bedrooms, two with private ensuites plus a shared bath. A dedicated main floor office near the entrance provides ideal work-from-home space and can be used as a living room. The basement, with a large lookout window, is full of potential for future living space. Conveniently located close to Freshco & Metro plazas, banks, schools, parks, library, public transit, and major highways. Still under Tarion's first 2 Years warranty that covers defects in workmanship and materials, including those related to water penetration and the building's major systems like plumbing, heating, and electrical. Approx. $22,000 additional cost to get upgrades from the builder that includes 200 Amps elect panel ($975), re-designed kitchen ($1,240), 3rd full washroom on 2nd floor ($10,998), upgraded Master Ensuite Bath ($1,828), upgraded Kitchen countertop ($1,655), Kitchen sink ($1,118), Flooring ($3,099), 1-1/4" Gas Line thru-out the house ($772), 96" doors in the whole house, upgraded electrical light fixture etc. (id:50886)
Century 21 Green Realty Inc.
707 - 4 Lisa Street
Brampton, Ontario
Great Opportunity for First-Time Home Buyers! This well-maintained 2-bedroom, 1-bathroom condo is ideally located just steps from the Bramalea City Centre Mall, with 5 minute access to Highway 410, transit, and the GO Station. The unit features a private balcony overlooking the outdoor pool, perfect for relaxing after a long day. Most utilities, underground parking and maintenance are included, offering stress-free living. Amenities include an outdoor pool, playground, party/meeting room, visitor parking, and a newly renovated, state of the art coin laundry facility in the building. A fantastic opportunity to own in a convenient, amenity-rich community! (id:50886)
RE/MAX Twin City Realty Inc.
19 Picardy Drive Unit# 32
Stoney Creek, Ontario
NEWER PEACHY TOWNHOME available for LEASE located in trendy hot spot of Upper Stoney Creek. Built by Award Winning NHDG. Living steps away from shops and super centre with major stores, that will satisfy any shopping fanatic. Stunning 3 BEDROOMS townhouse features open concept kitchen, along with your living space that exudes both comfort and style spacious interiors that provides endless opportunities to create unique lifestyle. 3rd level features 3 bedrooms along with full bath. Middle level features open concept kitchen, powder room, laundry, spacious living room, and dining room with access to huge balcony with beautiful view, next to park. Main floor features huge extra wide foyer for extra storage, and inside entry to single car garage. Single non shared driveway. Quality upgrades through out includes stylish tiles, bath accessories, upgraded ample kitchen cabinetry, interior doors/handles, vinyl plank flooring throughout, and window coverings. In-suite laundry. End Unit. Minutes to LINC, Red Hill Parkway, schools and etc. Min 1y lease, 1st & last deposit, letter of employment, recent 3 pay stubs, references, rental application, credit check (Full report Equifax) and ID. No smoking of any kind. Not pet friendly. 1407 sqf as per builder plan. Available for mid-end of October possession. Pictures taken before current tenant taking possession. (id:50886)
RE/MAX Escarpment Realty Inc.
4 Lisa Street Unit# 707
Brampton, Ontario
Great Opportunity for First-Time Home Buyers! This well-maintained 2-bedroom, 1-bathroom condo is ideally located just steps from the Bramalea City Centre Mall, with 5 minute access to Highway 410, transit, and the GO Station. The unit features a private balcony overlooking the outdoor pool, perfect for relaxing after a long day. Most utilities, underground parking and maintenance are included, offering stress-free living. Amenities include an outdoor pool, playground, party/meeting room, visitor parking, and a newly renovated, state of the art coin laundry facility in the building. A fantastic opportunity to own in a convenient, amenity-rich community! (id:50886)
RE/MAX Twin City Realty Inc. Brokerage-2
30 Bruce Crescent
Barrie, Ontario
Welcome to 30 Bruce Crescent, a thoughtfully designed home in a quiet, established Barrie neighborhood. This is the perfect property for those looking to buy their first home or downsize without sacrificing comfort, privacy, or style. Situated on a prime corner lot, this property offers enhanced privacy, excellent curb appeal, and a beautifully landscaped back and side yard featuring mature gardens and interlocking stone walkways. Inside, you'll find a bright, functional layout with 3 spacious bedrooms and 2 bathrooms, offering the flexibility to host guests, create a home office, or enjoy a dedicated hobby space. The sunlit eat-in kitchen is ideal for everyday meals or morning coffee, while the cozy yet spacious living areas offer the perfect place to relax or entertain. The basement offers a forth bedroom and an unfinished recreation space, and main level offers both laundry and interior access to the garage. Whether you're enjoying your morning coffee in the garden, or heading out for a day in town, the location is unbeatable. You're just minutes from GO Transit, Hwy 400, local parks, walking trails, shops, and essential services. With nothing left to do but move in and enjoy, this home is ready to welcome you! (id:50886)
Sutton Group Incentive Realty Inc.
25 Playfair Drive
Tay, Ontario
Welcome to a unique fully renovated and updated four season cottage in Cottage Community at the mouth of the Sturgeon River! This cottage has been fully Winterized With deeded private access to river reaches Georgian Bay which makes ideal for swimming, Fishing, Hiking, Canoeing, Skiing , Kayaking and Golfing all nearby. This home featuring: two bed bedrooms, new concrete side yard land scaping, brand new Ac, new water Tank , security camera and solar light post, roof shingles in 2022, new well drilled 2021. it has Two road access points: North via Playfair Drive, South via Duffy Drive, with short dive into towns of Waubaushen and Victoria Harbor . Approximately One and half hour drive to Toronto. (id:50886)
Right At Home Realty
2 Lytton Boulevard
Richmond Hill, Ontario
Discover Your Dream Home In The Prestigious Bayview Hill Community. Executive Residence Located Steps from Bayview Hill Community Centre, Swimming Pool, Parks, Transit. One Of The Biggest Lots On The Street. Approximately 4600 Square Feet. Professionally Interlocked Driveway And Landscape at Backyard. Bright & Functional Living Space. 5+1 Bedrooms & 6 Bathrooms Featuring 3 Car-Garage with Automatic Garage Door Openers. This Magnificent Property Wont Last Long!Five Generously Sized Bedrooms on the Second-Floor Feature Ample Space to Accommodate Multiple Family Needs, Enabling Comfort and Privacy. The Chef-Inspired Main Floor Gourmet Kitchen Is Perfect for Entertaining & Ideal for Culinary Devotees,Oversized Centre Island! Bright Family and Dining Areas. Your Serene Retreat Finished Basement Boasts Sauna Room, a New Washroom, Setting for Family and Friend Gatherings and Mirrored Wall Gym & a Bedroom for guest.Home Located within the Top-Ranking Bayview Secondary and Bayview Hill Elementary School zones. Short Walk To A Bustling Plaza, Parks & Hiking Trails, Convenient Bus Routes (id:50886)
Master's Trust Realty Inc.
75 Casely Avenue
Richmond Hill, Ontario
Prime Location! 3 Bedrooms Townhouse.Spend $$$ On Upgrades. Home Office On Ground Level. Large Master Bedroom With 3 Pc Ensuite And Walk In Closet. Kitchen W/ Granite Countertops. W/I Pantry, W/O To Balcony.Minutes Drive To Hwy 404, Costco, Home Depot Etc. Steps To Richmond Green Hs, Richmond Green Sports Centre And Park And Library. (id:50886)
Homelife Landmark Realty Inc.
150 College Avenue North
Sarnia, Ontario
The property sits on a generous lot and offers plenty of parking with a driveway on each side of the home, a partially fenced yard, and a covered front porch to enjoy. Each unit comes with the existing kitchen appliances & washer/dryer. The location is close to downtown, the St. Clair River, public transit, and local amenities. 1 hot water tank is a rental and 1 is owned. Photos are virtually staged. (id:50886)
Initia Real Estate (Ontario) Ltd.
5 Macdonald Crescent
Brantford, Ontario
Welcome to this beautifully maintained side-split detached home located in the sought-after Mayfair neighbourhood! This spacious 3+1 bedroom residence offers exceptional curb appeal and a functional open-concept layout designed for comfortable family living. Step inside to find a formal living and dining area filled with natural light, and a large eat-in kitchen complete with a breakfast bar perfect for everyday meals or entertaining. The expansive great room is ideal for casual hangouts, cozy movie nights, or relaxing by the fireplace with your favourite book.Upstairs, youll find three sizeable bedrooms, including a primary suite featuring a newly renovated 5-piece ensuite bathroom (2024). The lower level offers a versatile additional room that can be used as a fourth bedroom, home office, or guest space. Enjoy summer days in the beautifully landscaped backyard with gas connection for bbq, a private deck ideal for BBQs or morning coffee. Right side of backyard fence (2023). Located in a family-friendly community close to parks, schools, shopping, a golf course, and with convenient highway access, this is a home that truly has it all.Dont miss your chance to live in one of Brantfords most desirable neighbourhoods! All windows and doors (2023) (id:50886)
Sutton Group - Summit Realty Inc.
310 - 1900 Simcoe Street N
Oshawa, Ontario
Furnished studio unit Situated in North Oshawa & walking distance to The University of Ontario Institute of Technology (UOIT), Durham College, public transit, parks, shops & more! RioCan Windfields shopping mall including new Costco conveniently located nearby. Convenient ensuite laundry with stackable washer & dryer. 3pc bath Building amenities include: social lounge/lobby area, concierge, meeting rooms, gym, party room, guest suites, BBQ & more! (id:50886)
Keller Williams Portfolio Realty
(Basement) - 78 Tideswell Boulevard
Toronto, Ontario
Bright and spacious 2-bedroom basement apartment located in the quiet and sought-after Rouge neighborhood. This well-appointed unit features durable vinyl flooring throughout and offers generous living space with plenty of natural light.Enjoy the convenience of living in a family-friendly area within walking distance to schools, parks, and public transit. Just minutes away from Hwy 401, GO Station, Toronto Zoo, daycares, beaches, golf courses, and more.Don't miss this opportunity to lease a comfortable and well-located home! (id:50886)
Century 21 Innovative Realty Inc.

