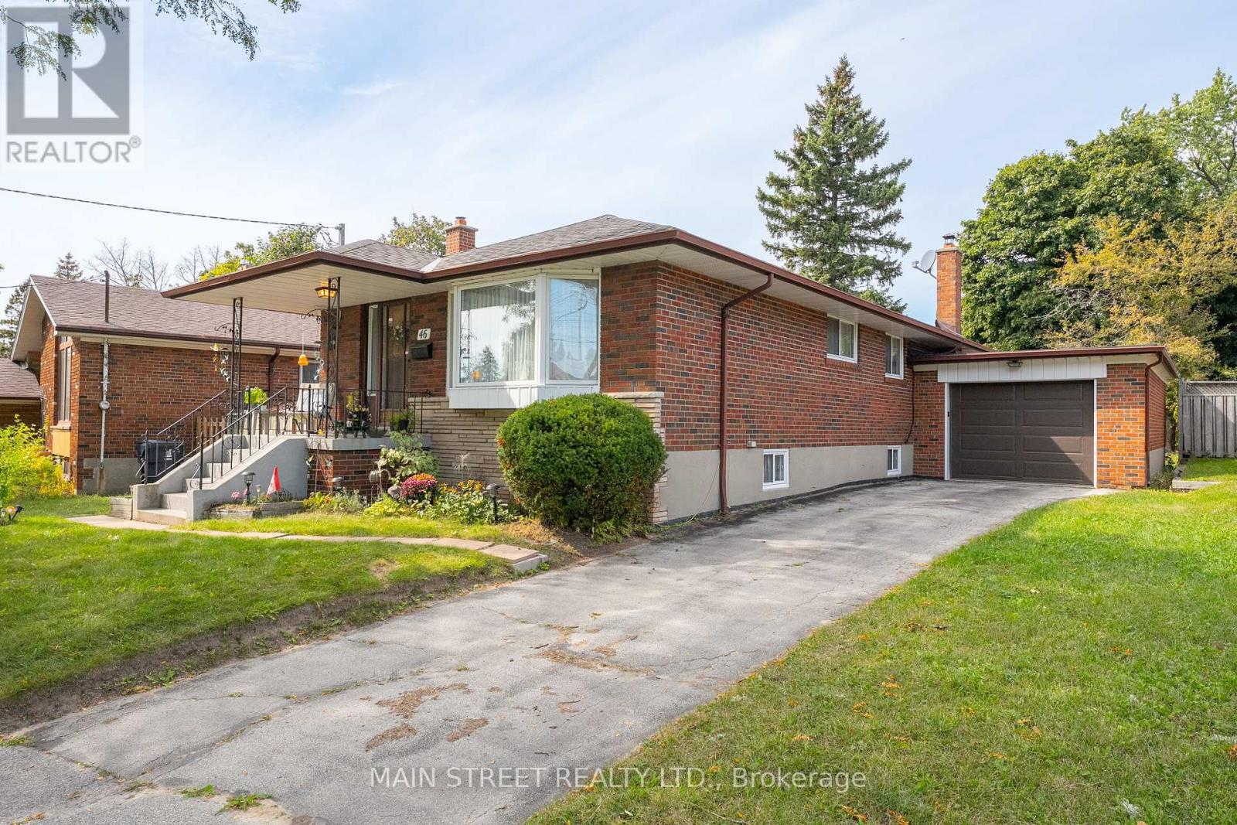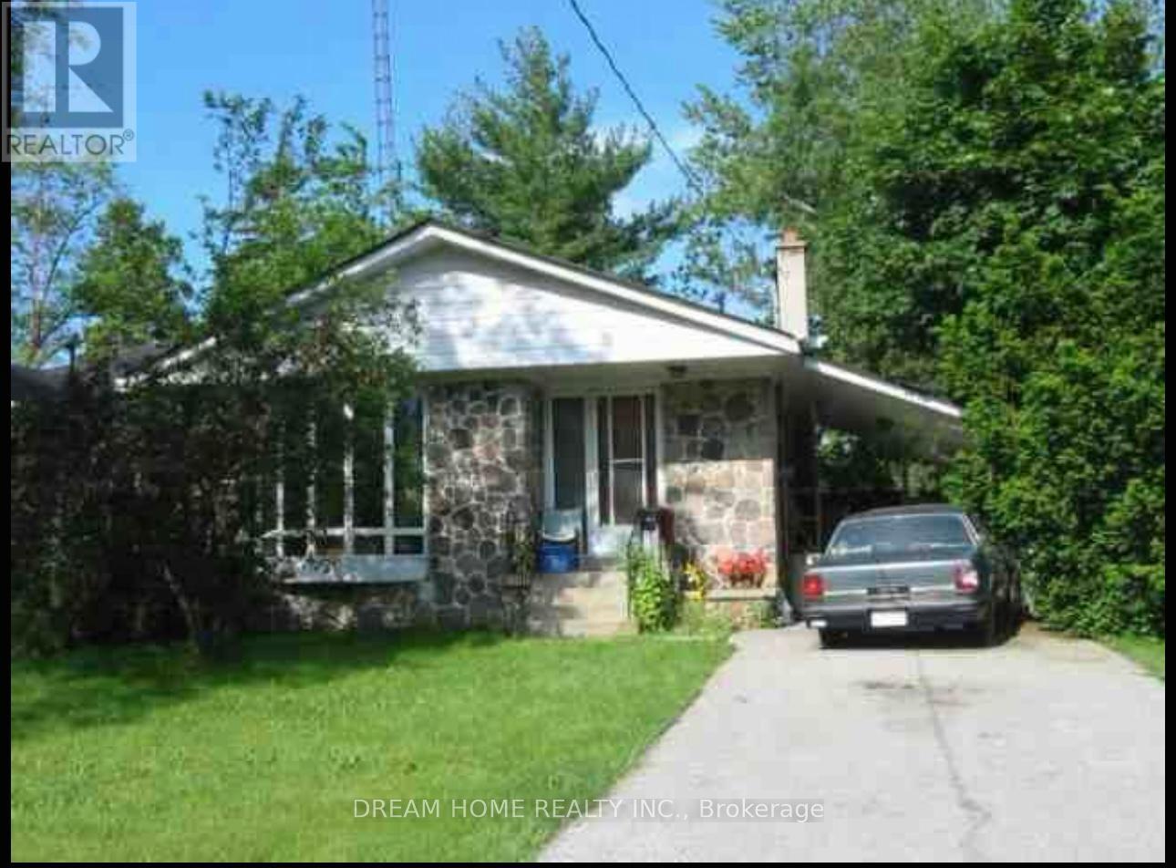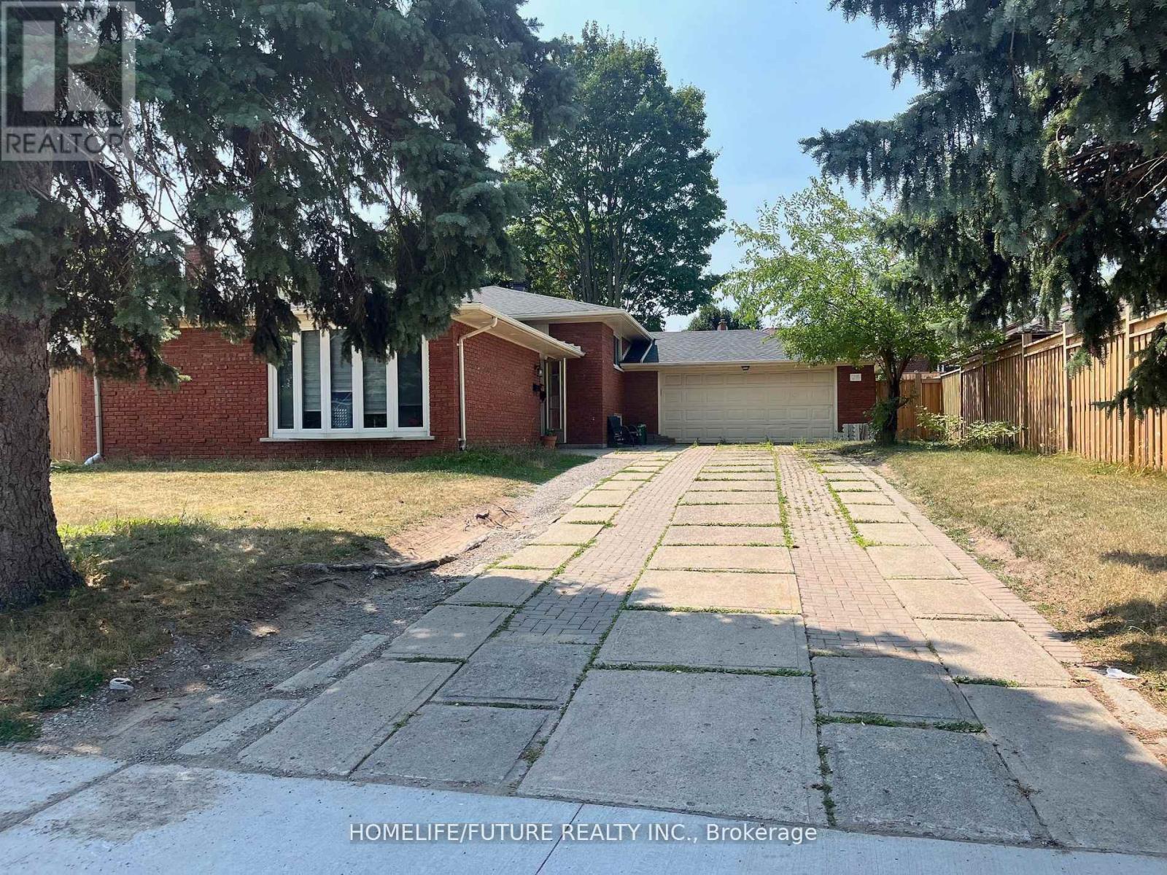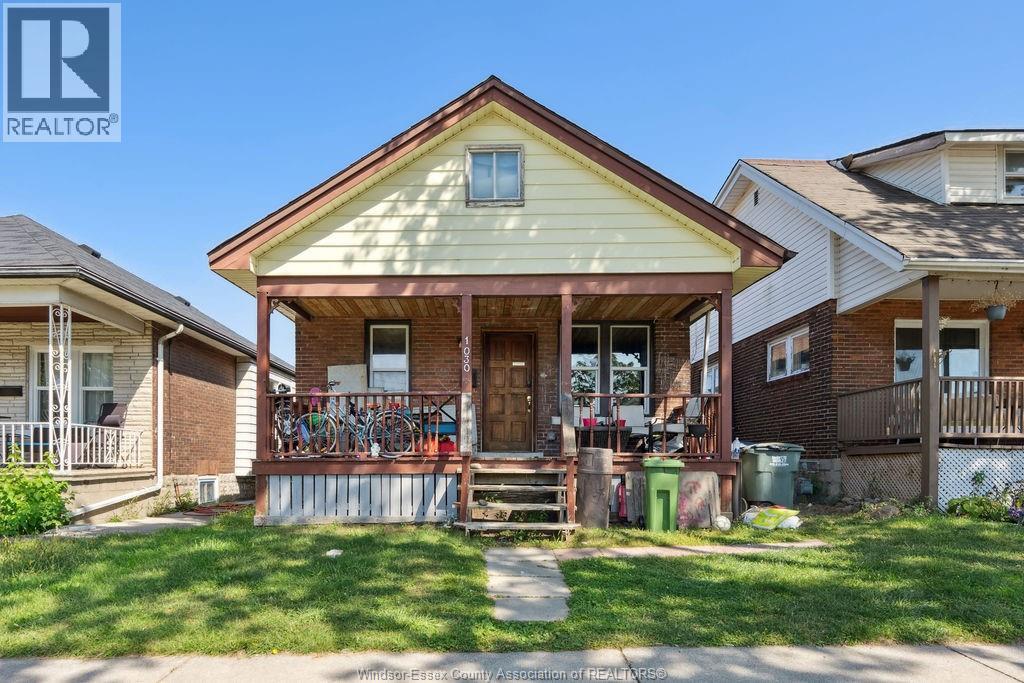46 Jarwick Drive
Toronto, Ontario
Discover your dream home in this well-maintained 3-bedroom bungalow, perfectly situated on a large, private lot with mature trees. Step inside to find stunning hardwood floors throughout the main living areas, creating a warm and inviting atmosphere. Combined living and dining area is perfect for family gatherings. The primary bedroom features a walk-out door leading to a serene and secluded deck, where you can sit and enjoy your morning coffee or evening relaxation. The basement boasts a separate side door entrance, a spacious family room complete with a cozy fireplace, large recreation room with a wet bar, and a convenient 3-piece bathroom. The drive-thru garage provides ample parking space,. Located in a quiet family neighbourhood, this home is just moments away from schools and all amenities, making it the perfect place for families to thrive. Dont miss out on this fantastic opportunity! (id:50886)
Main Street Realty Ltd.
504 Halo Street
Oshawa, Ontario
Welcome to the sought-after Winfield Farms community in North Oshawa, where this beautifully updated Iris Model by Falconcrest Homes offers nearly 3,500 sq ft of finished living space. Sitting on a premium pie-shaped lot, this home combines elegant design with family-friendly function and a true backyard oasis. A charming enclosed three-season porch leads into an oversized foyer, setting the tone for the homes grand yet welcoming feel. The main floor features updated engineered hardwood, a spacious living room with custom built-ins and a window bench, and a sun-filled family room anchored by a gas fireplace. The kitchen is designed for both everyday living and entertaining, with a large centre island, abundant cabinetry, walk-in pantry, and a separate dining area that walks out to the deck and pool. A practical main floor laundry with built-in cabinetry and garage access makes for the perfect drop zone for busy families. Upstairs, four generous bedrooms provide comfort for everyone. The primary suite feels like a retreat, complete with a private foyer, walk-in closet, 4PC ensuite, and views of the backyard. The 3 other bedrooms are quite spacious and all offer double door closets and updated laminate flooring. The finished basement extends the living space with potential for an in-law suite, offering a separate side door entrance, bedroom space, 3PC bath, and multiple recreation areas. Step outside to your private oasis, premium pie shaped lot feature an in-ground saltwater fibre glass pool surrounded by landscaping and interlocking, ideal for relaxing, entertaining, or letting kids and pets play. Custom composite deck with glass railing off the kitchen features a dining area overlooking the pool. Perfectly located close to schools, shopping, Costco, parks, transit, and the 407, this home is move-in ready with nothing left to do but enjoy. (id:50886)
Zolo Realty
28 Conlins Road
Toronto, Ontario
Furnished 3 Bedroom 2 Bathroom unit with Parking. Share use of huge Backyard and Laundry. Primary Bedroom with Window and Closet. The Living Room can also be used as a Bedroom. Large 2nd Bedroom with En-suite Bathroom, 2 Windows and Fireplace. 5-minute Walk to University of Toronto Scarborough Campus. Ideal for Students or Family. Fabulous Location, Near U Of T Scarborough Campus, Centennial College and Pan Am Centre, W/Quick Access To Hwy 401. Tenant pays 50% of all utilities and Internet. (id:50886)
Dream Home Realty Inc.
28 Skyridge Road
Toronto, Ontario
Beautifully Home With Incredible Space And Income Potential! Laminate Flooring Throughout Pot Lights And A Stylish Kitchen With Quartz Countertops And Stainless Steel Appliances. Upper Level Boasts 4 Spacious Bedrooms Middle Level Offers A Large Rec Room With Fireplace Kitchen With S/S Appliances 2 Bedroom With Closet Plus A Sauna. Lower Level Includes A Separate Entrance A Bright Bedroom With Closet And Window Ideal For Rental Or Extended Family Use Great Income Opportunity Location Close To Hwy 401 Ttc Schools Parks University Of Toronto Scarborough & Centennial College Campuses Note Photos Were Taken Prior To Current Tenancies Furnace 2024 Air Conditioner 2025 Roof 2023 High-Quality Laminate And Tile Flooring Throughout The Entire House. (id:50886)
Homelife/future Realty Inc.
18 Adanac Drive
Toronto, Ontario
Rare Ravine-Lot Bungalow with 2,000+ Sq. Ft. of Living Space + Bonus Studio! Escape to nature without leaving the city. This 3+2 bedroom home sits on a coveted 40164 ft ravine lot no rear neighbours, just lush green space and trails at your back door.Inside, enjoy bright open-concept living & dining, a modern kitchen, 3 bedrooms, and a renovated main bath. The fully finished lower level (with separate entrance) offers 2 bedrooms, a 2nd kitchen, bath, and rec room perfect for in-laws, multi-gen living, or rental income.A 160 sq. ft. detached studio space behind the garage makes an ideal home office, art studio, gym, or creative workshop.Extra-long driveway, EV charger, Ethernet wiring, and a private backyard oasis complete the package. Walk to GO/TTC, Bluffers Park, schools, and shopping. School bus service to St. Agatha Catholic (French Immersion), Pierre-Philippe-La Marche & St. Michel (Full French), and R.H. King Academy.A rare Upper Bluffs gem with space, privacy, and income potential all in one! (id:50886)
Real Broker Ontario Ltd.
38 - 460 Woodmount Drive
Oshawa, Ontario
End Unit Townhome in North Oshawa! Bright and spacious, this home is ideal for first-time buyers. The main floor features hardwood floors, an open layout, and extra windows that fill the space with natural light. The modern kitchen offers plenty of storage and flows seamlessly into the living and dining areas. Upstairs, youll find three large bedrooms, a convenient second-floor laundry, and a primary suite with its own ensuite. Enjoy your morning coffee on the covered front porch or relax in the private green space of your backyard. With grass cutting and snow removal taken care of, you'll appreciate the ease of low-maintenance living. Located in a desirable school area and just minutes to Highway 407, this home combines comfort, convenience, and location. Offers anytime with flexible closing available. (id:50886)
Sutton Group-Heritage Realty Inc.
1030 Oak Street
Windsor, Ontario
Welcome to 1030 Oak Street! This 1.5-storey home offers 3 bedrooms, 1 bathroom, a full unfinished basement, and an open second floor ready to be finished. With solid bones and plenty of potential, it’s an excellent opportunity for builders, investors, or handy buyers to add value and make it their own. Please refer to the attachments for further listing instructions and details. Offer date is September 23rd, with all offers to be submitted by 10:00 a.m. (id:50886)
RE/MAX Capital Diamond Realty
3435 Edna Street
Chelmsford, Ontario
Welcome to your dream home in one of Chelmsford’s most desirable neighbourhoods. This beautifully crafted executive residence offers luxury, space, and functionality in equal measure. Step into the grand foyer and be greeted by soaring ceilings and an abundance of natural light. The open-concept main floor seamlessly blends a stunning custom kitchen, elegant dining area, and inviting family room, perfect for both entertaining and everyday living. The chef-inspired kitchen is a showstopper, featuring a truly massive granite island with breakfast bar, bar fridge, double oven, stainless steel appliances, and a walk-in pantry. Just off the kitchen, a sunroom offers year-round enjoyment with direct access to the patio and spacious deck, the ideal space for summer BBQs, relaxing with a coffee, or letting the kids and pets play freely. Retreat to the spacious primary suite, complete with a marble-clad ensuite bathroom and a generous walk-in closet. The fully finished lower level is built for entertaining on a grand scale, with a cedar wine cellar, a stone framed gas fireplace anchoring the family room. A perfect place for family movie nights, holiday gatherings, or a quiet evening with a good book and a glass of wine. Additional features include 2 laundry rooms (one on each floor) an oversized double car garage with access to the main and lower levels as well as the backyard, providing ample space for vehicles, tools, and toys all adding to convenience. This is executive living at its finest, don’t let it pass you by. Schedule your private tour today and get ready to start packing! (id:50886)
Real Broker Ontario Ltd
1159 Lonsdale Avenue
Sudbury, Ontario
Welcome to this charming 3-bedroom, 2-bathroom home nestled on a quiet, family-friendly dead-end street in desirable Minnow Lake. Just minutes from all amenities, big box stores, entertainment, parks, and walking trails, this home offers both convenience and comfort. Showing true pride of ownership, the beautifully maintained yard and deep private backyard provide a peaceful retreat, with easy access to the attached garage complete with a loft, perfect for extra storage. Inside, the main floor features two bedrooms, including a spacious primary suite with a walk-in closet. The kitchen showcases custom wood cabinets and flows seamlessly into the dining area, where garden doors open to the backyard for easy outdoor entertaining on the attached deck, plus there is gas hook-up for a BBQ. Designed for gatherings, the dining space overlooks a cozy sunken living room that’s perfect for relaxing with family and friends. The lower level extends your living space with a warm and welcoming family room, a third bedroom, and a second full bathroom, perfect for guests or growing families. This lovingly cared-for home combines practicality with charm, offering privacy, functionality, and a location that can’t be beat. (id:50886)
Real Broker Ontario Ltd
645 Dryden Road E
Wahnapitae, Ontario
Holy Moly!!! Escape to tranquility in this unique 3 bedroom, 2 bathroom home tucked away on a private 8+ acre dream property just a short drive from Sudbury in Wahnapitae. This gorgeous acreage offers beautiful hard wood trees, walking trails that lead to a large pond full of minnows at the back of the property, not to mention all the blueberry patches! This Spacious home offers a unique design that could easily accommodate an in-law suite. The main floor has a spacious entrance, large open concept kitchen/dining area with a cozy wood stove and a patio door that leads to the wood heated gazebo. Off the dining you will find a large family room and a spacious bedroom and full washroom with large tub. On the 2nd floor there’s bright living room, oversized primary suite, the 3rd bedroom, plus a kitchenette, and a patio door leading the deck that overlooks the property. Other features to include is the metal roof with transferable warranty, new central air, 7 sheds for extra storage, 3 of the sheds with power. This property is truly gorgeous, not on a gravel road, and offers country living close to the city. (id:50886)
Royal LePage North Heritage Realty
829 Attlee Avenue
Greater Sudbury, Ontario
Spacious Mid-Century Bungalow with In-Law Suite potential, on Prime Corner Lot – New Sudbury. Welcome to this beautifully maintained mid-century bungalow nestled on a desirable corner lot in one of New Sudbury’s most sought-after neighbourhoods. This solid, well-built home offers over 1,200 sq. ft. of main floor living, combining classic charm with incredible potential. Inside, you’ll find three generous bedrooms, two full bathrooms, and a spacious, light-filled living area with large windows and timeless design details. The eat-in kitchen is perfect for family gatherings, with plenty of cabinet space and views of the beautifully landscaped yard. Downstairs, there is a second bath and fourth bedroom, along with a generous living area, and a great spot for a second kitchen. Combined with the split entry off the car port. Ready for conversion to an in-law suite, or a legal secondary unit– ideal for extended family or potential rental income. Additional features include a carport for convenient covered parking, a private backyard, and a location that can’t be beat – close to schools, shopping, parks, and all amenities New Sudbury has to offer. Whether you’re a growing family, a savvy investor, or someone looking to settle into a welcoming community, this home is a rare find. (id:50886)
Royal LePage Realty Team Brokerage
801 William Avenue
Sudbury, Ontario
Welcome to 801 William Street, a well-cared-for 3-bedroom, 2-bathroom home with an attached garage in the heart of prime New Sudbury. Nestled on a quiet street with a private yard, this property offers both peace and convenience, just minutes from schools, shopping, restaurants, and all amenities. Lovingly maintained by its original owner, the home is in excellent condition with a solid layout, making it move-in ready while also offering plenty of potential for modern updates to suit your style. The spacious living areas, practical floor plan, and attached garage provide everyday comfort and functionality. A rare find in this sought-after neighbourhood—don’t miss the opportunity to make this charming New Sudbury property your own. (id:50886)
RE/MAX Crown Realty (1989) Inc.












