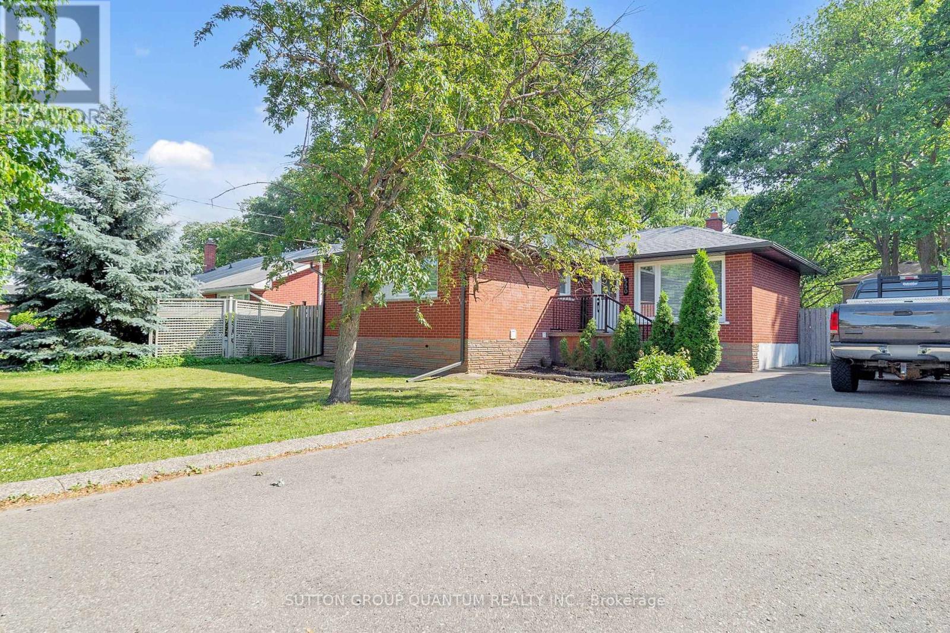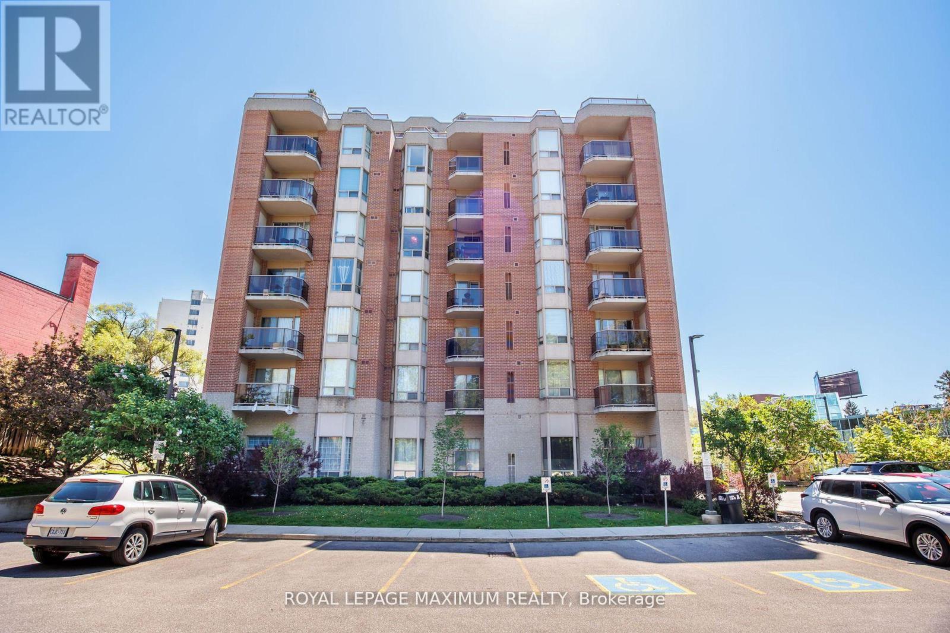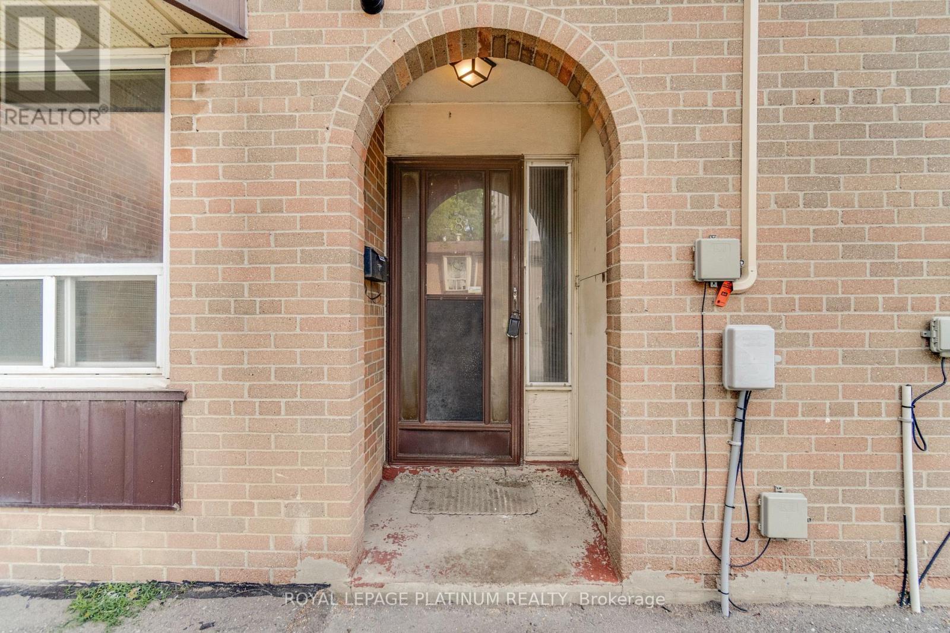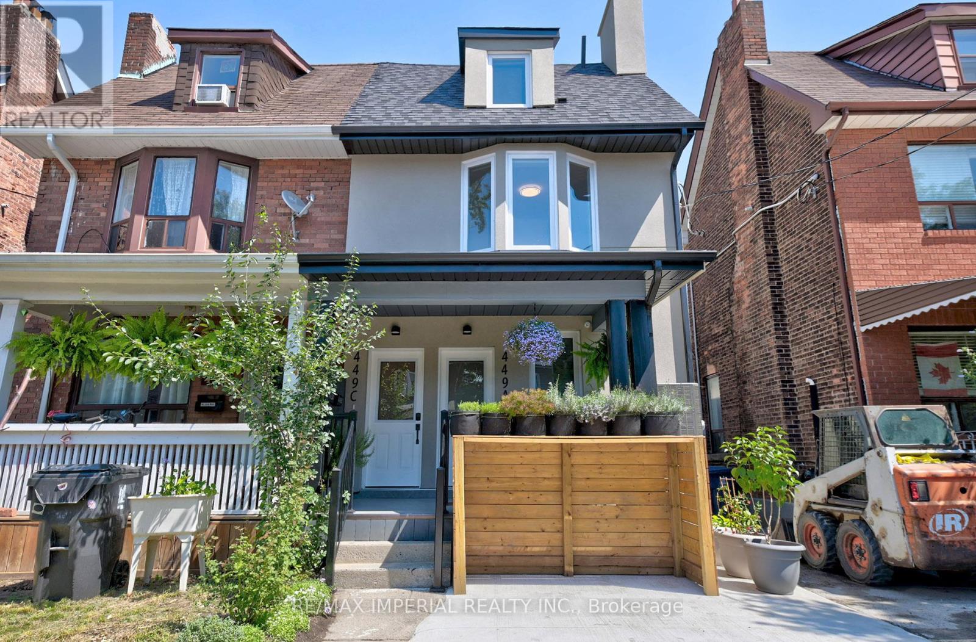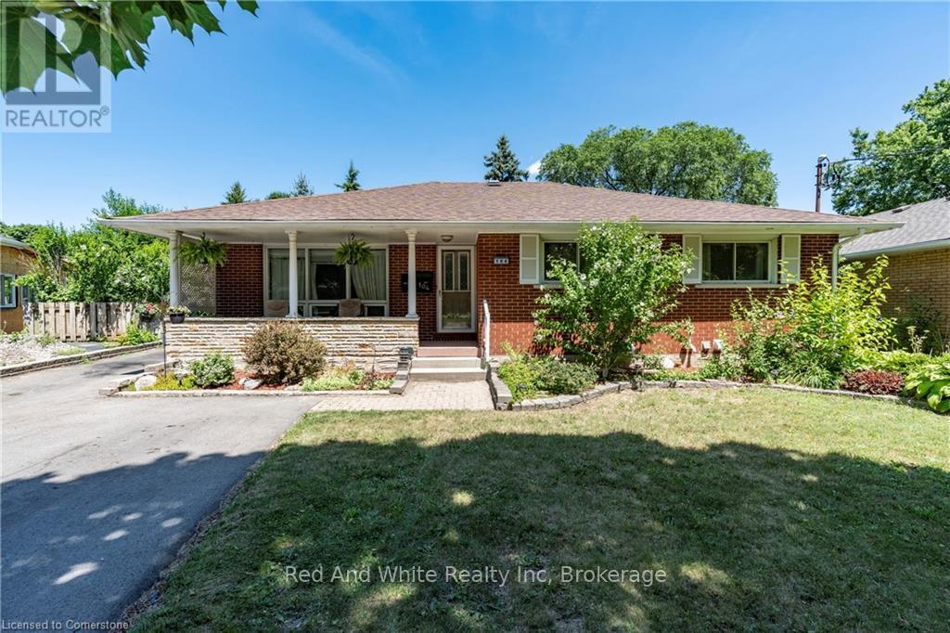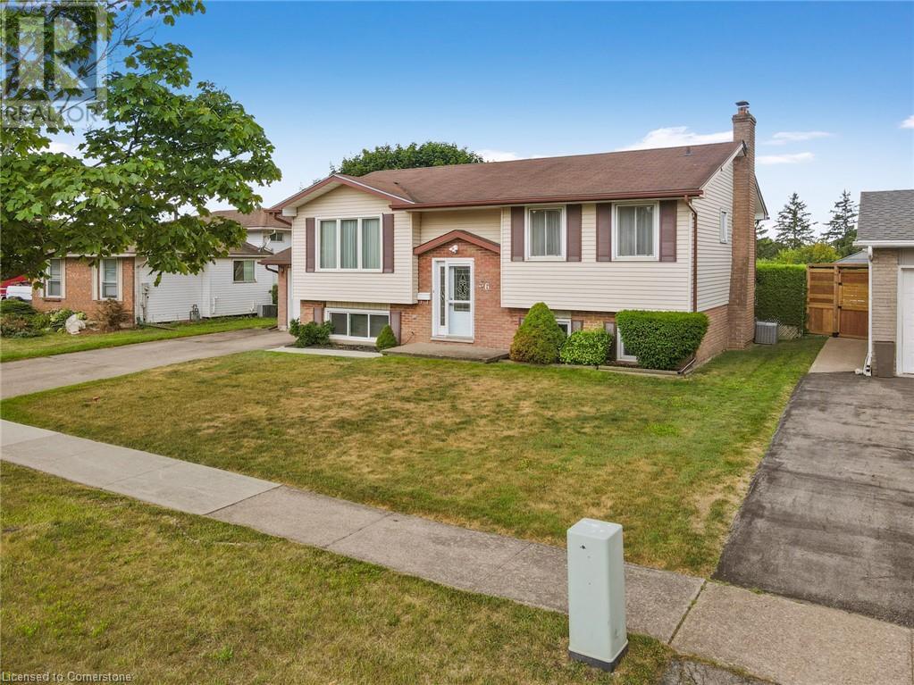83 Checkerberry Crescent
Brampton, Ontario
Amazing freehold townhouse offering 3+1 bedrooms and 3 washrooms, ideally located in the sought-after Sandringham-Wellington community. Perfect for first-time buyers and investors, this home is surrounded by excellent amenities, including nearby schools such as Great Lakes PS and Harold M. Brathwaite SS, as well as easy access to William Osler Health System Brampton Civic Hospital. Families will appreciate the proximity to Heartview Marsh Park, while shopping and dining are just steps away at Trinity Commons Mall. For commuters, the location provides unmatched convenience with quick access to Highway 410, making this property the ideal combination of comfort, lifestyle, and connectivity. (id:50886)
RE/MAX Real Estate Centre Inc.
550 Third Line
Oakville, Ontario
Welcome To This Fully Renovated 3 Bed, 3 Bath Bungalow In Desirable Bronte West On A Prime 60x124 Ft Lot. Features Include Separate Entrance to fully finished In Law suite, 3 Generous Sized Bedroom, All With Large Windows , Ample Closet Space, Fully Renovated Main Bath, New LVP Floors Throughout, Custom Kitchen With Quartz Counter tops, New Stainless Steel Appliances, Custom Cabinets/Pantry, Large Open Concept Dining/ Family Room, Backyard 3 Season Solarium, Separate Entrance To The Fully Finished In Law Suite With 2 Full Bedrooms, Walk In Closet, Office, Renovate Kitchen And 2 Additional Bathrooms, Extra Long Driveway With Parking for 6 Cars. Short Walk To Bronte GO Station, Local Shops, Parks, And The Scenic Lakeshore Trail. Enjoy Easy Access To QEW And Hwy 403 , Perfect For Commuters And Nature Lovers Alike. New Roof/Eavestrough With Winter Guard Protection 2024, New Furnace/AC 2020 (id:50886)
Sutton Group Quantum Realty Inc.
5794 Tenth Line
Erin, Ontario
Discover unparalleled privacy on this remarkable 8-acre estate, where nature and lifestyle blend seamlessly. This property offers an exceptional living experience, surrounded by walking trails perfect for year-round adventures, including snowshoeing in the winter. With no neighbors in sight, you’ll enjoy complete tranquility and seclusion. The centerpiece of this estate is the stunning four-bedroom, three-bathroom home (2+1) with a one-of-a-kind design. A striking spiral staircase takes center stage, adding architectural charm. The natural light floods every corner, creating a warm and inviting ambiance. While the top-floor balcony invites you to savor your morning coffee amidst picturesque views. The expansive primary suite offers abundant storage and space with tons of potential and room to add your own spa like ensuite in the future. Entertain effortlessly in the spacious living areas or take the gathering outdoors to the above-ground heated pool. Car enthusiasts and hobbyists will marvel at the shop, which doubles as a two-car garage. This is more than a home—it’s a private sanctuary where you can immerse yourself in nature and create unforgettable memories. Whether you’re exploring the trails, hosting friends and family, or simply relaxing in your own oasis, 5794 10 Line is truly unlike any other. (id:50886)
Exp Realty
807 - 2088 Lawrence Avenue W
Toronto, Ontario
Welcome to Unit 807 at 2088 Weston Road, a bright, spacious, and move-in-ready 2+1 bedroom, 2-bath condo in the heart of Weston Village. This nearly 950 sq ft suite offers a thoughtfully designed split-bedroom layout, two full baths, and a versatile den perfect for a home office or guest space. Enjoy the convenience of an ensuite laundry, a private open balcony with green southwest views, and generously sized bedrooms. The modern kitchen flows seamlessly into a large open-concept living and dining area ideal for both relaxing and entertaining. This unit is perfect for first-time buyers, downsizers, or investors seeking strong value in a well-managed, amenity-rich building with heat, hydro, and water included in the monthly fees. Located steps from TTC, UP Express, GO Transit, schools, parks, shops, and more. (id:50886)
Royal LePage Maximum Realty
48 - 246 John Garland Boulevard
Toronto, Ontario
***POWER OF SALE***!!!! Opportunity Awaits! This spacious 3+1 bedroom townhouse with a finished basement is perfectly situated within walking distance to Humber College, the new LRT, schools, hospital, and shopping. An ideal choice for first-time buyers and savvy investors alike, this home offers unbeatable convenience and a prime location. With excellent upside potential, dont miss your chance to own this rare gem! (id:50886)
Royal LePage Platinum Realty
83 County 40 Road
Asphodel-Norwood, Ontario
Attention first time home buyers! Discover this charming 2bdrm, 1-bath home in the quaint small town of Norwood, Beautiful views of the water just out your back door to enjoy Kayaking or canoeing . This cozy home is perfect for those wanting to get into the Real Estate market, situated in a peaceful neighborhood yet conveniently close to town amenities. The property features a spacious shop, ideal for a man cave or mechanic jobs, providing ample space for your hobbies and projects. Separate panel in shop 220 volt, Furnace 4 years old , Roof 2 years old, Separate entrance from outside to basement with the possibility of finishing the basement. Don't miss this opportunity it wont last long! Sellers are Motivated to sell ! (id:50886)
Royal Service Real Estate Inc.
1206 - 1400 Dixie Road
Mississauga, Ontario
WELCOME TO THE FAIRWAYS - WHERE LIFESTYLE MEETS LOCATION! Discover resort-style living in the sought-after Lakeview community. Fairways offers an impressive range of amenities designed for relaxation, recreation, and convenience. Residents enjoy concierge service, party/meeting rooms, garden and music lounges, card and gallery rooms, a fully equipped gym with cardio and weight areas, change rooms with saunas, billiards and dart rooms, a library, woodshop, car wash, and more. Outdoors, indulge in the heated pool with expansive patio and BBQ area, tennis/pickleball courts, putting green, shuffleboard courts, pond, fountain, and beautifully landscaped grounds. McMaster House provides space for private functions, while ample visitor parking ensures ease for guests. Perfectly located, Fairways places you close to major highways, GO Transit, Pearson Airport, Dixie Outlet Mall, Sherway Gardens, Lake Ontario, and everyday conveniences. This spacious one bedroom, one bathroom suite offers nearly 900 square feet of comfortable living space. Highlights include floor-to-ceiling windows, open concept living and dining areas, a functional kitchen with bleached oak cabinetry and pantry cupboard, an oversized bedroom, a five-piece bathroom with double sinks, and a walk-in closet providing generous storage. Enjoy peace of mind with an all-inclusive monthly condominium fee of approximately $810.30, covering building insurance, common elements, heat, hydro, central air conditioning, water, cable TV, and parking. Set on 5.5 acres bordered by Lakeview Golf Course and the prestigious Toronto Golf Club, with a gated entrance for added security, Fairways offers more than just a home - it offers a lifestyle of comfort, community, and convenience. (id:50886)
Royal LePage Real Estate Services Ltd.
Upper - 449 Margueretta Street
Toronto, Ontario
Mint Condition! Never Lived In after High Quality Thorough Renovation! Everything Brand New! Surely You Can Call It "Home", Perfectly Combines Modern Lifestyle & Super Convenience. Laminate Floor Throughout, No Carpet. Modern Kitchen W/ Quarts Countertop & Backsplash & Stainless Steel Appliances & Double Sink & Spotlights. Two Spacious Bedrooms on Second Floor W/ Tons of Natural Lights. The Super Spacious Room on 3rd Floor Can Be Used As a Bedroom or Living Room. Enjoy Your Leisure Time on Patios W/ CN Tower in Your View and Overlooking Beautiful Backyard Garden. All Utilities are Separate-Metered. Laundry Room for Exclusive Use. Owned Tankless Hot Water Heater so You Don't Pay Rent. Walking Distance to Subway Station, Dufferin Mall, Countless Retail Shops, Restaurants, Grocery Stores. (id:50886)
RE/MAX Imperial Realty Inc.
104 Boniface Avenue
Kitchener, Ontario
Located in a family-friendly neighbourhood where the street is beautifully lined with mature trees, this LEGAL DUPLEX is perfect for a buyer looking for an income helper or someone looking to expand their investment portfolio. 104 Boniface Ave is a brick bungalow that was once a single-family home, which could be converted back, kept as that income helper, or used as an in-law set-up for multi-family living. This home is located in close proximity to Sunshine Montessori School, Rockway Public School, and St. Mary's High School. You are just moments away from Fairview Park Mall for all your shopping needs and the expressway for your commuting convenience. Outdoor enthusiasts will appreciate the nearby trails, Wilson Park, Schneider Creek, and the Rockway Golf Course, just to name a few. The basement is beautifully renovated, which has large windows, a spacious living room, an eat-in kitchen, a 3-piece bathroom, and 2 good-sized bedrooms, plus a den. The main floor is full of character - has a cozy living room, a quaint kitchen, 4 bedrooms, and a 4pc bath. It is waiting for you to add your personal touches and updates. (id:50886)
Red And White Realty Inc
62 Owen Place
Hamilton, Ontario
Welcome to 62 Owen Place — a charming and solidly built 3-bedroom, 2-bathroom backsplit nestled in the desirable Greenford neighbourhood of East Hamilton. This lovingly maintained home offers nearly 1,200 sq ft of above-grade living space, featuring a spacious main floor layout with a bright eat-in kitchen and a comfortable living area perfect for family gatherings. Upstairs, you’ll find three generously sized bedrooms and a beautifully renovated 4-piece bathroom (2nd level, 2024). The lower level boasts a cozy family room, an additional bathroom, and convenient walk-up access to the backyard — ideal for in-law potential or extra living space. Enjoy peace of mind with a new roof and a new fully fenced backyard, perfect for entertaining or relaxing outdoors. Set on a 50' x 105' lot with a private driveway and attached garage, this home provides ample parking. Located steps from parks, schools, shopping, and transit, with easy access to the Red Hill Parkway and QEW — don’t miss this fantastic opportunity in a family-friendly community. (id:50886)
Exp Realty
A - 49 William Cragg Drive
Toronto, Ontario
Brand New, never lived in, 4 bedroom, 4 bathroom, 2nd floor laundry, laminate thru-out, finished basement with bedroom, rec room and private bathroom, one parking space included, tenant pays for all utilities (id:50886)
Forest Hill Real Estate Inc.
36 Robert Street
Welland, Ontario
36 Welland Street, Welland, ON Nestled in a great, family-friendly neighbourhood, this classic raised bungalow at 36 Robert Street presents a fantastic opportunity for both a growing family and the savvy investor. Boasting a versatile 3+2 bedroom and 2-bathroom layout, this property is brimming with potential and awaits your personal touches to transform it into your dream home. Step inside to discover a bright and spacious main floor, characteristic of a raised bungalow design. The lower level extends your living space with two additional bedrooms and a convenient walkout to the backyard. This feature creates a seamless flow to the outdoor patios and pool area, perfect for summer entertaining and creating lasting family memories in your private backyard oasis. The property includes an attached garage and a two-car driveway, providing ample parking. A Prime Investment in a Thriving Market For those with an eye for investment, this property shines as a legal duplex with a finished basement apartment, offering the potential for multiple rental incomes. The main floor features an open-concept living area. Welland is a city on the rise, with affordable housing and strong rental demand, making it an attractive market for real estate investors. Life in Welland Welland offers a welcoming community atmosphere with beautiful waterways, including the Welland Canal. Residents enjoy access to parks, trails, and a variety of local amenities. The city's central location in the Niagara Region provides easy access to surrounding cities and the U.S. border. Don't miss out on this exceptional opportunity to own a versatile property in a desirable Welland neighbourhood. Whether you're looking for a family home to make your own or a promising investment, 36 Robert Street is ready to welcome you. (id:50886)
The Agency


