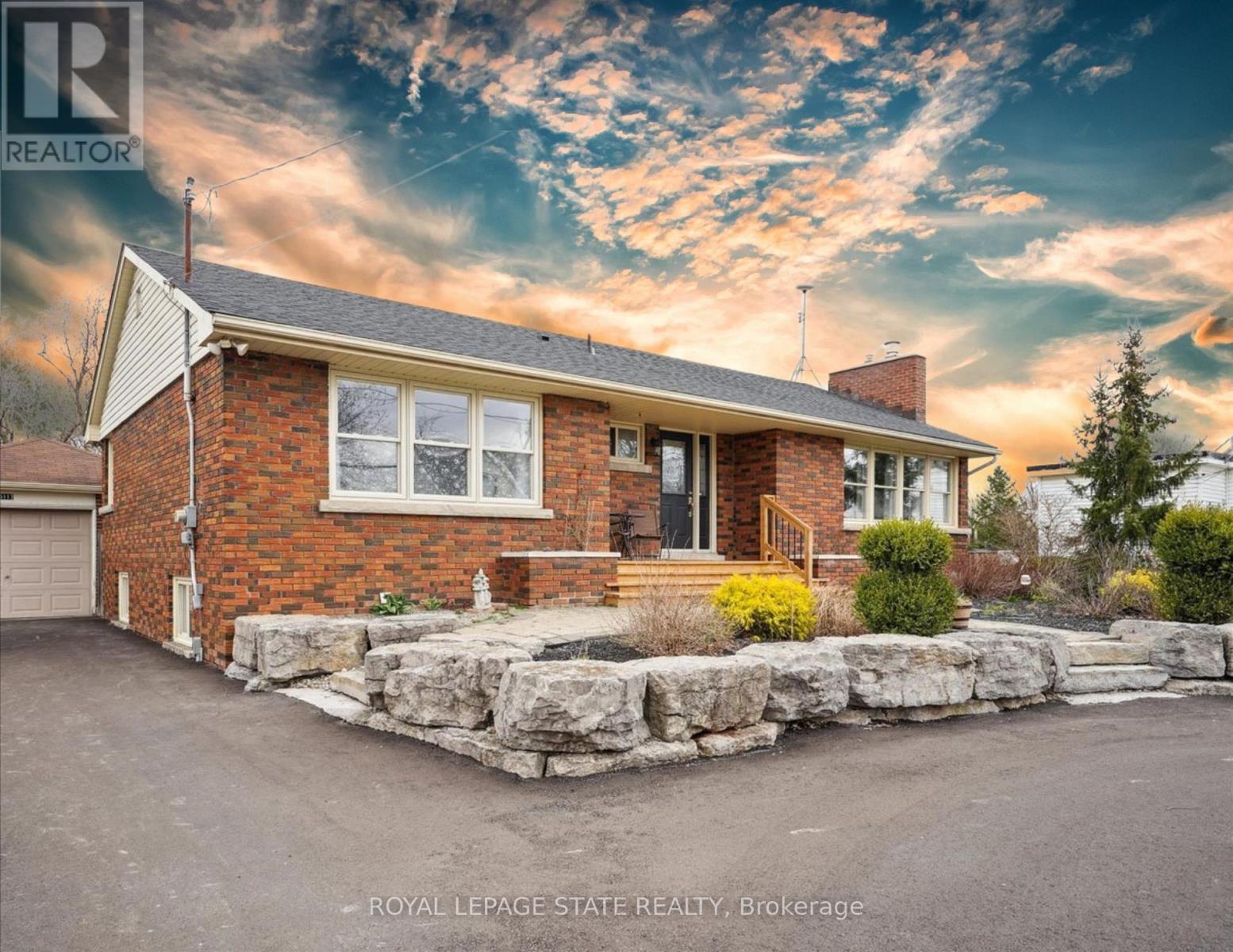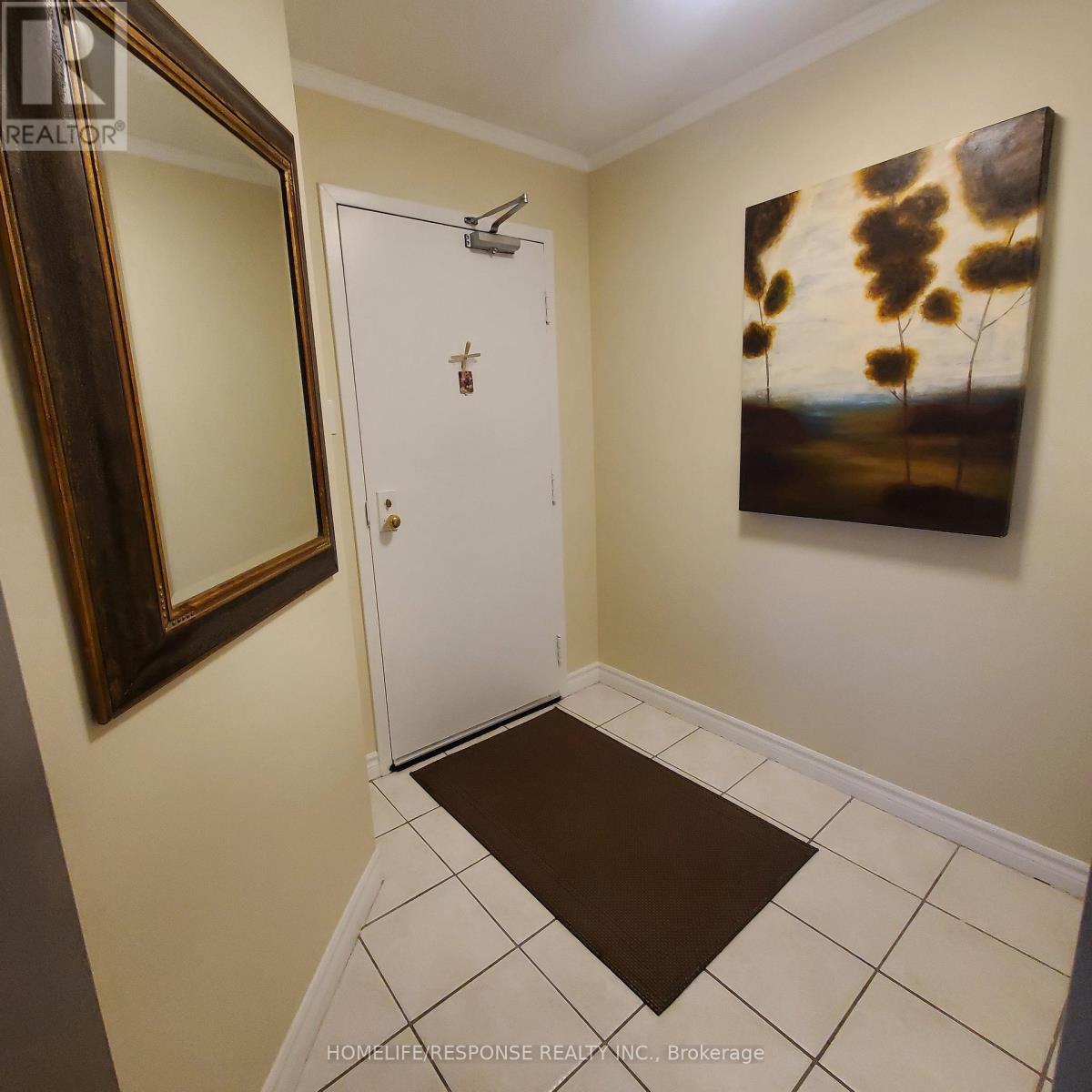515 Grantham Avenue
St. Catharines, Ontario
Welcome to this delightful 3-bedroom, 2-bathroom detached side-split home, designed with family living in mind! Step into the cozy kitchen with a breakfast/dining nook, the perfect spot for casual meals and family gatherings. The lower level, with its own separate entrance to the backyard, features a warm and inviting family room with a cozy fireplace, a utility/laundry room, and plenty of partially finished storage space. Outside, the backyard is your personal oasis, featuring a refreshing inground pool, a relaxing hot tub, a charming gazebo, and a convenient pool house - perfect for endless outdoor fun and relaxation. Located close to all amenities, this home blends comfort, convenience, and a family-friendly atmosphere, making it the ideal place to create lasting memories. Don't miss this incredible opportunity! (id:50886)
Cityscape Real Estate Ltd.
303 - 19b West Street N
Kawartha Lakes, Ontario
Brand New Resort style Boutique condo, The Fenelon Lakes Club on the shores of Cameron Lake, less than 2 hours away from downtown Toronto. Enjoy year round living. Features 2 spacious bedrooms, 2 baths, laminate floors throughout. The primary bedroom features his and her walk in closets, 4 piece bathroom, Large open concept Living and dining area, with an unobstructed view of the lake, 9ft conferred ceilings, with 2 walkouts to large open balcony, enjoy watching the sunsets. Kitchen comes with granite counters, center island with breakfast bar, stainless steel appliances, pantry, backsplash, ensuite laundry. With enriched amenities include: residents lounge, outdoor pool & fire side lounge, fitness studio, games room, pickleball /Tennis courts & dog wash station. Comes with 1 underground parking and storage locker located close to the lobby/elevator. Ideal for retirement or cottage life. Area influences: boating, 5 mins to Marina, Fishing, (Cameron lake is part of Trent Severn waterway), Byrnell golf course, shopping and restaurants nature trails and more.. (id:50886)
Ipro Realty Ltd.
303 - 15 Wellington Street S
Kitchener, Ontario
This stunning 1-bedroom condo on the 3rd floor of Union Towers at Station Park in downtown Kitchener offers a stylish and modern living experience. Being on the 3rd floor, you're high enough for amazing views of Kitchener, but low enough for easy stair access! Spanning 560 square feet, the open-concept layout seamlessly blends living, dining, and kitchen areas, and enhanced by ample natural light due to the southern exposure and amazing sunset views. An added bonus - only offered in the podium units on the first couple of floors, you get the extended ceiling height! This condo features a 4-piece bathroom and convenient in-suite laundry for ultimate comfort. Residents can indulge in a wealth of luxury amenities, including a two-lane bowling alley with a lounge, a premier lounge area complete with a bar and games, and a private hydropool swim spa and hot tub. Fitness enthusiasts will appreciate the well-equipped gym, yoga/Pilates studio, and Peloton studio, while pet owners can pamper their furry friends at the dog washing station and pet spa. The landscaped outdoor terrace invites relaxation with cabana seating and BBQs, and a concierge desk ensures resident support. For special occasions, a private dining room with kitchen appliances, dining table, and lounge chairs awaits. This condo truly embodies a vibrant urban lifestyle. (id:50886)
Keller Williams Innovation Realty
1903 - 234 Rideau Street
Ottawa, Ontario
Welcome To 234 Rideau Street, Claridge Plaza 2. Centrally Located In The Heart Of Downtown Ottawa.Walking Distance To Shopping, Grocery, Byward Market, Rideau Centre, Ottawa University& More. This Spectacular Condo Comes With Hardwood/Laminate And Tile Flooring, In-Unit Laundry And A Balcony With A Great View! The Condo Fees Includes Heat, AC, Water, Building Insurance, One Locker, Common Elements Fee. The Living Room can be converted into additional bedroom, which is convenient for students accommodation. Must See! (id:50886)
Royal Team Realty Inc.
5117 Canborough Road
West Lincoln, Ontario
POTENTIAL FOR DUPLEX! Nestled on the serene 5117 Canborough Rd in Wellandport, this charming house offers a unique blend of country living and modern convenience. Boasting two street frontages and a sprawling, picturesque lot, this property provides ample space and accessibility. The home features four spacious bedrooms, two stylishly renovated bathrooms, and a beautifully finished basement ideal for relaxation or entertaining with a built in 7.1 surround sound system. With numerous updates throughout, including a massive garage for storage or projects, a new driveway, and a welcoming front deck, this residence exudes both comfort and functionality. Entertain your company in the warm weather on the massive rear deck and around the pool. Whether enjoying the tranquility of rural surroundings or the ease of nearby amenities, this property epitomizes the best of both worlds, offering a perfect retreat for its new owners. (id:50886)
Royal LePage State Realty
197 Hayward Court
Guelph/eramosa, Ontario
Nestled in a peaceful cul-de-sac in the desirable Rockwood neighborhood, this lovely detached home offers a perfect blend of comfort and luxury. With three bedrooms and three bathrooms, this home provides ample space for the whole family. Step into the heart of the home a kitchen and family room featuring vaulted ceilings that create an open and airy feel. The spacious primary suite is a true retreat, complete with vaulted ceilings and a luxurious four-piece en-suite bathroom. Enjoy the convenience of main-floor laundry and entertain with ease in the formal living and dining rooms. Outside, an inground pool awaits, surrounded by stamped concrete, making it an ideal spot for summer gatherings and relaxation. This property combines thoughtful design with beautiful finishes, making it a must-see for those seeking a serene and stylish home in Rockwood. (id:50886)
Royal LePage Meadowtowne Realty
3812 County Rd 6
Stone Mills, Ontario
Welcome to 3812 County Road 6! Attention investors and first time home buyers, are you looking for a good size land with a property on it? a property that has many potentials? This property is ideal for first time home buyers who can have renters help them with their mortgage. with its endless possibilities with the land size, Almost 3.5 Acres of land, a workshop, Swimming pool, Fish pond, 1 Acre Vegetable garden, Half Circle Driveway. The house is split into 2 different units and a possible in-law suite. One 3 bedroom, 2 bathroom unit and one 2 bedroom 1 bathroom unit. Very good income property for investors or first time home buyers. Don't Miss out! (id:50886)
RE/MAX Royal Properties Realty
507 - 860 Commissioners Road E
London, Ontario
Spacious and well maintained 2 bedroom unit, with large Kitchen, plenty of natural light, balcony that is south facing view of beautiful wooded area, open concept Living/Dining area, perfect to entertain Spacious Master Bedroom with large closet. Plenty of storage throughout. Ensuite laundry. Building offers fabulous facilities, outdoor pool, tennis courts, fitness center. Walking distance to Hospital, Shops, Restaurants, Park, Schools, Transportation. Easy drive to Hwy 401. (id:50886)
Homelife/response Realty Inc.
401 Lakeshore Drive
Cobourg, Ontario
Imagine waking up to the serene sounds of rolling waves in this breathtaking Lake Ontario home in Cobourg, where dreams of lakeside living come to life. With over 100 feet of waterfront and an indoor pool, this spacious traditional home is an ideal retreat for families. Step into a generous front entryway leading to the heart of the home, where each room is thoughtfully designed for entertaining and everyday comfort. The living room boasts hardwood floors, a cozy fireplace, and built-in shelving. The formal dining room, adorned with wainscoting and filled with light from a charming bay window, is ready to host everything from intimate dinners to grand holiday feasts. The kitchen complements this entertaining space with rich wood cabinetry, stone countertops, an under-mounted sink, and built-in appliances. A breakfast nook with a walkout to the backyard offers the perfect setting for morning coffee by the lake. For those with a love for mid-century design, the main floor family room exudes vintage appeal. A brick fireplace with built-in candle nooks, vertical wood panelling, original wood floors, and expansive windows lend this space a warm, inviting ambiance. Additionally, a tranquil sunroom with a walkout to the patio allows for a cozy indoor experience while being close to nature. The sunroom connects seamlessly to the indoor pool and hot tub, complete with wood-clad walls and ceiling, and surrounded by windows. A three-piece bathroom completes the main floor. The second floor offers five generously sized bedrooms, with a full bathroom and a pocket door to separate the shower and water closet, which is ideal for family use. Enjoy a private backyard with an interlocking patio surrounded by mature trees and perennial gardens. The green space leads down to the Lake Ontario shoreline, making this property a lakeside haven that seamlessly blends nature, elegance, and comfort. Moments to downtown amenities and easy access to the 401. (id:50886)
RE/MAX Hallmark First Group Realty Ltd.
14 Buena Vista Drive
Mono, Ontario
Located on a sprawling lot within walking distance to downtown Orangeville, this exceptional home is a dream come true for those who love to entertain. With luxurious features and a thoughtful layout, every detail is designed for comfort and enjoyment.Main Floor Highlights:Gourmet kitchen with breakfast bar that overlooks a spacious family room with fireplace and coffered ceilings.Separate dining room and living room provide elegant spaces for formal gatherings.Main floor office with walk-out access to the yard offers versatility.Four-season solarium includes a hot tub, indoor BBQ, gas range, 2 drink fridges, and a commercial ice maker.Entertainment Haven:The games room boasts a wet bar, stone fireplace, and ample space for entertaining guests.Upper Level Retreat:One wing of the house features a luxurious primary bedroom with a 5-piece ensuite and 2 walk-in closets.A loft above the garage includes a 3-piece ensuite and walk-out to a deck with breathtaking views of the scenic yard.Additional Features:3-car garage provides plenty of parking and storage.Fitness room allows for convenient workouts at home.In-ground swimming pool basks in sunlight all day for endless outdoor fun.Pot lights and crown molding add a touch of elegance throughout.Unbeatable Location:Close to top-rated schools, beautiful parks, and the serene Island Lake.Perfect for families and those who appreciate a sense of community.Experience the best of luxury living and entertainment possibilities in this unique Orangeville home. Don't miss the opportunity to make this one-of-a-kind property your own! (id:50886)
RE/MAX Real Estate Centre Inc.
7537 Rogers Road
Malahide, Ontario
Bright sun-filled four-bedroom bungalow on 5 acres. Private landscaped 2 acre lot plus 3 acres farmed. Finished lower level with a wet bar, office area, games area, and accessible by elevator. The private yard, with recent concrete patio features a pool house and a 20 x 40 salt water pool new in 2023 by Solda Pools. A 2.5-car garage is attached to the home, and there is a separate 2.5-car heated garage. The 1800 sq foot barn has a separate driveway. The location can't be beat. You will be under 10 minutes to Aylmer and under 20 minutes to St Thomas, and beaches are only 15 minutes away. (id:50886)
Ipro Realty Ltd.
Upper - 77 Mohawk Street
Brantford, Ontario
Move in as early as November 1st! Well lit and maintained Upper Level of Duplex with a separate private entrance, kitchen, living room, 2 bedrooms and a 3 piece bathroom. Approximately 600 square feet of comfortable living space. Tenant enjoys exclusive use of their own washer & dryer as well as kitchen/kitchen appliances (fridge, stove, microwave). Ample storage space throughout the Unit. The Unit is set up with separate meters and Tenant is responsible for all Utilities. Excellent location with nearby cultural centres, school, parks, places of worship, plazas, and public transit. Perfect for a couple or small family! Listing price includes 1 parking spot. A 2nd parking spot is available for an additional $100/month. (id:50886)
Coldwell Banker Integrity Real Estate Inc.












