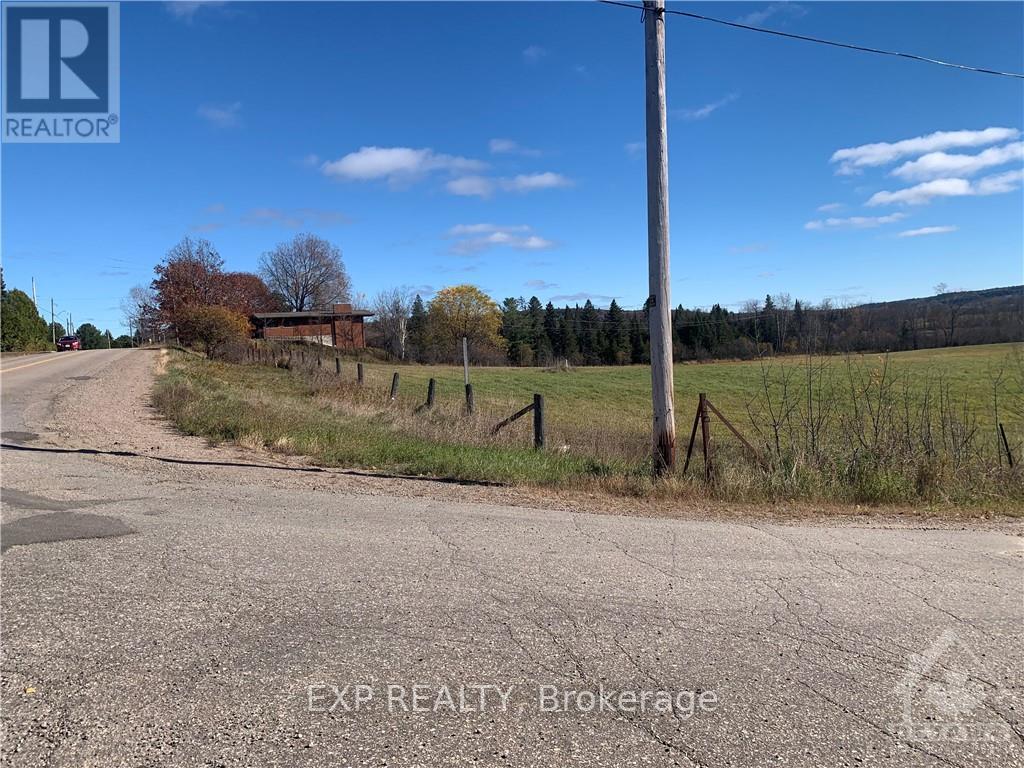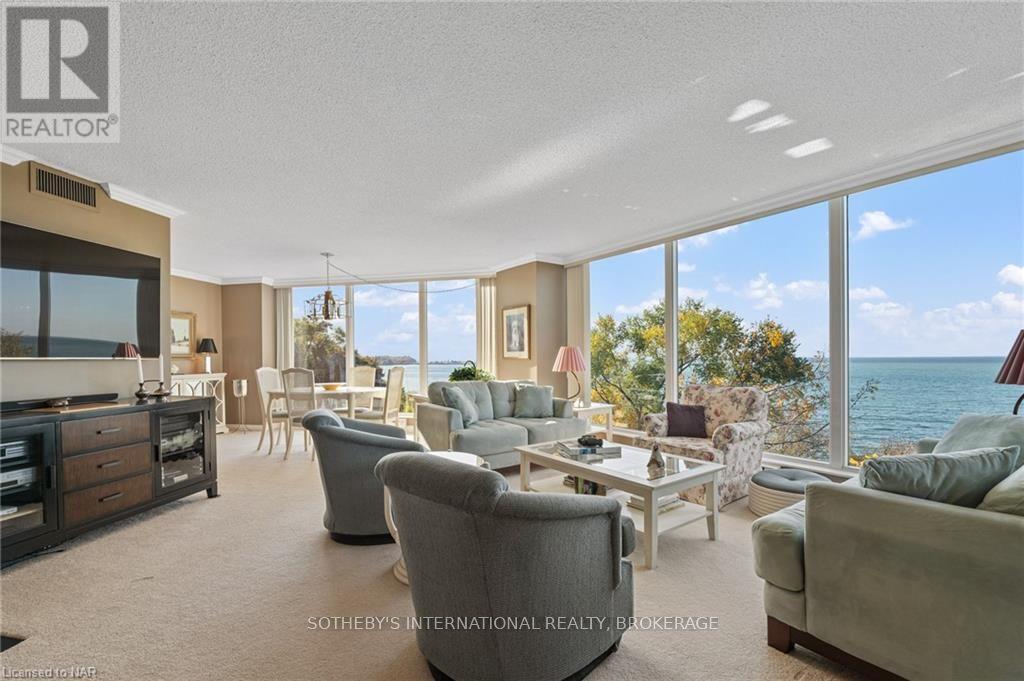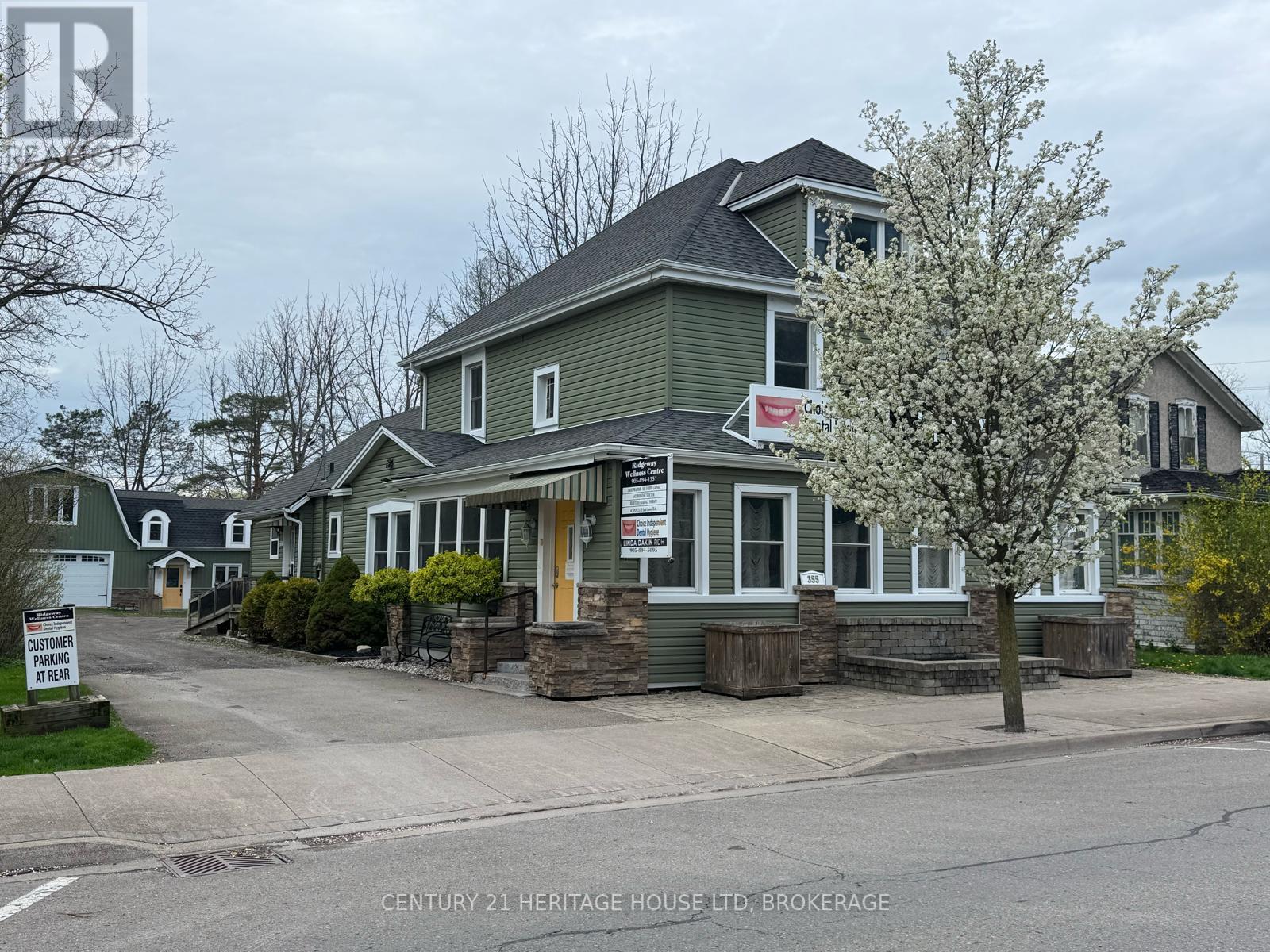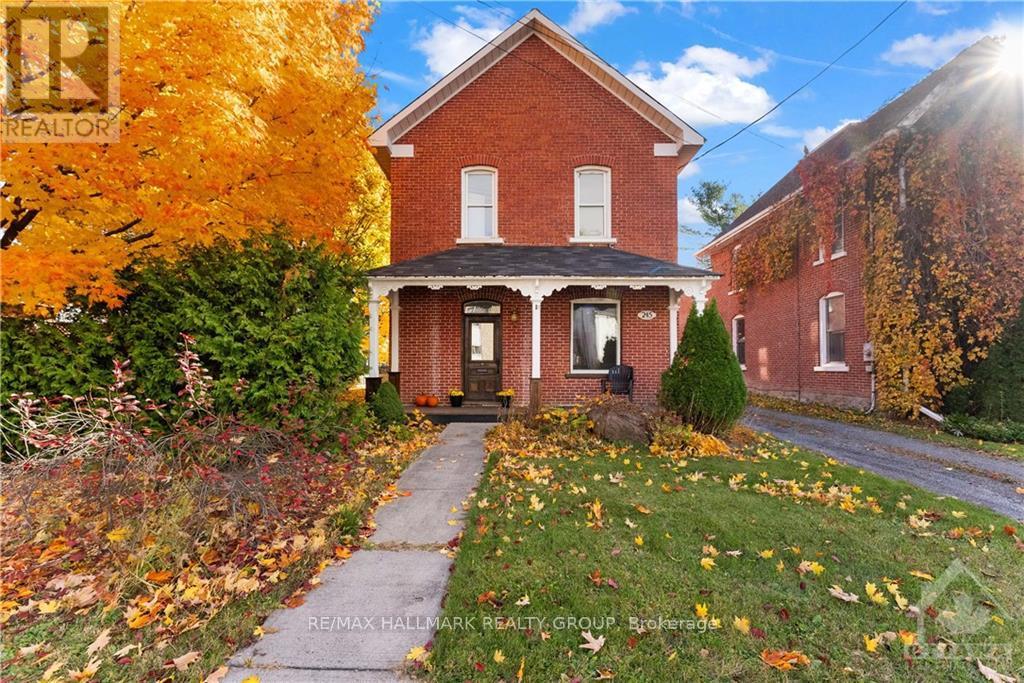624 Daytona Drive
Fort Erie, Ontario
Discover 642 Daytona Dr, a distinctive 6-bedroom, 2,662-square-foot, two-storey home in the charming Crescent Park neighborhood of Fort Erie. This home is steeped in character, showcasing beautiful wood walls, ceilings, and beams, along with an eye-catching circular staircase leading to the upper level. Local legend hints that an early owner hosted traveling musicians from nearby Buffalo, infusing the space with a musical history that seems to echo around the fireplace and up through the soaring ceilings. Inside, you?ll find two full 4-piece bathrooms, a primary bedroom with walk-in-closet and rooftop balcony, a generously sized laundry room, and ample living space designed for comfort and gatherings. The heated double-car garage, with convenient interior access, sits at the end of a driveway off Lakeside Rd, which includes a right-of-way for the neighboring lot?available for purchase separately, offering additional possibilities. This home?s location is ideal for families, with two elementary schools and a high school within walking distance, as well as the Leisureplex arenas, community center, Ferndale Park with a splash pad, soccer fields, and the shores of Lake Erie just a short stroll away. The nearby Garrison Rd/Hwy #3 corridor provides a wealth of shopping, dining, and amenities, along with easy access to the QEW, leading to Niagara Falls, Toronto, and the Peace Bridge to the USA. (id:50886)
RE/MAX Niagara Realty Ltd
D9-B - 400 Scott Street
St. Catharines, Ontario
This established salon/barbershop has been successfully operating in its prime location for 18 years. With excellent parking and high walk-in traffic, it's an ideal spot for beauty professionals looking to expand or start their own business.\r\n\r\nKey Features:\r\n\r\nCapacity for 2-4 stylists\r\nEstablished reputation\r\nGreat visibility and accessibility\r\nFully equipped and ready for immediate operation\r\n\r\nDon’t miss this opportunity to own your own salon/barbershop in a sought-after area! Contact me for more details or to schedule a viewing. (id:50886)
Boldt Realty Inc.
149 Longpre Street
Ottawa, Ontario
Flooring: Tile, Flooring: Vinyl, Stunning 2022-Built Semi-Detached Home with Legal Basement Unit: Perfect for Investors and First-Time Buyers. perfectly situated in a prime location near the University of Ottawa, downtown Ottawa, and just a short stroll to Beechwood’s vibrant amenities, the Ottawa River bike path, and Rockcliffe Park. Main Unit Features: Spacious Living: Enjoy an elegant foyer leading to an open-concept kitchen, dining, and living area, seamlessly connecting to a perfectly-sized backyard through patio doors. The second floor boasts a luxurious master bedroom complete with a walk-in closet and ensuite, along with two additional bedrooms and a second full bathroom. A dedicated laundry room on the second floor adds to the home's practicality, along with a convenient main floor powder room.\r\nBasement Unit income Potential: This legal bachelor apartment features a full kitchen, cozy living area, above-ground windows for natural light, and in-unit laundry, making it ideal for rental income or guests. (id:50886)
Details Realty Inc.
6 Siberia Road
Madawaska Valley, Ontario
Rare 18-acre waterfront development opportunity in Barry’s Bay! King's Landing Subdivision offers Draft Plan Approval for up to 78 residential units, ideal for a 55+ community, featuring a mix of single, semi, and multi-detached homes. Two development plans are draft plan approved: one includes a 42-unit apartment building, while the other proposes 44 stacked townhouses, both complemented by 34 detached/semi-detached lots. The property features lake access, walking trails, and potential for floating docks. Located along Kamaniskeg Lake, near the town center, amenities, and directly across from a regional hospital, this site offers a scenic retreat with convenient access to Ottawa and Algonquin Park. (id:50886)
Exp Realty
13o3 - 701 Geneva Street
St. Catharines, Ontario
Luxury lakeside living on Lake Ontario is waiting for you in this stunning 3-bedroom, 2-bath condo. With panoramic lakefront views throughout this exclusive condo, you won't miss a sunrise or a sunset. To the west is the Port Dalhousie marina, to the north is the Toronto skyline and to the east is the sunrise to enjoy with your morning coffee. This is the premier, luxury condo building in St. Catharines. Located at the water's edge, there are no better lakefront views to be had. This condo features one of the largest floor plans in the building and the uninterrupted water view from the third floor is spectacular. The large lakeside windows make the condo bright and airy and on a clear day you can see Toronto. A very gracious living/dining room with loads of seating space and a generous kitchen designed to optimize storage and featuring sleek modern stainless steel Samsung appliances, make entertaining in this home a pleasure. The principle suite, highlighted by the same uninterrupted water view, space for a king size bed, built-in storage, a large walk-in closet and a 5 pce. ensuite bathroom, provides a peaceful oasis. Two additional bedrooms and a bathroom provide accommodations for overnight guests. The property’s outdoor amenities include a heated outdoor pool, an expansive patio space and bbq's at the ready for outdoor enjoyment of the residents, an immaculately landscaped greenspace, and the Water Trail at the edge of the property. Combine these luxury living features with the fitness center, sauna, library, party room and bright, airy lobby at the building entrance and you feel like you're living in a resort. And just like a resort, the exterior year-round maintenance of the building allows you to just sit back enjoy the beauty and luxury of this premier, luxury living experience. 2 parking spots and a large storage locker complete this property. This is your opportunity to simplify your life and enjoy the ultimate blend of luxury and convenience. (id:50886)
Sotheby's International Realty
3465 Front Road
East Hawkesbury, Ontario
Discover your own slice of paradise!\r\n\r\n**Exceptional 4.3-acre lot** on the banks of the stunning Ottawa River, offering over 180,000 sq ft of pure fun and adventure. With **442 feet of pristine waterfront**, this lot features a private bay perfect for mooring boats 42’ and larger, with an impressive depth of 6’ under the keel.\r\n\r\nNestled between the Long Sault Bridge in Hawkesbury and the picturesque village of Chute à Blondeau, this rare gem is one of the last available in the area. Fully developed and ready to host **the home of your dreams**, this lot offers boundless potential. A recent survey plan (2021-22) with staking is included to help bring your vision to life.\r\n\r\nJust forty minutes from Montreal and one hour from Ottawa, at the foot of the breathtaking Laurentians, this land provides the perfect balance of serenity and convenience.\r\n\r\nDon’t miss this unique opportunity to create your personal oasis in an extraordinary natural setting! (id:50886)
Sotheby's International Realty
In 2nd Floor - 355 Ridge Road N
Fort Erie, Ontario
Calling All Health and Wellness Professionals: Join the Ridgeway Wellness Centre Team!\r\n\r\nAre you a health and wellness practitioner looking for the perfect location to grow your practice? The Ridgeway Wellness Centre, located in the bustling heart of downtown Ridgeway, is expanding and inviting qualified professionals to become part of our thriving community.\r\n\r\nOur current services include dental hygiene, registered massage therapy (RMT), acupuncture, breast screening, and body waxing. We’re seeking additional practitioners, such as chiropractors, physiotherapists, psychiatrists, or other wellness professionals, to complement our existing offerings and enhance the care we provide to our valued clients.\r\n\r\nWhy join the Ridgeway Wellness Centre?\r\n\r\n-Prime Location: Situated in downtown Ridgeway with excellent visibility and accessibility.\r\n-Prominent Signage: Visible signage right on the road to maximize exposure.\r\n-Established Clientele: Be part of a center with strong community awareness, offering quality services for many years.\r\n-Supportive Community: Work alongside a collaborative group of like-minded professionals in a respectful and well-maintained environment.\r\n-Inclusive Rent: Enjoy rent covering utilities and common area expenses, tenant pays $25/ month for water, heat and hydro, with laundry on site. 2 Bathrooms and common area that seats 6-10 people \r\n\r\nIf you’re a dedicated professional offering services that align with our holistic approach to health and wellness, we’d love to hear from you! Contact us today to explore opportunities to join the Ridgeway Wellness Centre team.\r\n\r\nLet’s grow together in serving the Ridgeway community! (id:50886)
Century 21 Heritage House Ltd
616 New York Lane
Tay Valley, Ontario
Nestled along the shores of Bennett Lake, discover this breathtaking bungalow with over 220 feet of pristine waterfront and sprawling across 2.5 acres. This exceptional, custom-built residence presents unparalleled, luxurious, lakeside living. Step inside to find a gourmet kitchen that surpasses expectations, offering abundant storage, sleek granite and quartz countertops, and exquisite solid cherry cabinetry. The open-concept design floods the space with natural light, creating a welcoming ambiance throughout. With 2 + 1 bedrooms, a dedicated office space, and a remarkable walk-out basement, there's ample room for the entire family to unwind and entertain in style. As an added BONUS - a meticulous indoor saltwater pool. COME FALL IN LOVE. (id:50886)
RE/MAX Affiliates Realty Ltd.
355 Ridge Road N
Fort Erie, Ontario
Calling All Health and Wellness Professionals: Join the Ridgeway Wellness Centre Team!\r\n\r\nAre you a health and wellness practitioner looking for the perfect location to grow your practice? The Ridgeway Wellness Centre, located in the bustling heart of downtown Ridgeway, is expanding and inviting qualified professionals to become part of our thriving community.\r\n\r\nOur current services include dental hygiene, registered massage therapy (RMT), acupuncture, breast screening, and body waxing. We’re seeking additional practitioners, such as chiropractors, physiotherapists, psychiatrists, or other wellness professionals, to complement our existing offerings and enhance the care we provide to our valued clients.\r\n\r\nWhy join the Ridgeway Wellness Centre?\r\n\r\n-Prime Location: Situated in downtown Ridgeway with excellent visibility and accessibility.\r\n-Prominent Signage: Visible signage right on the road to maximize exposure.\r\n-Established Clientele: Be part of a center with strong community awareness, offering quality services for many years.\r\n-Supportive Community: Work alongside a collaborative group of like-minded professionals in a respectful and well-maintained environment.\r\n-Inclusive Rent: Enjoy rent covering utilities and common area expenses, tenant pays $25/month for water, heat and hydro, with laundry on site. 2 Bathrooms and common area that seats 6-10 people\r\n\r\n\r\nIf you’re a dedicated professional offering services that align with our holistic approach to health and wellness, we’d love to hear from you! Contact us today to explore opportunities to join the Ridgeway Wellness Centre team.\r\n\r\nLet’s grow together in serving the Ridgeway community! (id:50886)
Century 21 Heritage House Ltd
75 Crowland Avenue
Welland, Ontario
3-Bed, 2-Bath Gem - Perfect for First-Time Buyers or Growing Families!\r\n\r\nWelcome to your future home! This charming 3-bed, 2-bath, 2-story house is a dream come true for first-time buyers and growing families alike.\r\n\r\nSpacious Living: Enjoy ample living space with 3 bedrooms and 2 baths, spread over two stories.\r\n\r\nLocation, Location, Location: Nestled in a prime area, just minutes from shopping centers and a major highway exit ramp.\r\n\r\nDEEP Lot: Boasting a 205-foot deep lot, perfect for kids to play and for hosting unforgettable gatherings.\r\n\r\nMan Cave/All-Year Hangout: The garage features a cozy wood stove, making it the ultimate man cave or year-round retreat.\r\n\r\nThis home is ready for you to move in and make memories. Don’t miss out on this fantastic opportunity—schedule your viewing today! (id:50886)
RE/MAX Garden City Realty Inc
23 Cosmopolitan
St. Catharines, Ontario
Welcome to 23 Cosmopolitan Common, a stunning newer townhome bungalow located in the highly desirable north end of St. Catharines. With its convenient access to major highways and proximity to shopping, dining, parks, the canal and schools, this home offers the perfect combination of modern living and prime location. Step inside to a bright, open-concept layout that seamlessly connects the kitchen, dining, and living areas. Featuring 2 spacious bedrooms and 2 full bathrooms, including a primary suite with an ensuite, this home is designed for both comfort and functionality. The low-maintenance yard and private patio offer a tranquil outdoor space to enjoy without the upkeep. Built just 5-6 years ago, this home provides the benefits of a newer build with contemporary finishes and modern design. Whether you?re a first-time homebuyer, downsizing, or investing, this property offers an ideal lifestyle in a thriving, well-connected community. Don?t miss your chance to make this beautiful townhome your own! Contact me today to book your private showing! (id:50886)
Revel Realty Inc.
245 John Street N
Arnprior, Ontario
Welcome to this charming century home, fully renovated and just steps from historic downtown Arnprior, schools, Robert Simpson Park, and the beach. The main floor features the original staircase, stunning hardwood floors, high ceilings, and large windows. Enjoy a spacious kitchen with granite countertops, and an open-concept dining and living room. A full bathroom with soaker tub and beautiful brick walls and an oversized laundry room as well as a cozy family room and a large mudroom which complete this level. Upstairs, discover three bedrooms and a stylish bathroom with a hexagon tile shower and chic light fixtures. The primary suite boasts a beautiful ensuite with a custom shower and room to design your perfect walkthrough closet. The large partially fenced backyard is perfect for entertaining, and the oversized two-car garage provides ample parking and storage space. Don?t miss the chance to make this exquisite home your own!, Flooring: Hardwood, Flooring: Laminate (id:50886)
RE/MAX Hallmark Realty Group












