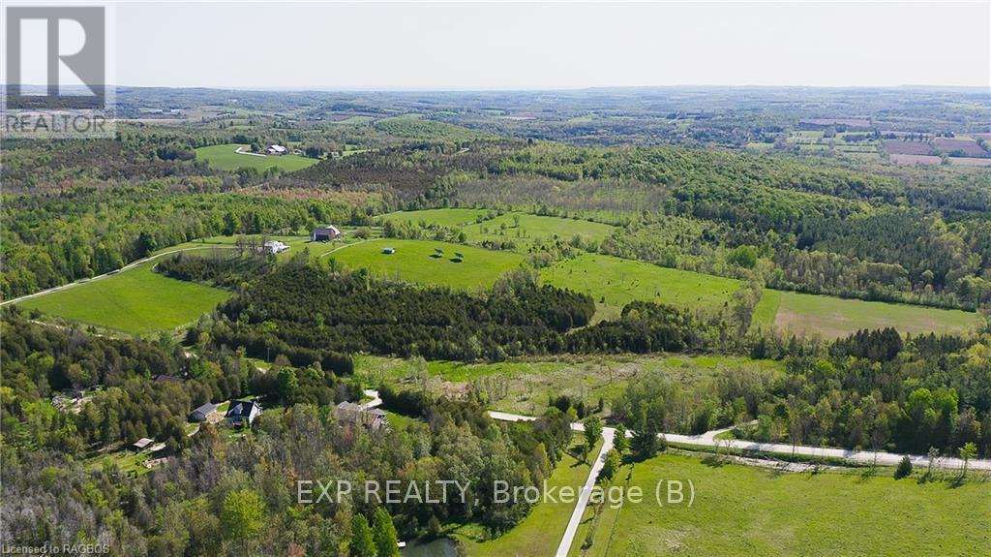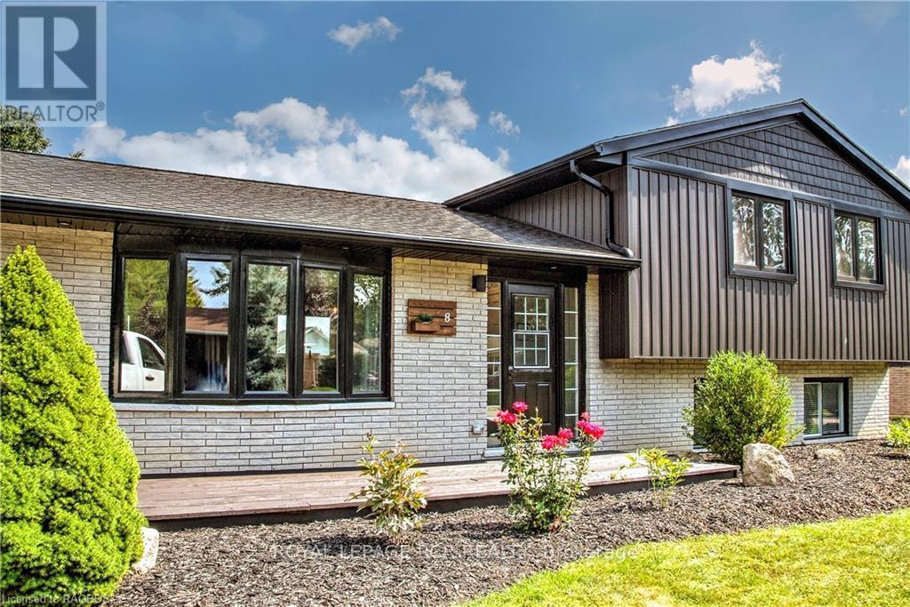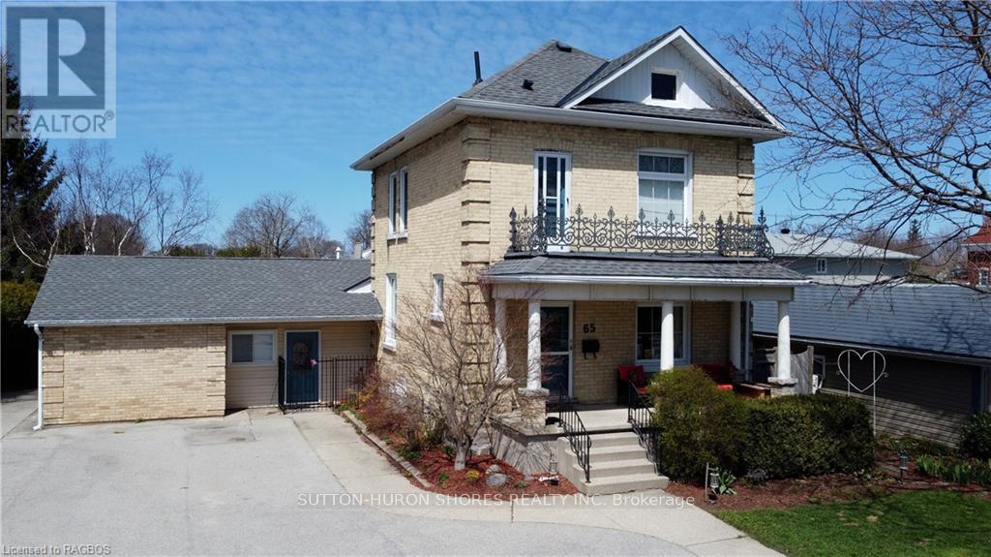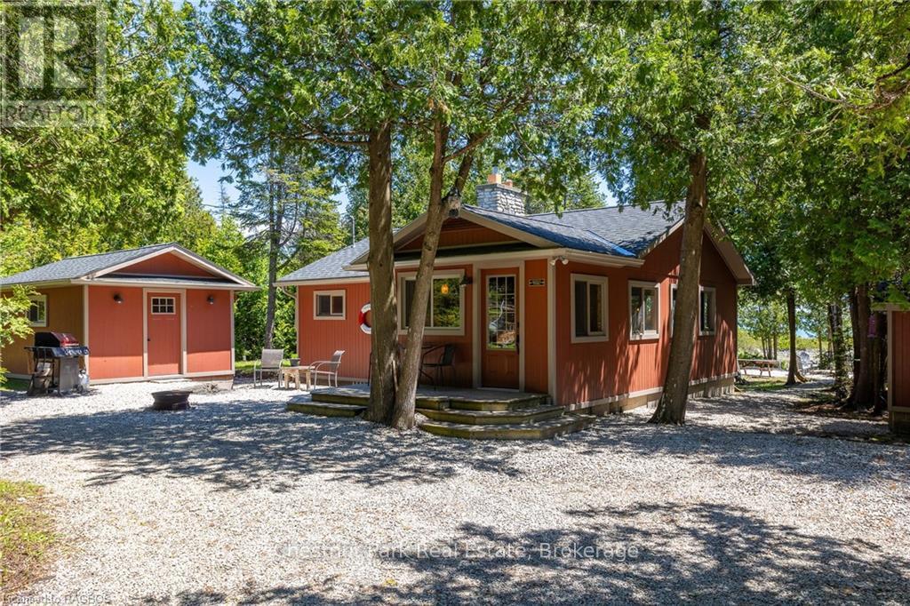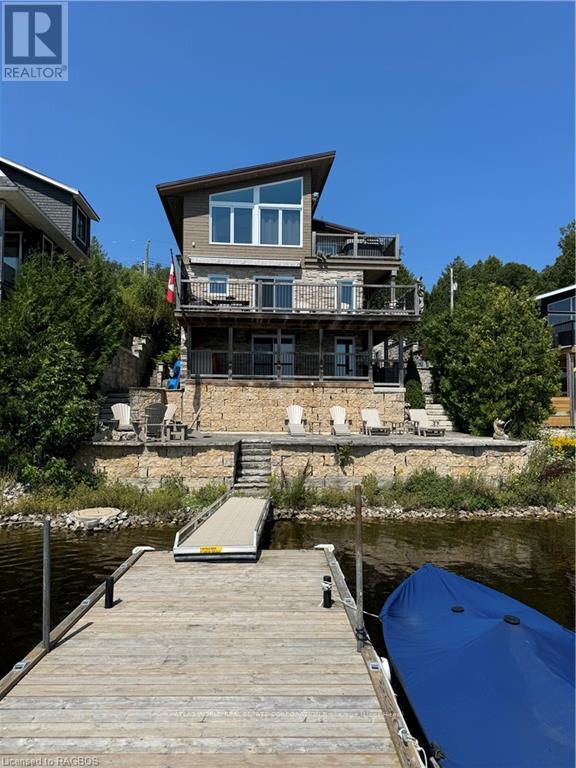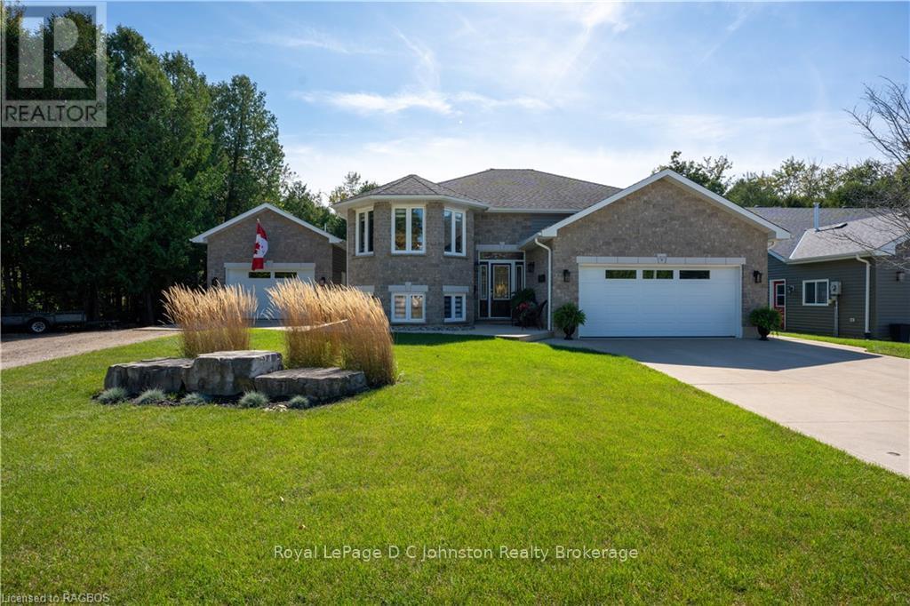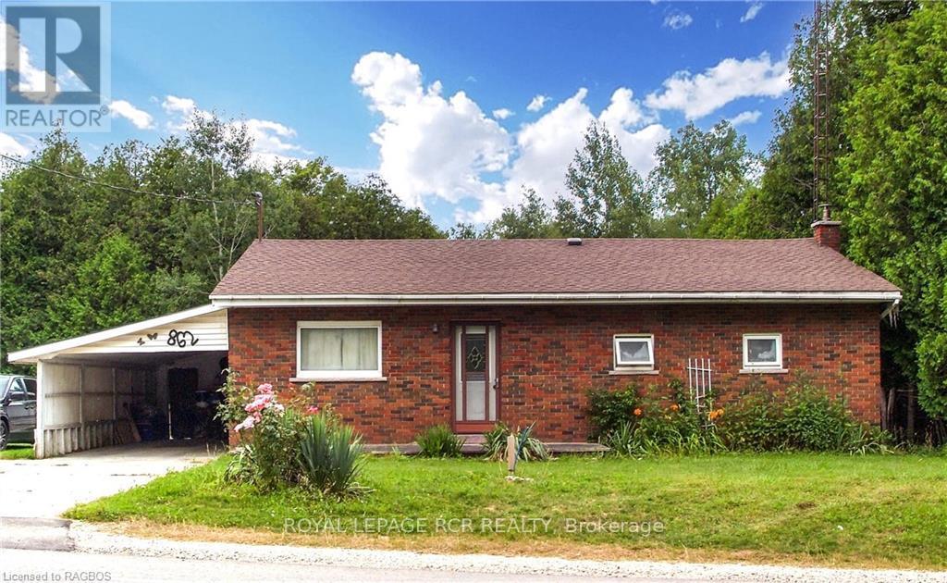557329 4th S
Meaford, Ontario
An unusual Southern exposure protected property laying across geological drumlins looking down through the Strathaven Queens Valley. The property is located on the 4th concession of Meaford with 30.66 acres that is a mixture of farm fields, bush, valleys of streams and an old pond for cattle. The property is surrounded with views of bush, farms and wildlife in an area of unusual drumlins in Ontario. It is common to see many whitetail deer grazing in the back fields in the early morning. Upon arriving, you take a winding drive through trees and past rock fences to rise-up onto an 8-acre high open field. You can stand high and look across drumlins to see for miles across the valley to the south and east to Walters Falls and beyond. Or settle into the warm lower protected areas of the estate property. The fall is a mixture of colours from hardwood bush and pines. The Niagara Escarpment and Bruce Trail is 1.5 miles to the North and access is also nearby in the Strathaven valley. Cross Country ski trails exist in the bush and nearby Grey Sauble Conservation Areas. The property has a tributary stream which feeds to the Big Head River to the south. This property provides northern-like privacy and a unique feel with stunning views. It can suit a country estate, farm or resort lodge opportunities. It fronts on maintained municipal roads. It is a close commute to the GTA, while being ideally situated close to all activities in Grey-Bruce-Simcoe. It is 15 minutes to Meaford, Owen Sound and 35 minutes to Blue Mountain. It has local horse farms near for trail-riding and lessons. The area has been popular for European property owners and travelers. There are a variety of development opportunities on this rare property. (id:50886)
Exp Realty
130 Kincardine
Brockton, Ontario
Discover the perfect location for your business with this spacious property offering two separate units?one measuring 2,900 square feet and the other 4,200 square feet. You can choose to lease the entire property or just one of the units to meet your needs. Benefit from excellent highway exposure, ample parking, and multiple loading bays for convenient access. This versatile space is ideal for a wide range of businesses. Don?t wait?call your agent today to schedule a viewing and explore the exciting possibilities for your business! (id:50886)
Wilfred Mcintee & Co Limited
314 - 220 Gord Canning Drive
Blue Mountains, Ontario
Move in for Ski season! One of only four oversized one-bedroom plus dens in the Westin Trillium House. This recently renovated suite offers 806 sq ft of living space including a full kitchen, dining area, sleeping accommodations up to 6, and the comfort of a gas fireplace. Walk out to the balcony overlooking Blue Mountain Village, the millpond, mountains, and Georgian Bay in the distance. The Westin offers a year-round heated pool, hot tubs, a workout fitness studio, heated underground parking with charging stations, Oliver & Bonacini Grill and Bar, and meeting rooms. The suite is enrolled in the Westin Trillium House rental program. A 2% Village Association Entry fee is to be paid by the buyer. The condo fee includes cable, internet, heat, hydro, water/sewer, parking, use of amenities, insurance, and all interior and exterior building and property maintenance. Living room and bedroom renovations were completed in 2022, bathroom renovations are ongoing through fall of 2024. Don’t miss out on this vacation property. (id:50886)
Royal LePage Exchange Realty Co.
7 Windsor Crescent
Rideau Lakes, Ontario
Welcome to your dream home! This stunning, newly constructed residence, crafted by a highly regarded local builder, combines quality craftsmanship with modern design in a peaceful setting. Nestled on a quiet street in a sought-after community adjacent to Lombard Glen Golf Course, this spacious two-bedroom home is designed for comfort, convenience, and style.Step into the open-concept main floor, where vaulted ceilings and abundant natural light create an inviting ambiance. The well-appointed kitchen boasts elegant quartz countertops, ample cabinetry, and a seamless flow into the dining and living areasperfect for entertaining. The primary bedroom is a serene retreat, complete with a spa-like ensuite and a walk-in closet featuring custom built-in organizers. The second bedroom, equally spacious, also includes a walk-in closet with organizers.Everyday living is made easy with a main-floor laundry room and a spacious mudroom conveniently located off the insulated two-car garage. This garage offers additional storage or workspace with a bonus area at the rearideal for storing toys, tools, or seasonal gear.The lower level, with roughed-in plumbing and drywall, provides endless potential to create a space tailored to your needs, whether its a family room, home gym, or guest suite.Outside, the thoughtful details continue. Interlock walkways at the front and rear, a topsoiled and seeded lawn, and a rear deck overlooking a treed yard ensure that outdoor spaces are move-in ready. Enjoy morning coffee on the charming front porch with views of the golf course. This home is ideally located just minutes from Smiths Falls, the Cataraqui Trail, and the lakes of the Rideau Lakes Region, offering year-round activities and amenities. Modern features such as an insulated concrete foundation, 2 continuous exterior insulation, and a fully landscaped yard are rare to find in todays new builds. (id:50886)
RE/MAX Affiliates Realty Ltd.
557329 4th S
Meaford, Ontario
An unusual Southern exposure protected property laying across geological drumlins looking down through the Strathaven Queens Valley. The property is located on the 4th concession of Meaford with 30.66 acres that is a mixture of farm fields, bush, valleys of streams and an old pond for cattle. The property is surrounded with views of bush, farms and wildlife in an area of unusual drumlins in Ontario. It is common to see many whitetail deer grazing in the back fields in the early morning. Upon arriving, you take a winding drive through trees and past rock fences to rise-up onto an 8-acre high open field. You can stand high and look across drumlins to see for miles across the valley to the south and east to Walters Falls and beyond. Or settle into the warm lower protected areas of the estate property. The fall is a mixture of colours from hardwood bush and pines. The Niagara Escarpment and Bruce Trail is 1.5 miles to the North and access is also nearby in the Strathaven valley. Cross Country ski trails exist in the bush and nearby Grey Sauble Conservation Areas. The property has a tributary stream which feeds to the Big Head River to the south. This property provides northern-like privacy and a unique feel with stunning views. It can suit a country estate, farm or resort lodge opportunities. It fronts on maintained municipal roads. It is a close commute to the GTA, while being ideally situated close to all activities in Grey-Bruce-Simcoe. It is 15 minutes to Meaford, Owen Sound and 35 minutes to Blue Mountain. It has local horse farms near for trail-riding and lessons. The area has been popular for European property owners and travelers. There are a variety of development opportunities on this rare property. (id:50886)
Exp Realty
8 William Street N
Huron-Kinloss, Ontario
Wonderful family home on a quiet street in the village of Ripley. The home impresses with an array of updates performed over the recent years including a brand-new high-quality gas furnace with heat pump and some new flooring in the last couple of months. There are 3 spacious bedrooms upstairs, plus an office or 4th bedroom on the lower level. Open concept living, kitchen and dining room on the main level and two well appointed bathrooms (4-piece and 2-piece). The bright and airy lower-level rec. room has access to the insulated crawl space which hosts the utilities and plenty of storage. The fenced yard features an 18’ x 40’ insulated garage/workshop with 60 Amp service. Further there is a 11’ x 17’ shed on a concrete pad with hydro plus a lean-to for additional storage. The concrete patio behind the home provides a great outdoor entertainment space and the firepit area makes for some memorable nights. (id:50886)
Royal LePage Rcr Realty
65 Albert Street S
Saugeen Shores, Ontario
Welcome to 65 Albert St S, a stunning brick home nestled in the heart of Southampton, Ontario located just 2 blocks away from all the amenities Southampton has to offer, including sandy beaches, schools, downtown shops, parks, and walking trails. This commercially zoned property features a fully separated unit, perfect for use as a 2-bedroom, 1-bathroom rental, or to run your business from. This unit is complete with its own heating/cooling system, full bathroom as well as parking. Step out from the kitchen of this unit to the landscaped patio, featuring a hot tub, above ground pool, landscaped gardens, and gas fire table—an outdoor oasis perfect for relaxation. The main home boasts 3 bedrooms and 1 full bathroom, with plenty of updates throughout. The brand new kitchen offers modern updates, making it a focal point of the home and the beautiful back yard is accessible through the living room. Opening to the raised deck overlooking the above ground pool. This property is accessible via an alleyway at the rear, discover a second concrete driveway leading to the large detached garage with 2 separate bay doors. Don't miss your chance to own this exquisite property in the heart of beautiful Southampton! (id:50886)
Sutton-Huron Shores Realty Inc.
93 Borden Drive
Northern Bruce Peninsula, Ontario
Experience the charm of this 4 season beautifully restored original cottage! Lovingly maintained to preserve its historic allure, this retreat boasts modern amenities throughout. The craftsmanship is evident inside and out, including the meticulously landscaped grounds, outbuildings, and patio areas. The cottage features three quaint bedrooms, each with its own closet and individual wall heaters. The bathroom is thoughtfully designed with exquisite detail. The main living room offers ultimate coziness with a floor-to-ceiling cobblestone fireplace and wood-burning insert, cedar interior all framed by two oversized windows showcasing stunning views of Lake Huron's crystal blue waters. Step from the living room onto the expansive waterside deck. The kitchen is a chef’s dream with ample counter space on solid granite countertops and modern appliances. Outdoor spaces are equally impressive, with a waterside stone patio featuring a large firepit, wood-fired stone cooking area and easy kayak launch access. A well-maintained shed serves as a workshop and firewood storage. Enjoy privacy with a meandering driveway and circular turnaround for convenient parking. This fantastic cottage is being sold turnkey with all furnishings, kitchen contents, and even the boats! Don’t miss out on this incredible piece of paradise. (id:50886)
Chestnut Park Real Estate
38 North Shore Road
Northern Bruce Peninsula, Ontario
**Premier Waterfront Home seems as if it were chiseled out of Bruce Peninsula Stone with full boat access to Georgian Bay; FULL VIRTUAL TOUR; Walk out on the decks and see the views!! This one is an 11 out of 10; do not miss out on this opportunity! May the highest bidder win!**. Discover this exquisite 3-storey stone home, nestled on a cozy lakefront lot with direct access to Georgian Bay. Modern and updated, this property offers breathtaking views of the Niagara Escarpment from every floor. Featuring 5 spacious bedrooms, this home is perfect for family living or hosting guests. The kitchen is a standout, with modern finishes and a convenient walkout to a private deck, ideal for morning coffee or in the evening when the sun sets. The premier docking facility ensures seamless access to the water, making this home a true gem for boaters and nature lovers alike. Experience luxury, privacy, and unparalleled natural beauty in this exceptional waterfront residence. Was used as a AirBNB for three months of the year netting Around $50,000.00 \r\nONLINE PROPERTY AUCTION; BID TODAY! ~ 22nd October 2024 BIDDING CLOSE DATE; Reserve bid, soft close auction. Property is being sold ""AS IS WHERE IS"". This is an auction held by Embleton Auctions posted on MLS® as a ""mere posting"". All Agreements of Purchase and Sale are to be submitted as CASH on closing; no conditional offers will be entertained. Irrevocable should be 1 day after the auction close. 15% DEPOSIT, including a 10% + HST AUCTION FEE is to be added to any cash bid; acknowledged in the Schedule A of the APS. You may bid by contacting your REALTOR® who will be paid 2% commission on completion by the Auctioneer if you win the auction. If you are representing yourself, then Doug Embleton Auctions can refer an Auctioneer to assist the Seller by taking your instructions and preparing your bid(s) for signing with Authentisign. (id:50886)
Atlas World Real Estate Corporation
377 Peel Street E
Saugeen Shores, Ontario
Tastefully finished and impeccably maintained, this spacious home offers approximately 2600 square feet of comfortable living space. From the moment you step inside, you’ll be greeted by the bright and airy entry way leading to the open-concept kitchen & dining area, featuring a stylish mix of white and dark grey cabinetry, and the spacious living room. With its vaulted ceiling and stunning hardwood floors, the living space is perfect for entertaining or simply relaxing. Patio doors lead to a party size south-facing sundeck, providing a panoramic view of the private, tree-lined backyard and the adjacent protected greenspace. The main floor boasts a generous size primary bedroom complete with a 3-piece ensuite bath, along with a second bedroom and a full 4-piece bathroom. Downstairs, the lower level is designed for comfort and functionality, featuring a spacious family room with large windows, a cozy gas fireplace, another bedroom and 3-piece bathroom, a laundry area, and room for a 4th bedroom or abundant storage. This home is move-in ready with all the essentials, including 5 appliances, central vac with attachments, window coverings, and upgraded light fixtures. A detached 17' x 30' single-car garage with gas hot water radiant in-floor heat doubles as an entertainment area and includes a convenient 2-piece bathroom, loft storage, plus a south-facing covered porch that adds to the charm of this home. Additionally, the home includes a gas heated attached double garage and a natural gas backup generator for added peace of mind. The property backs onto a serene creek and greenspace, and there’s a bonus under-deck storage area for added convenience. This home is truly a must-see, offering an unparalleled combination of elegance, comfort, and meticulous care. (id:50886)
Royal LePage D C Johnston Realty
862 24th Avenue
Hanover, Ontario
There is plenty of opportunity for this home and property. Located on almost one acre (0.91 acres), this property at the edge of Hanover is close to many amenities and surrounded by a new subdivision. You can enjoy the benefits of a private setting, or potentially sever or subdivide the lot. The bungalow with walk-out basement is currently used as an up and down duplex, but could easily be converted back to a single-family home. The property features a blend of open area at the front and some mixed bush at the back. The circular driveway makes entering and leaving the property easy, plus there is a separate 20? x 28? garage/shop with hydro, as well as a storage shed. An attached carport on the main level provides room for a large vehicle and on the lower level a built-on wood shed allows for additional storage. (id:50886)
Royal LePage Rcr Realty
360537 160 Road
Grey Highlands, Ontario
4.6 acres on a paved road just outside of Flesherton. The 1250 square foot raised bungalow has a steel roof, air to air heat pump, central air, a new deck (2023) and FREE* internet. Beautiful lot with treed and open areas, storage shed and raised gardens. Inside you will find the kitchen and dining area with lots of cabinetry and a walk-out to the back deck. The living room features a double-burner woodstove for maximum efficiency and minimum mess. Main floor bedroom with walk-in closet (7?6?x13?3) including the laundry. Lower level family room with lots of natural light and a fireplace, as well as 2 more bedrooms and a powder room. Good storage room with additional laundry hook-ups and a workshop space. Great location only 40 minutes to Collingwood, 30 minutes to Shelburne and 10 minutes to Markdale. (id:50886)
Royal LePage Rcr Realty





