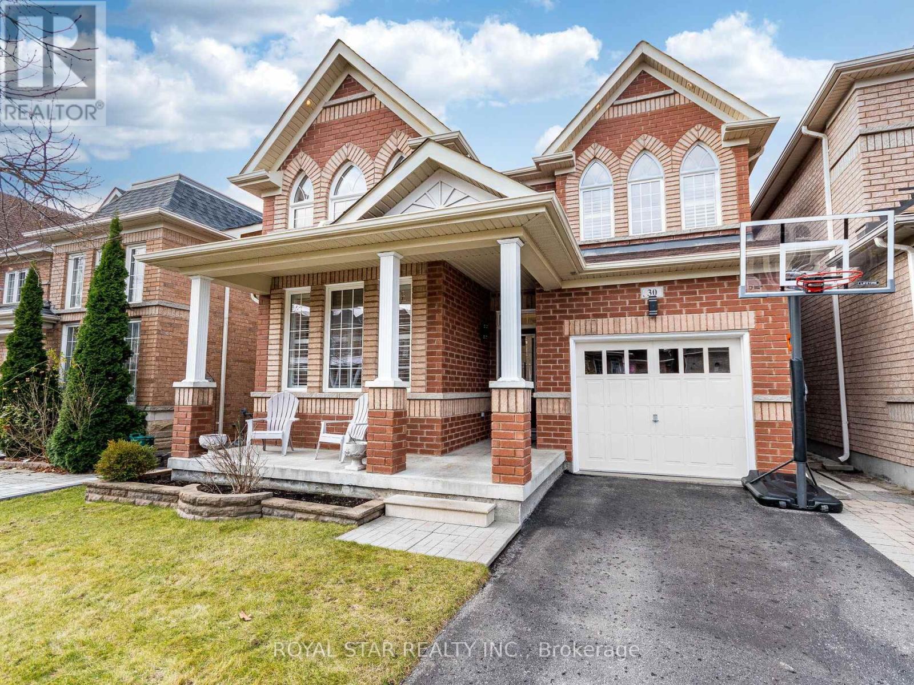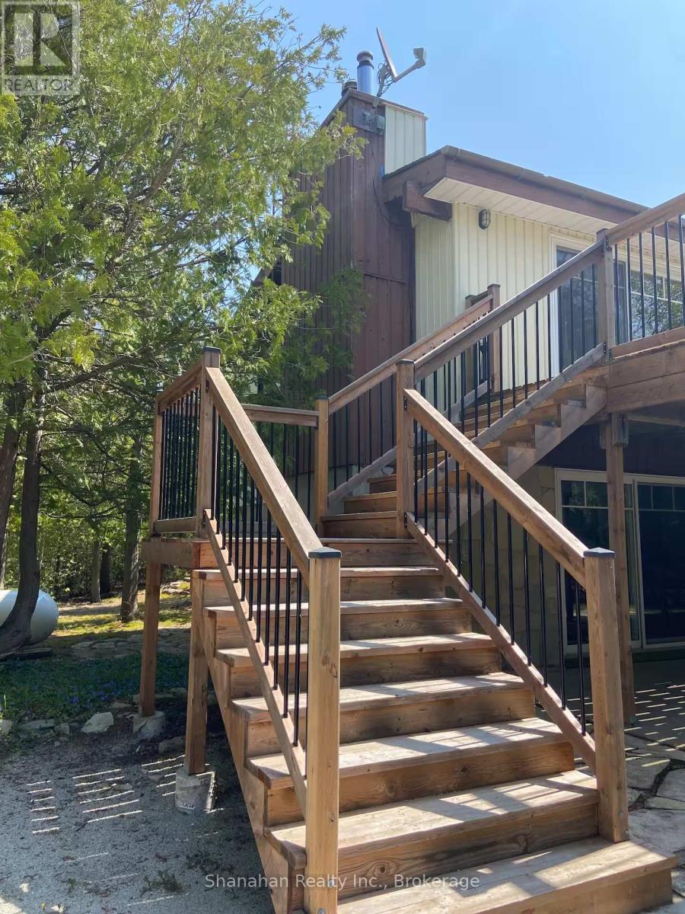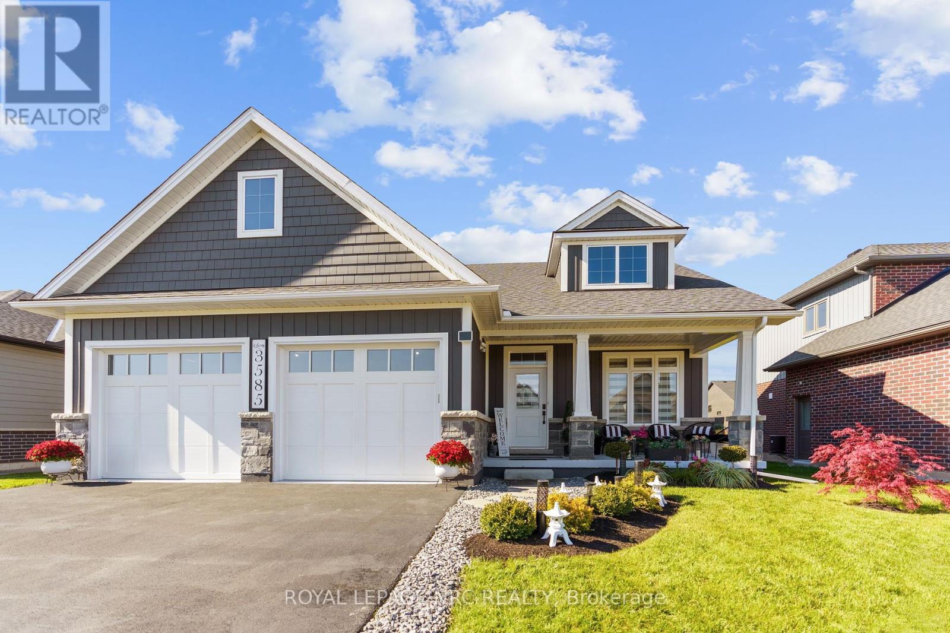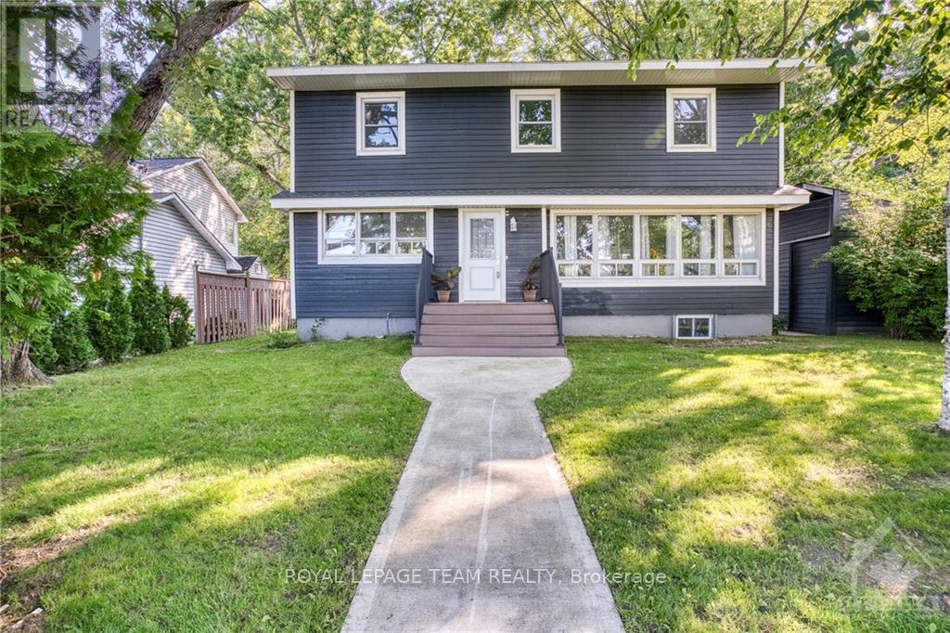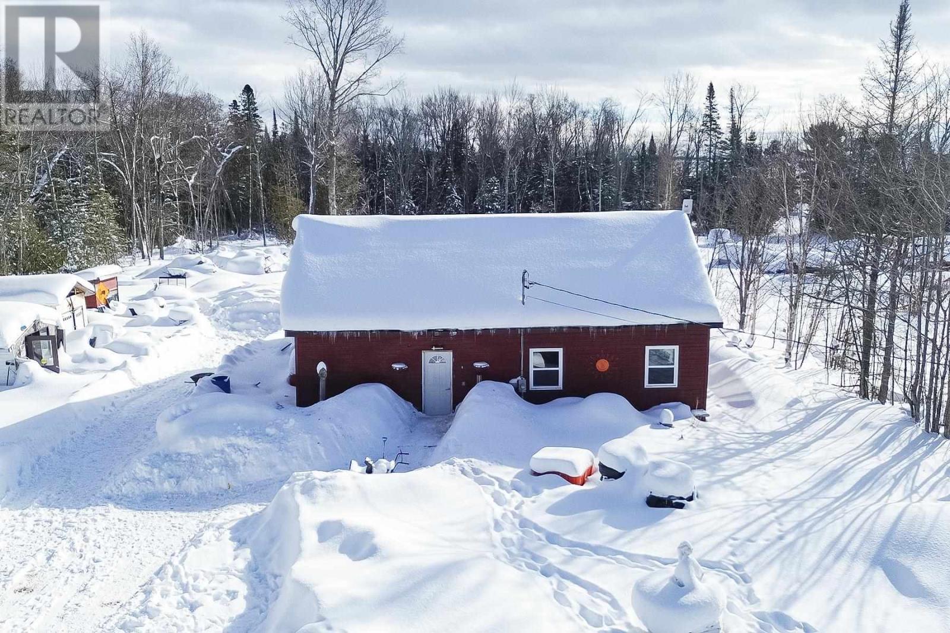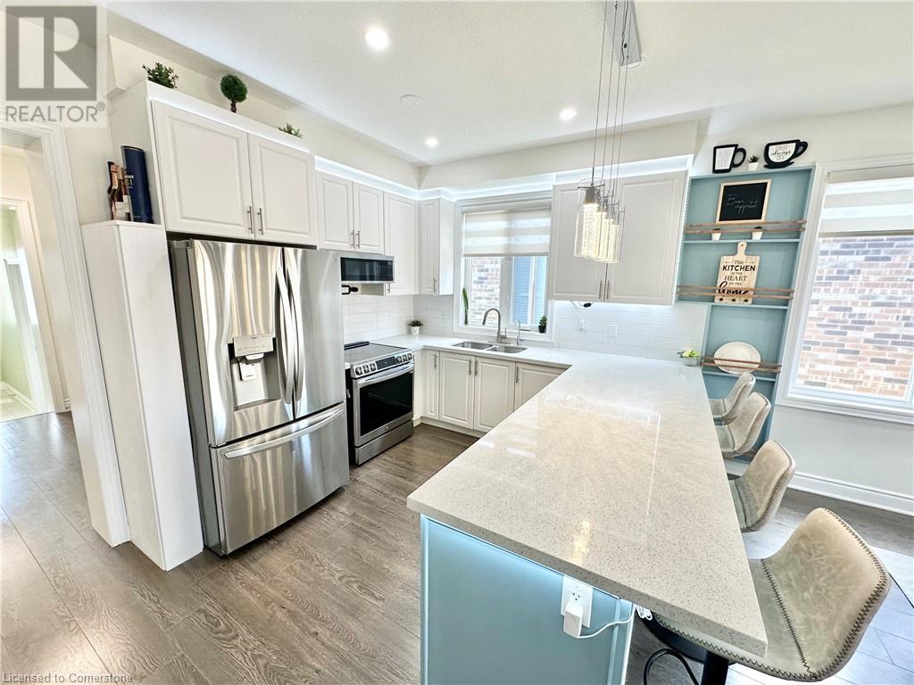13 Drake St
Marathon, Ontario
Welcome to 13 Drake Street, a charming gem nestled in the full-service community of Marathon On, located on the stunning shores of Lake Superior. Offering a family-friendly and inclusive atmosphere, this property is perfect for first-time buyers, retirees, or savvy investors seeking a versatile home in a serene yet accessible location. Visit www.century21superior.com for more info and pics. (id:50886)
Century 21 Superior Realty Inc.
14 Pinewood Walk
Marathon, Ontario
Location, Location, Location! This property is perfectly situated, offering unparalleled access to nature while being conveniently located near the local public school. Located in an excellent well established residential area, this 4-bedroom bi-level home is a true standout, offering a blend of comfort, functionality, and a prime location. Perfect for families, hobbyists, or anyone seeking a unique living space, this property has it all—including a dream garage with a woodworking shop and loft! The main level features a well-appointed kitchen seamlessly connected to the L shaped dining room and living room, creating a welcoming space for friends and family gatherings. Rounding out the upper level, there are 3 spacious bedrooms and a 4 pc bath. The lower level is fully finished, with bright ceramic flooring, a good-sized rec room, a 4th bedroom, laundry area, a spacious 3 pc bath and a wood burning stove. A fully fenced yard offering privacy and direct access to stunning nature trails, ideal for outdoor enthusiasts and pet owners. The garage is a standout feature, perfect for hobbyists or those in need of extra storage or workspace. If you’ve been dreaming of a home that combines practicality, character, and outdoor access, this is your chance. Don’t miss out—schedule your showing today and make this rare find your new home! Welcome to small town Ontario and welcome home! Visit www.century21superior.com for more info and pics. (id:50886)
Century 21 Superior Realty Inc.
177 Dick Martin Road
North Kawartha, Ontario
Ideal location for a family retreat, create memories to last a lifetime. Live Off Grid, Enjoy Mother Nature. Over 3 acres of organic gardening space is available.Please refer to Documents for more details and information. The photo from GeoWarehouse shows the outline of the retained property and the section of property to be severed. The severed property is the residential home and 9 acres. Property being sold is the 60 acres of vacant land . Sketches available to show proposed properties. The property has beautiful woods, with trails and backs onto the Crowe River with almost 1600 feet along that waterway. There are a few nice beach areas along the river. Wonderful pond for winter skating. Remnants of the old homestead. Enjoy a rural lifestyle and the peace and quiet that this large parcel offers. New taxes to be determined upon severance. Sale is subject to Final Approval Severance by the County of Peterborough. (id:50886)
Century 21 All-Pro Realty (1993) Ltd.
30 Wickson Street
Markham, Ontario
Beautifully Upgraded 3-Bedroom, 3-Bathroom Home with Exceptional Features Nestled in a Desirable Markham Location Within Walking Distance to Numerous Amenities and Highly Ranked Schools, This Meticulously Maintained Home Exemplifies Pride of Ownership. Boasting a Thoughtfully Designed Layout with 9- Ft Ceilings, It Includes 3 Spacious Bedrooms, 3 Modern Bathrooms, a Spacious Family Room, and an Inviting 17-Ft Ceiling Living/Dining Room. Located Close to Parks, Walk-In Clinics, Banks, Dollarama, Longo's, Walmart, Starbucks and More, This Home is The Perfect Blend of Modern Upgrades and Convenient Living. Upgraded with Stunning Quartz Countertops, Modern Stainless-Steel Appliances, Including a Gas Stove (2022), Modern LED Screen Refrigerator (2023), and Enhanced with New, Elegant Lighting. A Generously Large Master Bedroom Including a 4-Piece Dining En-Suite Featuring a Walk-In Shower. New Roof Shingles (2023), Wide Plank Engineered Hardwood Floors (2023). New Furnace (2021), Air Conditioner, Central Humidifier, Shutters for all Windows (2022), and Freshly Painted Interior. Warm and Inviting Home Featuring a Gas Fireplace, Pot Lights, and Abundant Natural Light. A Premium Fully Fenced Lot with a Well-Maintained Deck and Lawn, Complete with Triple Sliding Glass Patio Doors and a Natural Gas Connection for BBQ. Loft and Shelving Built In the Garage for Extra Storage and Also Huge Cold Storage in the Basement. Located on a quiet street. (id:50886)
Royal Star Realty Inc.
4 Creekview Place
Chatham, Ontario
Welcome to 4 Creekview Place, a move-in ready home with modern updates in a highly sought-after cul-de-sac neighbourhood. This inviting three-level side-split set on a corner lot, offers fantastic curb appeal. Inside, the main floor features a bright, open-concept living room that seamlessly connects to an eat-in kitchen, making it ideal for cooking and entertaining. The upper level boasts two generously sized bedrooms with large windows and ample closet space, plus a 4-piece bath. On the lower level, you'll find a cozy family room, a 3-piece bathroom, laundry room, along with convenient crawl space access for extra storage. Step outside to a fenced backyard with a spacious 25'x 12'deck-perfect for hosting summer barbecues, relaxing with loved ones/ enjoying peaceful evenings. (id:50886)
RE/MAX Preferred Realty Ltd.
10 Mansonic Way Way
Angus, Ontario
Welcome to this charming 5-bedroom, 2-bathroom raised bungalow, perfectly nestled on a large, beautifully landscaped lot in a quiet, family-friendly neighborhood. Inside, you'll find a stunning, renovated eat-in kitchen that’s both functional and stylish. Featuring stainless steel appliances, under-cabinet lighting, a spacious pantry, and plenty of storage space. The cozy living room provides the perfect space to unwind and entertain, with a walkout that leads to a large deck overlooking a private, fully fenced backyard, complete with a new garden shed. On the main floor, there are 3 inviting bedrooms, including a spacious primary with double closets, and a fully updated 4-piece bathroom with a modern vanity, new toilet, and bathtub. The lower level is equally impressive, offering 2 additional bedrooms that provide plenty of space for family or guests. A second kitchen and rec room with a cozy gas fireplace create the ideal space for movie nights or entertaining. A 3-piece bathroom adds to the lower level’s comfort and functionality, along with a separate laundry/utility room. The entire home has been thoughtfully designed with laminate flooring throughout (No carpet!) ensuring easy maintenance and a clean, modern look. The property also features a double car garage with a convenient garage door opener, along with a covered front porch, perfect for enjoying the outdoors in all seasons. This home is ideally located just a short distance from schools, parks, shopping, restaurants, golf, and a community rec center, offering everything you need right at your doorstep. Key updates include a new furnace (2021) and shingles (2019), giving you peace of mind for years to come. (id:50886)
Sutton Group Incentive Realty Inc. Brokerage
26 Elgin Street
Northern Bruce Peninsula, Ontario
Your Northern Bruce Peninsula Dream cottage awaits . Newly Priced to Sell, this amazing property is tucked away on a quiet corner in a much sought after area in Tobermory. When you arrive enter off the large upper deck and step into the main open concept living, dining and kitchen area. Take in the vaulted ceiling, cozy propane fireplace, pine floors and wood details. The wall of floor to ceiling windows on the upper floor and lower levels offers plenty of natural light and a view of the surrounding trees. The upper level deck expands your space outward and is perfect for entertaining, outdoor dining or relaxing with friends and family. This second level has one spacious bedroom with a walk in closet and a separate 4 full bathroom . The open kitchen makes it easy to entertain and socialize while preparing family meals. Down the unique spiral staircase to the lower level find an additional two bedrooms, a 2 piece bathroom, another propane fireplace and an amazing games room! A second covered lower level patio is spacious and quiet and perfect for early morning coffee and taking in the wooded views and wildlife. This property is offered with existing furnishings on both floors making this property a turn key rental investment or ready for you cottage vacation . The location of this 1 acre property is key only 1 km to the bustling Village of Tobermory on Little Tub Harbour. Stroll the Harbour and Ferry dock and take in the restaurants, shops, diving, and boat tours. Hiking enthusiasts will enjoy access to the Bruce Trails only minutes away . Kayakers or SUP lovers ? There are plenty of areas nearby to launch and explore Georgian Bay. 26 Elgin Street has endless possibilities for full time living, a cottage or as an investment Short Term Accommodation Business. Definitely a MUST see to appreciate. (id:50886)
Shanahan Realty Inc.
3585 Canfield Crescent
Fort Erie, Ontario
Welcome to this charming bungalow situated in the Black Creek community. With its open-concept design and plenty of natural light, the home features 2 bedrooms, 2 bathrooms, and impressive 9 ceilings. The gourmet kitchen includes quartz countertops, a spacious island, and a generously sized pantry for ample storage. The bathrooms are designed for luxury with glass-enclosed showers and porcelain tiling. The main floor laundry room has ceramic tiles and convenient access to the garage. New liberty sump pump as back up. Just minutes from Buffalo and Niagara Falls, with quick highway access, this area offers everything you need nearby schools, parks, golf courses, restaurants, entertainment, and scenic trails. Located in Stevensville (id:50886)
Royal LePage NRC Realty
295 King Street
Mississippi Mills, Ontario
MOVE IN CONDITION WITH EARLY POSSESSION!!! Beautifully renovated sun filled family home. Open concept floor plan. Large, bright kitchen loaded with cupboards and counter space with epoxy counters and featuring a huge island with a breakfast bar! Plenty of room for your living room and dining room furniture. You will be impressed with the sun filled sunroom off of the kitchen. Three well sized bedroom upstairs and the primary bedroom features an impressive ensuite + a walk in closet. The finished lower level is an ideal rec room or play room for the kids. Beautiful corner lot with a private and spacious yard which is fenced and hedged. Huge storage shed for all of your extras!! In the last three years the recent upgrades include roof, siding, flooring on all 3 levels, kitchen, all 3 bathrooms, furnace, storage shed+++ A family home on a family street. Loaded with upgrades, nothing to do but move in and enjoy!!!, Flooring: Laminate (id:50886)
Royal LePage Team Realty
316 - 10 James Street
Ottawa, Ontario
Discover city living at its best with this beautiful 2-bedroom, 1-bathroom condo in the heart of Ottawas lively Glebe neighbourhood. Located on Bank Street, James House combines luxury, modern design, and unbeatable convenience.With 717 sq. ft. of stylish living space, this condo is perfect for professionals, those looking to downsize, or anyone wanting a comfortable home in one of Ottawa's most popular areas.Inside, youll find high-end finishes and modern touches throughout. Exposed concrete walls and ceilings add a trendy industrial feel, while large windows bring in plenty of natural light. Enjoy the peace and quiet on your private balcony with views of the city.Plus, this condo is all about convenience, with in-suite laundry and utilities (including water and internet) included, making budgeting easy. And best of all, it's move-in ready, so you can start enjoying your new home right away!Building amenities include a relaxing saltwater pool, a modern fitness center and yoga studio, and a stylish lounge for socializing and entertaining.Located in the Glebe, youll be steps away from boutique shops, cafes, and restaurants, with everything you need right outside your door. The vibrant yet welcoming neighbourhood makes it the perfect place to call home.Dont miss out on this amazing condo that offers a perfect mix of luxury and city living. Contact us today to learn more or schedule a viewing! Underground parking available at additional cost of $175+tax at nearby lot or exterior outdoor parking. (id:50886)
Real Broker Ontario Ltd.
333 Hwy 563
Batchawana, Ontario
Escape to your own piece of paradise with this charming 3-bedroom, 1-bathroom home on an expansive acre of property in beautiful Batchewana, ON. Step inside to discover recent updates that have transformed this home into a cozy haven. The kitchen has been tastefully renovated, offering modern finishes and functionality. New flooring throughout, fresh drywall, and a crisp coat of paint create a bright and inviting atmosphere, all updates within the last 4 years. Don't miss the chance to own a piece of the North, call today for your private viewing!! (id:50886)
Exp Realty Brokerage
50 Seaton Crescent
Tillsonburg, Ontario
Absolutely Stunning! Welcome To 50 Seaton Cres Tillsonburg! This 2-Year Old, Detached Bungalow Has 9-ft Ceiling, Well-Maintained, Carpet Free, W/ Lots Of Upgrades & Has Everything You Don't Want To Miss. Stunning Open Concept Layout W/ Oversized Kitchen, Quartz Counter, Stainless Steel Appliances, Backsplash & Lots Of Cabinetry. The Dining Area Is Perfectly Laid Out Between Kitchen & Living W/ Large Window & Pot Lights. The Living Area Has Lots Of Natural Light & Has Walk Out Door To The Fully Fenced Backyard With Deck. The Bedrooms Are All Oversize & The Master Bedroom Has Huge Walk In Closet & An En-suite With Large Walk In Bath. The Other 2 Rooms Are Huge Enough To Fit A King Or Queen Size Beds W/Large Windows, Common Full Washroom & Lots Of Storage Space. Bring Luxury To Life W/ Family & Friends W/ The Massive Unfinished Basement Used As Rec Room At The Moment With One Bedroom Space Perfect For Entertaining. Don't Miss This All-Brick Detached Bungalow In This Quiet And Newer Neighbourhood. (id:50886)
Century 21 Millennium Inc




