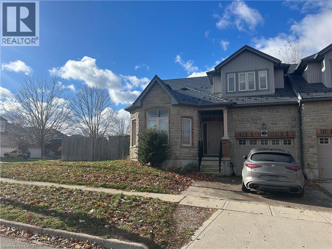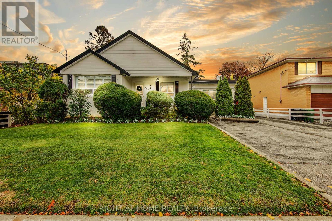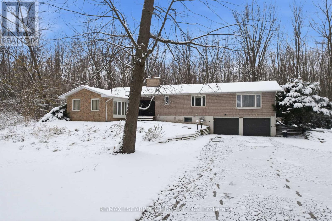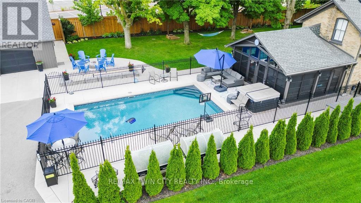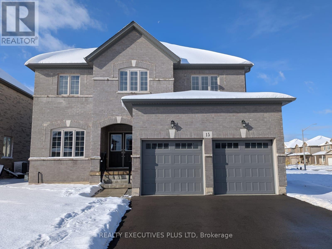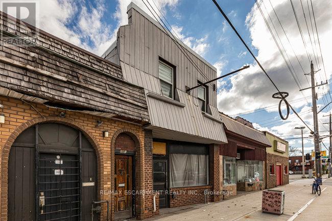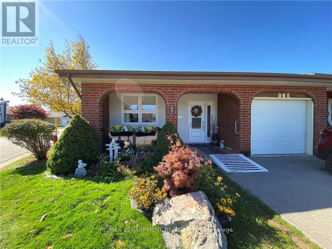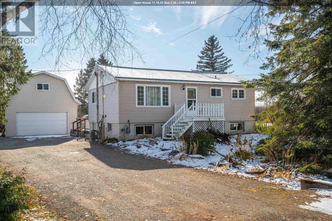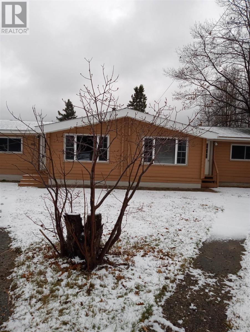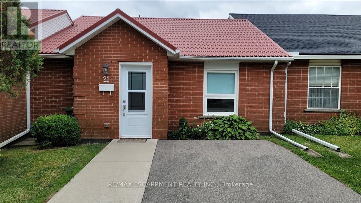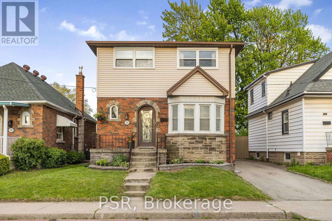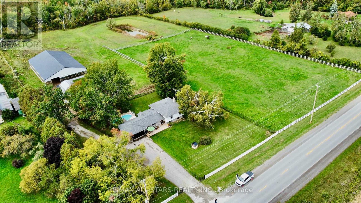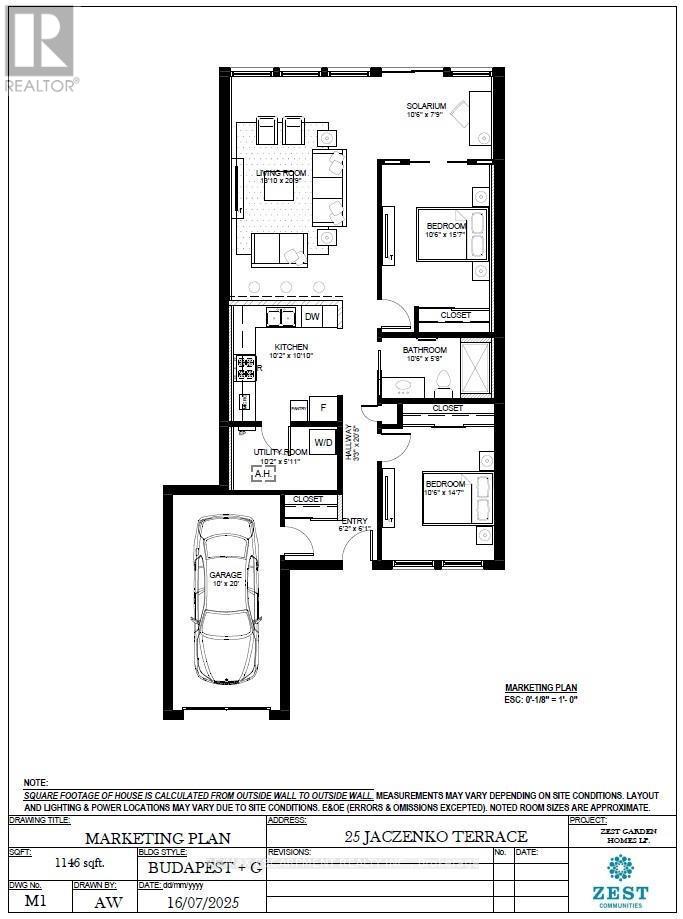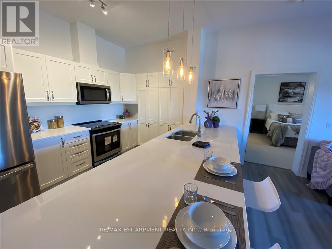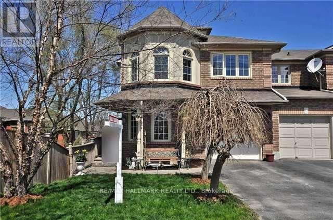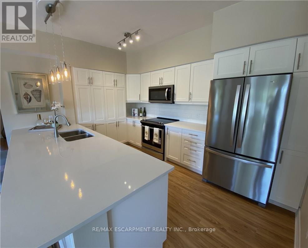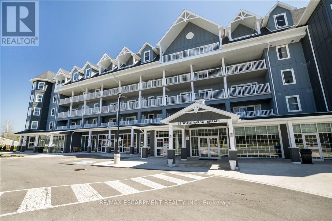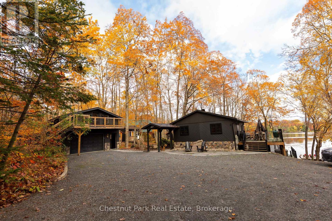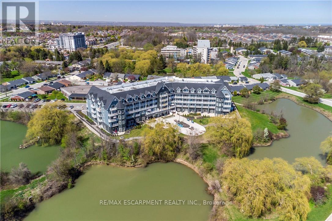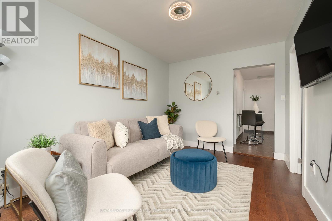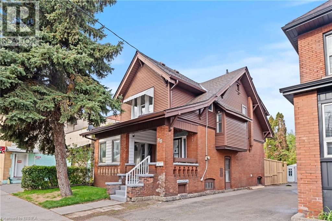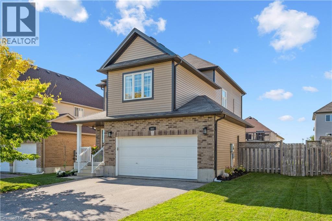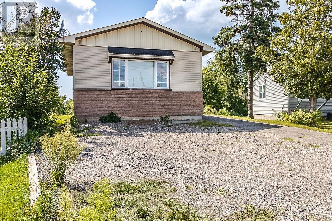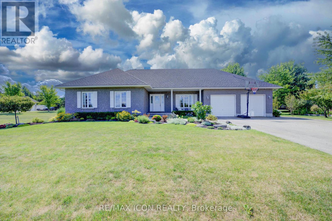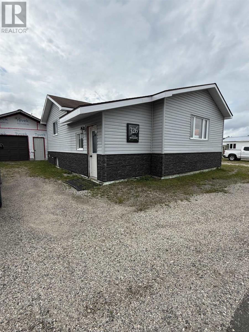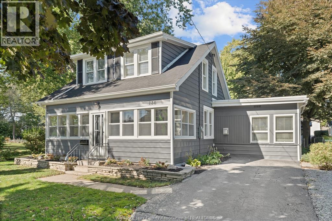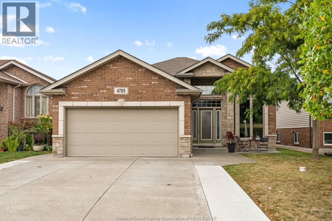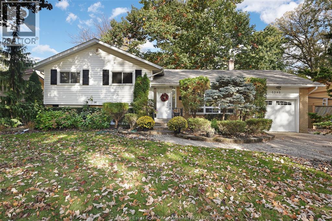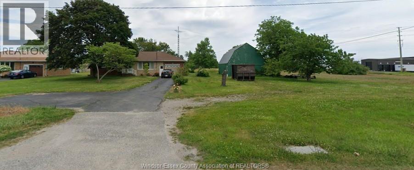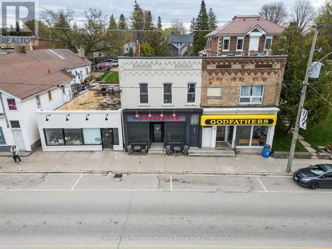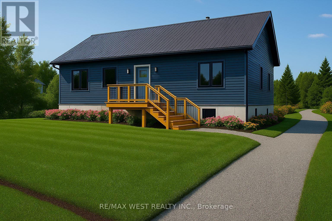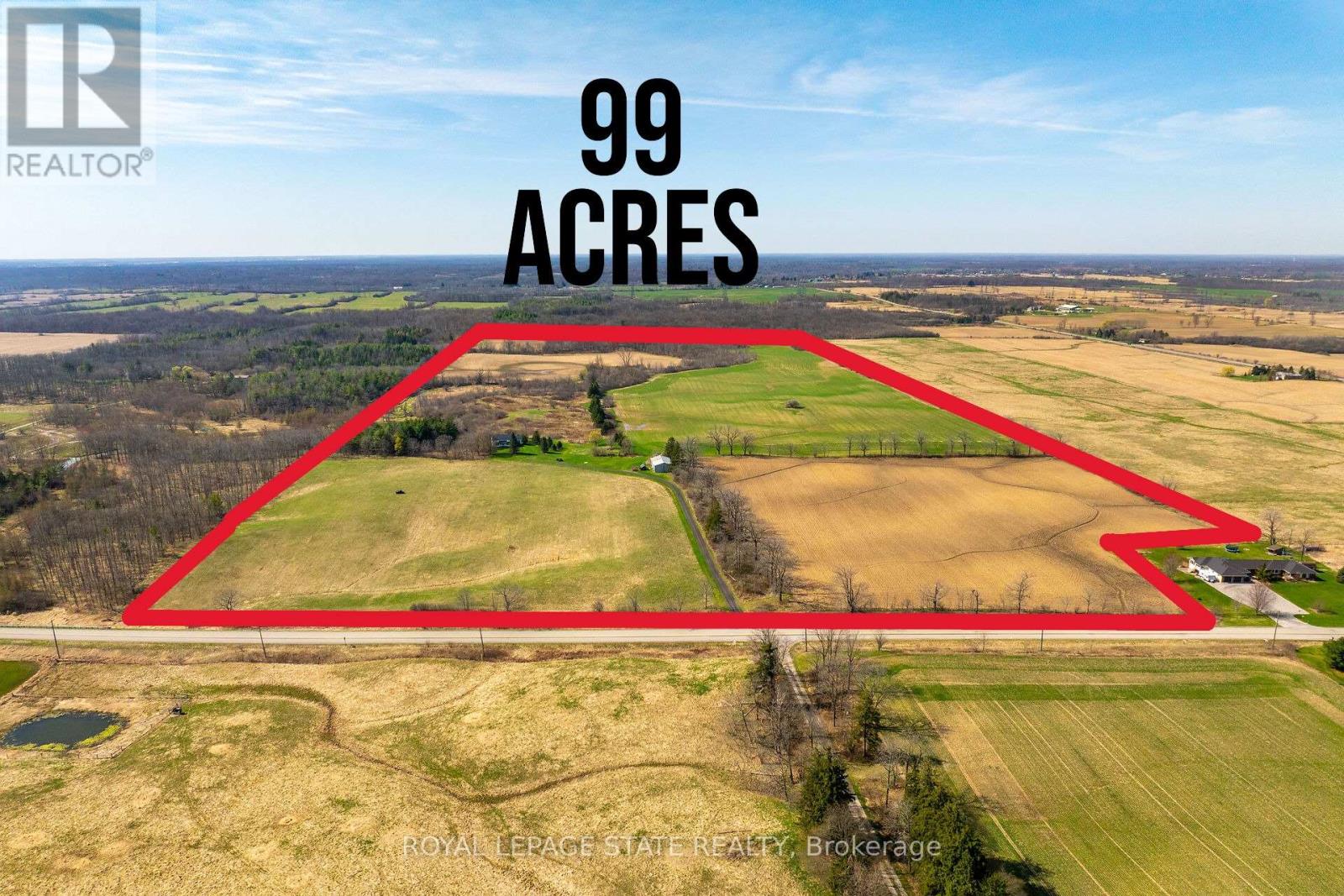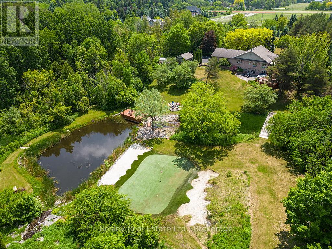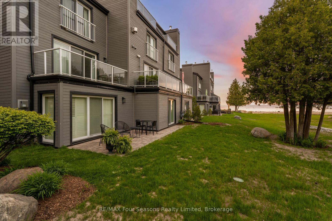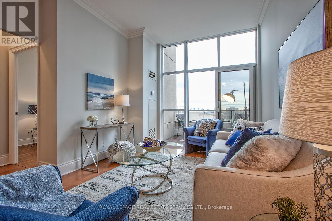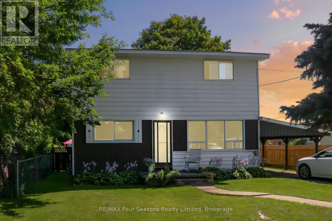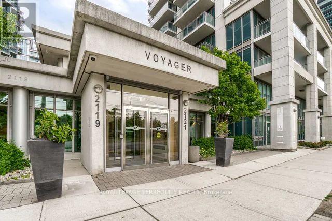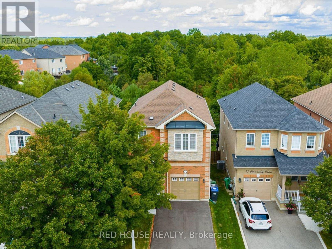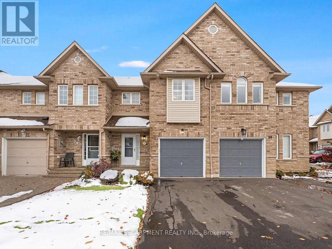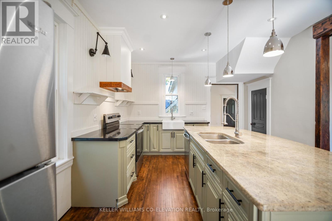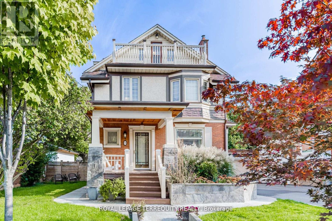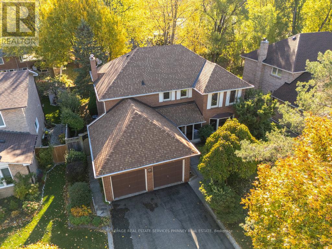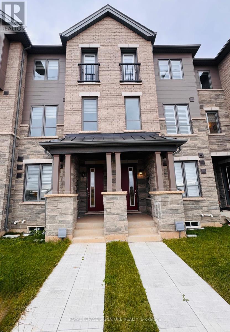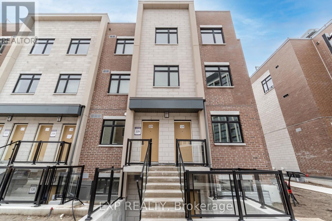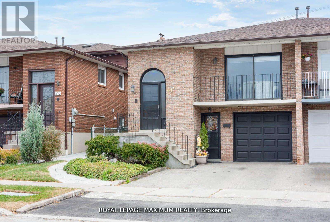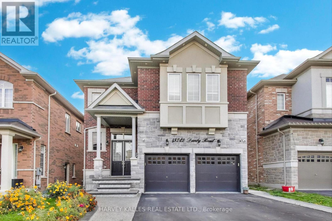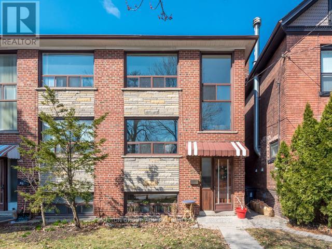3 Booty Lane
Cambridge, Ontario
Welcome to 3 Booty Lane! Located in North Galt, just minutes away from Hwy 401 and walking distance to lots of amenities such as The Cambridge Centre Mall, Zehrs grocery, entertainment and much more. This spacious corner end unit Townhouse has been well maintained, cleaned, has 2 porches including a private covered porch at the back , 9 ft ceilings on the main floor, plenty of natural light, a open concept layout with the master on the main floor and 2 bedrooms upstairs and is available December 1st or earlier. With a total of 3 Bedrooms, 2 Bathrooms and a fully fenced yard this house can make a great home for your family. 1 room in the Basement is finished and laundry is also located there. $2895.00 per month plus utilities and all appliances are included. (id:50886)
RE/MAX Twin City Realty Inc.
357 Drewry Avenue
Toronto, Ontario
Welcome to 357 Drewry Avenue - a charming, well-maintained family home set on an extra-wide 66-foot frontage lot, offering exceptional potential to live in, renovate, redevelop, or explore severance opportunities.This inviting Cape Cod-style white house boasts distinctive curb appeal with its double front entrances, concrete front patio and porch, and a kitchen walkout to the fenced backyard. Inside, discover formal principal rooms, California shutters, an upgraded kitchen with stainless steel appliances and custom cabinetry, and a wood-burning fireplace - all showcasing true pride of ownership.The finished basement offers versatile living space, ideal for a recreation room, in-law suite, or potential separate rental unit.Step outside to a beautifully landscaped and fully fenced yard, featuring mature trees, lush gardens, a BBQ area, and the charming birdhouses- a perfect private outdoor retreat. The large driveway accommodates up to six vehicles, making it ideal for families and guests alike.Recent updates include new eavestroughs (2022) and a roof replacement (2012).Located in a prime North York location, this home offers public transit at your doorstep and is within walking distance to Finch Subway Station, schools, shopping, parks, and all amenities.A solid, well-cared-for home on a large lot in a highly convenient location - perfect for families, investors, or builders. (id:50886)
Right At Home Realty
563 6th Concession Road W
Hamilton, Ontario
Introducing this amazing rural retreat on a stunning, private and wooded lot. Enjoy 15 beautiful acres, only 10 minutes from everything you could need! This raised bungalow has 3+1 bedrooms, 2 bathrooms and has recently been renovated. This updated, custom white kitchen features a spacious island, complemented by sleek stainless steel appliances for a modern, timeless look. In the winter months, enjoy the warmth of your own air-tight wood fireplace in the spacious dining room or cozy up by the gas fireplace in the cozy sunken living room. The large primary bedroom complete with its own private, outdoor deck! This home has a beautifully renovated family bathroom and a stunning ensuite bathroom off the primary bedroom. Entertain guests on the large deck off the dining room overlooking this large, forested property. The two-car garage has plenty of room for your cars or would make a great place to keep your outdoor toys. A lovely package all around! RSA. (id:50886)
RE/MAX Escarpment Realty Inc.
920 Orr Court
Kitchener, Ontario
Experience the perfect blend of character and modern luxury in this beautifully restored farmhouse, set on a private 2/3-acre lot in Kitchener's desirable Rosenberg subdivision. Surrounded by scenic trails and green space, this iconic residence combines timeless architectural details - including a curved staircase, stained-glass accents, and oversized baseboards - with thoughtful high-end updates throughout. At the heart of the home is a beautifully renovated, chef-inspired kitchen with quartz countertops, premium appliances, a built-in coffee bar, and a generous walk-in pantry/mudroom. A bright and spacious 3-season sunroom offers the ideal space for year-round entertaining or quiet relaxation. Upstairs, a spa-like bathroom boasts custom tilework and a quartz vanity, while a convenient second-floor laundry room adds everyday ease. Major infrastructure upgrades - including 200-amp electrical service, new HVAC, plumbing, roof, eaves, and repointed masonry - ensure worry-free living. An exceptional bonus is the fully detached, self-contained coach house featuring its own HVAC, 100-amp service, full bath, bedroom, living area, and a main-floor space ready for a kitchen. Plus, there's a finished basement ideal for a gym, studio, or creative space. Perfect for multigenerational living, a home-based business, or potential rental income (pending city approval). The resort-style backyard is an entertainer's dream, with a 15' x 32' smart-controlled pool by Tim Goodwin, professional-grade putting green, gas firepit, RV parking, invisible pet fencing, and a new irrigation system - all framed by mature maple trees. Located steps from RBJ Schlegel Park with its sports fields, playgrounds, and planned rec centre, this home offers a rare blend of luxury, lifestyle, and location. A truly unique opportunity in Waterloo Region! (id:50886)
RE/MAX Twin City Realty Inc.
15 Venture Way
Thorold, Ontario
Brand New Never Lived In Amazing All Brick Detached Home! This is the opportunity to move into a brand new home with upgraded features without the wait! The wonderful layout has maximized the opportunity for an abundance of sunshine. The open concept kitchen and familyroom is enhanced by the cathedral ceiling creating great space for entertaining and family time. The four bedrooms upstairs are highlighted by the primary bedroom with a lavish ensuite and two walkin closets. The lower level future potential was well considered when the builder added a separate private entrance and the windows allow more natural light. The finished full bathroom in the lower level is waiting for the new owner to design the rest of the additional living space to address their own personal requirements. Don't miss out on new, upgraded, inviting, family neighbourhood! (id:50886)
Realty Executives Plus Ltd
196 1/2 Kenilworth Avenue N
Hamilton, Ontario
Fantastic opportunity to own a well-maintained mixed-use building in the heart of Hamilton's vibrant Kenilworth Commercial Corridor. This property features a vacant main-floor commercial unit (approx. 1,410 sq. ft.) with excellent street exposure and direct access to the basement. The commercial space includes two 2-piece washrooms and offers flexible layout options-ideal for retail, office, or service-based businesses. Bonus large doors to access the commercial unit from the rear alleyway and 2 parking spaces. The second floor features two residential apartments, both tenanted with reliable occupants in good standing. Unit 1 offers a 1-bedroom layout, while Unit 2 includes 2 bedrooms, each with updated flooring and tasteful finishes. Lovingly owned by the same family since the 1960s, this property has a rich local history-previously home to Olympus Submarine and George's Car Clean Up. Recent updates include: refreshed paint throughout, newer residential flooring, updated fire exit signage, Furnace (2020), copper water line, roof (2015). This is an excellent investment or owner-occupier opportunity in a high-traffic location surrounded by established businesses, transit, and amenities. With a focus to revitalize the area, grants have been made available along this particular corridor through the City of Hamilton! (Barton/Kenilworth Revitalization Grant Program, Barton/Kenilworth Tax Increment Grant Program & Barton/Kenilworth Planning and Building Fees Rebate Program). (id:50886)
RE/MAX Escarpment Realty Inc.
1 Monsignor Henkey Terrace
Hamilton, Ontario
Welcome to St. Elizabeth Village, a sought after gated 55+ community offering resort style living. This beautifully renovated corner unit bungalow has been updated from top to bottom and is move in ready. Situated with a rare pond view, the home also includes a garage and private parking. Inside, you will find 2 bedrooms and 1.5 bathrooms. The primary bedroom features its own walk in closet and ensuite with a walk in shower complete with grab bars and a rainfall shower faucet, making it ideal for comfort and accessibility. The open concept kitchen flows seamlessly into the dining and living room where vaulted ceilings and expansive windows fill the space with natural light and provide serene views of the private greenspace. The Village offers an unmatched lifestyle with endless amenities just a short walk away. Residents can enjoy a heated indoor pool, gym, saunas, hot tub and golf simulator. Creative pursuits await at the woodworking and stained glass shops, while essential services such as a doctor's office, pharmacy and massage clinic are right on site. Just minutes from grocery stores, shopping, restaurants and public transit with direct service into the Village, this location offers both convenience and community. This home is the perfect combination of modern finishes, thoughtful design and a vibrant lifestyle setting. (id:50886)
RE/MAX Escarpment Realty Inc.
1519 Third Lin
Sault Ste. Marie, Ontario
1519 Third Line East - East-End Retreat! Welcome to this charming 2 + 1 bedroom bungalow tucked away in a quiet east-end setting. Featuring a large eat-in kitchen, bright rooms with big windows, and French doors leading to a south-facing deck, this home offers the perfect blend of comfort and natural light. Enjoy gas-forced air heating, central air conditioning, and a fully finished basement ideal for extra living space or a home office. The detached double garage with a huge loft provides plenty of storage or hobby room, while the long driveway adds tons of parking. Relax in your private backyard with an above-ground pool, surrounded by a peaceful, country-style atmosphere just minutes from shopping, schools, and trails. (id:50886)
Century 21 Choice Realty Inc.
4576 Highway 17
Spragge, Ontario
This 3 bedroom 2 bathroom with two separate entrances for a tenant and another room can be converted into a second kitchen and two decks and patio doors. New forced air propane furnace, drilled well and pump and new 200 amp service. Also in walking distance from restaurant and confectionery store. This square log bungalow can also be refinished for living activity with 1600 sqft on Highway 17 East. (id:50886)
Royal LePage® Mid North Realty Blind River
21 Bishop Sherlock Lane
Hamilton, Ontario
Welcome to St. Elizabeth Village, a vibrant gated 55+ community designed for comfort and convenience. This charming 940 square foot bungalow offers single level living with one bedroom and one bathroom featuring a walk in tiled shower complete with grab bars for added safety. The home also includes its own exclusive driveway parking. The kitchen is finished with stainless steel appliances and a peninsula with seating, opening directly onto the spacious dining and living room. Large windows bring in natural light and showcase the beautiful private greenspace view, creating a bright and welcoming atmosphere. Just a short walk from your door are the Village amenities including a heated indoor pool, fitness centre, saunas, hot tub and golf simulator. Residents also enjoy access to a woodworking shop, stained glass studio, doctor's office, pharmacy, massage clinic and more. Conveniently located within five minutes of grocery stores, restaurants and shopping, with public transit running directly into the Village, everything you need is close at hand. This home combines practical design with a peaceful setting, offering the perfect opportunity to enjoy an active and connected lifestyle. CONDO Fees Incl: Property taxes, water, and all exterior maintenance. (id:50886)
RE/MAX Escarpment Realty Inc.
187 West 2nd Street
Hamilton, Ontario
In-Law Suite or Income Potential- Steps from Mohawk College! Welcome to this beautifully updated and spacious 2-storey detached home, perfectly situated just steps from Mohawk College. With 4 generous bedrooms and 3 full bathrooms, this home is designed with comfort and flexibility in mind. The primary suite offers ensuite privilege to the updated washroom (2024) and a walk-in closet with built-in cabinets, creating a private retreat within the home. Downstairs, the fully finished basement features 2 additional bedrooms, a 3-piece bathroom, a wet bar, and a separate side entrance- ideal for an in-law suite or a potential rental unit. The backyard is an entertainer's dream, complete with a heated in-ground pool, making it the perfect spot for summer fun and family gatherings. Some Updates to mention: Windows 2025, AC 2024, Pool Pump 2024 (id:50886)
Psr
375 Ogemah Road
Kawartha Lakes, Ontario
Welcome home! This 4 bedroom 2 bathroom home is situated on just over 9 acres in the heart of the kawarthas. Enjoy the beautiful views while sitting on your back deck and enjoying your inground pool. Have livestock? We have room for them too! The barn has 6 spacious stall barn with a heated tack room and hay storage above. Only a few feet away is a brand new 70x120 arena with LED lighting and large windows. Property has new fencing for the paddocks and PVC fencing along the front of the property to keep things always looking their best! This property has endless opportunity! Lake scugog boat launch and small beach are only minutes away. What are you waiting for?! Book your showing today! (id:50886)
RE/MAX All-Stars Realty Inc.
25 Jaczenko Terrace
Hamilton, Ontario
Welcome to St. Elizabeth Village, a vibrant gated 55+ community offering resort-style living just minutes from city conveniences. This charming 1 level bungalow features 2 bedrooms, a den, and a modern bathroom with a walk-in shower, perfect for those seeking comfort and ease of living. The open concept kitchen flows seamlessly into the living and dining area, creating an inviting space for everyday living and entertaining. Step outside and you're only a short walk to the Villages impressive amenities. Enjoy year round access to the heated indoor pool, gym, saunas, hot tub, and golf simulator. Hobbyists will love the woodworking and stained glass shops, while everyday conveniences are right on site with a doctors office, pharmacy, massage clinic, and more. Beyond the gates, the Village is ideally located within a 5 minute drive to grocery stores, shopping, and restaurants, with public transit conveniently coming directly into the community. This home offers the perfect balance of independent living with a strong sense of community and endless activities at your doorstep. Monthly fees cover property taxes, water, exterior maintenance, and access to resort-style amenities. RSA (id:50886)
RE/MAX Escarpment Realty Inc.
403 - 39 Sister Varga Terrace
Hamilton, Ontario
Welcome to the Upper Mill Pond apartments at St. Elizabeth Village, a gated 55+ community known for its vibrant lifestyle and outstanding amenities. This 1,152 square foot home offers spacious open concept living with soaring 10 foot ceilings and a modern layout designed for comfort and ease. The kitchen is thoughtfully designed with a large peninsula that provides seating for five and flows seamlessly into the bright living and dining areas, making it an ideal space for entertaining or everyday living. With two bedrooms and two full bathrooms, there is plenty of room for family and guests. The primary suite is a true retreat with its own ensuite featuring a walk-in shower and a very large walk-in closet. A northwest-facing balcony with new vinyl flooring provides a private outdoor space to relax and enjoy the fresh air. Residents of this building enjoy access to a heated indoor pool, gym, saunas, hot tub, and golf simulator, all just steps from your door. The Village also offers a wide range of on-site conveniences including a doctors office, pharmacy, massage clinic, and public transportation. Within a five minute drive you will find grocery stores, restaurants, and shopping, making everyday living simple and stress free. This home combines modern comfort with a welcoming community atmosphere, offering an exceptional opportunity to enjoy everything St. Elizabeth Village has to offer. (id:50886)
RE/MAX Escarpment Realty Inc.
Bsmt - 167 Downey Circle
Aurora, Ontario
A Very bright walkout basement apartment with access to backyard in the desirable Bayview/Wellington neighbourhood of Aurora. Private entrance, laundry, and lots of natural light. Steps to shopping, plazas, and transit. Quiet family-friendly area. (id:50886)
RE/MAX Hallmark Realty Ltd.
115 - 39 Sister Varga Terrace
Hamilton, Ontario
Welcome to the Upper Mill Pond apartments at St. Elizabeth Village, a gated 55+ community offering comfort, convenience, and a vibrant lifestyle. This is one of the largest units in the building at 1,259 square feet and features open concept living with 9 foot ceilings and a modern design throughout. The home includes two bedrooms, a den, and two full bathrooms. The primary suite is a private retreat with its own ensuite featuring a walk-in tiled shower. The kitchen opens seamlessly to the large living and dining area and features a peninsula with seating, perfect for casual meals or entertaining. West-facing windows look directly over one of the Village ponds and provide beautiful sunset views that can be enjoyed from both the living area and the den. There are two balconies, one off the main living space and another off the bedrooms facing northwest, giving you multiple outdoor spaces to relax and enjoy the scenery. Luxury vinyl flooring runs throughout the home, offering both style and easy maintenance. This building offers direct access to a heated indoor pool, gym, saunas, hot tub, and golf simulator. Just a short walk away you will also find a doctors office, pharmacy, massage clinic, and public transportation. The Village is ideally located within a five minute drive to grocery stores, shopping, and restaurants, making day-to-day living simple and convenient. This spacious home combines modern finishes, scenic views, and outstanding amenities in one of the most desirable communities in the area. (id:50886)
RE/MAX Escarpment Realty Inc.
312 - 39 Sister Varga Terrace
Hamilton, Ontario
Welcome to Upper Mill Pond at St. Elizabeth Village, a gated 55+ community offering resort-style living. This spacious 1,113 sq. ft. condo features 2 bedrooms and 2 full bathrooms with modern open-concept design and 9 ft. ceilings. The bright kitchen flows into the expansive living and dining area, complete with a large peninsula that seats four perfect for entertaining. The primary bedroom includes a walk-in shower with glass doors, a private ensuite, and a very generous walk-in closet. Enjoy morning coffee or evening sunsets on your southeast-facing balcony, with sun all day and peaceful views of ponds and greenspace. This unit also features assigned underground parking and private storage locker conveniently located in front of your car. This building offers unmatched amenities just steps from your door: a heated indoor pool, hot tub, saunas, gym, and golf simulator. Youll also find a doctors office, pharmacy, massage clinic, public transportation, and more within a short walk. Just a 5-minute drive brings you to grocery stores, restaurants, and shopping, making everyday living easy and convenient. At St. Elizabeth Village, youre not just buying a home youre joining a vibrant community with everything you need to live well. (id:50886)
RE/MAX Escarpment Realty Inc.
305 Salmon Lake Road
Seguin, Ontario
Every so often, you come across a property that instantly feels like home - where families gather, laughter drifts across calm water, and every detail reflects years of thoughtful care. Welcome to 305 Salmon Lake Road, a beautifully upgraded, turn-key, year-round retreat on beloved Salmon Lake. Set on a 1.4-acre gently sloping lot, the property is perfectly kid-friendly with expansive play areas and an exceptional wide sandy beach that's ideal for swimming and lounging. A private boat launch makes getting on the water effortless, and the land-locked lake ensures minimal boat traffic, making it one of Muskoka's safest and most peaceful spots for children to swim, canoe, and explore. The 3-bedroom, 2-bathroom cottage offers 1,300 sq ft of bright, open living space with beautiful lake views. The fully equipped kitchen opens to a spacious dining deck, while the living room features a wall of windows and a cozy propane fireplace for year-round comfort. At the water's edge, enjoy the hard-packed beach, deep-water docking, and multiple sitting areas that capture stunning lake views. The grounds include a hot tub, outdoor kitchen, pizza oven, bunkie, gazebo, children's treehouse, and firepit- offering endless ways to relax and entertain.The oversized garage is fully insulated and refinished, with an inviting guest suite and lounge above. This property is completely turn-key and ready to enjoy in all seasons, yet it also offers future potential for expansion. Whether as a private retreat or a premium four-season investment, 305 Salmon Lake Road captures the very best of Muskoka living - a wide sandy beach, safe and quiet lake, and timeless charm that welcomes you the moment you arrive. (id:50886)
Chestnut Park Real Estate
213 - 39 Sister Varga Terrace
Hamilton, Ontario
Welcome to Upper Mill Pond on Hamilton's West Mountain a premier 55+ community where every day feels like resort living. This stunning 2-bedroom, 2-bath suite showcases an open-concept layout with wide hallways, lower switches, higher toilets, and generously sized rooms designed for both elegance and comfort. Upscale finishes and thoughtful upgrades add to its appeal, while the large private balcony offers serene views of the ponds. The 4-year-new building boasts first-class amenities: an indoor heated pool, hot tub, sauna, fitness centre, dance studio, underground parking, storage locker, and central heating/air. Just steps away, enjoy the clubhouse, café, and church, along with endless activities including a golf simulator, pickleball, shuffleboard, woodworking, stained glass studio, and more. Residents also benefit from on-site conveniences such as a pharmacy, doctors office, and priority access to assisted-living facilities. Experience the vibrant, social lifestyle you've been waiting for in this sought-after community! (id:50886)
RE/MAX Escarpment Realty Inc.
787 Knox Avenue
Hamilton, Ontario
Perfect for first-time buyers or downsizers, this beautifully maintained all-brick bungalow in Hamilton's Parkview neighbourhood offers the ideal blend of comfort, charm, and convenience. Just minutes from Hamilton Beach, restaurants, parks, and the QEW, this detached home provides a rare alternative to condo living-no maintenance fees, just your own private space! Inside, natural light fills the open living area, highlighting rich hardwood floors and tasteful upgrades throughout. The home features 3 inviting bedrooms and an updated 4-piece bathroom. The bright eat-in kitchen offers cabinet space, while the finished lower level adds versatile living options. Step outside to your spacious backyard oasis with backing onto greenspace-perfect for entertaining or relaxing. With a newer furnace and AC (2023), plenty of street parking, and a quiet, family-friendly setting near schools and parks, this home is move-in ready and full of warmth and sophistication. (id:50886)
Royal LePage Real Estate Services Phinney Real Estate
88 Gage Avenue S
Hamilton, Ontario
Welcome to 88 Gage Avenue S, a completely renovated home in Hamilton’s sought-after Crown Point West neighbourhood, offering the perfect blend of modern upgrades and everyday convenience. This beautifully updated property features new flooring, new windows, fresh paint throughout, and a separate side entrance, creating excellent potential for a future 2-bedroom basement apartment or in-law suite. With 4 bedrooms and 2 bathrooms, this home provides plenty of space for families, multi-generational living, or investors looking for flexible layout options. Just steps from iconic Gage Park, you’ll enjoy access to its stunning rose garden, bike and walking trails, greenhouse, playground, splash pad, festivals, concerts, and year-round community events — one of Hamilton’s most vibrant outdoor attractions right at your doorstep. The home is also within walking distance to schools, shops, restaurants, transit, and the upcoming Hamilton LRT line. Homes this updated and this close to Gage Park don’t come up often — don’t miss your chance to make 88 Gage Avenue S your next move. (id:50886)
RE/MAX Twin City Realty Inc
665 Albert Avenue N
Listowel, Ontario
A beautifully updated detached home in one of Listowel’s most sought-after family-friendly neighbourhoods. Built in 2011 and thoughtfully refreshed, this multi-level home offers nearly 1,900 sq. ft. above grade plus a finished lower level with your very own movie theatre, plenty of space for growing families. Step inside and you’ll love the bright, open-concept design. The renovated kitchen features newer flooring, sleek dark cabinetry, a modern island, and updated stainless steel appliances (fridge and dishwasher). The adjoining dining area walks out to a large deck overlooking the fully fenced backyard, perfect for summer barbecues, gardening, or relaxing under the gazebo. The main living room is sun-filled with soaring ceilings and large windows, while the finished lower-level family room is set up for movie nights or game nights. Upstairs, the spacious primary suite offers a walk-in closet and private ensuite, while two more generous bedrooms share a recently updated main bath. A stylish powder room, newer washer and dryer, and a brand-new furnace (2023) add peace of mind. Outside, you’ll appreciate the double garage, double driveway, and the quiet cul-de-sac location. This is a true community setting, steps to schools, parks, playgrounds, and shopping, with golf, hospitals, and everyday amenities close by. Ideal for families who want the space of a detached home with modern upgrades, in a town that blends small-community warmth with growing conveniences. (id:50886)
Keller Williams Innovation Realty
50 Fairview Ave
Sault Ste. Marie, Ontario
Welcome to 50 Fairview Ave. This bungalow is nestled off the beaten path on the back of a quiet cul-de-sac. This versatile home offers a fantastic opportunity for extra income or mortgage support, thanks to its newly renovated basement in-law suite. Each level features its own spacious bedroom, full bathroom, and fully equipped kitchen, providing privacy and comfort whether you’re hosting extended family or tenants. Great potential for generating rental income and attracting quality tenants. Recent updates include new roof shingles and a new owned hot water tank, offering peace of mind for years to come. Step outside to enjoy the beautiful private back deck, ideal for relaxing or entertaining, with ample parking available for multiple vehicles. Don’t miss this incredible opportunity to own a move-in-ready home in a quiet location with built-in income potential! (id:50886)
Exp Realty Brokerage
17 Minto Pines Road
Minto, Ontario
Welcome to this stunning all-stone bungalow, beautifully situated in an executive estate subdivision just minutes from Pike Lake Golf Course. Boasting 2,959 sq ft of total finished living space, this home offers scenic views with no front neighbours and a peaceful backdrop of nature. Inside, you'll find an elegant custom kitchen (2021) featuring quartz countertops and stylish finishes - perfect for everyday living and entertaining. The main level showcases hand-brushed solid white oak hardwood floors (2020), while the fully finished lower level offers luxury vinyl laminate (2020), creating warmth and durability throughout. Both bathrooms were tastefully renovated in 2020, and the basement was thoughtfully finished the same year, offering additional living space for family, guests, or entertaining. A new shingled roof (2021) adds to the home's peace of mind and long-term value. Outside, the professionally landscaped yard includes fruit trees, a 28' round above-ground pool with a brand-new liner (2024), and a natural gas BBQ hook - upideal for summer gatherings and backyard enjoyment. With no front neighbours, you'll love the added privacy and serene setting. The municipality would support the addition of an accessory dwelling unit (ADU) on the property, pending appropriate permitsan ideal opportunity for extended family living, rental income, or a private home office or studio. Just minutes away, Pike Lake Golf Centre offers 27 holes of beautifully maintained golf across two scenic courses, a full-service clubhouse, pro shop, motel accommodations, and recreational amenities including camping, a private lake, and an adult lifestyle community - adding to the appeal of this location for both golfers and outdoor enthusiasts alike. This exceptional home offers the perfect blend of quality craftsmanship, modern updates, and outdoor lifestyle - just a short drive to Pike Lake, shopping, and everyday conveniences. (id:50886)
RE/MAX Icon Realty
326 Rue Des Bouleaux
Dubreuilville, Ontario
Welcome to this updated very spacious mobile home, perfectly situated on a quiet street close to the arena, school, and medical centre. Set on a spacious owned double lot, this property offers the comfort of a traditional home with the bonus of extra outdoor space. Inside, you'll find modern updates throughout including new flooring, an upgraded bathroom, a new electrical panel, and efficient propane and electric heat systems to keep you comfortable year-round. The exterior has also been refreshed with updated siding and a wrap-around deck — perfect for relaxing or entertaining. Additional features include a wired garage with the hook-up to add propane heat at your leisure, a large backyard, water softener, and a full basement with plenty of storage. Whether you’re downsizing, buying your first home, or looking for a peaceful place to call your own, this move-in-ready property has it all. (id:50886)
Royal LePage® Northern Advantage
736 Lake Erie Drive
Kingsville, Ontario
Welcome to 736 Lake Erie Drive, ideally located just east of the town of Kingsville. Enjoy the perfect blend of small-town charm and modern convenience, with shopping, dining, wineries, and fresh farm stands only minutes away. This inviting home features 3 bedrooms and 1.5 baths, designed with a bright, open-concept main floor that’s ideal for family living and entertaining. The modern kitchen opens seamlessly to the living and dining areas, all with natural light and beautiful lake views right across the street. A convenient main floor laundry adds to the home’s functionality. Freshly painted inside and out, this property is move-in ready. Step outside to enjoy a fully fenced backyard with deck, perfect for relaxing or hosting, complete with a large shed and attractive landscaping. Recent updates include the kitchen (8), roof (7 years) and septic cleaned (5 years), providing peace of mind for years to come. Located in a family-friendly neighborhood, this property offers the serenity of lake views living while still being close to all amenities. Don’t miss the chance to make this charming Kingsville-area home yours! (id:50886)
Royal LePage Binder Real Estate
4765 Barcelona
Windsor, Ontario
Nestled in one of South Windsor’s most sought-after neighbourhoods—Walker Gates—this spacious family home offers 2,500 sq. ft. of total living space designed for both comfort and convenience. Featuring 3+1 bedrooms, 2 full bathrooms, and a 3-piece ensuite, this home has been lovingly cared for. Its not just a home - its a family's next chapter. Main floor offers a generous layout for gatherings and growing families. The lower level offers a spacious rec room, a bar, and an additional living area—perfect for entertaining, relaxing, or creating a whole different vibe that complements the rest of the home. Set in a tight-knit community this property is near schools, Landmark Cinemas, Costco, Superstore, restaurants, and everything else South Windsor has to offer. Full of warmth and family memories, 4765 Barcelona is waiting for new ones to be made. (id:50886)
Deerbrook Realty Inc.
3348 Randolph
Windsor, Ontario
Welcome to 3348 Randolph, a beautifully updated four-level side split nestled on a mature, tree-lined lot in desirable South Windsor. This lovingly maintained home features three bedrooms on the upper level plus a fourth on the lower level and 1.5 bathrooms, offering flexibility for family, guests, or a home office. The bright living room flows seamlessly into a formal dining area and a modern, well-appointed kitchen. A spacious four-season sunroom overlooks the lush backyard-perfect for morning coffee, relaxing evenings, or year-round enjoyment. The lower-level family room offers a cozy retreat, while the basement provides ample storage and laundry space. A single-car garage and double driveway complete the package. Located in a highly sought-after school district, this home sits on a quiet, mature street close to parks, shopping, and walking trails. Families will appreciate the peaceful surroundings and convenient access to St. Clair College, the University of Windsor, and key commuter routes including the E.C. Row Expressway and Highway 401. With its warm character, thoughtful updates, and unbeatable location, 3348 Randolph is ready to welcome you home-offering comfort, care, and quality living in one of Windsor's most desirable neighbourhoods. OPEN HOUSE SUNDAY NOVEMBER 16 1-3PM. Home inspection available. (id:50886)
Royal LePage Binder Real Estate
1570 County Road
Ruthven, Ontario
Find yourself at the corner of Road 3 and County Road 34 with approximately 4.5 acres of A1 zoned property. This corner lot offers you a 4 bed, 2 bath home with a second kitchen, attached garage and a fantastic outbuilding. Call today and make this your property! (id:50886)
Jump Realty Inc.
131-133 Garafraxa Street S
West Grey, Ontario
Welcome to 131-133 Garafraxa Street South, an exciting investment opportunity in downtown Durham, in the heart of Grey County. Most recently operated as a cafe, this impressive property, with its high ceilings, updated mechanicals and ideal central location with plenty of vehicle and pedestrian traffic, offers a host of other opportunities for either an investor/landlord, or an owner/operator. Zoned C1 - General Commercial, the property is eligible for a variety of permitted uses (see documents tab for details), from business/professional office space or a medical clinic, to a bakery, or a specialty food or other retail store. For several years prior to the pandemic, the property had been home to The Garafraxa Cafe, a coffee bar/pub providing a comfortable and popular gathering place for local residents and tourists alike. The Cafe served a variety of 'lite bites', and an assortment of specialty coffees and locally crafted beers, ciders and wines. It also included a full stage, complete with a professional lighting and sound system, which regularly played host to theatrical and musical performances. For an interested buyer, this could be a turnkey opportunity to re-open the Cafe, as all of the operating assets (see list in documents file) remain on the premises and, while excluded from the listing price, are negotiable. Complementing the street level, the second floor features a spacious 3 bedroom, 1-1/2 bath apartment, flooded with natural light from 3 sides, as the property to the north is only 1 storey. The apartment has a separate entrance from the street, and a private, fenced back yard. Currently owner-occupied, it will be vacant on closing, so you can live-in, or enjoy a secondary source of rental income at market rates. This property must be seen to be fully appreciated.. (id:50886)
Century 21 Millennium Inc.
264 Mcguire Beach Road
Kawartha Lakes, Ontario
2025 Custom-built year-round house over 1600 square feet, excluding decks and basement. Metal roof. Concrete foundation. Over 1,600 square feet of basement space with a separate entrance and 8-foot ceiling. Propane furnace/AC, 60-gallon owned water heater. Wood-burning stove. Triple-glazed European windows and sliding doors. European aluminum main door with glass insert. 16' Cathedral ceiling in the main room. 9-foot ceilings throughout. Pot lights throughout. Laminate flooring. Huge backyard deck (over 400 square feet) and entrance deck. Septic. Water well. Fully automated self-cleaning reverse osmosis water filtering system for the entire house with storage tanks and a separate reverse osmosis system for drinking water. Huge modern European kitchen with a peninsula. Walk-in pantry. All appliances. Central vacuum. 3 bedrooms. 2 washrooms (Master with shower, tub, toilet, bidet, double sink, and Second with shower, toilet, and sink). Floor-to-ceiling modern European closets in each bedroom. Steps to the lake. Deeded access. The boat launch is 100 meters. Forrest view. Only 1.5 hours from Toronto. Desired community and neighborhood. Great fishing/hunting. (id:50886)
RE/MAX West Realty Inc.
521 Baptist Church Road
Brant, Ontario
Discover the perfect blend of charm and functionality on this picturesque 99-acre hobby farm, featuring a delightful Century frame home. Approximately 75 acres of workable land are currently leased, offering both beauty and income potential. The gently rolling landscape is enhanced by a meandering creek and mature trees, including majestic blue spruce and white pine. A 30' x 50' implement shed provides ample space for equipment and storage. Nestled in a peaceful rural setting, this property enjoys a central location with easy access to Ancaster, Caledonia, and Brantford. (id:50886)
Royal LePage State Realty
7496 Nottawasaga 36/37 Side Road E
Clearview, Ontario
Welcome to 7496 Nottawasaga Sideroad 36/37 a truly one-of-a-kind luxury estate nestled on 4.5 private acres in one of the area's most sought-after neighbourhoods. This custom-built walk-out bungalow offers the perfect blend of elegance, recreation, and tranquility, surrounded by meticulously landscaped grounds and breathtaking natural beauty. Step inside to over 3700 square feet of finished living space, featuring 6 spacious bedrooms and 4 bathrooms, ideal for entertaining guests. The open-concept main floor is flooded with natural light and showcases the view of the property, hardwood floors, and seamless flow between the kitchen, formal dining area, and great room with fireplace. Outdoors, the lifestyle features are second to none unwind in your private hot tub overlooking a tranquil spring-fed pond with a hardscaped waterfall, or perfect your short game on the professionally designed golf green with 5 elevated tee boxes perched above a stream at the top of the home. A winding driveway leads you through what looks like a private resort, offering exceptional privacy Additional highlights include a greenhouse for year-round gardening, abundant storage throughout, and a walk-out lower level. This rare offering is surrounded by estate homes and country estates, just minutes to Collingwood, Blue Mountain, and all the lifestyle amenities of Southern Georgian Bay. Don't miss this opportunity to own a private resort-like property where every detail has been thoughtfully curated. ** This is a linked property.** (id:50886)
Bosley Real Estate Ltd.
7 - 44 Trott Boulevard
Collingwood, Ontario
Welcome to The Cove, one of Collingwood's most desirable waterfront communities, where Georgian Bay is right outside your door and four-season adventure is always within reach. This spacious 2-bedroom, 2-bath condominium offers a relaxed, low-maintenance lifestyle with stunning waterfront living and an unbeatable location. Step inside and you're greeted by an open-concept living space. The kitchen is thoughtfully designed with modern appliances, a breakfast bar for casual dining, and seamless flow into the dining and living areas. Large windows frame views of the bay, while a cozy gas fireplace sets the stage for après-ski evenings with friends and family. From the living room, walk out to your private patio and enjoy morning coffee as the sun rises, or take in breathtaking sunsets over the water. The primary suite offers a peaceful retreat, complete with an ensuite bath and generous closet space and a second walkout patio. A second bedroom and full bath provide comfort for guests or family. With in-suite laundry, ample storage, and dedicated parking, everyday living is made simple. Enjoy peace of mind with major exterior upgrades completed in 2024, including new siding, roof, and insulation. Life at The Cove means more than just a home, its a lifestyle. Launch a kayak or paddle board steps from your door, cycle along the Georgian Trail, or explore Collingwood's vibrant downtown shops and restaurants. In winter, skiing at Blue Mountain is only minutes away, followed by evenings relaxing fireside. Golf courses, marinas, and private nature trails surround you, ensuring endless opportunities to enjoy everything Southern Georgian Bay has to offer. Whether you're looking for a full-time residence, a weekend retreat, or a seasonal getaway, 44 Trott Boulevard, Unit #7 at The Cove combines comfort, style, and location for the ultimate Collingwood experience. Condo fees include Bell Fibe Better TV with Crave + 1.5 GB unlimited internet. (id:50886)
RE/MAX Four Seasons Realty Limited
Ph24 - 5233 Dundas Street W
Toronto, Ontario
Experience luxurious living in this sun-drenched, rarely available Penthouse Suite (810 sq. ft.) within the prestigious Tridel-built Essex II at Kipling and Bloor St. West. This stunning suite boasts 10-foot smooth ceilings, elegant crown moulding, and a versatile large den perfect for a home office or dining area. Enjoy breathtaking East preferred views of the CN Tower, Toronto skyline, and Lake Ontario from your private balcony. The open-concept kitchen features granite counters and a breakfast bar with stainless steel appliances, while the spacious principal bedroom includes a walk-in closet. Residents enjoy first-class, hotel-like amenities, including an indoor pool, fitness centre, guest suites, and extensive social spaces such as a party room, billiard room, and library. Security is assured with a 24-hour concierge and on-site management, plus lots of guest parking. The location is unbeatable: You are steps from the Kipling Mobility Hub (TTC Subway Line, GO Train, and bus terminal) offering seamless connectivity across the GTA, and immediate access to Farm Boy and Starbucks. You are also moments from charming Islington Village known for its restaurants and boutique shops. The unit includes a dedicated parking space and a locker conveniently located near the elevators. The Essex II is a highly sought-after owner-occupied building known for its luxury and premium services. A fantastic opportunity for a professional or couple seeking a luxurious, commute-friendly home within a great building and neighbourhood. (id:50886)
Royal LePage Real Estate Services Ltd.
46 Erie Street
Collingwood, Ontario
Welcome to 46 Erie Street, this home is offers great value on in an established street! Sellers have just replaced all carpet and have painted throughout, ready for it's new family to move in and enjoy! This charming two-storey home is centrally located within walking distance to the downtown core for restaurants, shopping and an easy walk to the waterfront. Enjoy the quiet, established neighbourhood from your private fenced backyard with a shed and a good-sized patio. The home offers 4 bedrooms, 1.5 bathrooms with main floor laundry. The house is bright with lots of windows, updated functional eat-in kitchen with newer appliances next to the living space and a main floor bedroom. 3 generous bedrooms and the full bathroom can be found on the second floor. Very close to Connaught PS and the Hospital. Perfect for a family or an investor in a great Collingwood neighbourhood. Call to book your showing today! (id:50886)
RE/MAX Four Seasons Realty Limited
710 - 2121 Lake Shore Boulevard W
Toronto, Ontario
Experience sophisticated urban living in this beautifully maintained suite at Voyager I at Waterview. Unit 710 offers a bright, open-concept floor plan designed for contemporary comfort, Enjoy the tranquility of waterfront living with a private balcony, perfect for morning coffee or evening relaxation. The well-appointed primary bedroom includes a walk-out to the balcony. Situated directly across from Humber Bay Shores Park and the scenic Martin Goodman Trail, you have immediate access to miles of walking/biking paths and pristine green space. Quick access to the Gardiner Expressway, TTC streetcar at your doorstep, and Mimico GO Station makes the commute to Downtown Toronto effortless. Indoor Pool & Hot Tub, State of the Art Fitness Centre, Sauna & Change Rooms. 24-Hour Concierge & Security, Stunning Top-Floor Party Room / Sky lounge with Terrace and Panoramic Lake Views, Guest Suites , Billiards Room and Cyber Lounge, Visitor Parking This is more than a condo-it's a lifestyle upgrade. Don't miss the opportunity to live in one of Mimico's most admired waterfront communities (id:50886)
Royal LePage Terrequity Realty
Upper - 45 Silvervalley Drive
Caledon, Ontario
Spacious 4-Bedroom Home Backing Onto Greenbelt! Beautifully maintained 2-storey home featuring 4 bedrooms, 3 bathrooms, and a bright, open-concept main floor with convenient laundry. Enjoy stunning ravine views from your private walkout deck, complete with table, chairs, and umbrella - perfect for relaxing or entertaining. The primary bedroom offers a 4-piece ensuite and walk-in closet. Basement not included. Home is unfurnished and move-in ready. (id:50886)
Red House Realty
37 - 4055 Forest Run Avenue
Burlington, Ontario
Welcome to this beautifully updated Freehold townhouse offering 1,490 sq. ft. of comfortable, family-friendly living! This bright and spacious home features 3 generous bedrooms and 3 bathrooms, including a large primary suite with a walk-in closet and private ensuite bathroom. The main floor boasts hardwood flooring, a large modern kitchen with quartz countertops, stainless steel appliances, peninsula offering ample storage and prep space, and California shutters throughout the entire home. Enjoy convenient inside access to the garage and parking for 2 cars. This home is move-in ready, with major updates including roof (2019), furnace and A/C (2025), driveway and front porch (2025), front turf (2024), and a fence refresh (2024). Low monthly road fee of just $108 covers snow removal and common area maintenance, leaving you more time to relax and enjoy. The maintenance-free front yard with turf adds attractive curb appeal without the upkeep and spacious back deck for entertaining. Perfect for families, first-time buyers, or downsizers looking for a modern, low-maintenance home in a welcoming community! (id:50886)
RE/MAX Escarpment Realty Inc.
13517 First Nassagaweya Line
Milton, Ontario
Welcome to 13517 First Line Nassagaweya - Where Country Charm Meets Modern Comfort! Escape to your own private retreat on 100 acres of stunning countryside! This beautifully updated farmhouse perfectly combines rustic character with modern conveniences, featuring vaulted ceilings, gleaming hardwood floors, and stainless steel appliances that make everyday living feel like a getaway. The home offers 4 spacious bedrooms, 2 full bathrooms, and ample parking for 10+ vehicles, providing plenty of room for family, guests, or even a small-scale hobby setup. Step outside to enjoy the serene surroundings and make use of the garage, black barn, and concrete storage barn, offering versatile spaces for storage, projects, or recreation. Whether you're sipping morning coffee on the porch, enjoying peaceful country views, or unwinding under the stars, this one-of-a-kind property offers privacy, beauty, and a truly relaxed lifestyle. A rare opportunity to live amidst nature - just move in and embrace the perfect blend of comfort, charm, and country living! (id:50886)
Keller Williams Co-Elevation Realty
35 Joseph Street
Toronto, Ontario
Downtown in 20 mins via the GO train but pay a fraction of the price! This beautiful 3-storey home sits on a rare and prime 50 x 144 lot endless possibilities. As you approach , you will be taken back by the exterior features and architecture that has stood the test of time. Nestled in one of Toronto's most historic areas, this home radiates charm and sophistication with its timeless design and regal layout. Featuring 5 bedrooms including a generous master bedroom with tons of natural light, a third floor living space with tandem bedroom and balcony plus an additional office room, it's perfect for those seeking for more space. The expansive main floor offers generous living areas while the hardwood floors and wood trim offer a traditional feel. The fenced backyard offers a blend of a large manicured green space and patio area ideal for hosting or relaxing with the potential to add a garden suite. Every corner of this home exudes history and warmth, blending classic charm with modern comforts. With parks, schools, and local amenities just a stone's throw away, you'll enjoy the perfect balance of urban living and tranquil retreat. Don't miss your chance to own a piece of Toronto's rich history with this incredible home. Heated Floors In 2nd Bathroom ('19), Roof ('13), New Electrical Wiring ('13), Driveway ('22), 3 Gas Fireplaces, 4 Entrances To Home. (id:50886)
Royal LePage Terrequity Realty
700 Fieldstone Road
Mississauga, Ontario
Welcome to this beautifully maintained 4 bedroom, 4-bath family home nestled on a 65 x 117 ft lot in a prestigious, family-friendly community. Surrounded by mature trees, scenic walking trails, and nearby parks, this home offers the perfect blend of comfort, space, and convenience.The spacious main floor boasts an open-concept living and dining area with hardwood floors and large windows that fill the space with natural light while offering views of both the front and back gardens. The renovated eat-in kitchen features ample cabinetry and a walkout to the backyard, ideal for entertaining or family meals. A cozy family room with a fireplace provides a warm and inviting space to gather or unwind at the end of the day.Upstairs, the large primary suite overlooks the front gardens and includes a walk-in closet and a private 3-piece ensuite. Three additional generously sized bedrooms and a 5-piece main bath complete the second floor.The finished lower level adds valuable living space with a spacious recreation room-perfect for game nights or a children's play area-plus a home office, 3-piece bath, and workshop.Step outside to a private backyard complete with a patio and green space, perfect for outdoor dining or relaxing in nature. Pride of ownership shines throughout.Ideally situated within walking distance to parks, trails, and the Huron Park Community Centre (with pool and arena), and just minutes from UTM, top-rated schools, shopping, hospitals, and major highways. This exceptional property is an opportunity not to be missed! Furnance 2017,AC 2020, Roof 2017, Attic insulation 2011. (id:50886)
Royal LePage Real Estate Services Phinney Real Estate
336 Wendron Crescent
Mississauga, Ontario
4+2+1 Bedrooms | 6 Bathrooms | Finished Basement with Separate Entrance | Over 4,000 sq ft of Living Space! Step into this impeccably maintained 2-storey detached residence-offering 2,698 sq. ft. of thoughtfully designed living space-in one of Mississauga's most sought-after neighbourhoods. Blending contemporary style with functional comfort, this home is perfectly positioned within walking distance to top-rated schools, public transit and every amenity you could wish for.Interior Highlights Main Floor: Inviting foyer opens to a bright, open-concept living and dining area, complete with engineered hardwood floors. The gourmet kitchen features quartz countertops, stainless-steel appliances and a dine-in nook overlooking the private backyard. A convenient 2-piece powder room completes this level. Second Floor: Four generous bedrooms, including a king-sized master suite with a walk-in closet and a spa-inspired 5-piece ensuite. Three additional bedrooms share a well-appointed full bath. Basement Apartments: Separate entrance leads to a fully finished basement apartment, suitable for 3 separate groups-ideal for multi-generational living or rental income-complete with living area, in-suite laundry and ample storage. Exterior & Neighbourhood Triple-wide driveway and attached garage Professionally landscaped, fully fenced yard with patio space for summer entertaining Steps to playgrounds, parks, community centre, shopping and MiWay stops This stylish and desirable home delivers modern upgrades throughout and exceptional versatility. Don't miss the opportunity-book your private tour today! (id:50886)
Bay Street Group Inc.
3333 Sixth Line
Oakville, Ontario
Absolutely Stunning 3+1 Bedrooms and 3 Washrooms Luxury Townhome Located in a High Demand Uptown Core of Oakville. Modern Elegance Approx. 2000 Sq Ft Townhome Ready to Move In! Enjoy proximity to Longos, Walmart, Home Sense, Oakville Hospital, Schools, Go Train, Banks, Public Transit, Hwy 403, Hwy 407, and Dundas. Private Entrance, 9' Ceilings, Upgraded Kitchen with Stainless Steel Premium Appliances, Perfectly Blending Backsplash, Centre Quartz Island, and Dry Bar Leading into Dining area. Dining Room with Walkout to Beautiful Covered Balcony/Deck. Great Room with an Electric Fireplace, Large Windows, and a Hardwood Floor Upper-Level Features the Master Bedroom with En-suite, Frameless Glass Shower, Walk-In Closet, Big Windows, and Juliet Balcony has Spectacular View. 2 Other Bedrooms with a closet, 4 Pieces Bathroom. Stylish Main Level Den can be used as an Office or a Living Room. Unfinished Basement is a Perfect Play Space for Kids or to Use as Storage! Convenient Inside Access to a Private Garage and Well Designed Back Door. Upgraded 200 AMP Electric Panel and Smart Home Features. (id:50886)
Royal LePage Signature Realty
229 - 1062 Douglas Mccurdy Comm Court
Mississauga, Ontario
Welcome to this stunning townhome located in the sought-after Lakeview neighbourhood of Mississauga. Just steps from the waterfront, scenic trails, parks, and vibrant Port Credit, this modern residence combines luxury and lifestyle.Offering 3 spacious bedrooms and 2 full 4-piece bathrooms, the home features a sleek, open-concept kitchen with stainless steel appliances, a stylish eat-in island, and premium laminate flooring throughout.Enjoy outdoor living with a massive private rooftop terrace perfect for entertaining or relaxing. Includes two underground parking spaces, ample visitor parking, and excellent connectivity to the QEW, Long Branch GO Station, and Mississauga Transit. Minutes from restaurants, cafes, golf courses, shopping, and future Lakeview Village redevelopment one of the GTAs most exciting new waterfront communities. (id:50886)
Exp Realty
44 Flagstick Court
Toronto, Ontario
Welcome to this, Spacious, Well-Maintained Semi-detached 5-level back split, sitting on a quiet court, safe for kids. Featuring 3 bedrooms on the upper level, with a main floor den and family room with a walkout to the backyard & interlock patio. Pride of ownership by the same owners for close to 45 years! With 3 separate entrances, this semi offers great potential for multi-generational families & first-time buyers with rental possibilities to help with the expenses. Walk to schools and community recreational centre, and minutes to Downsview Park or Finch West subway stations, Downsview Park/Merchants/Farmers Market. **EXTRAS** All electrical light fixtures, all window coverings, gas furnace & equipment, central a/c, CVAC & accessories, garage door opener & remote. Appliances in "as is" condition. (id:50886)
Royal LePage Maximum Realty
15242 Danby Road
Halton Hills, Ontario
This stunning home, was built in 2019 and offers over 3000 sf of fabulous living space. Step into elevated living at this stunning detached home in one of Georgetown's most sought-after packers. Located on Danby Road, the home welcomes you with an inviting open foyer and soaring ceilings, immediately setting the stage for refined family living. The main floor flows seamlessly from formal living and dining spaces into a bright, modern kitchen featuring a generous centre island, stone countertops and full height cabinetry- ideal for both daily meals and entertaining. Upstairs, discover a private retreat in the primary suite, complete with a spa-inspired 5-piece ensuite and a spacious walk-in closet. Four additional well appointed bedrooms offer comfort and flexibility for growing household. Outside, the manicured lot offers a peaceful setting. All of this is nestled in a vibrant, family-friendly neighbourhood-close to parks, top-rated schools, shopping and major commuter routes. For those seeking elegance, function and a community to truly call home-this address delivers. (id:50886)
Harvey Kalles Real Estate Ltd.
1 - 322 High Park Avenue
Toronto, Ontario
Live the High Park / Junction Lifestyle - Bright & Stylish 2-Bed Apartment! Welcome to life on High Park Avenue, where weekend strolls to your favourite coffee shop mornings, TTC and subway rides, and sunset hangs in the backyard become part of your everyday routine. Just steps from The Juction's vibrant restaurants, local boutiques, grocery stores, and transit - this is urban living with a community feel. What you'll love: fresh hardwood flooring + modern updates, renovated white kitchen with quartz counters & stainless steel appliances - perfect for cookingnights in, 2 bedrooms - ideal for a couple wor anyone wanting a dedicated home office, spacious open-concept living & dining area for relaxing or entertaining, PRIVATE LAUNDRY - NOT SHARED ! High ceilings + tons of natural light = airy & uplifting vibes. Beautiful shared backyard - a peaceful retreat right at home. Outdoor storage + bike rack for convenience. (id:50886)
Sutton Group-Admiral Realty Inc.

