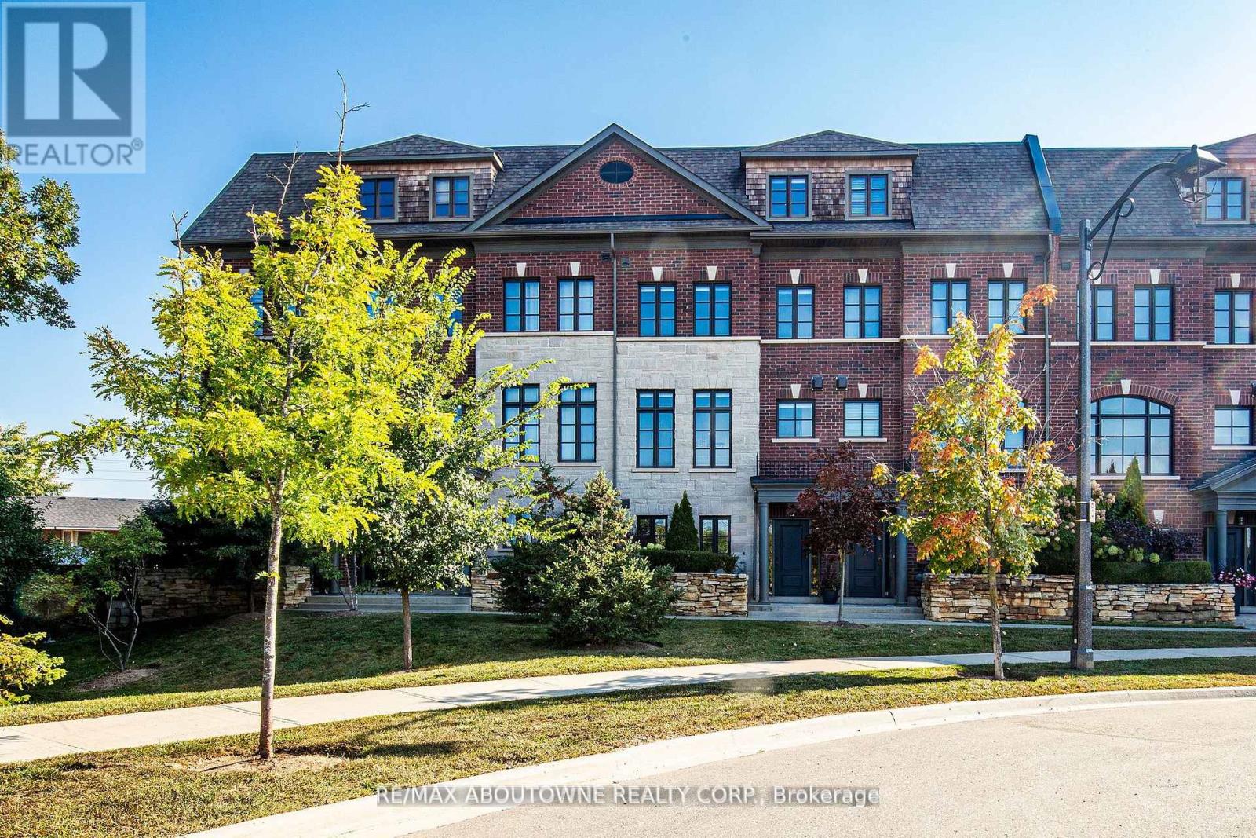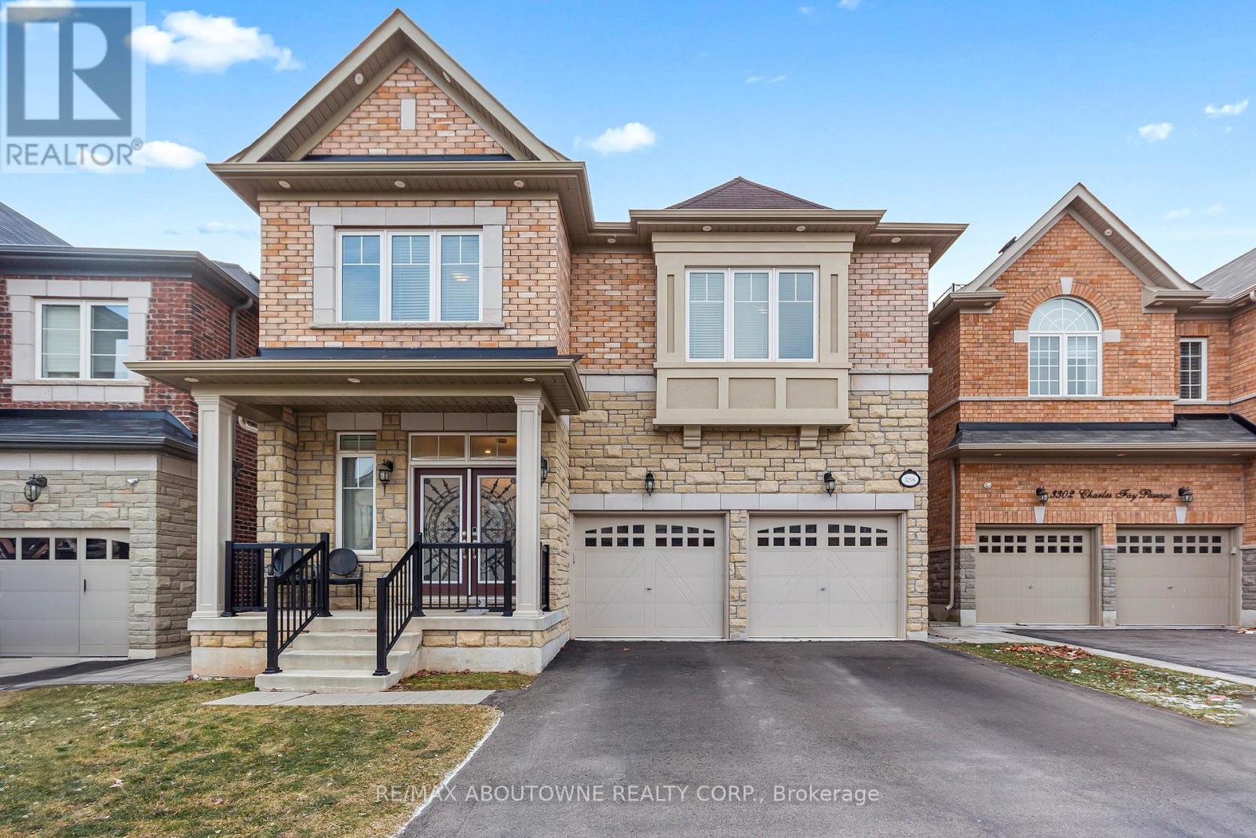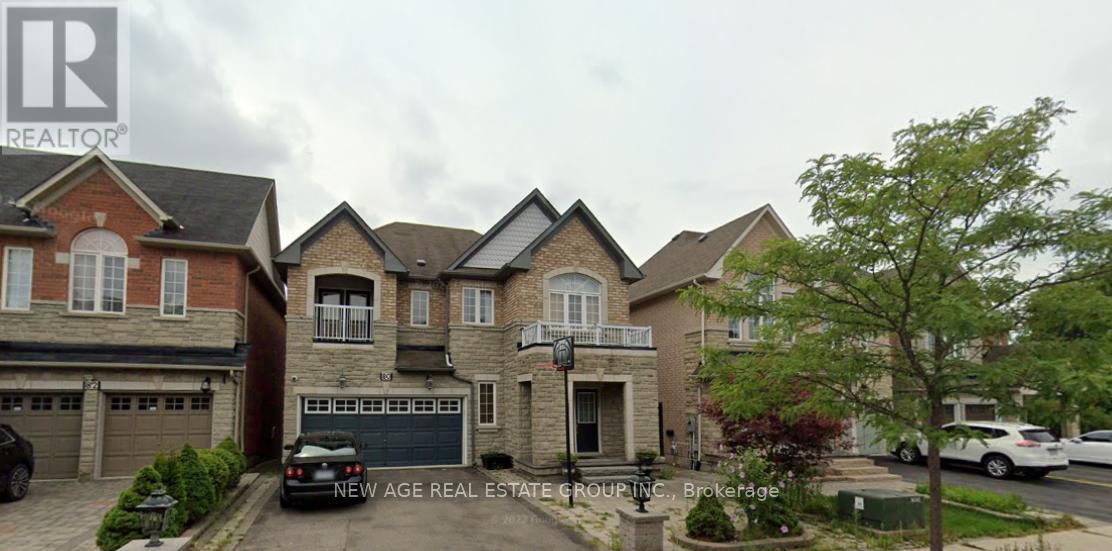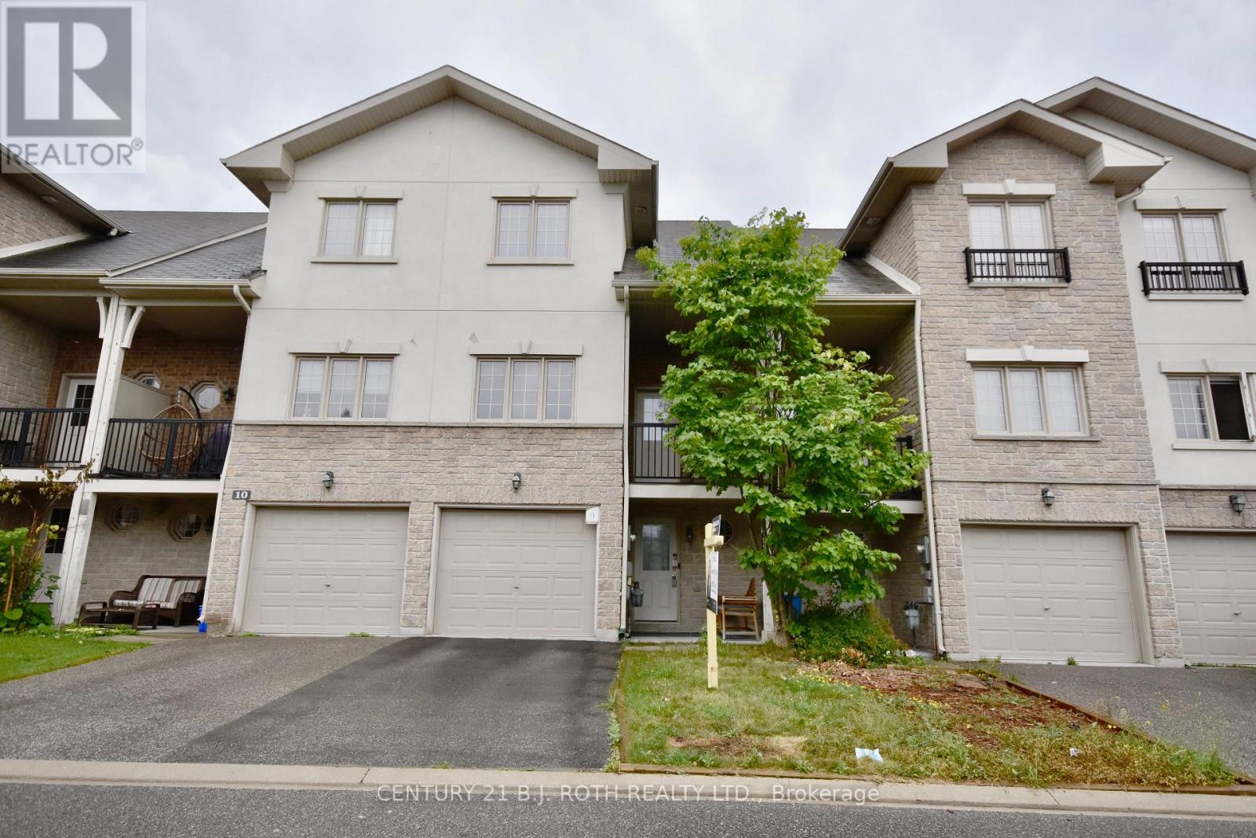53 Sinden Road
Brantford, Ontario
Beautiful 4 Bedroom Double Car Garage Detached Home in Friendly Neighbourhood. Carpet Free House. . House is Fully Furnished. Spacious Living/Family Room. Quartz Counter & Backsplash In Kitchen. Oak Staircase and Large Primary Bedroom with ensuite and 3 more spacious rooms and 1 common washroom on 2nd Floor. Laundry is on second Floor for more convenience. Basement is rented Separately. EXTRAS: All Stainless Steel Appliances, Laminate floor and tiles throughout. Close to School, Parks and other Amenities. RENTAL ITEMS: Hot water Tank (id:50886)
RE/MAX Realty Services Inc M
Unit A - 6811 Edwards Boulevard
Mississauga, Ontario
. (id:50886)
RE/MAX Real Estate Centre Inc.
99 Southlake Boulevard
Brampton, Ontario
Welcome to the prestigious neighborhood of The Lake Lands in Brampton! This stunning, carpet-free home offers 3 spacious bedrooms, 4 bathrooms, and a thoughtfully designed open-concept layout with 9' ceilings. The main floor features an open-to-above living room with soaring 16-foot ceilings, seamlessly connected to a gourmet maple kitchen equipped with granite countertops, stainless steel appliances, and a breakfast bar. A separate dining room adds elegance, while the freshly painted interior enhances the homes modern charm. The master bedroom impresses with a vaulted ceiling and an ensuite bathroom featuring a luxurious soaker tub. The professionally finished basement provides additional living space with high-grade laminate flooring, ample pot lights, and a theater-like ambiance. Additional highlights include fantastic curb appeal, a sprinkler system, and the convenience of a nearby bus stop and tranquil lake. This home combines modern comfort with low-maintenance living in an unbeatable location (id:50886)
Royal LePage Flower City Realty
2910 - 225 Sherway Gardens Road
Toronto, Ontario
Welcome to one of the largest one bedroom plus den units at ""One Sherway Towers"", South Etobicoke; a very nice location to behold: Picturing being neighbours with the upscale Shopping Mall, THE SHERWAY GARDEN MALL. The building its is loaded with modern amenities.... (id:50886)
Right At Home Realty
86 Orsett Street
Oakville, Ontario
Shows Beautiful, ready to move in, self-contained main level nestled on a quiet family friendly street. Close to everything. Featuring a large kitchen, spacious living room with walk-out to balcony and hardwood floors. (id:50886)
Housesigma Inc.
2189 Lillykin Street
Oakville, Ontario
Welcome Home! This stunning sun drenched executive Townhome at the top of the court and overlooking Vineland Greenspace is absolutely immaculate and turn-key. Prime Trafalgar Ridge community the Linden model boasts approx 2,591 sf of high quality finishes on 4levels with rare 3 car garage parking near end of laneway. The open concept layout offers 9.5 ft ceilings, a custom kitchen with matching stainless steel appliances(including gas range) and a large centre island including Silestone counter tops and matching backsplash, custom window coverings throughout, gas fireplace, main floor den, hardwood flooring throughout, 3rd floor laundry, 4 washrooms. Escape to the private primary suite occupying the entire 4th floor with a massive walk in closet and a spa-like ensuite. Beautiful stone and antique brick exterior with raised stone garden beds with easy living and no grass to cut. Close to shopping, schools, parks, trails and transportation. This Trafalgar Ridge community issought after for its close proximity to all major stores and easy highway access. (id:50886)
RE/MAX Aboutowne Realty Corp.
Bsmt - 3652 Sawmill Valley Drive
Mississauga, Ontario
Beautifully Renovated 2 bed 1 bath Basement home in the Erin Mills community. New flooring Throughout, totally New Washroom, fresh Painting, New kitchen counter Top, A fenced backyard ,one driveway Parking for the tenants, Tenant pays for 35% of Utilities, . located near UTM(university of Mississauga), Sheridan College. Central Location Close to Everything. By Public Transportation:-Square One City Centre, Golden Square Centre, T&T super store, Erin dale GO Station , Home Video Monitoring System, Smoke and Carbon Monoxide Detectors, Steps To Park, Trails, access to Schools and Hospital, 403, Erin Mills Town Centre, A Wonderful And Cozy Home (id:50886)
Royal LePage Connect Realty
3298 Charles Fay Pass
Oakville, Ontario
Gorgeous 4-Bedroom, 5-Bath home nestled in a quiet and desirable neighbourhood, offers exceptional upgrades and a thoughtfully designed layout, perfect for modern family living. Sitting on a rare 127-foot deep lot, the backyard is ideal for entertaining, family gatherings, or simply relaxing in your private outdoor oasis. The main floor features a functional layout with distinct living, dining, and family rooms, as well as a bright breakfast area filled with natural light. The kitchen is a chef's dream, complete with a spacious island, ample cabinetry, and stainless steel appliances. Stylish light fixtures enhance the ambiance, while the family room's fireplace creates a warm and inviting atmosphere, seamlessly opening to the beautifully fenced backyard. The second floor boasts four generously sized bedrooms, three full bathrooms, convenient laundry room and a Balcony. The primary suite offers a spacious walk-in closet and a luxurious 5-piece ensuite. A unique highlight of this home is the versatile loft, offering endless possibilities as a home office, fifth bedroom, or private suite. With a double car garage, second-floor laundry, and an unbeatable location in The Preserve, this stunning home combines style, functionality, and comfort. Don't miss the opportunity to make it yours!**Total Square footage includes Loft as well.** (id:50886)
RE/MAX Aboutowne Realty Corp.
80 Tatra Crescent
Brampton, Ontario
Stunning & Immaculate 4 Br 4 Washroom Detached Home Located On A premium Ravine Lot, Quiet Family Friendly Street- Very Bright, Double Door Entrance, Stainless Steel Appliances, main floor laundry, Access From 2 Car Garage With Garage Door Opener, Balcony, All Bedrooms Have Walk In Closet And Attached Bath. Hardwood Floors On The Main Floor And Hallway, 9 Feet Ceiling At Main Floor. Walk To All Necessary Amenities And Minutes To Hwys! (id:50886)
New Age Real Estate Group Inc.
9 - 175 Stanley Street
Barrie, Ontario
Updated townhouse with private visitor parking. Nestled in a family-friendly neighborhood and super easy access to Highway 26 and Highway 400. Elementary school districts include Sister Catherine Donnelly and Terry Fox E.S. High school districts include Eastview Secondary and St. Joes Catholic H.S. A stones throw from private park and walking distance to Rio-Can Georgian Mall and East Bayfield Community Centre Featuring a striking masonry stone front, a family-sized kitchen with generous counter space and a dining area perfect for entertaining. Enjoy your morning coffee on the main-level walk-out covered balcony with a clear view of the community park. Escape to your primary bedroom with a walk-through closet and 4-piece ensuite. The basement level features a convenient ground-floor laundry room, 3 pc bath and interior entrance to the large single-car garage and ample storage space throughout. Step out to a private backyard perfect for gatherings. Ideal spot for growing families! Make this beautiful townhouse your new home. (id:50886)
Century 21 B.j. Roth Realty Ltd.
Bsmt - 31 Jordana Drive
Markham, Ontario
Spacious & Bright, Separate Entrance Basement Apartment. Walk Distance To Top Ranked Schools! Minutes To Markville Mall, Parks, Restaurants, Highway. TWO Parking Space On Driveway. Tenant Pays 35% Of Utilities. Tenants Responsibilities Snow Removal Side & TWO Car Parking. Separated Entrance From Garage Door. (id:50886)
Century 21 Leading Edge Realty Inc.
527 Avalon Lane
Simcoe, Ontario
Don't miss this opportunity to own a piece of paradise in a private enclave along Lake Erie near Port Dover. Imagine strolling down a winding lane through picturesque fields and towering trees, leading you to a serene lot with breathtaking views of the lake. This location is a true gem, offering easy access to the beach and backing onto a mature Carolinian forest. If you're a qualified buyer, you'll have access to reports and studied conducted by the seller when they received their permits to build. Plus, you can easily bike to nearby wineries or explore the charming town of Port Dover, where you'll find beachfront restaurants and shops. For more, details, feel free to reach out to our listing salesperson. (id:50886)
Royal LePage State Realty












