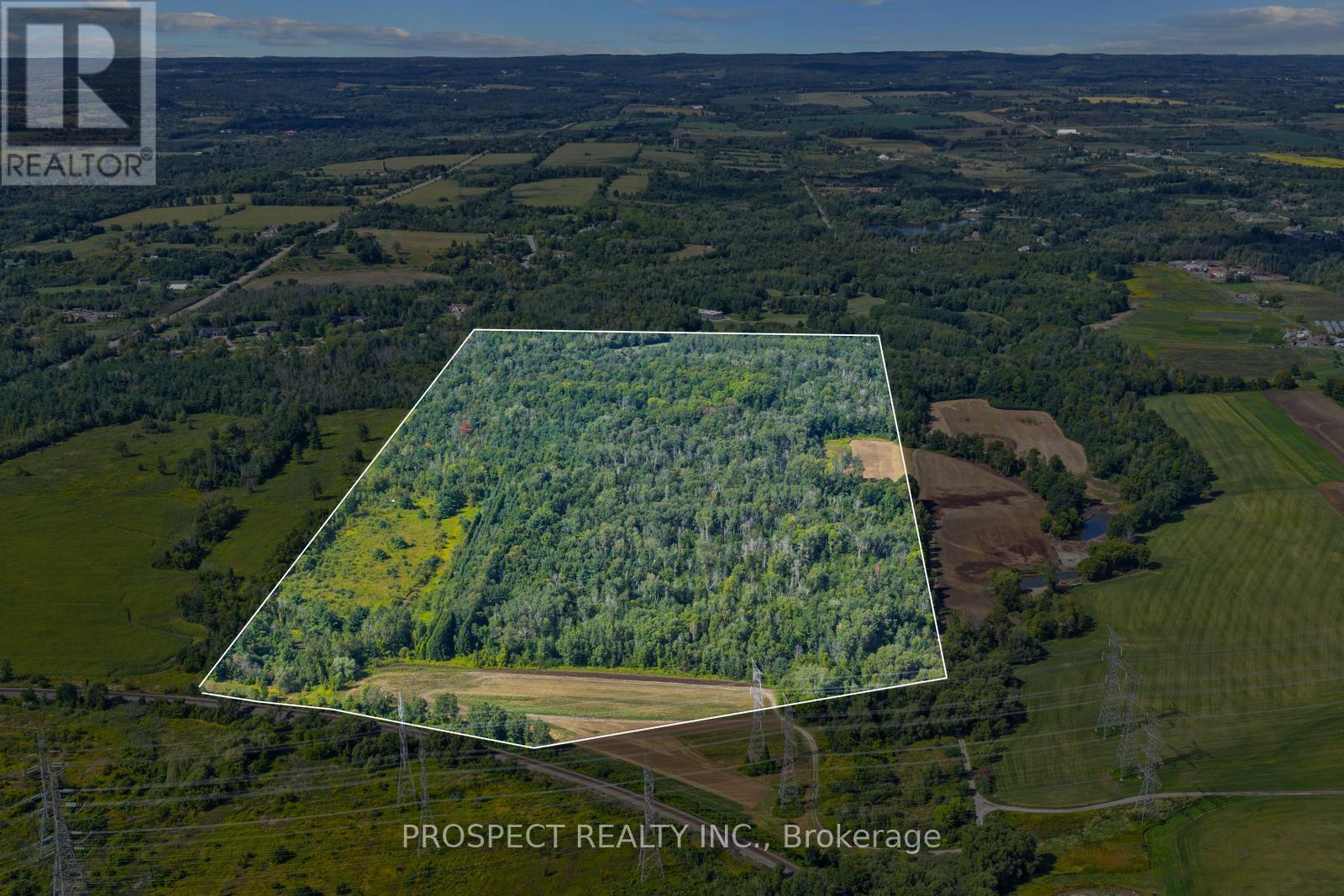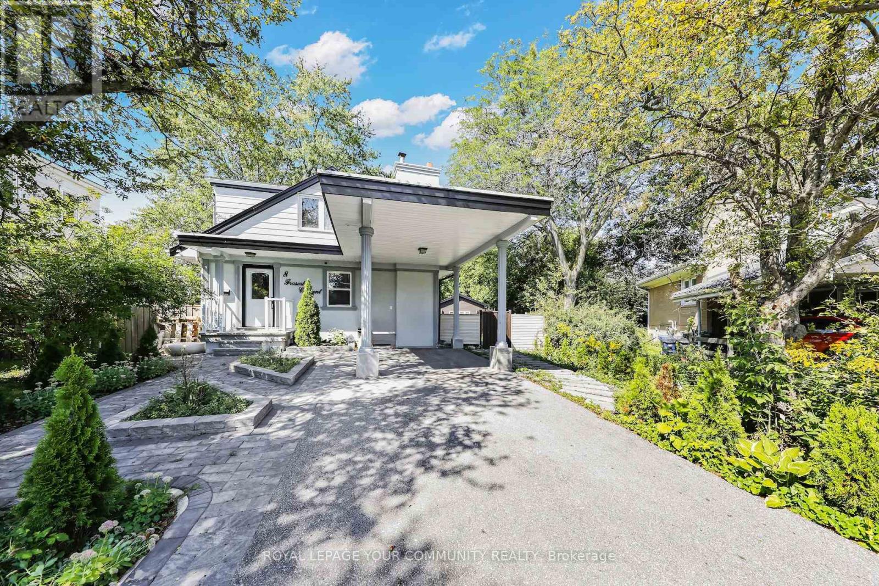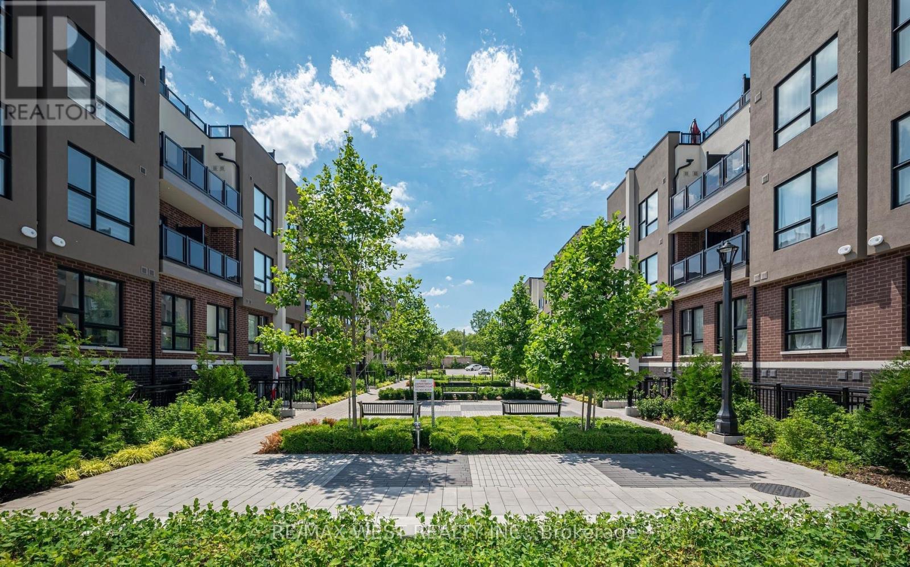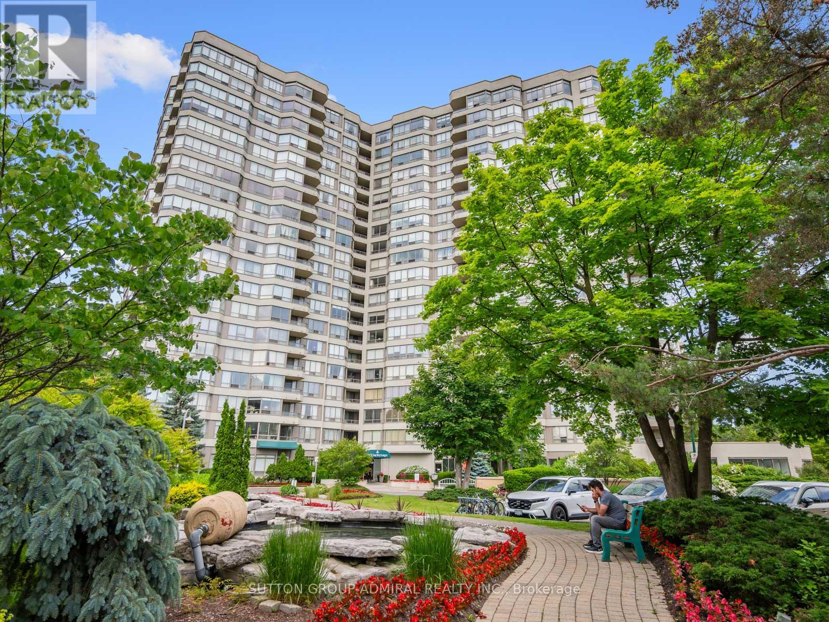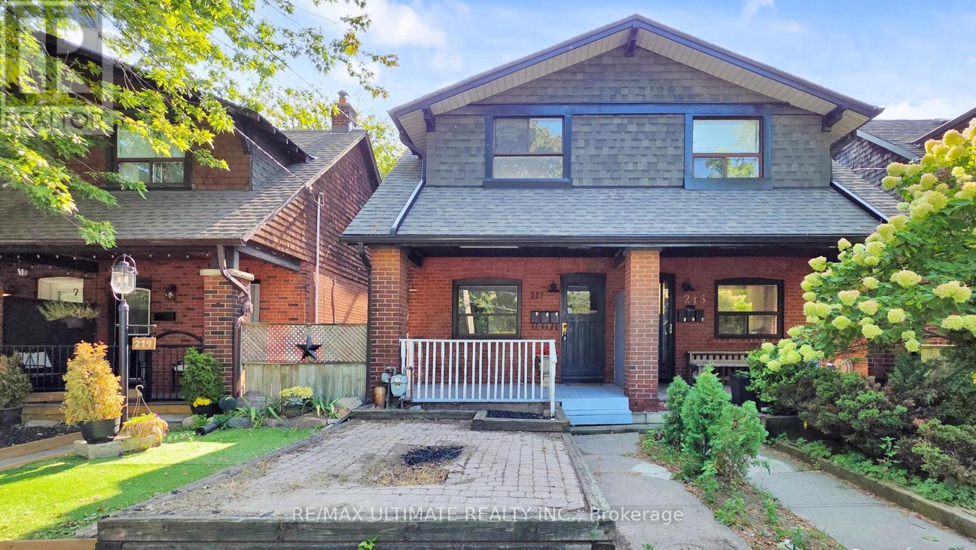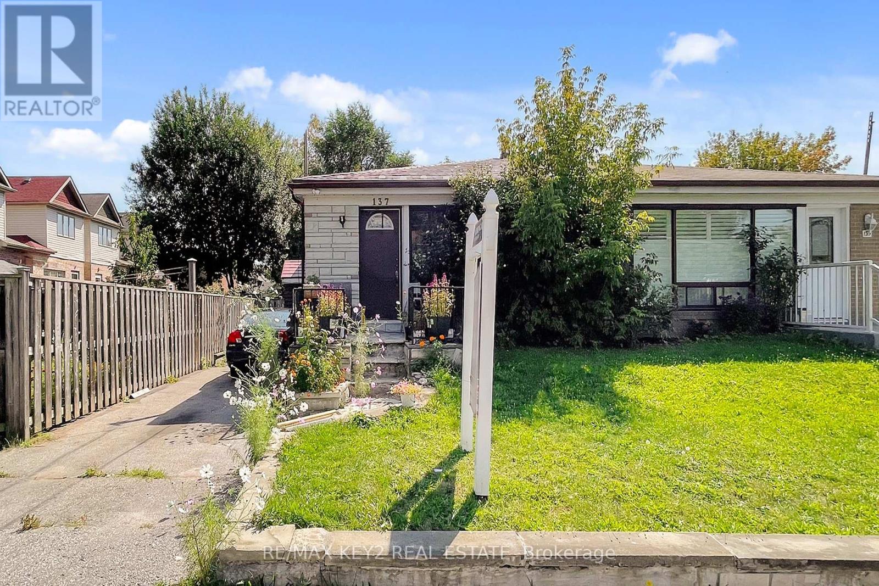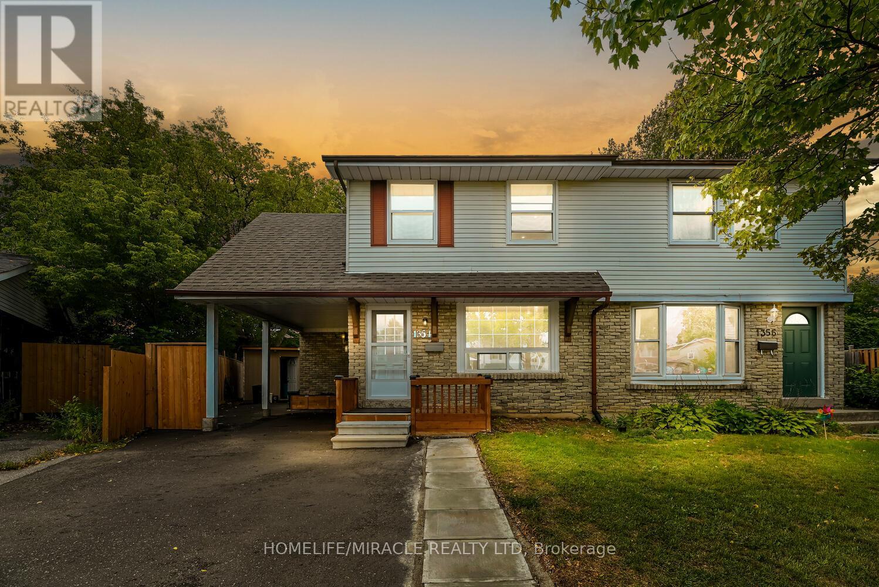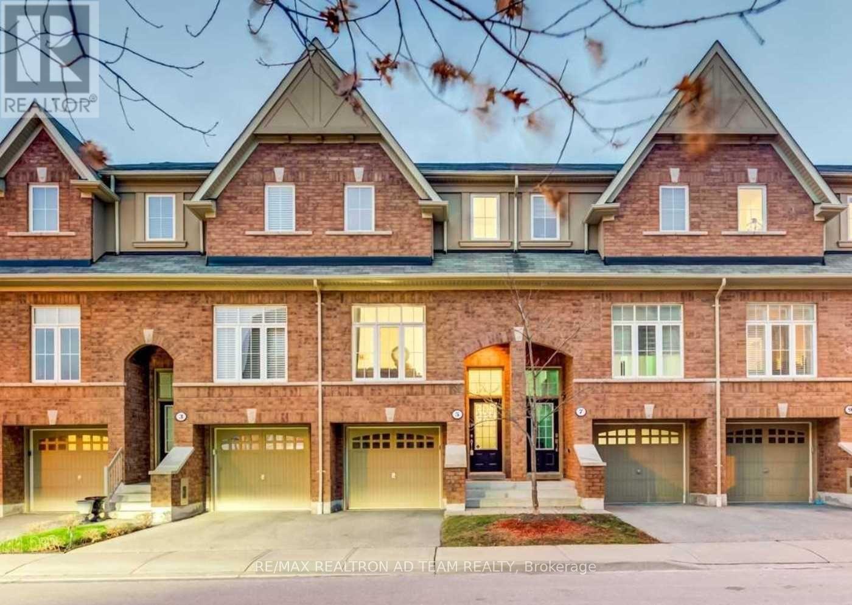107 Wineva Avenue
Toronto, Ontario
Inhale & exhale the fresh lake breeze from your door step! This beautifully renovated detached home with 2 car parking is located on one of the most coveted streets in prime Beaches just south of Queen and steps from the boardwalk. Spacious open concept layout with custom bench & built in closet in front foyer. Cozy family room with gas fireplace. Renovated modern kitchen with massive granite counters & centre island. custom cabinetry/pantry, and spacious breakfast nook with bay window. Great for hosting events or a nice family dinner. Three spacious bedrooms with spa like ensuite, walk in closet, gas fireplace and walk out to sun deck in primary. Two separate entrances to finished basement with gas fireplace. Excellent space for entertaining, relaxing or generating income! Enjoy maintenance free backyard with beautiful sundeck and extra rear car parking. Unbeatable location - 15 min drive to downtown with Queen St E street car & trendy shops and cafes right at your door steps. Enjoy the parks and trails of The Kew Gardens and Balmy Beach Park. (id:50886)
RE/MAX Hallmark Realty Ltd.
Unit G - 21 Squires Ave Avenue
Toronto, Ontario
All Utilities Inclusive! Must See! Best Deal! Very Bright! Quite Spacious! Wonderful Location! Very Close To All Amenities! TTC, Shopping Centers, etc.!Please Do Not Miss It!shared bath/kitchen. (id:50886)
Jdl Realty Inc.
Con 4 S Lot 9 Road
Ajax, Ontario
72 acres of land ready for your execution. Whether expanding a farm, building a private home, or leasing the land to others, this property has many opportunities. The property has an exclusive entrance of off Taunton Road. There is currently minimal farming being done on the property. Low bush for 65% of the property. Flanks the hydro field. This site is hidden from the road and has tons of privacy. Survey is available upon if required. (id:50886)
Prospect Realty Inc.
50 Irwin Road
Clarington, Ontario
Expansive raised-bungalow with generous square footage on a private 133ft x 168ft lot has brand new steel roof (2025) & 2 separate garage spaces totaling over 1600 sqft. The attached 3-car garage with its own 100-amp service is perfect for car enthusiasts or hobbyists, and bonus lower-level workshop opens up to the backyard perfect for storing tractors, toys or make it into a gym. Bright main floor includes separate appointed dining and living spaces, 3 bedrooms - sizeable primary features ensuite and walk-in closet, separate laundry room and an oversized walkout deck with tranquil forest views. The sunlit walkout basement adds versatility with a bedroom, bathroom, and open rec room. This home is loaded with value and is a must see! Solid oak hardwood flooring throughout main floor and lower level. Stamped concrete driveway with plenty of parking. Surrounded by nature and situated just minutes from Hwy 115, 35 & 407. (id:50886)
Chestnut Park Real Estate Limited
8 Fraserton Crescent
Toronto, Ontario
Welcome to your new home in the heart of Bendale, Scarborough. This newly built, standalone 1-bedroom garden suite offers a perfect blend of privacy, convenience, and contemporary design, making it a rare findin the Toronto area. Enjoy complete independence and privacy in this standalone garden suite. Enter your home through a private entrance located in the backyard. This unit includes a spacious living room, a modern kitchen with an island, a cozy bedroom, and a stylish bathroom. The suite boasts modern,high-quality finishes, including recessed lighting, hardwood floors, and elegant fixtures. Located in Bendale, you're minutes away from grocery stores, cafes, parks, and public transit, with easy access to downtown Toronto. Close to major grocery stores, a general hospital, pharmacies, restaurants, and cafés. (id:50886)
Royal LePage Your Community Realty
118 - 510 Kingbird Grove
Toronto, Ontario
Welcome to your next smart move! A bright, spacious, and beautifully upgraded 2-bedroom + den condo townhouse that combines the feel of a home with the ease of condo living! From the moment you walk in, you'll love the open-concept layout thats perfect for both entertaining and everyday comfort. The modern kitchen is a standout, featuring high-end appliances, sleek countertops, and plenty of cabinet space for all your culinary adventures. The den adds flexibility; use it as a home office, reading nook, or extra storage. Stylish new 12mm Canadian-made laminate flooring runs through the living, dining, and kitchen areas, while large windows fill the space with natural light. Both bedrooms are generously sized, and the primary bedroom includes a private ensuite. One of the best features? A large outdoor terrace where you can enjoy your morning coffee, relax after work, or even set up your own urban garden- a rare bonus in this kind of property. You'll also appreciate the convenience of ensuite laundry, underground parking, a private storage locker, and secure building access. Located in a prime Scarborough community just minutes from a brand new state-of-the-art community centre, shops, dining, parks, scenic trails, public transit, and top schools like U of T Scarborough and Centennial College minutes away, everything you need is close by. It's also a fantastic turnkey investment opportunity with strong rental income already in place. This one checks all the right boxes...and then some! (id:50886)
RE/MAX West Realty Inc.
1904 - 175 Bamburgh Circle
Toronto, Ontario
The Monterey - A Tridel Signature! This rarely available corner suite offers an expansive 1,785 sq ft of living space that truly feels like a home. Featuring 2 bedrooms + den, 2 parking spaces, and 2 lockers, this residence is perfect for those seeking both comfort and convenience. Enjoy sweeping, unobstructed southeast views from your large private balcony - a perfect spot to unwind or entertain. The primary bedroom boasts two generous walk-in closets, offering ample storage and functionality. Endless potential awaits! This estate sale presents a fantastic opportunity to renovate and modernize to your taste. The layout is spacious, the bones are solid, and the possibilities are endless. Situated in a highly desirable location, you're just minutes to public transit, highways, top-rated schools, shopping, dining, and more. The building is set on beautifully maintained grounds and offers the quality and security Tridel is known for. Flexible closing available. Don't miss your chance to make this unique space your own! Motivated Seller. (id:50886)
Sutton Group-Admiral Realty Inc.
217 Kingston Road
Toronto, Ontario
Turnkey Triplex in the Beach Triangle. Vacant & Ready to Cash Flow with over 6% projected Cap Rate! Incredible investment opportunity in one of Toronto's most desirable rental locations! This renovated triplex offers 2 stylish 1-bedroom units and 1 bright bachelor unit, each with private entrances, outdoor space, ensuite laundry, and modern finishes throughout. Perfect for house-hackers or savvy investors, where you can live in one and rent the rest, or lease all 3 for strong monthly income. Updates include brand-new kitchens and baths, new flooring, pot lights, and upgraded fixtures. Each unit has a separate entrance, ideal for maximizing privacy and rent. Includes 2 laneway parking spots, plus you're just steps to Queen St, the beach, parks, cafes, transit, and more. Strong rental demand, positive cash flow, and long-term growth potential make this a no-brainer. All units are vacant and ready for immediate occupancy or rental! See attached feature sheet and cash flow analysis for full financials. (id:50886)
RE/MAX Ultimate Realty Inc.
137 Newlands Avenue
Toronto, Ontario
Investors Special! Rare opportunity to own a multi-unit property in a highly desirable Scarborough location. This home features a 3-bedroom main level plus two separate basement units, one with a full kitchen and one with a kitchenette, offering excellent income potential. Property needs TLC making it the perfect project for builders, contractors, and savvy investors. Prime location! Walking distance to TTC, steps to school, parks, and community amenities. Just 5 minutes to Warden Subway Station, 3 km to GO Transit, and close to the future Eglinton LRT. Shopping, restaurants, and trails are all nearby in this established, family-oriented neighbourhood. Don't miss this chance to renovate, rebuild, or hold as a long-term investment. Current tenants paying $2102/month for main floor unit. Basement units each rented for $820/month previously. (id:50886)
RE/MAX Key2 Real Estate
128 - 201 Carlaw Avenue
Toronto, Ontario
201 Carlaw Ave #128 Bright, Spacious Loft Living in the Heart of Leslieville. Whether you're downsizing smartly or upgrading from a smaller condo, this unique 2-storey loftin the iconic Printing Factory Lofts offers the space, style, and layout you've been looking for.With over 1,100 sq ft, 2 spacious bedrooms, soaring ceilings, and a layout that feels like a house, this home balances character and comfort. The upper level is thoughtfully laid out with two large bedrooms and a full bath, while the lower level features a generous open-concept kitchen, living, and dining area.Ground-floor access means no elevators or stairs needed. While the living area is on a lower level, large windows and clever lighting design ensure it feels open and inviting not closedoff. It's a peaceful retreat from the bustle of the city cool in the summer, cozy in the winter, and wonderfully quiet. Perfect for entertaining, relaxing, or working from home.Located in the heart of Leslieville, you're just steps from shops, cafes, restaurants, andtransitideal for anyone who values walkability and a vibrant neighbourhood vibe.Whether you're looking to simplify, spread out, or find a home with real personality, Unit 128 is that rare blend of space, style, and location.Includes underground parking, ensuite laundry, and secure building access. Exciting transit option coming to the area as the new Ontario Line will have a stop close by at Carlaw and Gerrard. Some Photos are virtually staged . Gated bicycle parking available in the resident parking garage (id:50886)
Real Estate Homeward
1354 Orlando Court
Oshawa, Ontario
Welcome to this beautifully updated 4-bedroom, 3-bathroom semi-detached home nestled in a quiet, child-safe cul-de-sac in highly desirable North Oshawa, just steps from Durham College and Ontario Tech University. Perfect for first-time buyers or investors, this sun-filled home offers a functional layout with a bright living room, separate dining area, and an updated kitchen all enhanced by large windows and an abundance of natural light throughout. A rare main floor primary bedroom with a full washroom offers potential for rental income or a comfortable in-law suite. Upstairs, you'll find three more spacious bedrooms including a second primary with its own ensuite. The finished basement expands your living space with a large rec room, 3-piece bathroom, and laundry area. Recent upgrades include a new roof (2023), new driveway (2024), and updated flooring in the kitchen and basement (2024) with no carpet in the entire home for easy maintenance. The private backyard is perfect for relaxing or entertaining, featuring a new gazebo, full fencing, and a garden shed for added storage. Surrounded by parks, schools, plazas, transit, and just minutes to major highways, this home offers the perfect balance of space, comfort, and convenience in a vibrant, family-friendly neighborhood. A truly turn-key opportunity with endless potential dont miss out! (id:50886)
Homelife/miracle Realty Ltd
5 Burtonbury Lane
Ajax, Ontario
Stunning Executive Townhome Located In The Upscale Tribute Imagination Community. This Home Features Beautiful Hardwood Flooring And An Upgraded Kitchen Complete With Stainless Steel Appliances And A Custom Backsplash. The Property Showcases Modern Finishes Throughout And Offers A Functional Layout With A Walk-Out Basement. Enjoy A Juliette Balcony Off The Breakfast Area And A Spacious Primary Bedroom With A Four-Piece Ensuite. The Home Also Includes A Generously Sized Backyard, Direct Access To The Garage From Inside The House, And A Recreation Room With A Walk-Out To The Backyard. Situated In A Quiet, Family-Friendly Neighbourhood, This Property Is Just Steps Away From Schools, Parks, And A Recreation Centre, While Also Being Conveniently Close To Highways 401, 407, And 412, Shopping, And Much More. **EXTRAS** S/S Fridge, S/S Stove, Dishwasher, Washer, Dryer, All Elf's, Gdo with Remote. Hot Water Tank Is Rental. (id:50886)
RE/MAX Realtron Ad Team Realty



