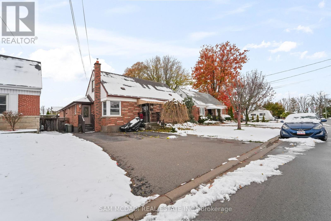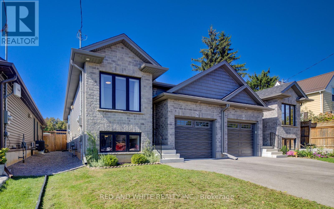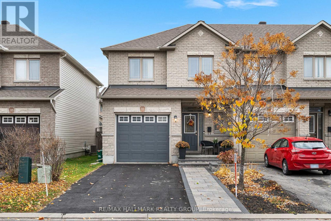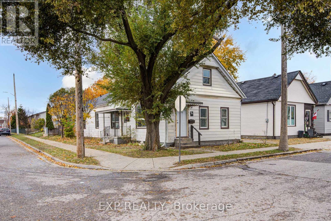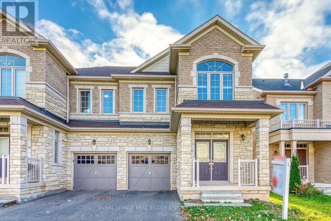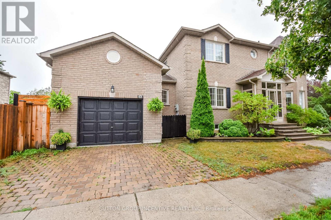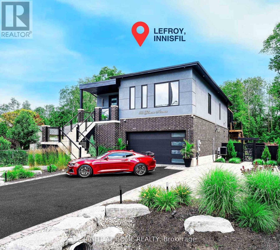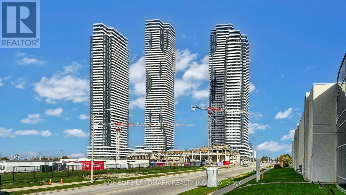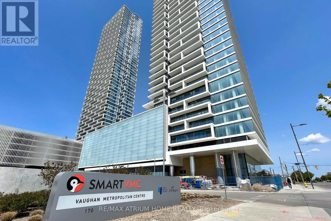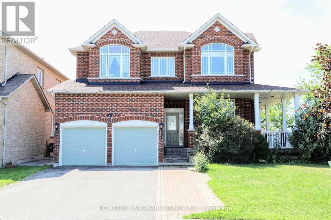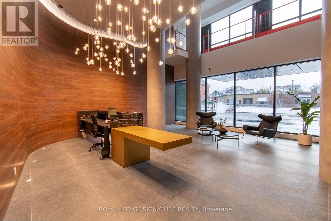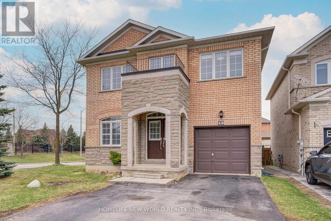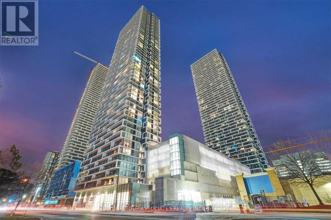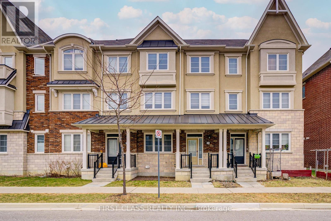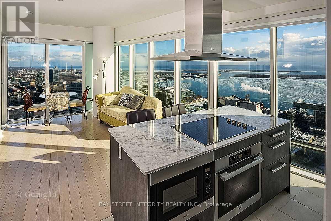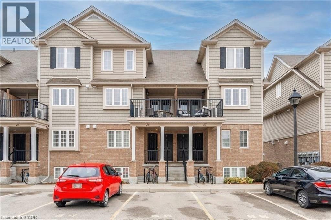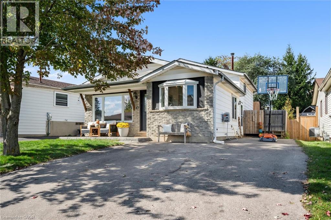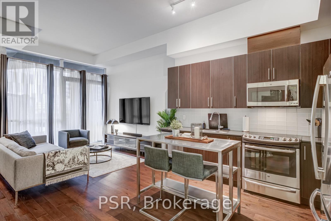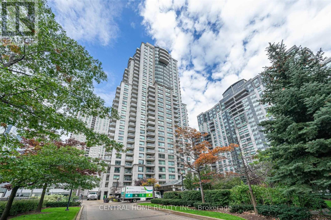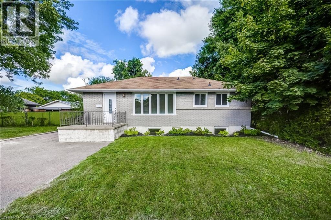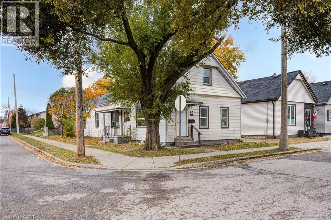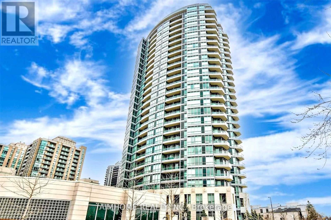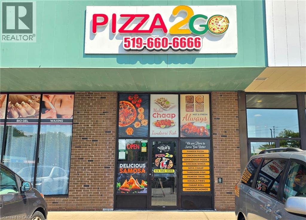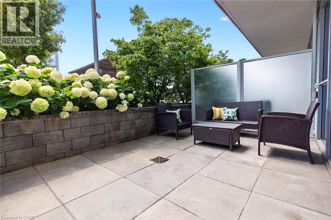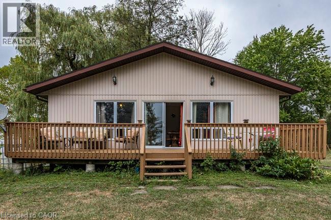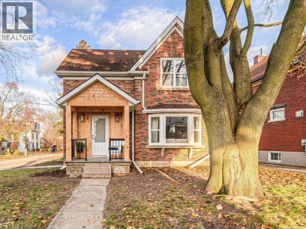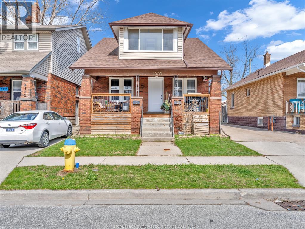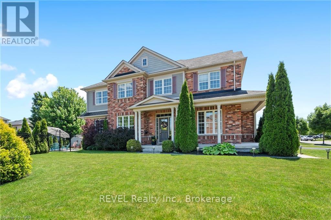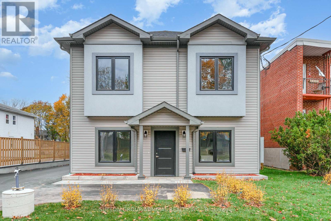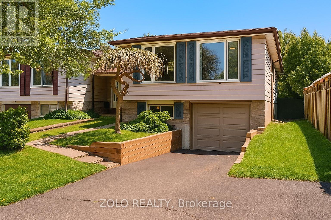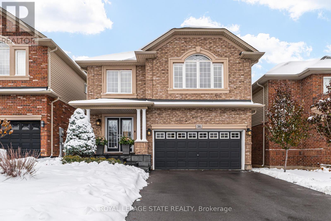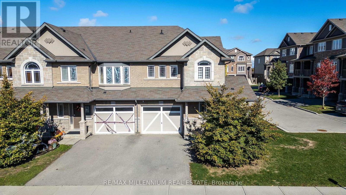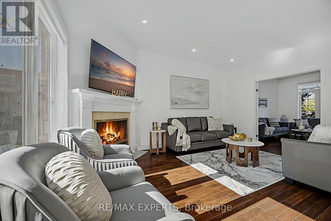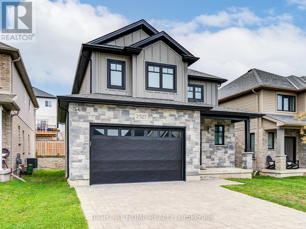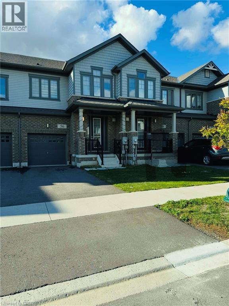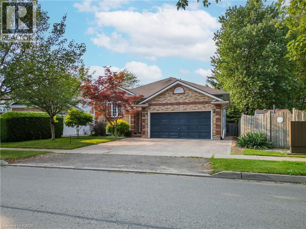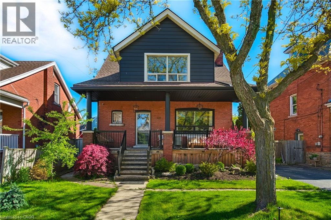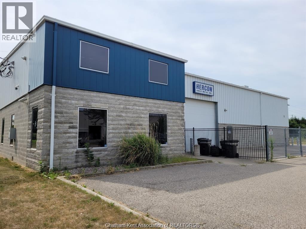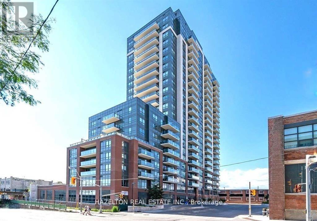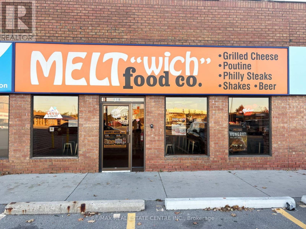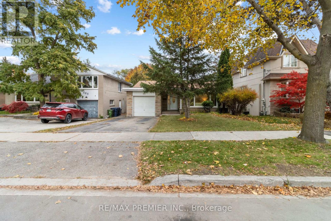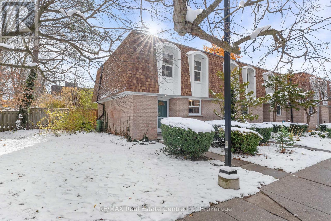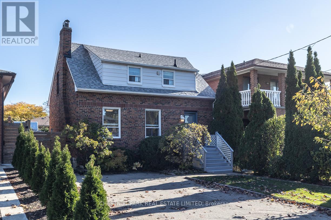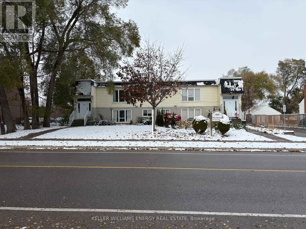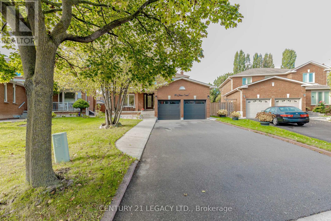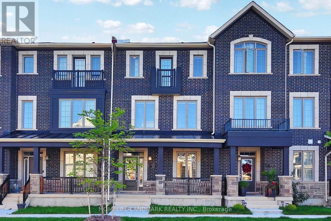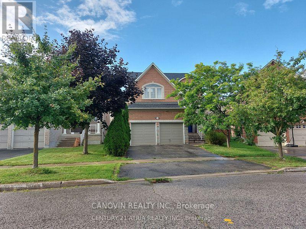12 Roselle Place
Hamilton, Ontario
A Rare Find. This Lovely Home on a Quiet Cul De Sac Tucked Under the Niagara Escarpment in a Beautiful Stoney Creek Pocket Delivers a 3 BED, 2 BATH Home + ATTACHED MAIN FLOOR ADDITION with a Great Sized Extra 1 BED, 1 BATH APARTMENT with Full Kitchen, Dining & Living Area & The Home Offers 3 Separate Entrances. A Real Unique Layout Ideal for Multi Family Living, Rental/Vacation or Guest Apartments, Endless Possibilities. Greeted by a Brick Elevation on Great Sized 50x110 Ft Lot with Large 16ft x 32ft Inground Heated Pool with a New Liner and full 8ft Deep end, a Complete Backyard Oasis, garden shed + LARGE Workshop/Cabana/Office. The MAIN HOME Delivers Main Floor Bedroom & 4Pc Bath a Bungalow Design Feature, Renovated Kitchen with Modern Cabinetry, SS Built In Appliances, Pot Lights, Granite Tops & Backsplash, Open to Living Room with Linear Fireplace Feature Wall + Upstairs Delivers Another PRIMARY BED with 2 PC Ensuite + 1 Large Other Bedroom Offering a Great Space & Layout to Make your Own. THE ADDITION APARTMENT: Features Own Front Separate Entrance, Open Kitchen & Dining Area, Large Windows, 4 PC Bath & Laundry Area + Primary Bed w/ W/O to Backyard & Pool Area. BASEMENT: Potential for another Apartment or Enjoy Open Concept Recreation Room w/ Kitchen Area & Gas Fireplace, Large Laundry Room & Great Storage Area. Truly Unique Space and Can Easily Remove Interior Door to Make it All One Space. **All in Mature & Desired Established Neighbourhood Near Great Schools, Parks, Trails, Major & Local Shops, Public Transit, Rec Centres, Major Malls, Quaint Downtown Stoney Creek & Easy Access to New GO Station, Major Hwy's, 20 Mins to Downtown Burlington/GO & More.** (id:50886)
Sam Mcdadi Real Estate Inc.
56 Norfolk Street
Norfolk, Ontario
PERFECT LOCATION! GREAT PRINCIPLE RESIDENCE or INVESTMENT OPPORTUNITY! Welcome to this quality built energy efficient freehold home by Brant Star Homes with NO CONDO FEES, combining the best of MODERN living in an AFFORDABLE quiet safe and convenient neighbourhood. The perfect blend of space, style, and location, this freehold home in the peaceful community of Waterford offers a completely finished move-in ready home, including an open-concept main floor. Youll enjoy proximity to top-rated schools, excellent parks, scenic walking trails close to the Waterford Ponds. This stunning, recently built semi-detached raised bungalow offers the best features of a new build along with the finished features of an established neighbourhood such as paved driveway, fenced yard, deck, and fresh landscaping. The practical layout features 4 bedrooms and 2 well-appointed bathrooms, which provides the perfect balance of functionality and style.The main living area has engineered hardwood flooring and is filled with natural light, offering a seamless flow for both entertaining and everyday living. The large kitchen with new appliances has beautiful quartz countertops, sleek cabinetry, and tile floors. The primary bedroom is generously sized with a walk-in closet, while the additional main floor bedroom could be for guests, home office, or a growing family. The fully finished lower level includes 2 additional bedrooms, providing additional living space. Other features include a single-car attached garage for added convenience and extra storage, and a fully fenced backyard with deck and patio area. This home is perfectly situated near the picturesque Waterford Ponds, serene walking trails, and vibrant downtown, offering a perfect blend of tranquility and accessibility. Whether you're enjoying a peaceful walk by the water or exploring local shops and restaurants, this property truly offers the best of both worlds. Dont miss your chance to call this exceptional property your new home! (id:50886)
Red And White Realty Inc.
311 Travis Street
Ottawa, Ontario
Welcome to this stunning end-unit freehold townhouse offering a perfect blend of comfort and style. This beautifully maintained home features three spacious bedrooms, including a luxurious master suite complete with a private ensuite bathroom. The main level boasts gleaming hardwood and elegant ceramic floors, while the upper-level bedrooms and finished basement are warmly carpeted for added comfort. The modern kitchen is a chef's delight with sleek granite countertops and ample cabinetry. Step outside to enjoy the professionally designed stamped concrete patio, ideal for entertaining or relaxing in your private outdoor space. This home combines functionality and sophistication, making it a perfect choice for families or professionals seeking a turnkey property in a desirable neighborhood. NEXT DAY NOTICE FOR SHOWINGS (id:50886)
RE/MAX Hallmark Realty Group
1 Rathgar Street
London East, Ontario
This legal side-by-side 1.5 story duplex near London's core features a separately metered very spacious split level two bed unit with basement and a main level one bed unit. Opportunity knocks, it's calling the right buyer with high rent potential ($3,400+/month for both units [$2,000 for Unit 1B - split level three bedroom unit with unfinished basement and $1,400 for Unit 1A - main level one bedroom unit; each with their own parking space]; even more for a Buyer that opts to add an additional unit). This is a very large duplex, one of the larger ones in the area, above ground square footage on ground level and a lofted upper level in both units, along with unfinished basement space offering lots of development potential. Both units feature seperate entrances and one unit also has backyard access. 1 Rathgar Street is a solid dual income rental property or well suited for an individual, couple or family looking for income offset potential to live in one unit and use the rental inome to help pay down the mortgage. Clear height of the basement throughout the majority of basement is around 6'5"; making it viable for additional finished space or possibly a future third unit incorporating part of the main level. With the addition of a third unit rent potential could be truly maximized (with $4,300+/month [$1,700/month for modified Unit 1B - split level two bedroom unit , $1400/month for Unit 1A - main level one bedroom unit; and $1,200/month for newly added "Unit 1C" main and lower level studio unit, each with their own parking space]). Consideration for adding additional unit(s) will be at the discretion of the Buyer and entirely up to their due diligence. Property is being sold "as is/ where is" without any warranties from the Seller. Property is now being offered with vacant possession. Kitchen appliances to be added. This property is close to the downtown core, near to many schools, offers access to ample public transit routes, and is in close proximity to hospi (id:50886)
Exp Realty
420 George Ryan Avenue
Oakville, Ontario
Modern 4-Bedroom Semi in Joshua Meadow | Only 7 Years New | 2,224 Sq. Ft.Welcome to this beautifully maintained modern semi-detached home in the highly sought-after Joshua Meadow community. Offering 2,224 sq. ft. of living space, this home features laminate and ceramic flooring throughout the main level, brand-new laminate floors on the second level, and has been freshly painted throughout - move-in ready! The upgraded open-concept kitchen includes a central island, stainless steel appliances, and elegant finishes. Enjoy 9-ft ceilings and a cozy gas fireplace on the main floor - perfect for both family living and entertaining.Conveniently located close to library, Walmart, Superstore, Longo's, restaurants, and banks, with easy access to Hwy 403, 407, and QEW for effortless commuting. (id:50886)
Royal LePage Real Estate Services Ltd.
30 Bruce Crescent
Barrie, Ontario
Move in before the holidays! This is the perfect property for those looking to buy their first home or downsize without sacrificing comfort, privacy, or style. An end-unit townhome situated on a corner lot, this property offers enhanced privacy, excellent curb appeal, and a beautifully landscaped back and side yard featuring mature gardens and interlocking stone walkways. Inside, you'll find a bright, functional layout with 3 spacious bedrooms and 2 bathrooms, offering the flexibility to host guests, create a home office, or enjoy a dedicated hobby space. The sunlit eat-in kitchen is ideal for everyday meals or morning coffee, while the cozy yet spacious living areas offer the perfect place to relax or entertain. The basement offers a forth bedroom and an unfinished recreation space, and main level offers both laundry and interior access to the garage. The location is unbeatable - you're just minutes from GO Transit, Hwy 400, local parks, walking trails, shops, and essential services. With nothing left to do but move in and enjoy, this home is ready to welcome you! (id:50886)
Sutton Group Incentive Realty Inc.
993 Gilmore Avenue
Innisfil, Ontario
Welcome to 993 Gilmore Ave. This Is A One Of A Kind Custom Built Home (With Over 3,400 SqFt Of Living Space) With High End Finishes Throughout. Step Into A Welcoming Foyer, Greeted By 10-Foot Ceilings, Hardwood Floors, And Pot Lights Throughout. The Gourmet Kitchen Is A Chef's Dream W/ A Central Island, Quartz Countertops, Stainless Steel Built-In Appliances. The Living Room Has A Walk-Out To A Two-Story Deck, Overlooking A Private Backyard Oasis With An Above Ground Pool, Hot Tub W/ Gazebo, Fire Pit Area. The Front And Back Of The House Has Been Professionally Landscaped. The Primary Bedroom Has Its Own Walk Out To The Deck, As Well As A 5 Piece Ensuite & Walk In Closet. Two Additional Bedrooms Are On The Main Floor W/ Their Own W/I Closets. The Basement (All Above Ground, 9ft Ceilings) Features A Custom Office Area W/ Built-In Cabinets, A Large Laundry Room, A Second Custom Kitchen & Additional Living Space Making It A Perfect In Law Suite. (id:50886)
Right At Home Realty
1510 - 8 Interchange Way
Vaughan, Ontario
Brand New, Never Lived In Menkes-Built Luxury Condo Grand Festival - Tower C* Sunny 543sqft 1+1*Den with a door can be used as 2nd bedroom. Clear South View , Bright And Functional Layout Featuring 9-Ft Ceilings, Floor-To-Ceiling Windows, Modern Open Concept Kitchen, S/S appliances, Quartz Countertops, And Contemporary Cabinetry, Spacious Living Area With Walk-Out To A Large Balcony Offering Festival Community Garden View And Plenty Of Natural Light., Ensuite Laundry. Just Steps To VMC Subway, Viva Transit, And Minutes To Hwy 400, 407, York University, Vaughan Mills, Costco, IKEA, And More. Enjoy Access To State-Of-The-Art Amenities Including Fitness Centre, Party Room, Rooftop Terrace, And More. (id:50886)
Homelife Landmark Realty Inc.
2706 - 950 Portage Parkway
Vaughan, Ontario
Perfect 2 Bedroom Unit is right here! Parking Lot Included! 1.5G Fibre Optic Bell Internet Included! Welcome to the largest unit in the iconic Transit City! This spacious, hassle-free 2-bedroom + study corner suite offers panoramic views and an impeccably maintained interior, in a mint condition. Featuring high ceilings, a modern open-concept kitchen with stainless steel appliances, ceramic backsplash, and laminate flooring throughout (carpet-free!), this home checks all the boxes. Enjoy Bell Fibre internet and parking included. Residents have access to a state-of-the-art gym and more. Located just steps from transit, and minutes to Hwy 400 & 7, IKEA, Costco, groceries, and more. This prime location offers unbeatable convenience and growth potential. Flexible closing available. Don't miss out! (id:50886)
RE/MAX Atrium Home Realty
1 Fouracre Way
Aurora, Ontario
STUNNING 4 BEDROOM, 4 BATH DETACHED HOME IN AURORAS HIGHLY DESIRABLE BAYVIEW NORTHEAST COMMUNITY! BRIGHT OPEN CONCEPT LAYOUT WITH ELEGANT LIVING & DINING AREAS, SPACIOUS FAMILY ROOM AND A BEAUTIFUL KITCHEN FEATURING QUARTZ COUNTERS, S/S APPLIANCES, BREAKFAST BAR AND WALKOUT TO BACKYARD. ENTERTAINERS DREAM YARD AND METICULOUS LANDSCAPING. LUXURIOUS PRIMARY BEDROOM AND ENSUITE. FULLY FINISHED BASEMENT WITH WET BAR, MEDIA ROOM AND RECREATION ROOM. HARDWOOD THROUGHOUT MAIN LEVEL. CLOSE TO TOP SCHOOLS, PARKS, SHOPPING, GO TRANSIT & HWY 404. INCLUDES ALL APPLIANCES, ELFS, WINDOW COVERINGS, WASHER & DRYER, WATER SOFTNER. (id:50886)
Homelife Landmark Realty Inc.
1217 Alexandra Avenue
Mississauga, Ontario
Mississauga was just rated the happiest city in Canada! Take advantage of the reduced interest rates and view this rare opportunity in sought after Lakeview! Nestled in one of Mississauga's most desirable communities, this spacious 4-bedroom back-split sits on an exceptional 36.5 x 297.5 ft lot - offering endless potential for families, investors, or builders alike. Features include a 26-ft family room with cozy wood-burning fireplace, updated 3-pc bath, finished basement with cold cellar, and extensive crawlspace storage. Easily converted into two income-generating suites (mortgage helper). Upgrades include windows, exterior doors, garage door, and roof. Elegant plaster crown mouldings and classic wood bannisters add timeless charm.Enjoy a private greenhouse, oversized garage with loft storage, and interlocking stone driveway with ample parking. The fully fenced yard provides incredible outdoor space - ideal for gardening, a pool, home additions, or future redevelopment. Prime Location: Steps to 300,000+ sq. ft. of retail and office space featuring top-tier dining, shopping, and services. Surrounded by 18 acres of parkland including a 13-acre waterfront park with European-style promenades. Minutes to Marina, park, lakefront trails, golf, highways, public transit, and top schools. Whether you're searching for a family-friendly home, a lucrative investment, or the perfect lot for your dream build, this Lakeview gem delivers unmatched potential and lifestyle. Floor plans included. (id:50886)
Century 21 Associates Inc.
2201 - 39 Mary Street
Barrie, Ontario
Welcome to 39 Mary Street - Barrie's Most Anticipated Luxury Address! Experience refined urban living in this stunning 2-bedroom + den suite, offering 824 sq. ft. of thoughtfully designed space in the heart of downtown Barrie. This brand-new residence features a modern open-concept layout, sleek built-in appliances, and a chef-inspired kitchen with premium finishes that is perfect for both everyday living and entertaining. Enjoy your private balcony with beautiful city and water views, and unwind in comfort surrounded by floor-to-ceiling windows that fill the suite with natural light. The versatile den provides an ideal space for a home office, creative studio, or guest area. Located just steps from Barrie's vibrant waterfront, restaurants, cafés, and GO Transit, this home places you at the centre of it all. Residents enjoy access to resort-style amenities, including an infinity plunge pool, fitness centre, outdoor BBQ areas, guest suites, party room, and more. Complete with one owned parking space, this is your opportunity to live in one of Barrie's most sought-after new developments. Luxury meets convenience and lifestyle. (id:50886)
Royal LePage Signature Realty
46 Teal Crescent
Vaughan, Ontario
Prime location in Vaughan at Vellore Village community! Corner lot Detached Home w/3 bedrooms 4 bathrooms single garage & double driveway without sidewalk fit 3 cars approximately 2,137 square foot! 9Ft Ceilings On Main Floor &17 Ft Ceilings In Family Rm With Lots Of Windows! Hardwood all through on main & 2nd floor! Gas fireplace at family room! North/South facing w/lot of sunlight & extra large corner lot! Newly modern kitchen w/granite countertop, marble floor, double sink, granite backsplash, & double sink combined w/breakfast area overlooking backyard! Lot lot windows on main floor w/California Shutters! Juliet Balcony In Primary Bedroom w/4 pcs bathroom & walk-in closet! 2nd Bathroom on 2nd floor sink & bathtub w/toilet seat are separated! Oak stairs w/Wrought Iron Railings. Finished Basement w/2 pcs bathroom, cold room, & windows! Close to parks, schools: Vellore Woods Public School (Grade JK-8) & Tommy Douglas Secondary School (Grade 9-12), Public Transit, Vaughan Metropolitan Centre, Walmart Supercentre, The Home Depot, McDonald's, Tim Hortons, Church's Texas Chicken, Major Mackenzie Medical Centre, and Hwy 400 & Hwy 407. ****** MOTIVATED SELLER ****** (id:50886)
Homelife New World Realty Inc.
5909 - 898 Portage Parkway
Vaughan, Ontario
Available now. Welcome to Transit City 1! Stunning 59th floor corner unit with southwest views and 9 ft ceilings. Bright 2-bedroom + den (with door) layout, featuring 2 bathrooms, floor-to-ceiling windows with custom blinds, and a large balcony. Includes parking, locker, and internet. Steps to TTC subway, Vaughan Metropolitan Centre, Viva transit, Walmart, restaurants, and more. Minutes to York University, Hwy 400, and Vaughan Mills. Managed by a proactive GTA-based landlord, not overseas. Some pictures were taken when the unit was vacant. (id:50886)
Sutton Group-Associates Realty Inc.
15 Thomas Swanson Street
Markham, Ontario
Welcome to Your Dream Home in the Heart of Cornell! This beautifully maintained freehold townhouse offers the perfect blend of modern upgrades and spacious living in one of Markham's most desirable communities. Freshly painted throughout and featuring brand new engineered hardwood flooring on the second floor, this home is move-in ready! The versatile layout includes a ground-level upgraded in-law suite and a massive rooftop terrace ideal for entertaining, relaxing, or enjoying the outdoors. Enjoy the convenience of a full-size double garage with direct access. Located just minutes from Hwy 7 & 407, and close to Walmart, Shoppers Drug Mart, restaurants, and local shopping centers. A short drive brings you to Costco, Canadian Tire, Markville Mall, and major supermarkets. Prime walkable location near Markham Stouffville Hospital, Cornell Community Centre, public transit, and top-rated schools including Bill Hogarth Secondary School and Rouge Park Public School. Perfect for families and young professionals alike. Must See! (id:50886)
First Class Realty Inc.
4910 - 8 The Esplanade
Toronto, Ontario
Stunning 2 Bedroom Unit In Downtown Waterfront Community Of Toronto. Absolutely Breath Breaking View Of Ontario Lake. Steps To Union Station And St. Lawrence Market. Easy Access To Path, Restaurant , Financial District And More. Engineered Hard Wood Floor Throughout. S/S Miele Appliances. 24 Hours Concierge. Exercise Room, Indoor Pool, Private Theatre Room, Sauna Room, Party Room, Library And More. Pictures are from old listing. Furniture is not included. (id:50886)
Bay Street Integrity Realty Inc.
15 Carere Crescent Unit# 26a
Guelph, Ontario
Welcome to 15 Carere Crescent, a charming 2-bedroom, 2-bathroom home located in the highly desirable Lakeview complex in Guelph’s vibrant north end. Set within the scenic, pet-friendly “Live By The Lake” community, this unit is ideal for outdoor lovers and pet owners alike. Step inside to a modern kitchen featuring stainless steel appliances, plentiful cabinetry, and excellent pantry space. The adjoining dining area is brightened by large windows, creating an inviting setting for everyday meals or gatherings. Around the corner, the spacious living room is filled with natural light and offers direct access to your private backyard—an ideal spot to unwind, entertain, or let your puppy play. The open-concept main level ensures a seamless flow between cooking, dining, and relaxing. On the lower level, both bedrooms provide a quiet and comfortable retreat. The primary bedroom impresses with two sizable closets and abundant natural light from multiple windows. A second bedroom, a 4-piece bathroom, and conveniently located laundry complete this level. Enjoy the convenience of a dedicated parking space right outside the unit and easy access to public transit. All essential amenities are just a 5-minute drive away, offering the perfect balance of suburban calm and urban convenience. Experience the welcoming lifestyle that 15 Carere Crescent and the Lakeview community have to offer! (id:50886)
Exp Realty
10 Broken Oak Crescent
Kitchener, Ontario
Fully renovated, 4 bed, 2 bath, detached home in Forest Heights. Rarely does a home check so many boxes. This thoughtfully designed, detached property in Kitchener’s sought-after Forest Heights neighbourhood offers over 1,455 sq. ft. of carpet-free, finished living space and beautiful updates throughout. From the moment you arrive, you’ll notice the inviting curb appeal; a charming covered porch, and an extended driveway providing parking for up to four cars. Inside, an inviting main floor boasts an impressive amount of natural light and more than enough space for your family to gather. The well appointed kitchen has been recently updated with brand new countertops, subway tile backsplash, sink/faucet, and lower cabinetry. Head upstairs to find 3 spacious bedrooms, all carpet free, and decorated with the same tasteful decor. The second floor, 4 piece bathroom, is sure to impress with stylish flooring, black hardware accents, and a double vanity. Make your way to the lower level; but be sure to take note of the side entrance - perfect for creating a potential in-law suite or income generating rental unit. This lower level offers additional living space with an oversized bedroom (currently used as the primary), a good sized rec room complete with wet bar, and a hideaway laundry suite with LG wash tower. A few steps away you'll find a 3 piece bathroom, plenty of storage, and added unfinished living space awaiting your personal touch. Outdoors, an expansive deck offers ample space to relax, dine, and entertain—while still leaving plenty of room for a generous backyard. Beyond the property, you’ll love the convenience of nearby parks, trails, and highly rated schools all within walking distance. Book your showing today to experience firsthand why Forest Heights has remained a highly sought-after community for decades. Download the sales brochure for more information. (id:50886)
Keller Williams Innovation Realty
630 - 20 Bruyeres Mews
Toronto, Ontario
Welcome To The Yards At Fort York. This Absolutely Stunning Open Concept **760 Square Foot Unit Has Many Upgrades: 11 Foot Smooth Ceilings ** Engineered 4 Inch Hardwood ** Gourmet Kitchen ** Upgraded Stainless Steel Appliances (Waterline) ** Backsplash Tiles And Extended Upper Cabinets ** Marble/Limestone In The Bathroom. This Unit Is Very Spacious And An Entertainers Delight. (id:50886)
Psr
2203 - 21 Hillcrest Avenue
Toronto, Ontario
un-Filled! Spacious! One Bed With Open Den, Se Corner Unit! Approx. 685Sq.Ft! Fresh Painted The Entire Unit. Large Windows In Living/Dining Area Has An Excellent View Of The City! Desirable Location! North York Centre! Steps To Ttc/Subway, City Hall, Movie Theater, Empress Walk, Library, Shops And More. Move in Condition. (id:50886)
Central Home Realty Inc.
8 Glengarry Road
St. Catharines, Ontario
5 Bedrooms, 2 Full Baths, Fully Finished Home For Lease in St. Catharines located close to the 406 (Great for Commuters) and Pen Centre. Huge Lot that can accommodate a large or multigenerational family. Walking distance to the Pen Centre, bus stop, shopping and minutes from Brock. Renovated modern kitchen and bathrooms. Enjoy the rear deck and patio to this huge backyard. Tenant pays All Utilities including $43 hot water tank rental through Enercare Tenant Program and Liability Insurance. RSA. (id:50886)
RE/MAX Escarpment Realty Inc.
1 Rathgar Street
London, Ontario
This legal side-by-side 1.5 story duplex near London's core features a separately metered very spacious split level two bed unit with basement and a main level one bed unit. Opportunity knocks, it's calling the right buyer with high rent potential ($3,400+/month for both units [$2,000 for Unit 1B - split level three bedroom unit with unfinished basement and $1,400 for Unit 1A - main level one bedroom unit; each with their own parking space]; even more for a Buyer that opts to add an additional unit). This is a very large duplex, one of the larger ones in the area, above ground square footage on ground level and a lofted upper level in both units, along with unfinished basement space offering lots of development potential. Both units feature seperate entrances and one unit also has backyard access. 1 Rathgar Street is a solid dual income rental property or well suited for an individual, couple or family looking for income offset potential to live in one unit and use the rental inome to help pay down the mortgage. Clear height of the basement throughout the majority of basement is around 6'5; making it viable for additional finished space or possibly a future third unit incorporating part of the main level. With the addition of a third unit rent potential could be truly maximized (with $4,300+/month [$1,700/month for modified Unit 1B - split level two bedroom unit , $1400/month for Unit 1A - main level one bedroom unit; and $1,200/month for newly added Unit 1C main and lower level studio unit, each with their own parking space]). Consideration for adding additional unit(s) will be at the discretion of the Buyer and entirely up to their due diligence. Property is being sold as is/ where is without any warranties from the Seller. Property is now being offered with vacant possession. Kitchen appliances to be added. This property is close to the downtown core, near to many schools, offers access to ample public transit routes, and is in close proximity to hospitals. (id:50886)
Exp Realty
1107 - 18 Holmes Avenue
Toronto, Ontario
Video@MLSVacant Unit616 SqftDen Is A Separate Rm with Door, Could Be Used As 2nd Bedroom1 Parking and 1 LockerMinutes To Y/F Subway, TTC Bus, Go Bus and Close To Shops. (id:50886)
Aimhome Realty Inc.
1920 Dundas Street Unit# 101
London, Ontario
Own a Turnkey Pizza2Go Franchise in London! Super Low committed Rent of $1422/month until March 2027 and $1545 from April 2027 to March 2030. Very rare Current monthly Rent including TMI is $2293($1422+ $871) a month which also includes Water. Take charge of a well-established and rapidly expanding Pizza2Go store, renowned for its diverse menu featuring crowd favorites like Soya Champ, Wings, Fish, Tikka, and baked Momos. Perfect for hardworking, aspiring entrepreneurs even with little to no prior experience. Both the current owner and franchisor will provide comprehensive training to ensure a smooth transition. With proven success, low operating costs, and significant growth potential, this is your chance to takeover a thriving business with minimal investment and start earning from day one. Low rent boosts profitability making this an even more attractive opportunity. Please DO NOT go direct and/or talk to employees. (id:50886)
Search Realty
65 Speers Road Unit# 607
Oakville, Ontario
Absolute Gem!! This bright, open-concept 1-bedroom plus den unit, spanning 693 sq. ft. (MPAC), features a spacious private terrace, ideal for entertaining. Enjoy premium upgrades, including a sleek kitchen with quartz countertops, an undermount sink, stylish backsplash, and stainless steel appliances. The suite boasts gleaming floors, 9-foot ceilings, a primary bedroom with a semi-ensuite bathroom and walk-in closet, plus a charming separate den, great for a home office. Unwind on your private terrace or take advantage of the stunning rooftop terrace on the same level, no elevator required for BBQs and gatherings, complete with great views! Located in an exceptional with top class amenities, including an indoor pool, hot tub, dry sauna, gym, party room, and BBQ facilities plus Public Access Wifi (Common Areas). Perfectly situated in vibrant Oakville, close to shopping, restaurants, parks, public transit, Go Station and the QEW, with Lake Ontario and Entertainment nearby. This unit is a must see!! (id:50886)
Right At Home Realty Brokerage
8380 Highway 3 Street
Dunnville, Ontario
Bring your vision to life! This property offers serene natural views and endless outdoor possibilities right on the Grand River. Whether you’re looking to escape the city or create a unique getaway, this location has endless potential. Ideally located just minutes from golf, downtown, and local amenities, this prime location provides the best of rural living with nearby conveniences. A fantastic opportunity for renovators looking to transform this space into their ideal country home. (id:50886)
Keller Williams Edge Realty
30 Dunbar Road S
Waterloo, Ontario
Welcome to 30 Dunbar Street South — where modern style meets unbeatable location. Just steps from Uptown Waterloo’s vibrant shops, cafés, and LRT, this fully updated home has been completely reimagined from top to bottom. The open-concept layout is bright and inviting, featuring new engineered hardwood floors, a cozy fireplace, and a stunning kitchen with quartz countertops, soft-close cabinetry, a large island, and brand-new appliances under warranty. Every detail has been carefully considered — from the spray-foam insulation and new wiring to the energy-efficient windows, doors, and lighting throughout. Upstairs, the spacious primary suite offers a walk-in closet and private ensuite bathroom, while the updated main bath and convenient powder room make daily living easy. The lower level adds more flexibility with a fully finished space, featuring a recroom or bedroom with egress window, full bathroom and large storage closet. The basement is also has direct access to the outdoors. Outside, enjoy the new deck, storage shed, and freshly paved driveway — perfect for enjoying an afternoon on the back deck or entertaining guests. Move in and relax knowing all the work has been done, in a home that puts the best of Waterloo right at your doorstep. (id:50886)
Royal LePage Wolle Realty
1534 Lillian Avenue
Windsor, Ontario
With its great location and solid construction, this up/down duplex is exactly what smart investors are looking for. Live in one unit and rent out the other, or rent both — the choice is yours. The property offers a spacious layout, a huge concrete driveway, a single-car garage with alley access, and still leaves plenty of backyard space to enjoy. The home also features a full basement with the potential to add another unit (buyer to verify permits and permissions with the city). The main floor apartment includes a welcoming covered front porch, a brand-new back deck, three bedrooms, a generous living/dining area, and a roomy kitchen. The upstairs unit is a pleasant surprise with its own private entrance, new deck, and a bright two-bedroom layout. From the second-floor walk-out deck, you can relax while taking in the neighborhood views. Recent updates include a new owned furnace and central air, new entrance doors, an updated garage door and man door, and the newly built decks. This is an excellent opportunity for investors or owner-occupants alike. (id:50886)
Jump Realty Inc.
6500 St. Michael Avenue
Niagara Falls, Ontario
PRICED TO SELL!!! Welcome to 6500 St. Michael Avenue in Deerfield Estates! This stunning, fully finished property has all the bells and whistles, featuring a grand foyer, 4+2 bedrooms, 3.5 baths, and a chef's eat-in-kitchen with granite counters, stainless steel appliances, and a bright family room with a fireplace. Enjoy a breakfast area opening to a deck overlooking a beautifully manicured yard with a heated salt-water pool. The main floor also includes a separate living room, formal dining room, laundry room, and powder room. Upstairs, you'll be impressed by the super bright and open feel, generous-sized rooms with gorgeous hardwood floors, and abundant natural light from every single angle. The primary bedroom quarters are complete with his + hers walk-in-closets and a designer 6pc ensuite bathroom fully equipped with double sinks, shower and soaker tub with jets. There is plenty of storage throughout. Step down to the fully finished basement featuring a theatre-sized recreation space, two additional rooms, a full bath, and extra storage, making it perfect for movie nights or family gatherings. The entertainer's dream yard features the heated salt-water pool, BBQ-ready deck, wrought iron fence, shed, and plenty of space for a swing set. Located on a 60ft corner lot with a double car garage and driveway that parks 4 vehicles. This property's perfectly manicured landscaping and attention-grabbing curb appeal is the envy of all neighbours- offering privacy and appreciation for beauty. In the highly desirable Forestview Public School catchment, this high-demand location provides quick access to the neighbourhood park, Costco, every imaginable amenity, hwys and all that is the booming south end of the City!!! (id:50886)
Revel Realty Inc.
4 - 274 King Street E
Cobourg, Ontario
Welcome To This Truly Stunning 3 Bedroom Masterpiece, Boasting A Fantastic Floor Plan And An Abundance Of Warm, Natural Light That Will Brighten Up Your Day! The Gourmet Kitchen Is Equipped With Sleek, Stainless Steel Appliances, Perfect For Culinary Delights. Enjoy The Ultimate Convenience Of Having 1 Parking Spot, Perfectly Located In A Prime Area with Easy Access to Public Transport, Just A Short Walk To Cobourg Beach, Downtown Shops, Restaurants, Elementary & High Schools. Making It The Ultimate In Convenience, Comfort, And Luxury Living. (id:50886)
Sutton Group-Admiral Realty Inc.
199 Wendover Drive
Hamilton, Ontario
Welcome To This Beautiful Raised Bungalow In Hamilton's Desirable West Mountain! This Charming & Well-Maintained Home Features a Bright Sun-Filled Living Room With Oversized Windows, Hardwood Floors, & Four Bedrooms. The Walk-Out Basement Is Filled With Natural Light & Includes An Extra Bedroom, Offering Great Potential To Be Converted Into A Duplex Or In-LawSuite For Additional Income.The Large Garage Provides Plenty Of Space For Storage, Bikes Or Motorcycles, And Can Easily Be Transformed Into A Workshop, Man Cave For Hobbies Or Entertaining. The Driveway Accommodates Three Vehicles, And The Large Foyer Includes A Convenient Walk-In Closet.Step Outside And Enjoy A Generous, Private Backyard Overlooking Peaceful Green Space - Perfect For Relaxation Or Family Gatherings. Located In A Quiet, Family-Friendly Neighbourhood, This Home Is Close To Parks, Top-Rated Schools, Shopping (IncludingThe Nearby Costco Plaza), Public Transit, And Offers Quick Access To Highway 403.This PropertyIs Ideal For All Ages - Whether You're A Growing Family, Investor, Or Downsizer - You'll LoveThe Comfort And Convenience This Beautiful Home Provides. (id:50886)
Zolo Realty
36 Irwin Avenue
Hamilton, Ontario
This stunning family home is located in the family-oriented community of Meadowlands. Offering over 2,800 sq ft of beautifully finished living space, this property combines modern design, quality craftsmanship, and a prime location close to schools, shopping, and parks. The open-concept main floor was renovated in 2022 and showcases Luxury Vinyl Plank flooring, a modern kitchen with waterfall island and breakfast bar, and an inviting living and dining area perfect for entertaining. A rustic barn-beam feature wall with glass shelving adds architectural character and warmth, while the large windows and sliding doors fill the space with natural light. Upstairs includes a spacious primary bedroom, 3 additional bedrooms, two generous bathrooms, and a convenient laundry room with sink. The professionally finished 2025 basement expands the living space with a large recreation room, wet bar, bar fridge, and a custom TV and fireplace feature wall, plus optional den, exercise room, or office. Step outside to your fully fenced backyard, complete with a deck, patio, hot tub, and green-space. An outdoor bar and mini pergola create the perfect setting for barbecues and relaxed evenings with friends. Asphalt driveway 2024. With easy highway access, schools, and Meadowlands shopping and amenities, this is a home designed for comfort, style, and family living-ready for you to move in and enjoy. Come and experience all that this beautiful home and the Meadowlands have to offer. (id:50886)
Royal LePage State Realty
235 Bellagio Avenue
Hamilton, Ontario
Executive End Unit Townhome!!! A Perfect Family Home In A Perfect Family Location... Walk To The Playground And 2 Schools, Quick To Shops And Major Roads. This Home Is Impeccably Cared For And Shows Very Well. This Carpet Free Unit Offers Three Bedroom And Two Full Washroom With Central Island In The Kitchen. This Layout Is Family-Friendly And The Unfinished Basement Can Be What You Wish!! Beautifully Landscaped (Curb Appeal +), Back Deck. This One Is It! Get In Early!! (id:50886)
RE/MAX Millennium Real Estate
936 Talisman Drive
London South, Ontario
Welcome to 936 Talisman Cres, a beautifully renovated 4 bedroom, 3 bathroom family home perfectly situated on a quiet corner lot in desirable South London. This move-in-ready residence features a double car garage, freshly painted, pot lights throughout the main floor, a modern kitchen with quartz countertops, a stylish backsplash, stainless steel appliances, and a spacious deck perfect for morning coffee or entertaining guests. Beautiful layout of living room, family room, and dining area with a stylish chandelier showcase hardwood floors and a cozy fireplace, plus enjoy your morning in the sunny breakfast nook, creating a warm and inviting space for family gatherings and entertaining. A convenient powder room for guests, laundry room with a sink and provide easy access from the garage to the main floor. The second floor offers 4 spacious bedrooms, including a primary suite with a 5-piece ensuite, updated countertops with a double sink, and a walk-in closet. Step outside to your private backyard oasis, with a luxurious swim spa, storage shed, and ample space for BBQs, entertaining, or simply relaxing. Located in a family-friendly neighbourhood close to parks, schools, public transit, shopping, and other amenities, with convenient highway access, this home perfectly combines comfort, style, and convenience. Don't miss the chance to make this stunning property your family's next home, where lasting memories await. (id:50886)
RE/MAX Experts
2527 Holbrook Drive
London South, Ontario
Welcome to this modern, energy-efficient, freshly painted, and move-in-ready home tucked away on a quiet, family-friendly street. With a sleek gray stone and brick exterior, a striking black front door, and a double-car garage, this home seamlessly blends contemporary style with everyday functionality. Inside, you're greeted by a bright, open-concept layout with an impressive floating staircase, designed for both comfort and entertaining. The front powder room is perfectly positioned for guests, while the spacious living area features a fireplace for cozy evenings. The kitchen is a true highlight featuring beautiful quartz countertops, a center island which house an under-the-counter microwave to maximize workspace, and a generous eat-in dining area leading outside to enjoy your walk-out deck, ideal for outdoor dining or morning coffee, and a gazebo nestled at the back of the lush lawn; your private escape after a long day. The entire home is carpet-free and upgraded with California shutters on the main floor for a clean, elegant finish. Convenient garage entry is located through the main floor laundry room, adding ease to your daily routine. Upstairs, you'll find three large bedrooms, including a serene primary suite with a glass walk-in shower, soaker tub, and double sinks for a spa-like experience. The second full bathroom is a functional Jack and Jill design, perfect for busy family mornings. Downstairs, the fully finished basement offers incredible flexibility. It includes a spacious fourth bedroom with large windows and natural light, a barn door to separate the oversized bedroom from the cozy rec room, and ample space for guests, in-laws, or a potential rental suite. This home combines modern upgrades, thoughtful design, and family-friendly features in one exceptional package. Don't miss your chance to make it yours. This House is Virtually Staged. (id:50886)
Right At Home Realty
56 Freedom Crescent
Hamilton, Ontario
Welcome to this Beautiful freehold townhouse nestled in the serene neighborhood of Mount Hope, Hamilton. This modern gem spans almost 1,678 square feet, offering a perfect blend of comfort and elegance. Step inside to an inviting open-concept layout, ideal for both entertaining and everyday living. The cozy living area seamlessly flows into a contemporary kitchen, equipped with stainless steel appliances and ample stone counter space. Upstairs, you'll find three generously sized bedrooms. The primary suite is a true retreat, featuring a luxurious ensuite bath and a walk-in closet. Convenience is key with the second-floor laundry room, making chores a breeze. Additional highlights include three well-appointed bathrooms, ensuring comfort and privacy for the whole family. The attached garage offers direct access to the home, enhancing both security and convenience. And mudroom has a pantry area for extra storage and a fully fenced backyard with a deck . convenient access to all amenities, major highways, schools, Mohawk college and Mac master university. Don't miss the opportunity to call this stunning property your home! (id:50886)
Royal LePage Signature Realty
40 Balsam Street
Welland, Ontario
Welcome to this beautifully maintained raised bungalow offering a perfect blend of comfort and functionality. Located in Winfield Estates, the home sits on a 49 x 132 lot surrounded by mature trees. This family home offers over 2100 sq ft. of combined living space including a 5 Bedroom, 2.5 Bathroom main floor / basement split & a completely separate 2 bedroom, 1 bathroom in-law suite in the basement. Situated in a beautiful neighbourhood this raised bungalow comes equipped with a triple wide stone interlock driveway, 2 car garage and large, fully fenced backyard. Offering an amazing layout, combining an open concept living, dining & kitchen with 3 spacious bedrooms and 1.5 bathrooms. As you step into the basement, you'll find an additional 2 bedrooms and full bathroom, providing you a mix of togetherness and privacy. Those with large families or interest in generating rental income will love the additional 2 bedroom, 1 bathroom, fully functional separate in-law suite, including an amazing layout, large windows and access either within the home or through the exterior side door. Don't miss the opportunity to own this 5+2 Bedroom, 3+1 Bathroom raised bungalow in a beautiful Welland neighbourhood. Updates include (owned) furnace & AC (2019) and roofing (2013). (id:50886)
Exp Realty
131 Alpine Avenue
Hamilton, Ontario
Welcome to this charming 3-bedroom, 2-bathroom home on Hamilton Mountain, offering style, space, and convenience. The bright main level features a modern kitchen and spacious living area, perfect for both everyday living and entertaining. A separate side entrance provides direct access to the basement, adding flexibility and convenience for storage or future use. Step outside to enjoy a private backyard with a 2-tiered deck, while the covered front porch offers a cozy spot to relax year-round. Nestled on a beautiful tree-lined street, this home is just steps to the Mountain Brow with scenic hiking trails, and close to shopping, parks, and schools. Enjoy quick access to the Hamilton GO Station in only 6 minutes, or explore trendy James Street North—just 3 minutes away—filled with restaurants, local coffee shops, and a thriving arts and culture scene. Additional highlights include a 2-car driveway and prime location near hospitals and amenities. A versatile home in an unbeatable setting—book your showing today! (id:50886)
RE/MAX Escarpment Golfi Realty Inc.
54 Siemens Street
Chatham, Ontario
Prime Industrial Space for Lease – Offering approx. 8,200 sq. ft. of clean, functional warehouse space on a large lot, this property is ideally located at the end of Siemens Drive with direct access to Hwy 401. The building includes office areas, staff washrooms, and features two 14’ x 14’ overhead doors spaced 20 feet apart, allowing for smooth logistics and workflow. Heavy power (400 amp, 3-phase) and a 5-ton Konecranes overhead crane (as-is, no warranty implied) support a wide range of industrial operations. Zoned M1, the site offers generous parking and ample space for large vehicle turnaround. The building is in excellent condition. Triple net lease at $11.00 per sq. ft. This Lease is a sub-lease. (id:50886)
RE/MAX Preferred Realty Ltd.
2203 - 1420 Dupont Street
Toronto, Ontario
Urban Living With Stunning Lake & City Views! Perfectly situated to enjoy all that Toronto's vibrant West End has to offer, The Fuse Condos places shopping centers, cafés, transit, schools, and parks just steps from your door. This 1 Bedroom + Den suite features an open-concept living area that walks out to an oversized balcony with unobstructed views of the lake and city skyline. The separate den is versatile - ideal for a home office, guest room, or second bedroom. A perfect home for young professionals or couples seeking modern comfort and convenience in a connected neighbourhood. (id:50886)
Hazelton Real Estate Inc.
E110 - 676 Appleby Line
Burlington, Ontario
Turnkey opportunity to own an established Meltwich Food Co. franchise or step in with your own concept in a high-traffic retail hub just off the QEW, offering excellent visibility, strong footfall, and a loyal customer base. This 1,168 sq. ft. approx. Turnkey restaurant space is fully built-out and ready for immediate operation. Meltwich is known for its gourmet grilled-cheese melts, burgers, poutines, and milkshakes, with full franchise support and training. Alternatively, the versatile layout allows for rebranding or conversion into a new restaurant or retail business. The location is part of a bustling retail complex anchored by AAA tenants including McDonald's, Benjamin Moore, Medical Centre and Pharmacy, Burlington Public Library, CIBC Bank, Dental Care, Subway, Service Canada, and many more, ensuring a steady stream of visitors. The property features ample parking, prominent corner signage, and a bright, inviting interior suitable for dine-in, take-out, and delivery operations. A key highlight is the LLBO license, allowing the sale of alcoholic beverages to expand revenue potential. Leasehold improvements and premium chattels are included for a seamless transition. The lease is managed at $3,406 per month plus TMI and taxes, with a total monthly cost of $5,039.60, making it an attractive arrangement for a new operator. Located in a thriving, growing market with a dense residential and commuter base, this property permits a wide range of uses including restaurant, retail, personal service, office, medical clinic, convenience store, and fitness/recreation facilities, making it ideal for entrepreneurs to operate Meltwich or launch a new concept. Don't miss this rare opportunity to own a turnkey franchise-or create your own business-at one of Burlington's most desirable retail destinations. Contact today for full details and financial information. (id:50886)
RE/MAX Real Estate Centre Inc.
203 Martin Grove Road
Toronto, Ontario
Lovingly maintained and first time to market since 1990! This charming and spacious 3-level detached backsplit offers great curb appeal with beautiful covered stone entrance and stone planter. Enjoy a unique loft-style great room as you enter with soaring beam cathedral ceilings, large picture windows, and a cozy fireplace with stone mantle and book shelves - perfect for entertaining family and friends. Situated on an amazing 50 x 150 ft prime lot in the prestigious Lorraine Gardens neighbourhood, surrounded by beautiful custom rebuilds and executive homes. Freshly painted throughout, this home presents endless possibilities - move in and enjoy, renovate to your taste, build your dream home, and/or create your own backyard oasis complete with a playground, pool and lush landscaping as you desire. Located in a highly sought-after family area close to excellent schools, parks, shops, transit, Lake and all conveniences. Easy access to Sherway Gardens, Humber College, Lake Shore, Gardiner, QEW, 401, 427, subway, GO Transit , Pearson and Billy Bishop Toronto City Airport A rare opportunity - don't miss it! (id:50886)
RE/MAX Premier Inc.
#1 - 383 Edinburgh Road S
Guelph, Ontario
Every inch of this end-unit townhome has been rebuilt from the studs up, representing far more than a cosmetic renovation - this was a complete transformation where quality, care, and craftsmanship guided every decision. With all-new electrical, plumbing, furnace, and AC, plus brand-new windows, doors, trims, and flooring, this home offers the comfort and confidence of new construction without the price tag. The open-concept main floor features luxury vinyl plank flooring, a sleek brand-new kitchen with quartz countertops, stainless steel appliances, and elegant lighting throughout. Literally everything is brand new. The convenient 2-piece powder room completes the level. Upstairs, three bright bedrooms and a beautifully designed 4-piece bath create a modern and inviting space for families or professionals alike. As an end unit, this home enjoys a double-sized backyard, ideal for entertaining and summer living. Condo fees include water, cable TV, high-speed internet, landscaping, building insurance, and property management. One exclusive parking space included. Located in the heart of Guelph, you're steps from restaurants, grocery stores, gyms, parks, the University of Guelph, and Stone Road Mall, with easy access to the Hanlon for commuters. Immediate closing available - move in before Christmas and start the new year in a home that is brand new from top to bottom. (id:50886)
RE/MAX Real Estate Centre Inc
29 Mulholland Avenue W
Toronto, Ontario
Charming and thoughtfully maintained three-bedroom home in a wonderful family-friendly neighbourhood. Features a formal living room, bright family room, separate dining area, and well-appointed kitchen. Two full baths plus a powder room. Lower level includes a generous bedroom and bathroom, full-size laundry, and ample storage. Parking for four cars, a storybook A-frame playhouse, and garden shed. Walking distance to Lawrence Plaza and the subway, with easy access to the 401, Yorkdale, and all amenities. (id:50886)
Chestnut Park Real Estate Limited
1 - 540 Mary Street E
Whitby, Ontario
Welcome to this bright and cozy 3-bedroom, 1-bathroom condo Townhome, perfectly situated in one of Whitby's most convenient and family-friendly communities. Freshly painted throughout, this home offers a warm and inviting atmosphere that's move in ready. Step inside to find a comfortable main living area with ample natural light, ideal for relaxing or entertaining. The modern kitchen provides a functional space for cooking and dining. The outdoor patio offers a private retreat for morning coffee or summer barbecues. You'll find three well appointed bedrooms and a full bathroom - perfect for first-time buyers, young families, or those looking to downsize without compromise. Enjoy the benefits of low-maintenance condo living with the comfort of a traditional townhome layout. Conveniently located near parks, schools, shopping, transit, and all major highways. this home offers the best of Whitby living at an exceptional value. Don't miss your chance to call this charming condo townhome your own! This turnkey property awaits you! (id:50886)
Keller Williams Energy Real Estate
30 Diane Court
Brampton, Ontario
REASONS YOU DON'T WANT TO MISS THIS HOUSE >> COURT LOCATION >> LEGAL NON CONFORMING 2 BEDROOM BASEMENT APARTMENT WITH SEPARATE ENTRANCE >> PREMIUM PIE SHAPED LOT >> 3 FULL WASHROOMS ON SECOND FLOOR>> NO SIDEWALK TO CLEAN SNOW >> 6 CAR PARKING HUGE DRIVEWAY >> NO CARPET IN WHOLE HOUSE >> PRIME LOCATION WITH WALKING DISTANCE TO SHERIDAN COLLEGE, SCHOOL,TRANSIT, SHOPPING, PARK >>>>> No Disappointments A Sound Investment >>Large Primary Bedroom With 3Pc Ensuite & W/I Closet (!) Other Three Good Size Bedrooms (!) Family Room On Main Floor With Gas Fireplace (!) Main Floor Laundry (!)The Home Boasts an inviting Kitchen With Stainless Steel Appliances + Quartz Countertop (!) Main Floor and Second Floor Upgraded washrooms (!) Concrete in Back Yard Perfect For Outdoor Entertaining >> Fully Fenced Huge Backyard !!!!! Shows Very Well !!!!!!!!!!!!!! (id:50886)
Century 21 Legacy Ltd.
1402 Ripplewood Avenue
Oakville, Ontario
Discover the sophisticated living with This gorgeous freehold townhouse by Mattamy Homes, nestled in Oakville's highly sought-after Preserve West community. This stunning three-level brick townhome is meticulously designed to optimize space and natural light, offering an inviting and modern open-concept layout. The spacious great room perfect for enjoying your Family Time. The heart of this home is the eat-in kitchen next to the Dining Area, where form meets function with stainless steel appliances and an expansive center island a true chef's delight. Daily routines are simplified with a convenient third-floor laundry room. This exquisite townhome boasts Three spacious bedrooms and Two luxurious bathrooms. The primary bedroom, features a charming Juliet balcony for fresh air, a generous walk-in closet, and an opulent ensuite with a luxe glass standing shower. With a oversized double-car garage, Plus 1 more parking spot in front of the garage. you'll have ample space for vehicles and storage. Located just minutes from key highways (QEW/403/407), This Townhouse positions you near hospital, top-rated schools, premier shopping, dining, and entertainment. (id:50886)
Homelife Landmark Realty Inc.
46 Misty Well Drive
Richmond Hill, Ontario
Detached High-Efficiency Energy Star Home Located In 'Jefferson Forest' Area. Open Concept Living And Dining Room Beautiful Layout Stunning 18 Ft Ceiling In Family Room, separate entrance, Basement Kitchen & bathroom Newly Upgraded. Gas F/P In Main Floor. Kitchen Breakfast Area W/O To Patio. Top School Zone, Close To Supermarket, Bank & Community Center; Custom Designed Kitchen, 2 separate FL Laundry, 4 Bdrms & 3 Baths On 2nd Fl, 3rd Fl Loft With in suite Bath; Main Fl 9Ft Ceiling, Fully Landscape Front & Back W/Sprinkler System. Do Not Warrant. Landlord & Agent Do Not Warrant Retrofit The Status Of Basement. Absolutely no smoking, No Pets (id:50886)
Canovin Realty Inc.

