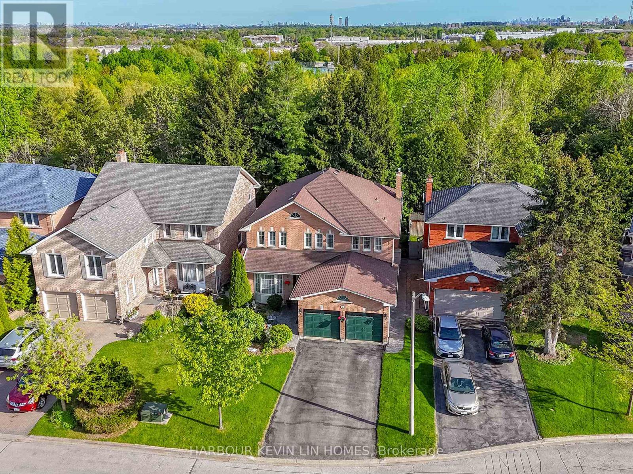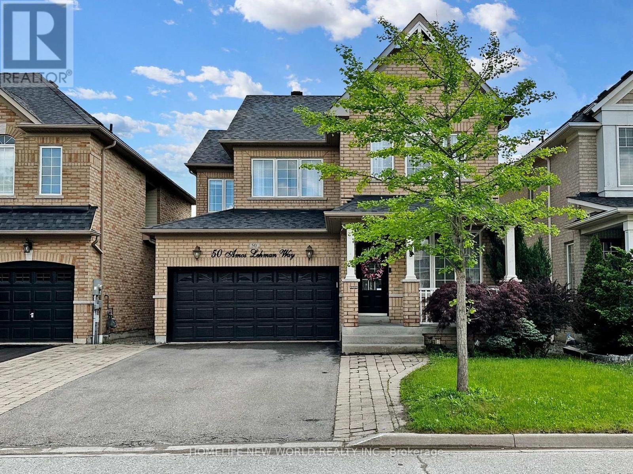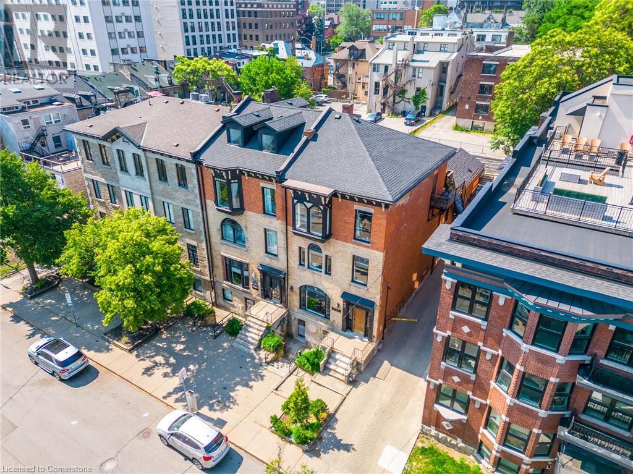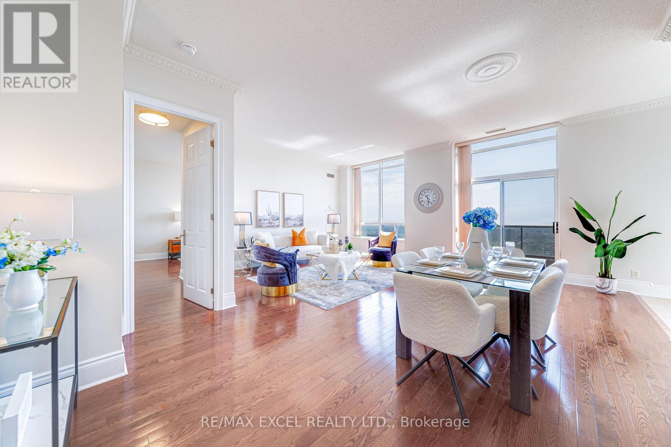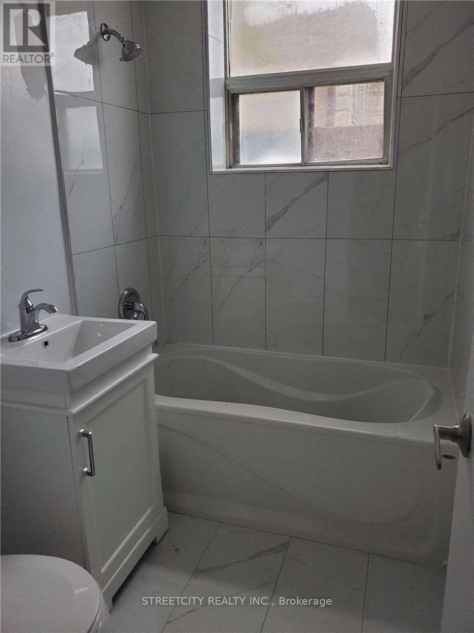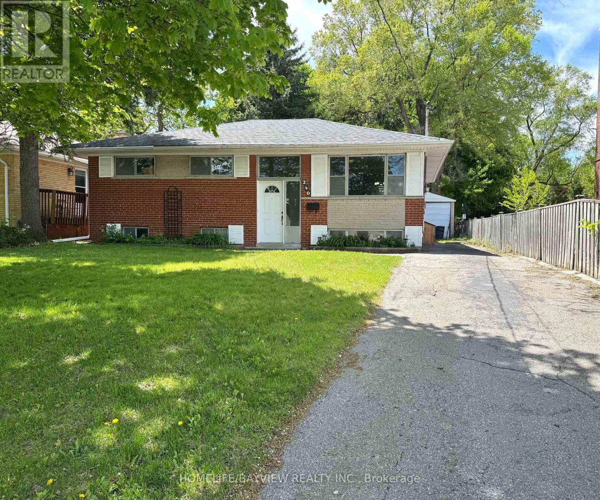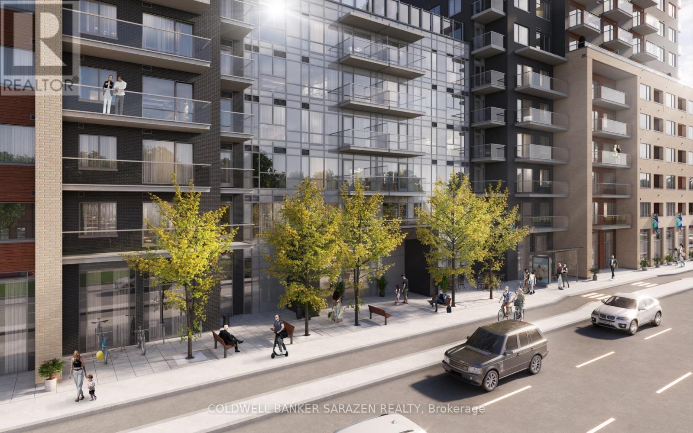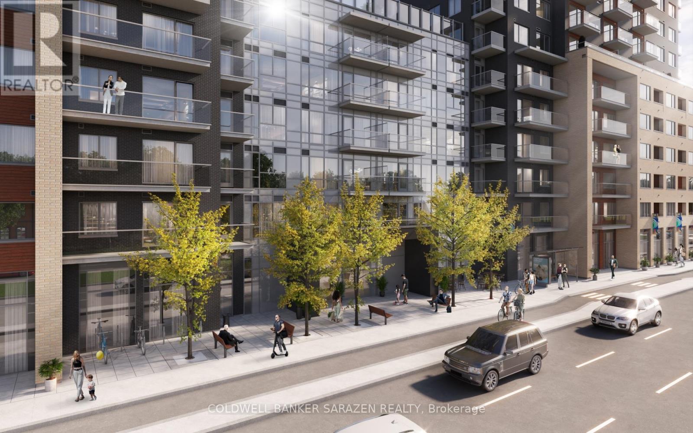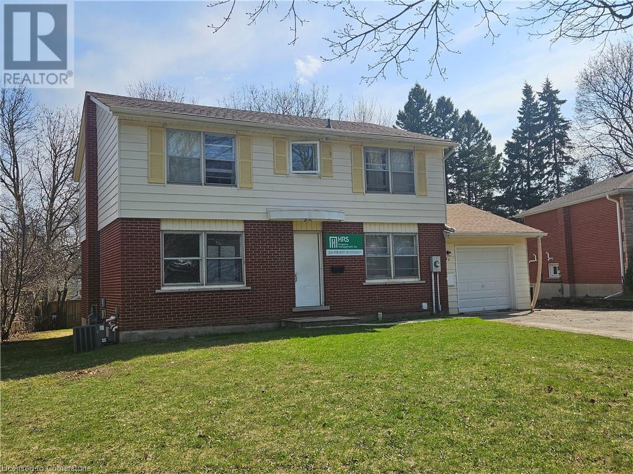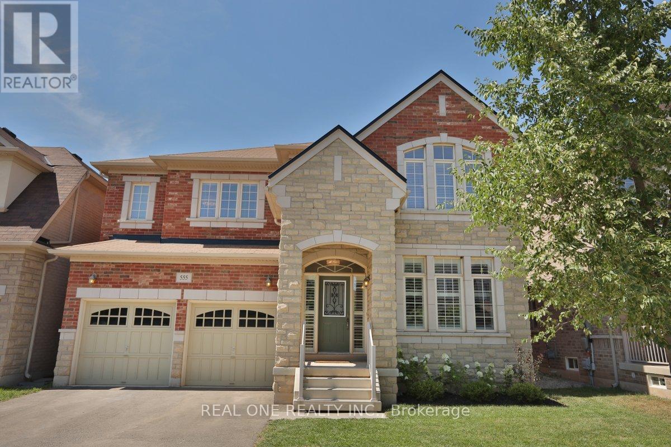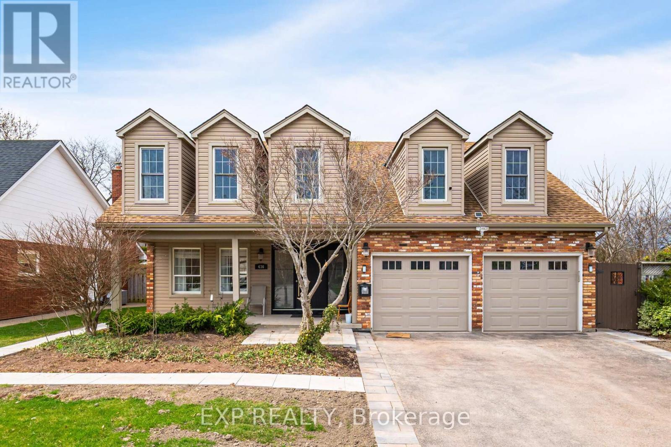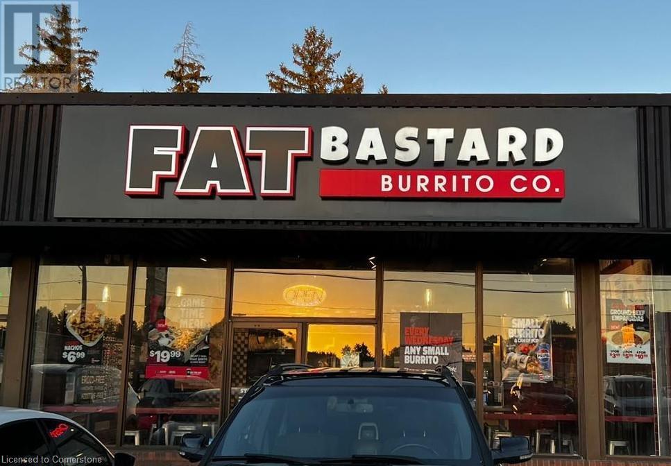82 Dafoe Crescent
Brampton, Ontario
2 Br Legal Basement Apartment. 4 Separate Entrances. 4 + 2 Br ,3 Full Washrooms. 3 Kitchens, 3 Washroom, Ss Appliances, Gleaming Hardwood. No Carpet In Whole House, Beautiful Neutral Paint, Upstairs skylight, Concrete Backyard With With Sturdy Transparent Shed. No Sidewalk. No House In The Front. No Grass To Cut. Possibility , live upstairs, Let the tenants pay the mortgage ,Located In An Excellent Location Walking Distance To Many Schools(include Sheridan College), Parks, Public Transportation & All Other Amenities!!Shows A+++ (id:50886)
Homelife Landmark Realty Inc.
43 Summitcrest Drive
Richmond Hill, Ontario
Sun-Filled Large Premium Lot, Backing onto ***RAVINE*** in Prestigious Devonsleigh. Meticulously Maintained Home in Pristine Condition. $100K Spent on Upgrades and Renovations. Newer Extended 2-Tier Cedar Deck, As Well As Stamped Concrete Patio and Gazebo Offers the Perfect Retreat for Relaxation & Enjoyment of The Outdoors. A Large Private Backyard, Providing Ample Space for Outdoor Activities and Entertaining. As You Step Through the Front Door, You'll Be Greeted by an *** Impressive Two-Storey 18 Ft High Foyer *** Setting the Tone for The Grandeur That Awaits Within. The Property Boasts an Array of Luxurious Features, including 2 Gas Fireplaces by Heat and Go, Crown Moldings, Upgraded Board and Batten Wainscotting in The Foyer, Oversized Windows Allowing For Tons Of Natural Sunlight. Open Concept Main Floor Featuring Renovated Modern Kitchen with Custom Cabinetry, Top-of-the-Line Kitchen Appliances, Granite Countertops, Undermount Sink, Unique Backsplash and Light Fixtures. Private Primary Bedroom Features Renovated Lavish 5 Piece Ensuite (2023), with Luxury Vinyl Plank Flooring, Custom Vanity, Granite Countertop, Free Standing Bathtub and Seamless Glass Shower. Remodelled Powder Room Featuring Designer Vanity with Granite Countertop, Mirror and Modern Faucet. The Professionally Finished Basement Featuring Fabulous Recreation Room, Fully Equipped Kitchen, and 3-Piece Bathroom. Garage Doors were Replaced in 2021 with Premium Insulation by GARAGA. This Property Offers the Perfect Balance of Privacy and Accessibility. With its Impeccable Craftsmanship, Abundant Natural Light, and Seamless Indoor-Outdoor Flow, this is More Than Just a House - It's a Place to Call Home. Exceptional Location Within Highly Rated School Catchments, Including Richmond Hill High School and St. Theresa of Lisieux Catholic High School. Excellent Location with Easy Access To Hwy, Public Transit, Shopping, Restaurants, Community Centers, Parks and Walking Trails. (id:50886)
Harbour Kevin Lin Homes
1203 - 10 Stonehill Court
Toronto, Ontario
Step into a stunning 3-bedroom corner condo that radiates warmth and charm! This beautifully designed space welcomes you with an open-concept layout, where spacious living and dining areas flow effortlessly, perfect for cozy family nights or lively gatherings with friends. Sunlight pours through large windows, filling every corner with a bright, inviting glow. Each generously sized bedroom offers a peaceful retreat, blending comfort and privacy, while ample closets and in-suite laundry make daily life a breeze. Step out onto the expansive balcony, a delightful spot for sipping morning coffee or unwinding under the stars. Nestled near Finch and Warden, this gem is surrounded by vibrant parks, bustling plazas, and welcoming community spots, with seamless access to TTC and highways 404 and 401. Enjoy the perks of a well-appointed condo with fantastic amenities: a party room for celebrations, a gym for staying active, a tennis court, a children's playground, and beautifully maintained grounds all with low maintenance fees. With Seneca College, Bridlewood Mall, L'Amoreaux Recreation Centre, and top-notch schools nearby, convenience is at your doorstep. Plus, dedicated on-site property management ensures everything runs smoothly, so you can focus on making memories in this stylish, functional, and oh-so-warm home. Ready to fall in love? This is the one you've been waiting for! (id:50886)
Justo Inc.
297 Division Street
Cobourg, Ontario
The ideal location for Health Care Practitioners yet flexible enough for other uses such as financial services.Built by Dr. Gilchrist in 1842 as his home and office, this history filled location has continuously been the workplace of some of Cobourgs most prominant Doctors ever since. This bright, character filled, Historic building in Central Downtown Cobourg boasts an atmosphere soothing to both you and your clients. Walking distance to everything yet only a few minutes drive to the 401. Lovingly maintained building with wheelchair ramp and two entrances, two foyers, waiting room with two pc. bath, large reception/file area, four lovely exam rooms and kiosk office all on main floor. Private lower level offers a comfortable break area with kitchenette and private two pc bath and tons of storage. (id:50886)
Royal Service Real Estate Inc.
3311 - 898 Portage Parkway
Vaughan, Ontario
Transit City 1 is in the heart of Vaughan, Steps To VMC subway, Bus, and YMCA. It has Convenient Access To Highways 400, 427 & 407, Ikea, and Cineplex. It is Close To Vaughan Mills, Restaurants, Banks, etc. It has Unobstructed Clear North Views and a large Open Balcony. Enjoy The Luxuries of a Gym, 24-hour concierge, Meeting Rooms, and more. (id:50886)
Century 21 The One Realty
50 Amos Lehman Way
Whitchurch-Stouffville, Ontario
A rarely offered bright & spacious open concept 4 bedrooms beautiful home located in the heart of Stouffville. Just steps away from great school, community centre, memorial park, trails, tennis & pickle ball courts. 9' smooth ceilings & laundry room on main floor. Upgraded with maple cabinets & granite countertops. Walk-out to extra large deck. Basement above-grade with walk-out. Lots of potlights, elfs, window coverings. Fridge, gas stove, B/I dishwasher, washer & dryer. HWT (R), CAC, ceiling fan, garage door opener remote, water softener. (id:50886)
Homelife New World Realty Inc.
197 Cherrywood Drive
Newmarket, Ontario
Welcome to 197 Cherrywood Drive, a charming and beautifully maintained raised brick bungalow nestled in one of Newmarket's most convenient neighbourhoods. This spacious 3-bedroom, 2-bathroom detached home sits on an extra-deep, private lot backing onto a school and greenspace-offering peaceful views with no houses behind. Surrounded by mature trees and featuring a city-maintained walkway beside the property, this home provides both privacy and convenience. Inside, you'll find a bright and functional eat-in kitchen, generous living spaces, and a layout that offers excellent potential for a separate in-law or nanny suite with a back entrance. The covered back patio is perfect for relaxing or entertaining, while the large private driveway offers ample parking for multiple vehicles *bonus extra long carport canopy. This is a fantastic opportunity to move right in or invest in a property with great income potential. Located just minutes from Upper Canada Mall, the Newmarket GO Station, Tim Hortons, Costco, Walmart, and the boutique shops along Main Street, everything you need is close by. With quick access to both Highway 404 and 400, this home truly combines comfort, accessibility, and long-term value. Don't miss your chance to own this versatile and well-loved home in a prime Newmarket location. (id:50886)
Royal LePage Connect Realty
21 Bold Street
Hamilton, Ontario
Welcome to 21 Bold Street! Historic brownstone end-unit commercial property rarely offered in the highly sought after Durand neighbourhood steps to James Street and Hamilton's Business District. This mixed use gem features just over 5500 square feet of floor space including main floor-office, second floor-office (tenanted), lower level- office/retail (tenanted) & third floor- 2 bedroom, 1 bathroom residential (tenanted). The current vacant main floor ($3000 projected gross lease) offers 4 spacious offices, 2 powder rooms, a large kitchenette and welcoming boardroom with plenty of natural light. Property features parking for 6 in rear with laneway access off Bold Street. Overall, the main/second floor consists of 10 offices & 3 bathrooms. Lower & third floor tenants pay their own hydro. Lastly, building is equipped with two sets of gas furnaces and central air units ensuring efficient heating & cooling. Great opportunity to operate your new office space with plenty of supplemental income ($76,800 annually) in three AAA tenants! (id:50886)
Revel Realty Inc.
31 Dent Street
Ajax, Ontario
Freshly painted and offering nearly 2,200 sq. ft. of beautifully designed living space, this modern home backs onto a peaceful ravine, providing rare privacy in a family-friendly setting. With hardwood floors throughout, a contemporary kitchen featuring quartz countertops, freshly painted cabinets, pot lights, and stainless steel appliances, every detail has been thoughtfully updated for comfort and style. The open-concept main floor is anchored by a stylish two-sided fireplace ideal for cozy nights or lively gatherings. Upstairs, the spacious primary bedroom boasts a 4-piece ensuite with a soaker tub and glass shower, while three additional bedrooms share a bright, updated 4-piece bathroom. Perfect for growing families, this move-in ready home is ideally located close to parks, top-rated schools, shopping, transit, places of worship, and just minutes to the highway. A must-see for buyers seeking space, style, and convenience all in one! (id:50886)
Revel Realty Inc.
Gph9 - 3880 Duke Of York Boulevard
Mississauga, Ontario
Experience luxurious living in this rarely offered grand penthouse suite, built by renowned Tridel. This exceptional unit offers approx. 1,700 sq. ft. of luxury living space. Boasting 10-Foot ceilings. Featuring hardwood flooring throughout, the expansive layout includes 2 spacious bedrooms + large den. Master bedroom boasts two large walk-in closets. The den is easily convertible into a third bedroom or home office. Enjoy the bright, recently renovated kitchen, adorned with stylish gold hardware. Step outside onto two large balconies with a million-dollar view, overlooking Lake Ontario and the charming Mississauga skyline. Includes 2 premium parking spots and in-suite locker. Exceptional amenities including an Indoor Pool, Hot tub, Sauna, Gym, Bowling Alley, Virtual Golf, Theatre Room, Billiards, Party Room and more. Walking distance to Square One Mall, Celebration Square, YMCA, Grocery Stores and Public Transit. Exceptional unobstructed Lake View from every room. (id:50886)
RE/MAX Excel Realty Ltd.
68 - 1240 Westview Terrace
Oakville, Ontario
Beautiful Townhome in Sought-After Westoak Trails, Tucked Away on a Quiet Back Row of the Complex. This 3-Bedroom, 3-Bathroom Home Offers Over 1,200 Sq Ft of Well-Designed Living Space. Freshly Painted Throughout. Features Include Hardwood Flooring on the Main Level, Broadloom on the Stairs, and Luxury Vinyl Plank on the Upper Level. Functional Galley Kitchen with Walk-Out to a Private Backyard. Upstairs Features a Spacious Primary Bedroom, a Second Bedroom, and a Versatile Third Room Currently Used as a Dressing Room. The Finished Basement Offers a Cozy Rec Room with an Office Nook, a Large Laundry Area, a 3-Piece Bathroom, and Ample Storage. Additional Highlights Include Direct Access from the Home to the Garage, Garage Door Opener with Remote, and Much More. (id:50886)
Kingsway Real Estate
1 - 191 Broadway Street
Mississauga, Ontario
Location, Location, Location! Don't miss this bright, beautifully renovated one-bedroom unit in a quiet and well-maintained six-plex, nestled in the heart of highly sought-after Streetsville. Enjoy a peaceful community with friendly neighbors and every amenity you could ask for just steps away. Commuters will love the short walk to the GO Station, making travel a breeze. Heat, hydro, and water are all included exceptional value! Located on the lower level with on-grade windows, this unit offers privacy and comfort. Please note: there is no elevator in the building, and coin-operated laundry is available on-site. While A/C is not provided, tenants may use a window or portable unit, with hydro costs for A/C covered by the landlord. This gem won't last long! (id:50886)
Streetcity Realty Inc.
88 Toporowski Avenue
Richmond Hill, Ontario
Absolutely Stunning Quality Built Home For Lease, Open Concept Main Floor Feature 9' Ceiling And Spacious Dining And Family Room. Newly Upgraded Appliances. Hardwood Floor Through Out, Granite Counters In Kitchen/Bathrooms, Stainless Steel Appliances, New Light Fixtures, 3 Way Gas Fireplace, Professionally Finished Basement With Giant Rec Room, Minutes To Hwy 404, Richmond Green High School, Costco, Banks, Public Transit, Park, Shops And Restaurants. (id:50886)
Bay Street Integrity Realty Inc.
240 Jacey Anne Drive
Richmond Hill, Ontario
Great Family Home And Or Investment Property Home, Upper Level Featuring 3 Bedrooms/Kitchen And 4-Piece Bathroom, The Kitchen Has Direct Access To Deck. Large Basement Area Featuring 2 Additional Bedrooms, 4-Piece Bathroom, Rec Room, Rough-In For Kitchen, Laundry Room & Plenty of Storage Space, Ideal Set Up For Creating A Separate Entrance To A Potential Basement Apartment, Endless Possibilities In This Well-Maintained Home. Set On A Premium Private Lot W/Mature Trees Offering The Perfect Space To Unwind Or Entertain, Large Front Yard W/Plenty Of Parking Space, This Bungalow Provides A Unique Blend Of Tranquility And Convenience. Steps Away To All Amenities, Yonge St, Top Ranking Schools, Hospital, Public Transit, Mill Pond Park, Banks & Variety of Restaurants. (id:50886)
Homelife/bayview Realty Inc.
361 - 200 Silver Star Boulevard
Toronto, Ontario
Location, location, prime location with easy access to major hwy & local amenities. Functional layout with approx. 375 sq ft offices space, 875 sq ft warehouse space with loading dock, plus approx. 700 sq ft mezzanine with lift up and down, all with built-in metal shelves. Ideal for manufacturing, wholesale and distribution etc. Net Rental Escalation Of 5% Per Annum (id:50886)
Bay Street Group Inc.
803 - 85 Wood Street
Toronto, Ontario
Welcome to Axis Condos! Rarely Offered Large and Luxurious 2 Bed + Large Den Suite! Large Den Can Be Used As Bedroom. Functional Floor Plan. Condo Amenities include Large Gym, Study Room,Media Room and More! Walking Distance to U of T, TMU, TTC Subway, Loblaw and More! (id:50886)
Bay Street Group Inc.
1907 - 319 Jarvis Street
Toronto, Ontario
Prime Condos, in the Heart of Downtown. 2 Bedroom 2 Bathroom Unit With Large Windows and Unobstructed City View . Versace Furnished Lobby, 6500 sq/ft Fitness Club w/ Yoga &Putting Green, Co-working Space, Rooftop Bbq Area and Sun Lounge. 24Hr Concierge W/ Amenities, Steps To TMU Campus, Walking Distance To Shops, Restaurants, Banks, Transits, Parks, Easy Access To DVP &Gardiner, Great Location! ***High Speed Internet included*** (id:50886)
RE/MAX Realtron Jim Mo Realty
A205 - 1655 Carling Avenue
Ottawa, Ontario
Modern 2-Bedroom at Carlton West Available July 1, 2025.Discover upscale living in this beautifully designed 2-bedroom apartment featuring floor-to-ceiling windows, quartz countertops, luxury vinyl flooring, and premium built-in appliances. Enjoy in-suite laundry, keyless entry, and a spa-inspired bathroom with a deep soaking tub.Amenities include a fitness center, yoga studio, rooftop terrace with BBQs, resident lounge, co-working space, and game room. Pet-friendly with WiFi included. Parking/EV parking and lockers available at additional cost. Book your private tour today! (id:50886)
Coldwell Banker Sarazen Realty
B214 - 1655 Carling Avenue
Ottawa, Ontario
Luxury Living at Carlton West 3 Bed Available! Live in style in this modern 3-bedroom apartment featuring floor-to-ceiling windows, quartz countertops, luxury vinyl flooring, and built-in high-end appliances. Enjoy in-suite laundry, keyless entry, and a spa-inspired bathroom with a deep soaking tub. Amenities include a fitness center, yoga studio, rooftop terrace with BBQs, lounge, co-working spaces, game room, and more. Pet-friendly with WiFi included. Parking/EV parking and lockers available at extra cost. Available July 1,2025. Book your tour today! (id:50886)
Coldwell Banker Sarazen Realty
42 Cardill Crescent
Waterloo, Ontario
Welcome to 42 Cardill Crescent! $59,400+ Gross Annual Income scheduled to the end of August, 2025 with a nice ability to build on to the current revenue stream! This strategically located property is within a ten minute walk to both University of Waterloo (UW) and Wilfrid Laurier University (WLU) and 55,000 students. Nestled in the prestigious Sugarbush neighbourhood, a savvy investor may want to consider the additional medium to long term value of the proposed Sugarbush South Corridor Expansion Initiative while noting the significant property value increases in the adjacent Northdale neighbourhood - when the Northdale Mixed Use zoning was passed there. The current layout of the dwelling consists of two separate, City approved, rental-licensed units. Property shows sharp - recent improvements include updated vinyl plank flooring and fresh paint. Updated life safety system inspection (2024). Six out of eight rooms furnished with bed, mattress, chair and desk. Spacious bedrooms. Turn key operation. This property checks all the boxes for a variety of buyers: first-time homeowners looking for a mortgage helper, university or tech employees who want to live close to work, parents searching for a prime location for their university-bound children, or investors seeking a strong rental opportunity in one of Ontario's most desirable markets. Flexible closing! Don't miss out on this incredible opportunity to schedule a private showing today! (id:50886)
Royal LePage Wolle Realty
555 Alfred Hughes Avenue
Oakville, Ontario
Nestled in Oakville's prestigious Woodland Trails, this stunning 3300 sqft detached home sits on a 45 ft wide lot and offers 4 spacious bedrooms + a versatile upper loft (easily converted into a 5th bedroom), plus a main floor office and 3.5 baths. 9 ceilings on the main floor and a thoughtfully designed layout with 3 full bathrooms on the second floor. Ideal for large or multi-generational families.The main floor boasts dark stain hardwood floors and california shutters throughout and features a bright open-concept living and dining area highlighted by an elegant tray ceiling. The chefs kitchen showcases extended dark-stain cabinetries, a walk-in pantry, a central island with quartz countertops, SS appliances, and marble backsplash, all complemented by luxurious 24x24 ceramic tiles in the kitchen and foyer. The main floor office stands out with its coffered ceiling and detailed architectural accents, while the dark solid wood staircase with a modern runner leads gracefully to the second floor. Upstairs, the primary suite impresses with with a large walk-in closet, makeup vanity and spa-inspired ensuite featuring quartz counters, walk-in shower and soaker tub. Three additional generously sized bedrooms, along with a spacious media room/loft that can easily be converted into a fifth bedroom if needed, all enjoy direct access to two Jack and Jill bathrooms, offering ensuite privileges for every bedroom.For added convenience, enjoy a second-floor laundry room.The backyard is ready to entertain with a tiled patio, while the location is unbeatable -just 400m to a supermarket & shopping plaza, 300m to the new library & sports arena (perfect for skating & hockey), and a short walk to scenic trails.This is an exceptionally well-maintained home that offers the perfect blend of space, style, and convenience. Ac and furnace(2021),Stove(2019),washer and dryer(2022) (id:50886)
Real One Realty Inc.
Basement - 1067 Dovercourt Road
Toronto, Ontario
Welcome to this beautifully renovated one-bedroom Basement apartment, offering spacious living space, Located in a prime spot between Bloor and Dupont, just steps from Ossington Ave, this home provides unbeatable convenience close to grocery stores, shops, parks, and transit. In-unit washer & dryer, Shared backyard, Tenant is responsible for 20% of the building's total utilities (id:50886)
Homelife Landmark Realty Inc.
436 Goodram Drive
Burlington, Ontario
Welcome to 436 Goodram Drive, in the prestigious neighbourhood of Shoreacres, Burlington. Beautifully renovated 4+2 bedroom home on a premium corner lot with a legal basement apartment with a separate entrance. The main floor features an open-concept kitchen with quartz countertops and centre island, stainless steel appliances, engineered hardwood and a walkout to a fully fenced, landscaped yard with a large deck. Spacious living, dining and family room. The family room features a cozy electric fireplace with access to the side patio. Upstairs offers 4 bedrooms and 2 full baths. The finished basement includes an open concept living/dining room, 2 bedrooms, a full kitchen, separate laundry, walk-up to yard and engineered hardwood that makes it ideal for rental income or extended family. Key features include: Solar-powered hydro (main floor), new furnace and heat pump (2023), roof (2018), double garage + 4-car driveway, brand new fibreglass 42 inch front door with a three-point locking system. Walking distance to Paletta Park and Nelson High School. Close to amenities, GO, transit and highways. (id:50886)
Exp Realty
190 King George Road Unit# 3
Brantford, Ontario
Fat Bastard Burrito Business in Brantford, ON is For Sale. Located at the busy intersection of King George Rd/Dunsdon St. Surrounded by Fully Residential Neighborhood, Close to Schools, Highway, Offices, Banks, Major Big Box Store and Much More. Business with so much opportunity to grow the business even more. Rent: $3455/m including TMI + HST, Lease Term: Existing 7 Years + 5 + 5 years Option to renew, Royalty: 8%, Advertising: 2%. (id:50886)
Homelife Miracle Realty Ltd


