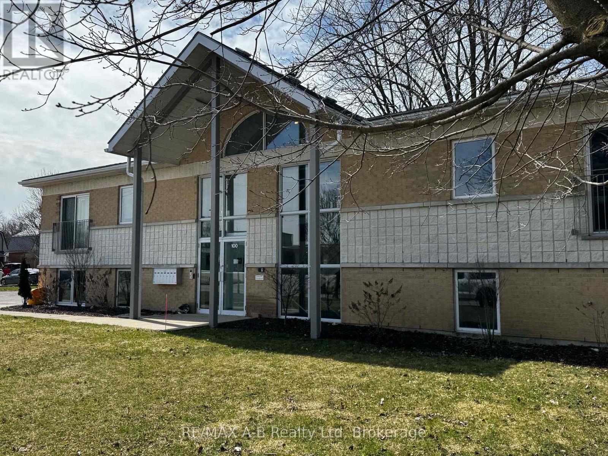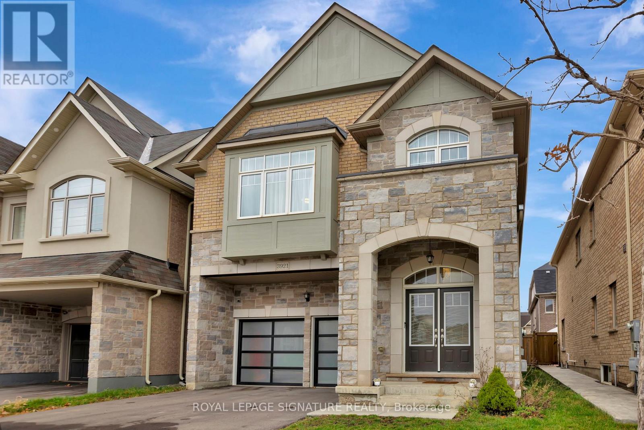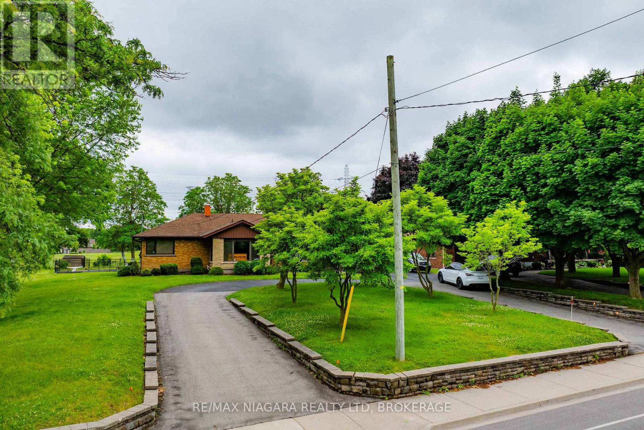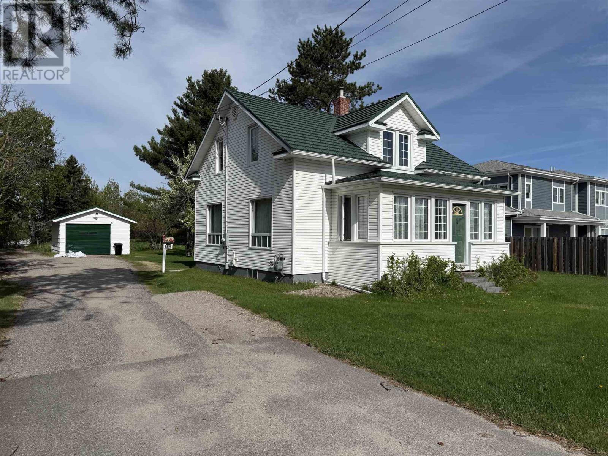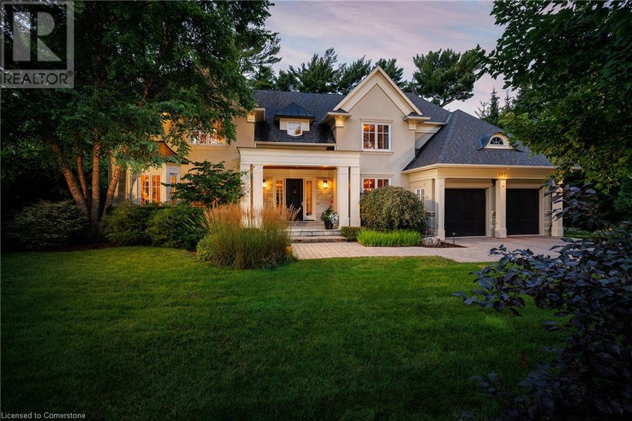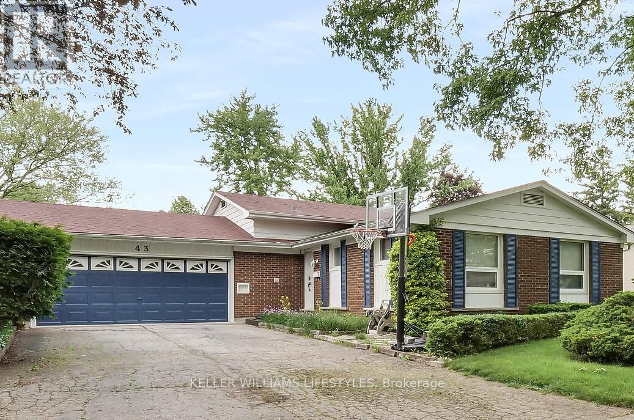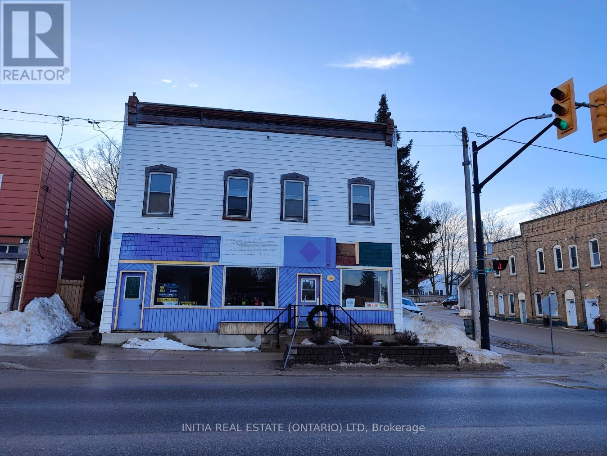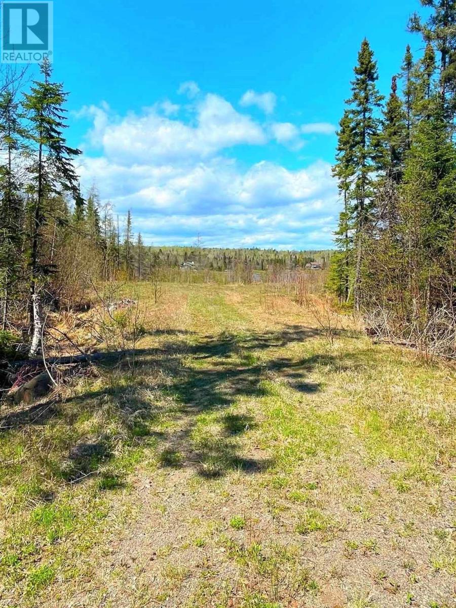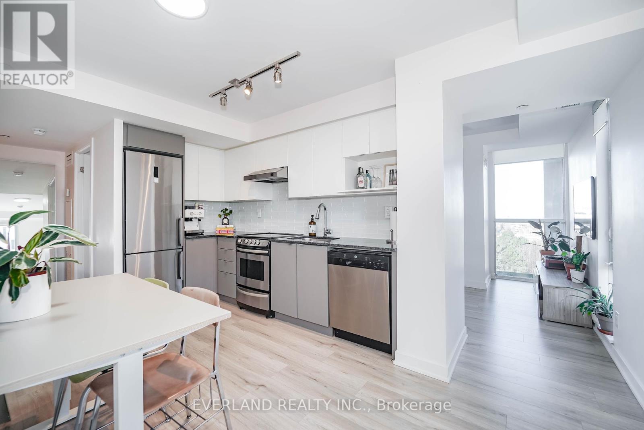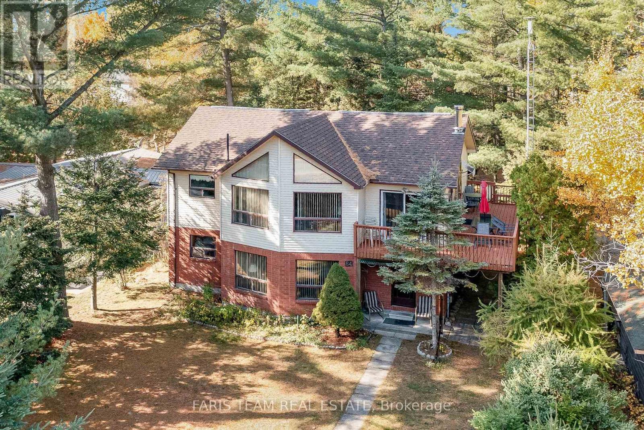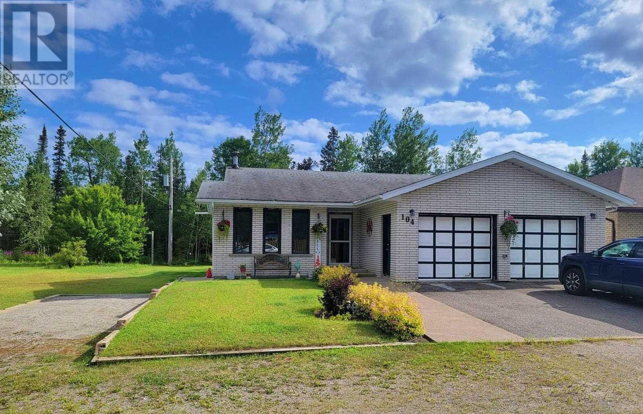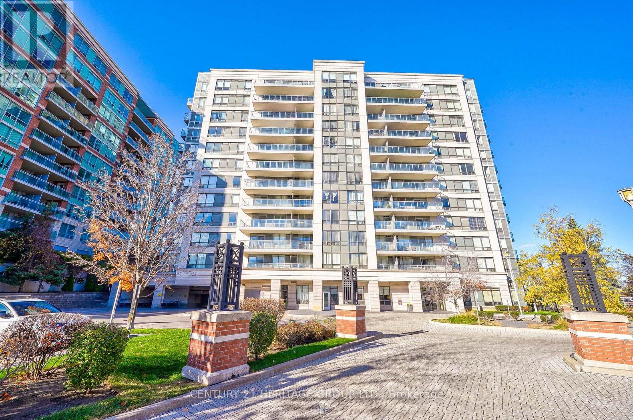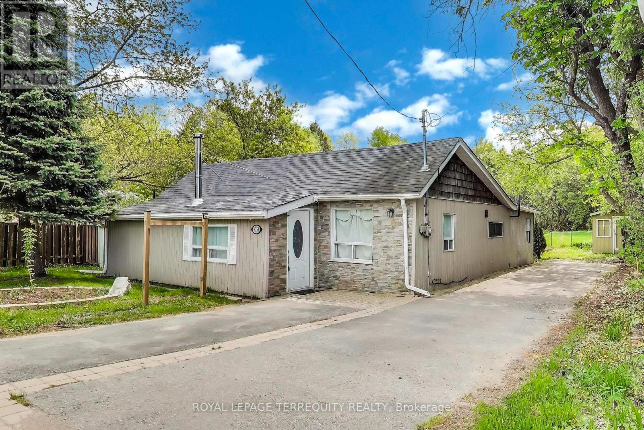103 - 100 Gordon Street
Stratford, Ontario
6 MONTH FREE CONDO FEES! CALL FOR MORE DETAILS! Discover modern comfort in this 2-bedroom condo showcasing elegant quartz countertops and island, along with top-of-the-line appliances including a stove, refrigerator/freezer, microwave, dishwasher, hot water on demand, washer, and dryer. Stay cozy with the efficient forced air gas furnace, air conditioner, and air exchanger. The versatile second bedroom offers endless possibilities as a den/library, office with a convenient murphy bed, or a relaxing TV room. Experience ultimate convenience with heated and cooled common areas, designated storage locker, individual water, gas, and electrical meters, and a water softener. Enjoy lightning-fast internet service with Wightman Fibre Optics, making this unit perfect for remote work or entertainment. Set in a prime location within walking distance to Shopping, Restaurants, and scenic Upper Queens Park. (id:50886)
RE/MAX A-B Realty Ltd
4303 - 3975 Grand Park Drive
Mississauga, Ontario
1+Den| 1 Bath | Unobstructed South-Facing Lake View | High Floor. Welcome to 3975 Grand Park Dr Unit #4303. Bright, Spacious & Unobstructed Living in Prime Mississauga. Step into this beautifully maintained 1+Den unit, perched on a high floor with completely unobstructed south-facing views of Lake Ontario and the city skyline enjoy sunlight all day and stunning sunsets from your private balcony. This unit is perfect for end-users or investors. The enclosed Den offers flexibility and can easily function as a second bedroom or dedicated home office. Featuring: - A modern kitchen with stainless steel appliances & granite counters. - Open-concept living/dining with floor-to-ceiling windows. - Walk-out balcony with panoramic views no buildings blocking your view. - Large balcony with panoramic lake & city views (DOWNTOWN CN TOWER). - A full 4-piece bathroom. - One parking + one locker included. The building offers resort-style amenities including an indoor pool, gym, party room, 24/7 concierge, and more. Steps to: Square One, Celebration Square, public transit, groceries & dining. Perfect for young families, couples, or anyone wanting extra space in the city core. Key Features: - 1 Bedroom + Den (Can Be Used as 2nd Bedroom). - 1 Full Bathroom. - High Floor | South Exposure | Lake Views| Downtown CN TOWER Views. - Walk-Out Balcony. - Parking + Locker. - Excellent Amenities. (id:50886)
RE/MAX West Realty Inc.
3921 Thomas Alton Boulevard
Burlington, Ontario
Enter this exquisite residence and experience the perfect fusion of contemporary sophistication and classic elegance. Coffered ceilings, LED pot lights, and elegant wainscotting greet you and extend through the dining area, kitchen, family room, and hallways. Hardwood floors throughout the home add warmth and refinement, enhancing the overall ambiance. In the family room, a floor-to-ceiling stone fireplace serves as a striking centerpiece, creating a cozy yet luxurious atmosphere for gatherings and relaxation. The chefs kitchen offers ample counter space and high-end Samsung appliances: a refrigerator, wine fridge, gas stove, dishwasher, and microwave. The central island is meticulously crafted, featuring a dining area and generous storage drawers on both sides, combining practicality with elegance. The primary bedroom is a private retreat, complete with a spacious walk-in closet outfitted with custom cabinets and a luxurious 5-piece ensuite bathroom. The second bedroom also boasts a custom walk-in closet and its own en-suite. The third and fourth bedrooms share an adjoining 4-piece bathroom, perfect for family living or guests. An upstairs laundry room provides practical benefits, featuring washer and dryer cabinets and a laundry tub. The expansive third floor offers a world of possibilities. Whether you envision an office, a family room, or a nanny suite, the choice is yours to personalize this space to suit your lifestyle. The backyard patio features patterned concrete, combining durability and aesthetic appeal. Natural gas readiness adds functionality, making it ideal for outdoor cooking or entertaining in style. This exceptional home is more than just a residence; it is a masterpiece that effortlessly combines design, comfort, and utility. Discover the epitome of modern sophistication in a residence that exudes a sense of belonging. This property boasts $240,000 in bespoke enhancements, an exceptional refinement that commands attention. (id:50886)
Royal LePage Signature Realty
2153 Shorncliffe Boulevard
Oakville, Ontario
Welcome to this exceptional end unit townhome, located in the sought-after West Oak Trail neighborhood. Situated in a prime location, this property offers unparalleled convenience, with close proximity to schools, amenities, highways, the hospital, and shopping. Recently renovated and impeccably maintained. Generously sized bedrooms, large primary bedroom with a walk-in closet, and 4-piece ensuite. Finished basement with room for home office and Rec room. Large fully fenced yard and a 2 tiered deck. 3 car parking, Updated, floors, carpets and appliances. No Pets (id:50886)
Royal LePage Signature Realty
21 Inder Heights Drive
Brampton, Ontario
This stunningly crafted home in a sought after neighborhood, offers a perfect blend of elegance, comfort, and modern convenience. The sun-filled kitchen is a chefs dream, boasting three skylights, a spacious island, and premium appliances, including a built-in Miele coffee machine, Sub-Zero refrigerator, Wolf stove, mini fridge, and Asko dishwasher. A natural wood-burning fireplace set in refined porcelain serves as a cozy centerpiece in the inviting main living area. Upstairs, you'll find four generously sized bedrooms plus a fifth room that has been masterfully converted into a show-stopping walk-in closet, complete with its own center island. The upper level also features three full bathrooms, including a lavish 5-piece ensuite in the primary suite, which offers his-and-hers closets for added luxury. The open-concept basement extends the living space with a fully equipped second kitchen outfitted with Samsung appliances, an island, a full bathroom, and a secondary laundry room that can double as additional storage. Step outside into your own private oasis. The backyard is an entertainers dream, complete with a built-in pool, pool shed, 8-person hot tub, and a fire pit beneath a spacious gazebo. Host unforgettable gatherings at the built-in 10-person dining table under a charming pergola. A three-tiered deck and an extra storage shed complete this exceptional outdoor living area. A rare opportunity to enjoy elevated living inside and out! (id:50886)
RE/MAX Realty Services Inc.
6378 Mountain Road
Niagara Falls, Ontario
Prime Northend Niagara Falls Home with Development Potential. Unveil the potential of this exceptional 1 acre property complete with a 2,300+ square foot, 3 bedroom, 4 bathroom bungalow. Strategically located in north end Niagara Falls adjacent to the luxury development of Terravita and close proximity to Calaguiro estates. Zoned R4/DH, this versatile property offers limitless possibilities for developers, investors, and visionaries. With one existing home on the site, immediate rental income or phased development is an option. This property's zoning classification allows for a variety of high-density residential projects. Imagine creating a community of modern townhomes, luxury apartments, or a mix of residential units that cater to the growing demand in this vibrant area. The existing 2,300+ square foot bungalow provides immediate income opportunities or can be incorporated into the larger development plan. Minutes away from top-rated schools, shopping centres, dining, parks, and recreational facilities with QEW access off Mountain Road. (id:50886)
RE/MAX Niagara Realty Ltd
366 Carlton Street
St. Catharines, Ontario
This legal duplex has been totally renovated from top to bottom! Super easy to show and best of all, you can set your own rent amounts and select your own tenants! Nothing left to do & there are so many options for the next lucky owner! This virtually new home can be used as an income property as it's a legal duplex (3 bedroom upper, 2 bedroom lower) w/two separate hydro meters, it will make a perfect owner occupied home with some mortgage assistance from the basement unit or it can be used as a multi-generational home with two separate units for some privacy while living close to your loved ones! Location is great as it's on the bus route, it's close to the QEW on-ramp and it's walking distance to a ton of shopping and restaurants as well as schools, parks and churches. This home was professionally renovated on every level in '22-'23 (except for some above grade windows). New basement windows, floors, walls, insulation, both kitchens, both bathrooms, light fixtures, electrical (including panel and two separate meters), plumbing, doors, forced air furnace, central air, pretty much everything has been done....a true turn-key opportunity! Both units have private laundry suites and parking as well! If you've been on the hunt, you're aware how hard it is to find that. This property is one of a kind, come and see it for yourself! (id:50886)
Coldwell Banker Momentum Realty
408 Hummel Crescent
Fort Erie, Ontario
Welcome to your dream home in beautiful Fort Erie! This immaculate 3-bedroom, 3-bathroom bungaloft offers the perfect blend of style, space, and convenience for any lifestyle. Whether you're a growing family, downsizer, or remote worker, this thoughtfully designed layout has something for everyone. Enjoy the ease of main floor living with a spacious primary suite featuring a walk-in closet and a private 4-piece ensuite bath. The open-concept kitchen is both stylish and functional, with updated appliances and seamless flow into the bright living and dining areas ideal for everyday living or entertaining guests. Upstairs, two generous bedrooms and a full 4-piece bathroom offer flexibility for family, guests, or a dedicated home office. The welcoming foyer, convenient main floor laundry/mudroom, and direct access to a deep double car garage make daily routines effortless. Step through patio doors to a fully fenced backyard your own private retreat, perfect for summer BBQs, pets, or quiet evenings outdoors. Located in a vibrant, modern community, you're just a short walk to local shops and restaurants, and minutes from schools, scenic trails, sandy beaches, the Peace Bridge, and easy QEW access. Don't miss this move-in ready gem -a home that truly fits your life. (id:50886)
A.g. Robins & Company Ltd
16 Elizabeth Ave
Terrace Bay, Ontario
UNIQUE OPPORTUNITY; EXTENSIVE EXTERIOR RENOVATION WITH LAKE SUPERIOR VIEWS! Discover the potential in this incredible property, offering a rare opportunity for customization and personalization. With an extensive exterior renovation already completed, you have the perfect blank cavas to design your dream home interior. Set on a flat lot with back yard views of Lake Superior. Dwelling is not liveable in the current condition, no water or hydro hooked up. Services are available on the property. (id:50886)
RE/MAX Generations Realty
3791 Hwy 61
Slate River, Ontario
New Listing. Welcome to your dream home! Nestled on just over 19 acres of lush landscape, 15 minutes from town, this stunning 3-bedroom, 2-bathroom house caters to both relaxation and functionality. Built just 4 years ago, this 1,644 square foot gem offers one-floor living and an open-concept design. It boasts soaring 16-foot ceilings, abundant natural light, a striking custom cedar wood accent wall that creates a unique focal point and a cozy gas fireplace, all of which invite warmth and character into your home. Experience year-round comfort with radiant in-floor heating and thoughtfully designed spaces, including wide 36” doors and spacious hallways that enhance accessibility. Annual haying of the field by a local farmer provides passive income and allows you to enjoy all your land without the upkeep. Step outside to your private covered patio, ideal for sipping morning coffee at sunrise or stargazing at night. Plus, enjoy your large 28’x28’ 3-car detached garage with impressive 10-foot walls, providing ample storage for all your toys and tools. Every detail of this home has been carefully considered. Don’t miss the opportunity to own this turnkey rural retreat that truly has it all! Schedule your private tour today! (id:50886)
RE/MAX First Choice Realty Ltd.
154 Van Horne Ave
Dryden, Ontario
This 1.5 Storey century home abounds with character. Walk in through the back entrance and you will find your kitchen, just to your right is an immaculate dining area with French doors leading to a spacious 17.8' x 12.4' Living Area. The dining and living room features maple hardwood flooring throughout as well as beautiful wood accent trim and mouldings. A sunroom with plenty of glass and eastern exposure along the front of the home completes the main floor. Upstairs you will find three spacious Bedrooms and a large 3 piece bathroom area as well as 12 x 4 walk in storage area. Electrical has been updated to a 200 amp service, furnace with central air in June 2021. Aluminum shingles installed on the roof in 1997 which come with a 200-year warranty. Asphalt driveway with a single car detached garage. Large 79.74' x 359.59' lot with back lane access and plenty of space for future development. Walking distance to all downtown amenities including Schools, Parks, Recreation and Shopping! (id:50886)
RE/MAX First Choice Realty Ltd.
2149 Shorncliffe Boulevard
Oakville, Ontario
Stunning End-Unit Freehold Townhome in Sought-After West Oak Community! Welcome to this beautifully maintained and elegant 3 bedroom end-unit townhome that offers a true sense of arrival for you and your guests. Located in the highly desirable West Oak neighborhood, this home features 3-car parking and a thoughtfully designed layout. Step inside to discover hardwood flooring throughout the main level, modern pot lights, and a stylish upgraded kitchen with quartz countertops, pantry, and stainless steel appliances perfect for both everyday living and entertaining. Upstairs, you will find a spacious primary bedroom complete with a walk-in closet, ensuite bathroom, and a large picture window that fills the room with natural light. Two additional generously sized bedrooms and a full bathroom complete the upper level. The fully finished basement provides a comfortable sitting area and a large recreational space, ideal for a home theatre, gym, or playroom. Outside, enjoy the private backyard oasis featuring a stone patio a perfect setting for summer barbecues and quiet relaxation. Conveniently located close to parks, transit, shopping, and some of Oakville's schools, including Heritage Glen Public School, Garth Webb Secondary School and Captain R. Wilson School. (id:50886)
RE/MAX Aboutowne Realty Corp.
2105 - 225 Sherway Gardens Road
Toronto, Ontario
Welcome to this family-sized & sun-filled, 2-bed/2-bath corner suite in one of Etobicoke's most vibrant & convenient communities. This extensively renovated 834 sq.ft unit is thoughtfully designed with a split-bedroom layout for utmost privacy & functionality. You'll love the light the floor-to-ceiling windows provide. The large foyer w/ mirrored double closet leads into the open-concept living & dining areas, feat. bright & airy laminate flooring & upgraded baseboards throughout. The kitchen offers new modern tile flooring, S/S appliances & Quartz countertop. The living room walks out to a private balcony with unobstructed North views, East views, & of course the shimmering waters of Lake Ontario looking South. The primary bedroom is a lavish private retreat that easily accommodates a king bed, has a walk-in closet with built-inorganization, & a recently updated 4-piece ensuite complete with soaker tub & glass shower doors. The 2nd bedroom offers a double mirrored closet, & the second full bath mirrors the same high-end updates ideal for guests or family. The convenient location is unmatched with world-class shopping & dining at your fingertips at Sherway Gardens Mall, TTC at your doorstep, Trillium Hospital, ravine trails, Etobicoke Valley Park, & is perfectly situated between QEW &Hwy 427 for quick commutes & trips to the airport. If that's not enough, let's not forget HomeDepot, Wal-Mart, Homesense, Best Buy, Costco + more are all within minutes. This unit comes with 1 exclusive underground parking spot & 1 oversized storage locker. Freshly painted throughout, there's nothing to do but move in! Resort-Style Amenities Incl. indoor pool w/ sunlounge, gym, hot tub, his/hers sauna, yoga studio, golf simulator, library, playground, guest suites, theatre room, visitor parking, and even weekly family-friendly activities for kids and seniors making this a truly community-focused building. Whether you're upsizing or downsizing, this condo fits just right. (id:50886)
Royal LePage Signature Realty
267 Eastcourt Road
Oakville, Ontario
Welcome to 267 Eastcourt Road. This meticulously 4 +1 bedroom maintained home sits on a beautifully landscaped lot surrounded by mature trees. Combining traditional elegance with modern luxury, the home features over 6,700 sq ft of living space with oversized windows, heated flooring, and oak flooring throughout. The chef’s kitchen designed by Bellini, boasts full-height cabinetry, professional-grade appliances, and a large island, while the bright breakfast area opens to the covered porch. The inviting family room offers a gas fireplace and stunning views of the backyard, complete with a pool, outdoor sauna and waterfall features. The primary bedroom includes a spa-like ensuite with his-and-her walk-in closets. The second level also features two bedrooms sharing a Jack-and-Jill ensuite and a fourth bedroom with its own private bath. The lower level is perfect for entertaining, with a recreation room, wine cellar, home gym, and additional bedroom. The mudroom offers built-in storage with easy access to the garage and backyard. The landscaped backyard features a covered porch with a built-in BBQ and dining area, along with a cozy outdoor fireplace—ideal for year-round entertaining. (id:50886)
Century 21 Miller Real Estate Ltd.
43 Finsbury Crescent
London North, Ontario
This amazing property is a dream come true! Located near Sherwood Forest Mall and Sherwood Forest Park, it's the perfect blend of convenience and comfort. With 3 bedrooms on the second floor and 2 more downstairs, plus a cozy family room, there's plenty of space for everyone. Say goodbye to the carpet as the entire floor has been replaced with beautiful laminate flooring, and the inside has been newly painted in 2021, the driveway sealing has done in 2024, and the garage door chain was replaced in 2025. The kitchen with new cabinets and countertops, bathrooms, stairs, and living room with modern pot lights and fixtures have been recently upgraded. You'll love cozying up by the fireplace in the lower family room, and when summer rolls around, enjoy your huge inground swimming pool. Don't worry about swimming pool maintenance as the top-mount sand filter was just replaced in 2021. For families, this location is unbeatable. Orchard Park Public School, St. Thomas More Catholic School, and Sir Frederick Banting Secondary School are all within 15 minutes walking distance. With Sherwood Forest Mall, Medway Community Centre, and Canada Games Aquatic Centre nearby, there's always something fun to do. Don't miss out on this incredible opportunity to own a beautifully upgraded home in a prime location! (id:50886)
Keller Williams Lifestyles
14 Clinton Street S
South Bruce, Ontario
In the heart of Teeswater and South Bruce this building has a premier location to start, expand or move your business. The building has housed a restaurant for decades and the town misses it since the owners moved on. It would be a great option for a franchise owner to start a nice breakfast eatery or diner. If food hospitality is your thought it would require a modern kitchen. The building is a bright open space and ready for your business, office or retail ideas. Teeswater main St, known as Clinton Street, is designated as Bruce County Rd 4. A recent road study has the traffic count on Clinton Street in excess of 5000 cars per day. The owner is willing to split into smaller increments if that is what it takes to accommodate your franchise or business idea. There may also be a residential unit available if you need accommodation in the same building. There is an additional TMI rate of $5 sq ft. Teeswater is a great place to do business and the locals are looking for you. The owners will allow a purchase option as well. (id:50886)
Initia Real Estate (Ontario) Ltd
153 Mickelson Dr
Shuniah, Ontario
200'+ Lake Superior Frontage only minutes from town. Build your dream home or retreat with million dollar views on this rare, partially cleared and filled, lake front lot on Mickelson Drive! Driveway into the property, gas/hydro/fiber internet at the road. Contact your Realtor today for more information! (id:50886)
Royal LePage Lannon Realty
1005 - 160 Flemington Road
Toronto, Ontario
Stunning Unobstructed View! Corner Unit! 712 Sq. Ft. + Very Large Balcony/Terrace! Stunning Sunset And Sun Rise View! Right At Yorkdale Mall! Subway And Go Station At Your Door Step. Minutes From 401! Laminate Flooring In Living/Dining! Perfect For A Young Professional, Or Starting Couples. Luxury Building With Fantastic Amenities. Comes With Parking And Locker! No Smoking Building! Meticulously maintained. (id:50886)
Everland Realty Inc.
84 Wendake Road
Tiny, Ontario
Top 5 Reasons You Will Love This Home: 1) Incredible location, just a short walk to the most sought-after beaches and the pristine waters of Georgian Bay 2) Versatile living with potential for multi-family use, featuring two above-grade kitchens and a separate entrance 3) Charming wraparound porch with an abundance of natural light streaming in through numerous windows, creating a bright and airy atmosphere 4) Meticulously maintained by the original owner, showcasing exceptional pride of ownership throughout the home 5) Private, serene lot surrounded by mature trees and lush shrubs, offering a peaceful outdoor retreat. 2,194 above grade sq.ft. Visit our website for more detailed information. (id:50886)
Faris Team Real Estate
104 Centennial Dr
Schreiber, Ontario
Discover the perfect blend of comfort and style in this inviting bungalow, nestled in a quiet area of town. This home features a spacious open concept layout, ideal for both relaxation and entertaining. The elegant oak trim throughout adds a touch of sophistication, while the large kitchen, complete with an island and built-in stove top, is a chef's dream. Enjoy the convenience of a two-car garage and the added benefit of extra height in the basement, providing ample space for storage or potential future expansion. An additional full, unfinished area beneath the garage offers even more possibilities to tailor the space to your needs. With three cozy bedrooms, including a master suite with an ensuite bathroom, this home provides a private retreat for everyone. Whether you're enjoying a quiet evening in the expansive living area or making the most of the potential in the generous basement space, this bungalow offers comfort and versatility in a tranquil setting. (id:50886)
Royal LePage Lannon Realty
Lower - 167 Septonne Avenue
Newmarket, Ontario
Bright and Spacious Lower-Level Apartment with Private Entrance.Recently renovated and well-maintained, this apartment offers 2 bedrooms and a generous living area with modern laminate flooring. Enjoy abundant natural light throughout the unit and the convenience of ensuite laundry.Located close to public transit, schools, parks, and just a 10-minute drive to Highway 404. Shopping centres and all essential amenities are within easy reach.Tenants responsible for 1/3 of utilities. Credit Score, Key Deposit, Letter Of Employment, Paystubs, References; (id:50886)
Right At Home Realty
509 - 88 Times Avenue
Markham, Ontario
Sun filled south facing 2 split bedrooms unit in luxury Victoria Tower in high demand Markham location. Laminate floor throughout, master bedroom with 3-pc ensuite. Large 2nd bedroom. Full facilities with indoor pool, gym and exercise room, party room, etc. 24-hr security, steps to Viva, waking distance to banks, restaurants & grocery shopping. Easy access to Hwy 404/407. (id:50886)
Century 21 Heritage Group Ltd.
3251 Ravenshoe Road
East Gwillimbury, Ontario
Bright and Spacious 3 Bedroom Home with a huge backyard space. Newly renovated and perfect for a young family or a couple downsizing. Quiet and peaceful Area. Extremely convenient: 10 mins away from boat launch into Lake Simcoe, 10 mins away from beach, 10 mins away from highway. Excellent area for the Fishing enthusiasts. (id:50886)
Royal LePage Terrequity Realty
12 Villandry Crescent
Vaughan, Ontario
Spacious & bright basement apartment with private entrance in prime Vaughan location! This well-maintained unit features a large open-concept layout with a full kitchen, generous pantry, and ample living space. Enjoy the convenience of exclusive in-suite laundry and semi-furnished options including a dresser, TV, dining table & chairs. Walking distance to transit, schools, shops, hospital, banks, and Vaughan Subway. $200 flat rate for utilities. Internet not included. No access to garage or backyard. Ideal for a single professional or a couple. No pets & no smoking. ***AAA Tenants Only*** Rent + additional $200 for utilities. (id:50886)
North 2 South Realty

