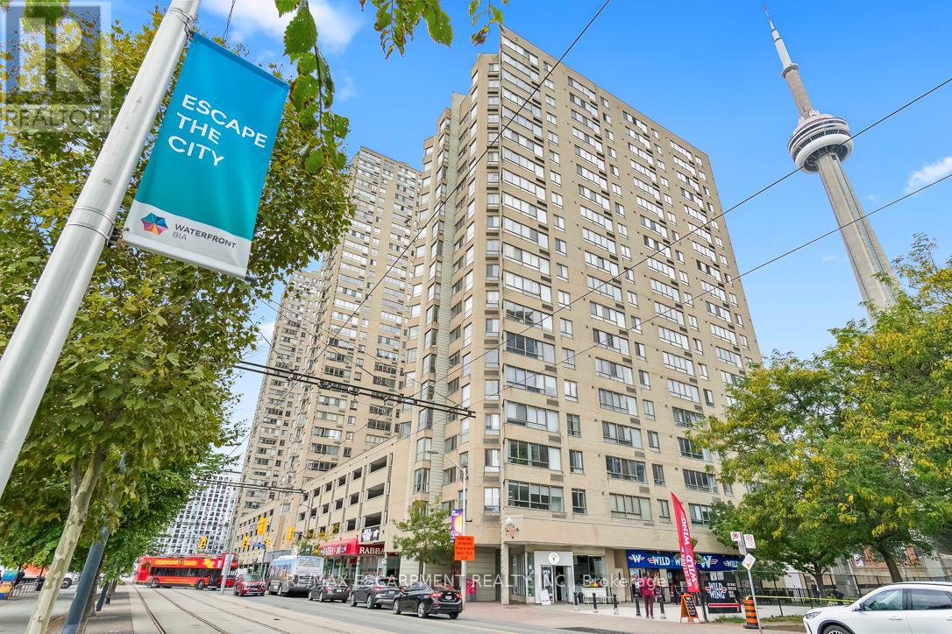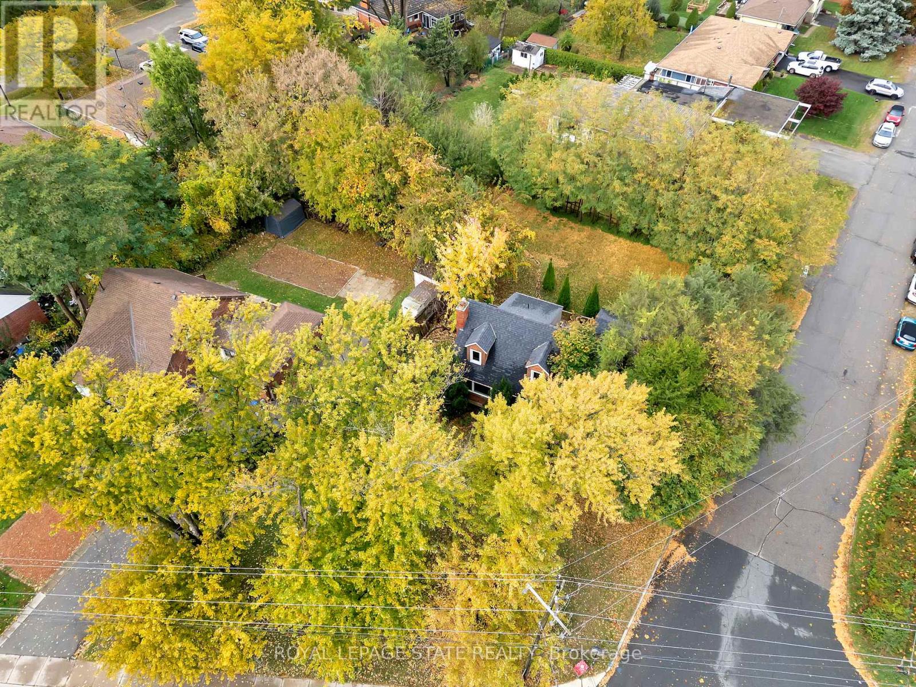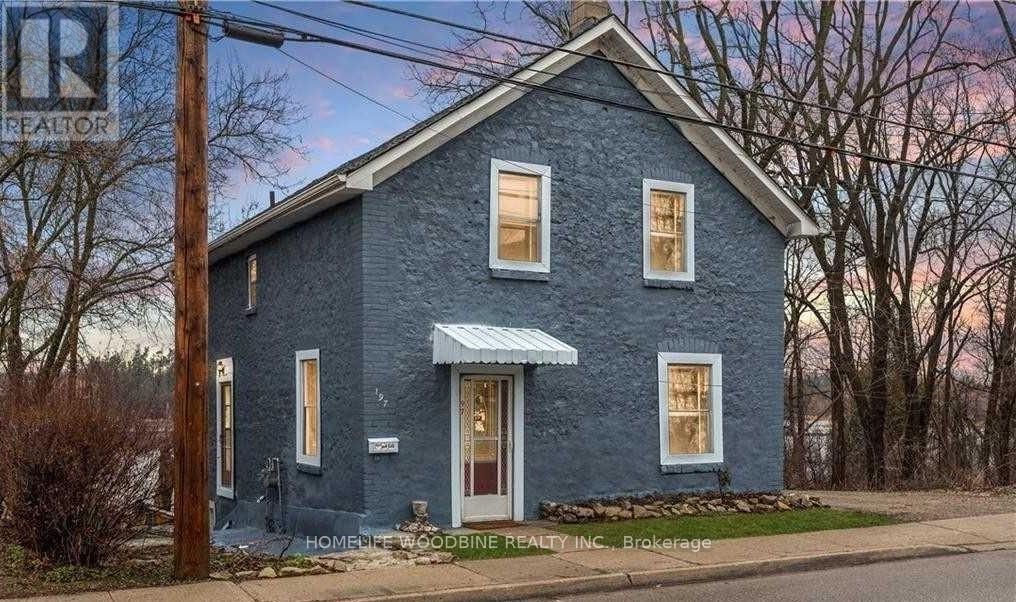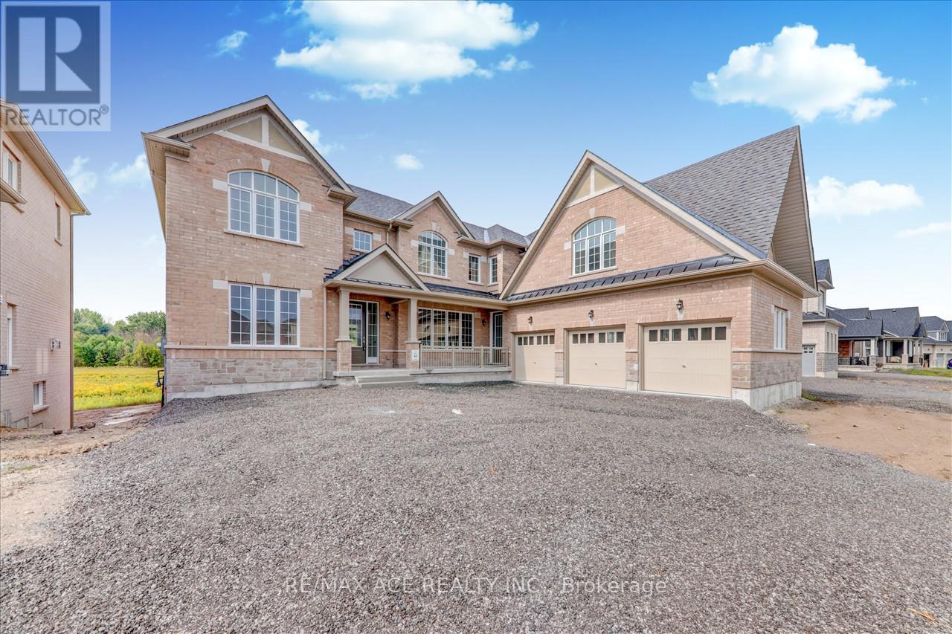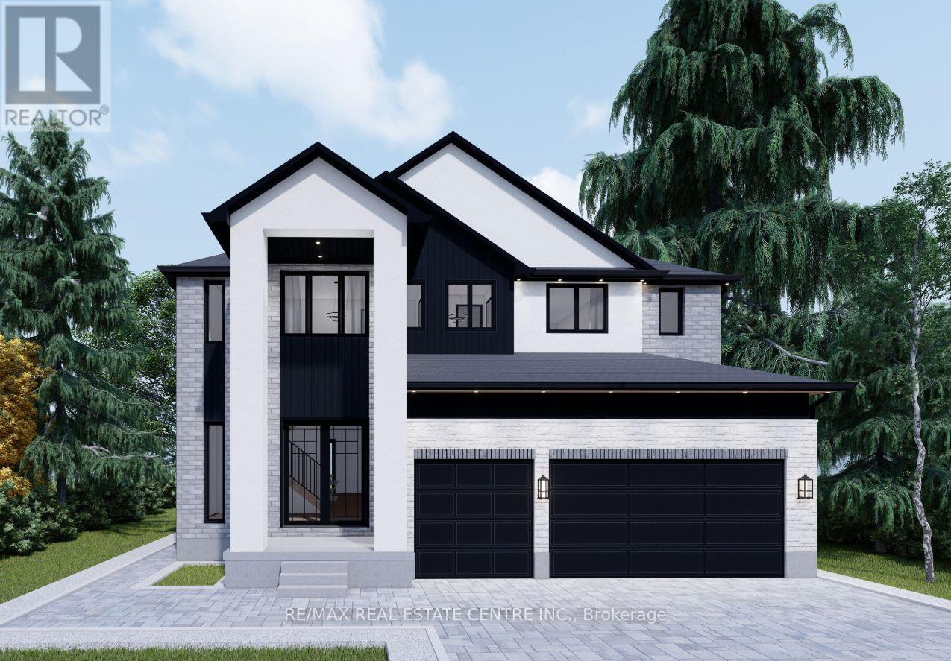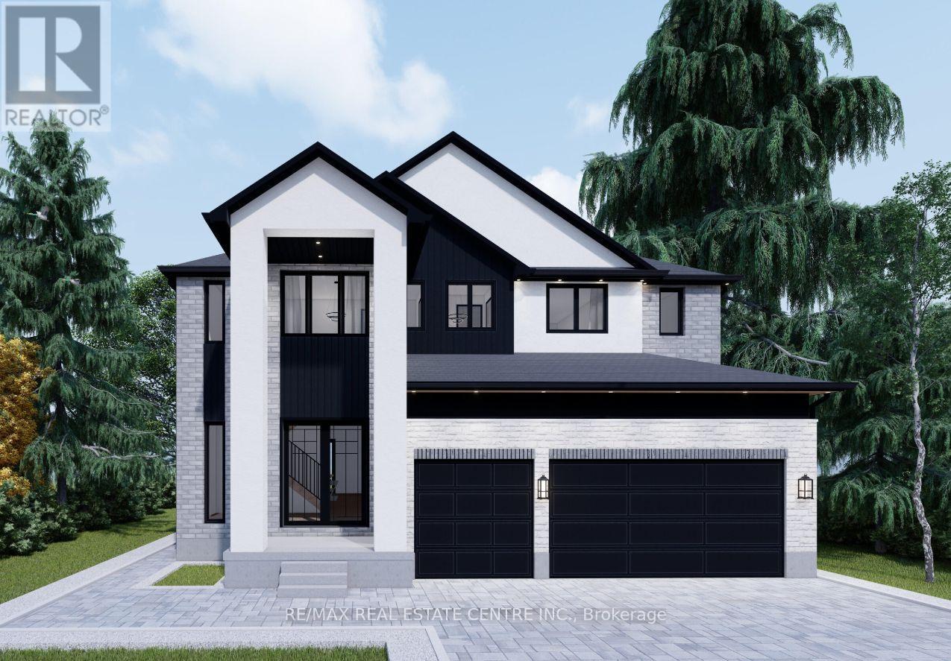191 Elmira Road S
Guelph, Ontario
Live, Work, Thrive at West Peak, Guelph! Welcome to Unit 616-where style meets convenience. This 1 Bed + Den condo offers an open concept layout, modern kitchen with granite countertops, in-suite laundry, and a private balcony with breathtaking views and natural light. The den is perfect for a home office or guest room. Resort-style amenities include a rooftop patio, outdoor pool, gym, yoga studio, co-working spaces, BBQ area, and lush walking trails. Located minutes from Costco, Walmart, Guelph Farmer's Market, Parks, top schools, the University of Guelph, and transit routes. Quick access to Hwy 6, 7, and 401 makes commuting a breeze. Don't just rent-live your best life here. Book a showing now! Unit will be available for showing after Feb 12 (id:50886)
Ipro Realty Ltd
1803 - 250 Queens Quay W
Toronto, Ontario
Gorgeous Oversized One Bedroom Unit With Lake Views And Only Steps To The Waterfront. The Unit Has Recently Been Renovated With High End Modern Finishes, Wall To Wall Built-In Storage, European Appliances, Freshly Painted And More! Great Location Near Transit, Shopping And Year Round Events. Includes Parking For 2 Cars (Tandem). (id:50886)
RE/MAX Escarpment Realty Inc.
34 - 67 Valleyview Road
Kitchener, Ontario
Don't Miss This Excellent Rental Opportunity! Welcome To 67 Valleyview Road, Beautifully Renovated 2 Bedroom Townhouse. The Unit Comes With Open Concept Main Floor With Gas Fireplace And Spacious Kitchen With Ample Counterspace. Close To Highway, Shopping, Parks, Schools & MuchMore. (id:50886)
Royal LePage Signature Realty
606 - 550 North Service Road
Grimsby, Ontario
Take Advantage Of This Amazing Opportunity To Live In This Beautiful 2Bedroom And 2 Bathroom condo. Located On The 6th Floor With Beautiful Views Of The Toronto Skyline, With Over The Top Upgrades, Floor To Ceiling Windows From Every Room, Fitness Room, Party Room, Roof Top Patio, And Much More. (id:50886)
Royal LePage Connect Realty
121 King Street E
Hamilton, Ontario
Great opportunity and potential for investor or builder, located in the heart of Stoney Creek. Close to all amenities. 1.5 storey home situated on large L-shaped lot with possible rear lot severance. Renovate the existing home or divide into 2 larger lots. (id:50886)
Royal LePage State Realty
197 Queen Street E
Cambridge, Ontario
Delightful two-storey detached stone home, beautifully situated on the edge of the peaceful Mill Pond in Hespeler. Enjoy the tranquility of nature without sacrificing the perks of city living! Boasting over 1500 square feet of finished living space on the upper levels, this home offers the perfect blend of comfort and charm. The main floor includes a spacious living room, a dedicated dining area, a kitchen, a home office, and a full bathroom. Upstairs, you'll find two large bedrooms, including a primary bedroom with gorgeous vaulted ceilings. The second bedroom offers a breathtaking view of Mill Pond, and both rooms have direct access to the full bathroom. The finished basement holds great potential for an in-law suite. Ideally located near excellent schools like St. Benedict, Golf Collegiate, and Jacob Hespeler, as well as just a short drive from Hespeler Road with its wide range of restaurants, shopping, gyms, movie theatres, and grocery stores. Don't miss the opportunity to see this gem. Book your private showing today! (id:50886)
Homelife Woodbine Realty Inc.
26 - 3200 Singleton Avenue
London, Ontario
Very Bright One Bed, One Bath House. Designated Parking Spot Right Outside Your Front Door. Open Concept Living/Dinning Room. Stylish Kitchen w/ 4 Appliances. Escape Into Your Spacious Bedroom With Double Closets & A Linen Closet. Relax In Your 4 Piece Bath With Soaker Tub & Shower. Under Stair Large Storage Area. Through The Kitchen Window View Your Private Fully Fenced Enclosed Lockable Courtyard. Amenities Include Community Centre, YMCA, Library, Grocery Stores, Restaurants, Retail Outlets, Banks, & Great Schools. (id:50886)
RE/MAX Millennium Real Estate
38 Golden Meadows Drive
Otonabee-South Monaghan, Ontario
Check out this awesome new 2-storey brick home in Riverbend Estates! It's has 5 bedrooms, 5 bathrooms, and over 4100 sqft of living space on a peaceful ravine lot. You'll love the 3-car garage and huge driveway that fits up to 11 cars - plenty of room for parking and storage. Inside, it is bright and open with its 10ft ceilings, classy porcelain floors, and tons of natural light. The main floor has a dedicated office space, a big island, plus a cozy family room complete with built-ins and a gas fireplace. Head upstairs to find five roomy bedrooms along with four stylish bathrooms. The walk-out basement is perfect for expanding your living area thanks to its above-grade windows. Plus, there's storage for boats or trailers with easy access to your own private boat launch and walking trails right across the street! Just ten minutes from downtown Peterborough with quick access to Hwy 115 and close by school bus routes. It perfectly mixes modern luxury with the charm of being part of an exclusive community near the Otonabee River. (id:50886)
RE/MAX Ace Realty Inc.
Lot 8 Sass Crescent
Brant, Ontario
Presenting the Lavender model, an epitome of elegance and functionality, spanning a generous 3,214 square feet. This distinguished residence boasts a captivating exterior with stucco-clad pillars at the front entrance, evoking timeless charm. The grandeur is further accentuated by a three-car garage.Upon entering, you're welcomed into a grand foyer adorned with exquisite tile work. This stunning feature sets the tone for the entire home, showcasing attention to detail and a commitment to luxurious living. Inside, you'll discover a thoughtfully designed interior that sets the Lavender model apart as a sophisticated and practical living space.With five bedrooms, including the option to convert the fifth bedroom into a den, this home provides flexibility to suit your needs. Whether you desire a private workspace, a cozy den, or comfortable guest accommodations, this home caters to your lifestyle. Four well-appointed bathrooms ensure that each member of the household enjoys privacy and convenience.The Lavender model's open-concept living area seamlessly combines the dining, kitchen, and living room, creating an expansive and welcoming space that enhances the sense of spaciousness while promoting easy interaction and connectivity among family and guests. A dedicated laundry/mudroom adds to the practicality of daily life, making chores effortless and helping maintain the overall tidiness of the home.Additionally, this model features a separate entrance leading to the lower level, which can be customized to your needs. Whether it's for extended family, rental income, or simply additional living space, this flexible area can accommodate your requirements. The Lavender model, with its grand foyer and meticulous tile work, exemplifies the harmonious balance between style and function, offering a sophisticated living experience tailored to your modern lifestyle. Choose From A Selection Of Premium Lots To Create Your Custom Dream Home, Complete With The Finest Finishes. (id:50886)
RE/MAX Real Estate Centre Inc.
3266 Homestead Drive
Hamilton, Ontario
OFFICIAL PLAN DESIGNATED - COMMERCIAL - Attention investors & developers! 84 x 264 ft lot between 3 other parcels of land currently planned for redevelopment , directly across the street from Sonoma Homes subdivision! A once in 50 year opportunity for a qualified purchaser! (id:50886)
RE/MAX Escarpment Realty Inc.
3266 Homestead Drive
Hamilton, Ontario
OFFICIAL PLAN DESIGNATED - Attention investors & developers! 84 x 264 ft lot between 3 other parcels of land currently planned for redevelopment , directly across the street from Sonoma Homes subdivision! A once in 50 year opportunity for a qualified purchaser! (id:50886)
RE/MAX Escarpment Realty Inc.
Lot 14 Sass Crescent
Brant, Ontario
Presenting the Lavender model, an epitome of elegance and functionality, spanning a generous 3,214 square feet. This distinguished residence boasts a captivating exterior with stucco-clad pillars at the front entrance, evoking timeless charm. The grandeur is further accentuated by a three-car garage.Upon entering, you're welcomed into a grand foyer adorned with exquisite tile work. This stunning feature sets the tone for the entire home, showcasing attention to detail and a commitment to luxurious living. Inside, you'll discover a thoughtfully designed interior that sets the Lavender model apart as a sophisticated and practical living space.With five bedrooms, including the option to convert the fifth bedroom into a den, this home provides flexibility to suit your needs. Whether you desire a private workspace, a cozy den, or comfortable guest accommodations, this home caters to your lifestyle. Four well-appointed bathrooms ensure that each member of the household enjoys privacy and convenience.The Lavender model's open-concept living area seamlessly combines the dining, kitchen, and living room, creating an expansive and welcoming space that enhances the sense of spaciousness while promoting easy interaction and connectivity among family and guests. A dedicated laundry/mudroom adds to the practicality of daily life, making chores effortless and helping maintain the overall tidiness of the home.Additionally, this model features a separate entrance leading to the lower level, which can be customized to your needs. Whether it's for extended family, rental income, or simply additional living space, this flexible area can accommodate your requirements. The Lavender model, with its grand foyer and meticulous tile work, exemplifies the harmonious balance between style and function, offering a sophisticated living experience tailored to your modern lifestyle. Choose From A Selection Of Premium Lots To Create Your Custom Dream Home, Complete With The Finest Finishes. (id:50886)
RE/MAX Real Estate Centre Inc.


