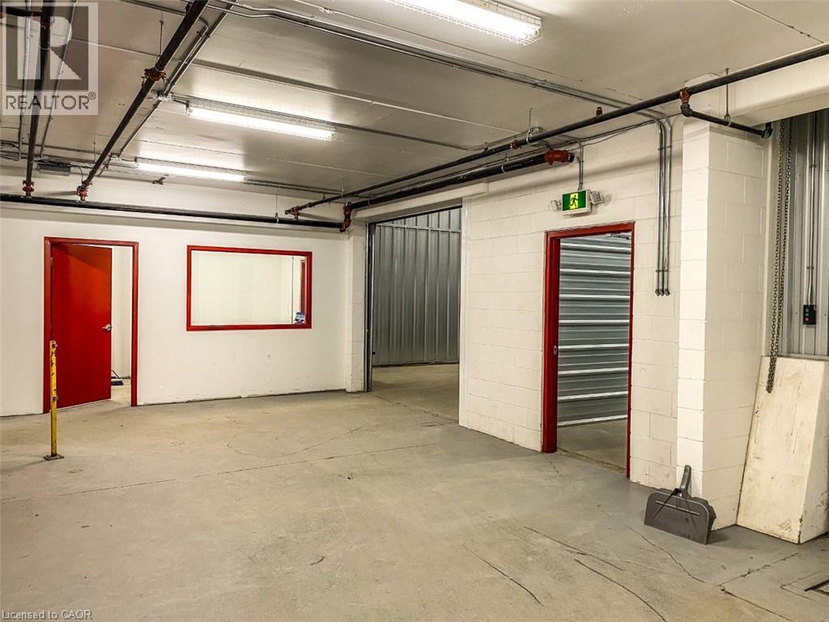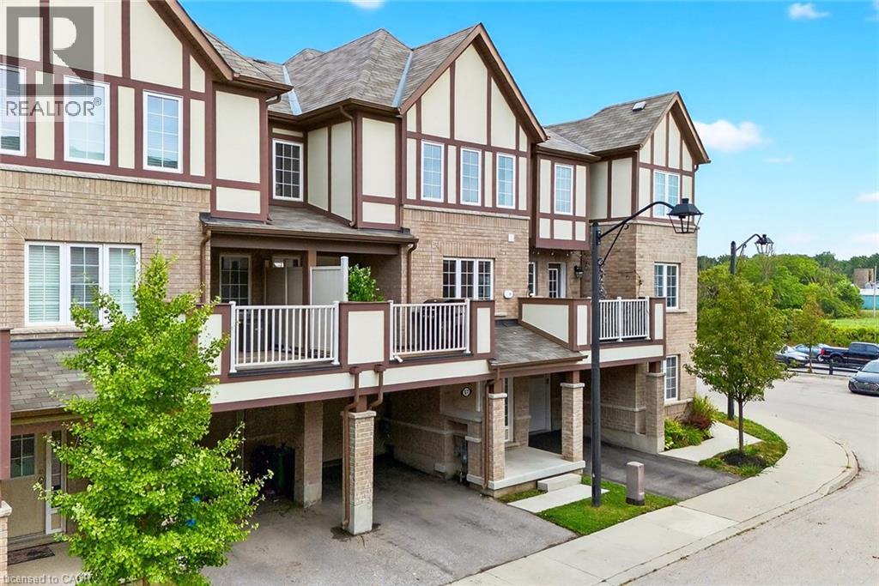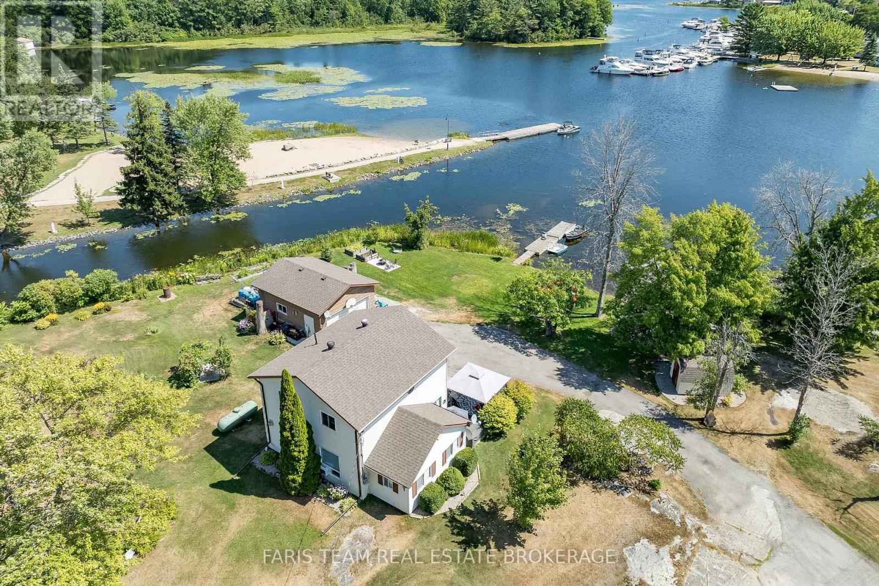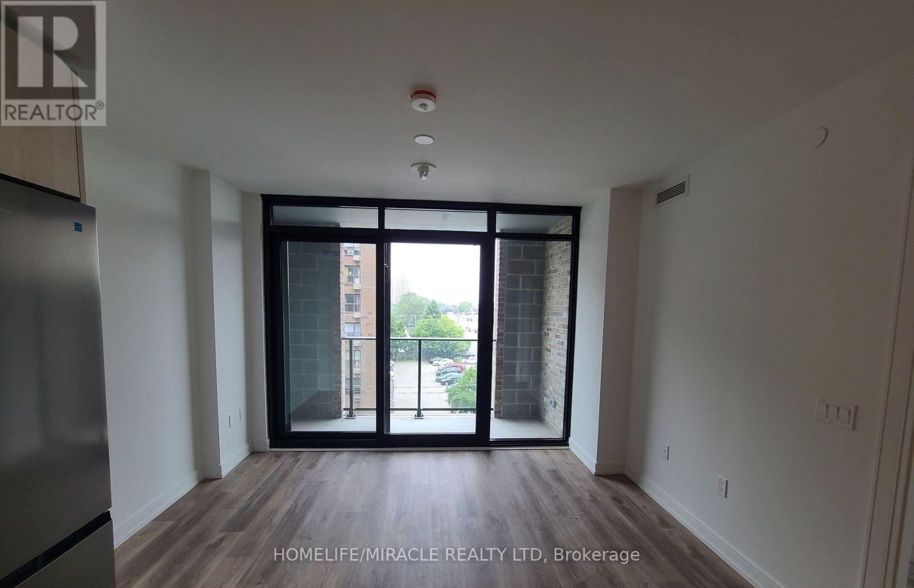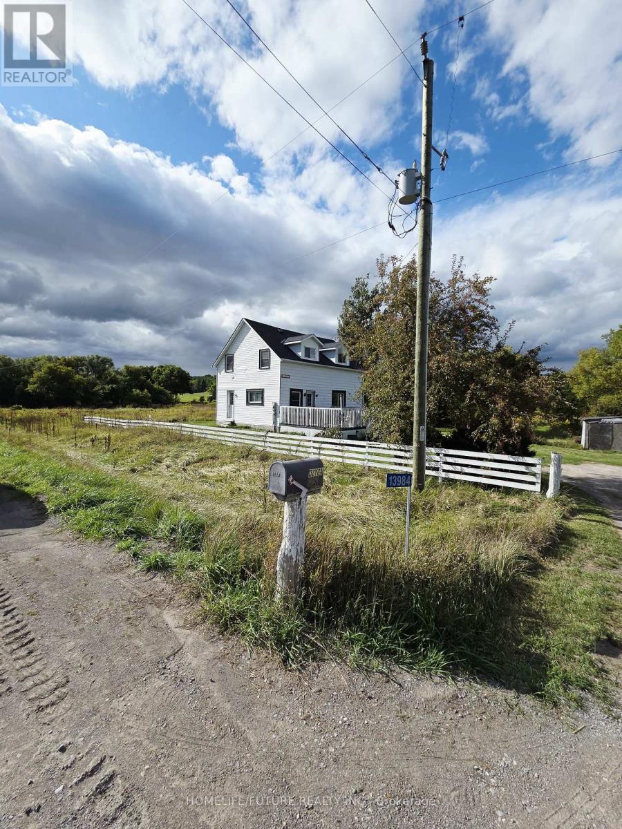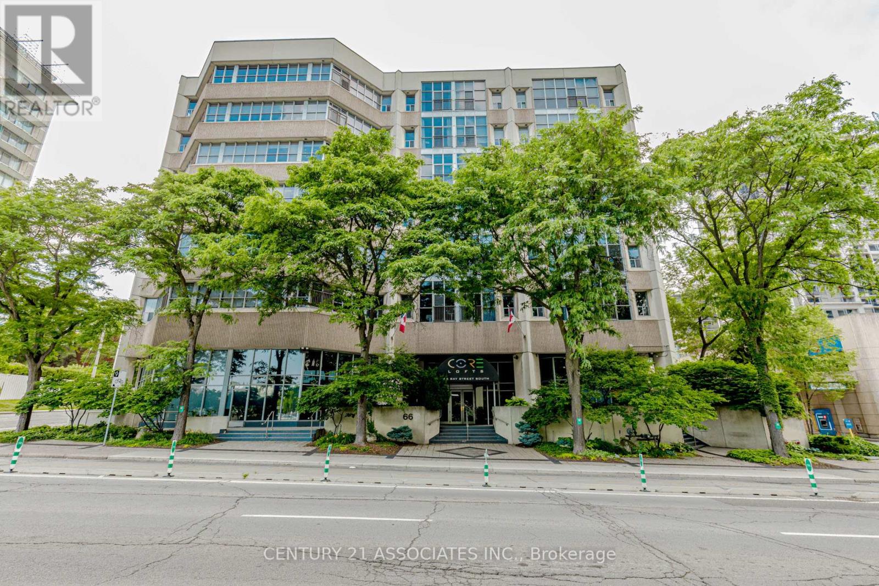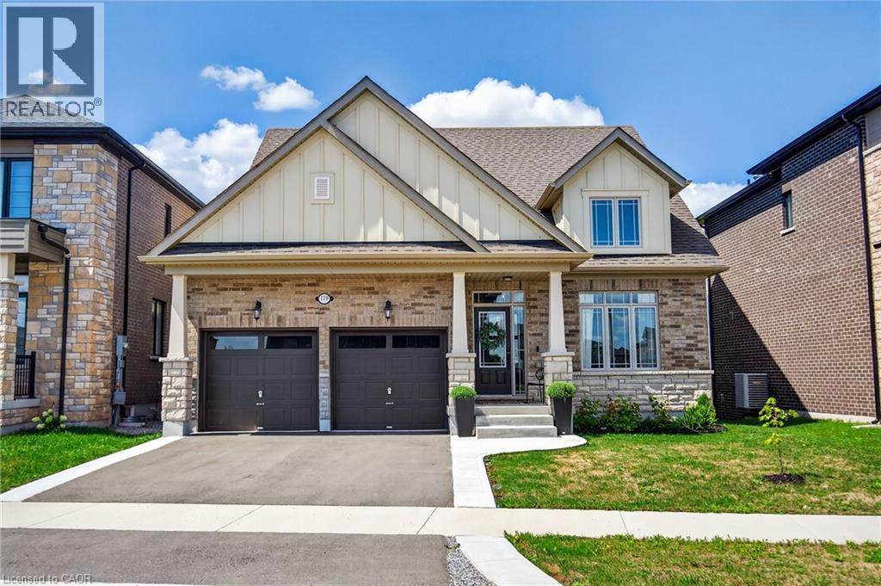961 Chippewa Drive
London East, Ontario
CORNER LOT in the most convenient and central location of London in thriving HURON HEIGHTS !!!,only 6 min drive to Fanshawe College and 15-20 min to any part of London, just minutes away from major grocery stores. This 3 Bedroom, 2.5 bathroom home is Freshly painted with modern lighting, throughout in neutral colors. The bright and spacious home features hardwood floors in Living and Dining Areas and tiles in the large eat-in-kitchen and hallway. Dining areas has double door patio leading to large deck to entertain with flair. Beautiful hardwood staircase leads to second story which has 3 bedrooms and all rooms have laminate wooden floors for easy cleaning. Master Bedroom has a walk-in-closet with window. Lower level is finished with Rec room, extra space for children to play, hallway , storage space, and 3pc. bathroom. Laundry is neatly tucked in the furnace room. Front and back yard is nicely landscaped with perennial gardens, and easy to maintain. Private double drive and attached garage are bonus. Great condo alternative in this family friendly neighborhood. Move in Ready...and Enjoy rest of the summer. (id:50886)
Century 21 First Canadian Corp
606 - 1030 Coronation Drive
London North, Ontario
Look no further then this well maintained, spacious 2 bedroom plus a den unit with beautiful views from the 6th floor balcony. This contemporary designed unit features a large wrap around island perfect for entertaining, premium wood laminate flooring, granite countertops and so much more. (id:50886)
Sutton Group - Select Realty
3 Crescent Road
Huntsville, Ontario
Self-storage and industrial facility located in fast growing area. Sale of business and land. Zoned M1. Structured as condominium corporation. 4.73 acre parcel with combined indoor storage space of 82,842 square feet. Property has capacity to significantly increase revenue. All units owned by same owner and for sale as a package. (id:50886)
Century 21 Heritage Group Ltd.
131 Raglan Road
Kingston, Ontario
To distill things to their essence, 131 Raglan Road is a downtown bungalow with parking, a short block from McBurney Park, with two bedrooms and a marvelous finished walk-out basement that's mostly above-grade. A third bedroom down there would make good sense. But it is important to expand a little and let you know that this is a home as exquisite in its execution as any I recall listing. This is not hyperbole run riot. Every detail and every surface has been lavished with such attention that it's hard not to simply reel about this elegant set of spaces in wonder, a touch drunk on all the impeccable design decisions: The resurfaced clawfoot tub. The symmetrical stone-topped and very modern kitchen with its prep island and top-notch appliances. The living room opposite with its steampunk gas fireplace. The decorative lath and limestone wall sections. The sunny room at the back of the house presents like an enclosed patio, a place to either sun yourself or eat peaches deep into November. Perhaps even those options are wide of the mark and a deep armchair and a stack of novels makes most sense. Keep it simple, in other words. I suggest you spend some time with the pictures and then call to set up a showing. Because if what you want most is to live near the heart of things in a detached home with a pretty yard, a flickering flame-set around which to gather with a loved one or two, I think it unlikely you will find better. (id:50886)
Royal LePage Proalliance Realty
1412 Mildred Street
Kingston, Ontario
Welcome to this versatile 3+1 bedroom home in one of Kingston's most convenient family neighbourhoods. Ideally located, you'll find yourself within 1 km of the Kinsmen ice rink, just 3 minutes to Costco, 5 minutes to Cataraqui Mall. Public and High School bus route, and only 10 minutes to the military base. With quick access to Highway 401, this home truly sits at the center of it all while still offering a quiet, family-friendly environment. Inside, you find a bright, tasteful living space, following a modern kitchen which was updated in 2022. The lower level offers excellent flexibility with space for a cozy living and lots of storage. Step outside to a newly built deck and patio space. perfect for those morning coffee, family gatherings, or summer barbeques. A custom fire pit for those cozy evenings under the stars, making this home move-in ready. With a separate entrance to this flex space, it really offers its potential for in-law capability or potential income generating rental. Recent updates include new roof (2025), bathroom (2022), windows (2021), insulated flooring (2021), kitchen (2022) plus a freshly grated 4 car driveway. At $616,900, this property is an excellent choice for families, investors, or anyone looking for a home that offers both comfort and value in a prime location. (id:50886)
Royal LePage Proalliance Realty
4734 County Rd 2 Road
Asphodel-Norwood, Ontario
This renovated farmhouse is packed with charm, quality, and tranquility, not to mention it's only 5 minutes to the nearest grocery store and under 20 minutes to the city of Peterborough! Step inside to find freshly refinished hardwood floors and a wide open living and dining space, where soaring ceilings and sun-filled walls say "welcome home" the moment you walk in. Take a moment to appreciate the retrofitted windows that keep the home cool with their UV protectant film (not to mention the lifetime transferrable warranty). A cozy front parlour is perfect for curling up with a book, while the closed-in wrap-around deck practically begs for morning coffees and late-night firefly watching any time of year. The brand-new kitchen is equal parts beautiful and functional, just waiting for someone to roll out dough for their next award-winning Norwood Fair pie! Upstairs, you will find four generous bedrooms, including an oversized primary and a spacious 4-piece bath complete with a clawfoot tub. This may just be your new favorite spot after a day in the garden, barn, garage, or shop. A 2020 hot tub is tucked beneath a custom-built shelter, crafted from the farmhouse's original windows, offering year-round stargazing with a touch of history and a whole lot of charm. Rinse off just a few steps away with the outdoor shower, and then carry on your way to enjoying all these 1.64 acres have to offer! Multiple outbuildings offer space for hobbies, projects, and quiet escapes. No need to fight for your corner of paradise, there is room for everyone here! (id:50886)
Century 21 Heritage Group Ltd.
22 Spring Creek Drive Unit# 57
Waterdown, Ontario
Amazing Opportunity in a Highly Sought-After Neighborhood! Welcome to this stunning Mattamy-built 3-bedroom, 3-bathroom freehold townhouse, completed in 2018, offering modern comfort and low-maintenance living. Step inside to an open-concept layout filled with natural light from oversized windows, featuring upgraded solid oak staircases and a sleek white Barzotti kitchen with upgraded quartz countertops, tile backsplash, and waterline to the fridge. Upstairs, you’ll find three spacious bedrooms, including a primary suite with an ensuite, upgraded glass walk-in shower and double French door closets Additional features include: Nest Smart Thermostat, Built-in garage with inside entry and 2-car parking, Private road with snow removal and maintenance, Partially covered balcony for seating & BBQ, Covered parking area for added convenience. Located in a vibrant community close to parks, trails, golf courses, and just minutes to Burlington, the Aldershot GO Station, shopping, and dining. This is the perfect blend of style, function, and location—don’t miss your chance to make it yours! (id:50886)
RE/MAX Escarpment Golfi Realty Inc.
57 Port Severn Road N
Georgian Bay, Ontario
Top 5 Reasons You Will Love This Home: 1) Wake up to panoramic water views, enjoy an easy walk into the lake, and take advantage of three private docks for boating, fishing, or relaxing by the shore 2) Potential to sever a 20 meter waterfront lot to the west side of the property, opening the door to future development, expansion, or added value 3) This updated 2-storey home features a modern kitchen, large family room, sunroom, three spacious bedrooms, and two bathrooms, offering comfort, charm, and functionality 4) Enjoy the weekend lifestyle every day with direct ATV and snowmobile trail access, nestled along the Trent-Severn Waterway, youll find a boat launch and rentable docks just across the street for easy trips to Georgian Bay, plus quick access to Highway 400 for effortless weekend escapes or convenient full-time commuting 5) A detached garage offers secure storage for vehicles, recreational gear, and tools, perfect for a waterfront lifestyle. 1,660 above grade sq.ft. (id:50886)
Faris Team Real Estate Brokerage
427 - 1 Jarvis Street
Hamilton, Ontario
Stylish 2 Bedroom/2 Washroom condo in Hamilton 836 Interior Sq ft Unit including 1 Parking unit with a remarkable 44 sq ft private terrace!. Very Usable layout features a sleek kitchen with high-end appliances, a master bedroom with an ensuite bath, and large second bedroom with extended closet. Enjoy the vibrancy of Hamilton's city life with shops and restaurants at your doorstep. With convenient and close proximity to highway 403 and QEW, steps away from GO Stations, close to McMaster University and many more. Building amenities including fitness space, yoga and lounge, and 24/7 security. (id:50886)
Homelife/miracle Realty Ltd
13984 County 29 Road
Trent Hills, Ontario
Charming 40+ Acre Farmhouse Retreat Minutes From Warkworth. Welcome To Your Dream Country Escape! Nestled On Over 40 Picturesque Acres Just Minutes From The Charming Village Of Warkworth, This Warm And Inviting Two-Story Farmhouse Offers The Perfect Blend Of Rustic Charm And Modern Comfort.The Home Features 3 Spacious Bedrooms And 2 Full Bathrooms, With Large Windows Throughout That Flood The Interior With Natural Sunlight. A Winding Creek Meanders Through The Heart Of The Property, Adding Tranquil Ambiance And Scenic Views Year-Round. The Main Floor Boasts A Primary Bedroom, A Full 4-Piece Bath, A Large Living Room, And A Bright, Open Eat-In KitchenIdeal For Family Gatherings Or Quiet Countryside Evenings.Upstairs, Youll Find Two Oversized Bedrooms, A 3-Piece Bath, A Convenient Laundry Room, And A Cozy Landing AreaPerfect For A Reading Nook, Home Office, Or Childrens Play Space.Additional Features Include: Central Air Conditioning, Enbridge Natural Gas Line, Reliance Water Treatment System, Bell Internet Connection (With Fibre Internet Coming Soon!) The Expansive Acreage Is Ideal For Horses, A Hobby Farm, Or Simply Enjoying Wide Open Space And Privacy. Whether Youre Looking For A Peaceful Homestead, A Weekend Getaway, Or A Smart Long-Term Investment, This Unique Property Offers Endless Possibilities. Dont Miss The Chance To Own Your Own Slice Of ParadiseJust A Short Drive From Town Conveniences But A World Away In Peace And Beauty. (id:50886)
Homelife/future Realty Inc.
107 - 66 Bay Street S
Hamilton, Ontario
Unleash your urban style at Core Lofts, Designed as a "New York Loft," this impressive 950+ sqft suite dazzles with soaring double-heightceilings. The open-concept main level offers a spacious foyer, convenient powder room with laundry, and a large walk-in closet, flowing into amodern kitchen with breakfast bar and bright living/dining area, all with sleek laminate flooring. Upstairs, the private primary bedroom featuresan ensuite and walk-in closet, overlooking the main living space. Includes 1 underground parking & 1 locker. Building amenities include a gym,party room, and a fantastic rooftop patio with BBQ. Prime downtown Hamilton location, just steps to City Hall, offices, schools, and the livelyentertainment district. Hydro Not Included. Explore more at www.corelofts.ca/amenities. May also be leased furnished (for $2350); available for short-term lease (id:50886)
Century 21 Associates Inc.
119 Midland Place
Welland, Ontario
Welcome to 119 Midland Place, a 2024 Ballantry-built bungalow offering 2,336 sq ft of finished living space in one of Welland's most desirable upscale communities. Ideally located close to Hwy 406 for commuters, this luxury home backs onto beautiful green space and features soaring floor-to-ceiling tinted windows in the great room, perfectly positioned to capture breathtaking sunsets. The ideally laid-out main floor includes a quartz kitchen with soft-close cabinetry and a large island with extra storage, formal dining room (also ideal as an office or fourth bedroom), as well as a primary suite with custom walk-in closet and spa like 4-piece ensuite with a soaker tub and glass shower. Main floor laundry provides access to the double car garage, while upstairs offers two additional bedrooms, a full bath, and versatile open loft space. The large walk-out basement is currently unfinished, but is full of potential with a 3-pc bath rough-in and in-law suite capability. Outside, the backyard features gorgeous panoramic views from the composite deck with glass railings, and the new concrete back patio is ideal for spending outdoor time with the family. Only minutes to Niagara Street, downtown, shopping, restaurants, recreational activities, St. Catharines, Port Colborne, and so much more. From quiet evenings on the deck to everyday convenience, this home delivers the luxury lifestyle you've been looking for! (id:50886)
RE/MAX Escarpment Golfi Realty Inc.



