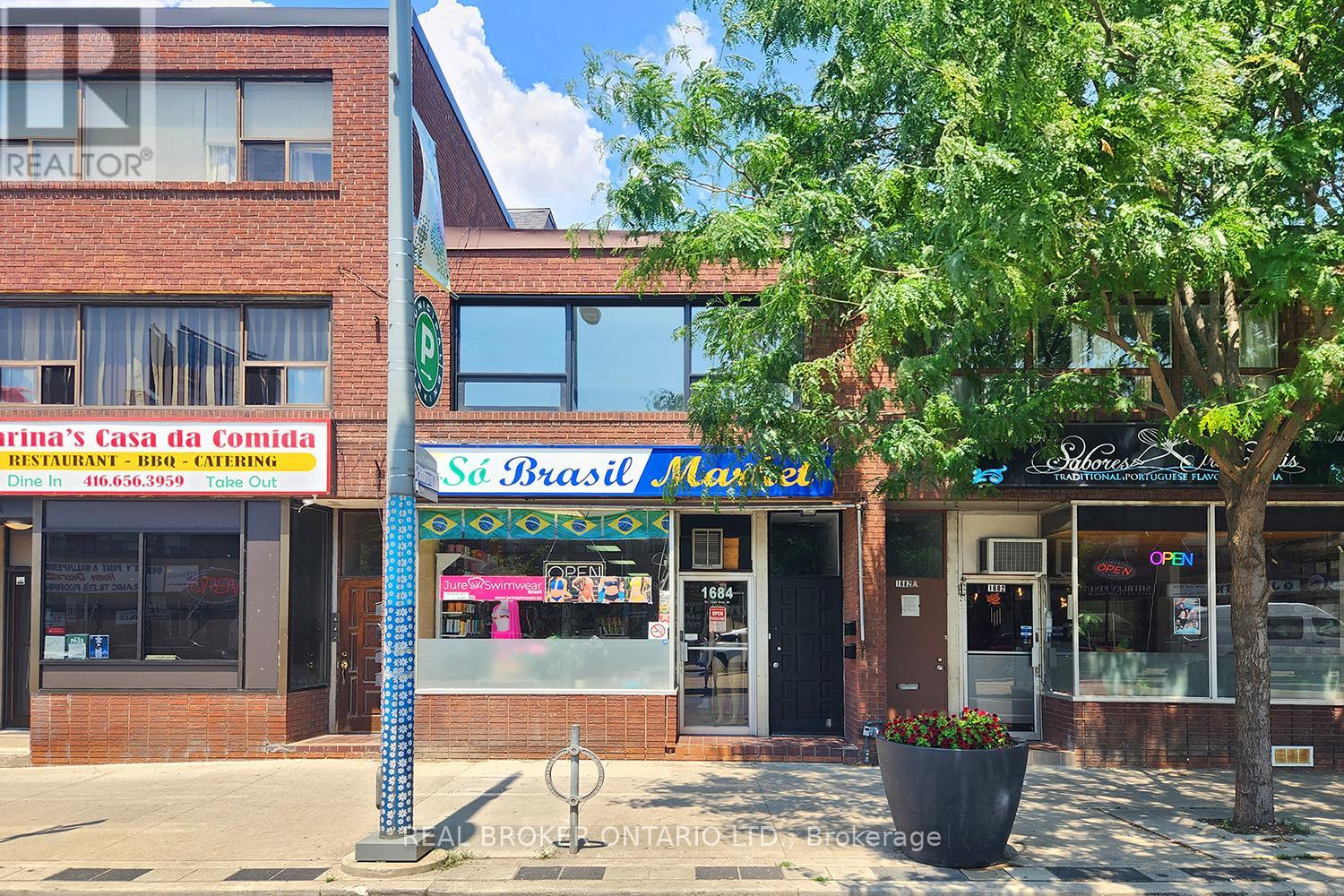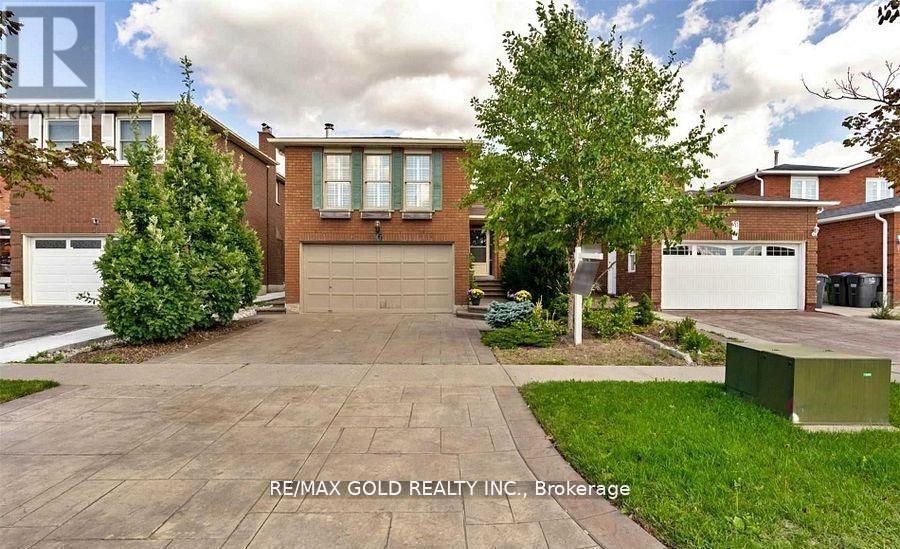15 Old Oak Drive
Toronto, Ontario
Beautiful newer home located in the affluent Kingsway Soyt. This modern home offers lots of open spaces and large windows throughout. Ideal family home. Hardwood an tiled floors throughout. Large rootop terrace that offers great area views. Steps to transit, may parks and Excellent Schools. **EXTRAS** High ceiling heights, unfinished basement, lots of storage, fenced back yard. (id:50886)
Sutton Group Realty Systems Inc.
716 - 7405 Goreway Drive
Mississauga, Ontario
Beautiful 2+1 Bedroom 2 Full Washroom Condo ##Penthouse in Prime location ## East Facing ## Beautiful View Of the Ravine ## Open concept ** living room w/o to balcony !!! Kitchen with granite counter top *** master bedroom with 4pc Ensuite.** low Low maintenance ** Ensuite Laundry . High Ceiling . Very spacious Bedrooms ## Good Size Den Can be used as 3rd Bedroom or office ## steps away from west wood square !!! Close to shopping mall, schools place of worships. Well maintained unit ready to move in.!! Don't miss!!! Its great opportunity for first time buyers . Great Location Close to Hwy401/427/407 , Go station , TTC , Brampton Transit , Mississauga Transit . **EXTRAS** Fridge , Stove ,Dishwasher , Clothes washer Dryer . (id:50886)
RE/MAX Realty Services Inc.
52 Buffridge Trail
Brampton, Ontario
3 bedroom layout converted to 2 bedroom with main floor laundry. With an open-concept living & dining area, spacious & bright. Renovated, modern kitchen, equipped with quartz countertops, mosaic backsplash & upgraded appliances, including a fridge with ice/water dispenser. Extra pantry space & a dedicated coffee bar make this kitchen both functional & stylish. Breakfast area walks out to a private deck, with an Arctic Fox hot tub, an awning for shade, & gas BBQ hookup, creating an inviting outdoor retreat. Originally configured as 3 bedrooms on the main, the 3rd bedroom was thoughtfully converted into a main-floor laundry room, however, it can easily be reverted to a bedroom if needed. The spacious primary bedroom features a large walk-in closet with a window & an updated Ensuite bathroom. The Ensuite is tastefully designed with double sinks, a frameless walk-in shower, heated floors. The main floor's 4-piece bathroom has also been tastefully renovated. **EXTRAS** The finished basement offers additional living space, including a large family room with a gas fireplace, a bedroom, & a 3pc bathroom. A utility room & ample storage add to the home's functionality. Major updates include roof, furnace, AC. (id:50886)
RE/MAX Realty Services Inc.
4 Lavallee Crescent
Brampton, Ontario
Welcome to this remarkable 4100+ sqft home nestled in the sought after Estates of Credit Ridge. It features 5+4 bedrooms and 6 FULL bathrooms with a stamped concrete XL backyard patio & widened driveway. Interior comes with hardwood flooring, potlights, SMOOTH ceilings throughout, upgraded 8ft doors/archways, granite countertops in kitchen and all washrooms. A gorgeous family room w/ coffered ceilings and dining room are joined by an elegant 2 way fireplace. Kitchen features extended cabinetry w/ tons of storage space w/ a spacious breakfast area that walks out onto your beautiful oversized patio in your private backyard (no neighbors behind). Main floor also consists of ANOTHER living room and a den with french doors. Main floor washroom upgraded to a full washroom to include a standup shower. Upstairs consists of 5 large bedrooms, 3 of them featuring W/I closets. Primary bedroom comes with his/hers closets and 5 pc ensuite. Newly finished, RRL registered, spacious 2nd dwelling basement features 1650 sqft of addt'l living space with 4BRs and 2WRs and a full kitchen! Within minutes to transit, GO station, schools, community centers, major plazas, other amenities and more. **EXTRAS** Basement currently tenanted at $2800/mth. Tenants happy to stay. Close to GO Station, transit routes, schools, parks, trails and major highways 401/410/407. (id:50886)
Homelife/miracle Realty Ltd
2401 - 5025 Four Springs Avenue S
Mississauga, Ontario
Welcome to this Beautiful Corner Penthouse Collection Series Corner Unit With It's Generous Space And Breathtaking Views. Enjoy Sweeping East-Facing Vistas of The City Skyline And Toronto Down Town with CN Tower Views. The 9-Foot Floor-To-Ceiling Windows Flood The Open-Concept Layout With Natural Light. The Chef's Kitchen Is Complete With Stainless Steel Appliances And Ample Counter Space. The Large Dining And Living Areas Exude An Inviting And Timeless Charm. Upgraded Flooring Adds An Extra Touch Of Elegance To The Already Stunning Space. Cherry on the top is it comes with 2 parking and 2 lockers. 5 Minutes Drive From Square One And Easy Access To Hwy 403 & 401 and New Mississauga Transit. Amenities include: Gym, Swimming Pool, Guest Suites, Theatre Room, Party Room, Barbeque Terrace, Kids play Room & Library. A Must see. Hydro is not a part of Maintenance . **EXTRAS** All ELFS & Window Coverings (id:50886)
Royal LePage Flower City Realty
85 - 1000 Asleton Boulevard
Milton, Ontario
This beautifully appointed corner townhouse, situated on an exclusive lot in one of Miltons most sought-after areas, offers a perfect blend of elegance and modern comfort. The home features a sunlit main floor office with expansive windows, ideal for remote work. The open-concept living room is generously sized, flooded with natural light, and boasts a cozy gas fireplace perfect for relaxing evenings. The kitchen opens onto a private balcony, ideal for morning coffee. Upstairs, the spacious master includes a luxurious 4-piece ensuite bathroom and a walk-in closet. Two additional bedrooms feature large windows and built-in wardrobes, offering ample storage and comfort. Located within walking distance to three top-rated schools and just minutes from grocery stores and shopping, this home is perfectly positioned for convenience and lifestyle. Don't miss the opportunity to make this exceptional property your own! **EXTRAS** S/S Fridge, S/S Stove, S/S Dishwasher, Washer & Dryer, all elfs. All blinds (id:50886)
Cityscape Real Estate Ltd.
1684 St Clair Avenue W
Toronto, Ontario
Located in vibrant St Clair West corridor, this retail unit offers an exceptional opportunity for your business to thrive. Featuring both main and lower levels (above grade retail space 2000 sq ft), this versatile space can be transformed into any ideal space. Possibilities are endless: from retail shops, professional services, office workspaces, medical clinics, or fitness studios. Situated in a high-traffic area surrounded by established businesses, popular eateries, and residential neighbourhoods, the location ensures strong foot traffic and excellent visibility. With its proximity to transit and a growing community, this space is perfect for businesses looking to tap into a dynamic and diverse customer base. Dont miss the chance to make your mark and join the St. Clair Gardens BIA! **EXTRAS** Attached garage & laneway parking. Tenant/Tenant's Agent to verify all measurements, permitted usage, zoning, and additional costs (TMI). Tenant to pay hydro, gas, 50% water. (id:50886)
Real Broker Ontario Ltd.
702 - 1280 Finch Avenue W
Toronto, Ontario
Prime location - Close to Finch Subway. Approx 688 sq ft of office space. Currently Tenanted until May 2026 for $26.50 / Sq ft Net - $1519.33/month til May 31st 2025 & $27.25 sq ft net - $1562.33/month the last year. Ideally suited for professional / Medical / Legal offices. Tim Horton's conveniently located on main floor. **EXTRAS** Parking available at $1,100/year for underground and/pr $60/month for above ground. (id:50886)
Slavens & Associates Real Estate Inc.
36 Windmill Boulevard
Brampton, Ontario
This large, well-laid-out home, backing onto a park, is perfectly situated within walking distance to Sheridan College, shopping, transportation, and schools! Featuring a beautiful patterned concrete driveway, walkway, and patio, this home boasts a large eat-in kitchen and a combined L-shaped living and dining room with a walk-out to the patio. It include main floor laundry, a 2-piece washroom, and a side entrance. The huge family room over the garage includes a wood-burning fireplace. Additionally, it features a legally finished basement, enhancing its value and appeal. This property is an excellent investment opportunity with currently strong rental potential, generating a total monthly rent of $5300 ( $3400-Upper + $1900-Basement ) . **EXTRAS** LEGAL BASEMENT WITH SEPERATE ENTRANCE (id:50886)
RE/MAX Gold Realty Inc.
59 - 750 Oakdale Road
Toronto, Ontario
!!! Prime Location !! Very Busy Area Of Toronto !! Exposure To Hwy/400. !!Two Floors !! possible 2 separate units, 3 Washrooms. Many Uses Permitted Warehouse !! Small Industries !! Place of Worship !! Holistic Centre !! Social Club!! Financial Institute !! Laboratory (Lab) !! Medical Dental !!! Beauty Salon !!! Artist Studio !! Carpenter Shop !!! Production Studio !! Service Shop !! Police Station !!! Ambulance Depot. !! Automated Banking Machine. Community Meeting Centre. etc.... **EXTRAS** Update HVAC top roof unit, led lights, 1 full washroom with standing shower. (id:50886)
RE/MAX Millennium Real Estate
4972 Southampton Drive
Mississauga, Ontario
Upgraded Semi-Detached Home (4 Bedrooms & 3.5 Washrooms) With A Ground Level Bedroom & Ensuite 3-Piece Washroom & Independent/Separate Entrance That Can Be Used As A Potential Rental Income And/Or Home Office. Built By Heathwood With A Large & Extended Driveway (Park 2 Cars) PLUS A Tandem Garage That Can Be Used To Park 2 Large Vehicles Or Extra Storage Space (A Total Of 4 Parking Spaces If Needed). This Gorgeous Home Welcomes You To A Beautiful Entrance Leading To A Ground Level Bedroom & Ensuite 3-Piece Washroom Perfect For An In-Law, Mature Family Member Or A Potential Rental Income And/Or Home Office With A Walkout To An Inground Swimming Pool & Backing To The Erin Centre Trail. Second Floor W/9-Foot Ceiling Offers Two Large Areas. On The One Side You Will Find An Upgraded Kitchen With Quartz Counter Tops, Stainless Steel Appliances, A Breakfast Area And A Family Room To Enjoy Family Time; On the Other Side You Will Find A Spacious Living & Dining Rooms With An Electrical Fireplace And A Mirrored Wall To Complete The Perfect Elegant Look. Third Floor Offers You A Very Large Master Bedroom With A Walk-in Closet For Her & An Additional Second Closet for Him, Plus A 5 Pc Ensuite. Additionally, There Are Two Spacious Bedrooms With Good Size Closets And A Shared 4 Pc Washroom. Flooring Is A Combination of Hardwood, Laminate & Ceramic (No Carpet In The House). California Shutters As Window Covering Providing The Perfect Amount Of Natural Light. House Is Located In One Of Mississauga's Most Sought After Communities, Close To Highway 403, Public Transportation, Hospitals, Schools And Erin Mills Town Center. Each Of The Three Levels Above Ground Has Approx. 1,000 Sqf, Tandem Garage Is Approx. 380 Sqf. **EXTRAS** Ground Level Bedroom Is A Versatile Space For Sleeping Or Home Office/Business With A Separate Entrance & Private Full Washroom. (id:50886)
City Centre Real Estate Ltd.
204 - 8 Fead Street
Orangeville, Ontario
Exceptional location at the Bromount close to downtown Orangeville. This 2-bedroom corner unit on the 2nd floor has an eat-in kitchen with large window overlooking Fead St. Spacious L-shaped living room/dining room with walk out to a private balcony facing east towards First St, offering lots of natural light with large sliding glass door. The two bedrooms have lots of closet space and large windows. Three-piece bathroom with walk-in shower. The building is well-maintained with secure entry, inviting common areas, event room, underground parking and secure storage locker. The parking space for this unit is right by the building entry door, so very convenient. Walkable distance to downtown shops, restaurants, theater and library. **EXTRAS** 1 Underground Parking Spot (Incl) Bell Tv and Internet (id:50886)
Royal LePage Rcr Realty












