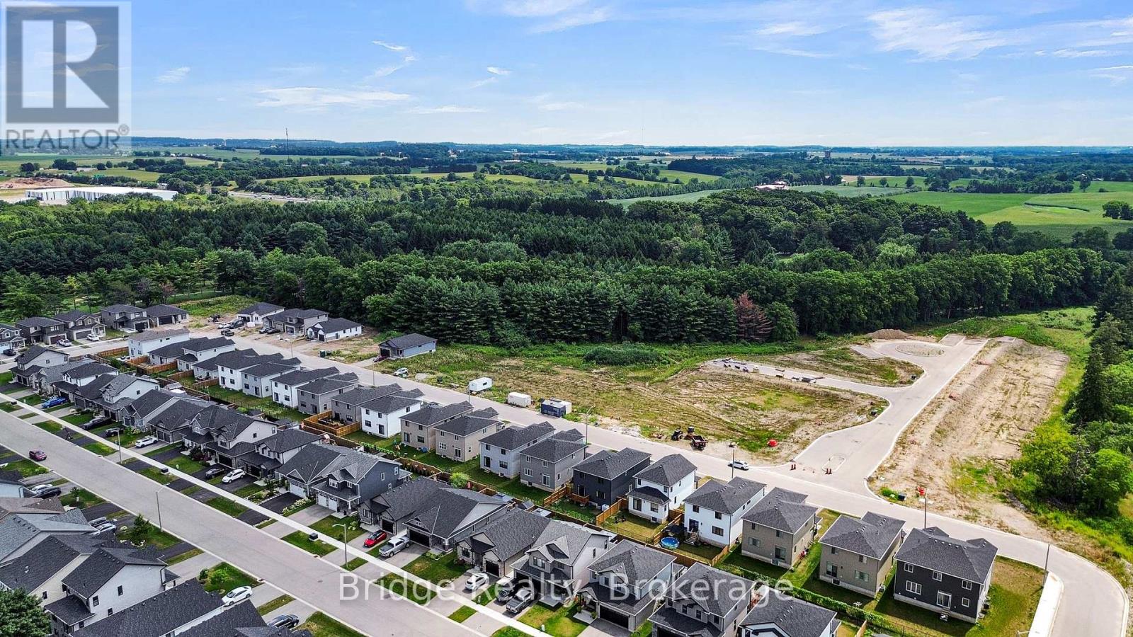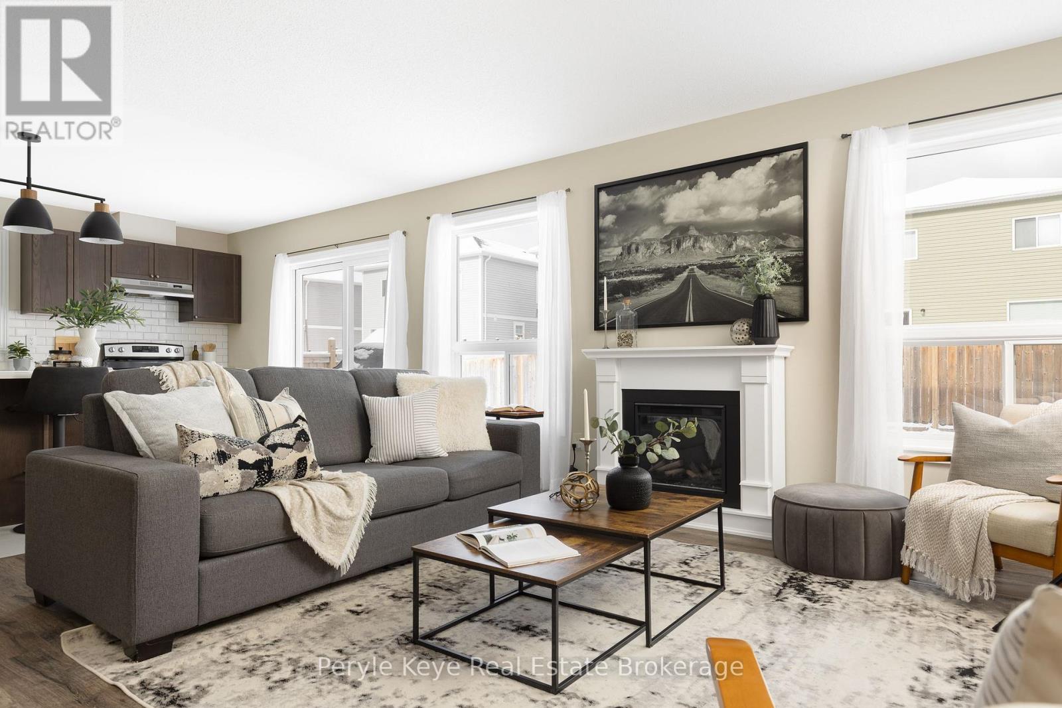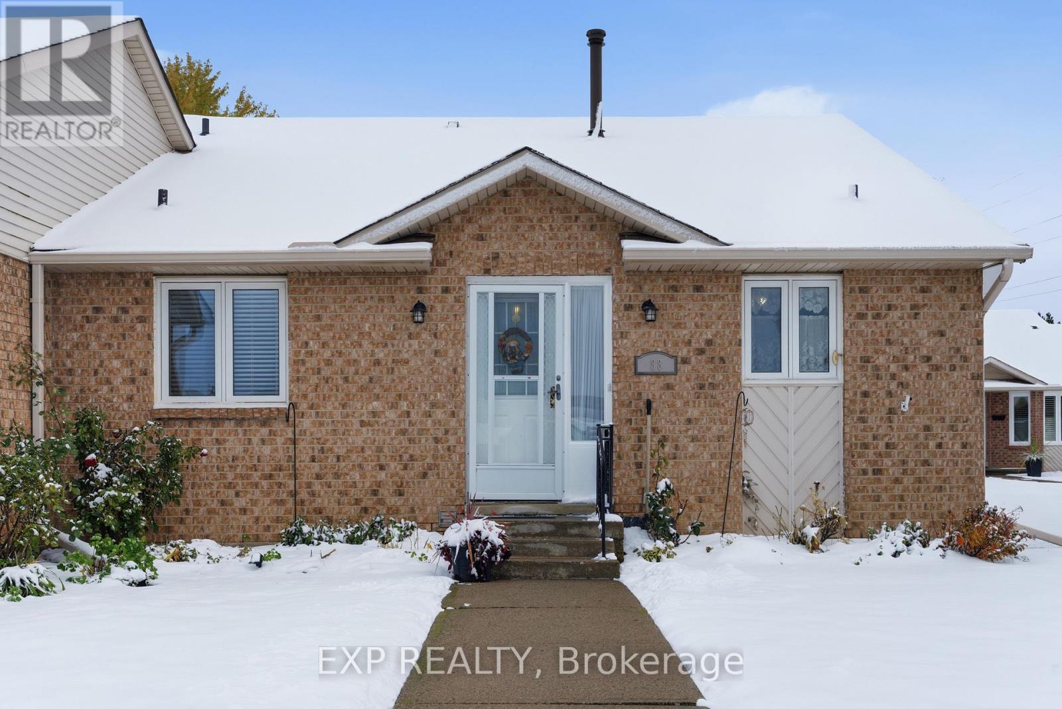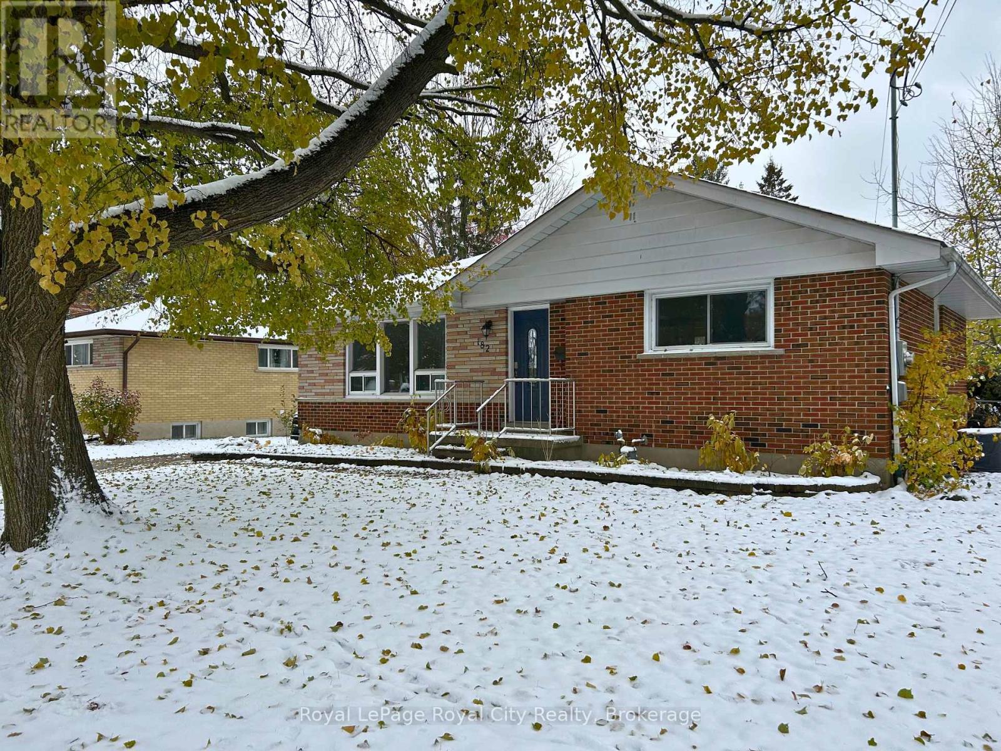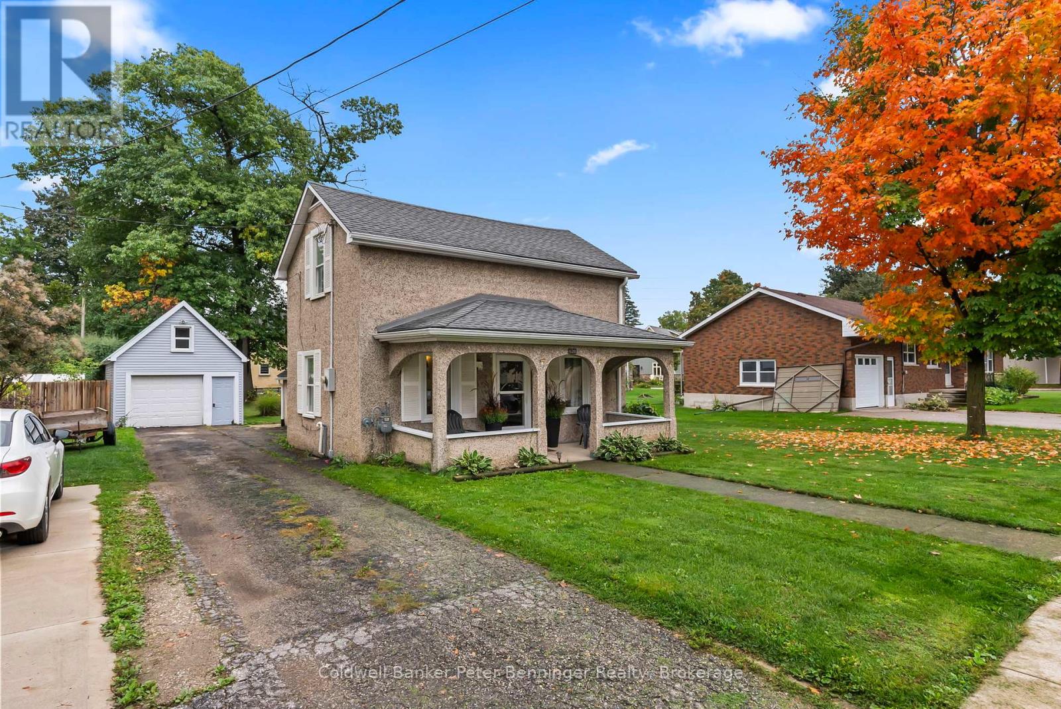212 King William Street Unit# 1318
Hamilton, Ontario
Beautiful & exciting KIWI Condos. Quality Built by Rosehaven Homes in 2022. Enjoy Luxury & Modern Living in this gorgeous unit The Condo offers 1 bedroom + den, plus 1 Bath. open balcony with stunning view of city and bay. Modern white kitchen cabinets, stainless appliances, spacious living room Security concierge service, Beautiful party room for friends and family gathering. Roof top deck to enjoy a BBQs with friends & family with a view of the escarpment & the bay front. Kiwi condos is Located in downtown Hamilton’s trendy Beasley area with restaurants, cafe's pizza shops, sushi places & grocery stores, Just minutes away from General Hospital or St Joseph Hospital, McMaster University. This condo is great for singles, young couples or retired couple. also easy drive to Niagara Fall and Toronto access. (id:50886)
One Percent Realty Ltd.
740 Main Street E Unit# 24
Dunnville, Ontario
Welcome to 24-740 Main Street E, Dunnville, one of finest “Boer Home Bungalows at Heron’s Landing. Step into this beautiful, spotless bungalow, situated on quiet/peaceful and newly established residential neighbourhood, within steps to Grand River. This spectacular bungalow features open-concept layout with stunning kitchen, dining room, oversized living room, laundry/mud room, huge primary bedroom with 3 pcs ensuite and walk in closet, additional bedroom along with full main bathroom. Attached double car garage with inside entry, along with double car driveway. Beautiful covered wrap around porch for enjoyment of summer days/nights. Corner extra wide lot, with concrete patio/gazebo on the back of home for your entertainment and enjoyment. Quite and desirable neighbourhood with close proximity to downtown amenities, schools and shopping. Ideal for starters and retirees. 200 amp hydro panel. Road fee $114.30. RSA (id:50886)
RE/MAX Escarpment Realty Inc.
982 Highland Road E
Stoney Creek, Ontario
Welcome to breathtaking, beautiful home at 982 Highland Road E, Stoney Creek. A rare opportunity to own unique property in rural Stoney Creek by escaping city traffic, while staying just minutes from city conveniences. Renovated and updated large bungalow features 3 spacious bedrooms with hardwood flooring, open concept kitchen, dining room, living room, 5 pcs bathroom (heated floor) and sun room on main floor. Fully finished lower level features In-Law suite set up, with another large eat-in-kitchen, bedroom, full bathroom (heated floor), living room, laundry and plenty of storage space. Step outside to humongous family friendly back yard, with large covered sitting area between garage and home for enjoyment and entertainment of summer days/nights. Standout feature of this property is detached double car garage/workshop. This is dream come true for hobbyist, trades people, or anyone needing ample storage or parking spaces that can fit up to 14-15 cars. Endless possibilities are here. Property offers the ideal combination of function, comfort, and accessibility. Call today to make this versatile, family oriented property your own! 100x200 lot. RSA (id:50886)
RE/MAX Escarpment Realty Inc.
RE/MAX Real Estate Centre Inc.
125 Shoreview Place Unit# 539
Stoney Creek, Ontario
Welcome to 539-125 Shoreview Place, Stoney Creek. SAPPHIRE condo available for lease as of Dec 1st. Stunning lakefront condo features 1 BEDROOM, open concept kitchen with breakfast bar, quartz counter tops, back splash and stainless steel appliances, bright living room, upgraded 4 pcs bath, in-suite laundry, bedroom with walk in closet, huge balcony with view of lake. Unit also comes with 1 underground parking spot, and locker. Sapphire condos built by award winning builder New Horizon Development Group. Building features fully equipped gym, party room, bike room and breathtaking views of the lake from the rooftop terrace. You can also take a walk along the Waterfront Trail or dip in the lake from the beach strip located just behind the building. Ideal for young professionals, retirees, commuters. Convenient location near Hwy access, and future Go Confederation Station. Minimum 1 y lease, 1st and last deposit, letter of employment, recent 4 pay stubs, references, rental application, credit check (Full report Equifax) and ID's. No smoking of any kind. Not pet friendly. Monthly rent includes: heat.. Tenant responsible for electricity, water. RSA. 573 sqf, as per builder plan. Underground parking #271, Locker #539. 24 hours notice for viewings. Pictures taken before current tenant taking possession. (id:50886)
RE/MAX Escarpment Realty Inc.
1301-Ab First Street E
Cornwall, Ontario
Here's a wonderful opportunity to own a good investment property! This triplex consists of this main front unit featuring 3 bedrooms, a large eat in kitchen with loads of cabinetry, family sized living room and 1.5 baths plus a rec room in the basement. This unit rents at $1500/month plus utilities. 1301a is a 2 bdrm owner occupied unit with a rec room in the basement. The potential rent for this unit is estimated at $800 plus utilities or more. 1301b is an upstairs 2 bdrm unit that rents for $750/month including utilities. There is also a detached garage for you car or future storage. 24 hours notice minimum for all showings. 48 irrevocable on all offers. (id:50886)
RE/MAX Affiliates Marquis Ltd.
66 Cash Crescent
Ingersoll, Ontario
This stunning detached 4-bedroom, 3-bathroom home built in 2022 offers modern living in a prime location close to all amenities and major highways. The main floor features a bright great room, a powder bath, a stylish kitchen with stainless steel appliances, a walk-in pantry, and a spacious dining area. Upgrades include vinyl flooring and pot lights throughout the main level. Upstairs, the primary bedroom boasts a 3-piece ensuite and walk-in closet, along with three additional generously sized bedrooms, a main 3-piece bath, and a convenient laundry room. A perfect blend of comfort, style, and convenience! (id:50886)
Bridge Realty
1410 - 35 Green Valley Drive
Kitchener, Ontario
Welcome to 35 Green Valley Dr., Unit 1410 in Kitchener's sought-after Pioneer Park neighbourhood - where convenience and natural beauty come together. This bright corner unit offers over 1,000 sq. ft. of freshly painted living space with new windows framing stunning panoramic views. Inside, you'll find two spacious bedrooms, including a primary suite with a private 2-piece ensuite plus a convenient ensuite laundry and storage area. The open, functional layout provides room to relax or entertain with ease. 35 Green Valley is a well-managed building with outstanding amenities - including a fitness centre, sauna, party room, and more. Enjoy walking trails just steps away, easy access to shopping, and quick connectivity to Highway 401. Experience sweeping views, comfort, and convenience - all in one address. (id:50886)
Royal LePage Royal City Realty
65 Fieldstream Chase
Bracebridge, Ontario
Have you felt it yet? That slow stretch, the sense that your life is expanding? First, a little more noise. Then, a little less elbow room. Then, you realize it's time for more. Set on a quiet street in one of Bracebridge's most family-friendly neighbourhoods, this two-storey home answers that feeling with space, comfort, and calm. Built in 2018 and cared for with pride, it offers over 2,000 square feet of finished living space, with four bedrooms, three bathrooms, and a layout that grows with you. The main floor is open where you want it to be, and cozy where it counts. The living room with an electric fireplace is your year-round gathering place, from weekend movie nights to weekday mornings with coffee. The kitchen is bright and functional, with modern finishes, quartz countertops, and a clear view to the backyard deck, perfect for keeping an eye on kids or guests while dinner simmers. Upstairs, gives you room to grow. The primary suite is your own pocket of solitude, offering the quiet you crave at the end of the day. While the additional rooms adapt easily to family, guests, or the kind of focused work-from-home space that makes a difference. Downstairs, a partially finished lower level with a rough in for an additional bathroom, opens up your possibilities. A playroom, a media lounge, a home gym, whatever fits your season of life. Out back, a fully fenced yard sets the scene for slow mornings, spontaneous games, and there's even a gas hookup for easy barbecuing. With an attached two car garage, central air, gas heating, municipal services, and double wide driveway, all the practical pieces are already in place. Bracebridge has a way of making you feel at home, and on Fieldstream Chase, you're close to everything that makes it real: schools, parks, trails, and a community that's connected. That feeling of your life stretching is really life talking to you. It means you're growing. And as life your starts to grow, you'll want a home that's ready to grow with it. (id:50886)
Peryle Keye Real Estate Brokerage
88 - 122 Bunting Road
St. Catharines, Ontario
Tucked quietly off Bunting Road, this bungalow townhome in the community formerly known as CAW Village offers that "just right" kind of living where life feels simple, comfortable, and easy to manage. Inside, you'll find a bright, functional layout with just under 1000 square feet on the main floor featuring 2 bedrooms and a full bath. The updated vinyl plank floors add a modern touch, while large windows draw in natural light. The kitchen and living area flow naturally to your private rear deck, a peaceful spot to enjoy morning coffee while overlooking the tree-lined common area with no direct neighbours. Downstairs, there's even more space with a finished area that includes a third bedroom, a 3-piece bathroom, laundry, and a workshop zone for hobbies or storage. What makes this home special isn't just the layout; it's the lifestyle. You'll appreciate the easy, low-maintenance living with monthly fees of $440 that cover water, building insurance, and exterior upkeep, plus plenty of visitor parking for when friends drop by. It's ideal for anyone looking to downsize without giving up comfort or convenience. The location couldn't be better, with shopping, restaurants, and quick QEW access just minutes away. You're only 9 minutes from the Outlet Collection at Niagara and 5 minutes from everything you need day-to-day. Affordable living without compromise, move-in ready, well cared for, and waiting for its next chapter-maybe yours. Contact today to schedule your private viewing! (id:50886)
Exp Realty
Upper - 182 Metcalfe Street
Guelph, Ontario
Are you searching for a well kept 3 bedroom, 1 bathroom main floor bungalow to rent? You've found it here at 182 Metcalfe St., Guelph! This sweet bungalow is over 1000 sq. ft. and offers lovely kitchen and bathroom finishes. BONUS! Enjoy exclusive use of the beautiful front yard along with 2 parking spaces and private ensuite laundry. Public transit and plenty of amenities close by - making it a great location! Basement is excluded. This one won't last! (id:50886)
Royal LePage Royal City Realty
620 Victoria Street S
Brockton, Ontario
Welcome to 620 Victoria Street S in Walkerton! This beautifully updated 3-bedroom, 3-bath home has been thoughtfully renovated from top to bottom, blending modern finishes with everyday functionality. Step inside to an inviting new entrance and laundry area, complete with a convenient 2-piece bath. The spacious primary suite is a true retreat, featuring a brand-new 4-piece ensuite. Designed for both function and relaxation, it includes a stylish tub/shower combo with modern tile and fixtures, a sleek vanity, and contemporary lighting. The ensuite is completed by a generous walk-in closet, offering the perfect blend of comfort and practicality. The heart of the home- the kitchen has been completely transformed in 2021 with sleek new cabinetry, countertops, and appliances, making it as beautiful as it is functional. For added comfort, brand-new heat/ air conditioning wall units have been installed, ensuring a cool and comfortable atmosphere year-round. Outside, you'll find a detached 14 x 21 garage with room for one vehicle, hydro and extra storage, plus a large backyard and deck- perfect for barbecues, family gatherings, or simply relaxing after a long day. Set on a quiet side street just steps from Walkerton's downtown core, this property offers easy access to groceries, shopping, dining, and everyday amenities. With its modern upgrades, thoughtful layout, and unbeatable location, this home is truly move-in ready. Don't miss your chance to make 620 Victoria Street S your home- book your showing today! (id:50886)
Coldwell Banker Peter Benninger Realty
66 Southlake Boulevard
Brampton, Ontario
Backing onto a serene lake, this gem offers breathtaking views from a spacious deck. Featuring4 bedrooms + 2 finished walkout basements (income of $3,600/month), and 5 bathrooms. Enjoy a main-floor master bedroom with 5pc ensuite, walk-in closet & private balcony overlooking the lake. The modern upgraded kitchen with centre island opens to a grand family room with almost20 ft high ceilings and expansive windows filling the space with natural light. 50 ft frontage, double door entry with generous foyer area, double car garage, and parking for up to 6 cars. Ideally located at 410 & Bovaird, just minutes Trinity Commons Mall, schools, parks, and golfclub. A perfect blend of elegance, comfort, and convenience- truly a must-see property!*This property has a potential to add two more bedrooms and a washroom on the second floor. (id:50886)
Save Max Real Estate Inc.






