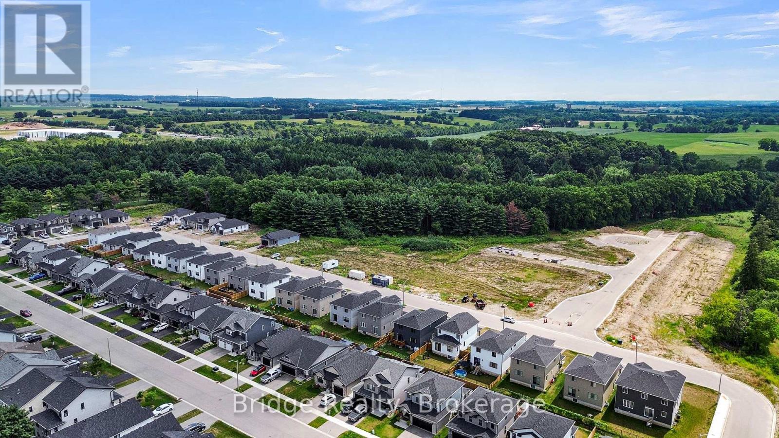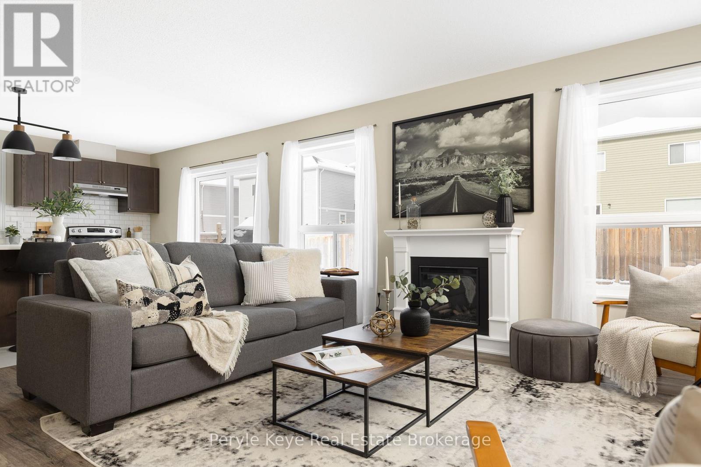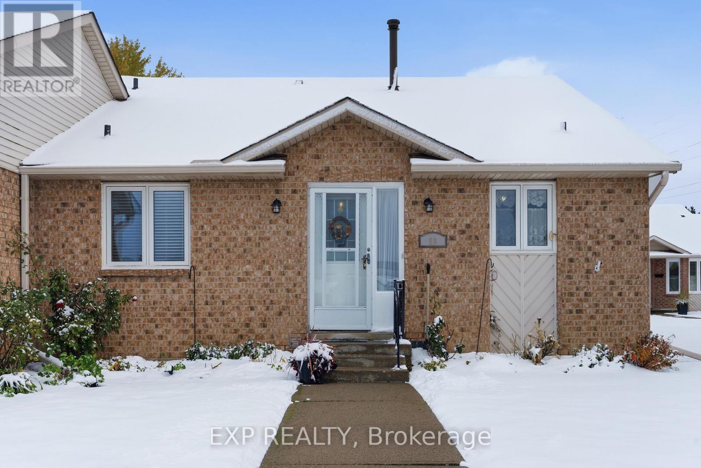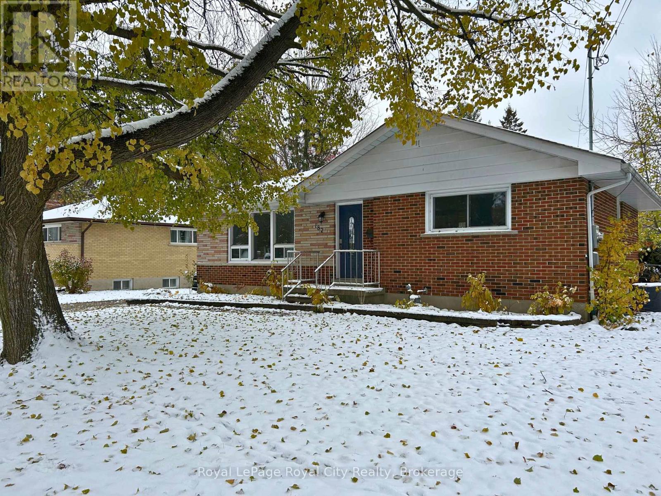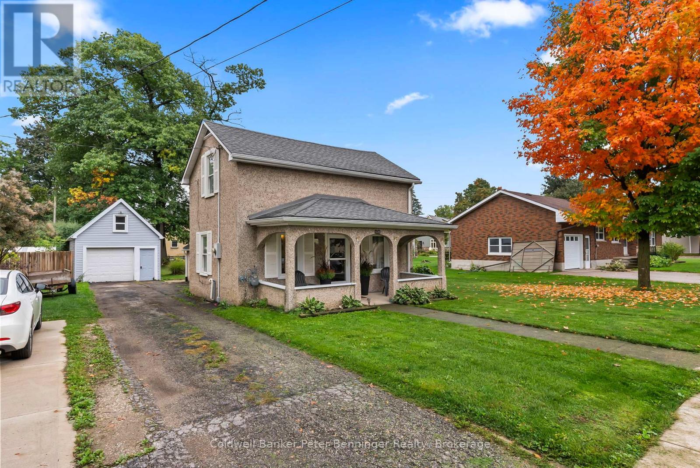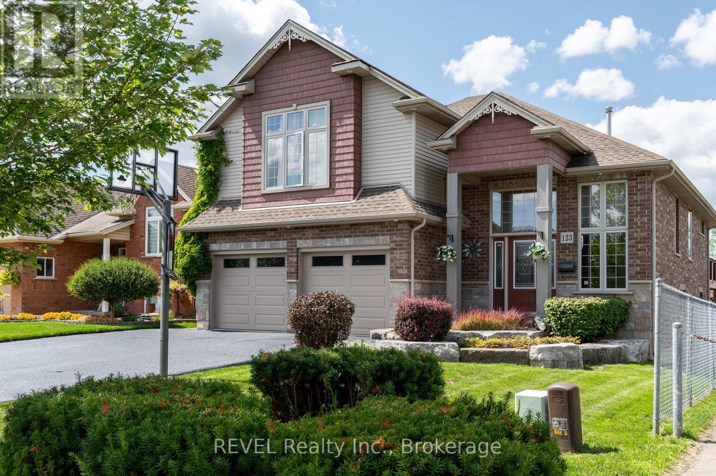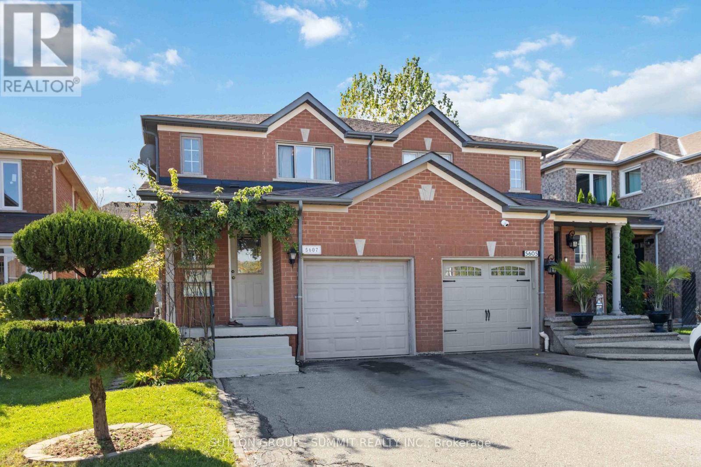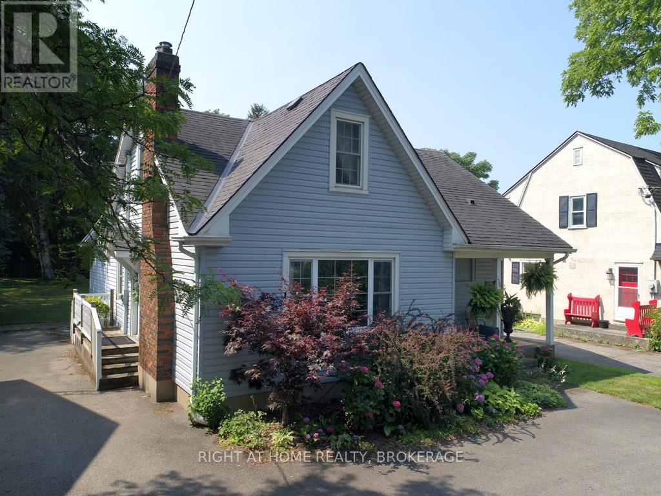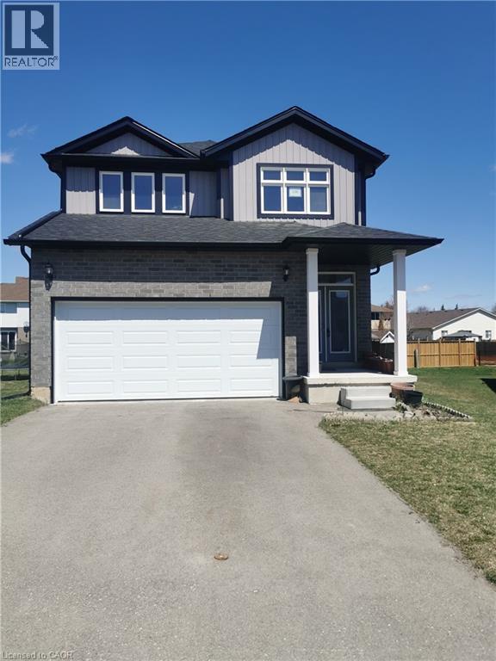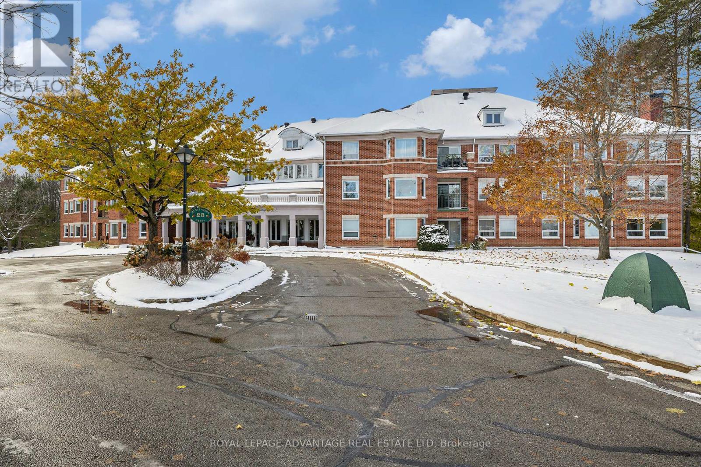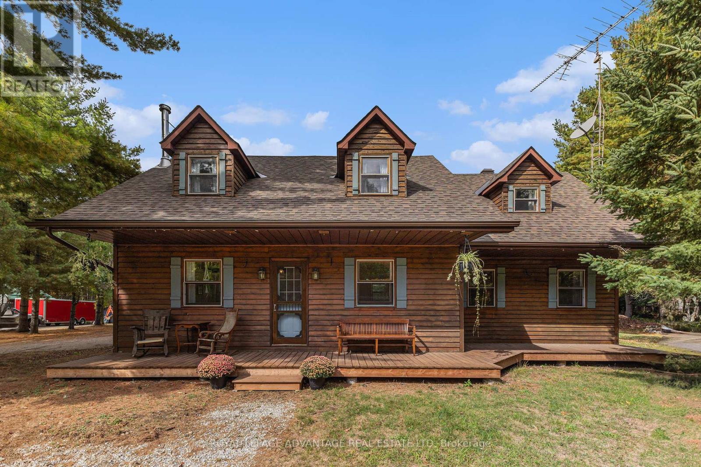212 King William Street Unit# 1318
Hamilton, Ontario
Beautiful & exciting KIWI Condos. Quality Built by Rosehaven Homes in 2022. Enjoy Luxury & Modern Living in this gorgeous unit The Condo offers 1 bedroom + den, plus 1 Bath. open balcony with stunning view of city and bay. Modern white kitchen cabinets, stainless appliances, spacious living room Security concierge service, Beautiful party room for friends and family gathering. Roof top deck to enjoy a BBQs with friends & family with a view of the escarpment & the bay front. Kiwi condos is Located in downtown Hamilton’s trendy Beasley area with restaurants, cafe's pizza shops, sushi places & grocery stores, Just minutes away from General Hospital or St Joseph Hospital, McMaster University. This condo is great for singles, young couples or retired couple. also easy drive to Niagara Fall and Toronto access. (id:50886)
One Percent Realty Ltd.
740 Main Street E Unit# 24
Dunnville, Ontario
Welcome to 24-740 Main Street E, Dunnville, one of finest “Boer Home Bungalows at Heron’s Landing. Step into this beautiful, spotless bungalow, situated on quiet/peaceful and newly established residential neighbourhood, within steps to Grand River. This spectacular bungalow features open-concept layout with stunning kitchen, dining room, oversized living room, laundry/mud room, huge primary bedroom with 3 pcs ensuite and walk in closet, additional bedroom along with full main bathroom. Attached double car garage with inside entry, along with double car driveway. Beautiful covered wrap around porch for enjoyment of summer days/nights. Corner extra wide lot, with concrete patio/gazebo on the back of home for your entertainment and enjoyment. Quite and desirable neighbourhood with close proximity to downtown amenities, schools and shopping. Ideal for starters and retirees. 200 amp hydro panel. Road fee $114.30. RSA (id:50886)
RE/MAX Escarpment Realty Inc.
982 Highland Road E
Stoney Creek, Ontario
Welcome to breathtaking, beautiful home at 982 Highland Road E, Stoney Creek. A rare opportunity to own unique property in rural Stoney Creek by escaping city traffic, while staying just minutes from city conveniences. Renovated and updated large bungalow features 3 spacious bedrooms with hardwood flooring, open concept kitchen, dining room, living room, 5 pcs bathroom (heated floor) and sun room on main floor. Fully finished lower level features In-Law suite set up, with another large eat-in-kitchen, bedroom, full bathroom (heated floor), living room, laundry and plenty of storage space. Step outside to humongous family friendly back yard, with large covered sitting area between garage and home for enjoyment and entertainment of summer days/nights. Standout feature of this property is detached double car garage/workshop. This is dream come true for hobbyist, trades people, or anyone needing ample storage or parking spaces that can fit up to 14-15 cars. Endless possibilities are here. Property offers the ideal combination of function, comfort, and accessibility. Call today to make this versatile, family oriented property your own! 100x200 lot. RSA (id:50886)
RE/MAX Escarpment Realty Inc.
RE/MAX Real Estate Centre Inc.
125 Shoreview Place Unit# 539
Stoney Creek, Ontario
Welcome to 539-125 Shoreview Place, Stoney Creek. SAPPHIRE condo available for lease as of Dec 1st. Stunning lakefront condo features 1 BEDROOM, open concept kitchen with breakfast bar, quartz counter tops, back splash and stainless steel appliances, bright living room, upgraded 4 pcs bath, in-suite laundry, bedroom with walk in closet, huge balcony with view of lake. Unit also comes with 1 underground parking spot, and locker. Sapphire condos built by award winning builder New Horizon Development Group. Building features fully equipped gym, party room, bike room and breathtaking views of the lake from the rooftop terrace. You can also take a walk along the Waterfront Trail or dip in the lake from the beach strip located just behind the building. Ideal for young professionals, retirees, commuters. Convenient location near Hwy access, and future Go Confederation Station. Minimum 1 y lease, 1st and last deposit, letter of employment, recent 4 pay stubs, references, rental application, credit check (Full report Equifax) and ID's. No smoking of any kind. Not pet friendly. Monthly rent includes: heat.. Tenant responsible for electricity, water. RSA. 573 sqf, as per builder plan. Underground parking #271, Locker #539. 24 hours notice for viewings. Pictures taken before current tenant taking possession. (id:50886)
RE/MAX Escarpment Realty Inc.
1301-Ab First Street E
Cornwall, Ontario
Here's a wonderful opportunity to own a good investment property! This triplex consists of this main front unit featuring 3 bedrooms, a large eat in kitchen with loads of cabinetry, family sized living room and 1.5 baths plus a rec room in the basement. This unit rents at $1500/month plus utilities. 1301a is a 2 bdrm owner occupied unit with a rec room in the basement. The potential rent for this unit is estimated at $800 plus utilities or more. 1301b is an upstairs 2 bdrm unit that rents for $750/month including utilities. There is also a detached garage for you car or future storage. 24 hours notice minimum for all showings. 48 irrevocable on all offers. (id:50886)
RE/MAX Affiliates Marquis Ltd.
66 Cash Crescent
Ingersoll, Ontario
This stunning detached 4-bedroom, 3-bathroom home built in 2022 offers modern living in a prime location close to all amenities and major highways. The main floor features a bright great room, a powder bath, a stylish kitchen with stainless steel appliances, a walk-in pantry, and a spacious dining area. Upgrades include vinyl flooring and pot lights throughout the main level. Upstairs, the primary bedroom boasts a 3-piece ensuite and walk-in closet, along with three additional generously sized bedrooms, a main 3-piece bath, and a convenient laundry room. A perfect blend of comfort, style, and convenience! (id:50886)
Bridge Realty
1410 - 35 Green Valley Drive
Kitchener, Ontario
Welcome to 35 Green Valley Dr., Unit 1410 in Kitchener's sought-after Pioneer Park neighbourhood - where convenience and natural beauty come together. This bright corner unit offers over 1,000 sq. ft. of freshly painted living space with new windows framing stunning panoramic views. Inside, you'll find two spacious bedrooms, including a primary suite with a private 2-piece ensuite plus a convenient ensuite laundry and storage area. The open, functional layout provides room to relax or entertain with ease. 35 Green Valley is a well-managed building with outstanding amenities - including a fitness centre, sauna, party room, and more. Enjoy walking trails just steps away, easy access to shopping, and quick connectivity to Highway 401. Experience sweeping views, comfort, and convenience - all in one address. (id:50886)
Royal LePage Royal City Realty
65 Fieldstream Chase
Bracebridge, Ontario
Have you felt it yet? That slow stretch, the sense that your life is expanding? First, a little more noise. Then, a little less elbow room. Then, you realize it's time for more. Set on a quiet street in one of Bracebridge's most family-friendly neighbourhoods, this two-storey home answers that feeling with space, comfort, and calm. Built in 2018 and cared for with pride, it offers over 2,000 square feet of finished living space, with four bedrooms, three bathrooms, and a layout that grows with you. The main floor is open where you want it to be, and cozy where it counts. The living room with an electric fireplace is your year-round gathering place, from weekend movie nights to weekday mornings with coffee. The kitchen is bright and functional, with modern finishes, quartz countertops, and a clear view to the backyard deck, perfect for keeping an eye on kids or guests while dinner simmers. Upstairs, gives you room to grow. The primary suite is your own pocket of solitude, offering the quiet you crave at the end of the day. While the additional rooms adapt easily to family, guests, or the kind of focused work-from-home space that makes a difference. Downstairs, a partially finished lower level with a rough in for an additional bathroom, opens up your possibilities. A playroom, a media lounge, a home gym, whatever fits your season of life. Out back, a fully fenced yard sets the scene for slow mornings, spontaneous games, and there's even a gas hookup for easy barbecuing. With an attached two car garage, central air, gas heating, municipal services, and double wide driveway, all the practical pieces are already in place. Bracebridge has a way of making you feel at home, and on Fieldstream Chase, you're close to everything that makes it real: schools, parks, trails, and a community that's connected. That feeling of your life stretching is really life talking to you. It means you're growing. And as life your starts to grow, you'll want a home that's ready to grow with it. (id:50886)
Peryle Keye Real Estate Brokerage
88 - 122 Bunting Road
St. Catharines, Ontario
Tucked quietly off Bunting Road, this bungalow townhome in the community formerly known as CAW Village offers that "just right" kind of living where life feels simple, comfortable, and easy to manage. Inside, you'll find a bright, functional layout with just under 1000 square feet on the main floor featuring 2 bedrooms and a full bath. The updated vinyl plank floors add a modern touch, while large windows draw in natural light. The kitchen and living area flow naturally to your private rear deck, a peaceful spot to enjoy morning coffee while overlooking the tree-lined common area with no direct neighbours. Downstairs, there's even more space with a finished area that includes a third bedroom, a 3-piece bathroom, laundry, and a workshop zone for hobbies or storage. What makes this home special isn't just the layout; it's the lifestyle. You'll appreciate the easy, low-maintenance living with monthly fees of $440 that cover water, building insurance, and exterior upkeep, plus plenty of visitor parking for when friends drop by. It's ideal for anyone looking to downsize without giving up comfort or convenience. The location couldn't be better, with shopping, restaurants, and quick QEW access just minutes away. You're only 9 minutes from the Outlet Collection at Niagara and 5 minutes from everything you need day-to-day. Affordable living without compromise, move-in ready, well cared for, and waiting for its next chapter-maybe yours. Contact today to schedule your private viewing! (id:50886)
Exp Realty
Upper - 182 Metcalfe Street
Guelph, Ontario
Are you searching for a well kept 3 bedroom, 1 bathroom main floor bungalow to rent? You've found it here at 182 Metcalfe St., Guelph! This sweet bungalow is over 1000 sq. ft. and offers lovely kitchen and bathroom finishes. BONUS! Enjoy exclusive use of the beautiful front yard along with 2 parking spaces and private ensuite laundry. Public transit and plenty of amenities close by - making it a great location! Basement is excluded. This one won't last! (id:50886)
Royal LePage Royal City Realty
620 Victoria Street S
Brockton, Ontario
Welcome to 620 Victoria Street S in Walkerton! This beautifully updated 3-bedroom, 3-bath home has been thoughtfully renovated from top to bottom, blending modern finishes with everyday functionality. Step inside to an inviting new entrance and laundry area, complete with a convenient 2-piece bath. The spacious primary suite is a true retreat, featuring a brand-new 4-piece ensuite. Designed for both function and relaxation, it includes a stylish tub/shower combo with modern tile and fixtures, a sleek vanity, and contemporary lighting. The ensuite is completed by a generous walk-in closet, offering the perfect blend of comfort and practicality. The heart of the home- the kitchen has been completely transformed in 2021 with sleek new cabinetry, countertops, and appliances, making it as beautiful as it is functional. For added comfort, brand-new heat/ air conditioning wall units have been installed, ensuring a cool and comfortable atmosphere year-round. Outside, you'll find a detached 14 x 21 garage with room for one vehicle, hydro and extra storage, plus a large backyard and deck- perfect for barbecues, family gatherings, or simply relaxing after a long day. Set on a quiet side street just steps from Walkerton's downtown core, this property offers easy access to groceries, shopping, dining, and everyday amenities. With its modern upgrades, thoughtful layout, and unbeatable location, this home is truly move-in ready. Don't miss your chance to make 620 Victoria Street S your home- book your showing today! (id:50886)
Coldwell Banker Peter Benninger Realty
66 Southlake Boulevard
Brampton, Ontario
Backing onto a serene lake, this gem offers breathtaking views from a spacious deck. Featuring4 bedrooms + 2 finished walkout basements (income of $3,600/month), and 5 bathrooms. Enjoy a main-floor master bedroom with 5pc ensuite, walk-in closet & private balcony overlooking the lake. The modern upgraded kitchen with centre island opens to a grand family room with almost20 ft high ceilings and expansive windows filling the space with natural light. 50 ft frontage, double door entry with generous foyer area, double car garage, and parking for up to 6 cars. Ideally located at 410 & Bovaird, just minutes Trinity Commons Mall, schools, parks, and golfclub. A perfect blend of elegance, comfort, and convenience- truly a must-see property!*This property has a potential to add two more bedrooms and a washroom on the second floor. (id:50886)
Save Max Real Estate Inc.
123 Michelle Court
Welland, Ontario
Welcome to 123 Michelle Court, first time on the market. This one-of-a kind builder built home as a primary residence is situated on a quiet cul-de-sac and backing onto the Welland River. Thats right, no rear neighbours! Enjoy tranquil views of green space and river, with all municipal services and central proximity to shopping, schools, transit, etc,. Meticulously built and designed by a local owner builder, this 1.5 storey bi-level home is complete with exclusive owner suite, ensuite, walk-in closet on the upper half level, and offers a fully equipped 2 bedroom in-law suite with private entrance on the lower level. Upon entry into the main foyer you will feel welcomed into a fabulous main floor open concept design living area with living, dining, and kitchen defined by a feature 4 sided gas fireplace. The main level also boasts a sunroom and bonus room that could serve a variety of uses (laundry, bedroom, den). Relax on the huge 24'x18' back deck with incredible western facing sunset views accessed through the dining or sunroom. This home was built on gradient lot rendering tonnes of natural light and walkout to the lower level. We also have a deep 2 car garage with custom shelving and shed providing ample storage. This is an opportunity you will not want to miss out on! (id:50886)
Revel Realty Inc.
5607 Palmerston Crescent
Mississauga, Ontario
Welcome to this beautifully maintained semi-detached home situated on a quiet, family-friendly street in the highly sought-after Central Erin Mills community of Mississauga. This spacious residence offers 3 bedrooms, 3 bathrooms, and a professionally finished basement, ideal for growing families or those looking for additional living space. Step inside to a bright, open-concept main floor featuring generous windows that flood the space with natural light. The functional layout is perfect for both everyday living and entertaining, with a seamless flow between the living, dining, and kitchen areas. The spacious primary bedroom includes ample closet space and is designed to be a relaxing retreat. Enjoy the convenience of an extended driveway with parking for up to 3 vehicles (no sidewalk), and a fully fenced backyard offering privacy and space for outdoor enjoyment. Key Features: Bright and open main floor layout; 3 spacious bedrooms and 3 bathrooms; Finished basement ideal for a rec room, office, or guest suite; Extra-long driveway with parking for 3 cars; Quiet, upscale street in a family-oriented neighborhood. Unbeatable Location: This home is located within the boundaries of top-ranked schools, including Vista Heights Public School, St. Aloysius Gonzaga, and John Fraser Secondary School. Walking distance to Streetsville GO Station, and just minutes from Erin Mills Town Centre, Credit Valley Hospital, and numerous parks, trails, and recreational facilities. Easy access to major highways (401, 403, 407) and public transit makes commuting a breeze. You'll also find a wide range of amenities nearby, including places of worship, banks, restaurants, daycares, and more. Don't miss your chance to own a home in one of Mississauga' s most desirable neighborhoods. Perfect for families, professionals, or investors alike. (id:50886)
Sutton Group - Summit Realty Inc.
368 Queenston Street
St. Catharines, Ontario
Welcome to this lovely classic 1 1/2 story home built in 1939, surrounded by other character homes on this nicely treed stretch of Queenston St. With main floor Primary bedroom, Bath with separate tub and shower, heated floors and Laundry, this home is excellent for someone looking for one floor living. You will love the wonderful main floor Family room with access to the almost 1/2 acre lot with no rear neighbours, a definite entertainers delight. Upon entry there is a bright living room with hardwood floors, cove moldings and beautiful built in bookshelves. Off the living room you will enter a dinette area with a breakfast bar overlooking a well appointed kitchen with heated floors for your comfort. Upstairs you will find two more large bedrooms boasting lots of natural light. Close to shopping, fine dining and central to all that St.Catharines has to offer. Don't miss out on this excellent home, call your Realtor and book an appointment to view. (id:50886)
Right At Home Realty
823 - 99 Eagle Rock Way
Vaughan, Ontario
Welcome to Indigo Condos by The Pemberton Group.Top Floor with 10ft Ceilings. Step into style and convenience with this spacious 1-bed & 1-bath condo in Vaughan's sought after GO2 Project. Nestled in one of the best connected locations in the GTA, it offers convenience to walk to Maple GO, shope, highways, parks and Cortellucci Vaughan Hospital. This unit is ideal for Commuters and Lifestyle seekers alike. With it's spacious design, sleek finishes, and unbeatable location just steps from the Maple GO, this home offers the ultimate in sophisticated city living. Large open concept dining and living room open to the Kitchen; floor to ceiling windows; 4-pc spa-like bathroom with updated vanity; 5" Laminate Flooring throughout; Sleek Kitchen with contemporary cabinets, quartz countertops, stainless steel fridge, stove and microwave, built-in dishwasher, under cabinet lighting, front load washer/dryer. 1 Parking spot included. (id:50886)
RE/MAX Crossroads Realty Inc.
198 Jacob Street
Tavistock, Ontario
2022 built SINGLE FAMILY HOME. Welcome home to 198 Jacob street E in Tavistock. Love country living without being away from the city. It's only around 22 minutes from THE BOARDWALK IN WATERLOO and SUNRIZE PLAZA IN KITCHENER & 15 minutes to Stratford. This 2022 built detached home features over 2200 square feet of living space, has a premium lot value with extra deep lot size and it comes with lots of natural light, 9 ft. ceiling, Laminate in the main floor, granite countertop in Kitchen with custom built cabinets and much more. Upstairs there are 4 bedrooms and a great sized Master bedroom with 5pc Ensuite. This is located in great family friendly neighborhood and close to schools, parks, Hwy.8, shopping and much more. This beautiful home has a lot to offer. Book your private viewing today. $15,000 extra paid by the owner for this premium lot (id:50886)
RE/MAX Real Estate Centre Inc.
314 - 21 Nelson Street
Toronto, Ontario
Live A Truly Cosmopolitan Urban Lifestyle In The Entertainment District At Boutique Condominiums! Functional 2 Bedroom Plan, Nicely Finished With Wood Floors & 9 Ft Ceilings Throughout + Granite Counters, White Kitchen Cabinets, Subway Tile Backsplash & Centre Island. Kitchen & Bathroom Cabinetry Recently Updated. New Washer/Dryer Combo. Open Concept Living Room, Combined With Kitchen, Featuring Direct Patio Door Access To The Balcony. Large Primary Bedroom With 4 Piece Ensuite, An Additional Walkout To The Outdoor Space, And Also Featuring A Huge Walk In Closet. Fantastic Downtown Financial & Entertainment District Location With Perfect Walk Score & Steps From Subway, Theatres, Restaurants, Bars, King St W, Shopping, Markets & Across From The Shangri-La Hotel! Resort Style Amenities, Expansive Rooftop With Pool, BBQ's, Outdoor Cabanas. Bike Parking, Party Room & Fitness Centre! Downtown Living At Its Best! Make It Yours Today. (id:50886)
Royal LePage Terrequity Sw Realty
760 Lakeshore Road E Unit# 201
Mississauga, Ontario
LARGEST END UNIT w/ TWO ROOFTOP PATIOS!!! - Flooded with natural light from extra windows, this rare end unit offers exceptional space and style in Mississauga’s buzzing Lakeview community—just steps from Lake Ontario. Designed by acclaimed interior designer Regina Sturrock, this stunning 1,637 sq ft home perfectly balances modern design with everyday comfort. With 2 spacious bedrooms, 1.5 bathrooms, and your own private garage, it delivers open-concept living at its best. The highlights? Two incredible rooftop patios—perfect for brunches, BBQs, or relaxing under the stars. Inside, the designer kitchen shines with custom high-gloss and satin cabinetry, quartz countertops, and a dramatic matte-finish quartz peninsula—perfect for cooking, entertaining, or gathering with friends. Set in one of the GTA’s fastest-growing waterfront neighborhoods, Lakeview blends nature and city energy seamlessly. Enjoy bike paths, parks, cafés, and the exciting Lakeview Village redevelopment just around the corner. With Douglas Kennedy Park, Toronto Golf Club, and countless amenities nearby—plus easy access to the QEW and Long Branch GO—you’re perfectly positioned for both weekend adventures and a quick commute. Experience the best of both worlds—urban energy and lakeside tranquility—all in one exceptional end unit. Come see it for yourself! (id:50886)
Royal LePage Burloak Real Estate Services
66 Union Street Unit# 1
Waterloo, Ontario
THE ONE that exceeds expectations! Welcome to Unit #1 at 66 Union St E in Uptown Waterloo—a bright and beautifully designed 1-bedroom, 1- bathroom studio-style rental that blends modern luxury with boutique-style living. Not interested in a condo, but still want to live in the heart of Uptown? This purpose-built sixplex offers the perfect solution with commercial-grade construction, private entrances, and a unique sense of exclusivity. Inside, you’ll find a stylish one-level layout with an open-concept living space, wide-plank luxury vinyl flooring, quartz countertops, and a sleek kitchen featuring stainless steel appliances (including a dishwasher), and generous storage. The bathroom includes a walk-in shower and features a full turning radius for a wheel chair. The ground level entrance adds to the accessibility of the unit. Enjoy the convenience of your own private mailbox, hydro meter, and heating/cooling controls—plus custom roller shade window coverings already installed. Located in one of Waterloo’s most desirable and walkable neighbourhoods, you’re steps from parks, the Iron Horse Trail, Midtown Hospital, public transit, and Uptown’s best restaurants, shops, and services. Looking for parking? Off-site parking is available as well. Snow removal, salt application and landscaping maintenance are all taken care of by the landlord, keeping things as low-maintenance for you as possible. This is more than just a rental—it’s a lifestyle. A must-see opportunity you won’t want to miss! (id:50886)
Royal LePage Wolle Realty
216 Plains Road W Unit# A304
Burlington, Ontario
Welcome to A304-216 Plains Rd. W. in Aldershot’s Oaklands Green – a quiet, well-managed, and highly sought-after condominium community. This bright and spacious 1,236 sq. ft. 2-bedroom, 2-bath suite offers an inviting south-facing layout filled with natural light. Recent laminate flooring (2024) enhances the living areas, while the bay window and arched transom windows create a warm, airy atmosphere. The generous living/dining room opens through terrace doors to a private balcony overlooking the gardens. The primary bedroom comfortably fits a king-size bed and includes a walk-in closet and a 5-piece ensuite. A well-proportioned second bedroom works perfectly for guests or as a home office. The galley kitchen features stainless steel appliances, and the unit includes in-suite laundry plus a main bath with a separate shower for added convenience. A storage locker and 1 underground parking space are also included. Residents enjoy a pet-friendly (with restrictions), non-smoking complex with a welcoming community centre, complete with a party room, games room, and library. The location is exceptional—walk to Lake Ontario, LaSalle and Hidden Valley Parks, and enjoy easy access to GO Transit, restaurants, shopping, the RBG, and major highways. Don’t miss this opportunity—book your private showing today! (id:50886)
Keller Williams Edge Realty
78 Ackland Street
Stoney Creek, Ontario
Great family home steps to schools/parks, Felker's Falls, close to shopping, rec centre, library, arena and great Hwy access. Numerous updates Inc. Windows, bathrooms (24') etc. Open concept kitchen/family room with granite counter tops, refurbished wood burning fireplace leading to stunning fenced backyard private gardens & concrete patio. Separate formal dining room & main floor Laundry. HW thru-out. 3 good size bedrooms with updated Master bedroom ensuite. Swim Spa and all accessories. Stunning new 5pce. Roof (14'), Furnace (21'), some windows (24'). R/I C/V, laundry in basement. (id:50886)
Michael St. Jean Realty Inc.
107 - 23 Rogers Road
Perth, Ontario
Desirable Tay River Condo in the Heart of Perth! Welcome to this highly sought-after condominium building perfectly situated in the heart of Perth - backing directly onto the tranquil Tay River. This beautiful and convenient ground-floor unit offers comfort, style, and an unbeatable location. Step inside to find a bright and inviting living room with patio doors leading to your cozy private deck - ideal for morning coffee or evening relaxation. The updated galley kitchen features sleek quartz countertops, modern appliances (included), and plenty of workspace. The laundry/pantry area provides extra storage for all your essentials. There are two spacious bedrooms, including a large primary suite with a walk-in closet and cheater ensuite featuring a tub and separate shower. The secondary bedroom that's perfect for guests or an ideal home office. Enjoy the convenience of two parking spaces - one underground and one outdoors! The building itself offers exceptional amenities, including a stunning entrance, a common room with panoramic Tay River views, a games/exercise room, and a workshop on the lower level. The underground garage even features a car wash area. This secure, well-maintained building boasts excellent walkability to all the charming shops, restaurants, and attractions that downtown Perth has to offer. This is the condo you've been waiting for - combining comfort, community, and convenience in one perfect package! (id:50886)
Royal LePage Advantage Real Estate Ltd
1002 Elm Grove Road
Tay Valley, Ontario
Welcome to Your Country Retreat just 10 Minutes to Heritage Perth! Set on almost an acre of land, this charming country home blends cozy cottage style with modern comfort. Step inside to a sweet kitchen with an inviting eat-in area that flows into the living room, where hardwood floors and a wood stove create a warm, welcoming space. Just beyond you will find the spacious family room which is filled with natural light, offering the perfect spot to relax or entertain. Convenience is key on the main floor with a your handy laundry room and bathroom area. Upstairs you will find four bedrooms, including a generous primary retreat. Each bedroom features gleaming hardwood floors, and the large 4-piece bath serves the family with ease. Outdoors is a playground of possibilities enjoy the garden out front or simply take in the peaceful forest views. For those who love adventure you have Murphys Point Provincial Park just minutes away, with beaches and trails to explore in the summer and cross-country skiing in the winter. This is more than a house its a place where country charm meets family living. Welcome home! (id:50886)
Royal LePage Advantage Real Estate Ltd






